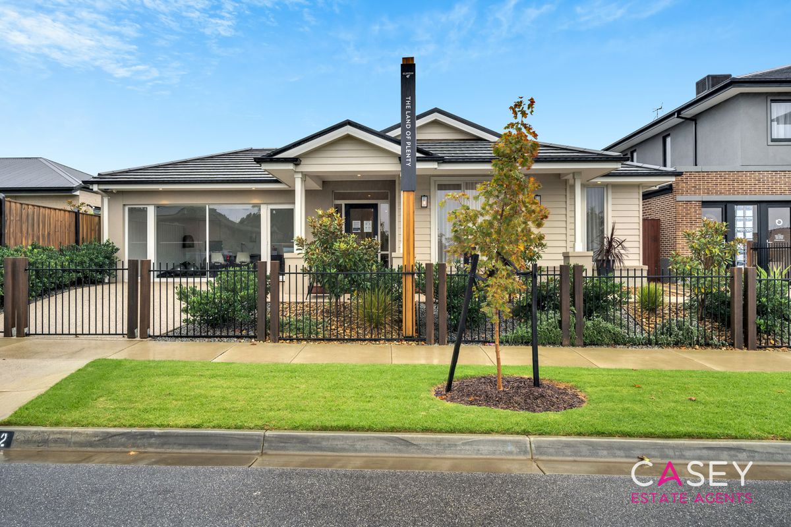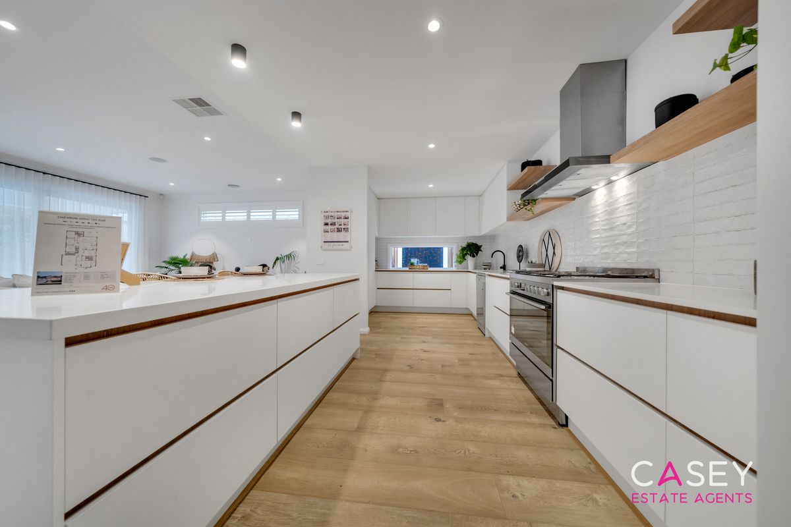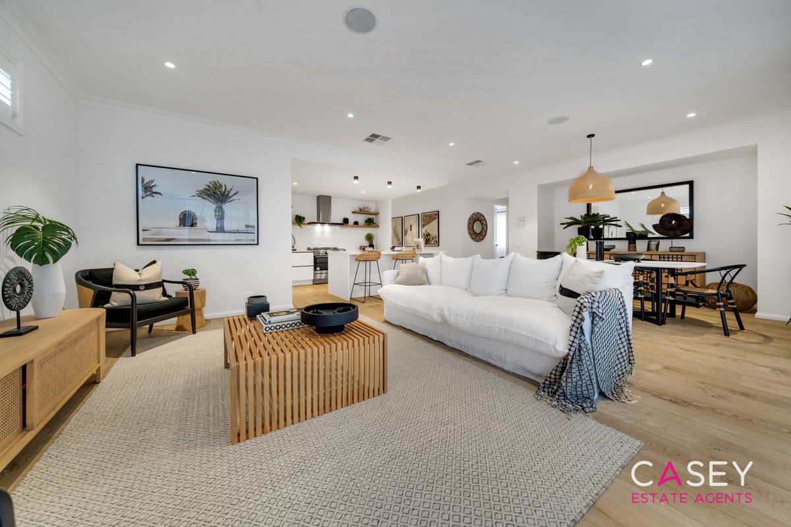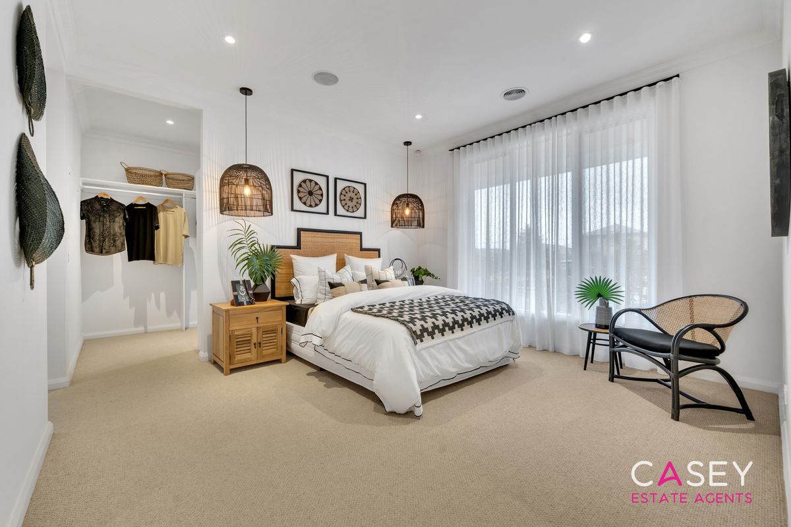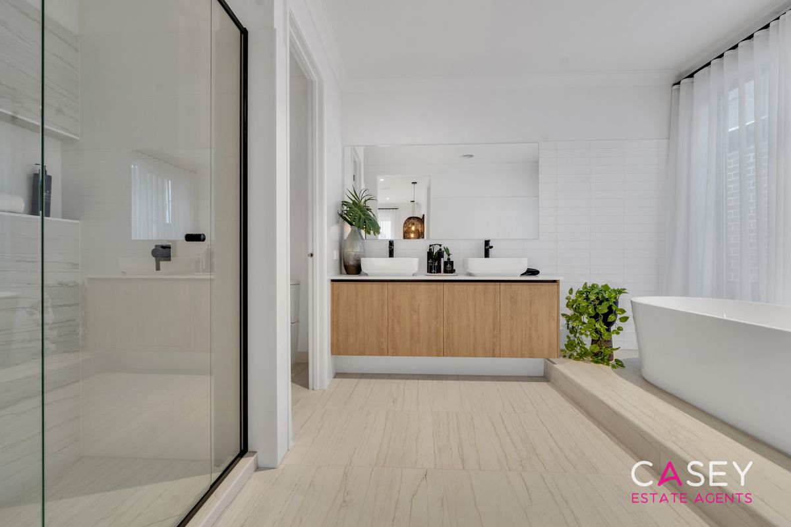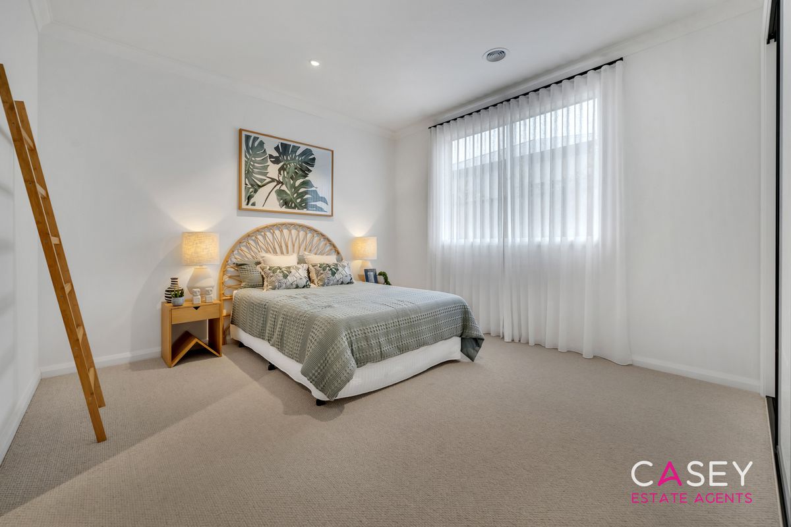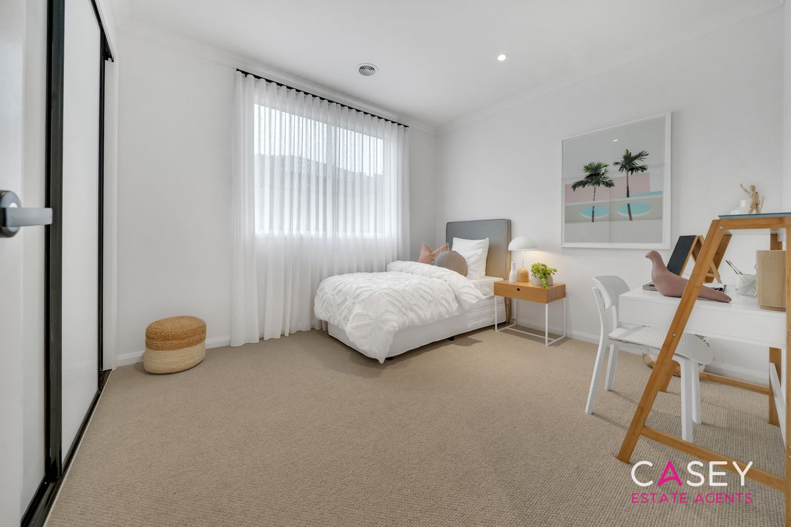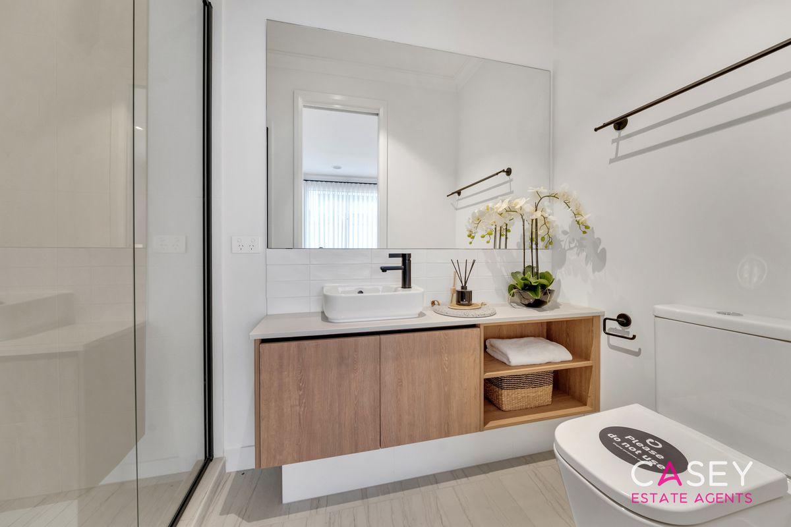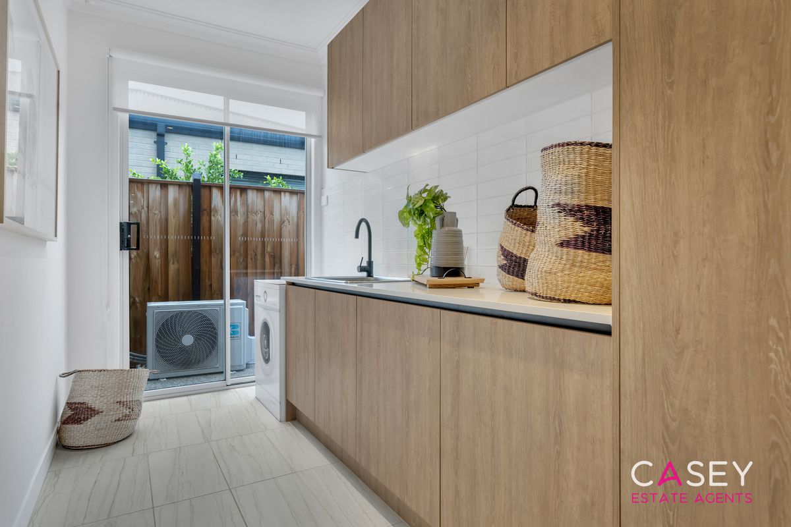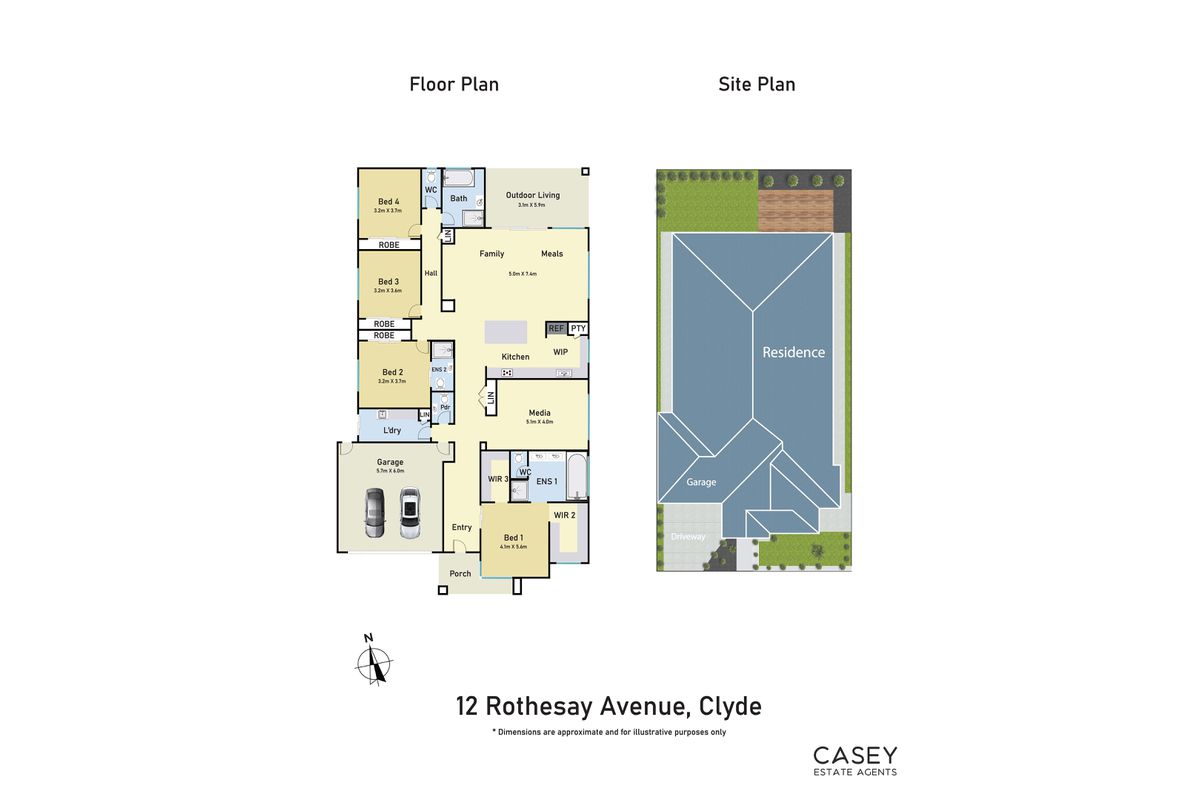- Bedrooms 4
- Bathrooms 3
- Car Spaces 2
- Land Size 517 Square metres
Description
Quietly tucked away in the highly-sought after Eliston Estate, this 4-bedroom family home embraces the ultimate in luxury, comfort & convenience! Presenting a fabulous entry into the market for owner-occupiers, downsizers looking for single-level ease or an excellent portfolio asset for savvy investors.
Impressing from the get-go, this is a property with undeniable street appeal with a modern Southampton façade, wide driveway, spacious front porch and manicured gardens. Stepping inside, be greeted by a breathtaking entry with stunning floorboards, high ceilings, and wide hallway. Space is key here, with dual living areas and a lavish open-living family, meals and kitchen area. A formal living room is located at the front of the home and provides a private space that can be used as a formal lounge, home office, rumpus room for the kids or a theatre room. The functional and attractive layout puts the kitchen at the centre of family life, allowing parents to keep a watchful eye on the kids. When it comes to cooking up a storm, the aspiring chef is in for a treat, courtesy of stone benchtops, island breakfast bar, stainless steel appliances, built-in pantry, undermount sink, modern splashback tiles, and plentiful storage & bench space.
Four large bedrooms are complemented by three bathrooms plus a powder room and create abundant space for all family members to find privacy, rest and relaxation. His and hers walk-in robes complete the master bedroom, while a luxury ensuite with freestanding bath, dual vanities, large shower and a separate WC creates a touch of luxury for parents. The kids or guests will be accommodated with three large bedrooms with built-in wardrobes and one with its very own ensuite, all conveniently located by an equally impressive family bathroom & separate toilet.
The large dining and family area leads out to the grand alfresco via sliding doors, creating a seamless transition of indoor/outdoor living. Intelligently designed to fuse effortless low-maintenance living and modern family functionally, you will love coming home to your own relaxing haven!
General Features:
- Bedrooms: 4
- Bathrooms: 3
- Living areas: 2
- Car: 2
- Builder: Orbit Homes
Indoor Features:
- Gas ducted heating
- Evaporate cooling
- Gorgeous floorboards
- Carpeted bedrooms & rumpus room
- Quality shutters, blinds & curtains
- Porcelain & feature tiles
- Downlights & feature lights
- Large windows
- Surround sound system
Outdoor Features:
- Modern Southhampton facade
- Front porch
- Exposed aggregate driveway
- Display quality front and rear landscaping
- Large alfresco with spacious backyard
Eliston is an estate that is within a short drive to freeway access and all of the amenities located in the townships of Clyde, Berwick and Cranbourne. You are also walking distance to Clyde Creek Primary School, Casey RACE Recreation & Aquatic Centre and Casey Indoor Sports Centre! With additional shopping precincts in Pasadena, Selandra Rise/Cascades on Clyde and The Hunt Club local amenities are always going to be close by, whilst the recently revamped Cranbourne Park Shopping Centre offers an abundance of cafes and restaurants. Not to mention the proposed Clyde train station and Westfield Shopping Centre.
Privacy: Your entry to this property provides consent to the collection and use of personal information for security purposes. It may be used to provide you with further information about the property, other properties and services marketed by Casey Estate Agents. Please advise our consultant if you do not wish to receive further information. Our full privacy statement is available at our office or online www.caseyestateagents.melbourne. This is an advertising brochure only. Casey Estate Agents has prepared this brochure on the instructions of the vendor in order to advertise the property. We have not verified the accuracy of the information contained within. You should not rely on this brochure as proof of the facts stated. You should independently verify the matters stated in this brochure before making your decision to purchase. Casey Estate Agents accepts no liability or responsibility for claims arising from a reliance of the information herewith.
Show MoreFloorplans
Location
Similar Properties
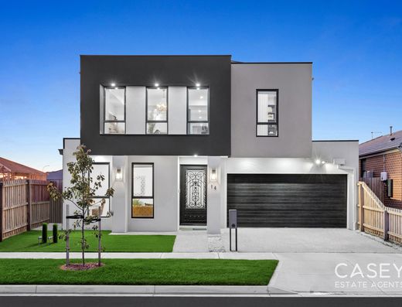
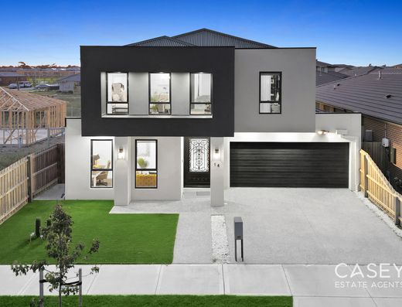
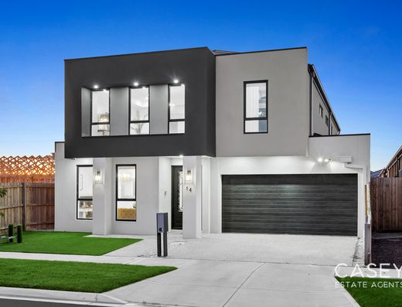
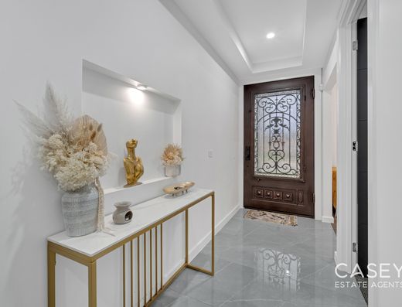
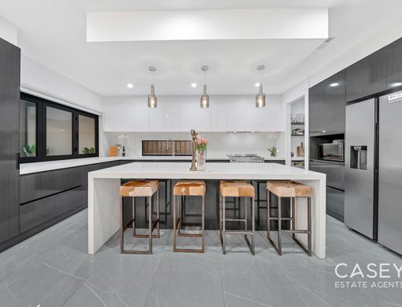
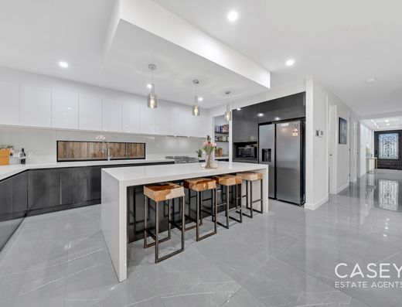
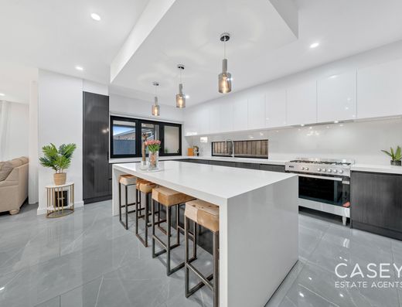
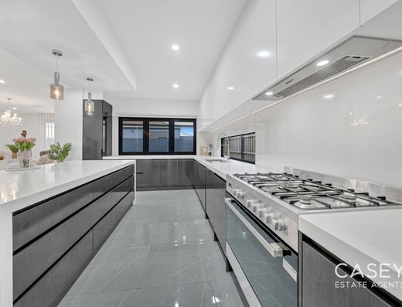
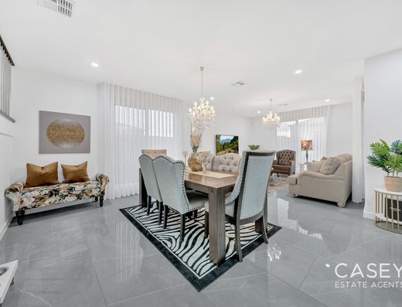

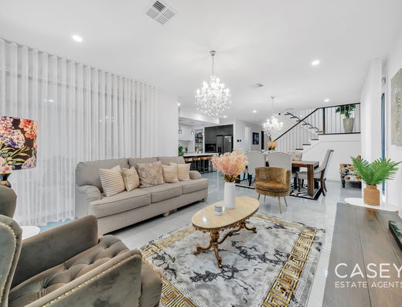
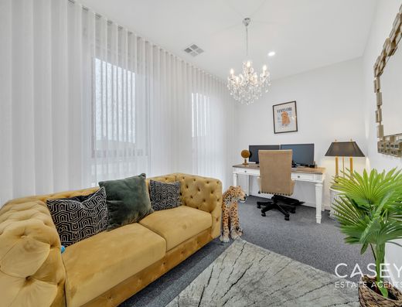
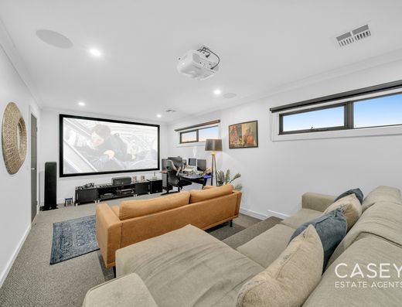
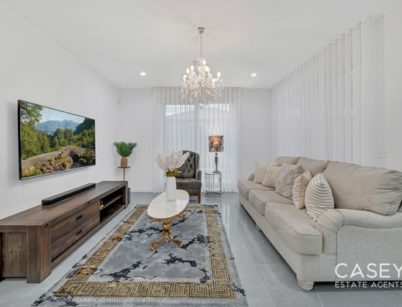
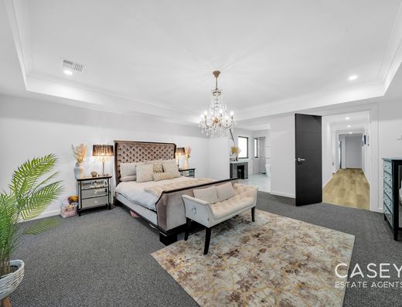
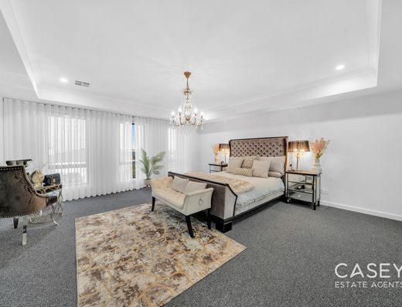
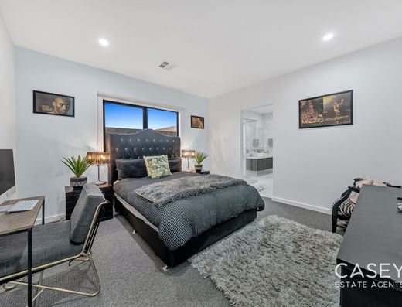
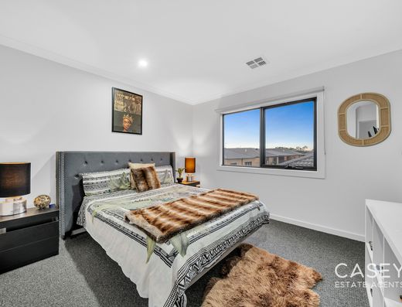
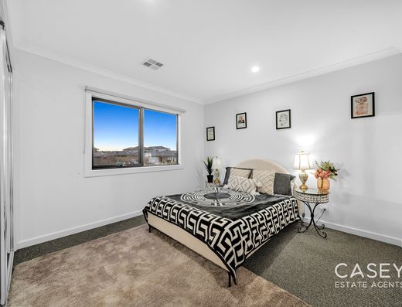
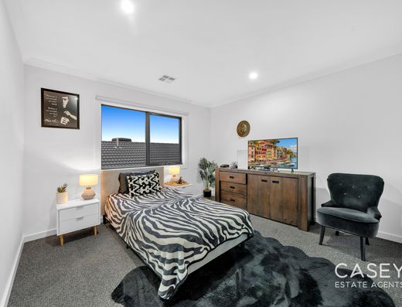
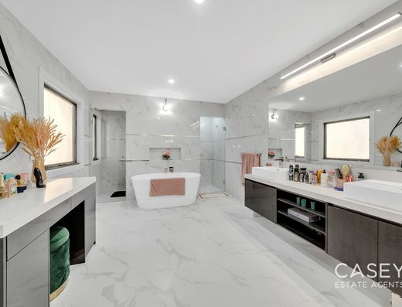
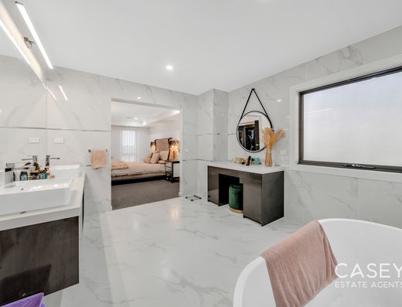
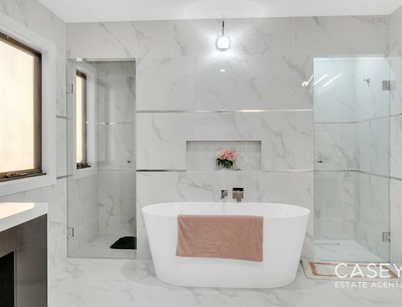
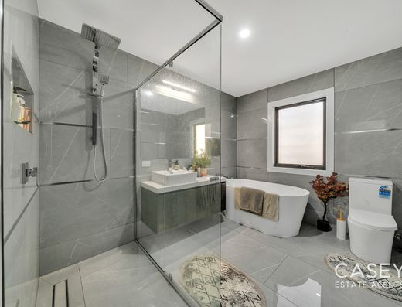
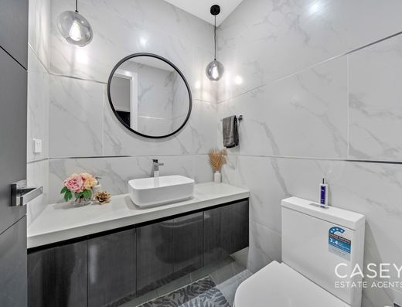
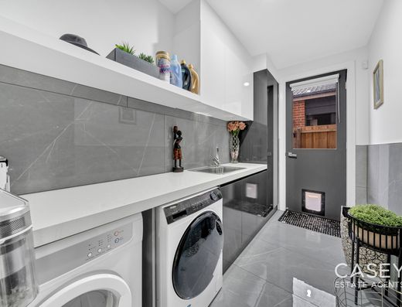
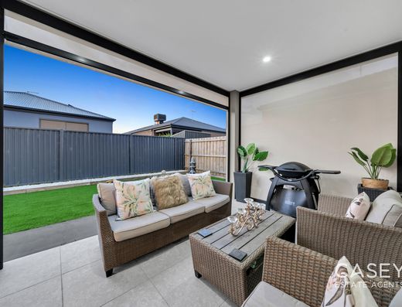
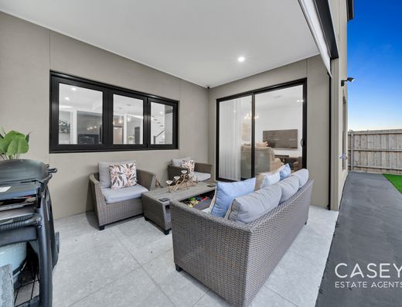
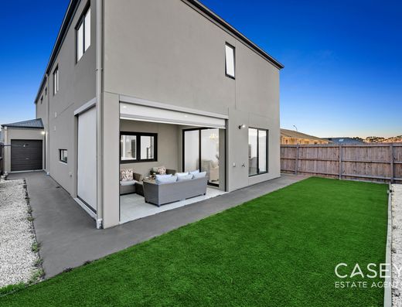
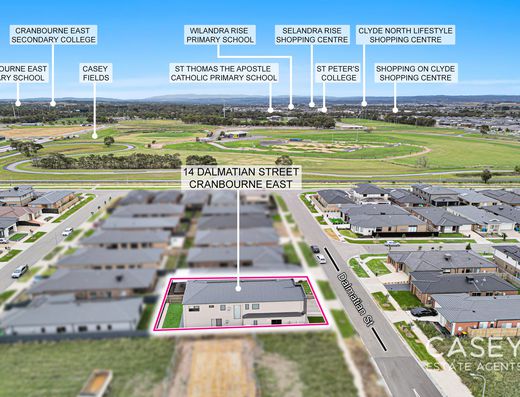
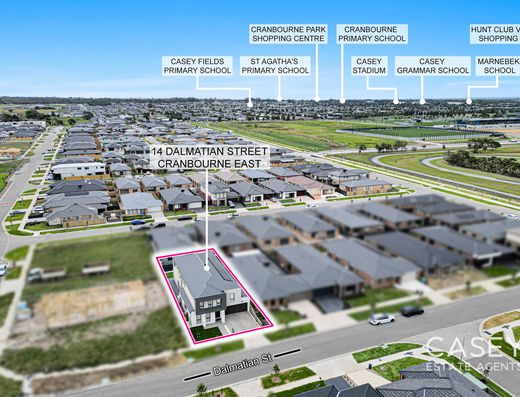
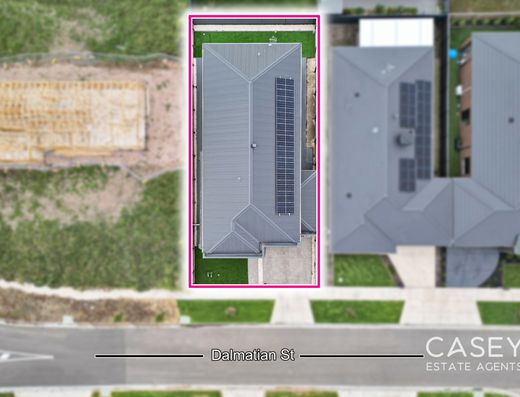
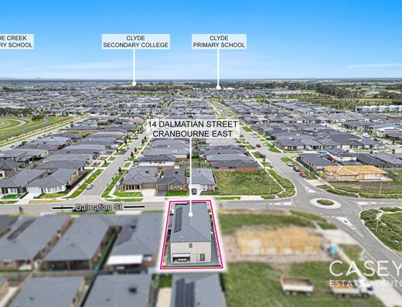
- 5 bedrooms
- 4 bathrooms
- 2 car spaces

