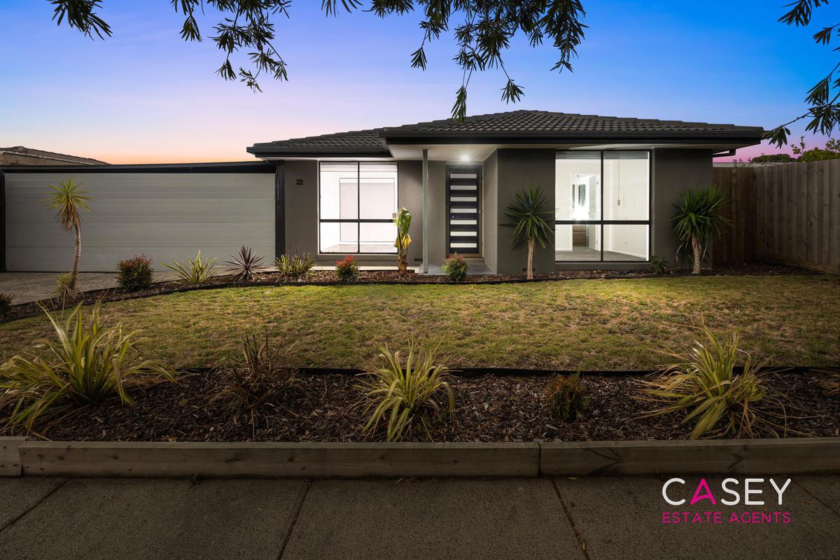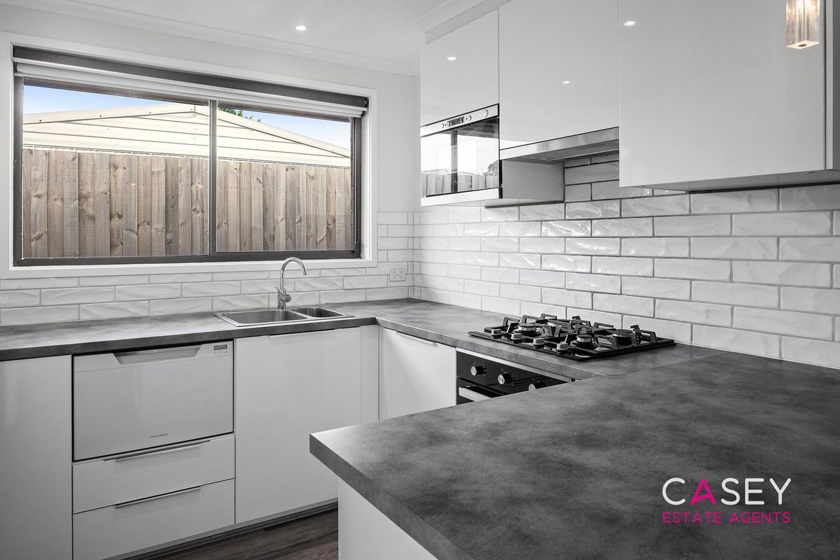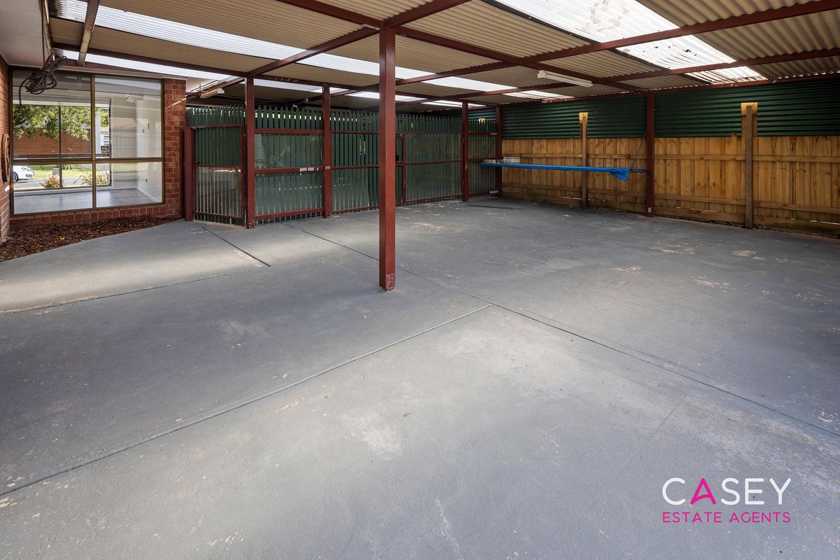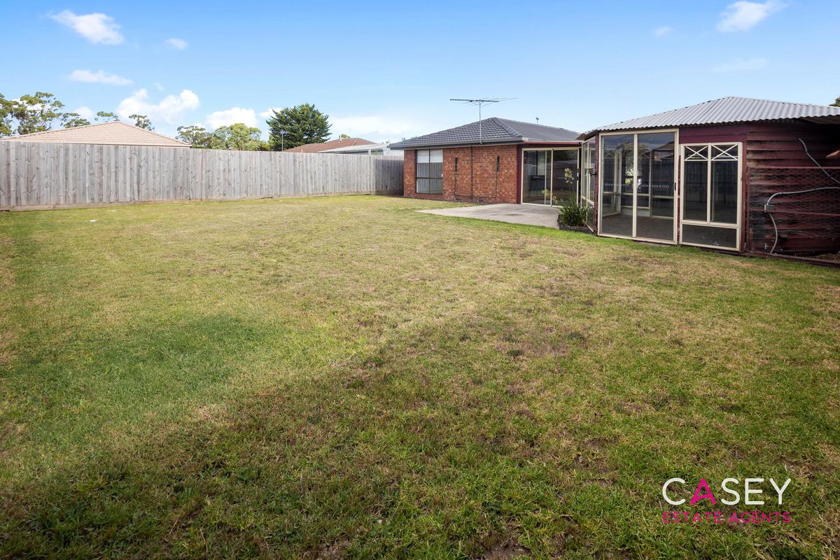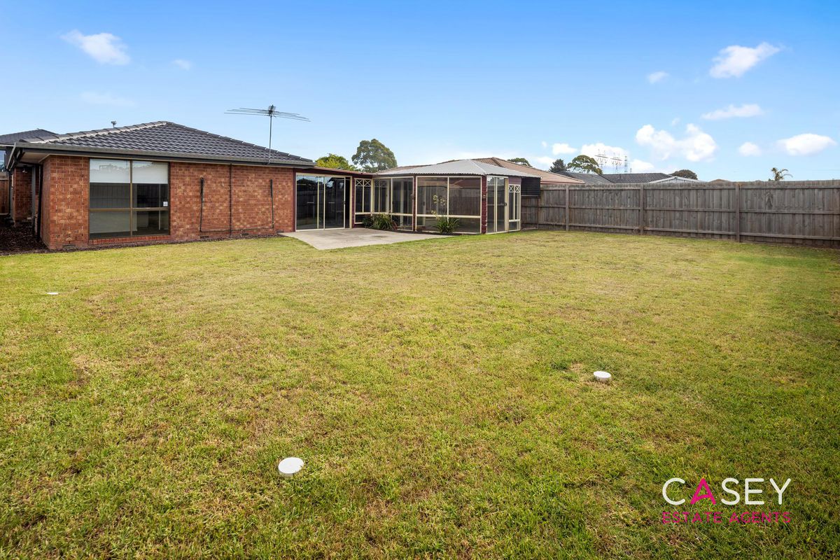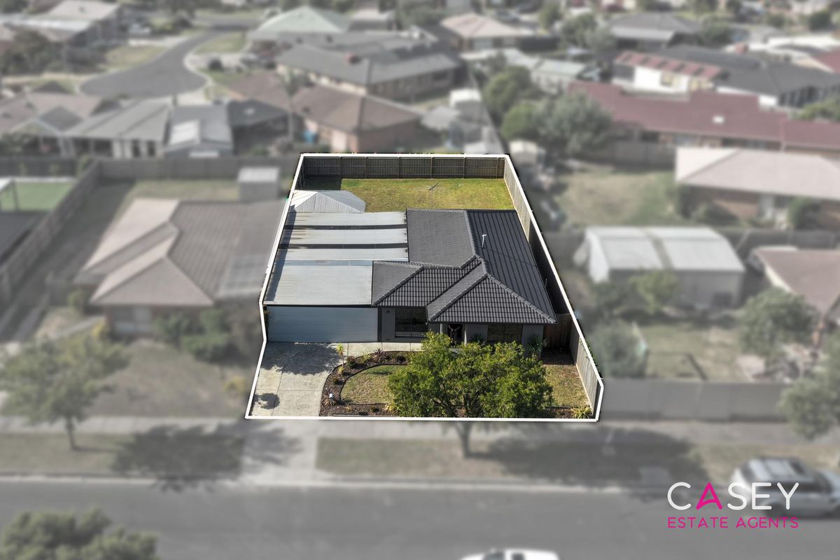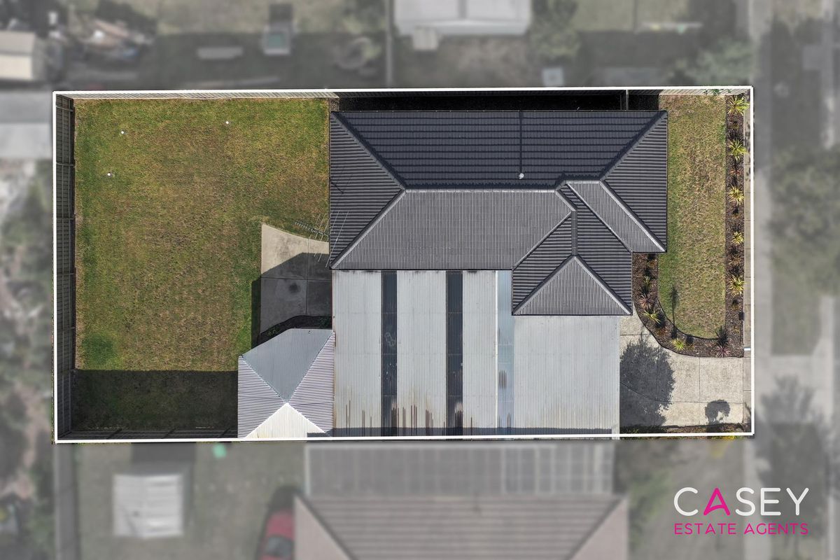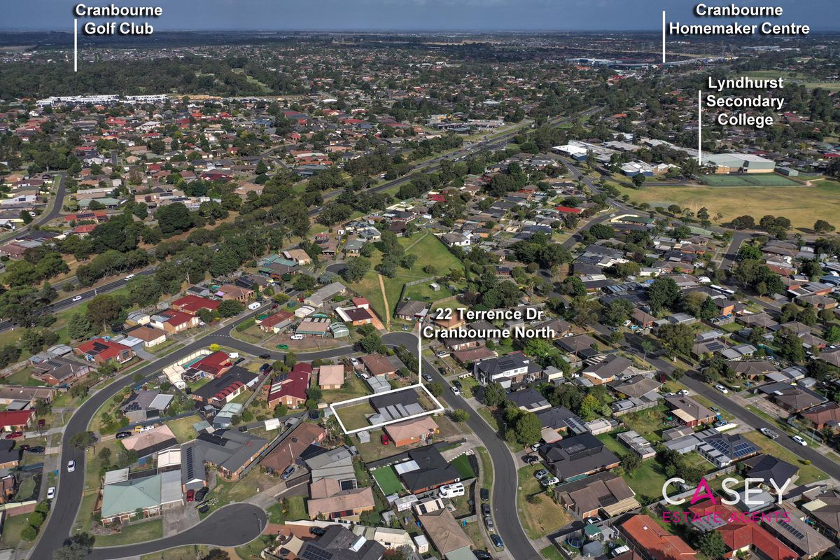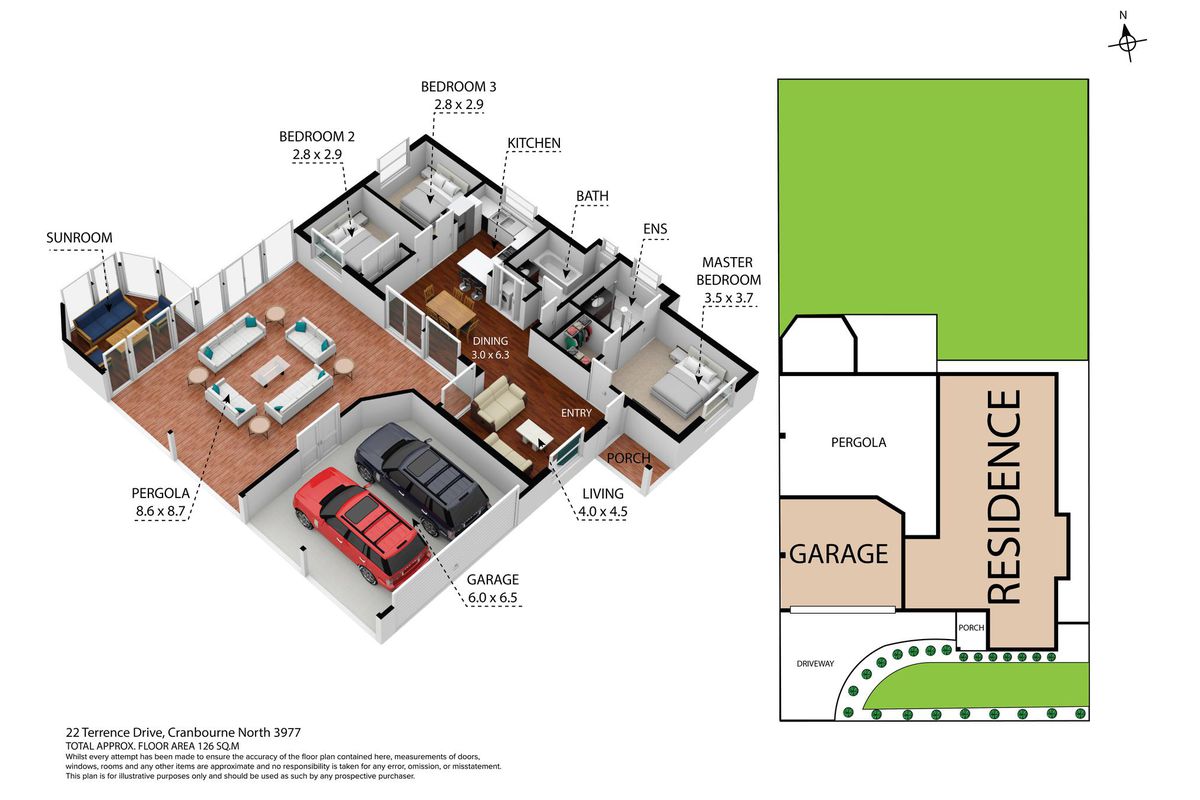- Bedrooms 3
- Bathrooms 2
- Car Spaces 2
- Land Size 545 Square metres
Description
This superior family residence is designed for the extended family with plenty of space. It is perfect for first home buyers, downsizers and astute investors. The floorplan has been designed to ensure each space flows seamlessly into the next, with continuous indoor/outdoor living.
This residence also has council plans to alter the original home, and add a rear 2 bedroom unit, with two bathrooms, kitchen/living area and single garage. This makes for a great investment and development opportunity!
The home has a comfortable and cosy living/dining area are serviced by the sleek and sophisticated kitchen with an impeccable range of quality appliances, feature pendant lights, splashback tiles, cupboard space, built-in pantry, modern cabinetry, and breakfast island bar.
Enjoy three bedrooms, of which the master bedroom is the true showstopper with a walk-in wardrobe, luxurious ensuite with floor to ceiling tiles, twin vanities, toilet, and an oversized shower bound to impress all who view it! The remaining two bedrooms are of generous proportions and are conveniently situated around the equally impressive family bathroom.
Flowing on from the family lounge and dining are, the enclosed pergola is a brilliant all year-round entertaining space for family and friends, or simply sitting back and relaxing after a busy day. Functioning as a second outdoor area, the large sunroom provides a welcoming space overlooking the expansive secure backyard that presents a blank canvas for its new owners to either leave in its current low-maintenance form or get creative and design the garden of their dreams!
General Features:
Bedrooms: 3
Bathrooms: 2
Garage: 2
Indoor Features:
- Gas ducted heating
- Split system air-conditioner
- High ceilings
- Modern grey floorboards
- Carpeted bedrooms
- Quality blinds & curtains
- Fitted laundry
- Downlights & feature lights
Outdoor Features:
- Large outdoor entertaining area with sunroom
- Landscaped front & rear yard
- Double garage with rear access.
Plans for 2nd Dwelling include:
- 2 Bedroom
- 2 Bathroom
- Single garage
- Open-plan kitchen/living/dining area
- Backyard
With everything at your door, this immaculate family home is only few minutes’ walk to Lyndhurst Secondary College, Saint Therese's Primary School & Merinda Park train station. Its also only a short drive to Cranbourne Homemaker Centre, Cranbourne Golf Club & the exciting central hub of the Cranbourne Shopping strip with access to numerous restaurants, cafes & major shops.
Privacy: Your entry to this property provides consent to the collection and use of personal information for security purposes. It may be used to provide you with further information about the property, other properties and services marketed by Casey Estate Agents. Please advise our consultant if you do not wish to receive further information. Our full privacy statement is available at our office or online www.caseyestateagents.melbourne. This is an advertising brochure only. Casey Estate Agents has prepared this brochure on the instructions of the vendor in order to advertise the property. We have not verified the accuracy of the information contained within. You should not rely on this brochure as proof of the facts stated. You should independently verify the matters stated in this brochure before making your decision to purchase. Casey Estate Agents accepts no liability or responsibility for claims arising from a reliance of the information herewith.
Show MoreFloorplans
Location
Similar Properties
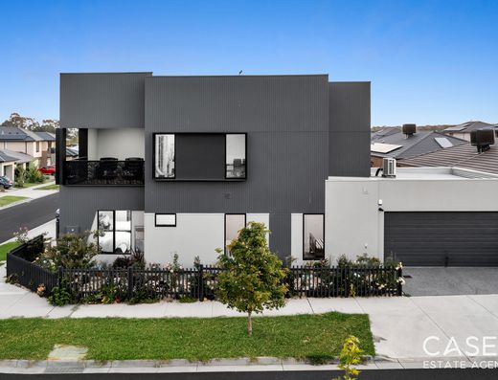
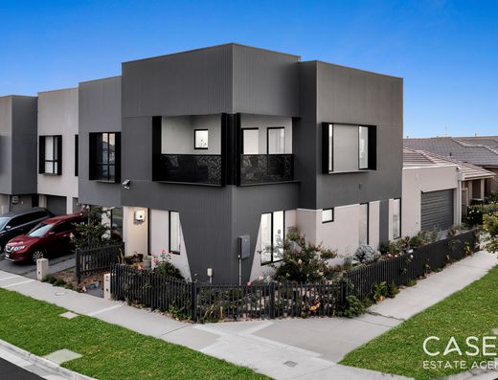
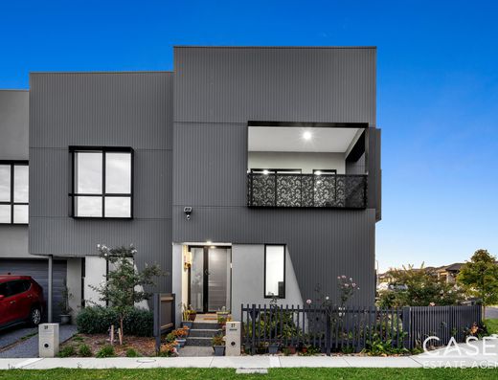
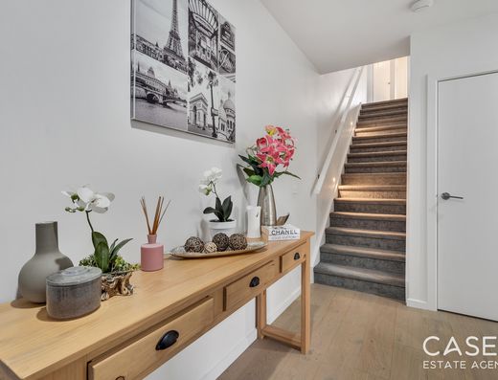
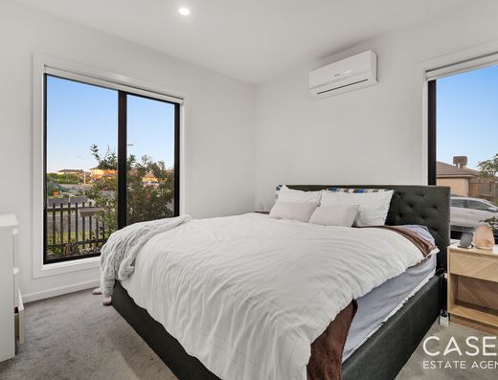
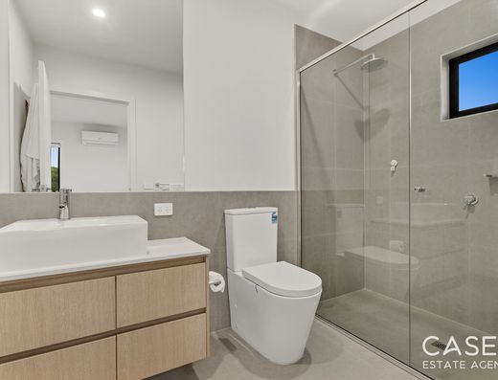
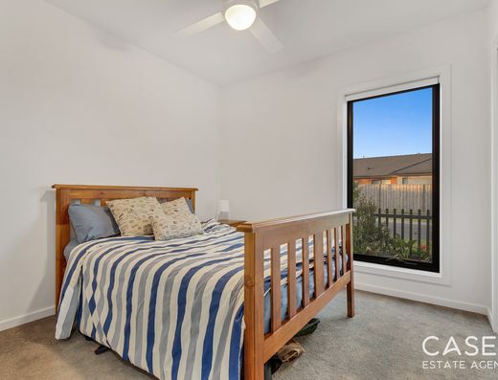
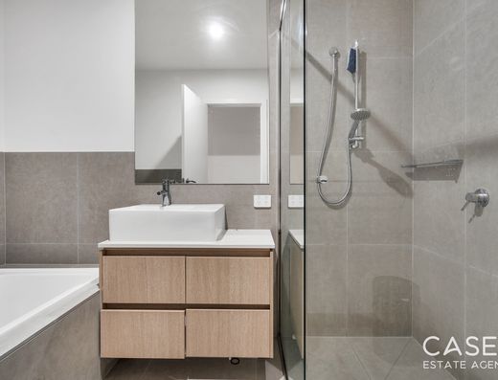
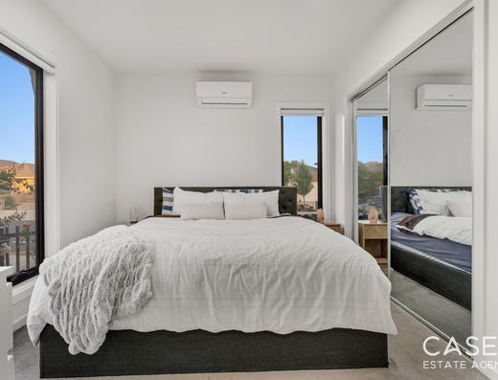
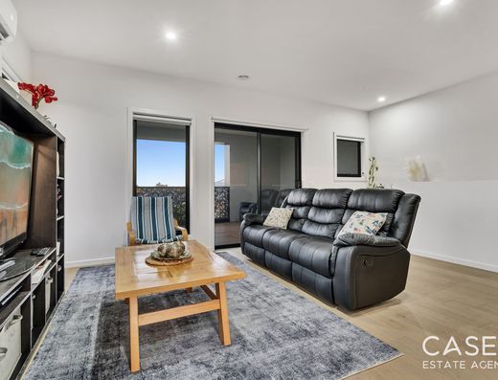
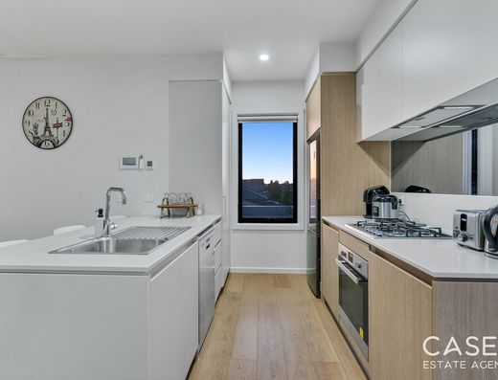
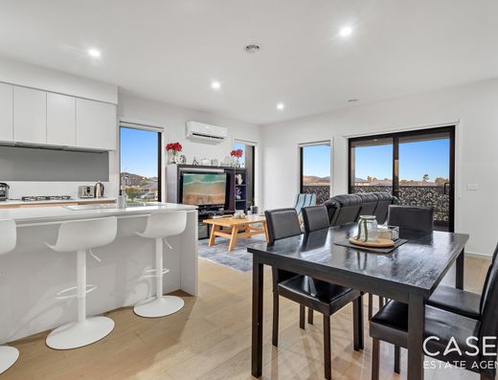
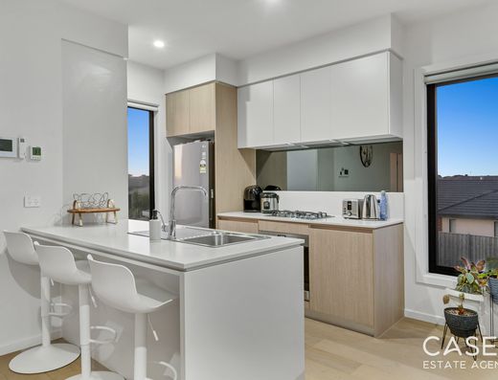
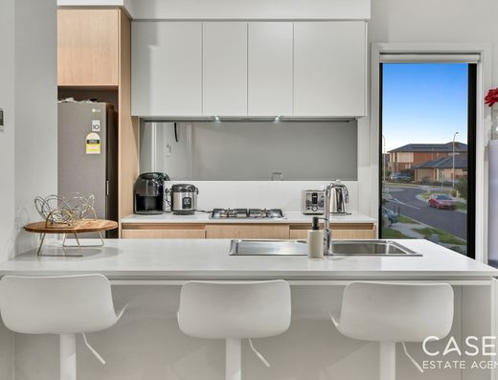
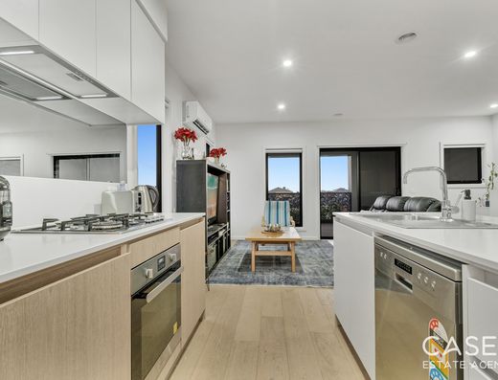
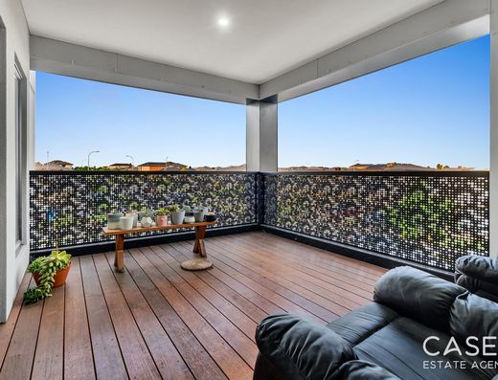
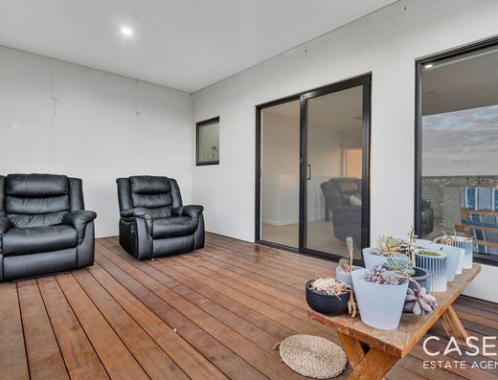
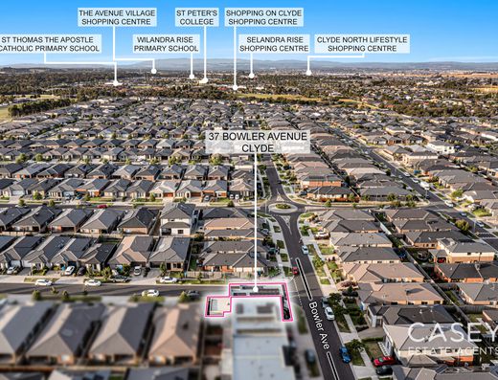
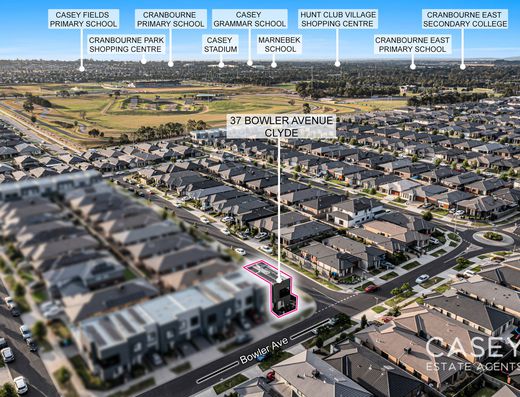
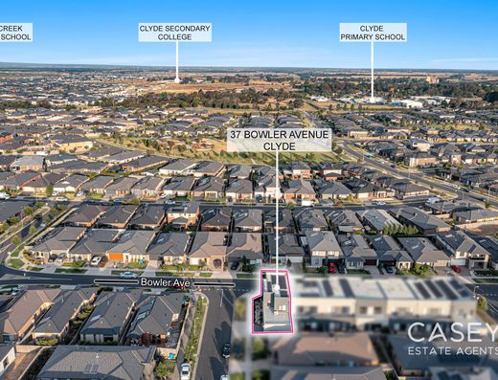
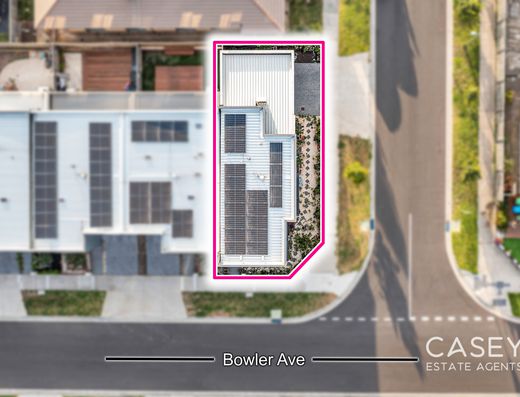
- 4 bedrooms
- 2 bathrooms
- 2 car spaces
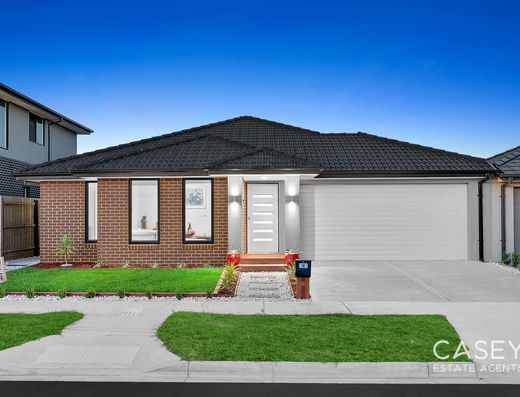
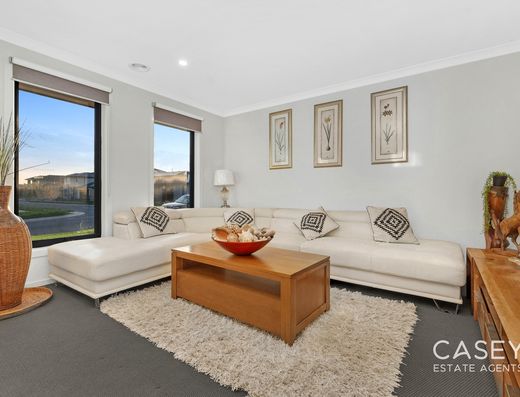
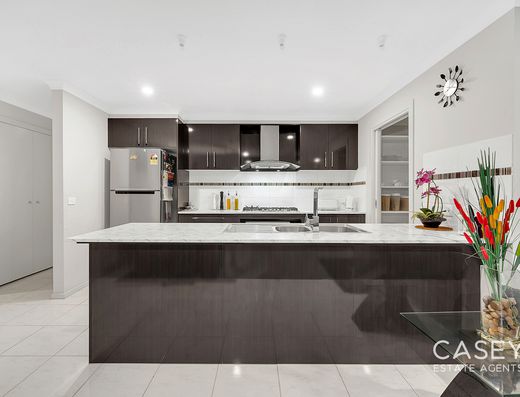
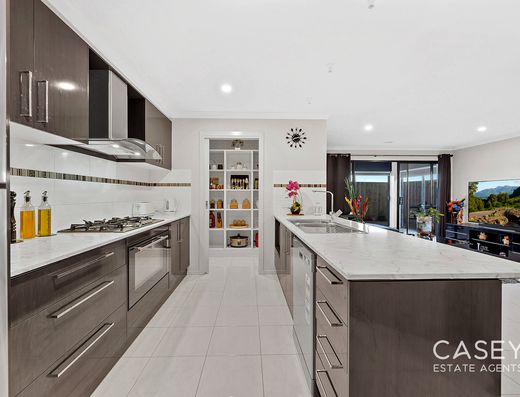
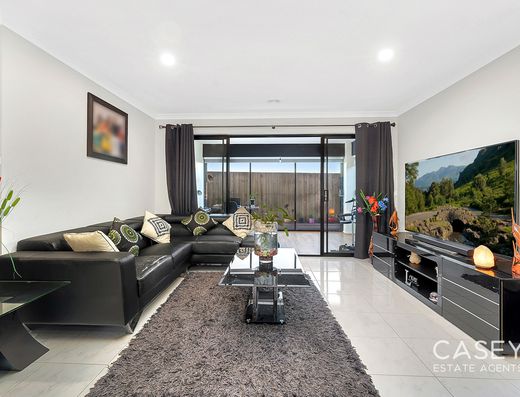
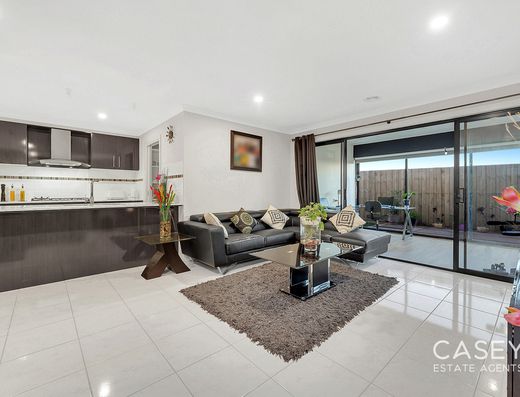
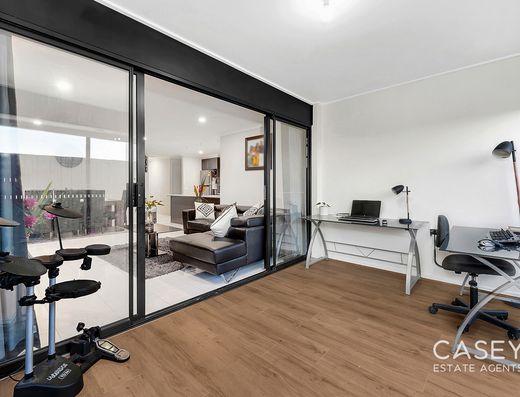
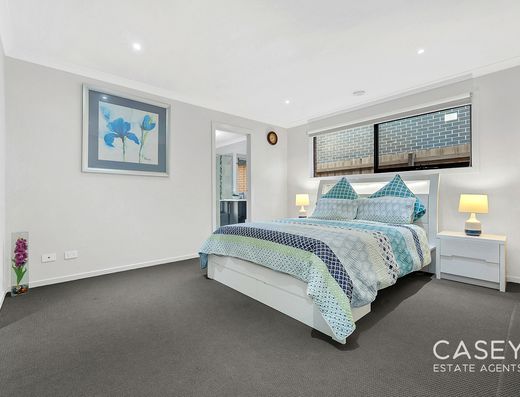
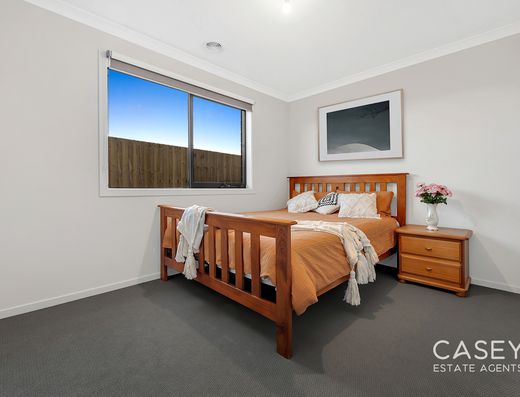
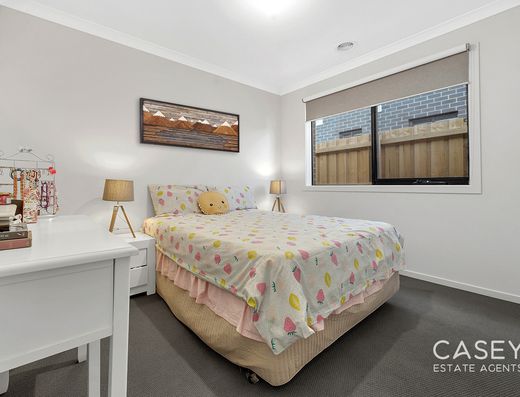
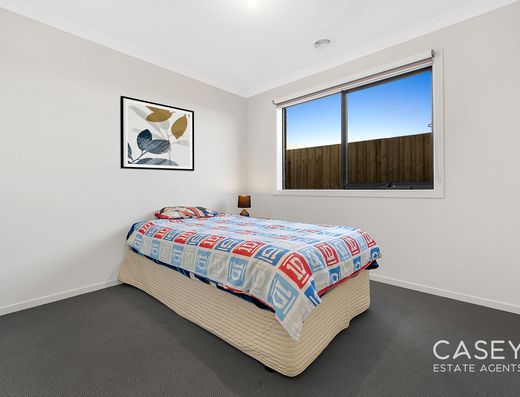
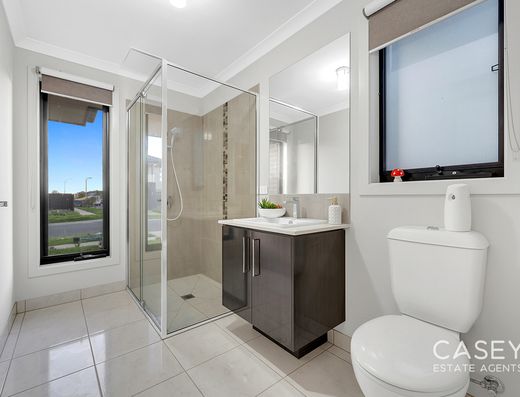
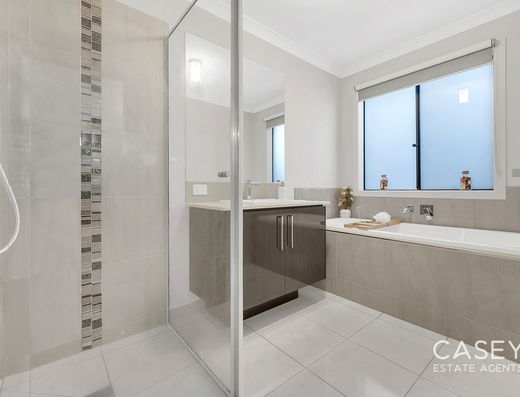
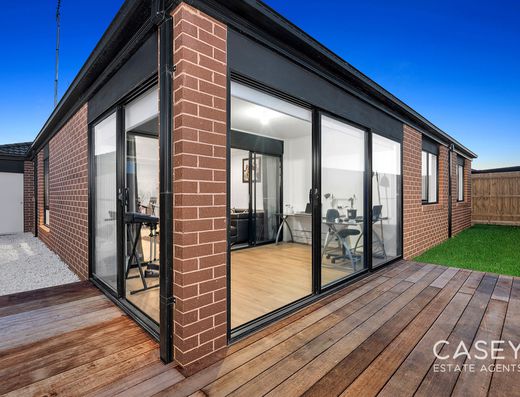
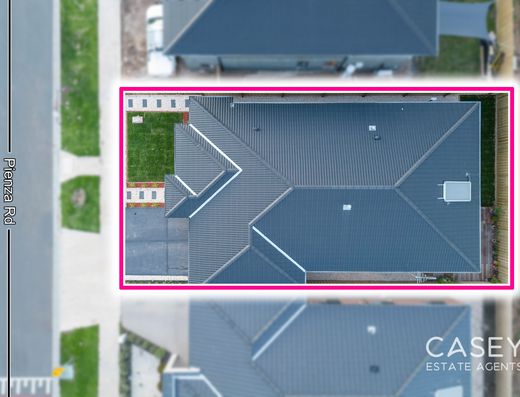
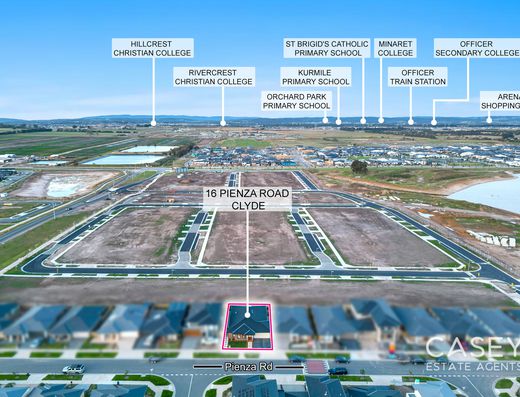
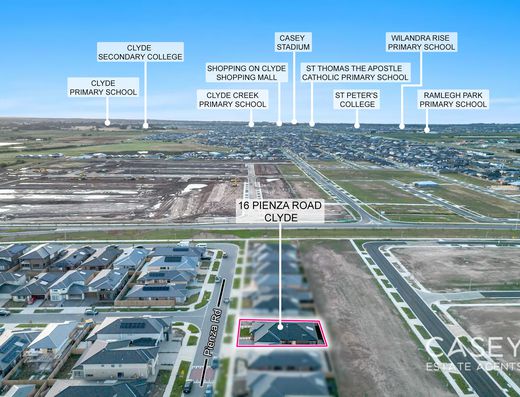
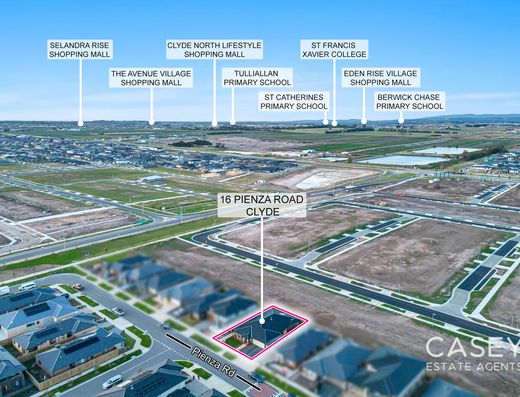
- 4 bedrooms
- 2 bathrooms
- 2 car spaces
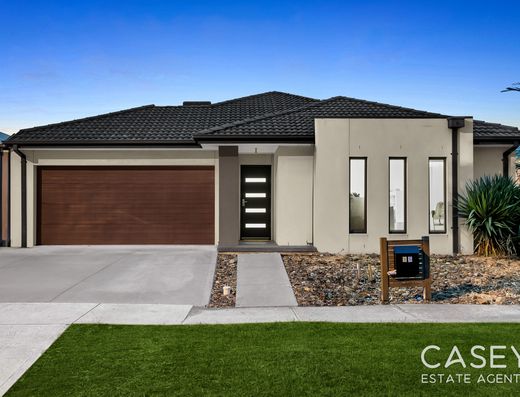
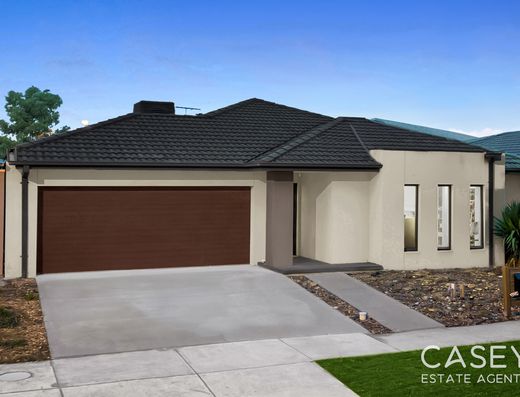
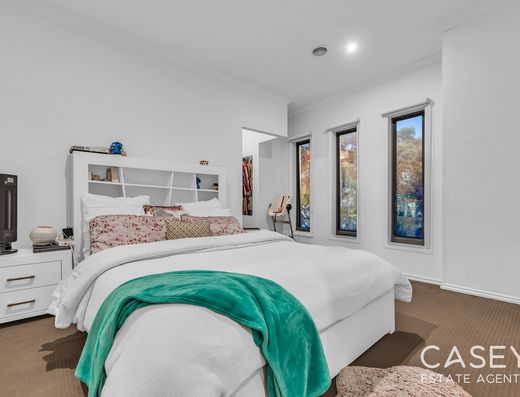
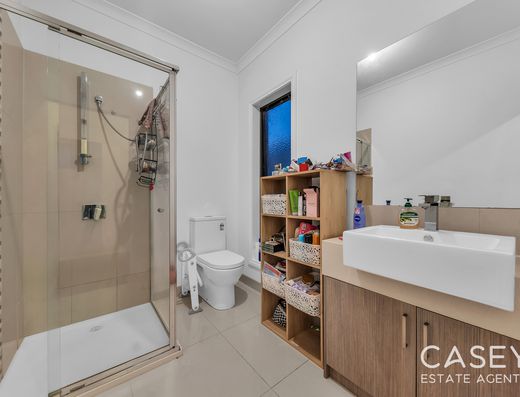
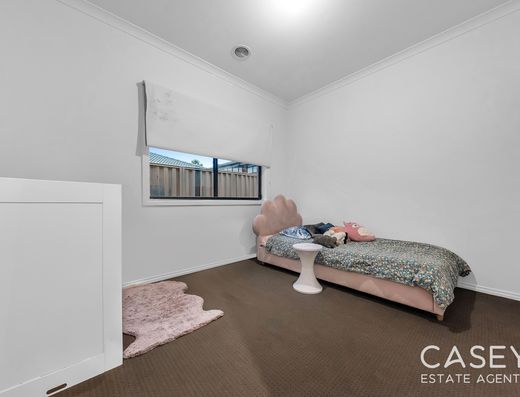
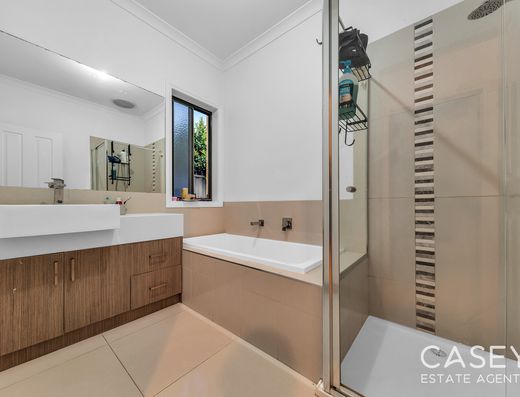
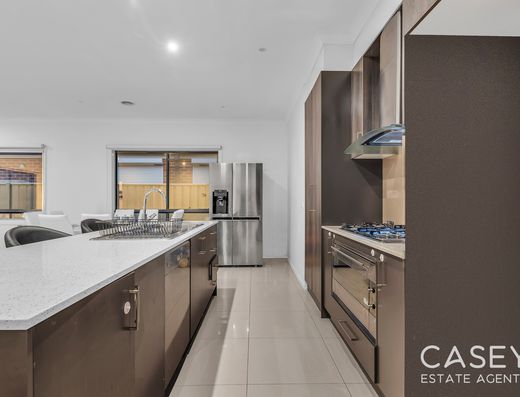
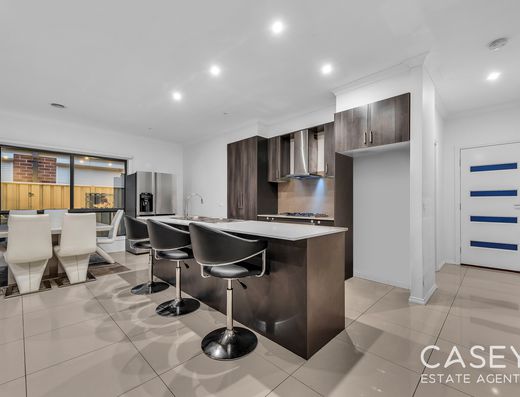
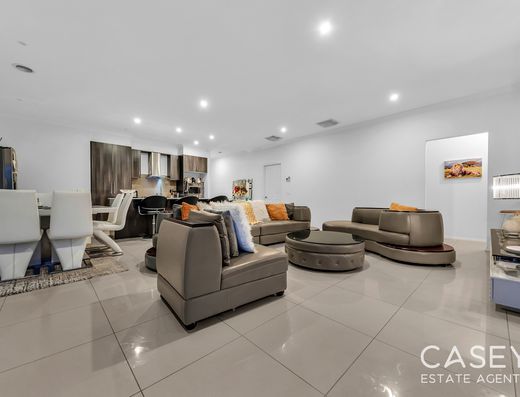
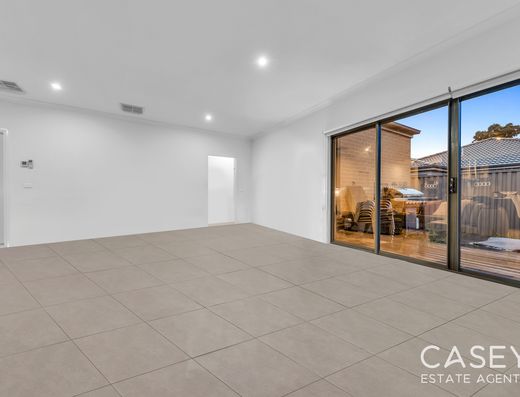
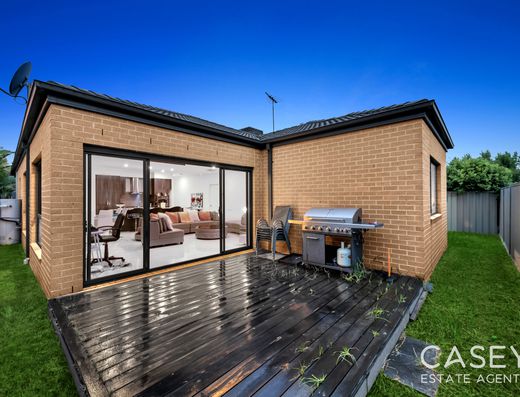
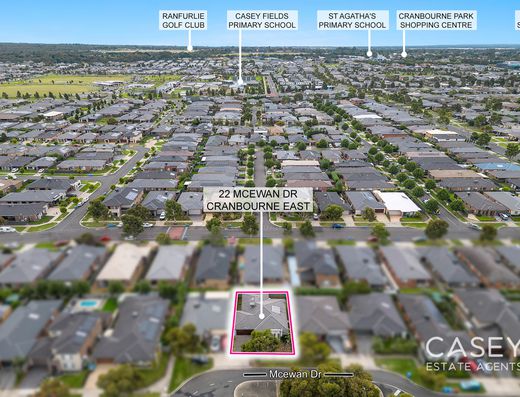
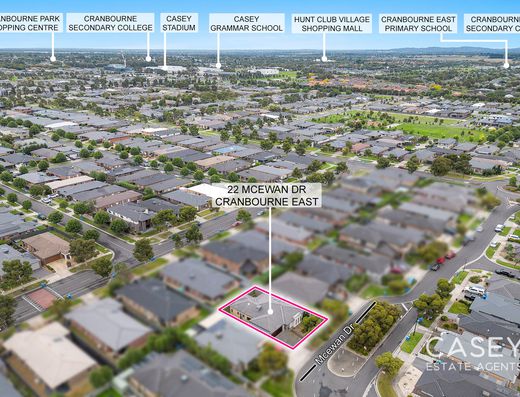
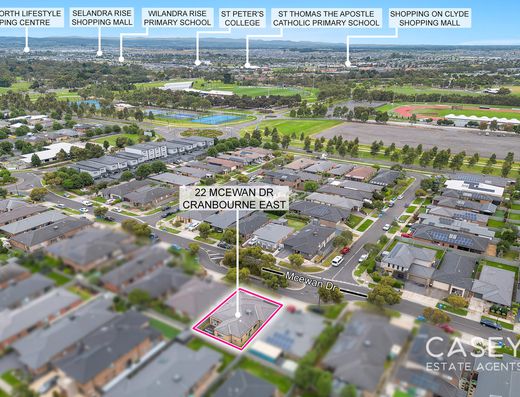
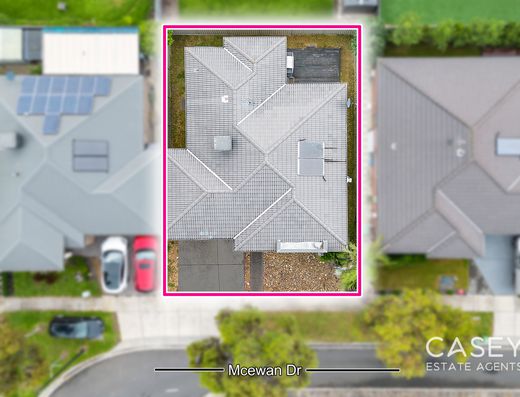
- 3 bedrooms
- 2 bathrooms
- 2 car spaces
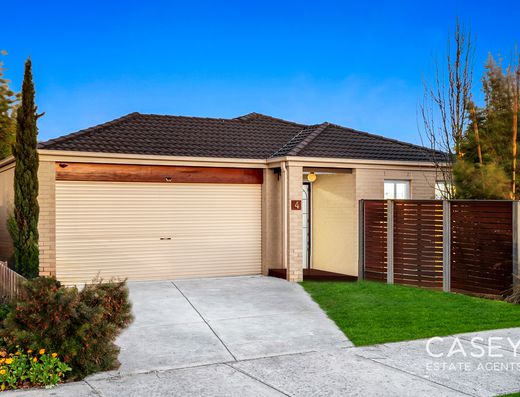
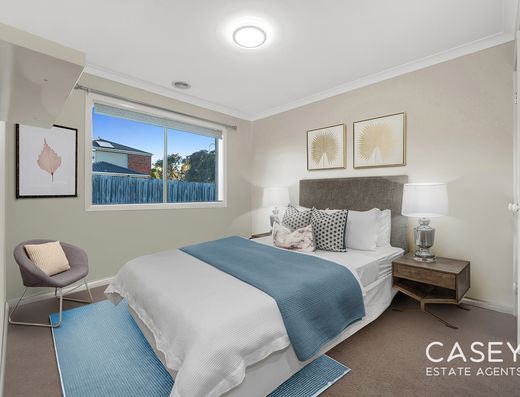
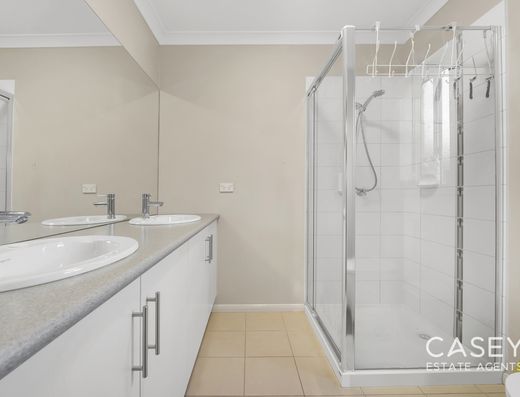
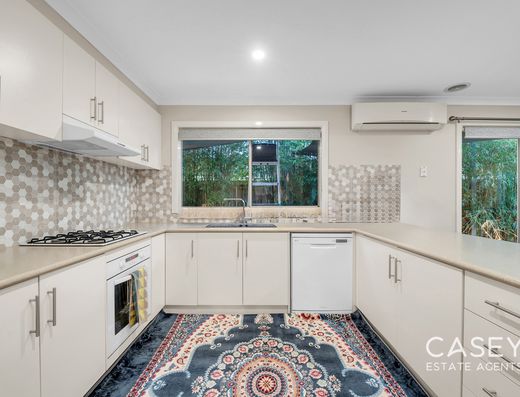
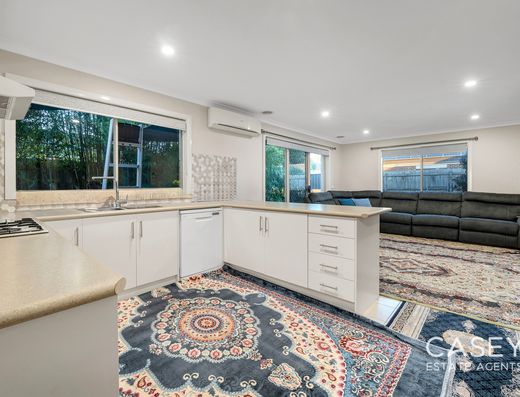

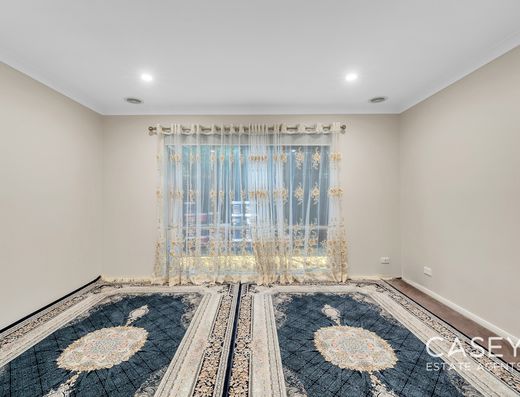
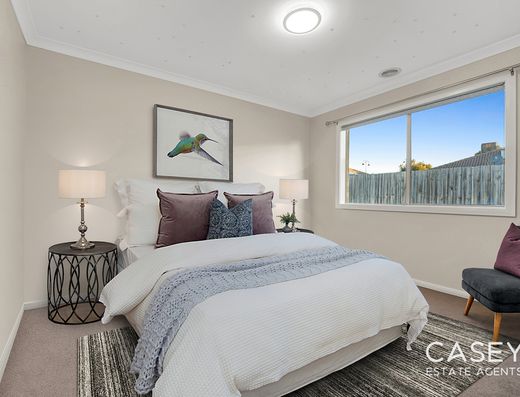
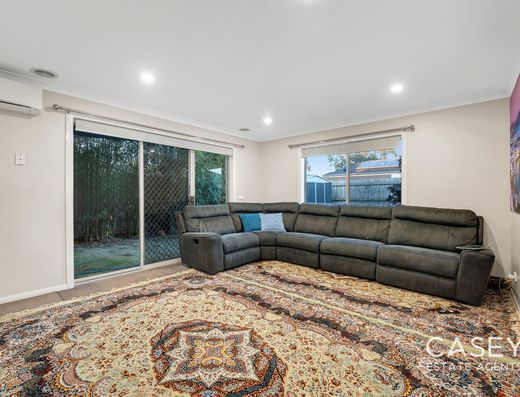
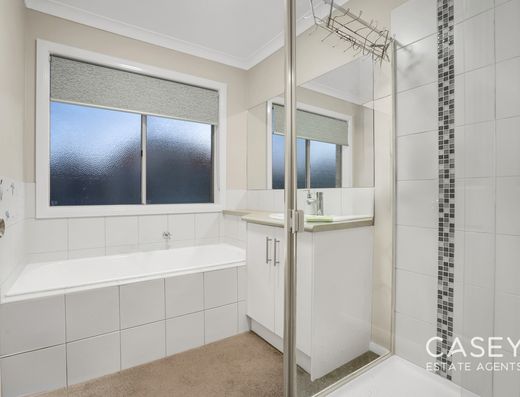
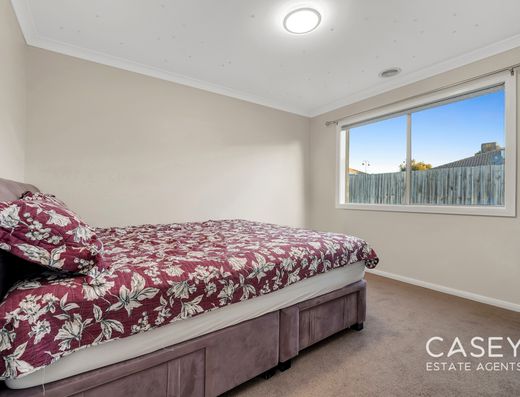
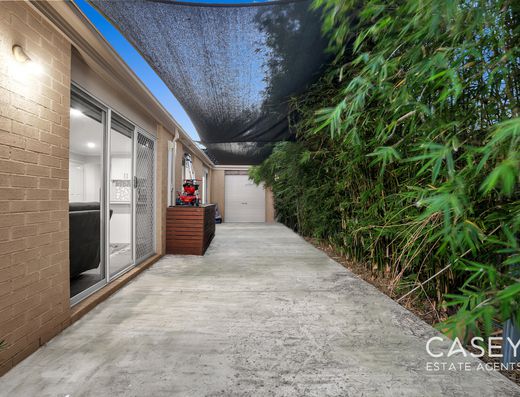
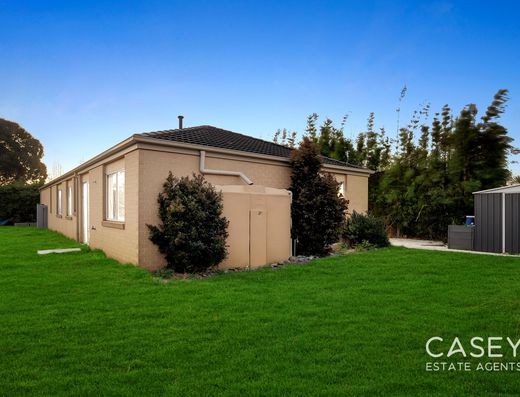

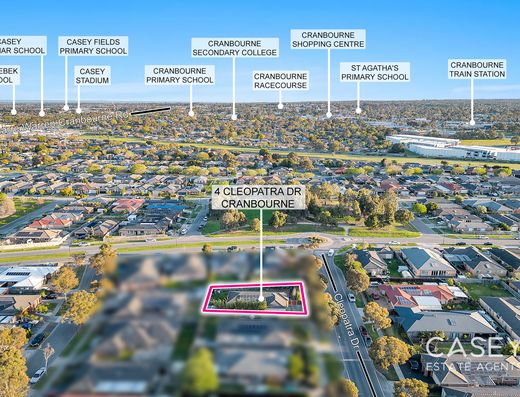
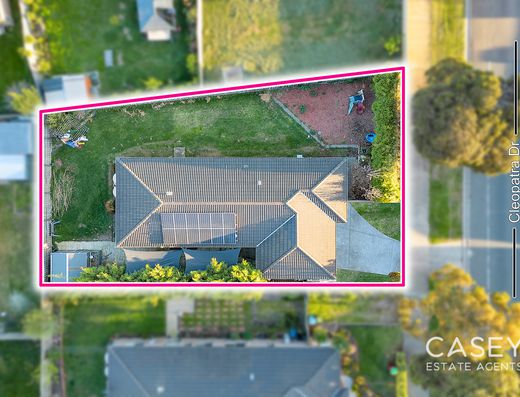
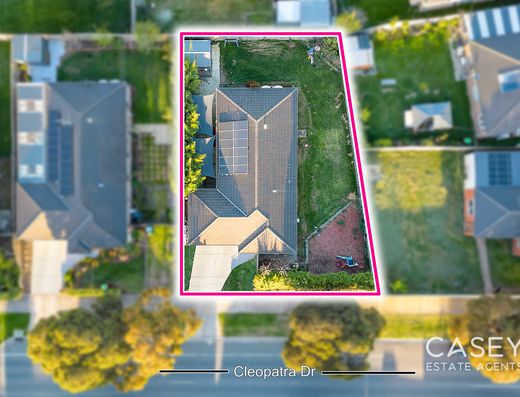
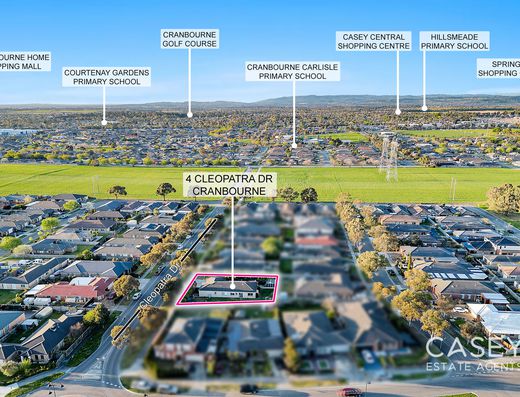
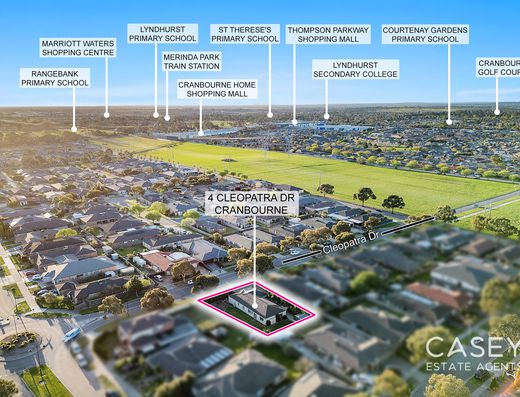
- 3 bedrooms
- 2 bathrooms
- 2 car spaces
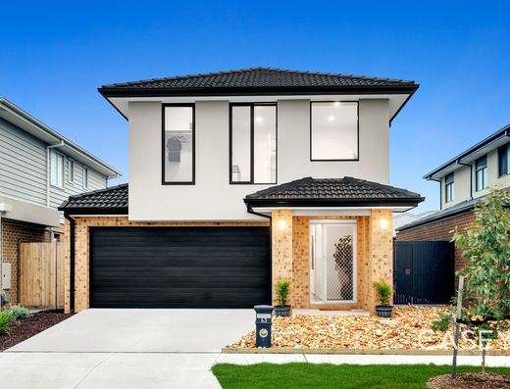
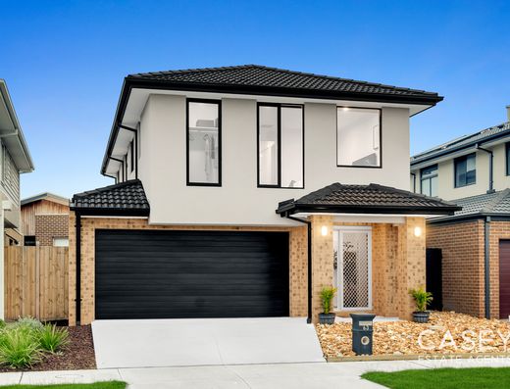
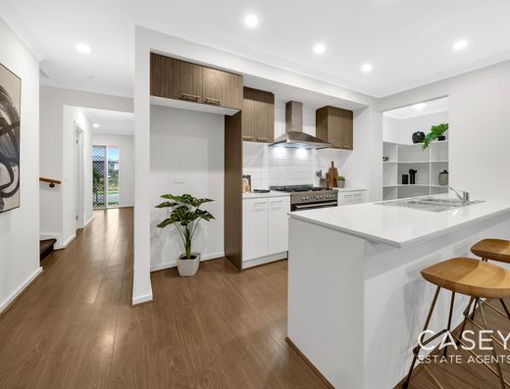
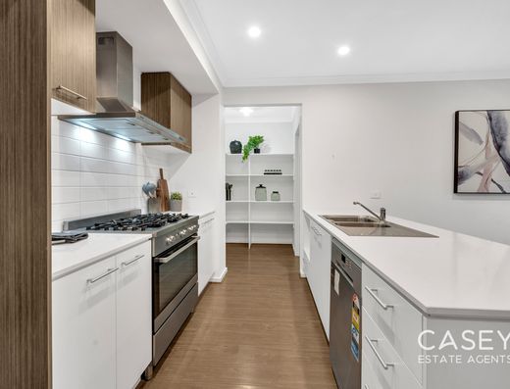
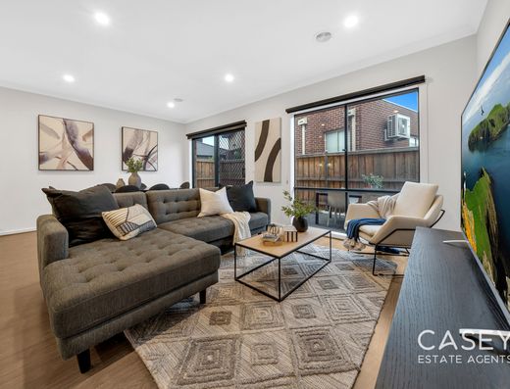
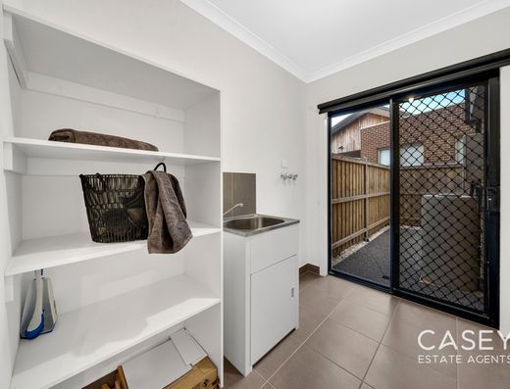
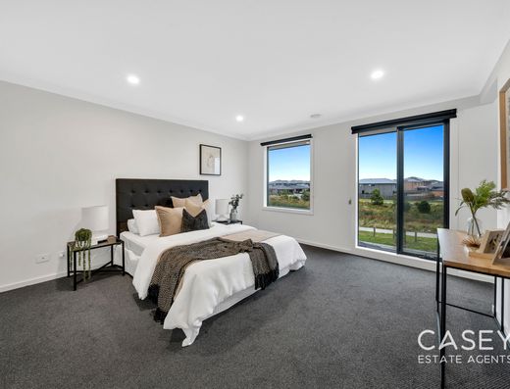
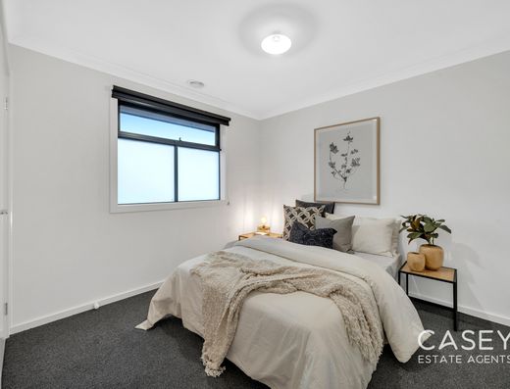
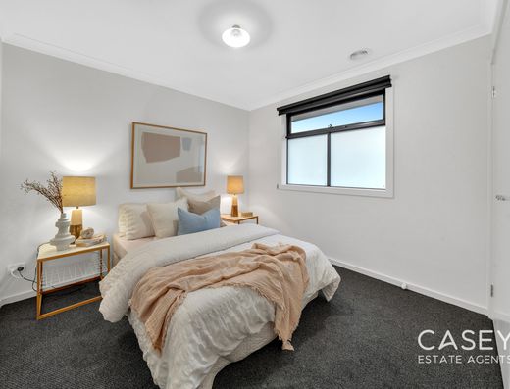
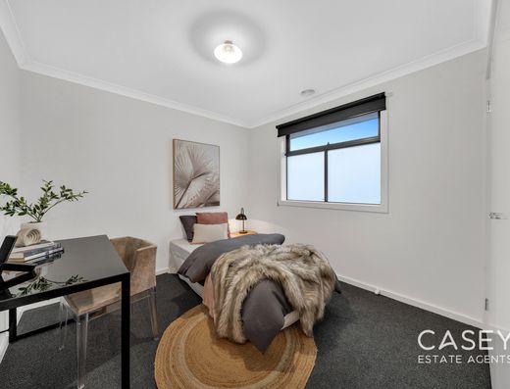
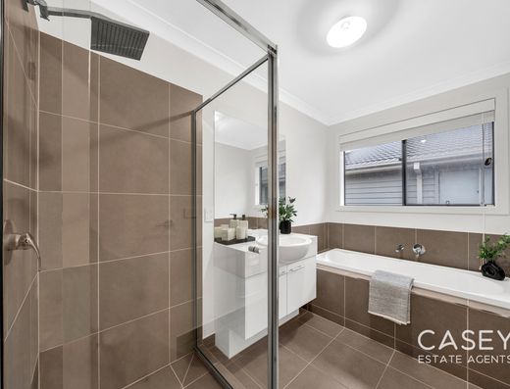
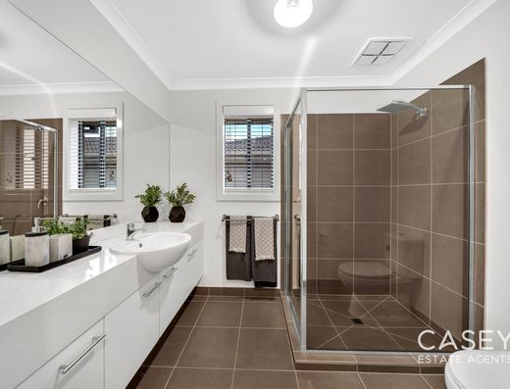
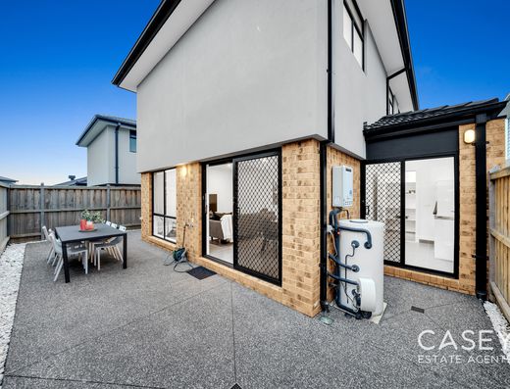
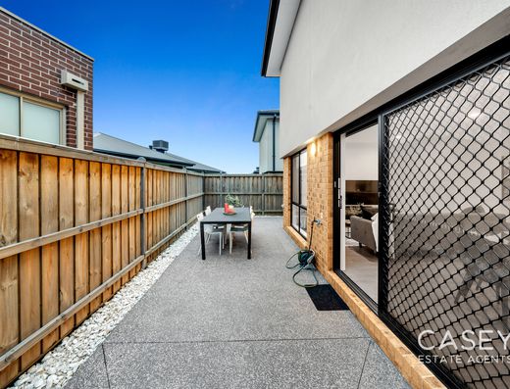
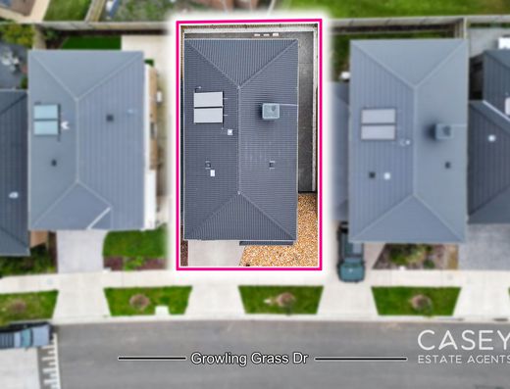
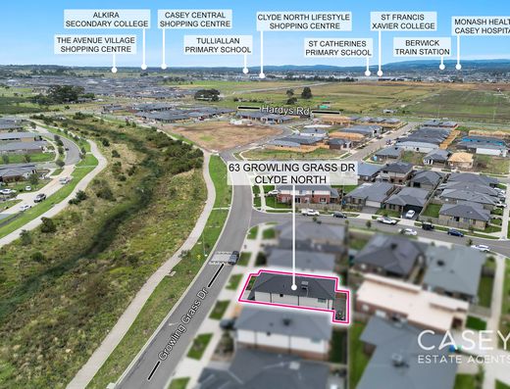
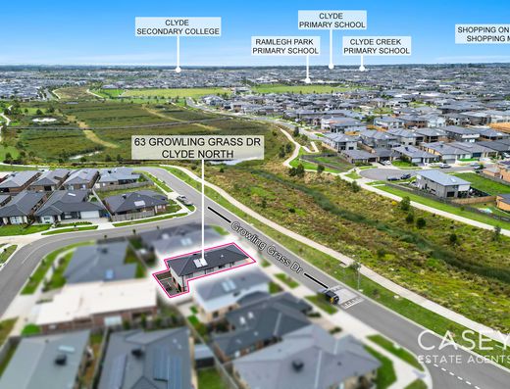
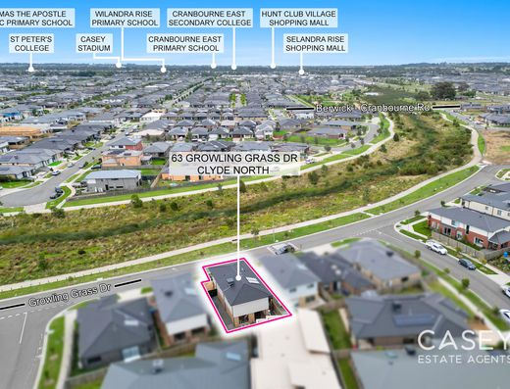
- 4 bedrooms
- 2 bathrooms
- 2 car spaces
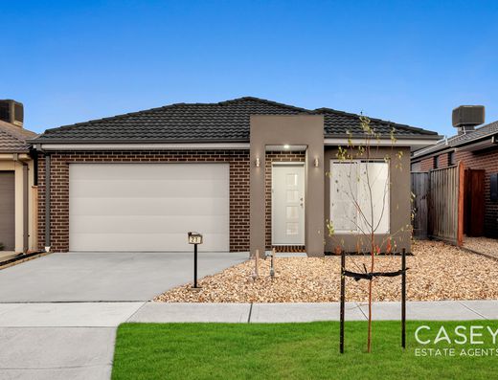
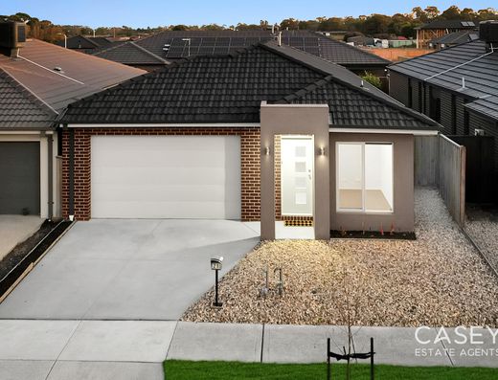
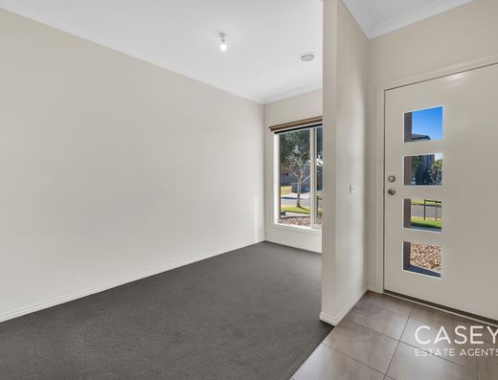
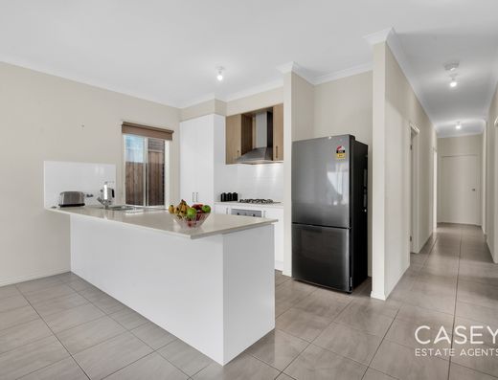
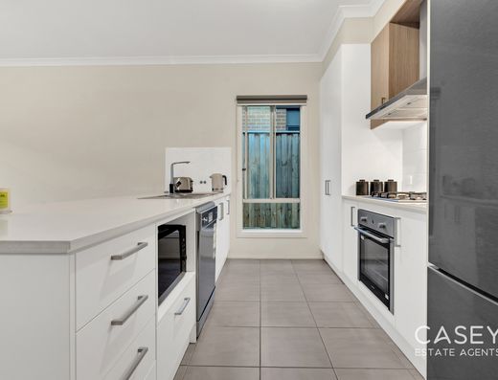
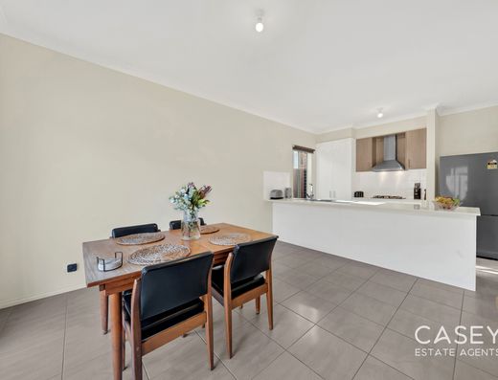
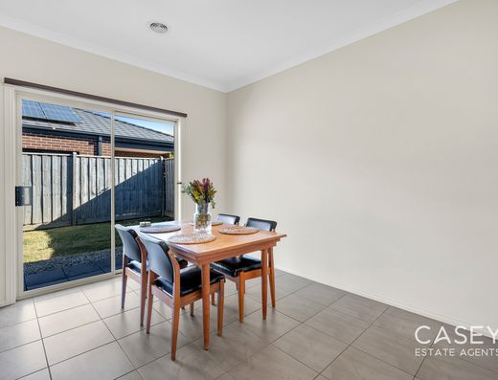
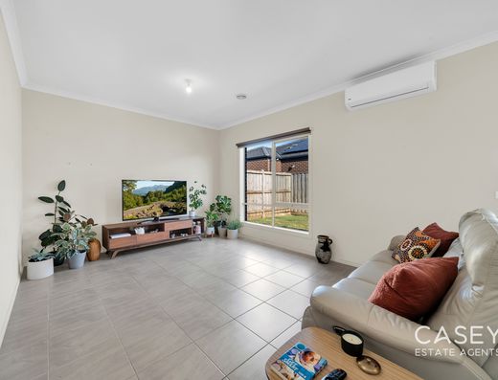
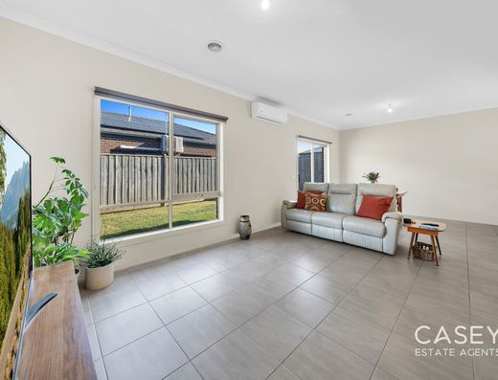
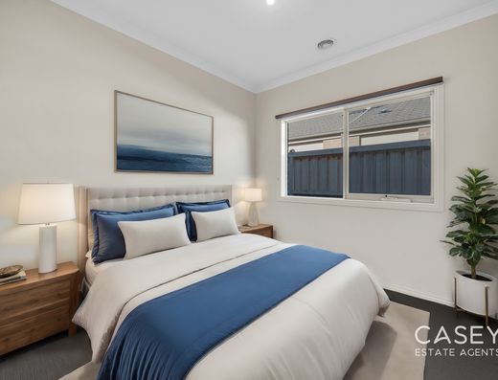
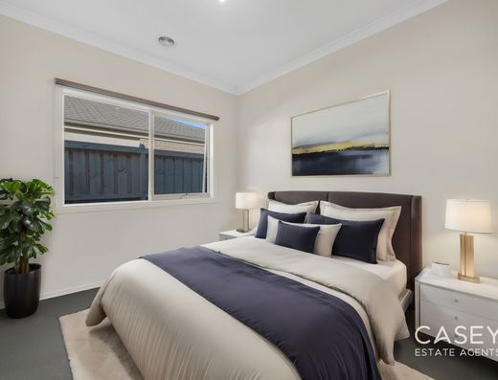
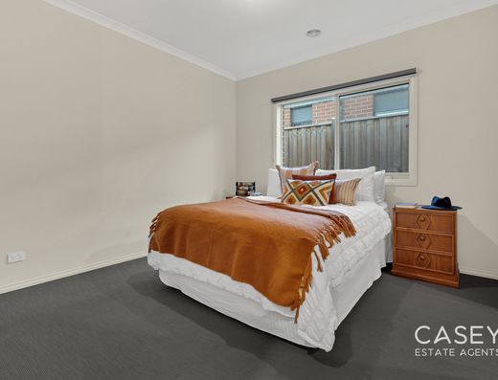
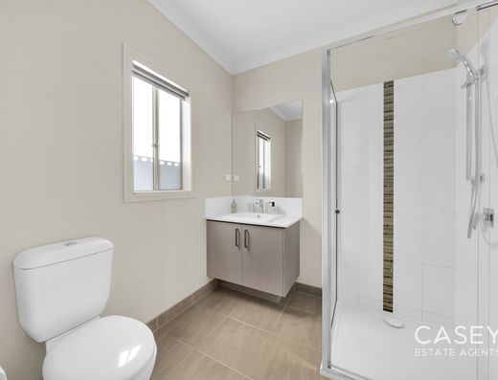
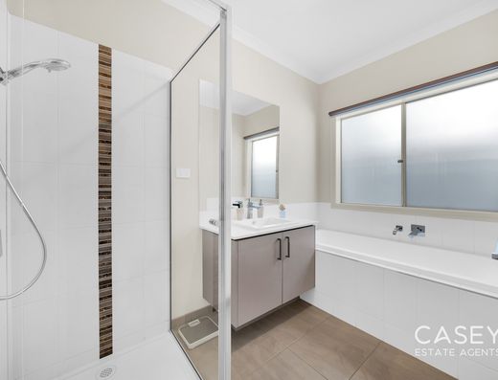
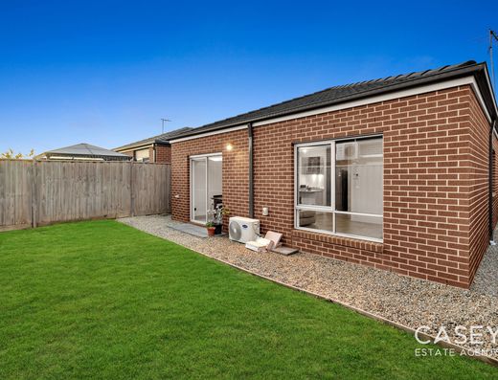
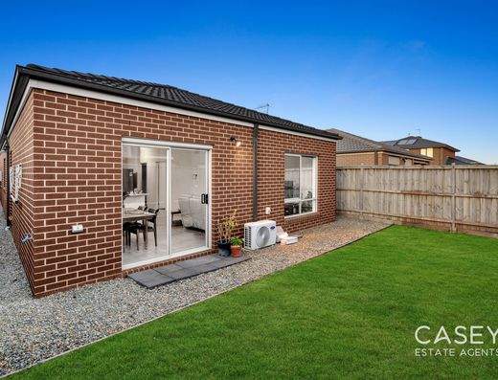
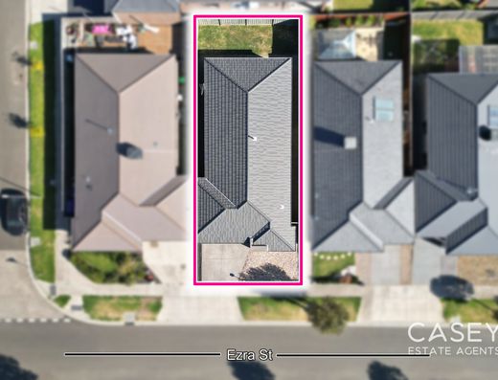
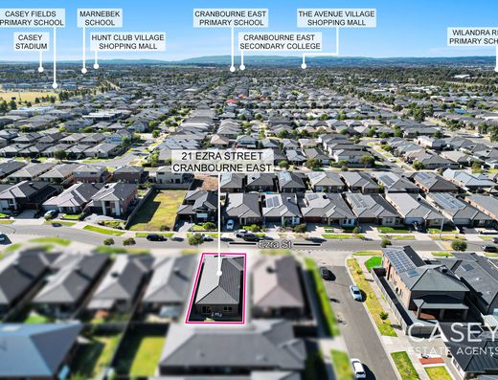
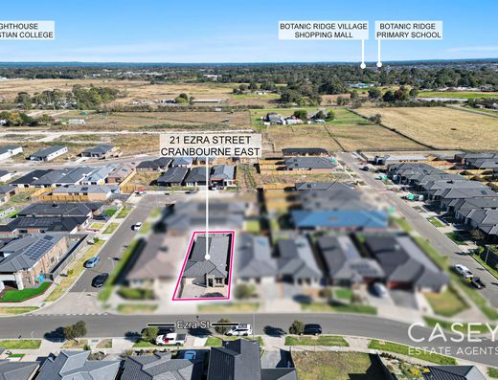
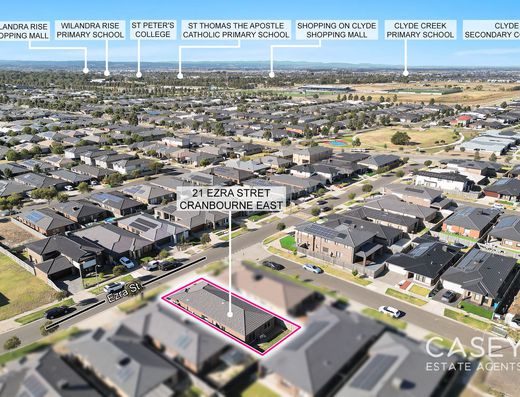
- 3 bedrooms
- 2 bathrooms
- 2 car spaces

