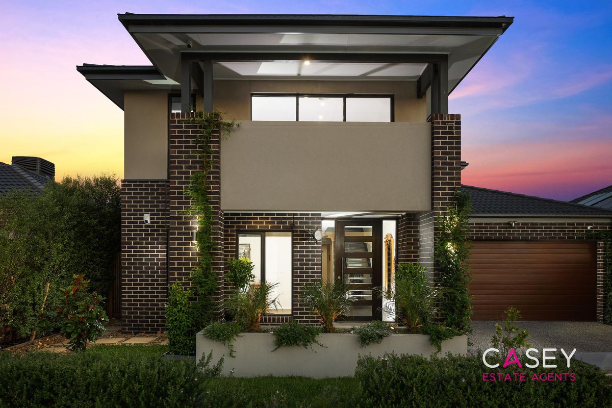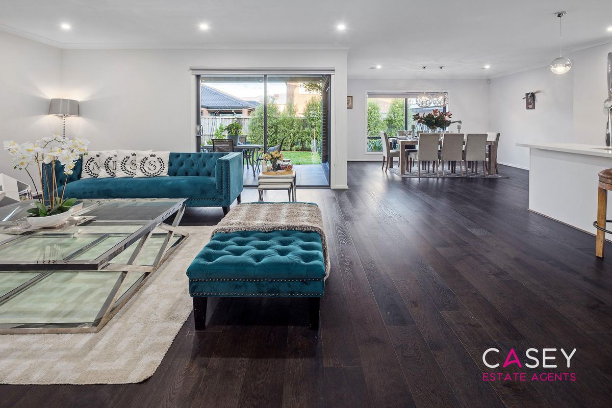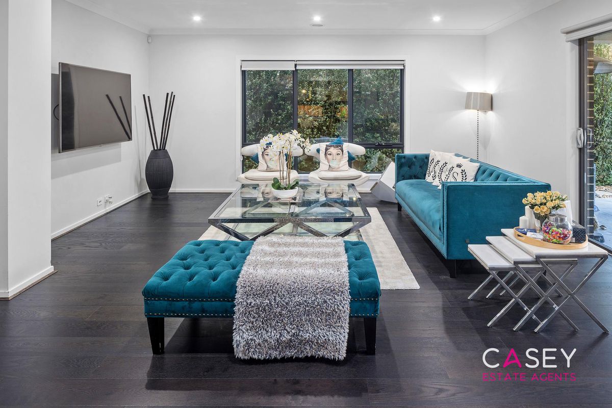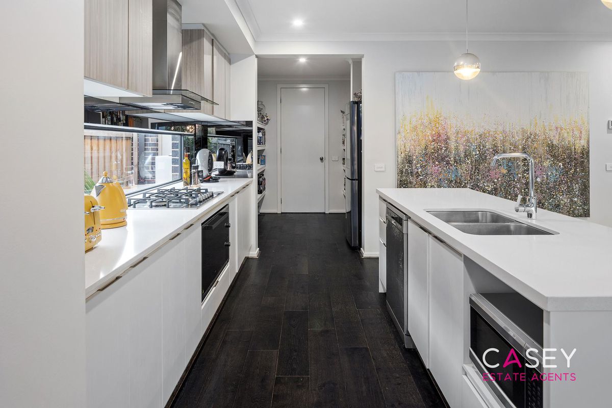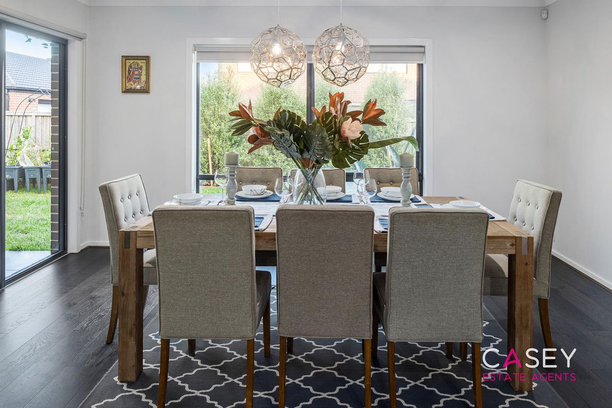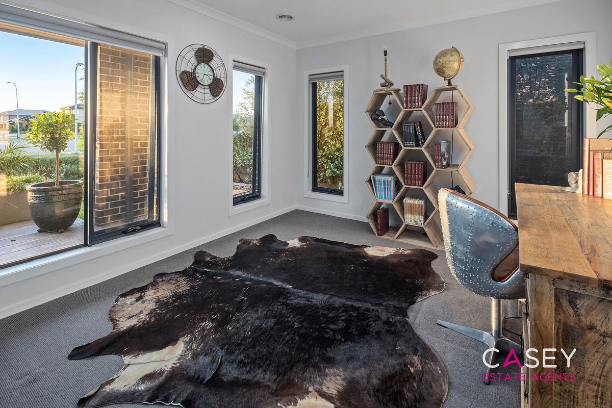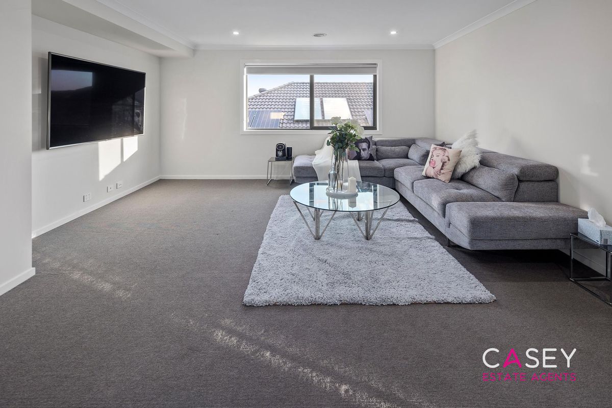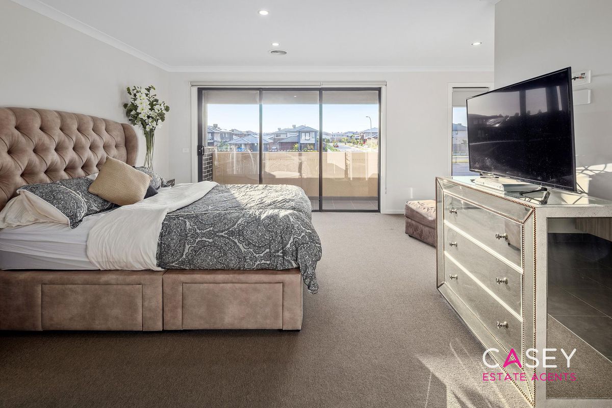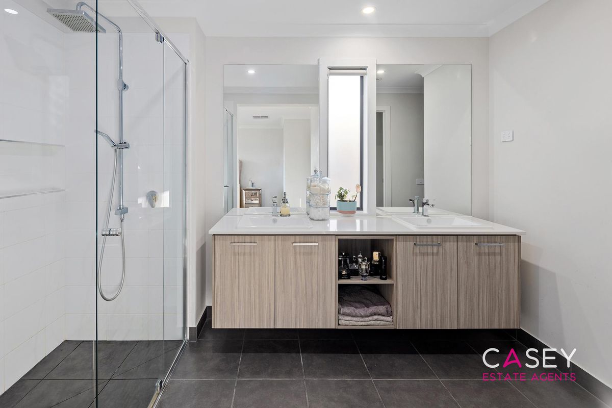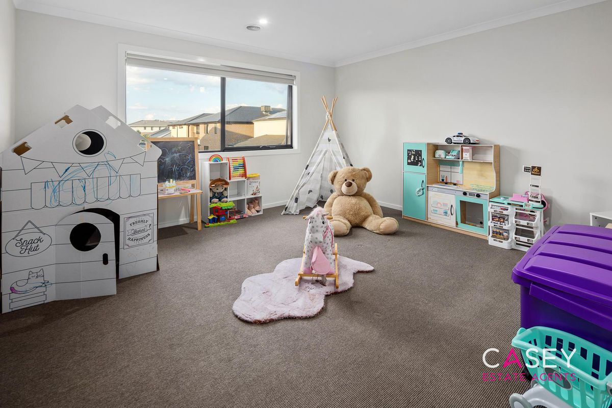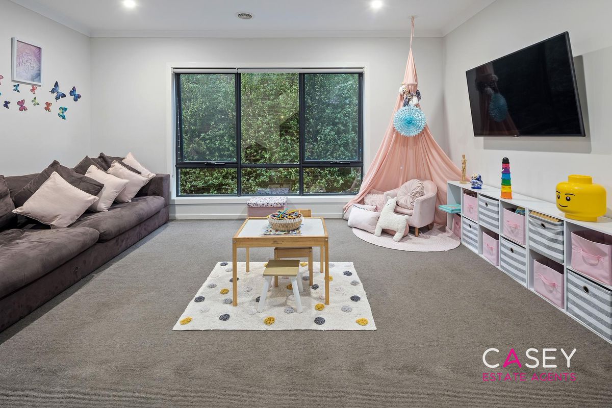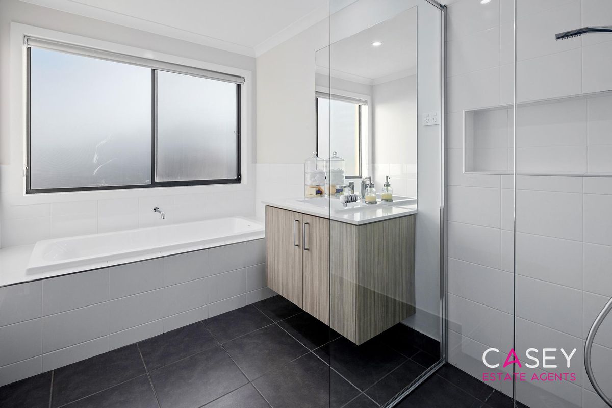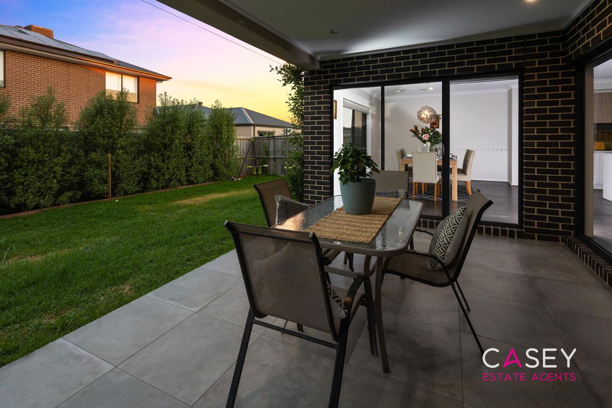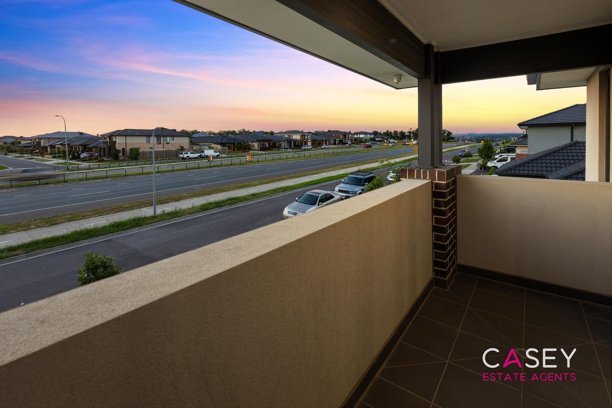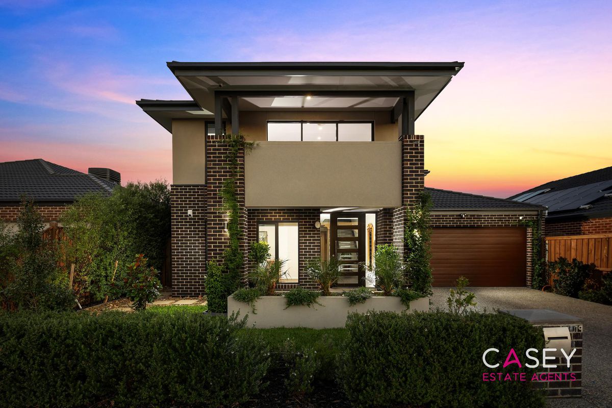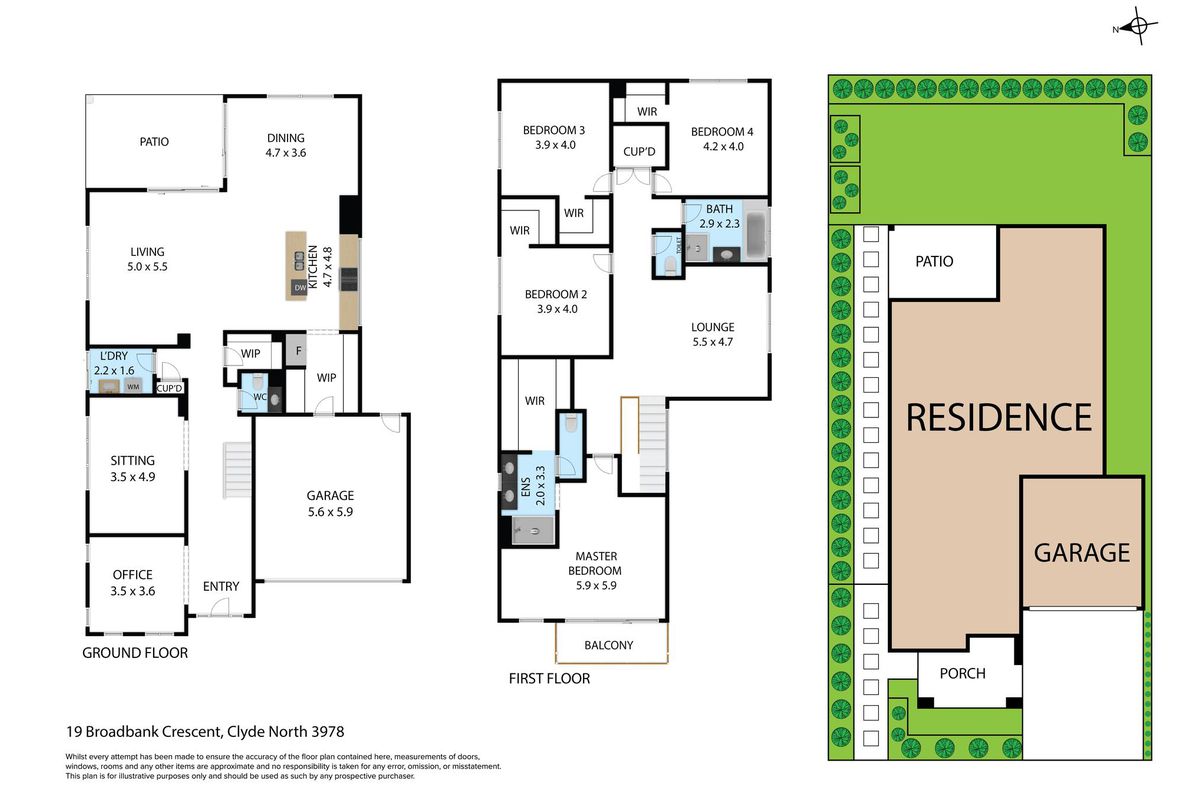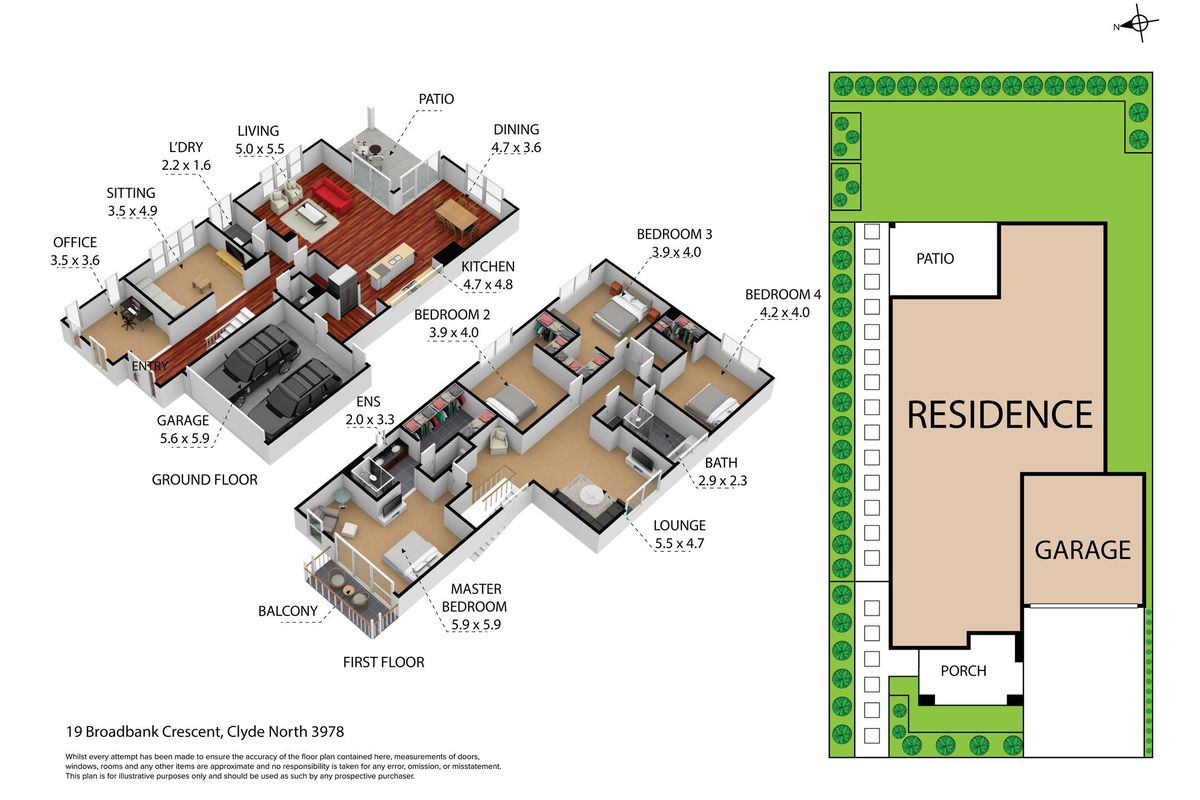- Bedrooms 4
- Bathrooms 2
- Car Spaces 2
- Land Size 448 Square metres
Description
We welcome you to consider the immaculate 4 bedroom family home at 19 Broadbank Crescent, nestled in the highly-desirable Berwick Waters Estate. There is nothing more to do than move in an enjoy the home! You are on the doorstep to prestigious schools such as Nossal High School, St Francis Xavier College, Berwick Chase Primary and Tulliallan Primary School, as well as cafes and restaurants, parks, ovals, tennis courts, picnic areas and waterside views.
The double story home sits on 448m2 (approx.) of prime real estate, and encompasses the ideal entertaining space to suit all of your needs including three large living spaces, four bedrooms, along with a study, chefs kitchen, two bathrooms, an outdoor alfresco, low maintenance landscaped gardens and a double car garage.
The grand master bedroom features a balcony, has its own walk-in-robe as well as a private ensuite with a frameless shower and his and hers sinks. Whilst the remaining 3 bedrooms are generous in size and are complemented with walk-in-robes and sit alongside the stylish family bathroom which includes a shower, bath and separate toilet.
Taking pride of place in the core of the house is the designer kitchen overlooking the lounge and dining room, with easy access and view of the outdoor alfresco area and garden, making it a breeze to supervise children at play. The kitchen incorporates all of your needs including large walk-in pantry, great storage space, stone benchtops and breakfast bar, stainless steel appliances and ample natural light. The alfresco area finishes off a flawless entertainers paradise - enjoy BBQ’s with family and friends all summer long or simply relax and enjoy a serene night in.
With many more extras which will be revealed upon an inspection, this home truly has it all.
Key Features:
- 4 Bedrooms plus Study
- 3 Living spaces
- Modern design
- Floorboards
- Ducted Heating and Evaporative Cooling
- Alfresco and easy-care landscaped gardens
- Double garage
Please call Mardi on 0481 877 444 or Lucas on 0409 025 255 to book an inspection!
Privacy: Your entry to this property provides consent to the collection and use of personal information for security purposes. It may also be used to provide you with further information about the property, other properties and services marketed by Casey Estate Agents. Please advise our consultant if you do not wish to receive further information. Our full privacy statement is available at our office or online at www.caseyestateagents.melbourne. This is an advertising brochure only. Casey Estate Agents has prepared this brochure to the instructions of the vendor in order to advertise the property. We have not verified the accuracy of the information contained within. You should not rely on this brochure as proof of the facts stated. You should independently verify the matters stated in this brochure before making your decision to purchase. Casey Estate Agents accepts no liability or responsibility for claims arising from a reliance of the information herewith.
Show MoreFloorplans
Location
Similar Properties
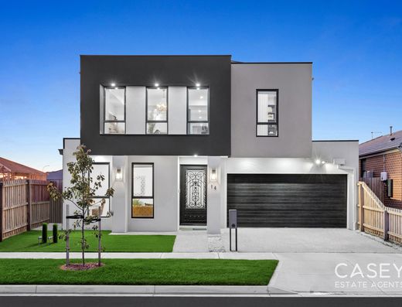
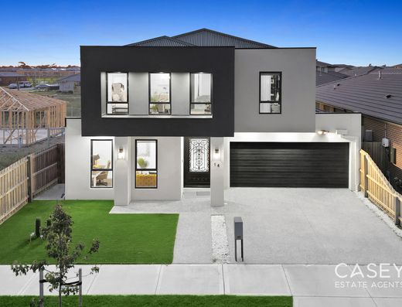
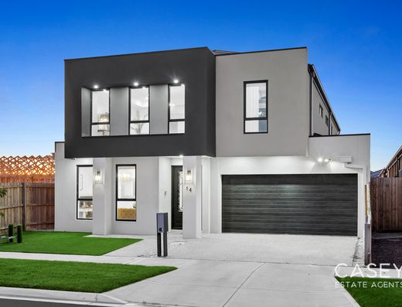
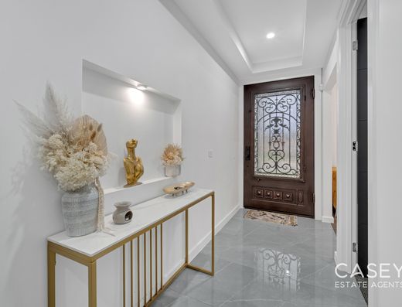
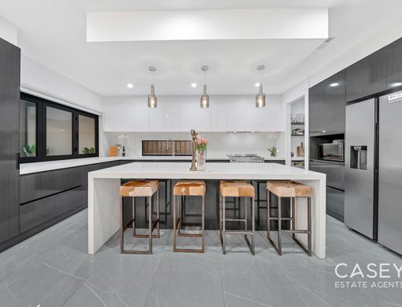
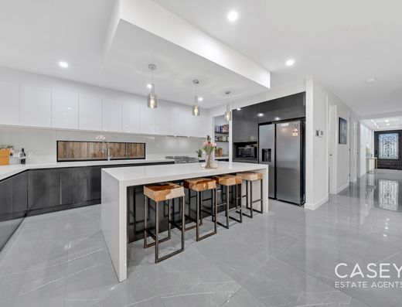
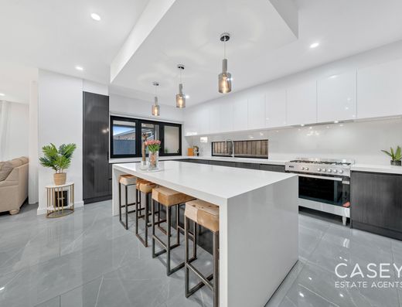
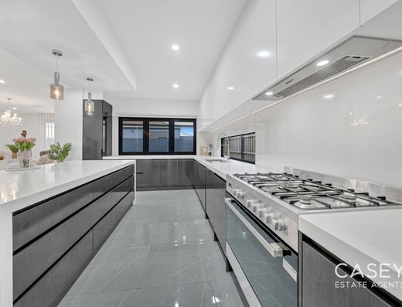
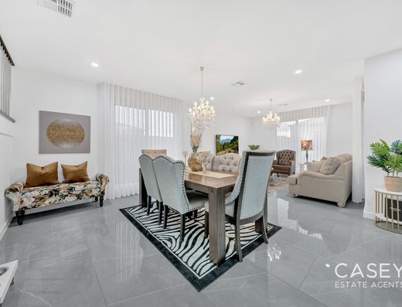

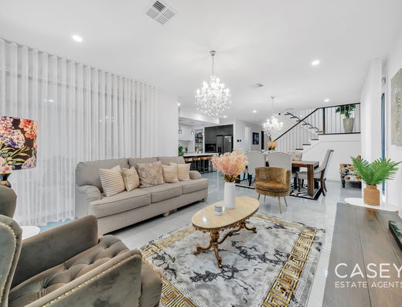
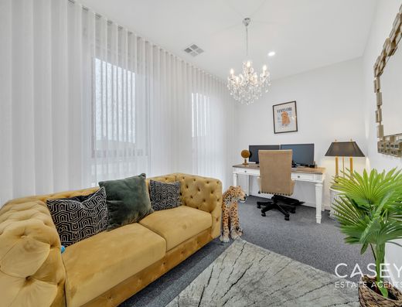
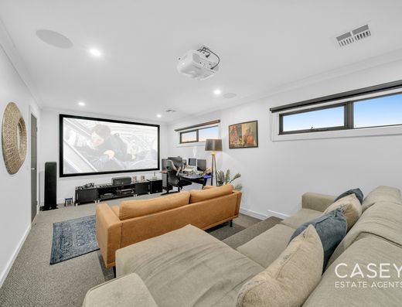
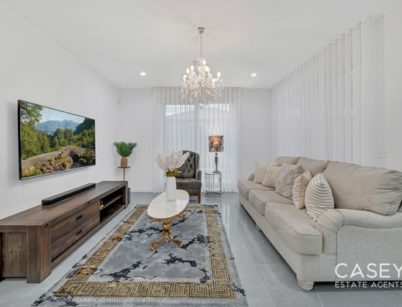
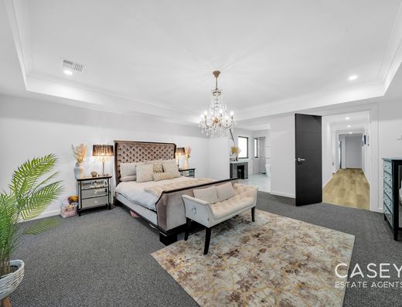
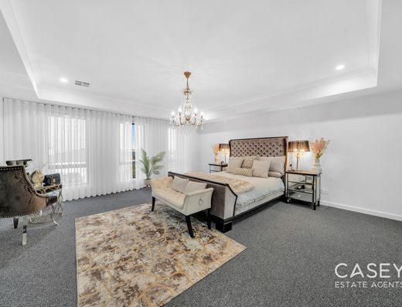
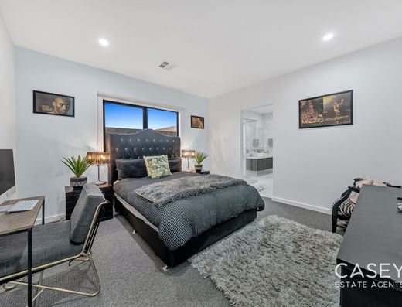
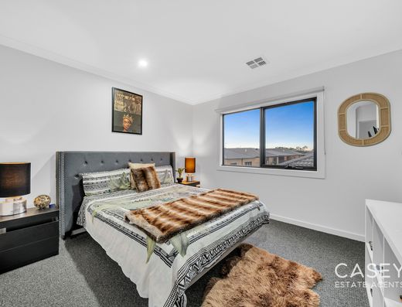
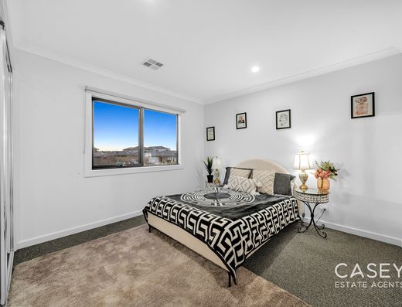
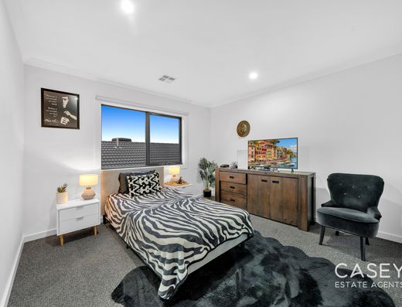
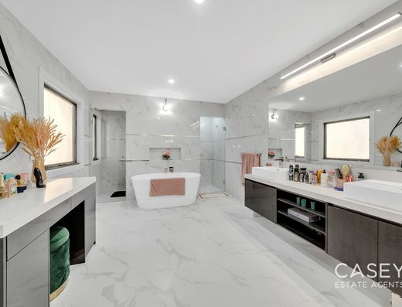
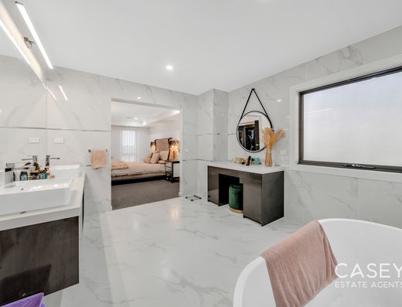
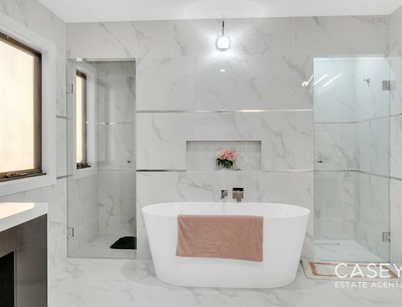
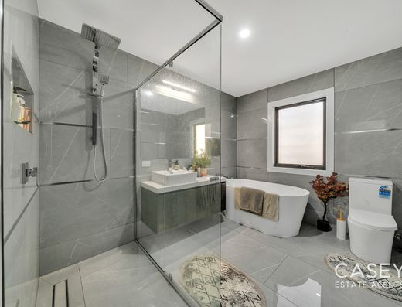
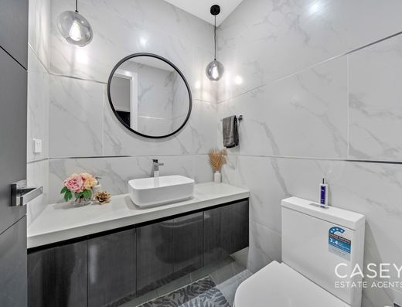
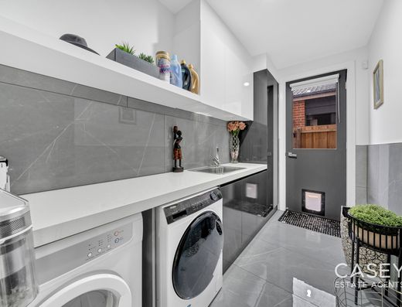
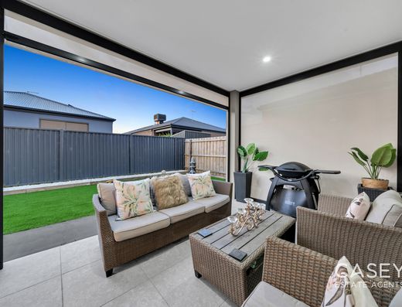
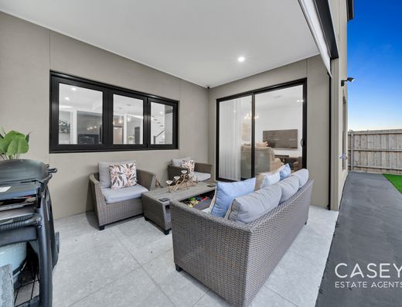
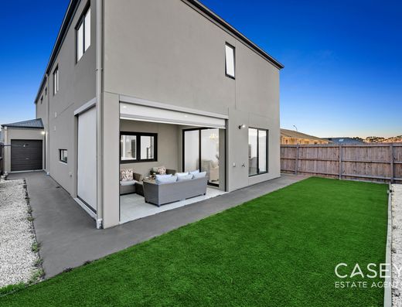
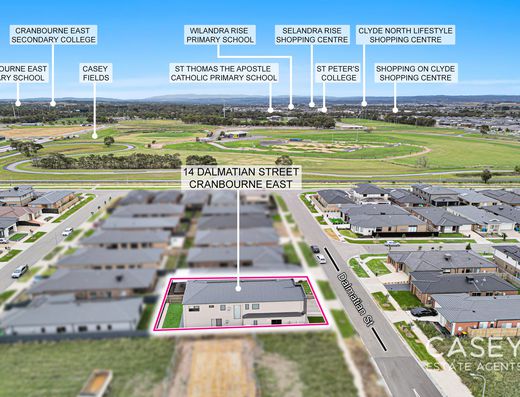
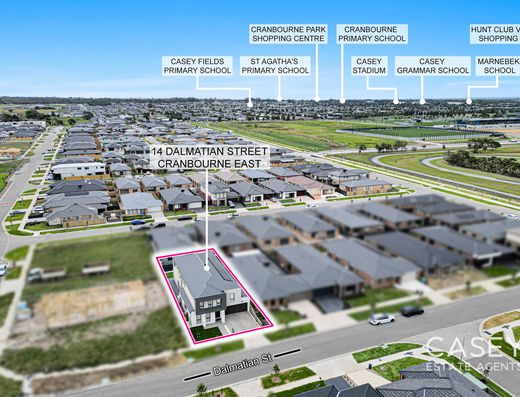
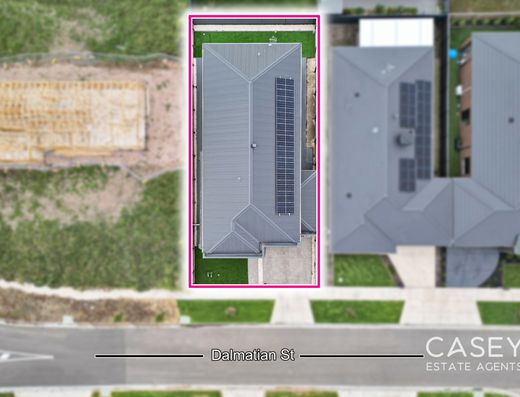
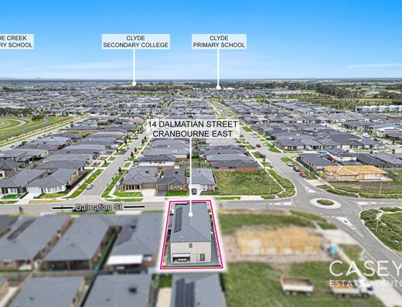
- 5 bedrooms
- 4 bathrooms
- 2 car spaces

