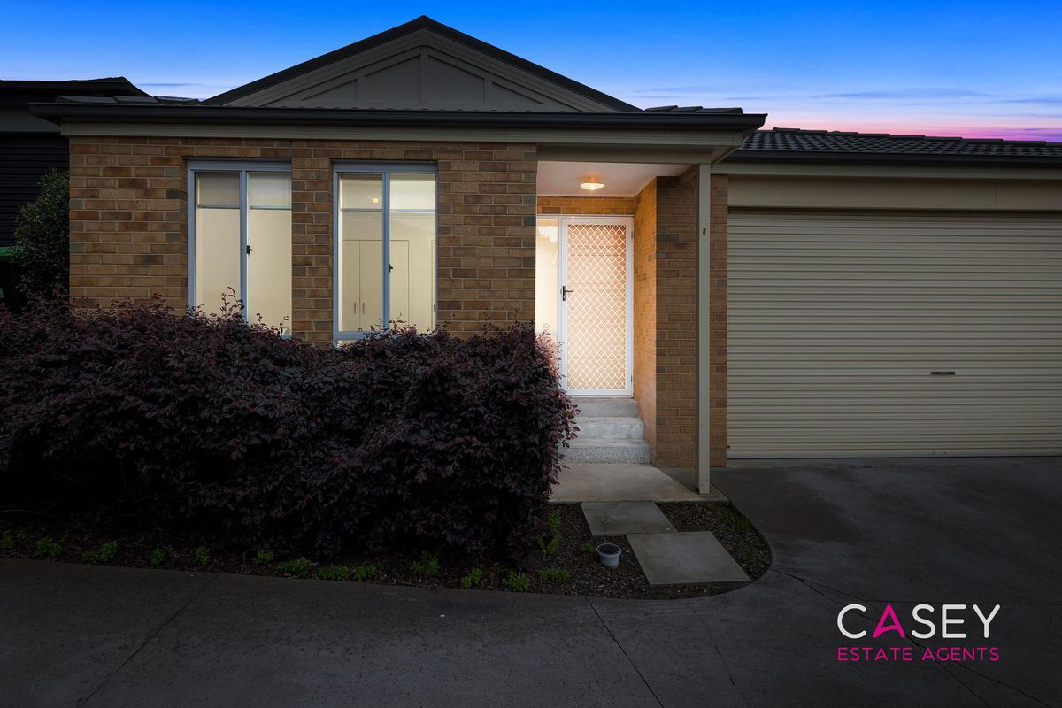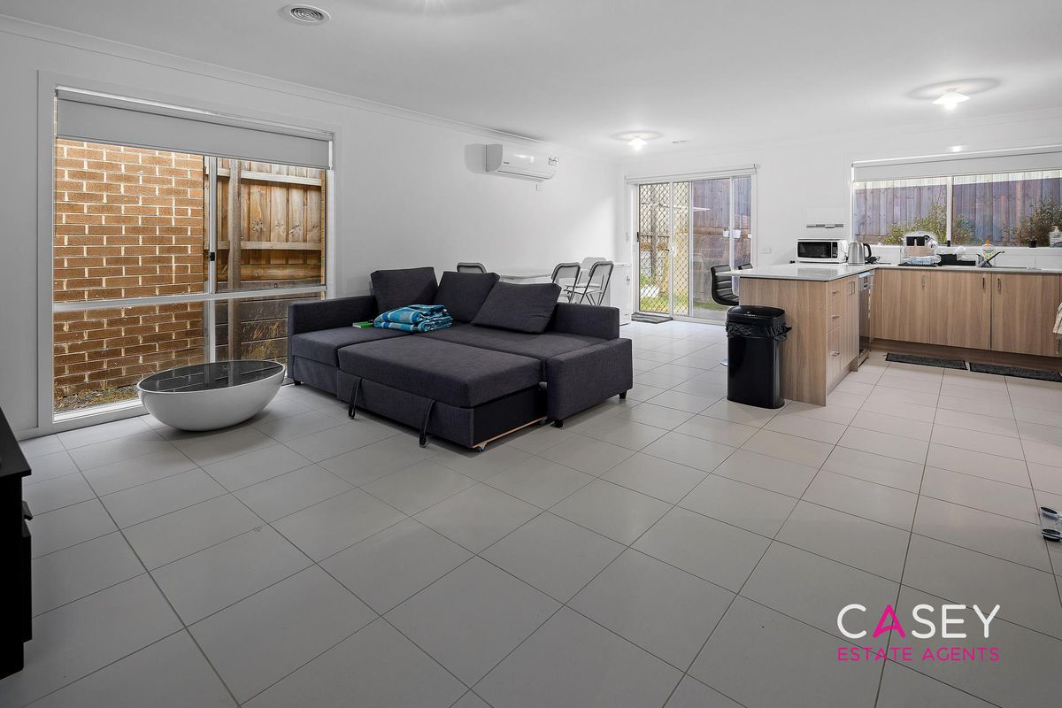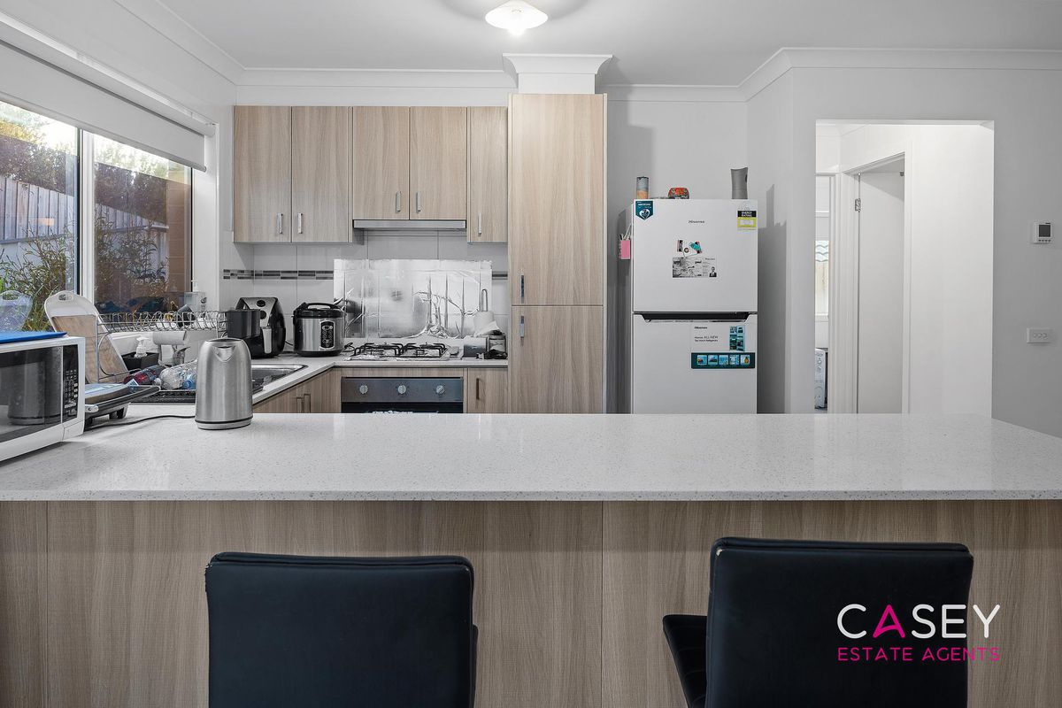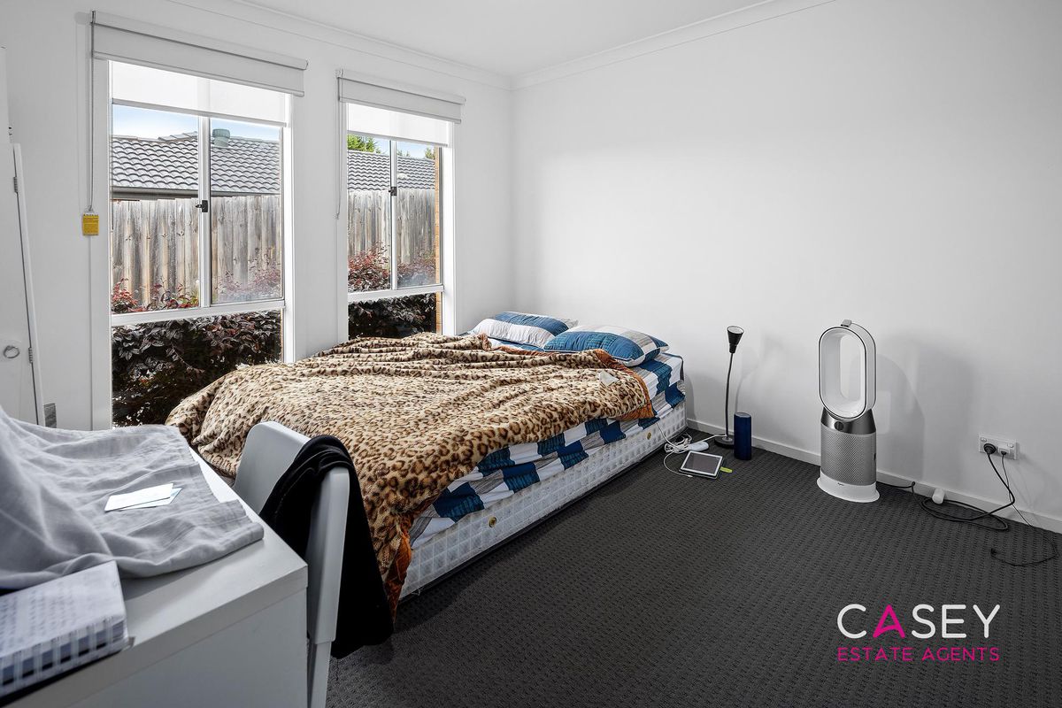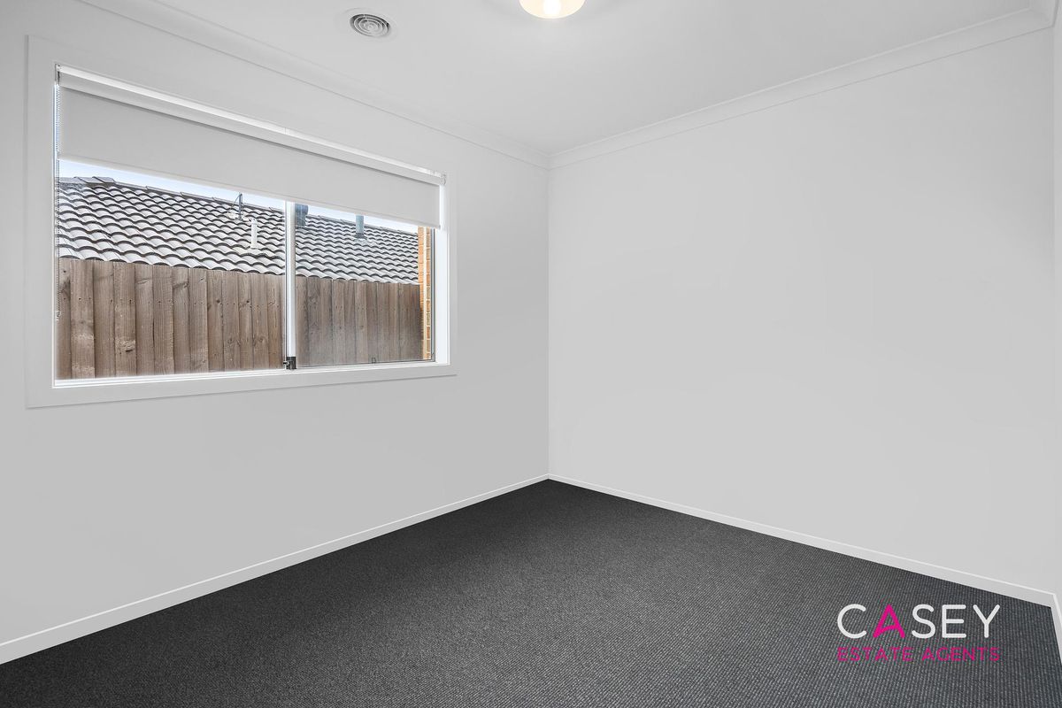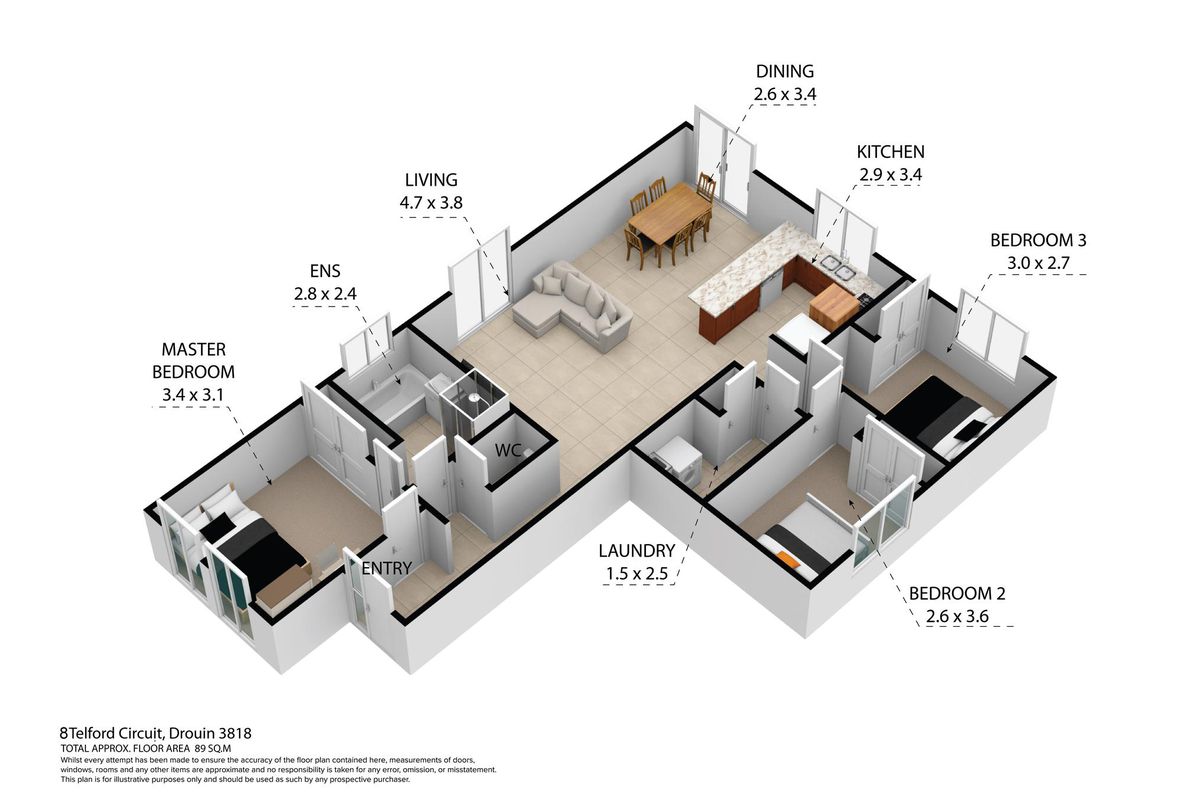- Bedrooms 3
- Bathrooms 1
- Car Spaces 2
- Land Size 217 Square metres
Description
We welcome you to consider this lovely 3 bedroom home in Drouin. Located just moments away from Gerrard Street, and in a peaceful complex.
As you enter the home, you will find the master bedroom with built-in-robes, along with carpeted floors, sheer and block-out blinds. This is complemented by two further robed bedrooms. There is a family-sized bathroom with shower, bath and separate toilet, and also a laundry with good storage space.
The tiled open-plan living and dining area is the heart of this home, and overlooks the backyard. The kitchen features stainless steel appliances, dishwasher, ample bench and cupboard space, breakfast bar and pantry.
The home also offers ducted heating, split system air conditioning and a double garage.
Key Features:
- 3 bedrooms
- Ducted heating
- Split system
- Double garage
- Secluded backyard with lawn and garden shed
Perfectly situated with close proximity to the M1 Freeway and Princes Highway. This home is also close to great schools such as Drouin Primary School, Drouin Secondary College and St Ita's Catholic Primary School, as well as Drouin Tennis Club and Jackson's View Country Club. Don't miss this great opportunity!
Please call Mardi on 0481 877 444 or Lucas on 0409 025 255 to book an inspection.
Privacy: Your entry to this property provides consent to the collection and use of personal information for security purposes. It may also be used to provide you with further information about the property, other properties and services marketed by Casey Estate Agents. Please advise our consultant if you do not wish to receive further information. Our full privacy statement is available at our office or online at www.caseyestateagents.melbourne . This is an advertising brochure only. Casey Estate Agents has prepared this brochure on the instructions of the vendor in order to advertise the property. We have not verified the accuracy of the information contained within. You should not rely on this brochure as proof of the facts stated. You should independently verify the matters stated in this brochure before making your decision to purchase. Casey Estate Agents accepts no liability or responsibility for claims arising from a reliance of the information herewith.
Show More
