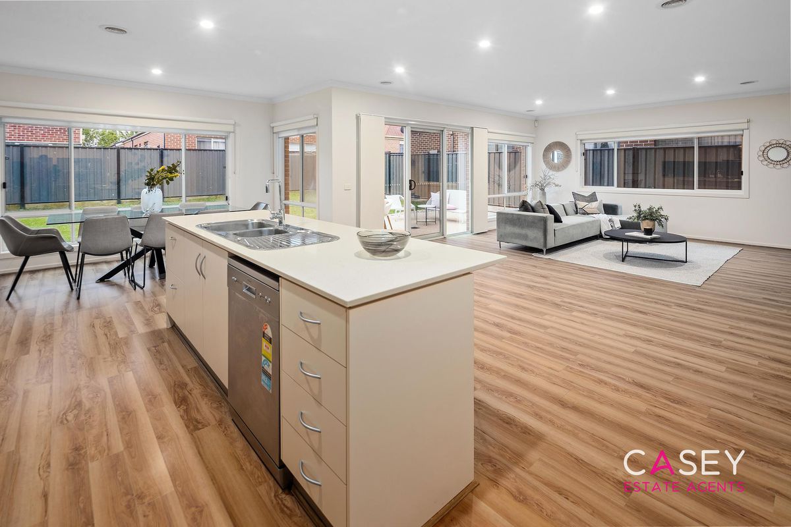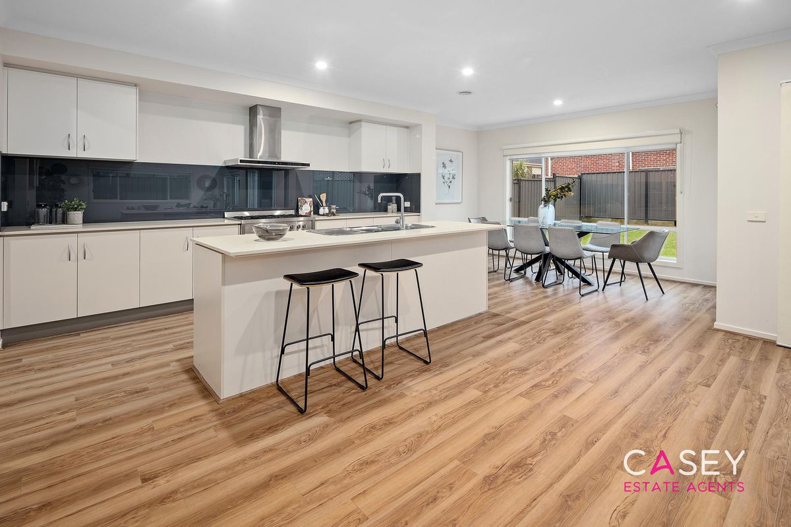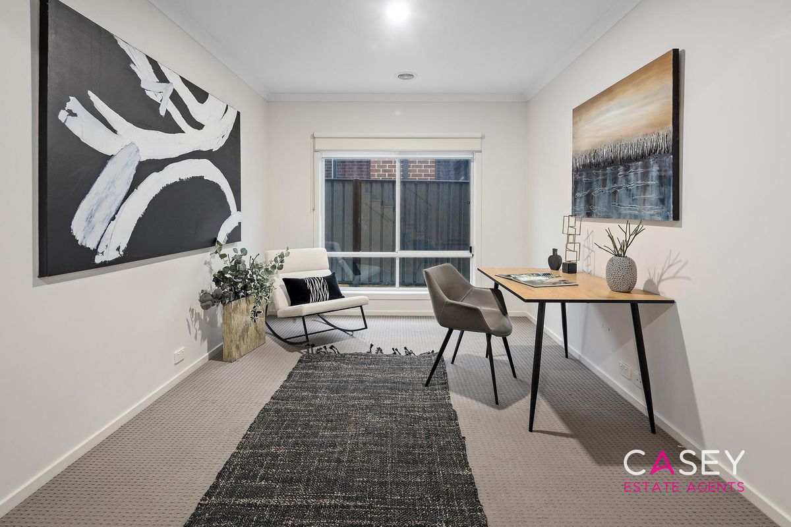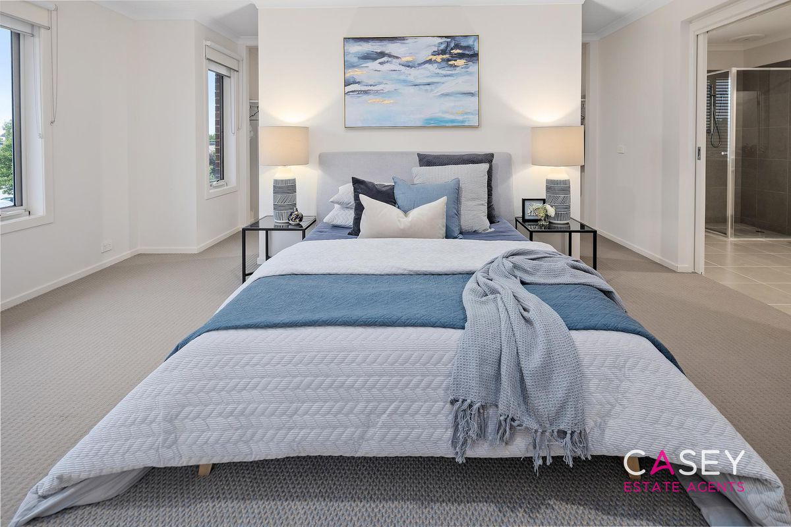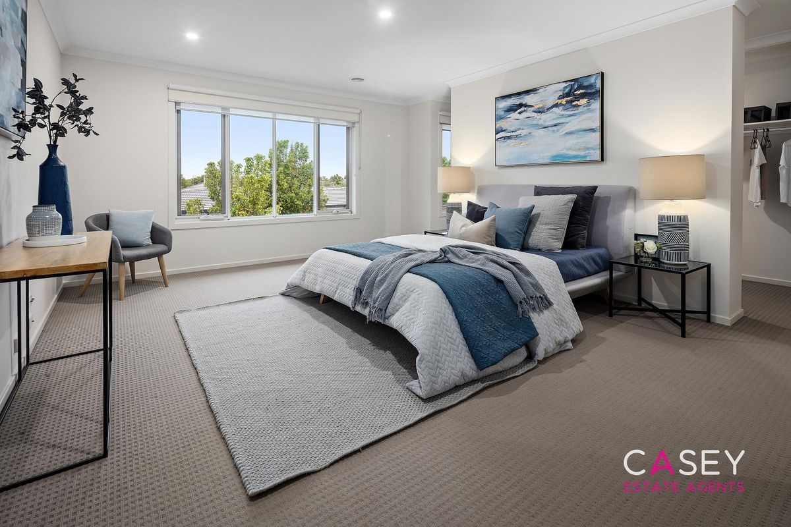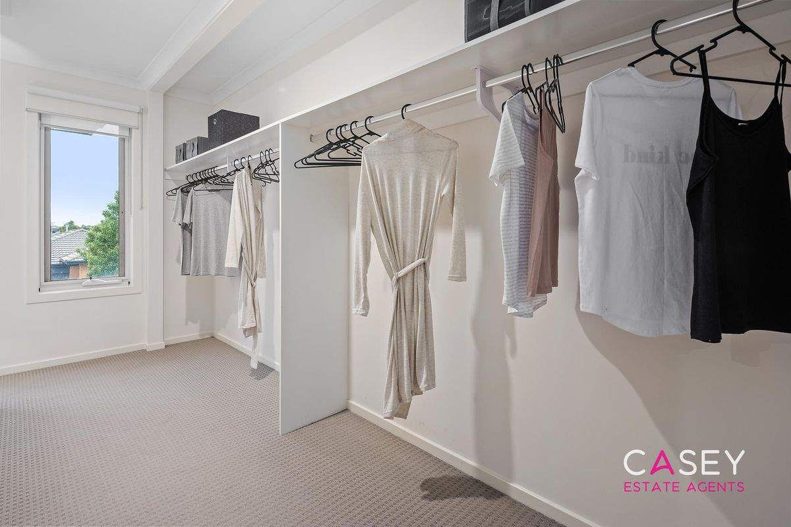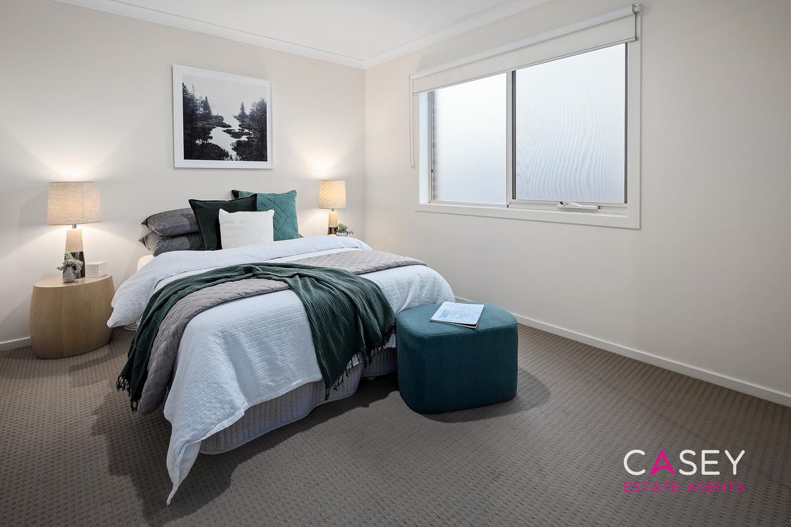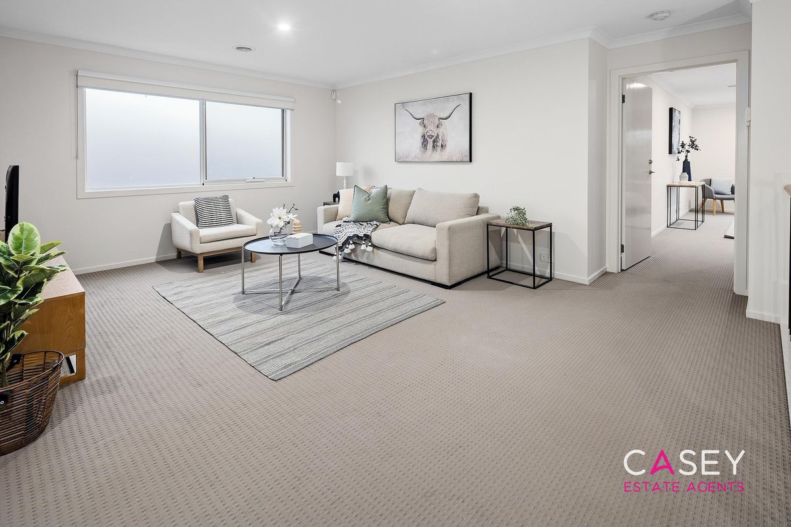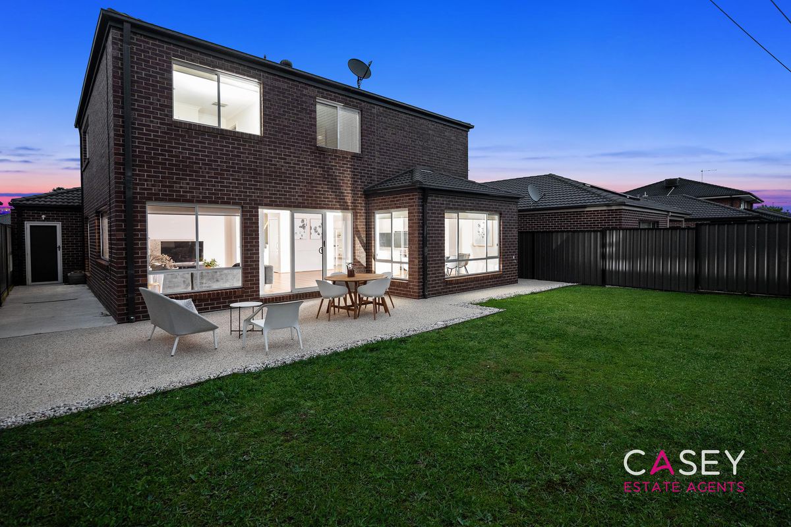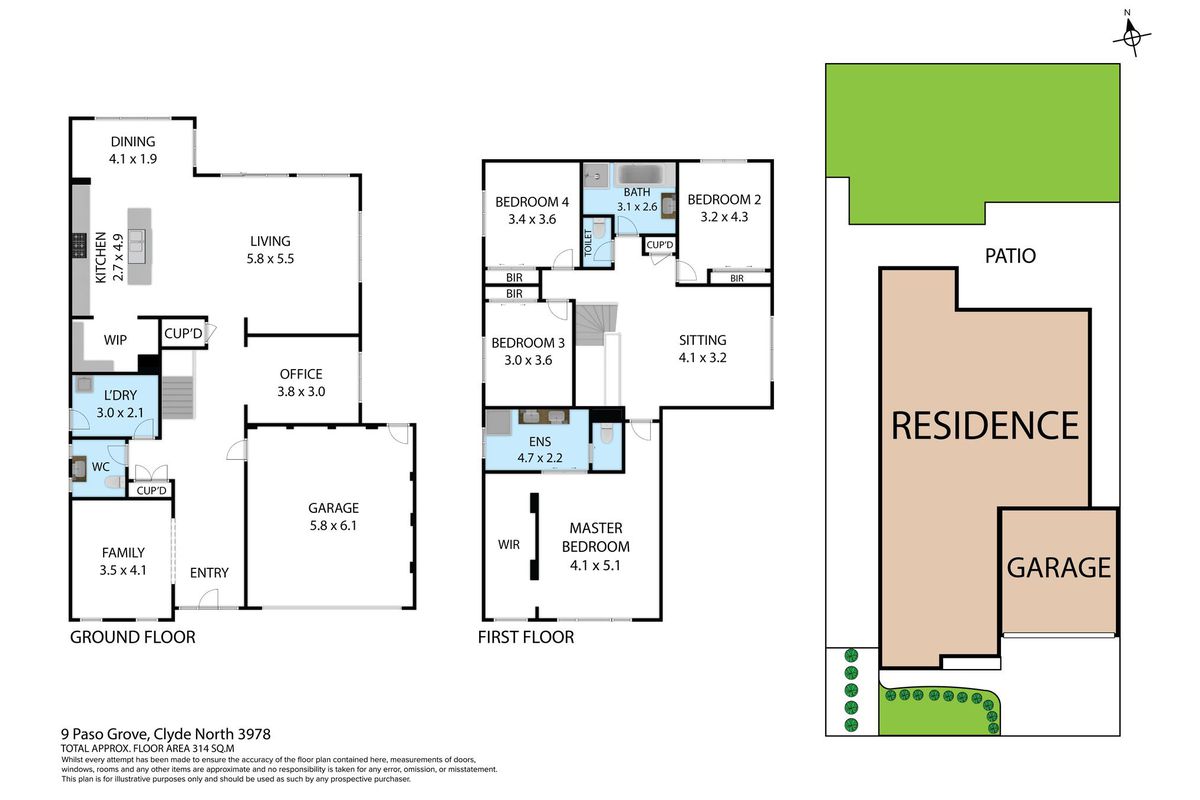- Bedrooms 4
- Bathrooms 2
- Car Spaces 2
- Land Size 448 Square metres
Description
Welcome to this exceptionally stylish double-storey residence in the heart of Clyde North. You will be impressed from the moment you walk in the door with the spacious feel, breathtaking high ceilings, 9 Paso Grove is the perfect sanctuary for your growing family.
Downstairs you will discover a formal living room, study, family-sized laundry, powder room and opening up into the large open-plan kitchen and living area perfectly positioned for entertaining guests. The kitchen is ready for any aspiring chef and includes a 900mm gas cooktop and oven, dishwasher, glass splashback, stone benchtops, plenty of bench and cupboard space, breakfast bar for casual dining and roomy walk-in pantry with space for a double fridge. The kitchen overlooks the meals and family area, with glass sliding door leading out onto the paved patio and grassed yard.
Heading up the staircase to the upper floor, you'll find the expansive master bedroom with a walk-in robe and large ensuite with his and hers sinks, shower and separate toilet. There are a further three bedrooms all with built-in-robes, sitting alongside a third living room and central family bathroom with shower and bath, and separate toilet.
Key Features include:
- 4 bedrooms, plus study, plus 3 living rooms
- Impressive kerbside appeal
- High ceilings
- Downlights
- Ducted heating and evaporative cooling for year-round comfort
- Security alarm system
- Floating floorboards
- Quality blinds throughout
- Easy-care front and rear yard
- Double remote car garage with internal and backyard access
Located within the master-planned community of the Selandra Rise Estate, there are so many facilities right on your doorstep. From parklands, a local creek, community garden, sports ovals, Selandra Rise shopping centre, and schools such as Cranbourne Secondary College, St Thomas The Apostle Primary School and St Peter's College.
Please call Mardi on 0481 877 444 or Lucas on 0409 025 255 to organise a Private Inspection.
Privacy: Your entry to this property provides consent to the collection and use of personal information for security purposes. It may be used to provide you with further information about the property, other properties and services marketed by Casey Estate Agents. Please advise our consultant if you do not wish to receive further information. Our full privacy statement is available at our office or online www.caseyestateagents.melbourne. This is an advertising brochure only. Casey Estate Agents has prepared this brochure on the instructions of the vendor in order to advertise the property. We have not verified the accuracy of the information contained within. You should not rely on this brochure as proof of the facts stated. You should independently verify the matters stated in this brochure before making your decision to purchase. Casey Estate Agents accepts no liability or responsibility for claims arising from a reliance of the information herewith.
Show MoreFloorplans
Location
Similar Properties
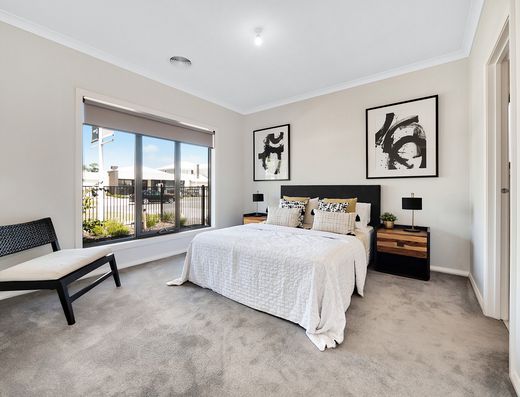
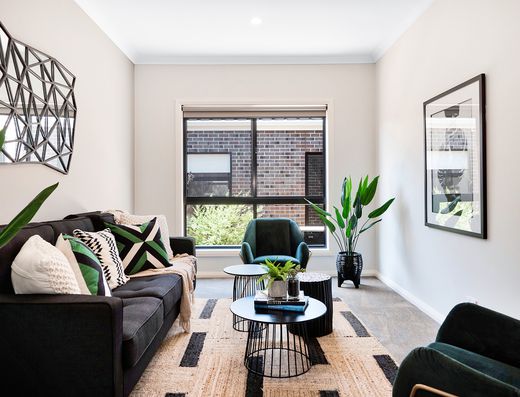
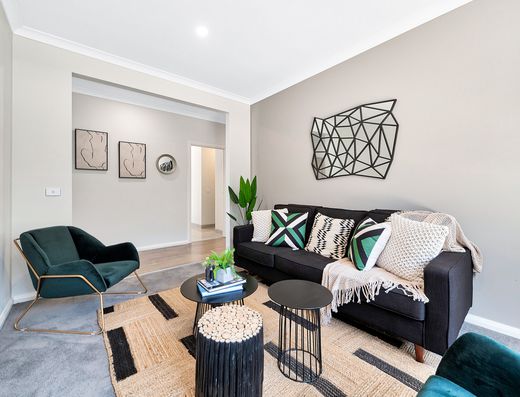
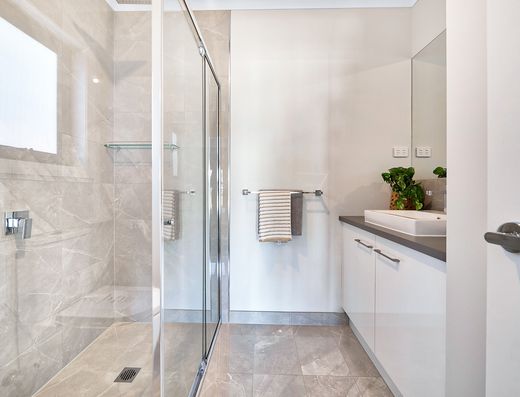
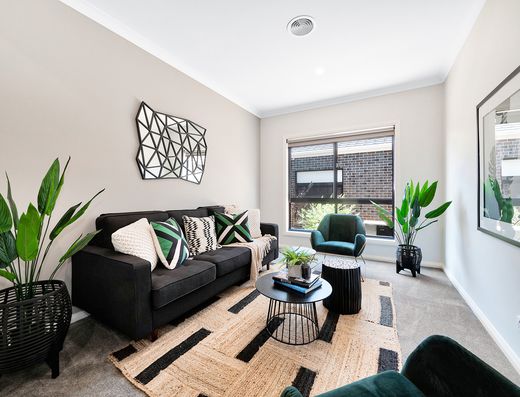
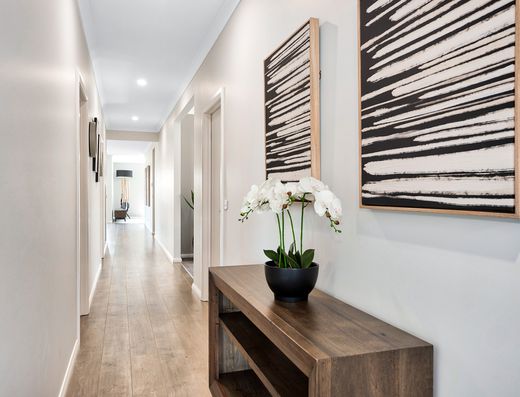
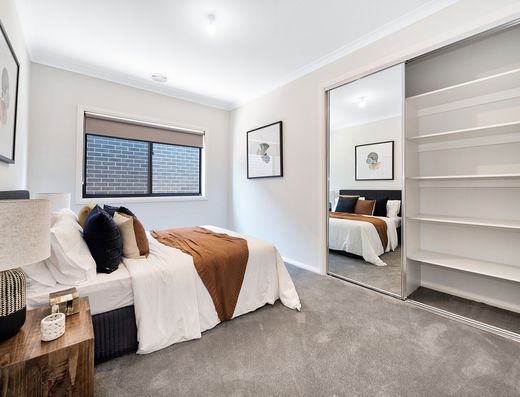
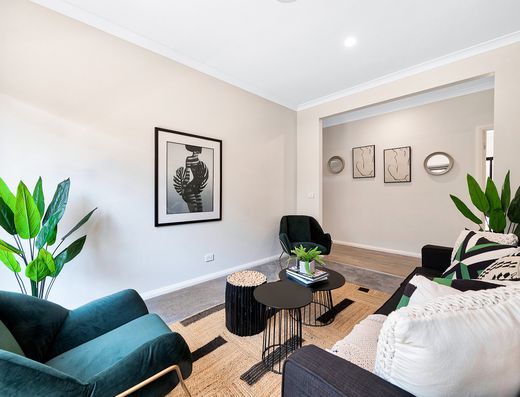
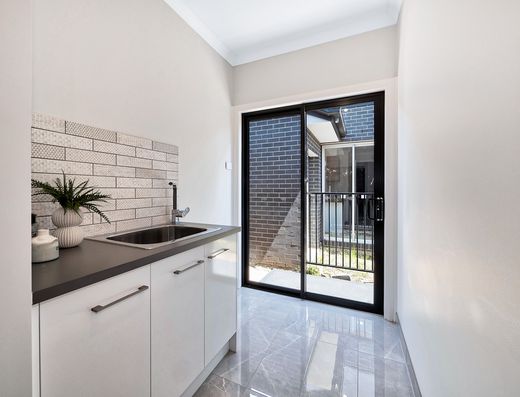
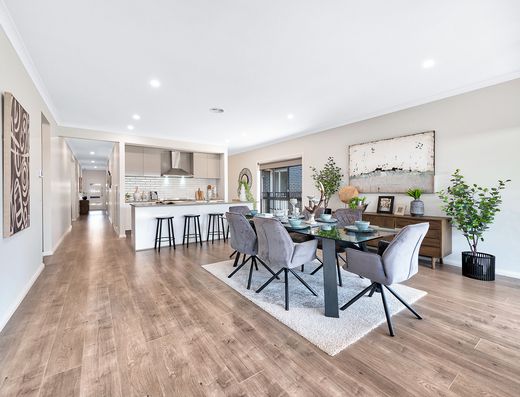
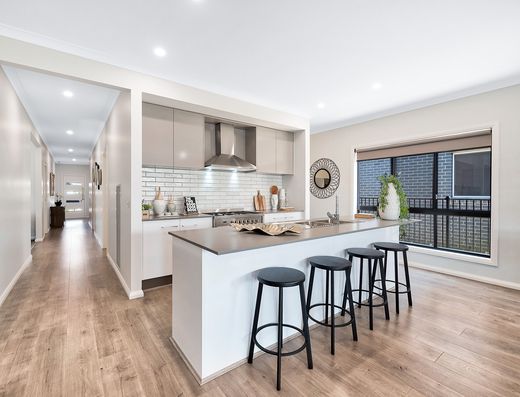
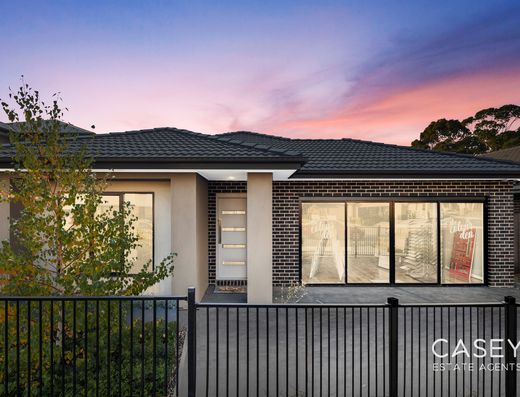
Must Sell! Stunning 4 Bedroom Double Garage Ex-Display Home with Re...
27 Snead Boulevard, Cranbourne Details- 4 bedrooms
- 2 bathrooms
- 2 car spaces
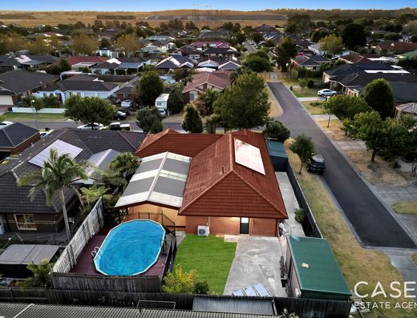
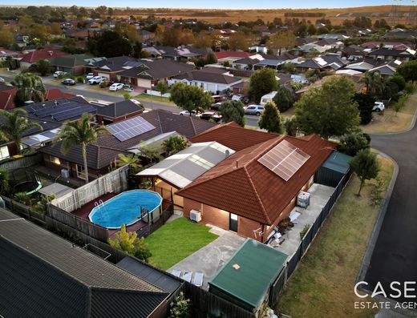
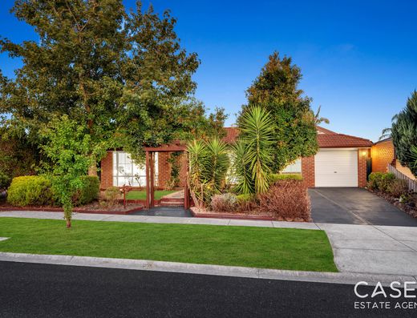
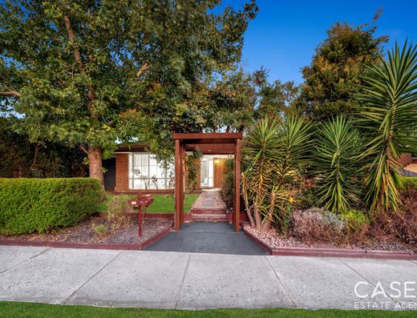
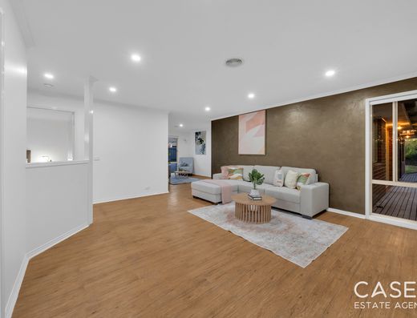
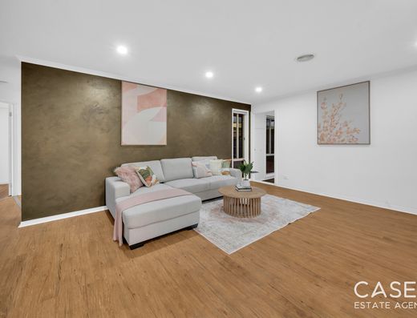
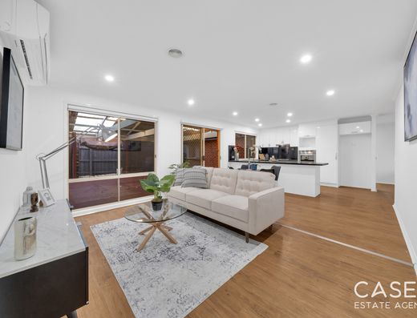
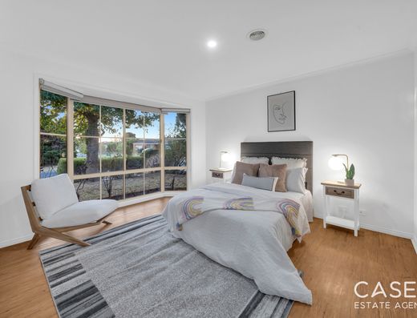
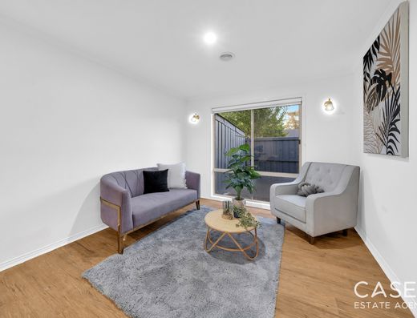
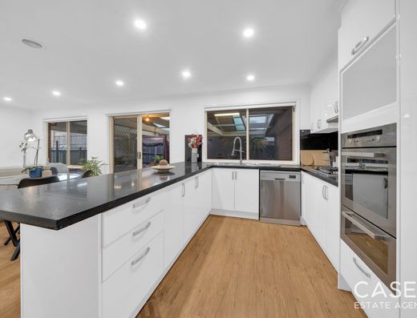
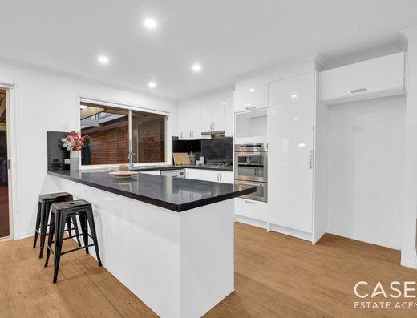
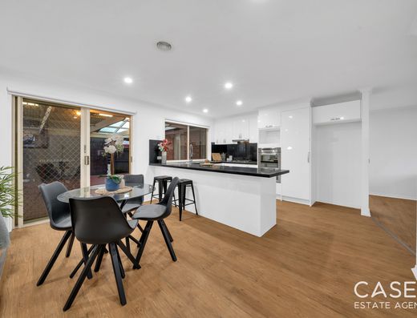
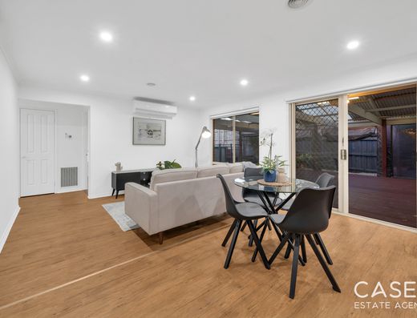
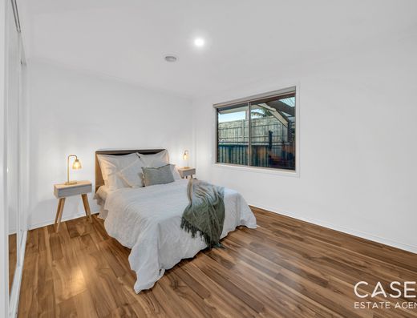
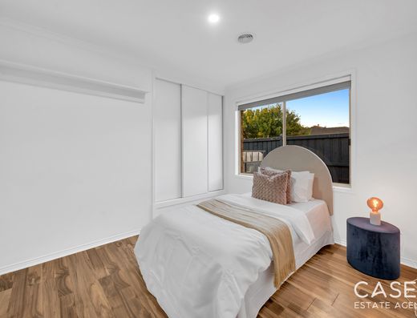
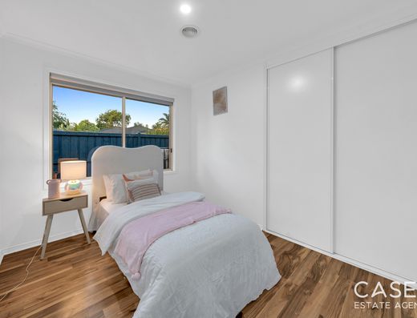
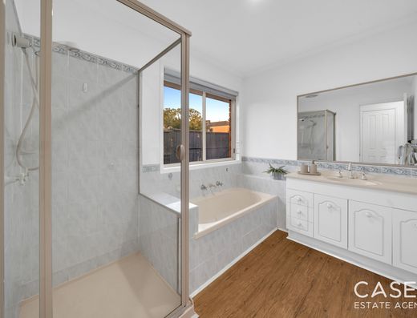
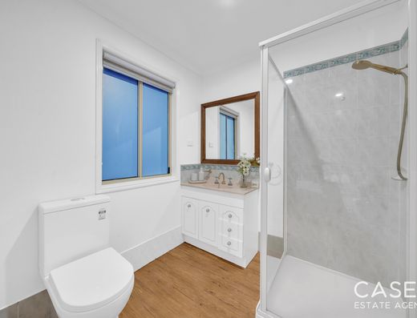
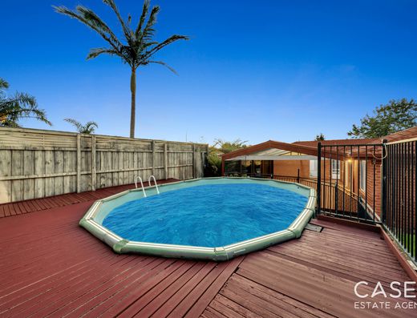
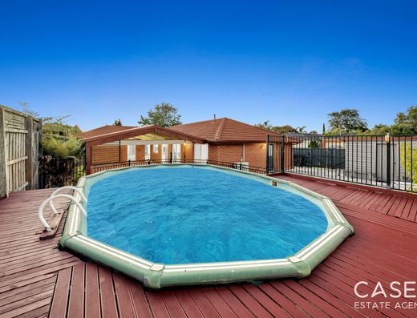
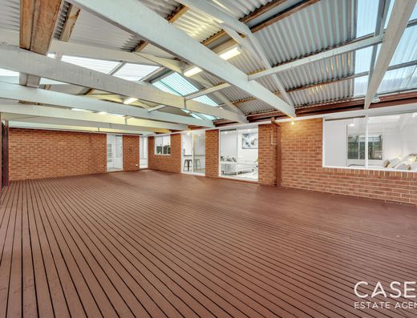
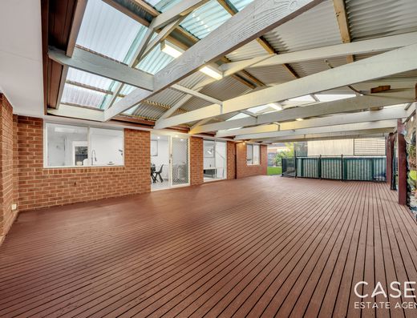
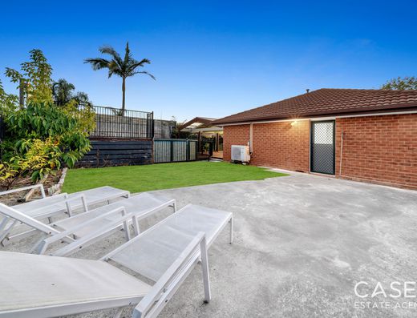
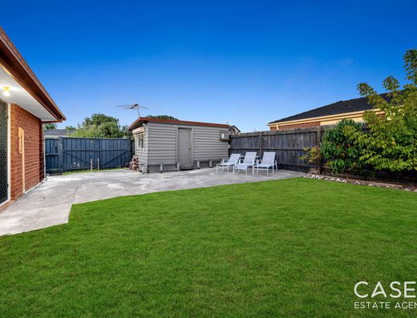
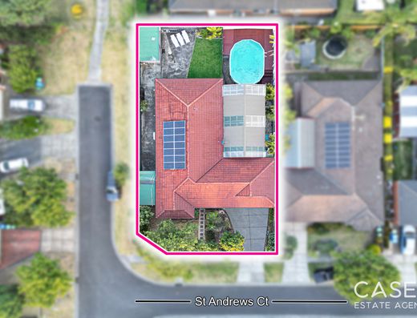
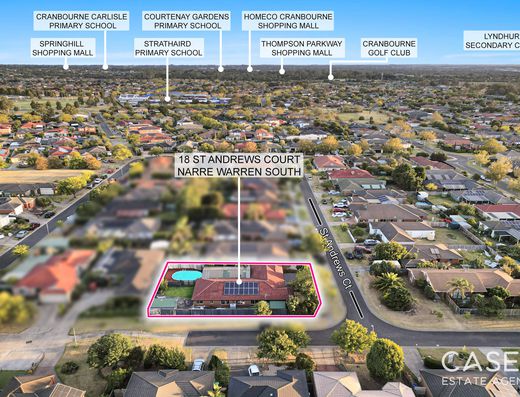
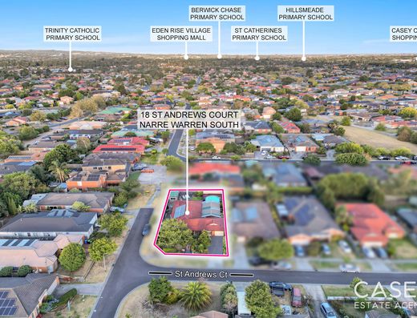
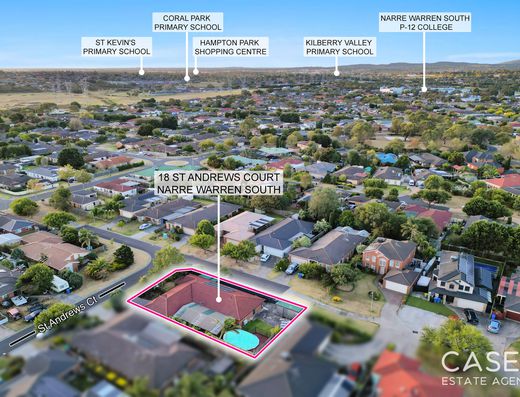
- 5 bedrooms
- 2 bathrooms
- 2 car spaces
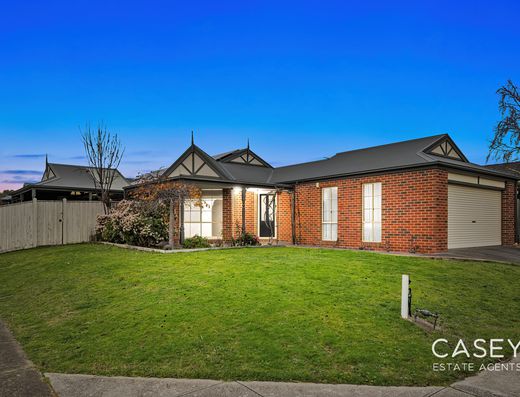
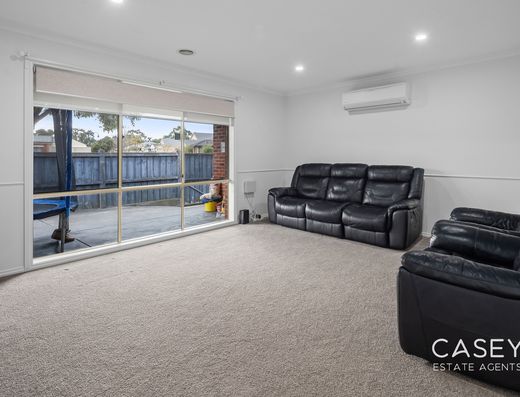
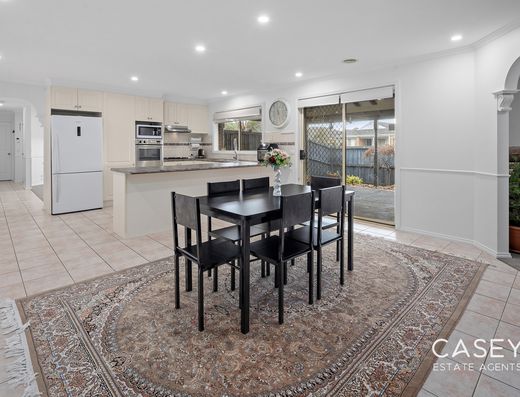
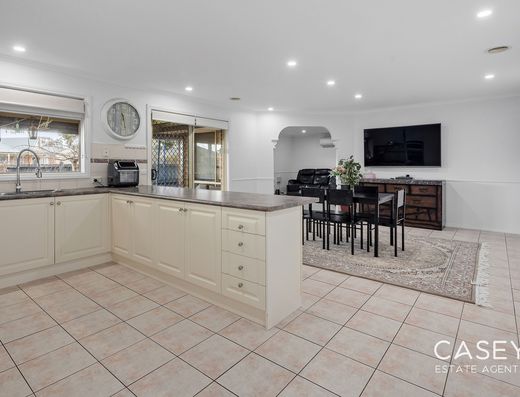
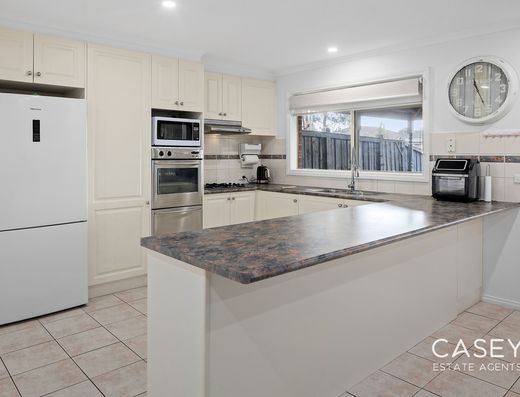
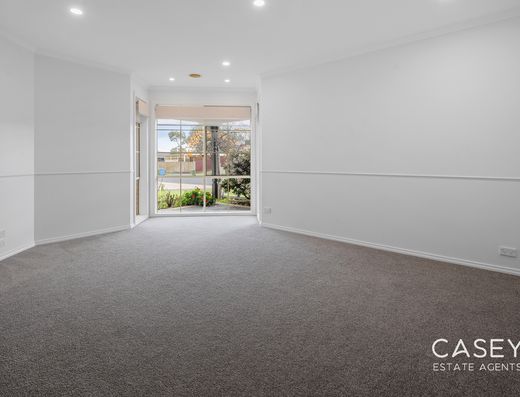
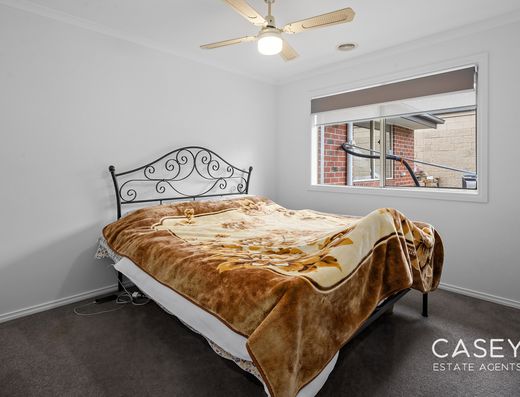
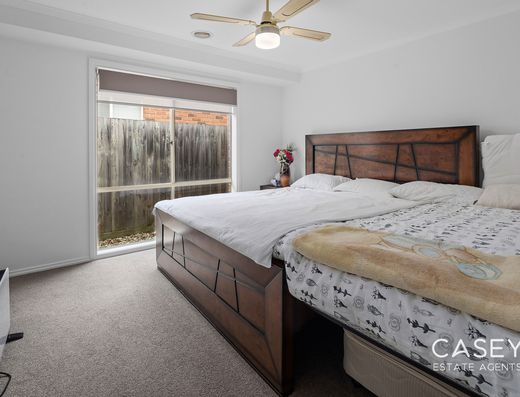
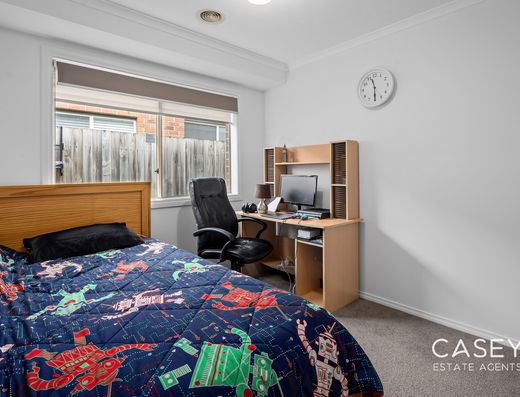
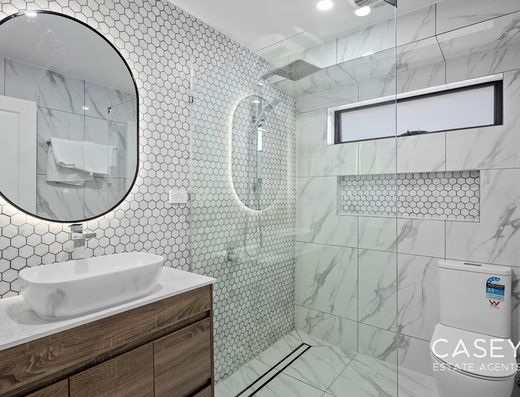
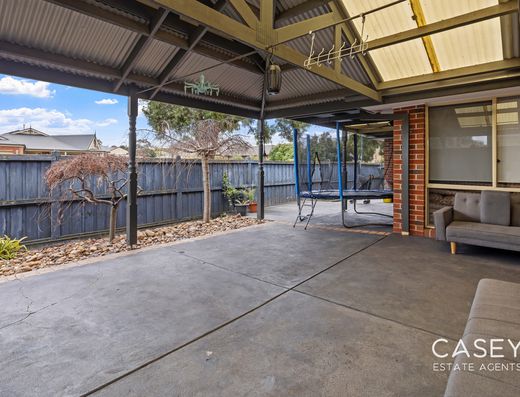
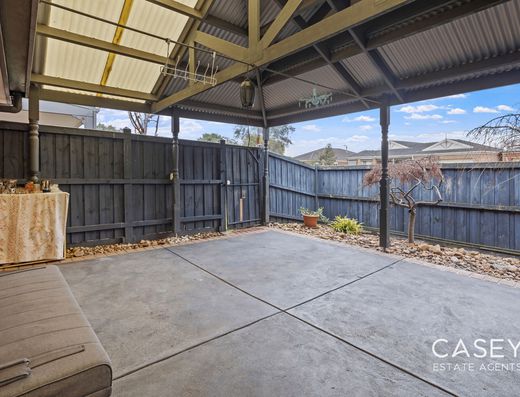
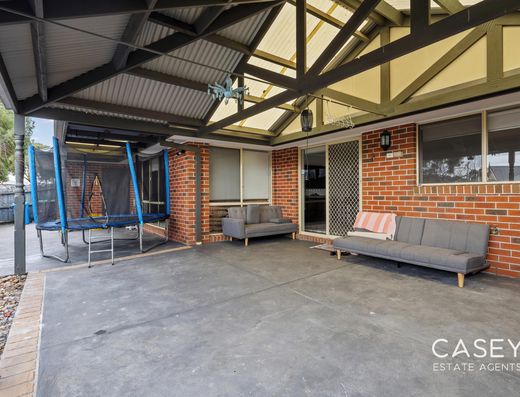
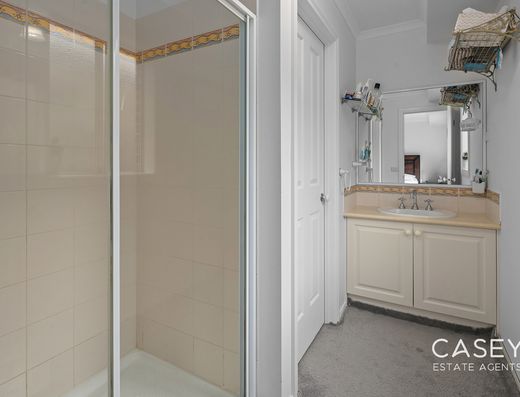
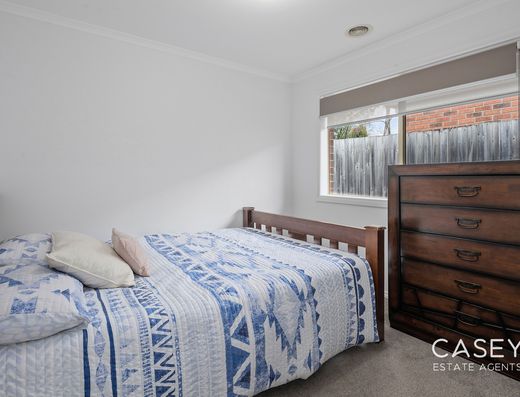
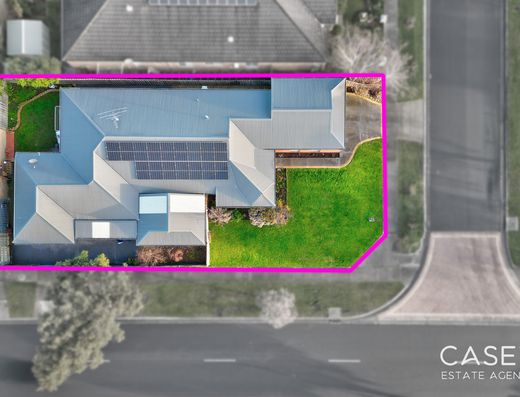
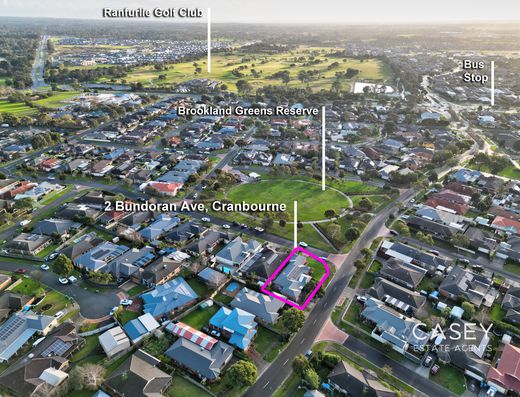
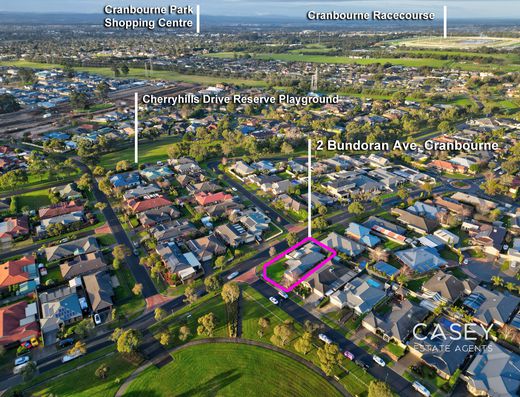
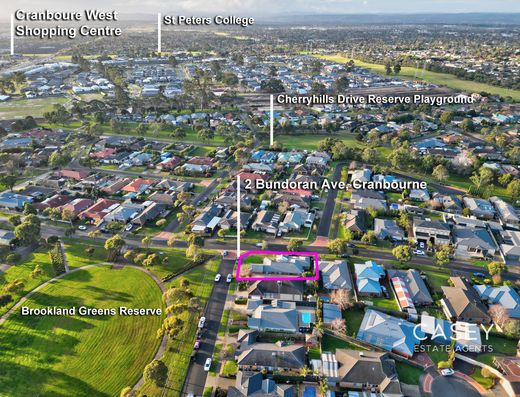
- 4 bedrooms
- 2 bathrooms
- 3 car spaces
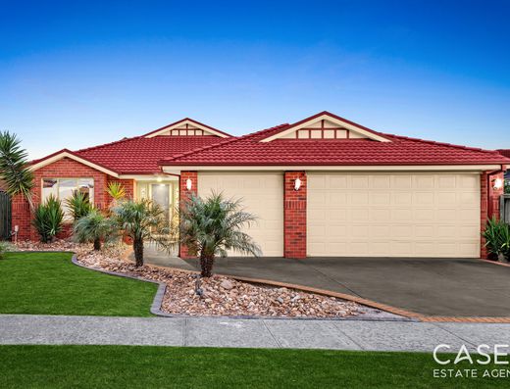

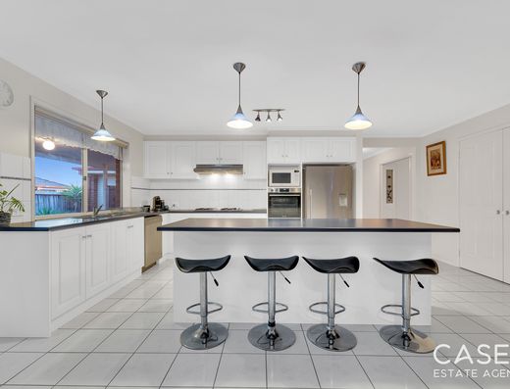
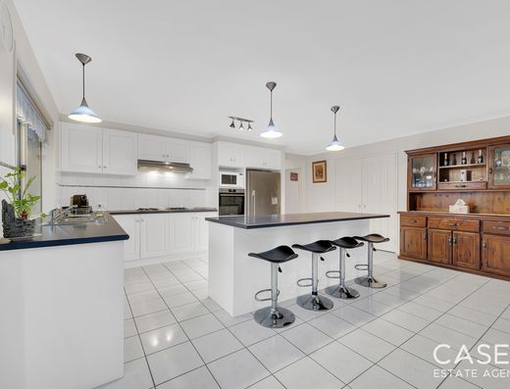

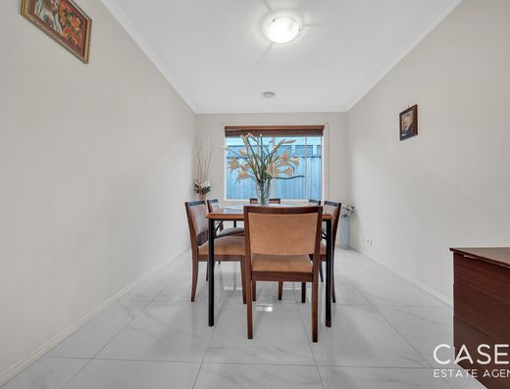
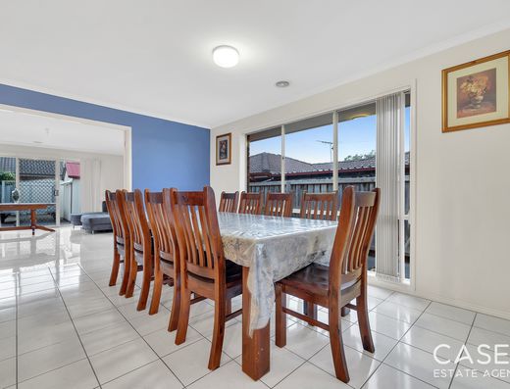
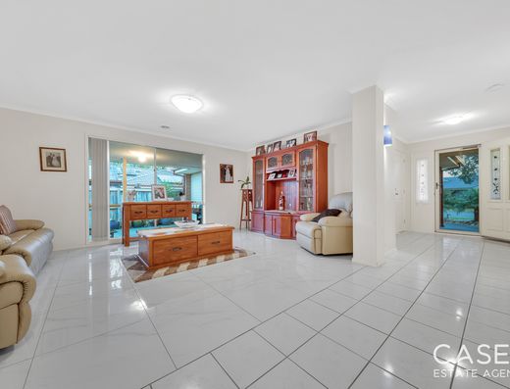
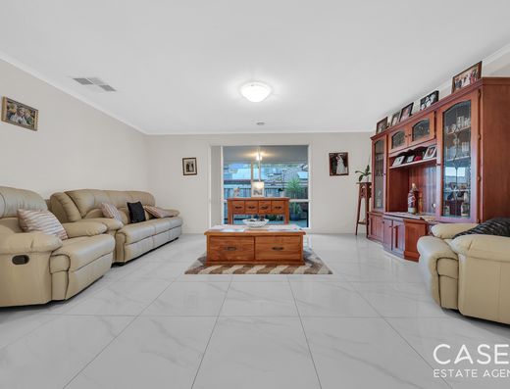
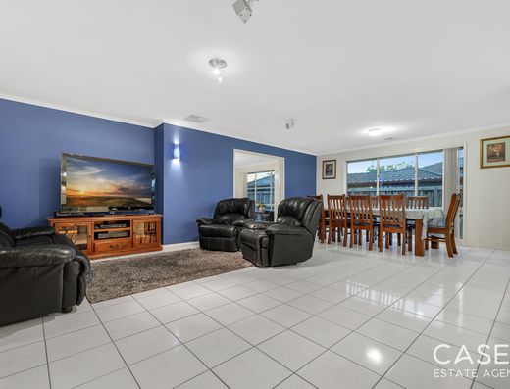

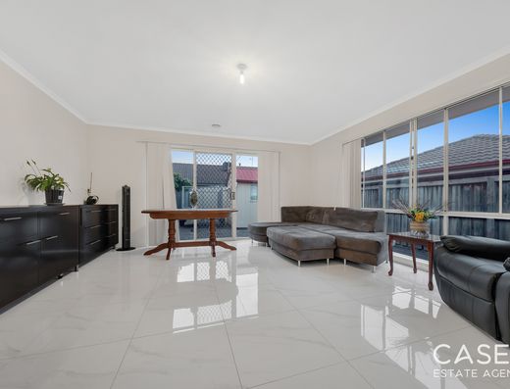
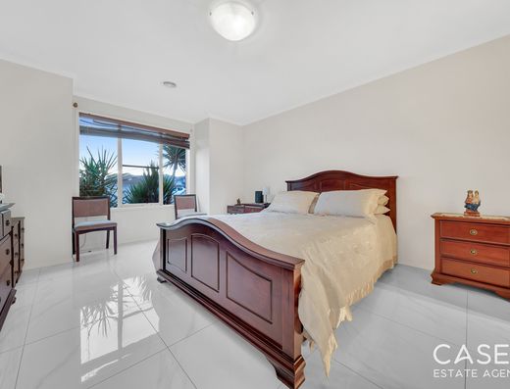
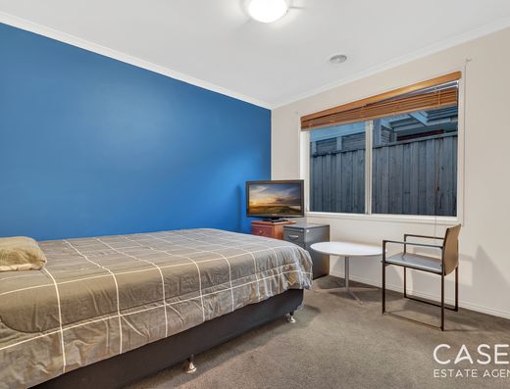
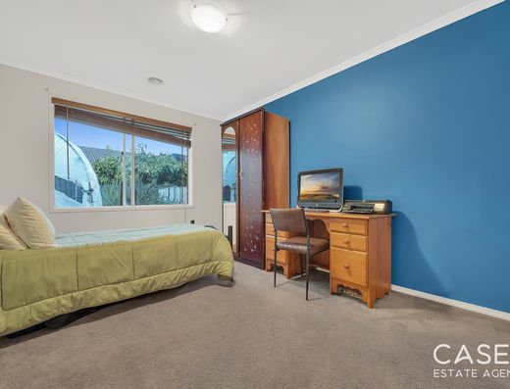
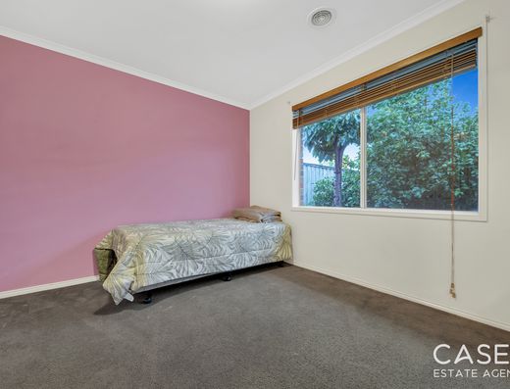

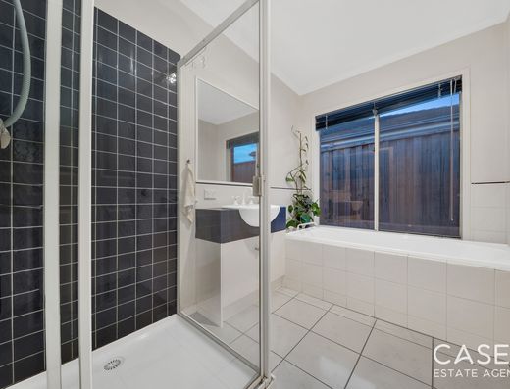
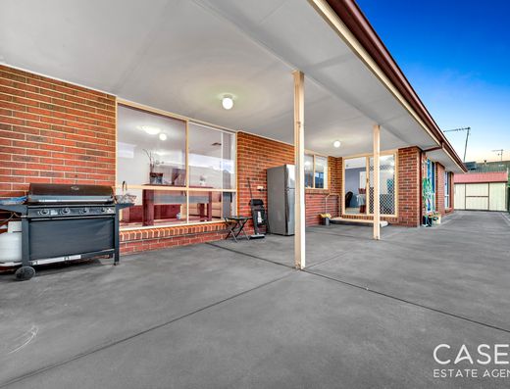

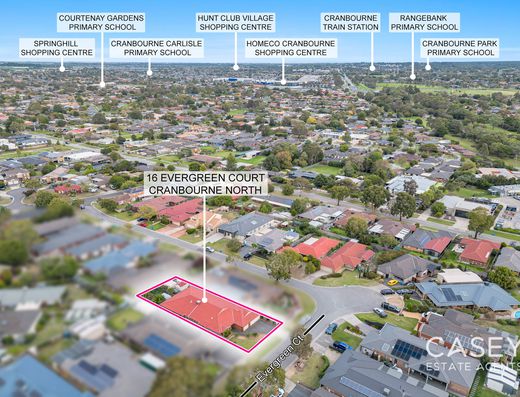
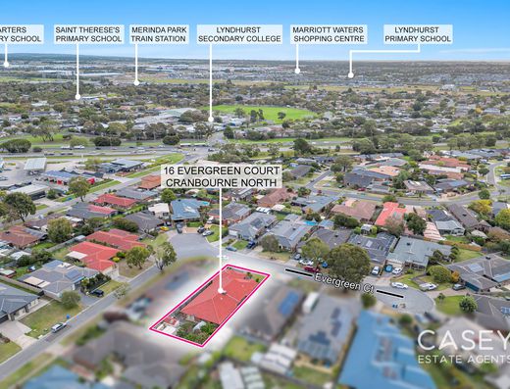
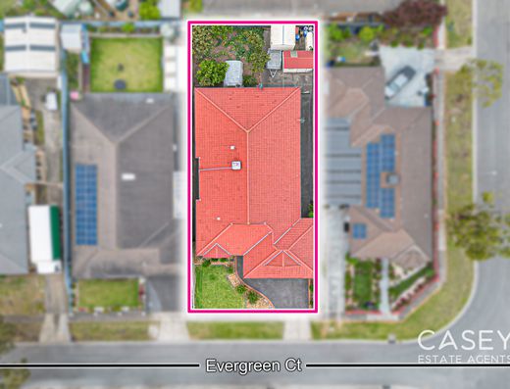
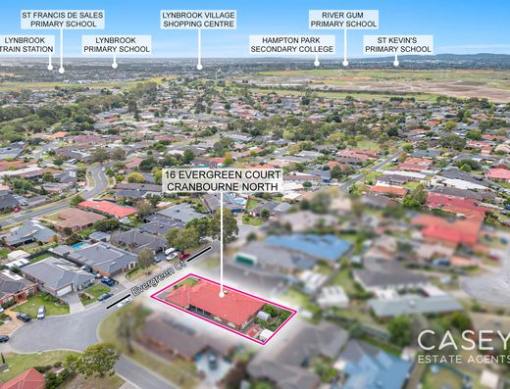
- 5 bedrooms
- 2 bathrooms
- 3 car spaces


