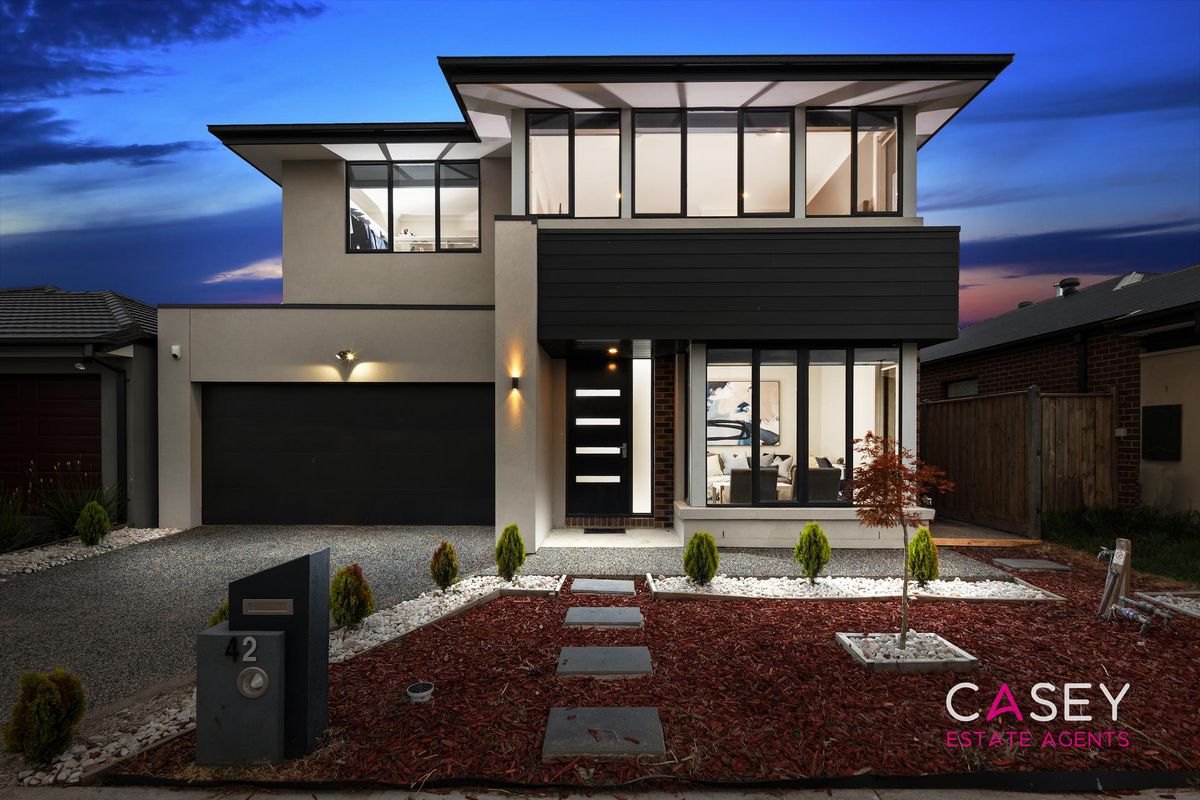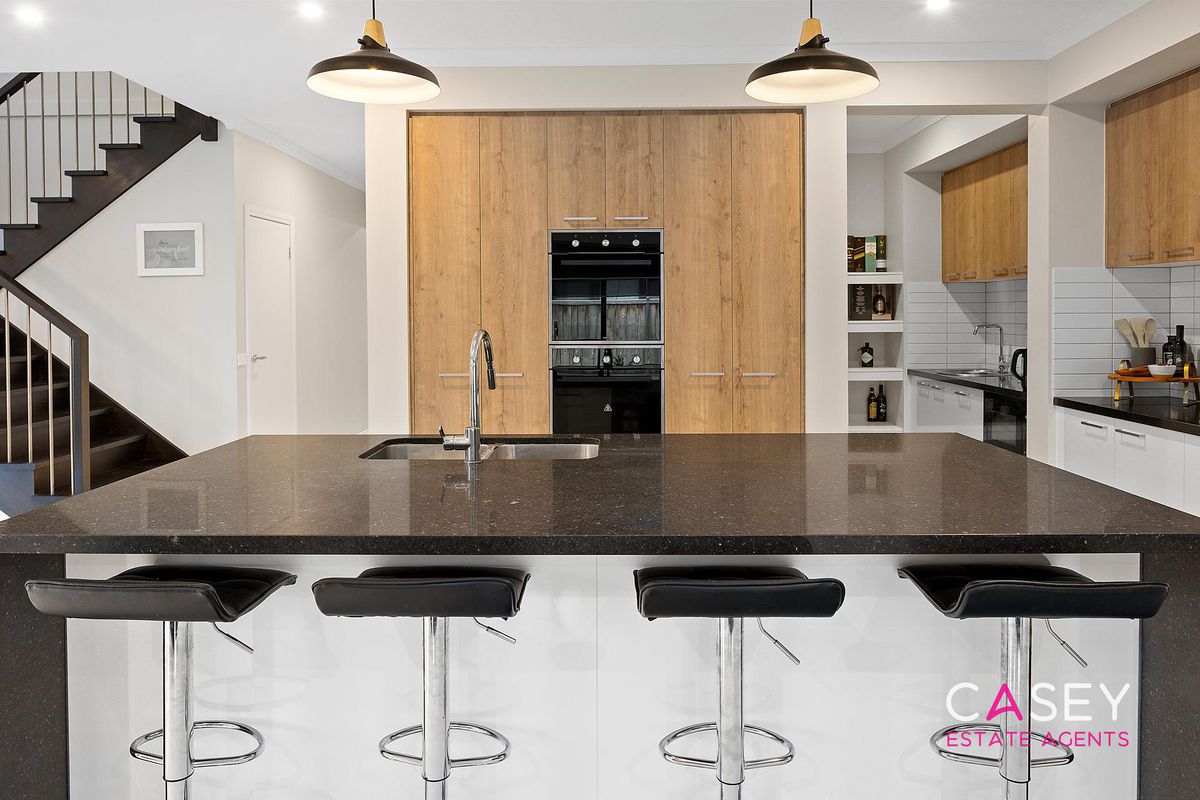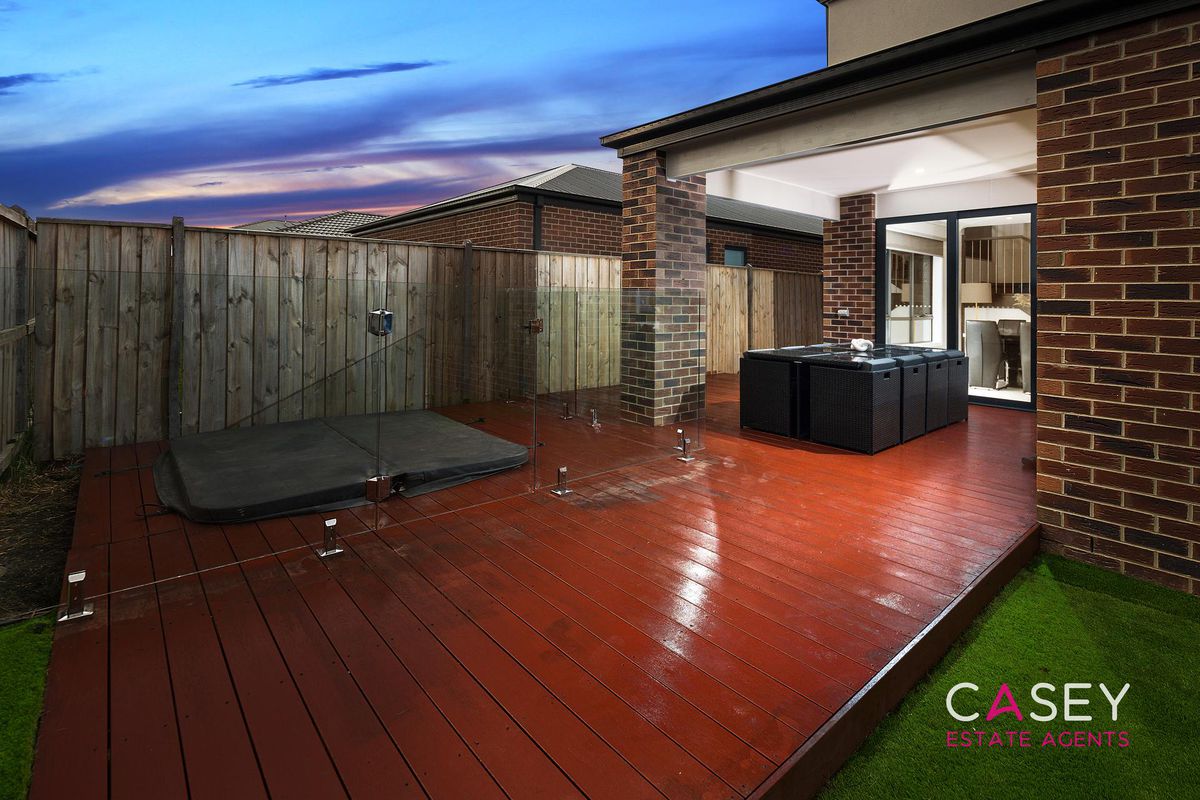- Bedrooms 5
- Bathrooms 3
- Car Spaces 2
- Land Size 375 Square metres
Description
CRANBOURNE EAST – East Estate
Located in the highly desirable East Estate, surrounded by a wealth of schools, shopping centres & sports facilities is this prestigiously built family home showcasing modern finishes and stylish upgrades throughout.
Impressing from the get-go with its striking contemporary façade and manicured surrounds, this is a property with undeniable street appeal. Stepping inside via the grand timber front door, you'll be greeted by a breath taking entry with gleaming porcelain floor tiles and a wide hallway with vaulted ceilings.
THREE generous living zones provide more than ample space for the larger family including a formal sitting room upon entry, an impressive open plan living and dining room overlooked by the kitchen, as well as a separate upstairs retreat which is perfect if you have kids needing their own space. A downstairs powder room is conveniently located close to both the formal and informal living zones.
A stunning designer kitchen with all the bells & whistles to impress even the most fastidious of buyers with and an oversized waterfall island bench with 40mm stone benches, feature tiled splashback, undermount sink, multiple pot drawers, butler’s pantry, quality stainless steel appliances including two built-in wall ovens, gas cooktop, built in microwave, dishwasher and the list goes on!
You will be well catered for with five spacious rooms to the home including two master bedrooms - one upstairs and one downstairs, comfortably accommodating extended family members such as parents, grandparents or adult children who want to have their own private spaces within the home.
The spacious ground level master suite has been well thought out with a glamourous full en-suite & a walk in robe.
Moving upstairs, a rumpus room is positioned alongside four bedrooms, a central bathroom, powder room, and a large walk in linen closet. The stunning master suite features a fitted walk-in robe, ensuite with double vanities, oversized shower and separate toilet. Remaining three bedrooms include built-in robes with sliding mirror doors & easy access to the stylish family bathroom with freestanding bath & upstairs powder room.
Encouraging full indoor-outdoor entertaining, sliding doors extend to the impressive outdoor alfresco complimented with stunning landscaped gardens, extended decking, spa for added luxury, whilst an abundance of backyard space will make you feel right at home and.
General Features:
• Property type: House
• Bedrooms: 5
• Bathrooms: 3
• Powder room: 2
• Living areas: 3
• Car: Double garage with internal access
Indoor Features:
• High ceilings
• Downlights
• Stone benchtops to kitchens & bathrooms
• Heating & cooling
• Window furnishings as displayed
• Luxury kitchen
• Porcelain tiles
• Modern light fittings & feature walls
• Security alarm system, 6.6kwh solar system
Outdoor Features:
• Front Porch
• Display quality front and rear landscaping
• Spacious yard
On top of the great features, contemporary design & street appeal this home offers, you'll also love all the abundance of facilities at your fingertips. The East Estate is situated in Cranbourne East and boasts a vibrant community that offers residents a lifestyle of quality characterised by healthy living. The local area is built on a strong foundation of ultimate connectivity, with walkable streets and trail networks, as well as convenient access to public transport services, local schools, shopping precincts, lifestyle and sporting venues — plus an abundance of expansive, open spaces.
Privacy: Your entry to this property provides consent to the collection and use of personal information for security purposes. It may be used to provide you with further information about the property, other properties and services marketed by Casey Estate Agents. Please advise our consultant if you do not wish to receive further information. Our full privacy statement is available at our office or online www.caseyestateagents.melbourne. This is an advertising brochure only. Casey Estate Agents has prepared this brochure on the instructions of the vendor in order to advertise the property. We have not verified the accuracy of the information contained within. You should not rely on this brochure as proof of the facts stated. You should independently verify the matters stated in this brochure before making your decision to purchase. Casey Estate Agents accepts no liability or responsibility for claims arising from a reliance of the information herewith.
Show MoreFloorplans
Location
Similar Properties
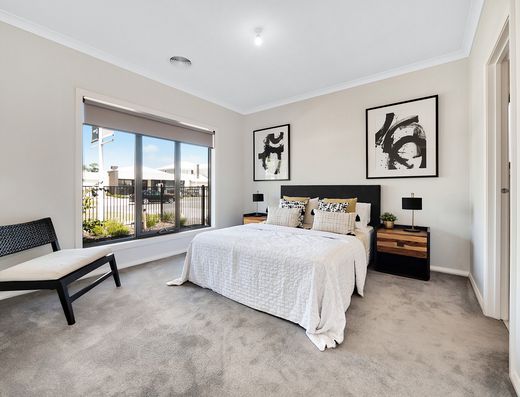
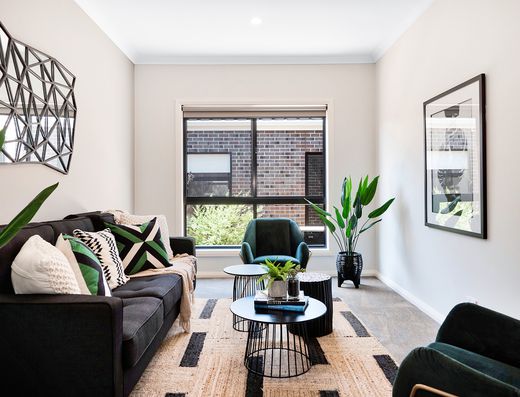
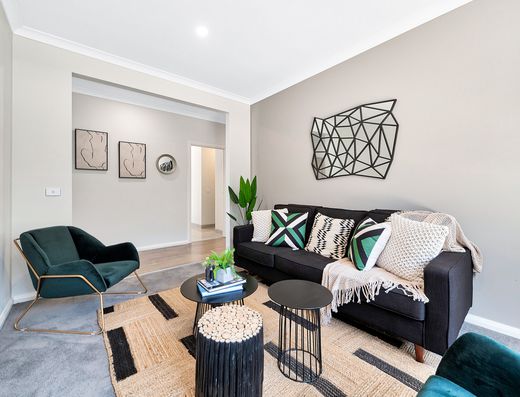
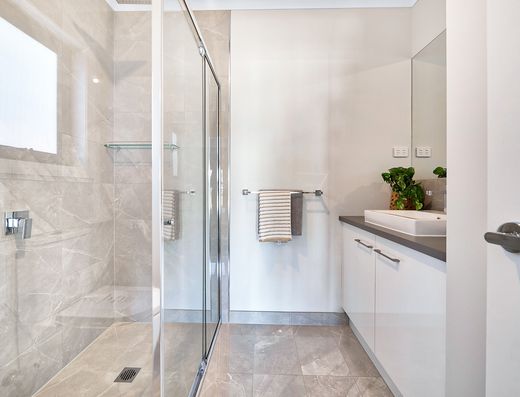
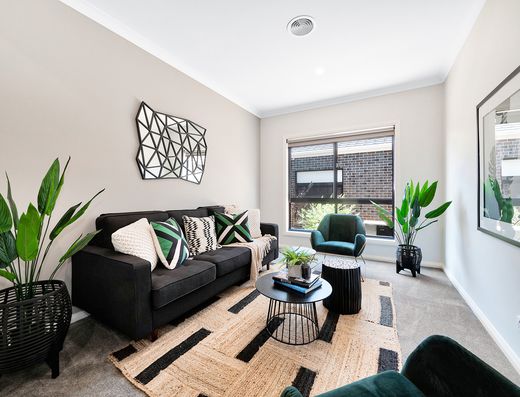
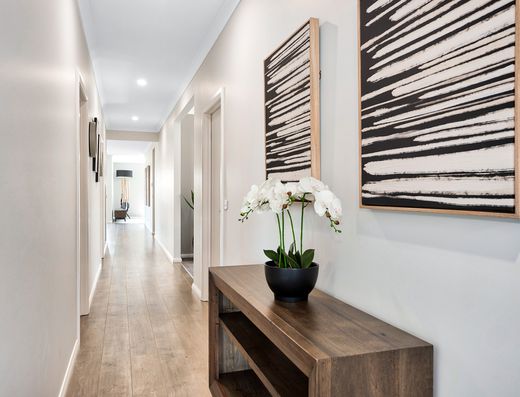
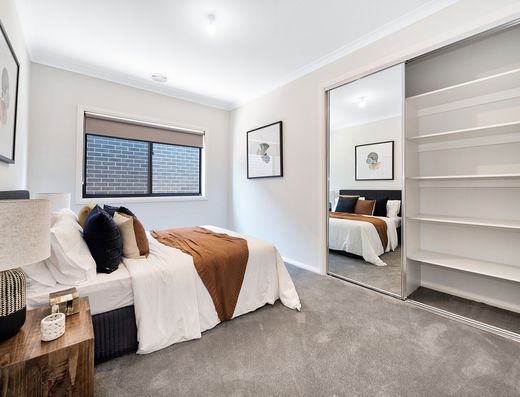
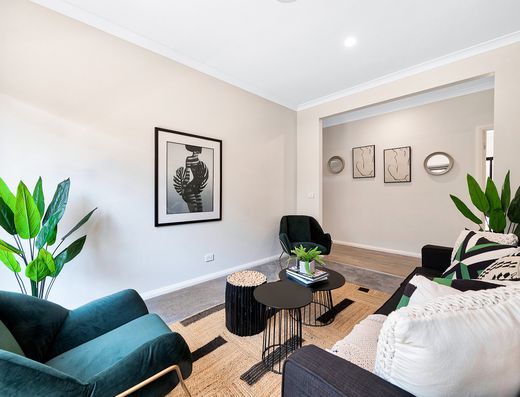
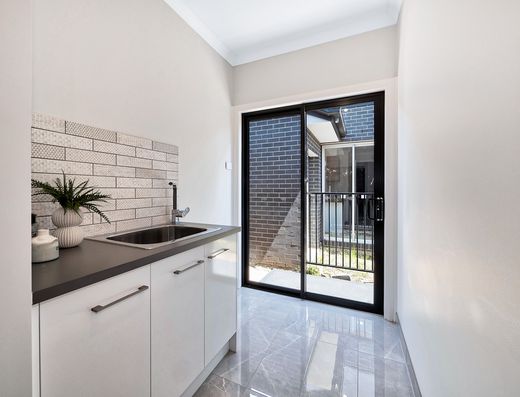
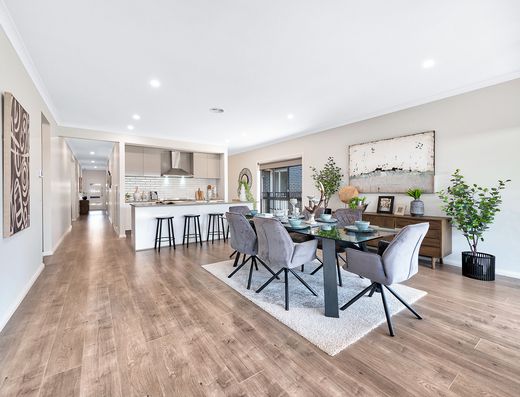
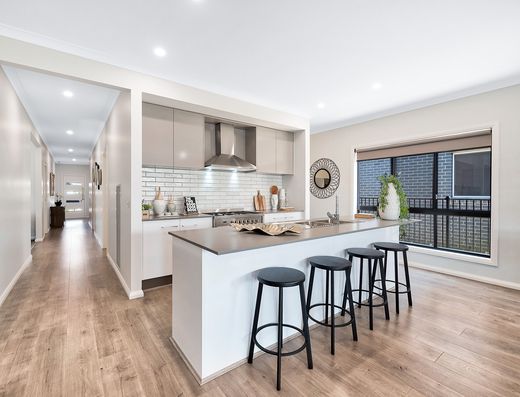
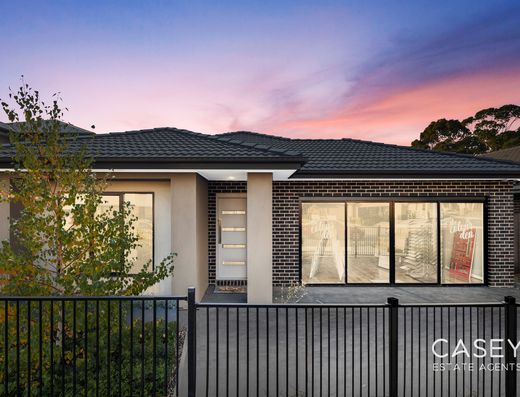
Must Sell! Stunning 4 Bedroom Double Garage Ex-Display Home with Re...
27 Snead Boulevard, Cranbourne Details- 4 bedrooms
- 2 bathrooms
- 2 car spaces
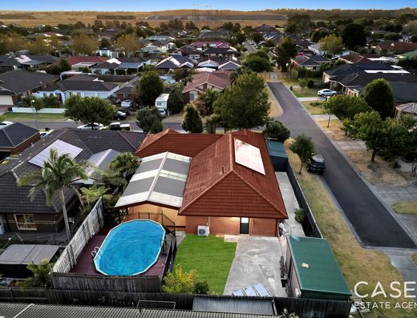
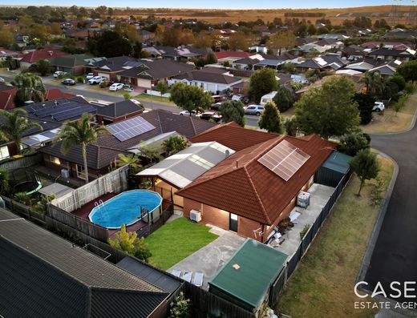
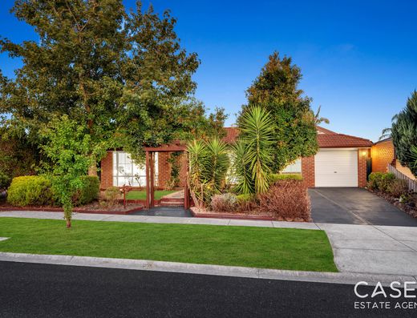
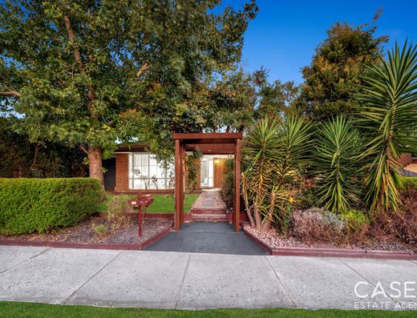
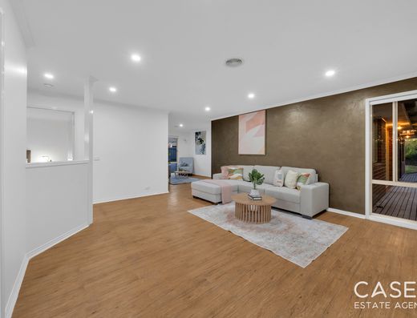
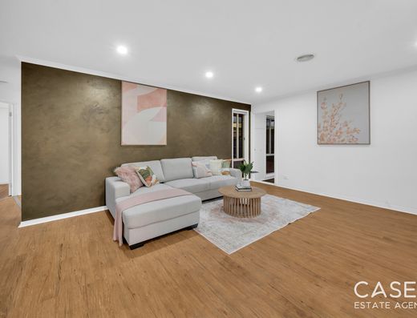
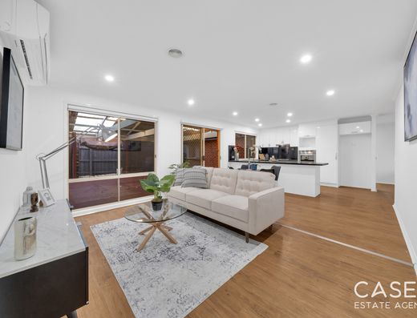
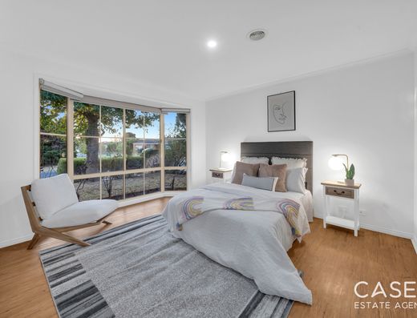
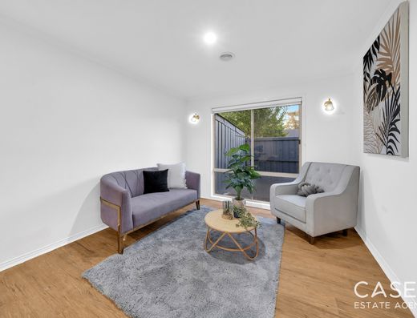
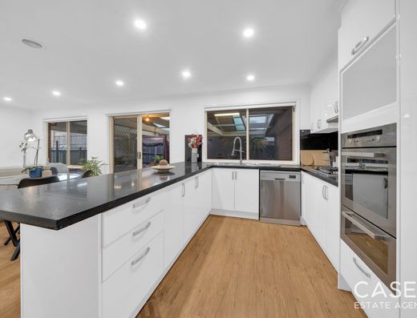
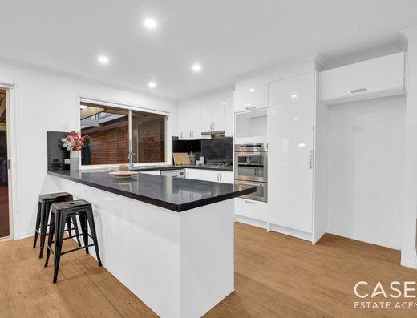
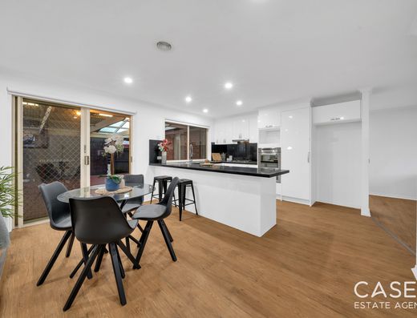
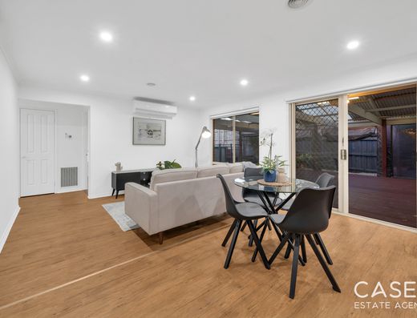
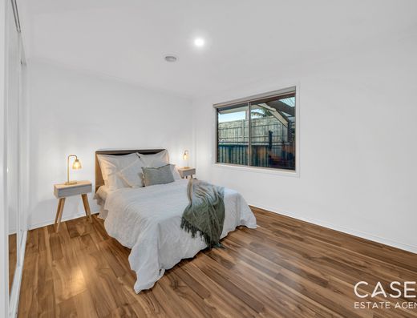
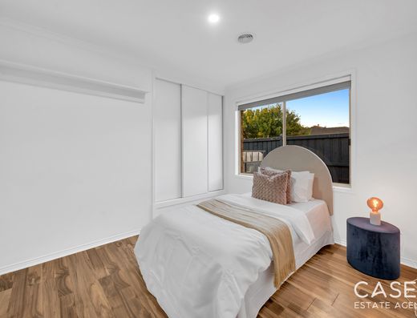
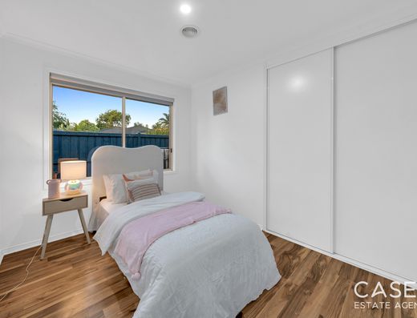
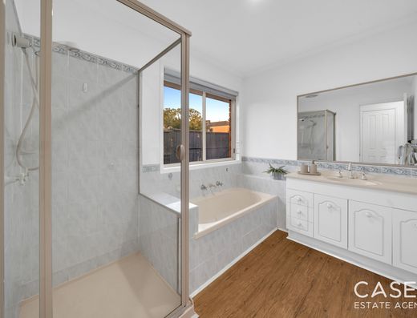
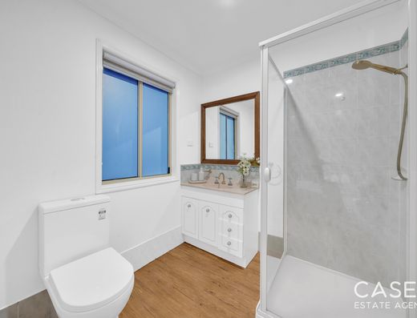
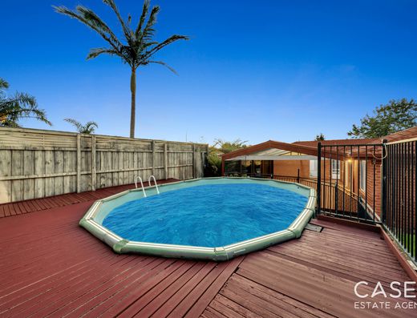
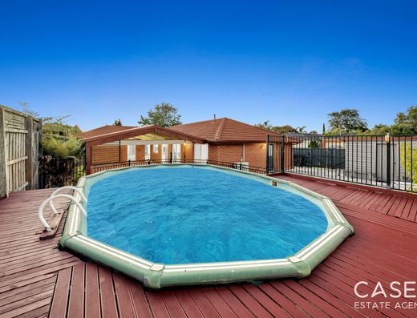
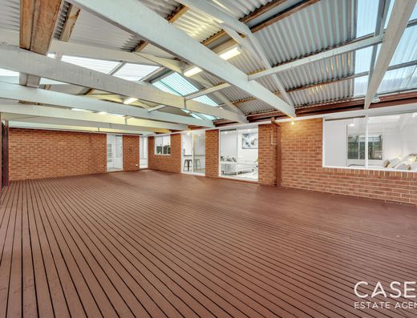
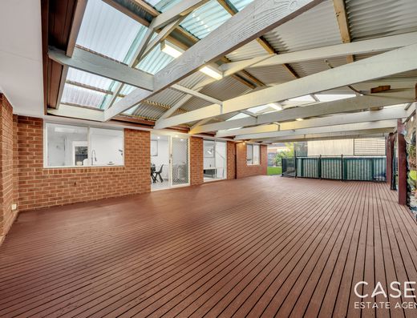
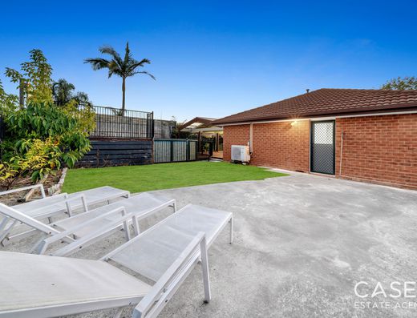
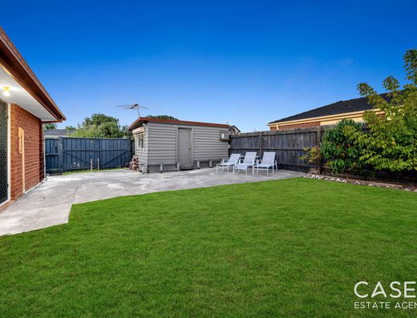
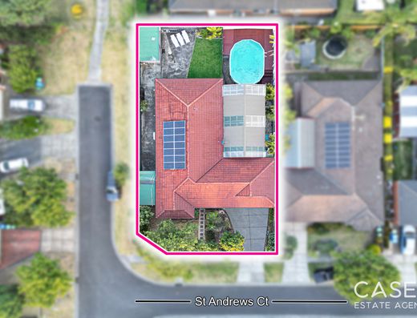
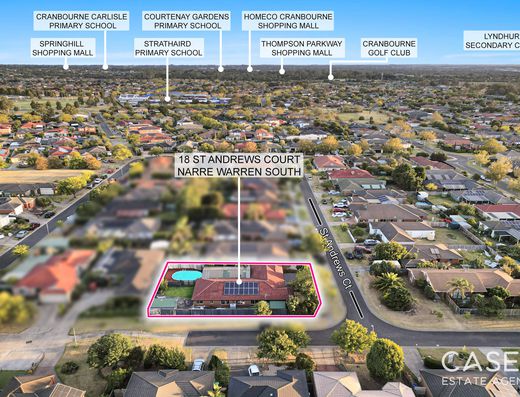
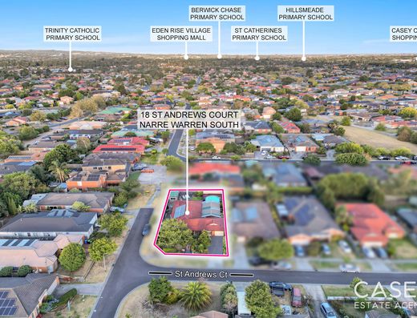
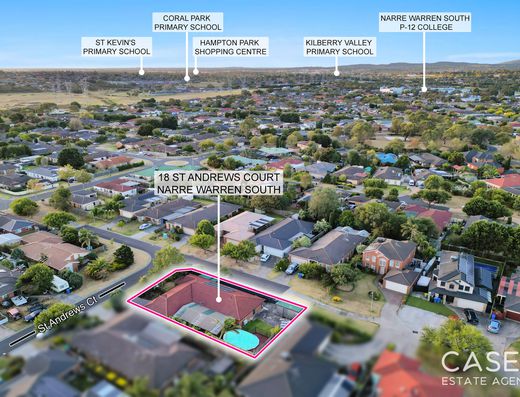
- 5 bedrooms
- 2 bathrooms
- 2 car spaces
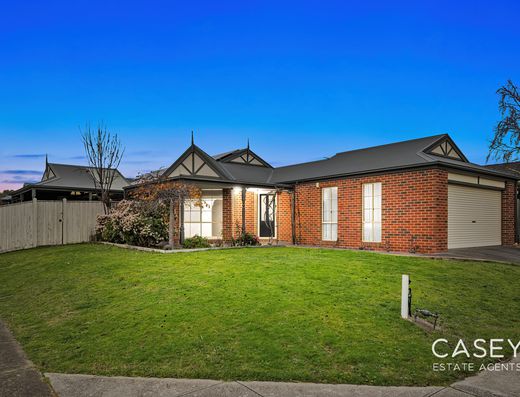
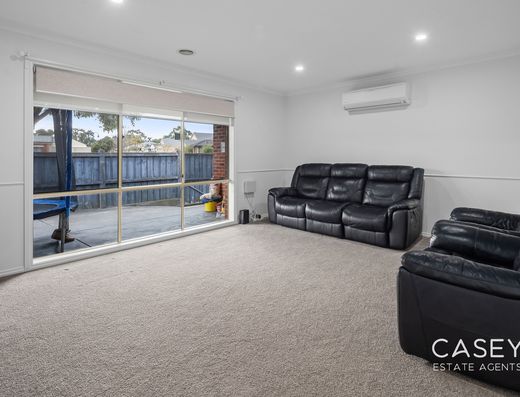
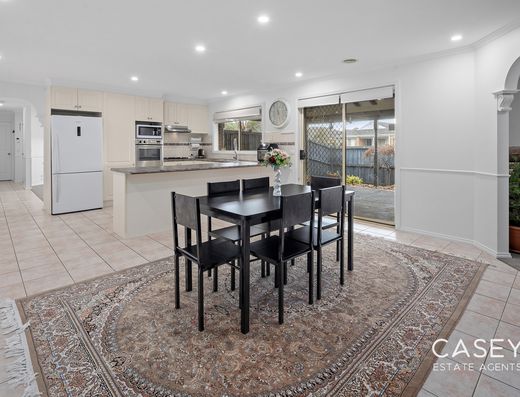
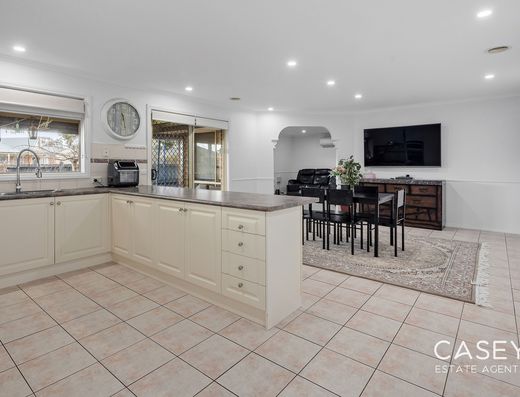
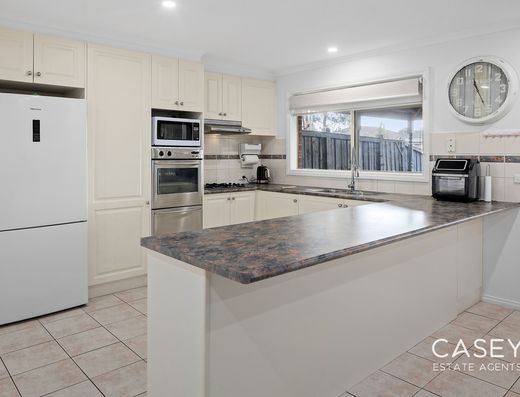
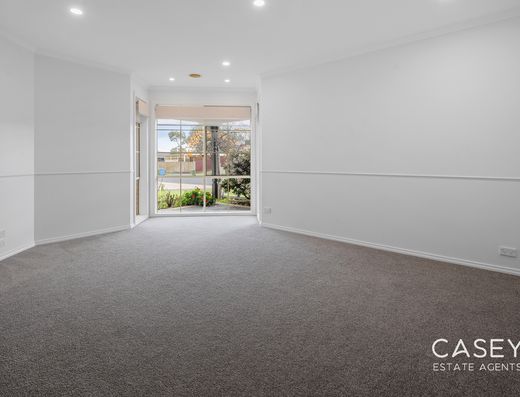
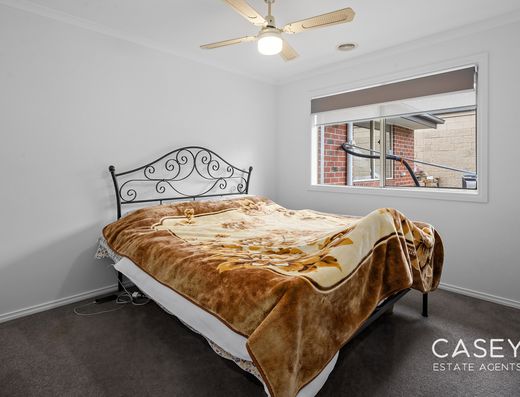
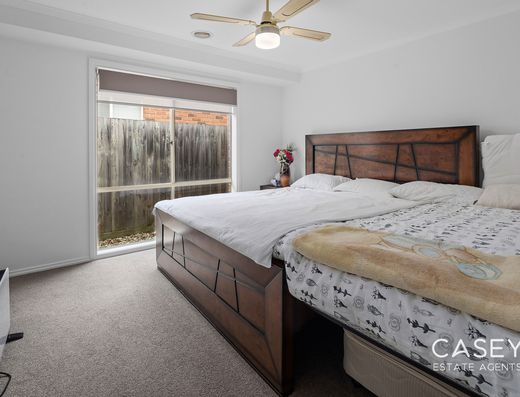
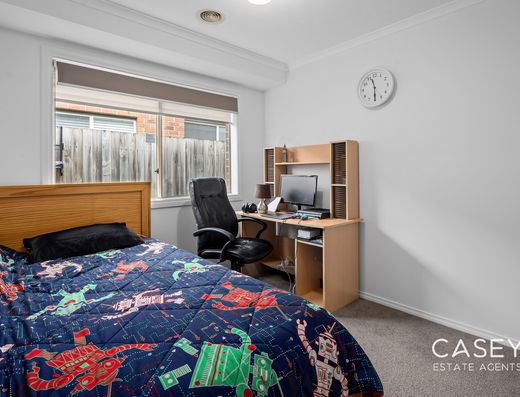
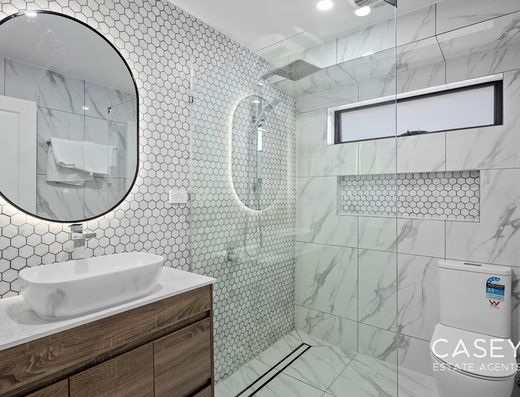
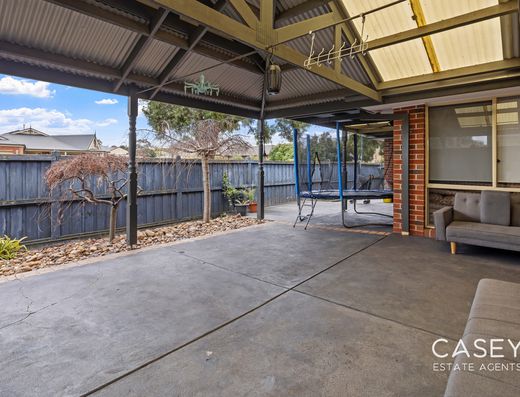
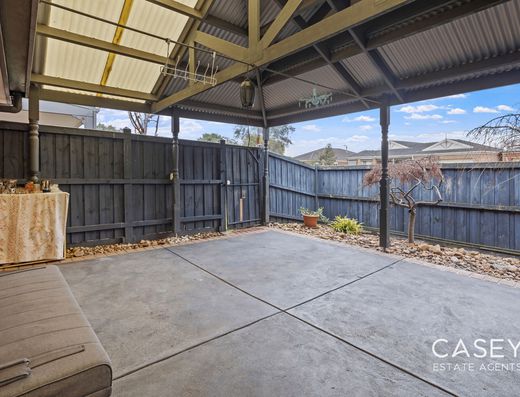
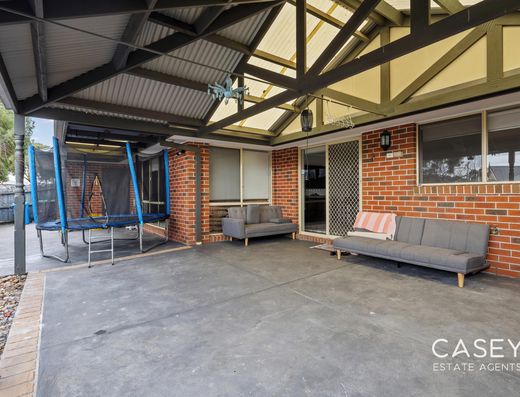
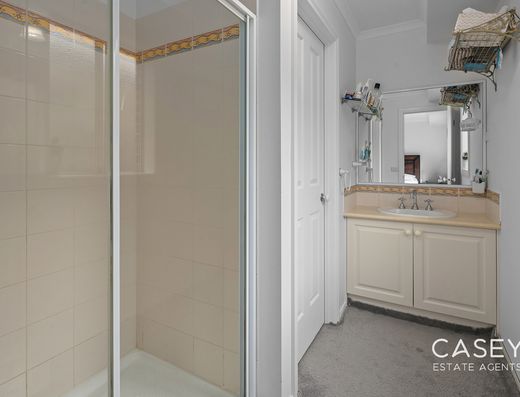
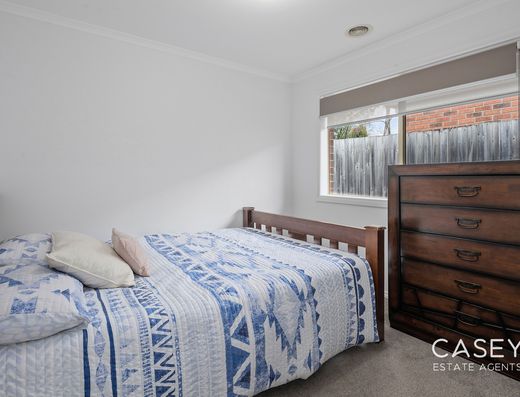
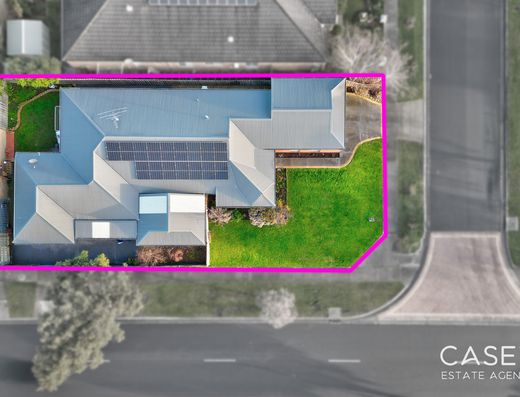
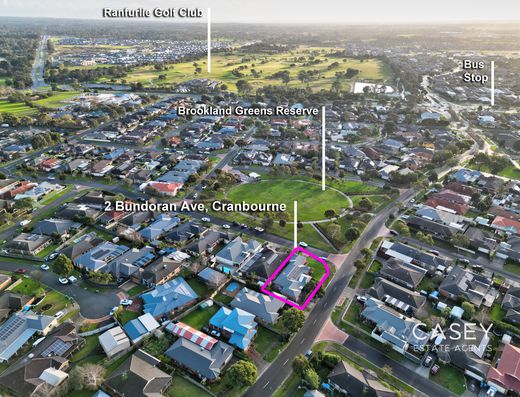
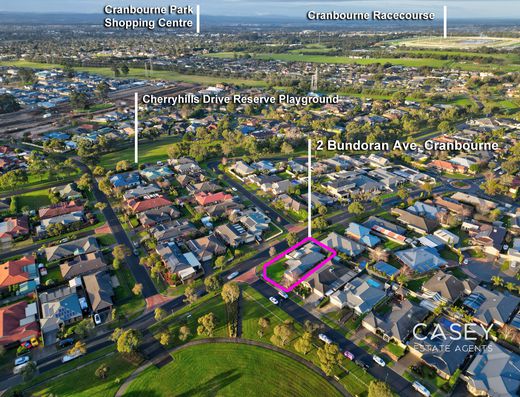
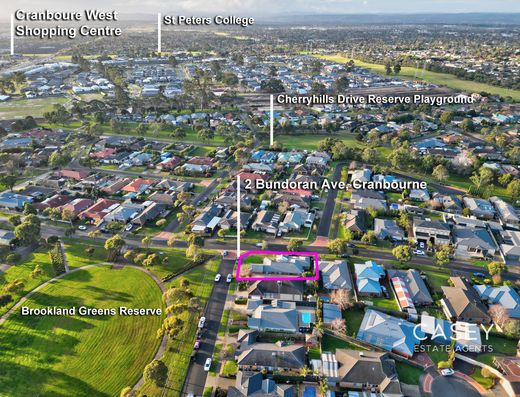
- 4 bedrooms
- 2 bathrooms
- 3 car spaces
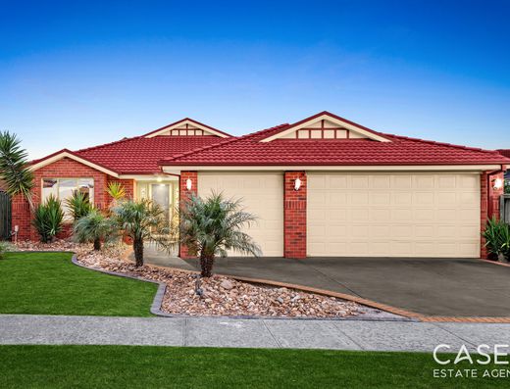

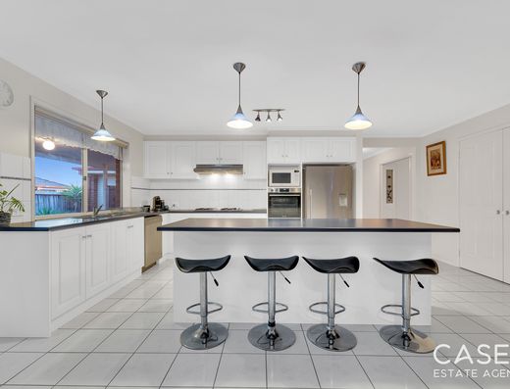
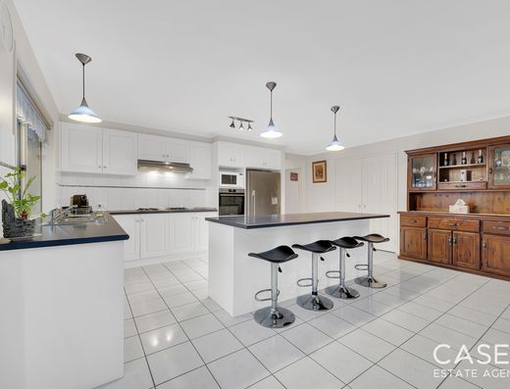

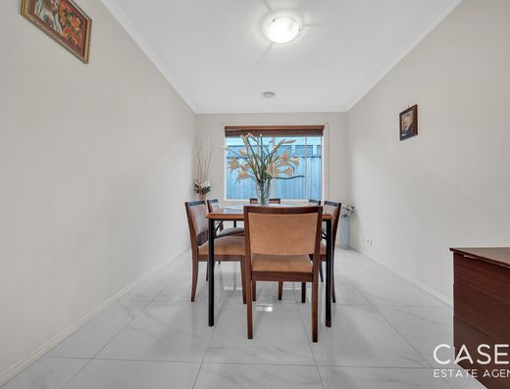
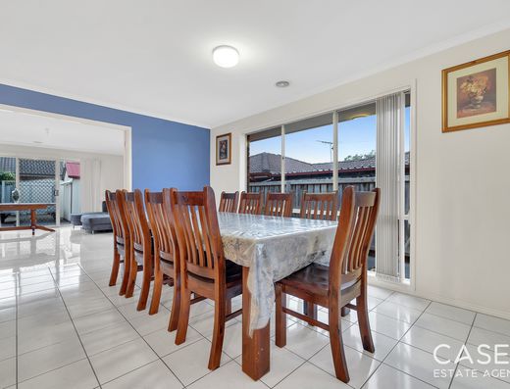
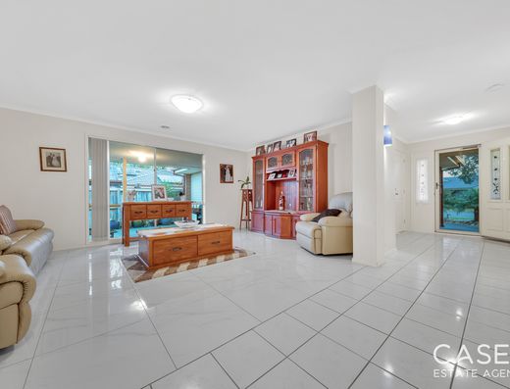
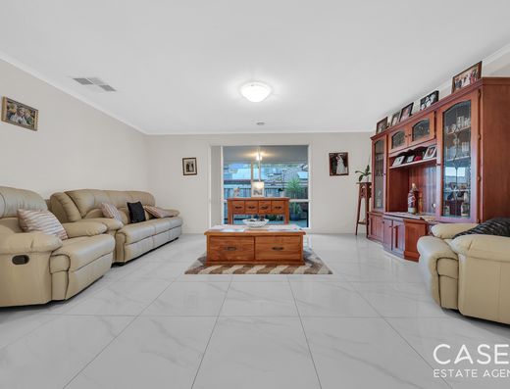
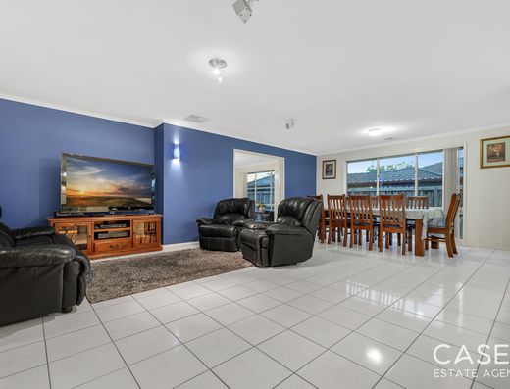

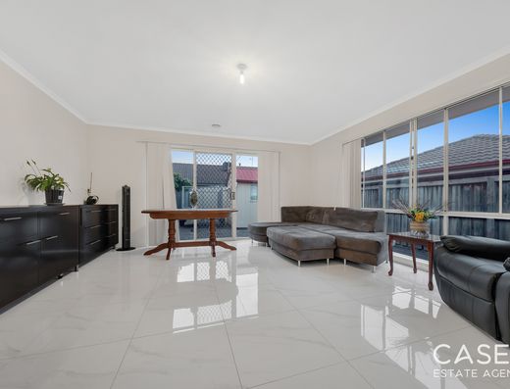
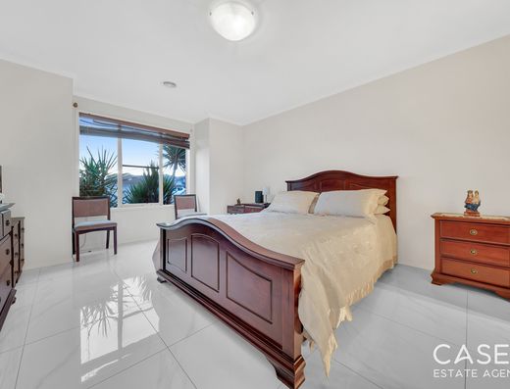
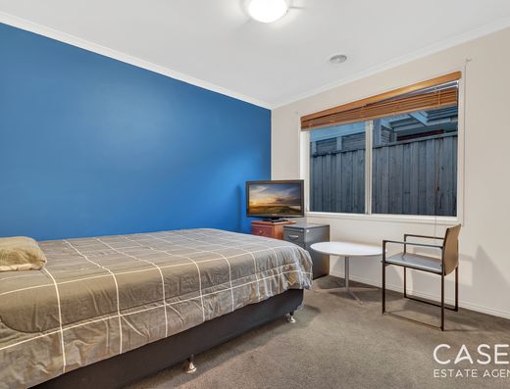
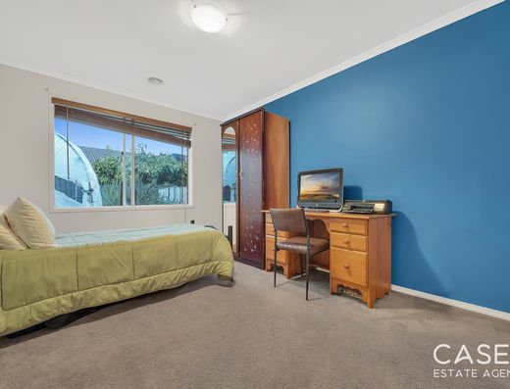
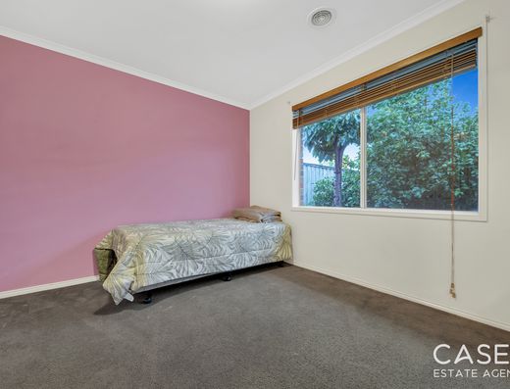

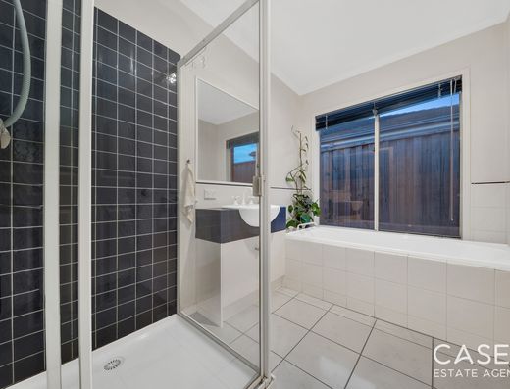
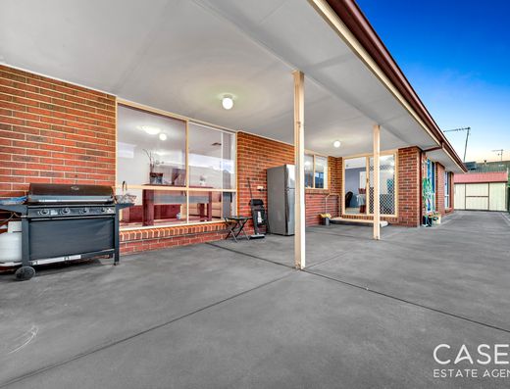

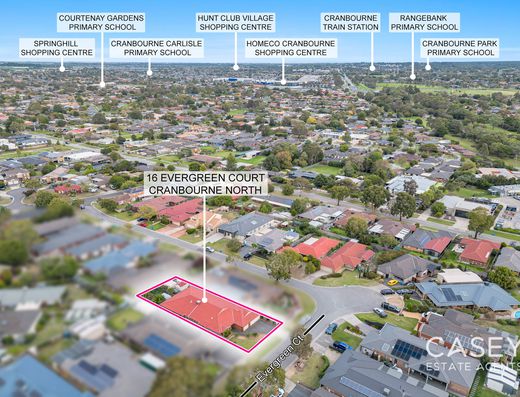
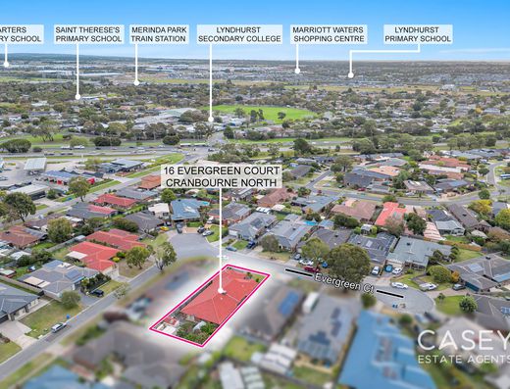
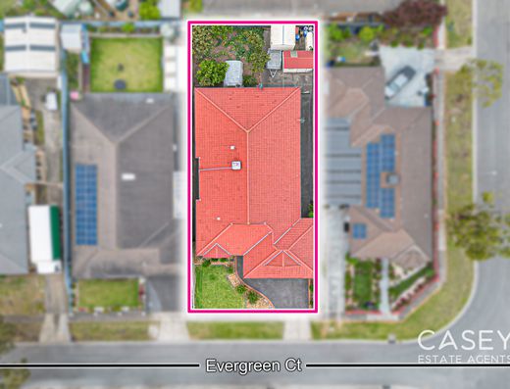
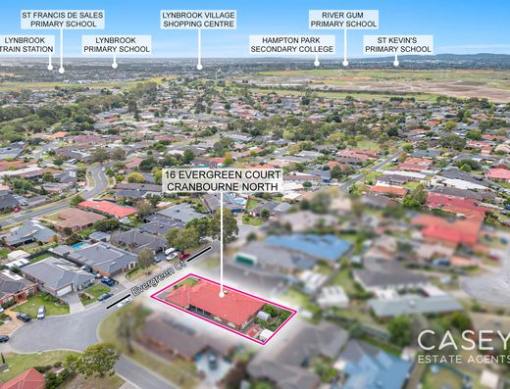
- 5 bedrooms
- 2 bathrooms
- 3 car spaces

