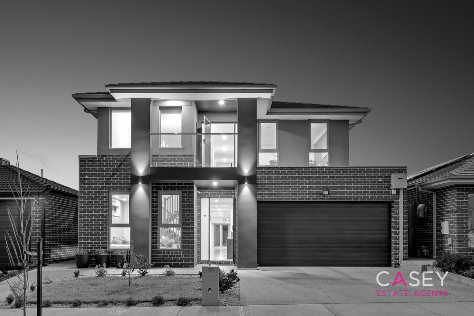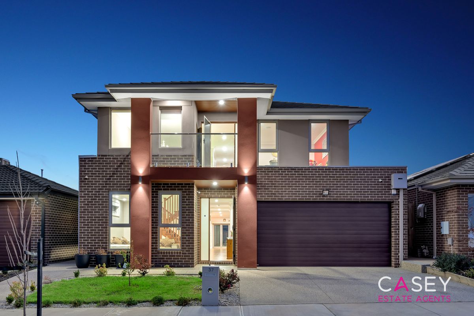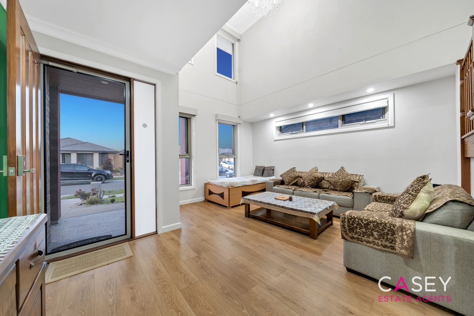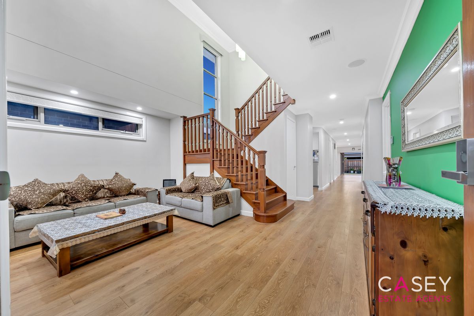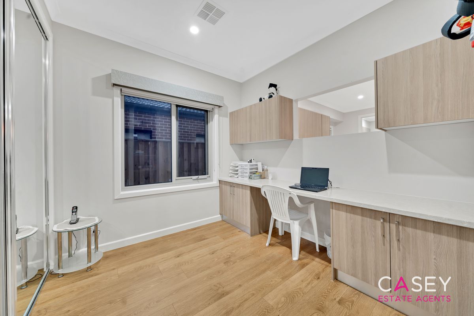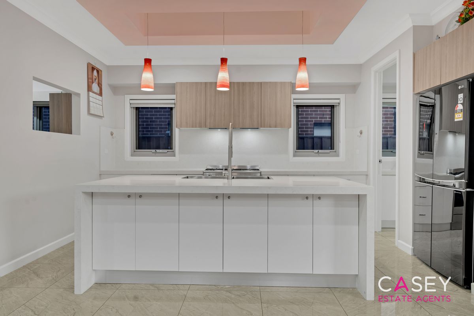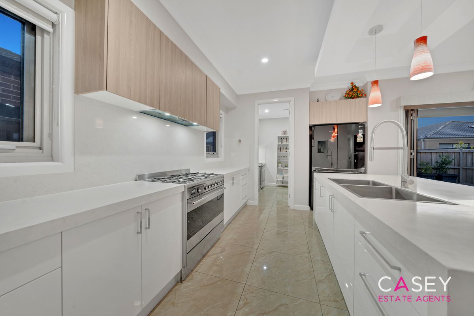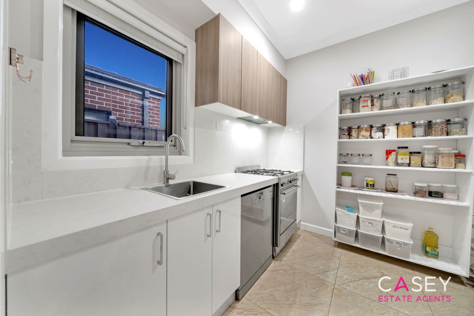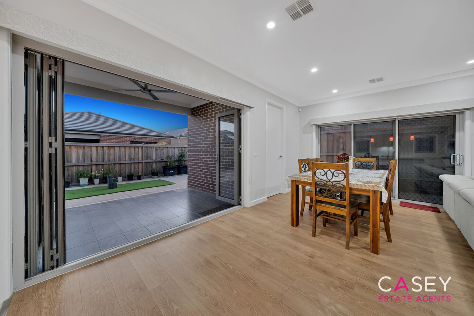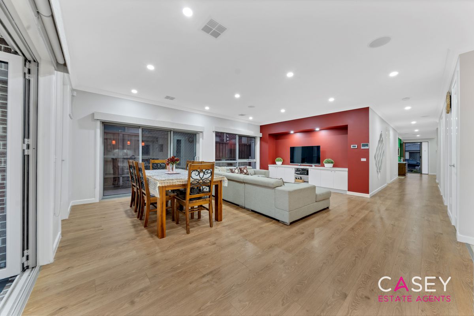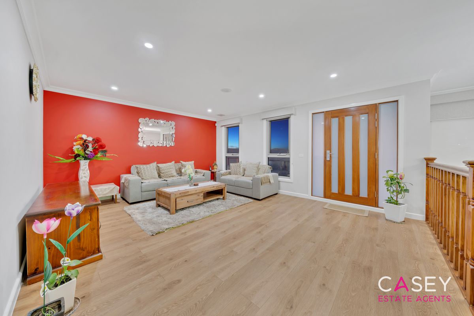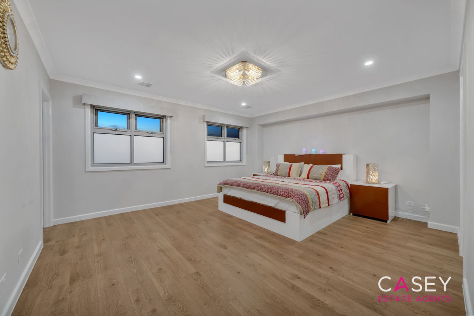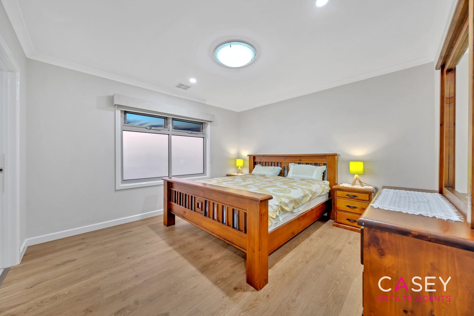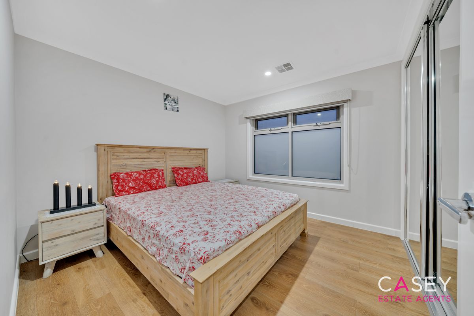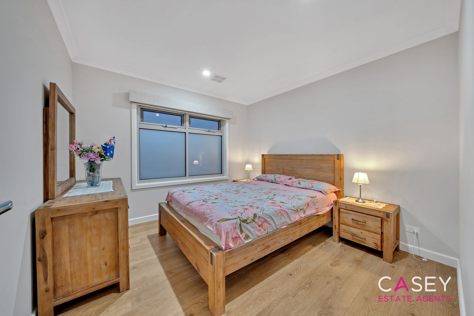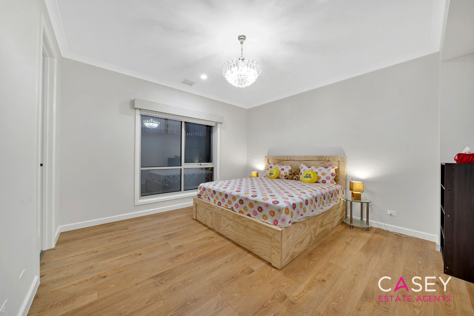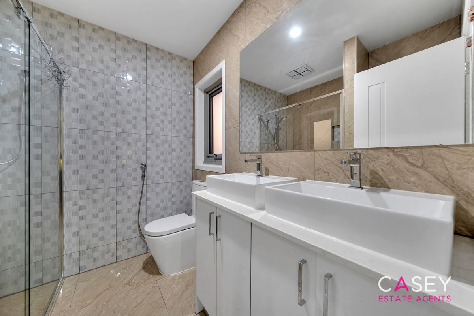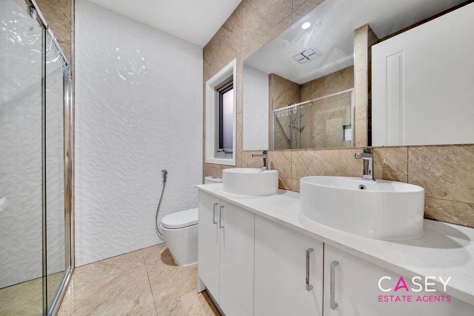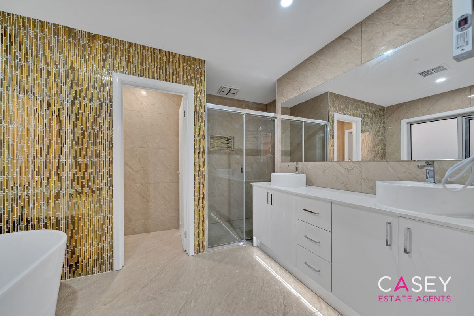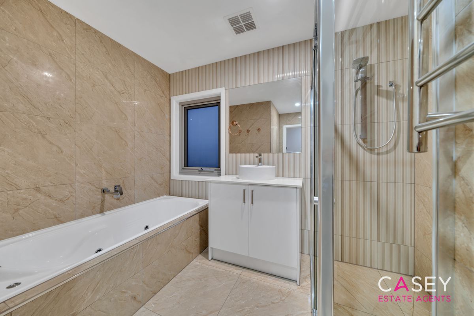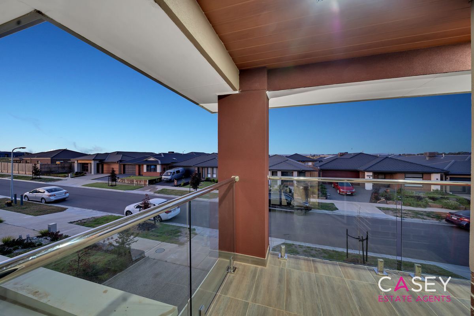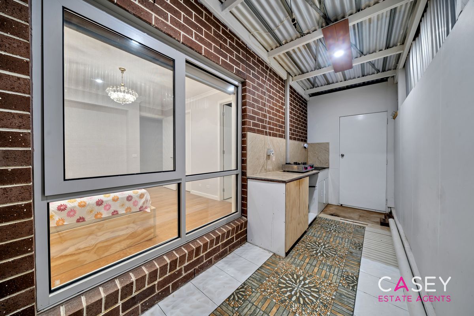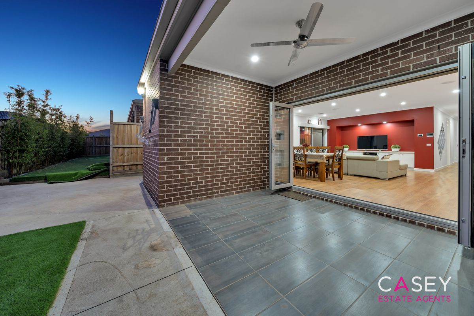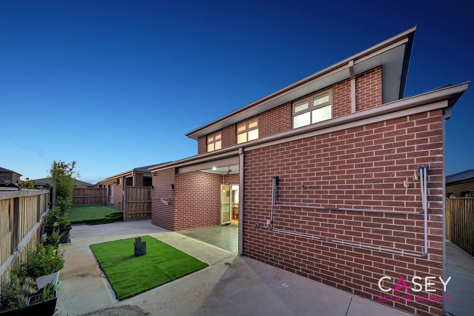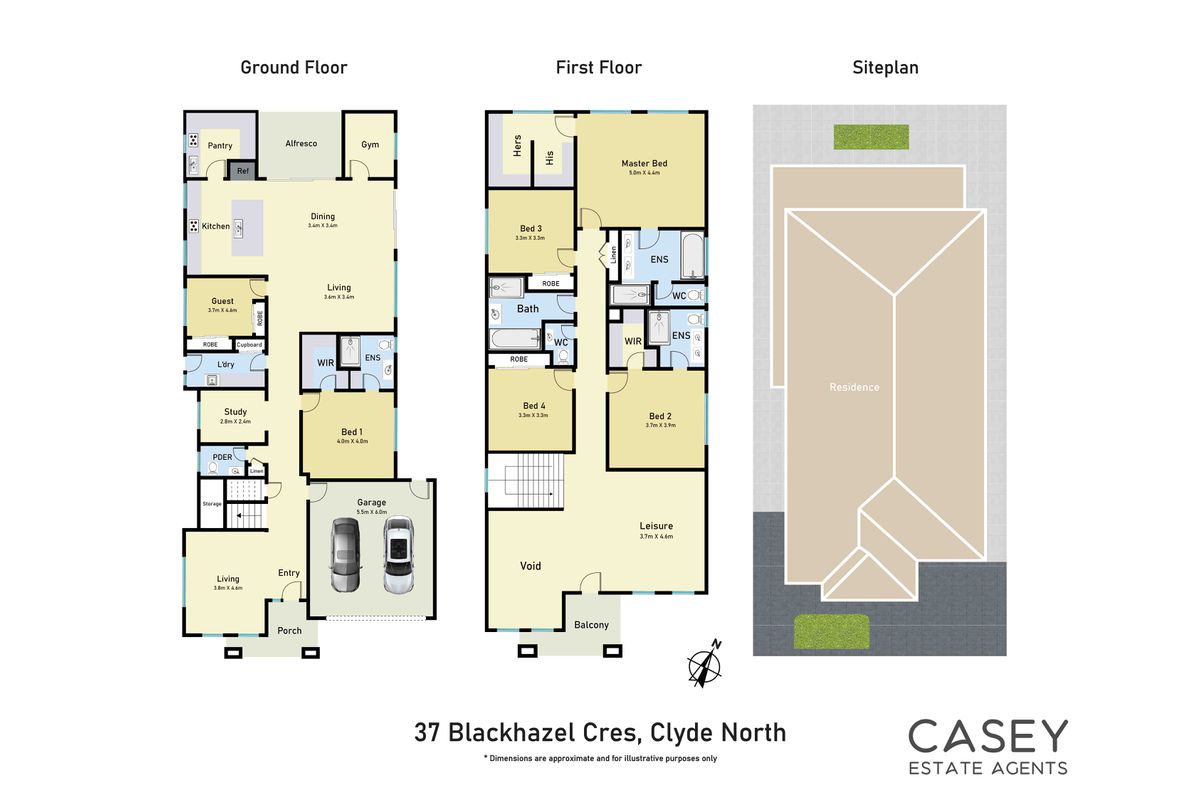- Bedrooms 5
- Bathrooms 4
- Car Spaces 2
- Land Size 400 Square metres
Description
Spacious, grand and finished to a premium standard, this deluxe family entertainer sits in a peaceful, yet highly-convenient pocket of ever-popular Clyde North. With double story living, 6 bedrooms, study, fitness room/gym, 4 Bathrooms, multiple living spaces, balcony with views and an entertaining area that's expansive to say the least, you will not be left wanting for more room in this quality built, massive family home.
Downstairs we have an array of bedrooms, bathrooms and living spaces. As you walk through the gorgeous front door you are greeted by an expansive entrance with 17-foot ceilings, the formal lounge & timber staircase to your left and sizeable study ideal if you are running a home business. There is also a generous sized guest bedroom with 2 mirrored built-in robes and custom cabinetry, as well as a downstairs master bedroom with walk in robe, ensuite with double vanities, large shower with tile base, floor to ceiling porcelain tiles and toilet with handheld bidet. Further emphasizing its unrivalled credentials is the family sized laundry, convenient powder room, under stairs storage, and internal access to the double garage.
The spacious open plan living & dining area are serviced by the luxurious kitchen with waterfall stone benchtops, floating ceiling with pendant lights, quality stainless steel appliances, ample cupboard and benchtop space plus a butler’s pantry with 600mm freestanding oven with gas cooktop, sink and dishwasher. There is a fitness room/gym area to the rear of the home, designed for individuals looking for the ultimate home workout solution. Bi-fold doors connect the living area to the alfresco and can be opened to make the area feel more spacious. It’s a perfect environment that feels both connected and independent.
Moving upstairs, a peaceful retreat is positioned alongside a gleaming central bathroom and total four generous robed bedrooms (two with luxurious ensuites & walk-ins). The enormous master suite with his & her walk in robes, ensuite with double vanities, large shower, separate toilet, freestanding bath, and floor to ceiling porcelain tiles. The front sitting/rumpus room has access to the upstairs front balcony which presents as an amazing space to relax & unwind. Further three bedrooms, 2 with built in robes and 3rd with full ensuite and walk in robe with easy access to the stylish family bathroom with spa bath & a powder room.
Seeing is the only true way to take this home in and everything it has to offer so I suggest you add it to the home open list and look forward to seeing you soon.
General Features:
• Property type: House
• Bedrooms: 6 plus Study
• Bathrooms: 4
• Powder room: 2
• Living areas: 3
• Car: Double garage with internal access
Indoor Features:
• High ceilings
• Ducted heating
• Refrigeration Cooling
• Built-in speakers
• Floating Floorboards
• Stone benchtops
• Roller blinds & quality curtains
• Luxury kitchen with butler’s pantry
• Fitness room/gym
• Porcelain tiles
• Balcony
• Downlights & modern light fittings
•Three phase power supply
•Three phase solar
Outdoor Features:
• Front Porch
• Undercover Alfresco with ceiling fan
• Outdoor storage room/workshop
• Landscaped front & rear yard
• Spacious backyard
Located in the Ramlegh Springs estate of Clyde North its located close to Clyde Village township and within walking distance to Ramlegh Primary School, King swim centre, Community & childcare centre, whilst 5 minutes from state-of-the-art sporting facilities at Casey Fields and Casey Sports and Recreation Centres. Walking distance to Parks, Playgrounds and the Walk surrounding the reserve. With access to public transport, including the nearby Cranbourne train station, and surrounded by a variety of education facilities with primary and secondary schools as well as the nearby Chisholm Institute of Tafe.
Privacy: Your entry to this property provides consent to the collection and use of personal information for security purposes. It may be used to provide you with further information about the property, other properties and services marketed by Casey Estate Agents. Please advise our consultant if you do not wish to receive further information. Our full privacy statement is available at our office or online www.caseyestateagents.melbourne. This is an advertising brochure only. Casey Estate Agents has prepared this brochure on the instructions of the vendor in order to advertise the property. We have not verified the accuracy of the information contained within. You should not rely on this brochure as proof of the facts stated. You should independently verify the matters stated in this brochure before making your decision to purchase. Casey Estate Agents accepts no liability or responsibility for claims arising from a reliance of the information herewith.
Show MoreFloorplans
Location
Similar Properties
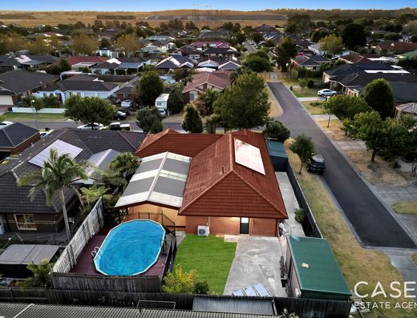
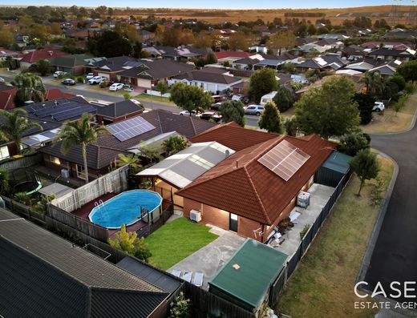
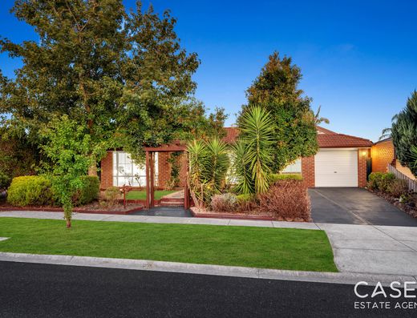
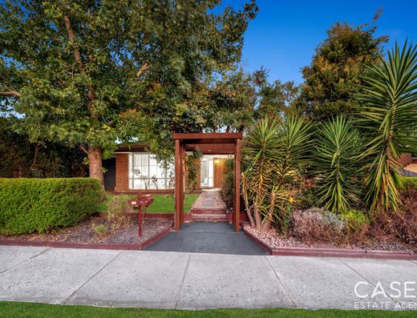
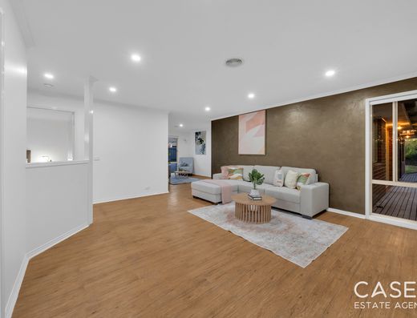
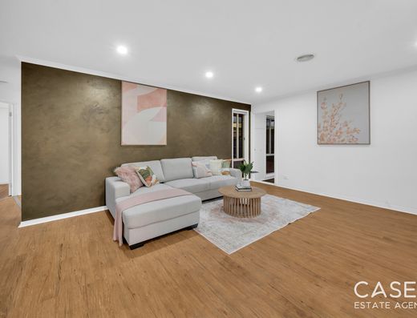
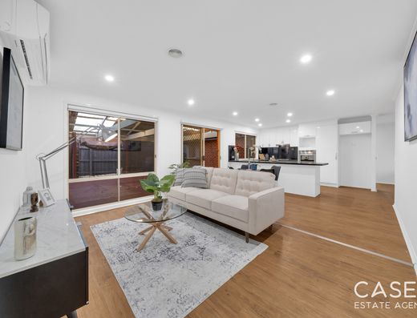
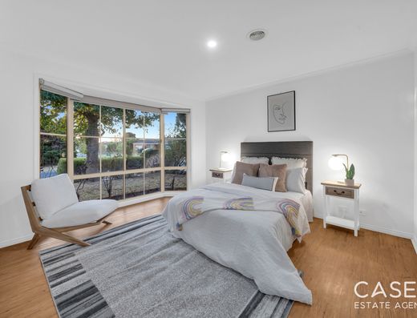
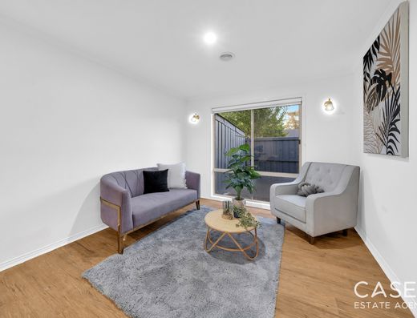
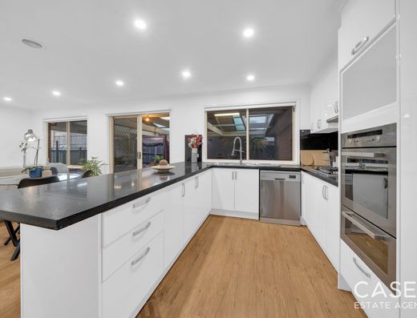
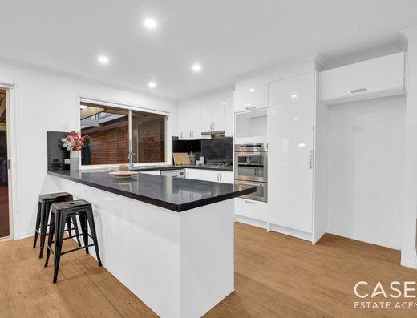
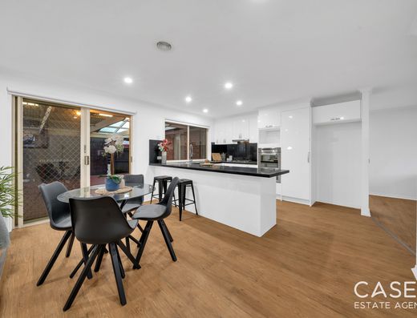
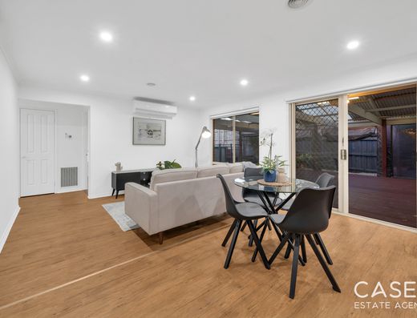
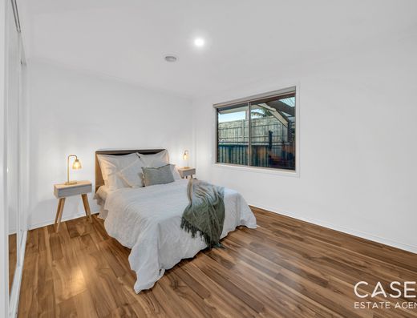
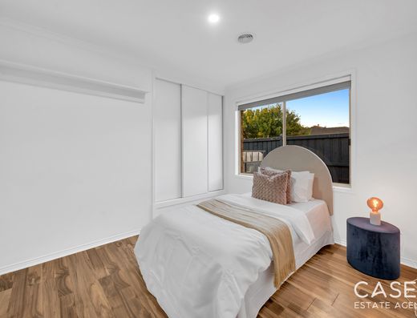
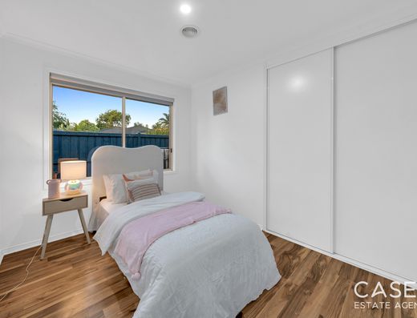
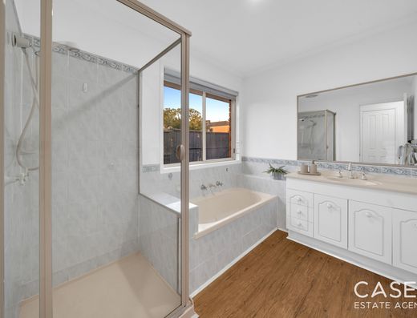
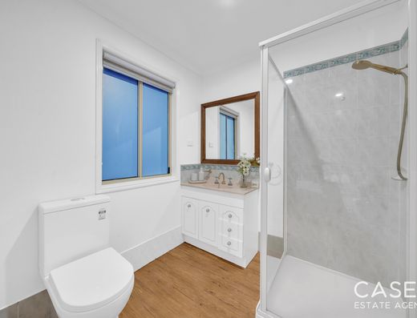
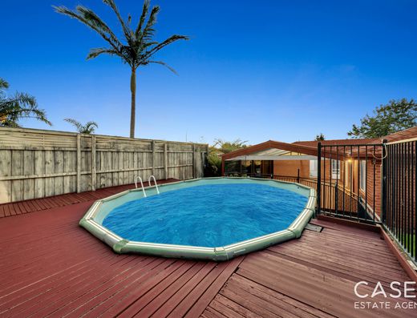
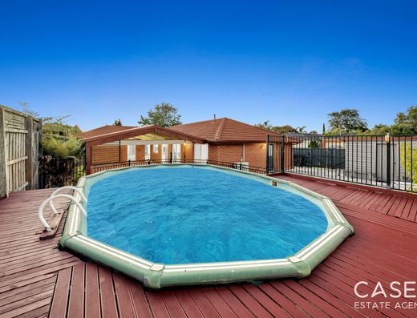
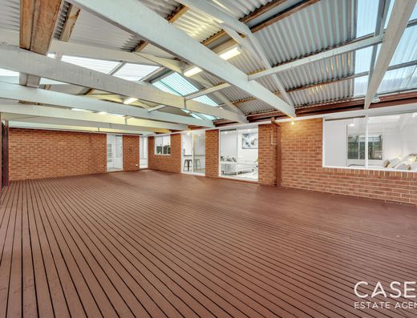
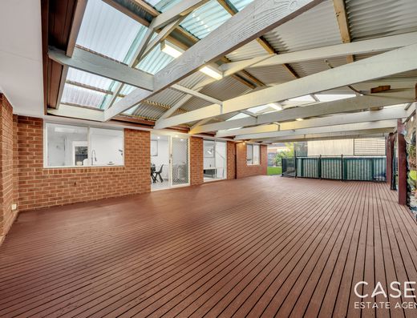
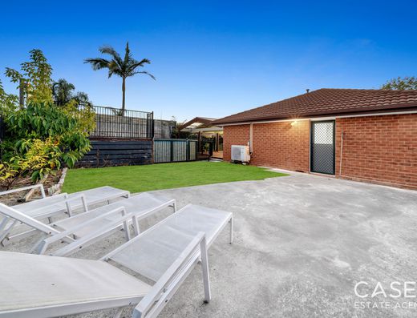
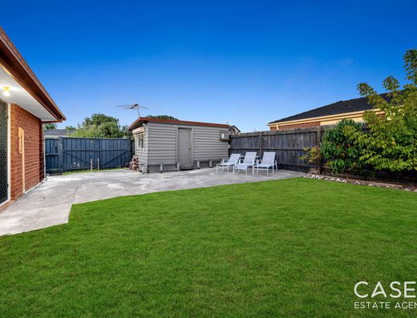
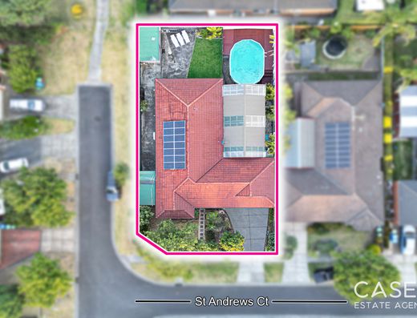
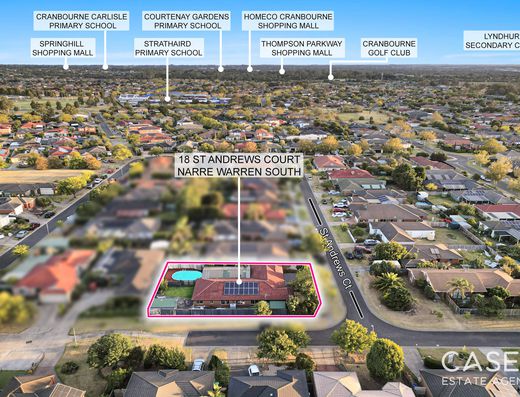
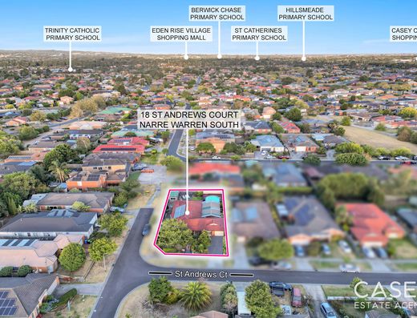
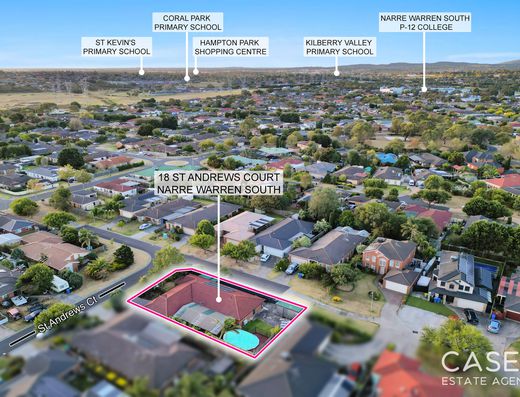
- 5 bedrooms
- 2 bathrooms
- 2 car spaces
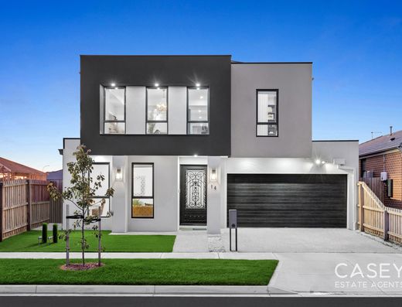
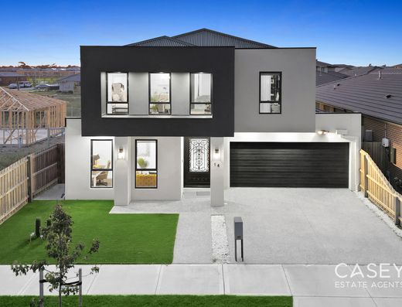
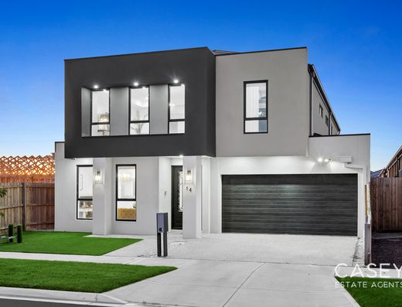
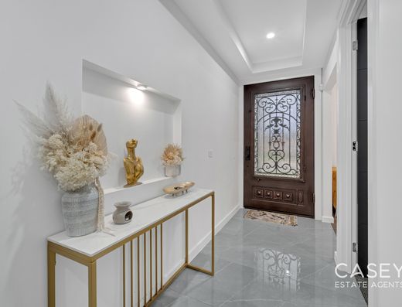
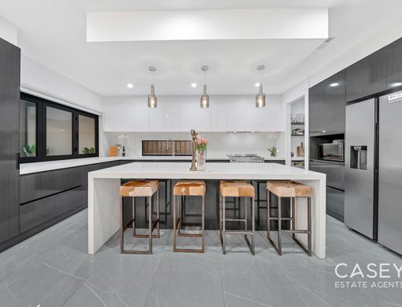
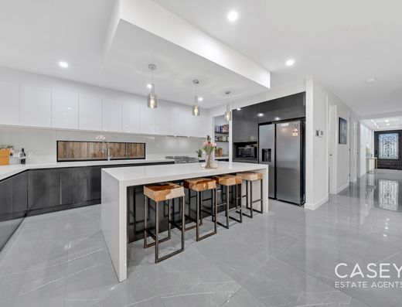
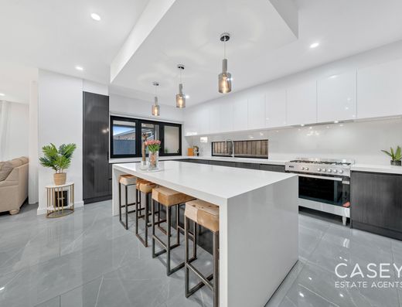
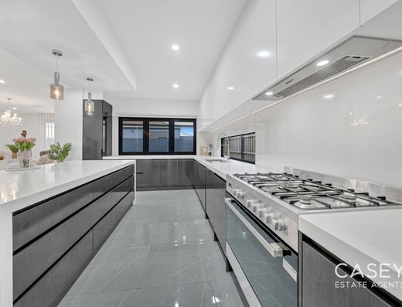
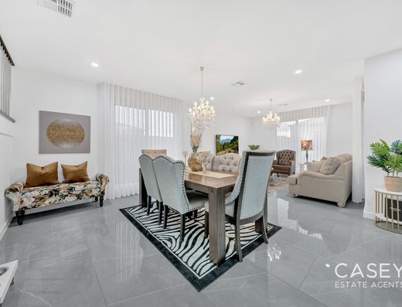

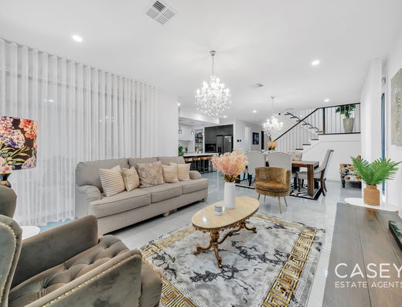
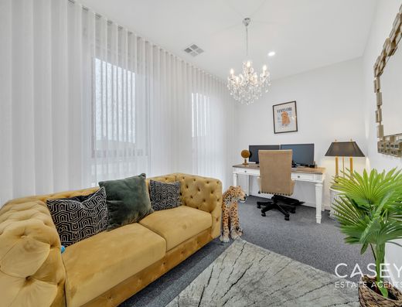
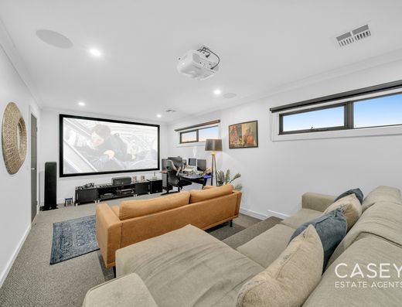
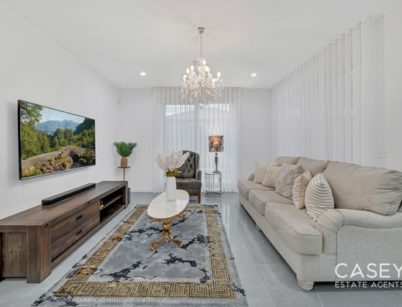
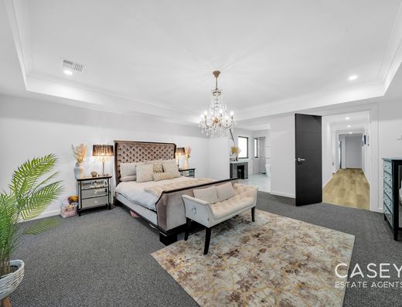
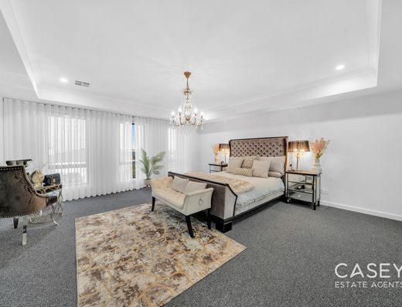
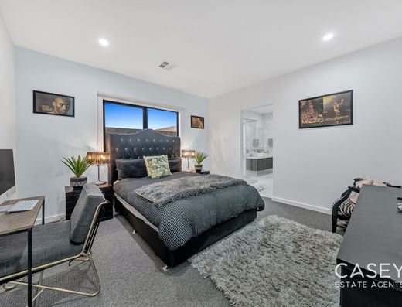
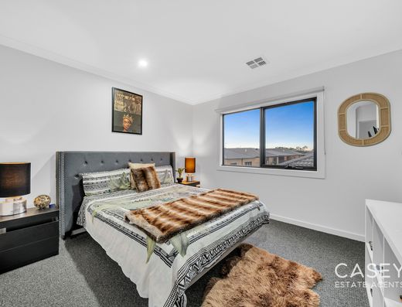
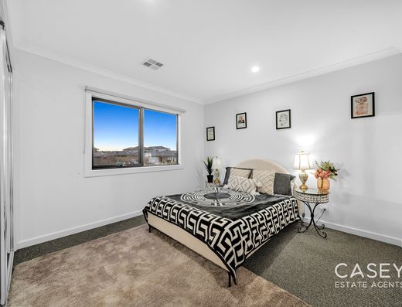
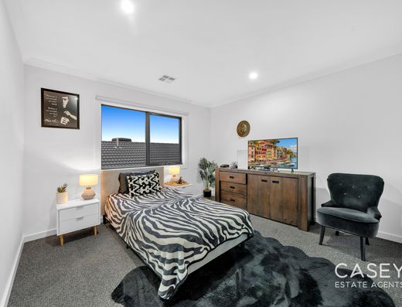
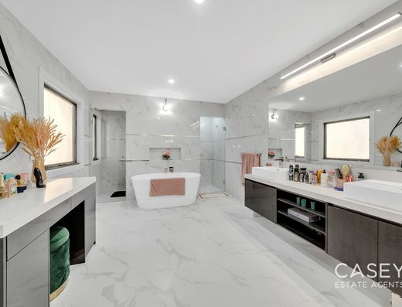
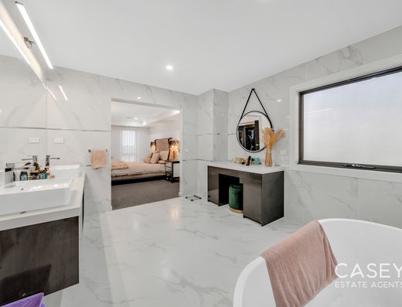
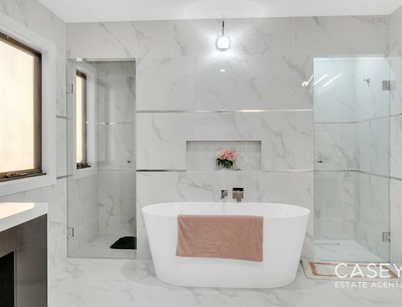
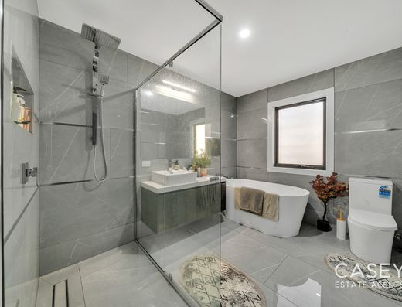
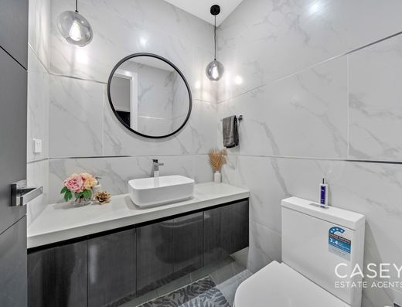
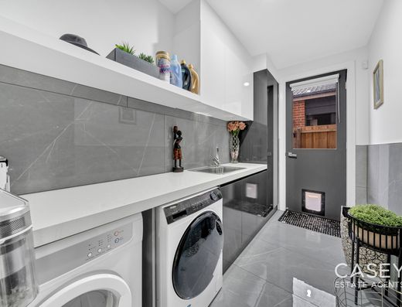
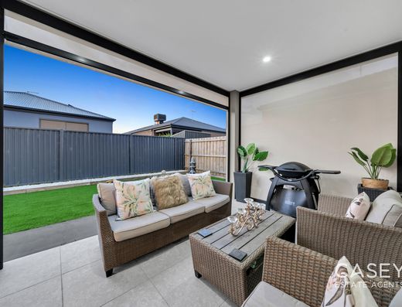
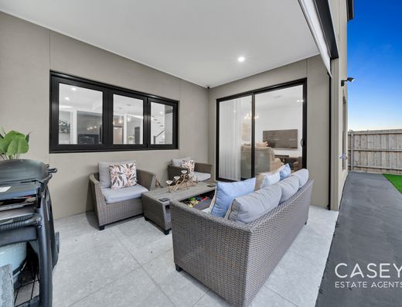
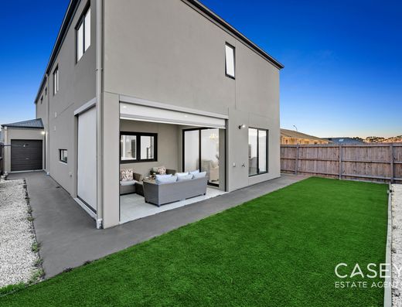
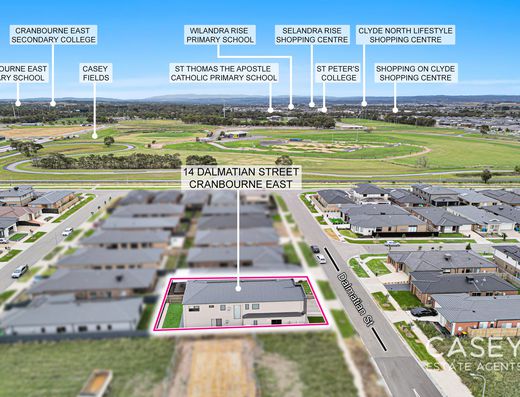
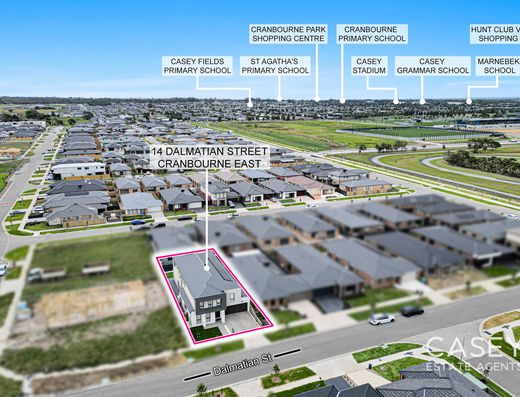
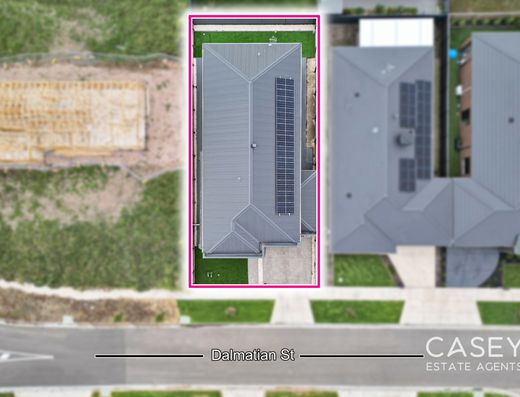
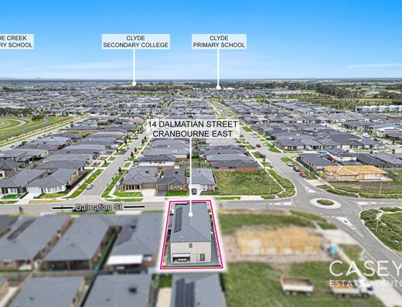
- 5 bedrooms
- 4 bathrooms
- 2 car spaces

