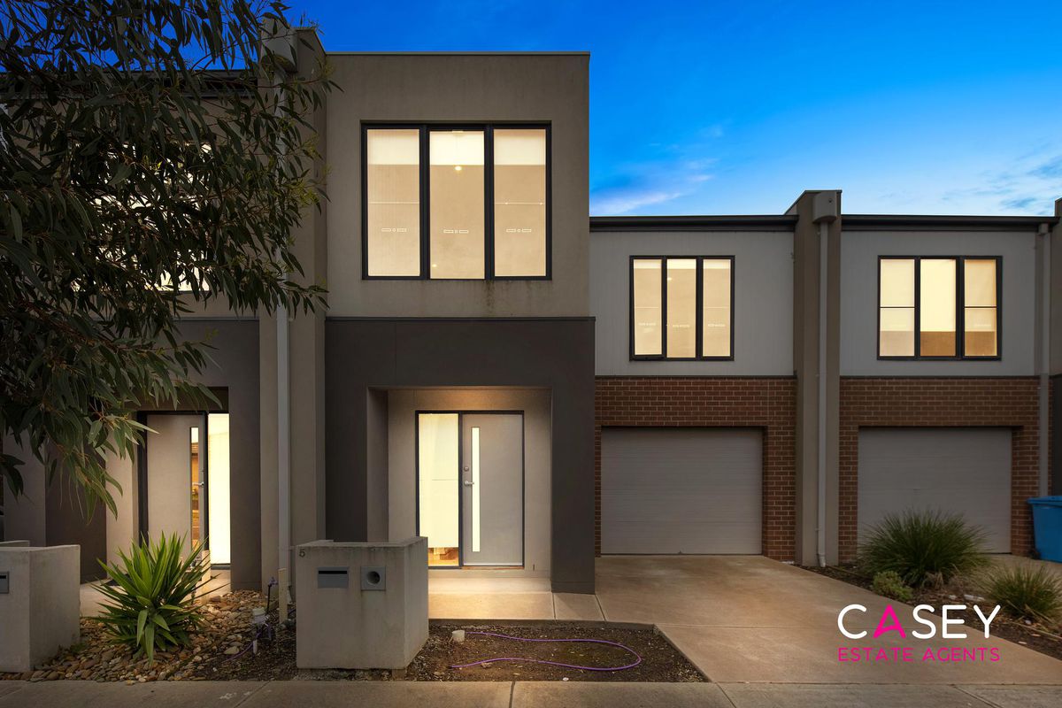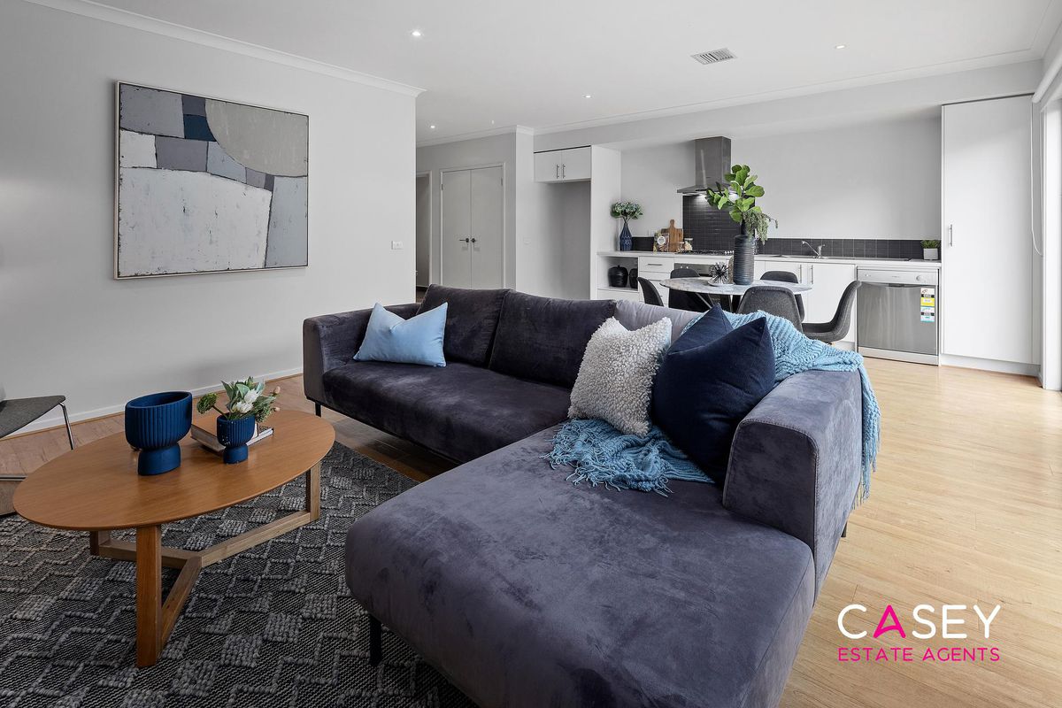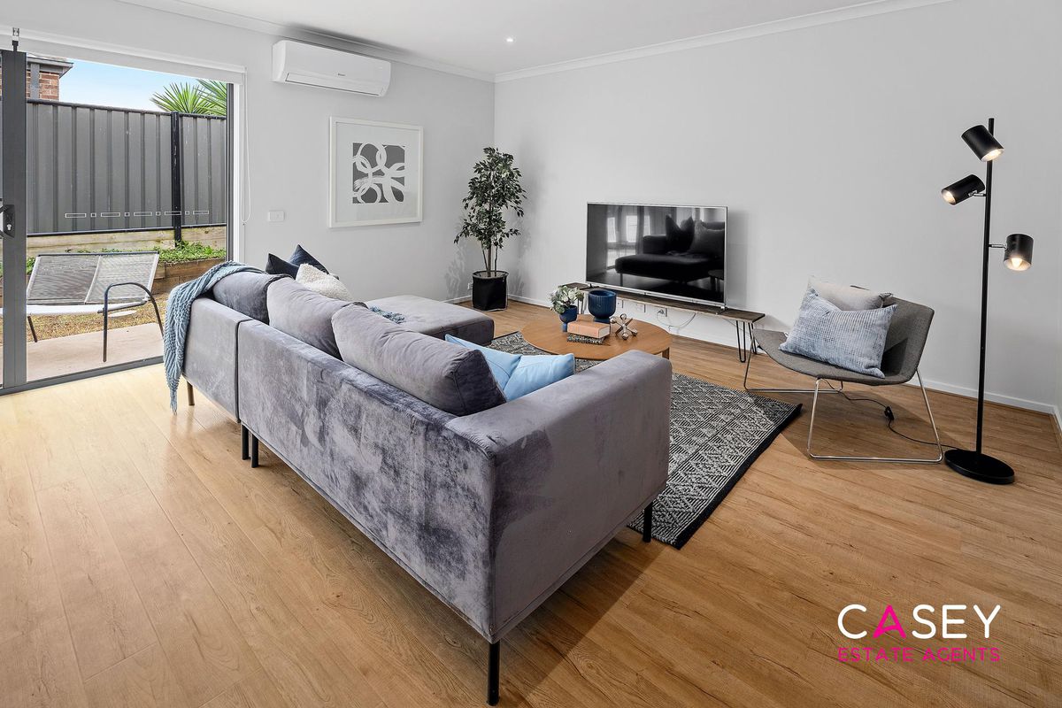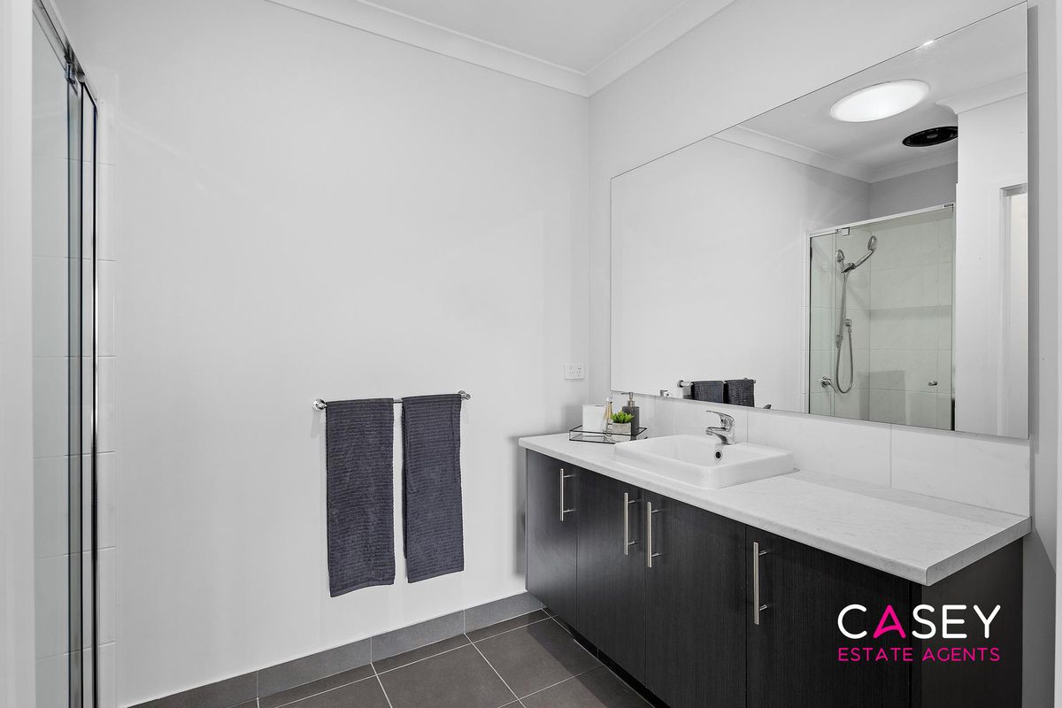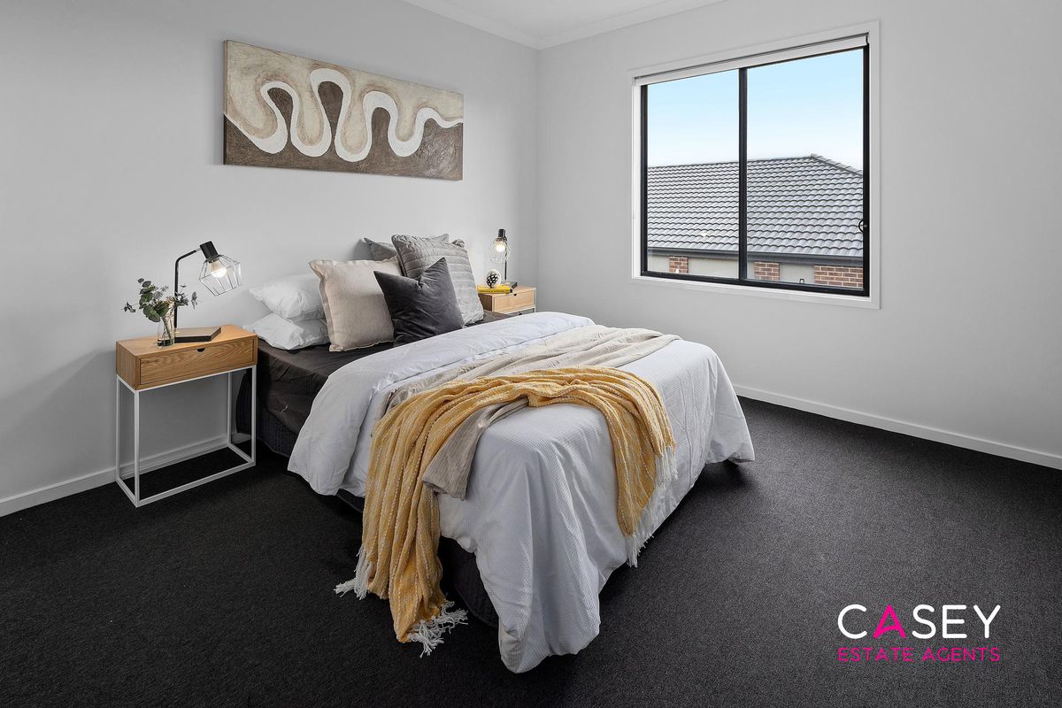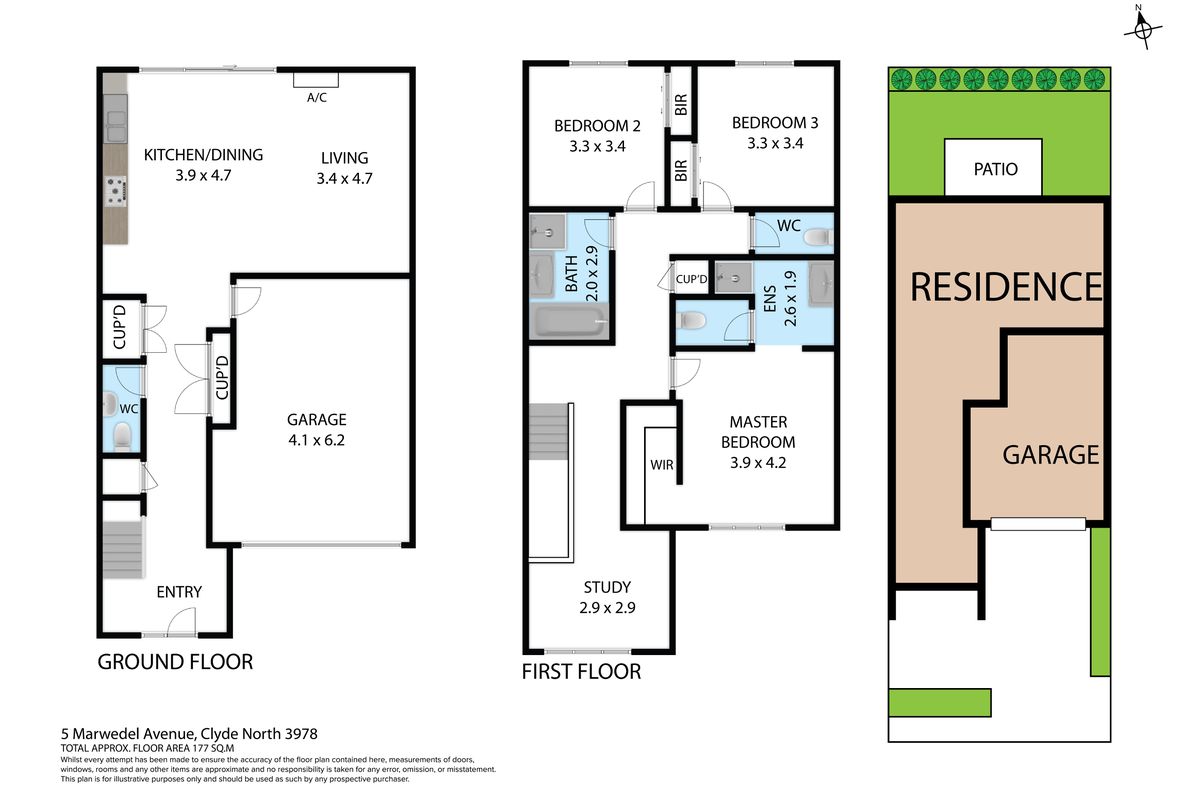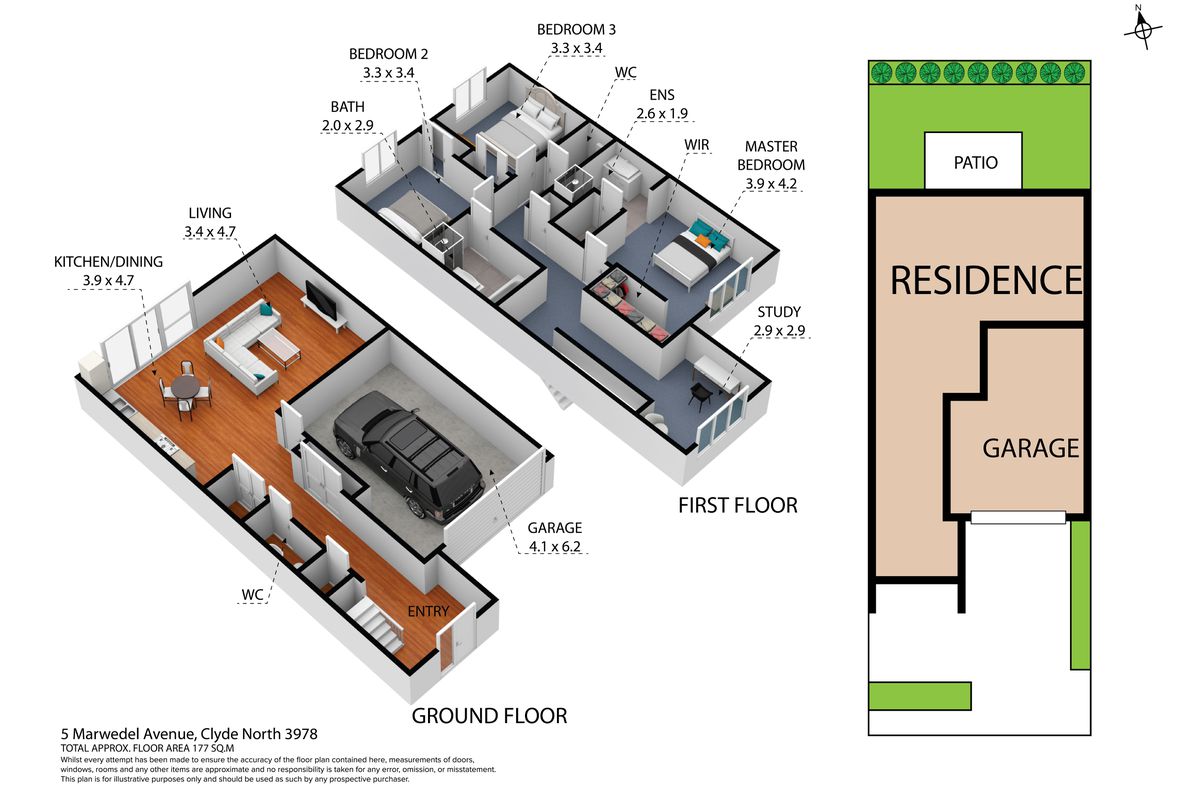- Bedrooms 3
- Bathrooms 2
- Car Spaces 1
- Land Size 157 Square metres
Description
This modern and immaculately presented double-storey townhouse is sure to impress families, first-home buyers and investors. As you enter the property, you will find a light-filled open-plan kitchen, living and dining area and an impressive fully-equipped kitchen including stainless steel appliances, dishwasher, tiled splash-back and plenty of cupboard space. This area overlooks the fabulous terrace and low maintenance backyard ready for entertaining guests.
Upstairs boasts 3 generous bedrooms and study or second living area. Carpeted master bedroom is complete with ensuite, with two additional robed bedrooms of a generous size and a family bathroom.
This home is located in the ever popular Selandra Rise Estate. Selandra Rise is designed around open outdoor areas creating an innovative, greener lifestyle. A uniquely planned community, this terrific estate will cater to your every need. The grand plan features a town centre with supermarket, retail and community centres, health and childcare services, with local employment and aged care facilities close by. You will have no trouble in creating the perfect work-life balance with the multiple playgrounds catering for all children's ages, interconnected walking/bike tracks and sporting grounds. You can't go wrong!
Extra features include a split system heating and cooling, remote controlled single garage, down lights, powder room for guests, European laundry and more.
Features include:
- 3 generous bedrooms all with built in robes
- Master with walk-in-robe and ensuite
- Large open-plan living area opening up to the backyard terrace
- Two bathrooms and separate powder room for guests
- Gas ducted heating
- Split system heating and cooling unit
Please call Mardi on 0481 877 444 or Lucas on 0409 025 255 to book a Private Inspection now!
Privacy: Your entry to this property provides consent to the collection and use of personal information for security purposes. It may also be used to provide you with further information about the property, other properties and services marketed by Casey Estate Agents. Please advise our consultant if you do not wish to receive further information. Our full privacy statement is available at our office or online at www.caseyestateagents.melbourne . This is an advertising brochure only. Casey Estate Agents has prepared this brochure on the instructions of the vendor in order to advertise the property. We have not verified the accuracy of the information contained within. You should not rely on this brochure as proof of the facts stated. You should independently verify the matters stated in this brochure before making your decision to purchase. Casey Estate Agents accepts no liability or responsibility for claims arising from a reliance of the information herewith.
Show More
