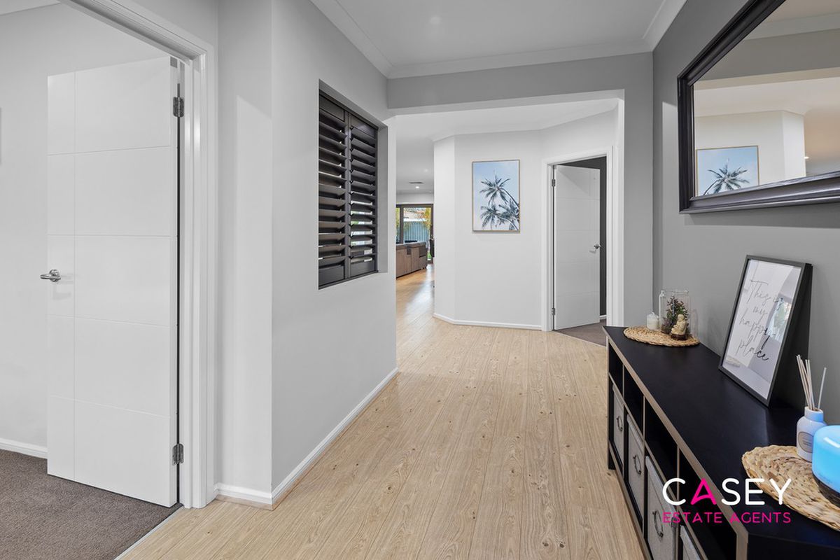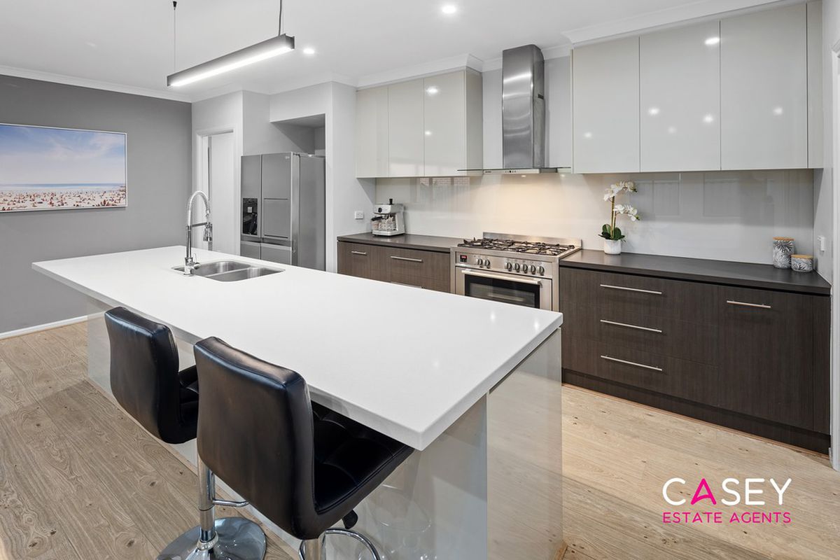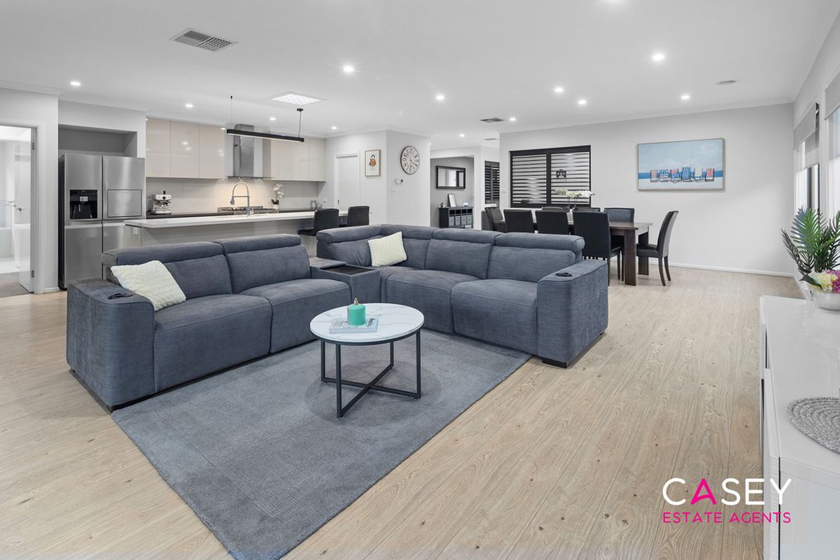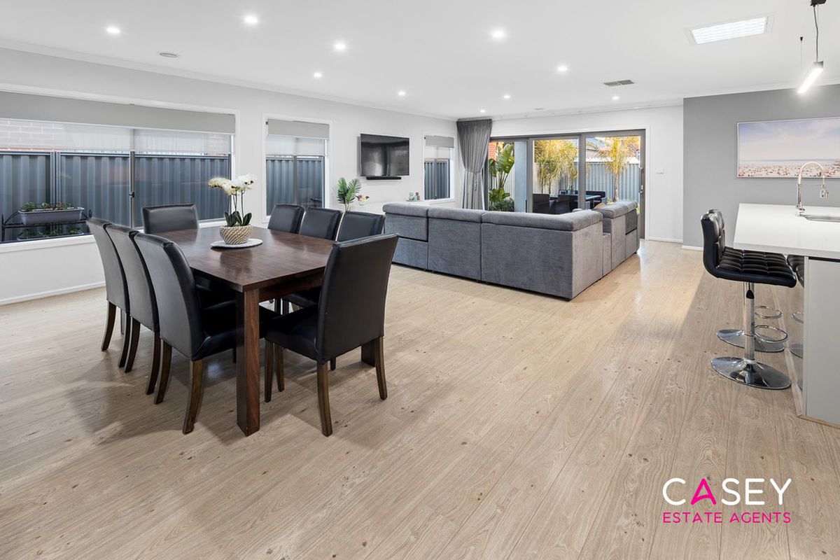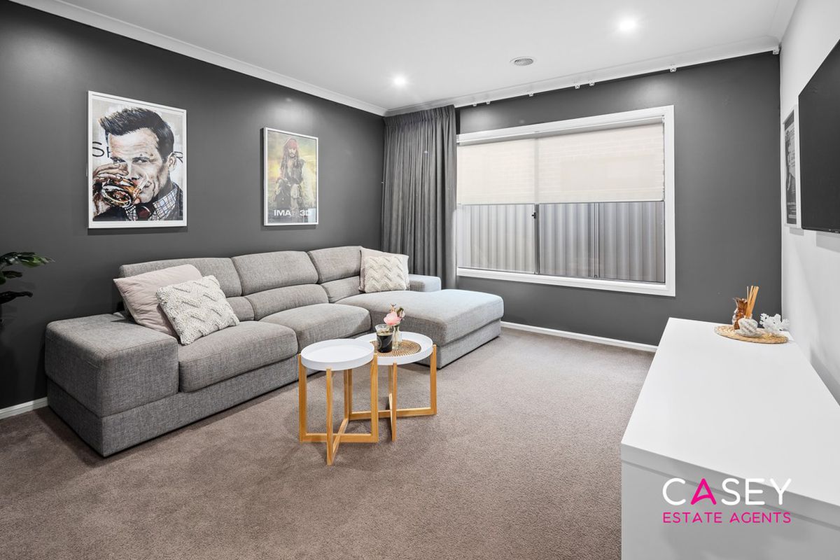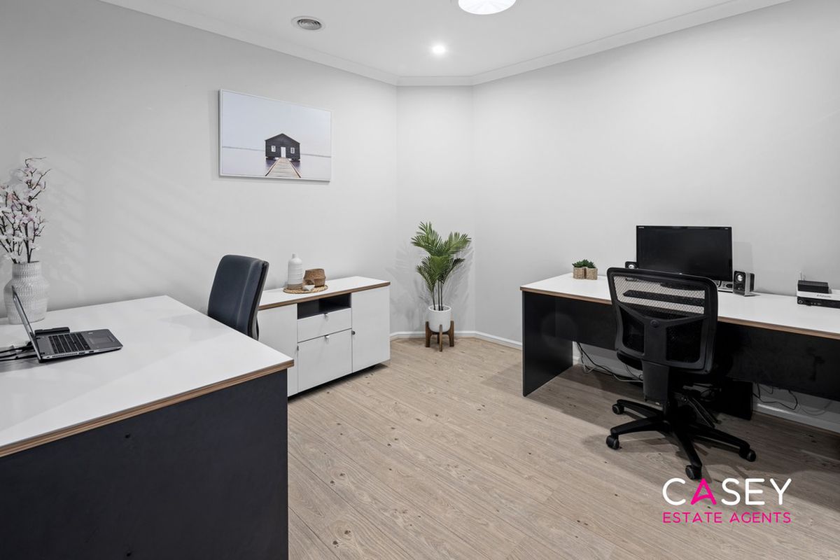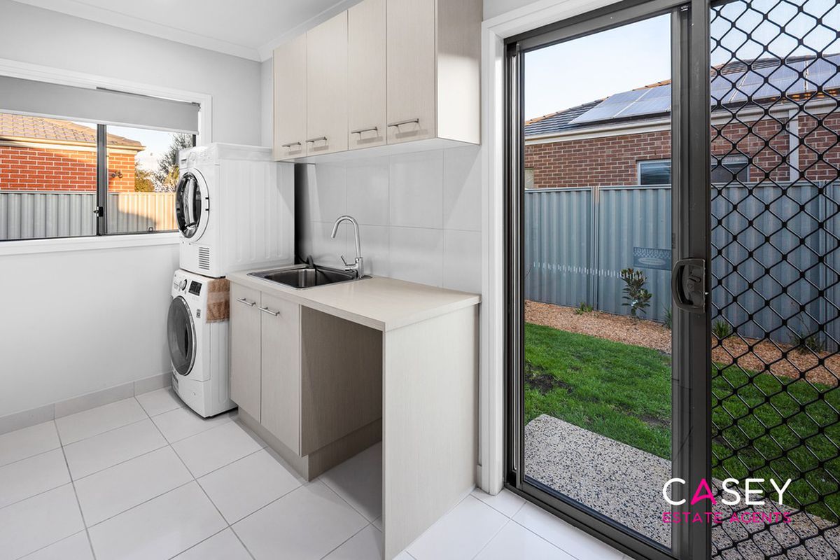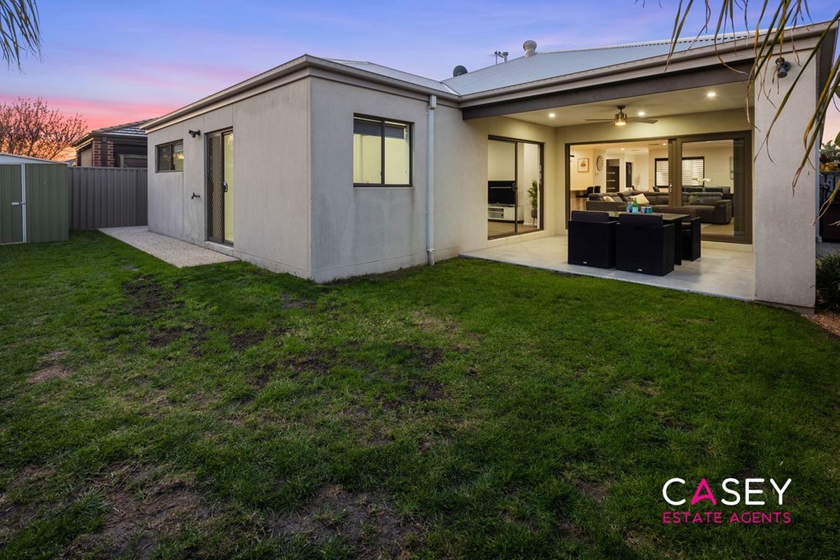- Bedrooms 4
- Bathrooms 2
- Car Spaces 2
- Land Size 512 Square metres
Description
CRANBOURNE EAST – Parks Edge Estate
Nestled in a fantastic pocket in the popular Parks Edge Estate, this impeccably presented home is exactly what you have been looking for!. From its beautiful facade to its impressive presentation, nothing here has been left to chance with the lucky new purchasers being able to simply move in and relax in style!
Set on a 512m2 block, offering four superbly appointed bedrooms, three separate living areas, an open plan study and all-weather entertaining area, 19 Macpherson Cct provides an unsurpassed living environment for those who need space and love to entertain.
The spacious open plan living and dining area are overlooked by the impressive kitchen. Synonymous with contemporary design, the kitchen includes quality appliances, undermount sink, stone benchtops, glass splashback, skylight, excellent amount of cupboard and bench space with a deluxe walk-in pantry.
The rumpus room is positioned at the rear of the home providing separation from the other living areas with access to the undercover outdoor area. The theatre room is centrally located and offers a multitude of uses. It is the perfect home theatre room but will work equally well as a children’s playroom or home office.
The master bedroom with premium quality carpet presents a luxuriously spacious ensuite with double vanities, stone benchtops, large shower, and a generous walk-in robe. Nestled next to the master bedroom and near the main living zone, is the large open plan study offering privacy and convenient access to the kitchen. The other three bedrooms with built in robes are located at the rear of the home with easy access to the stylish family bathroom and the spacious laundry with plenty of storage.
Be just as impressed with the outside, with quality aluminium sliding doors leading out to the huge undercover entertaining area featuring downlights, a ceiling fan and polished concrete floor offering relaxation in any season where you can sit back and simply relax.
Neat and complete, this home is ready to move in, call now to secure your private inspection!
General Features:
• Property type: House
• Bedrooms: 4 plus study
• Bathrooms: 2
• Living areas: 3
• Car: Remote controlled double garage
Indoor Features:
• Ducted heating
• Evaporate Cooling
• Floating Floorboards
• Stone benchtops
• Roller blinds, shutters & quality curtains
• Downlights & modern light fittings
Outdoor Features:
• Front Porch
• Colourbond Roof
• Façade feature tiles
• Undercover Alfresco
• Landscaped front yard
• Spacious backyard
Parks Edge Estate is Located within Cranbourne East, and just 45 minutes from Melbourne's CBD, Parks Edge simply couldn't be better placed. Located right next door to Casey Fields sports centre within walking distance to Casey Fields Primary School and around the corner from Cranbourne Park shopping centre the estate is also within close proximity to Fountain Gate shopping centre, many childcare centres, Primary and Secondary schools, as well Chisholm Institute of TAFE and Monash University campuses are all within a short distance.
Privacy: Your entry to this property provides consent to the collection and use of personal information for security purposes. It may be used to provide you with further information about the property, other properties and services marketed by Casey Estate Agents. Please advise our consultant if you do not wish to receive further information. Our full privacy statement is available at our office or online www.caseyestateagents.melbourne. This is an advertising brochure only. Casey Estate Agents has prepared this brochure on the instructions of the vendor in order to advertise the property. We have not verified the accuracy of the information contained within. You should not rely on this brochure as proof of the facts stated. You should independently verify the matters stated in this brochure before making your decision to purchase. Casey Estate Agents accepts no liability or responsibility for claims arising from a reliance of the information herewith.
Show MoreFloorplans
Location
Similar Properties
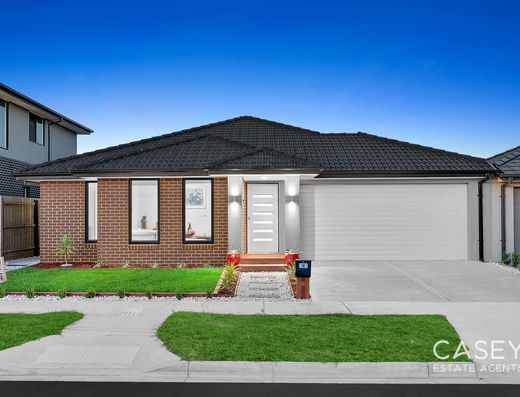
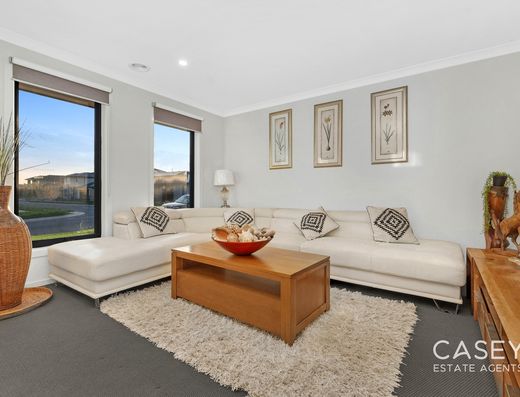
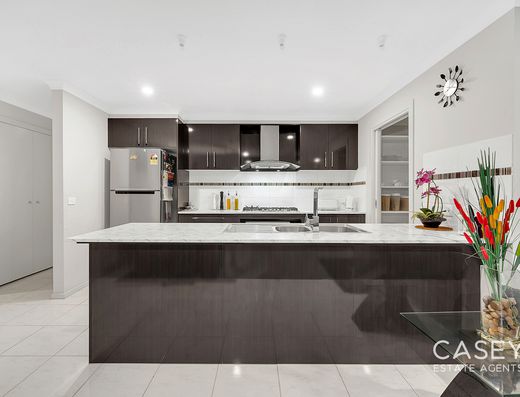
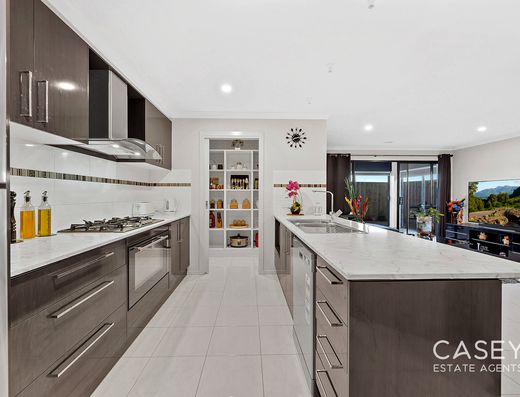
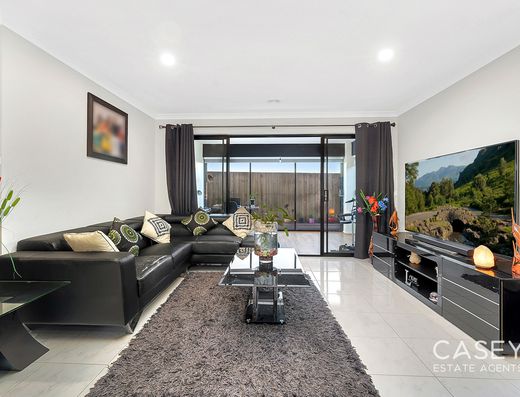
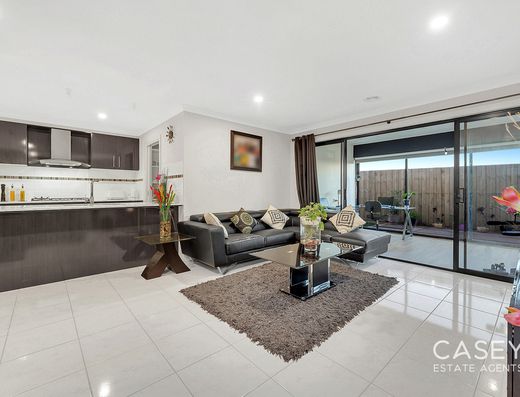
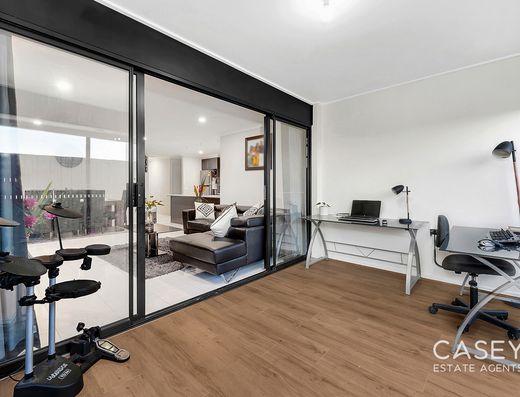
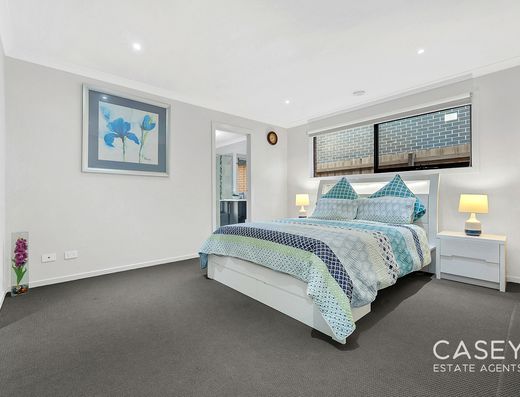
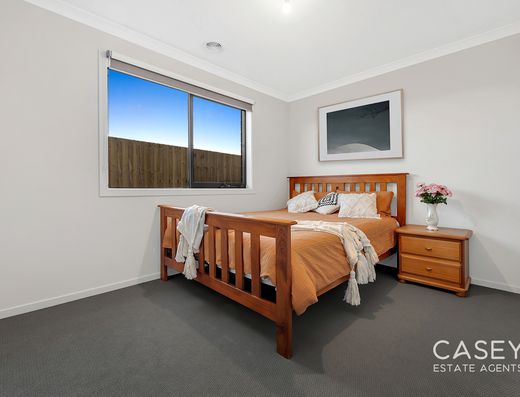
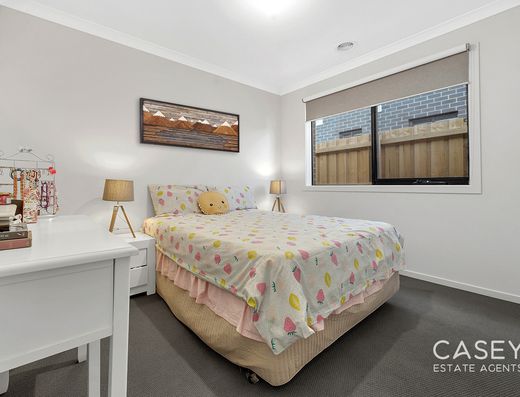
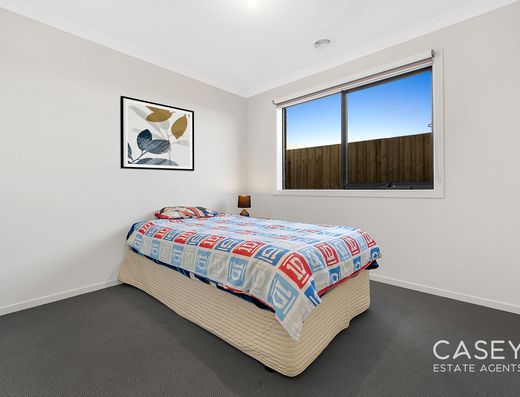
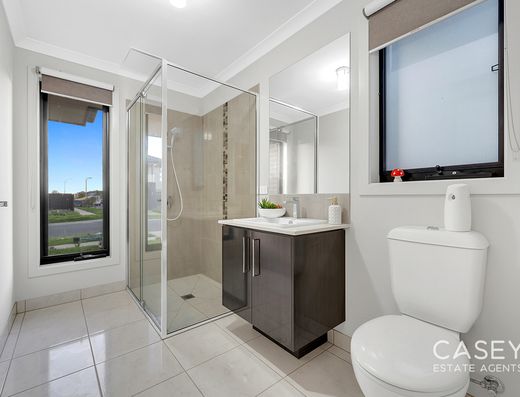
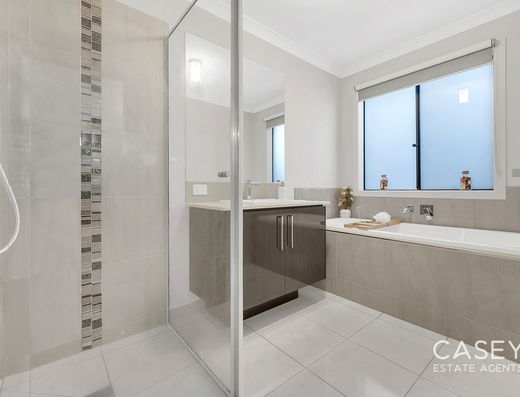
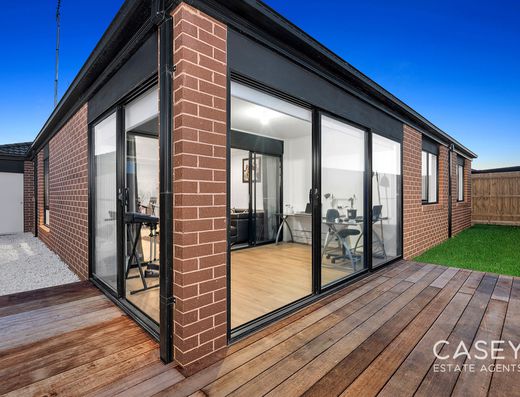
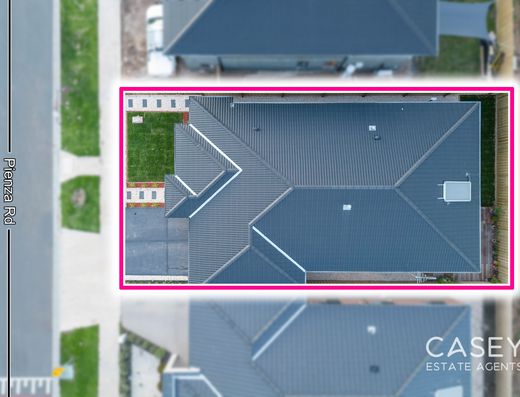
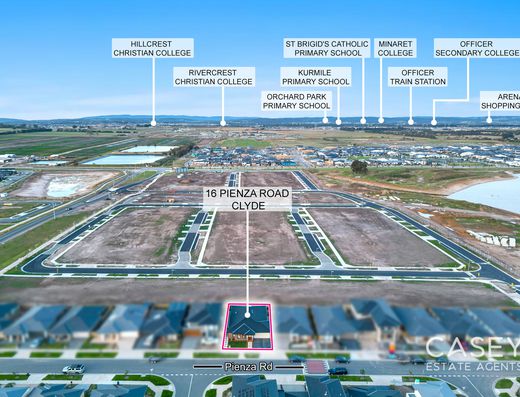
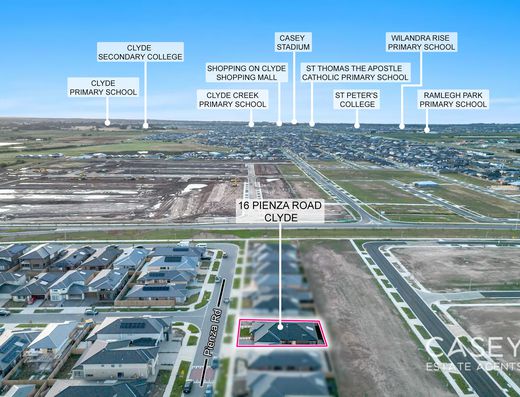
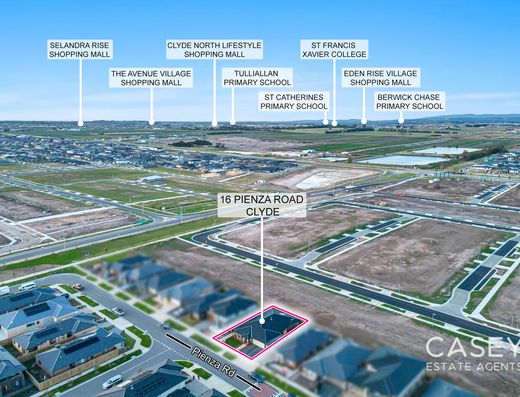
- 4 bedrooms
- 2 bathrooms
- 2 car spaces
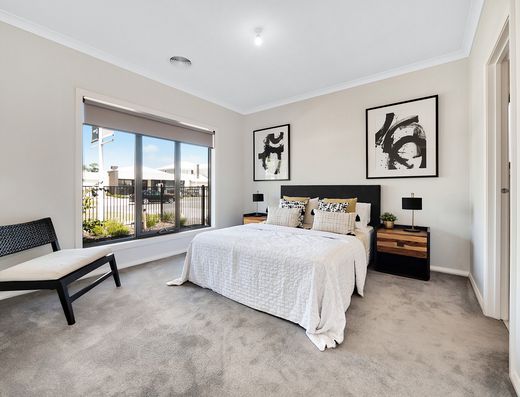
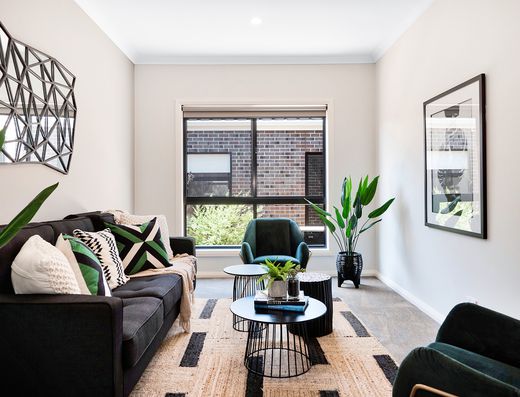
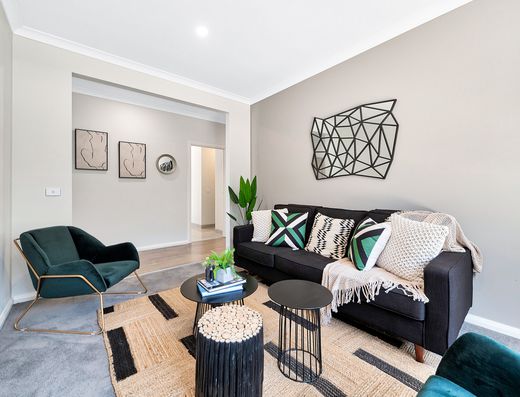
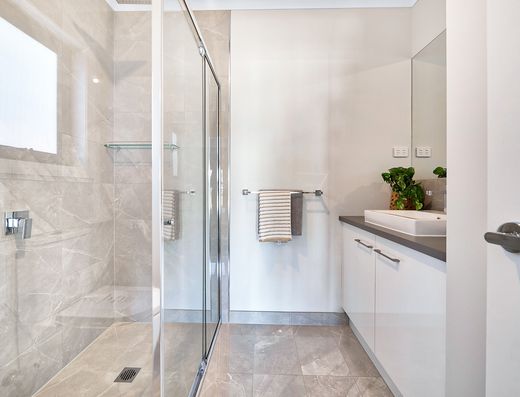
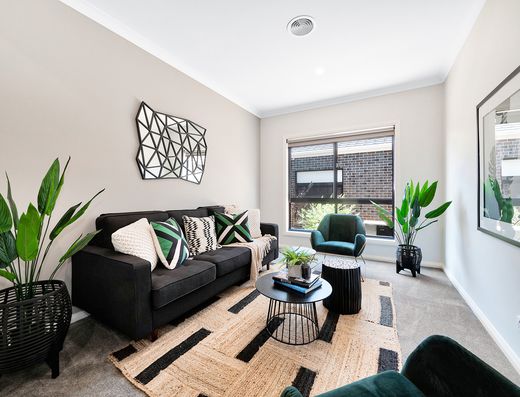
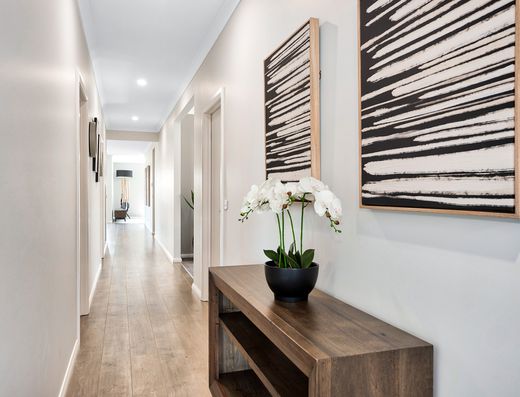
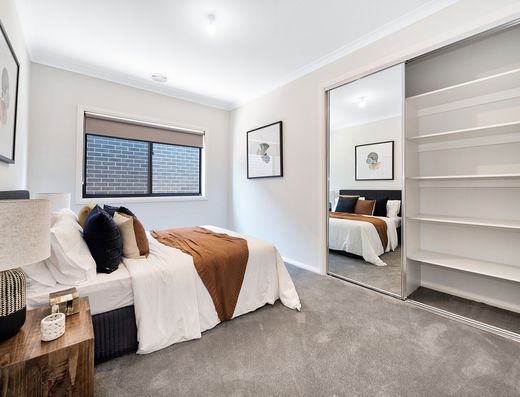
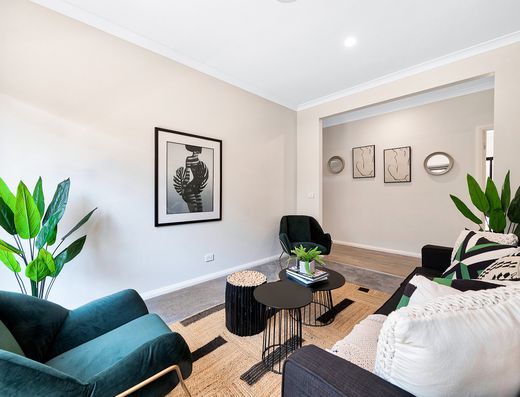
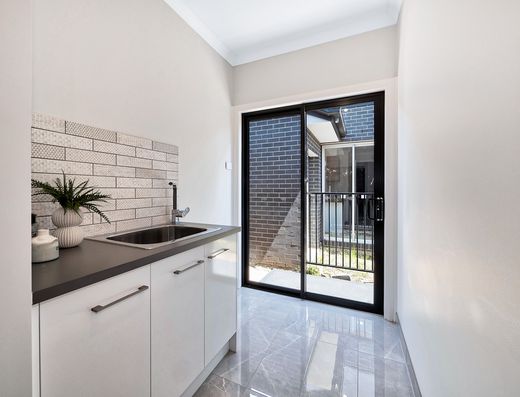
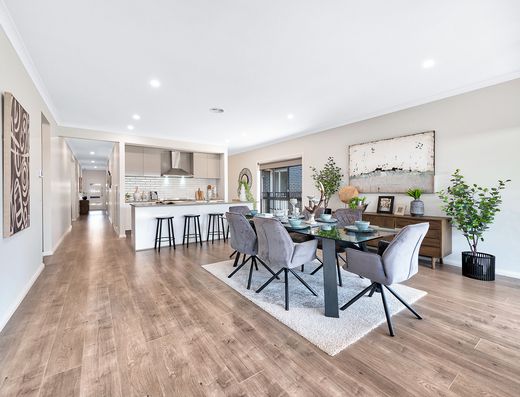
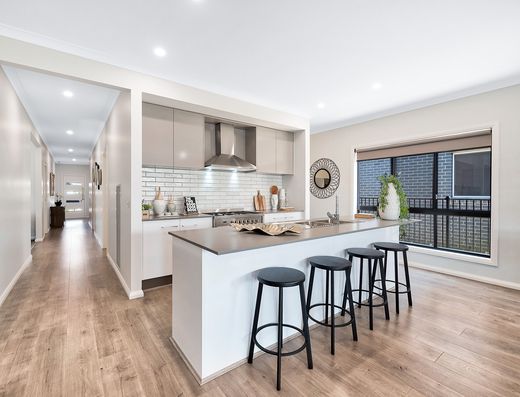
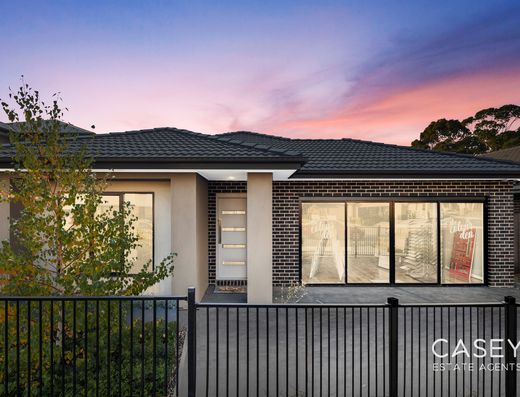
Must Sell! Stunning 4 Bedroom Double Garage Ex-Display Home with Re...
27 Snead Boulevard, Cranbourne Details- 4 bedrooms
- 2 bathrooms
- 2 car spaces
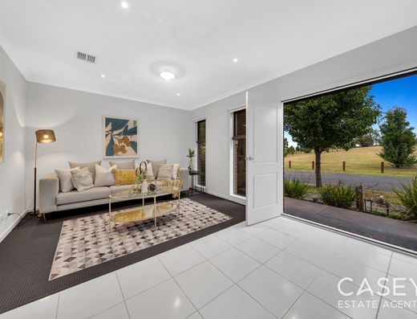
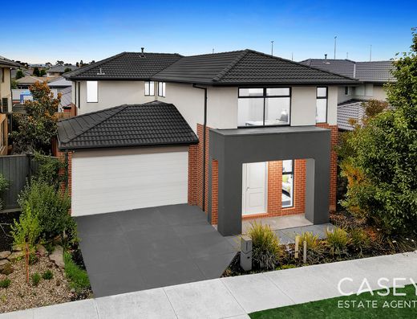
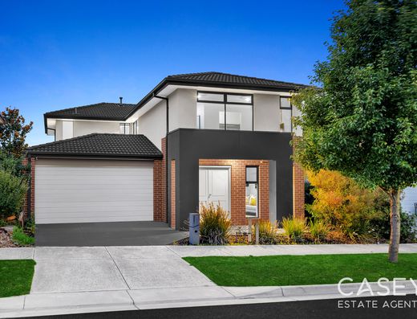
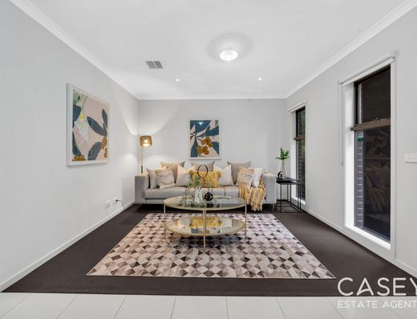
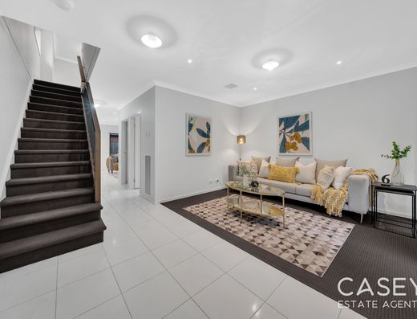
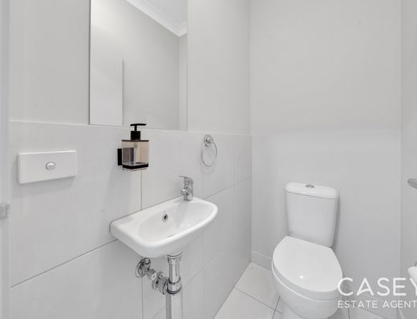
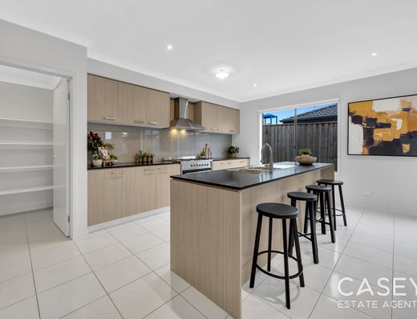
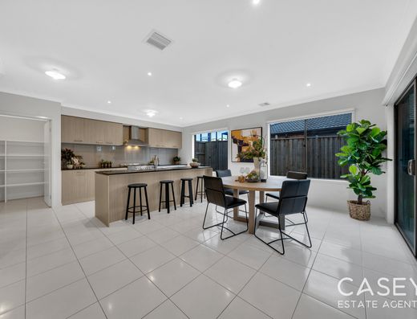

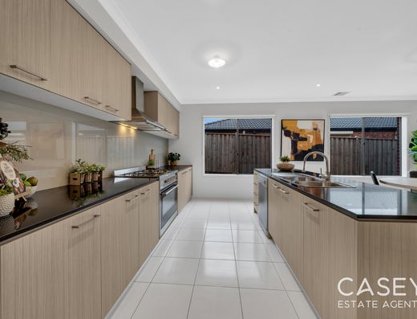
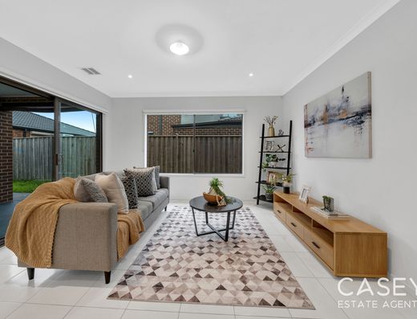
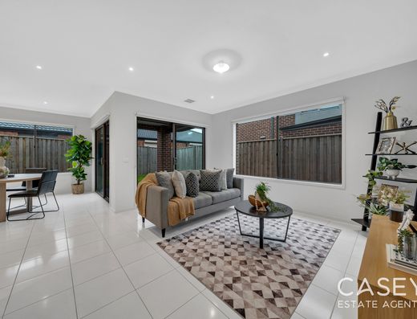
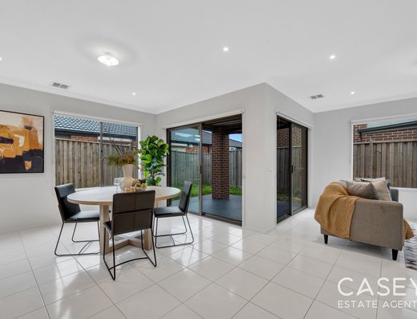
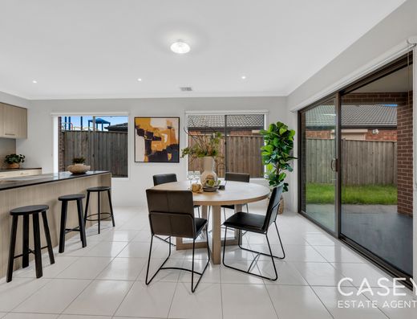
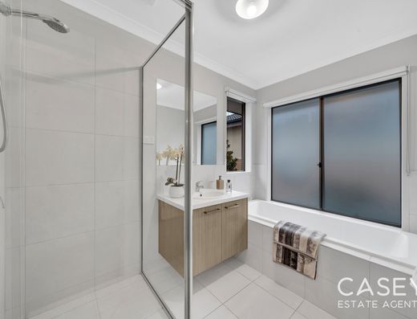
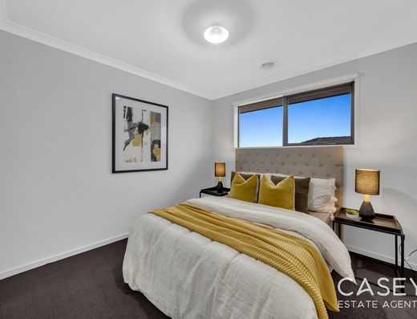
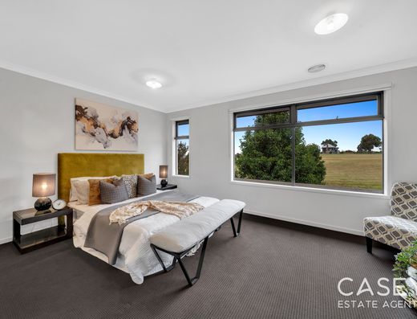
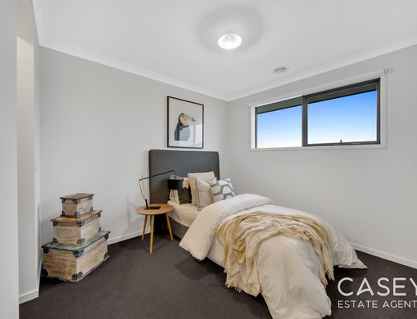
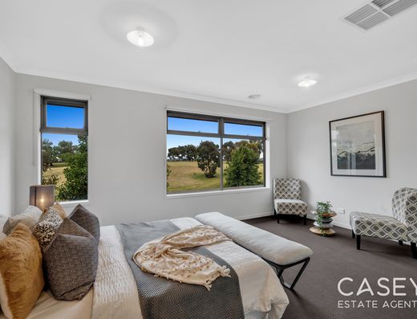
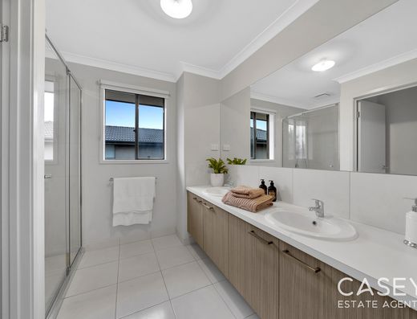
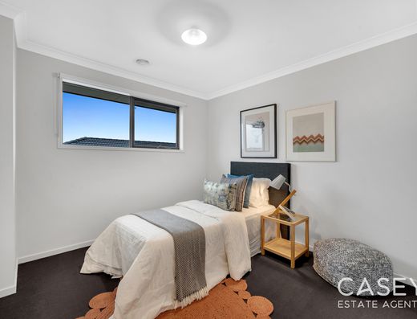
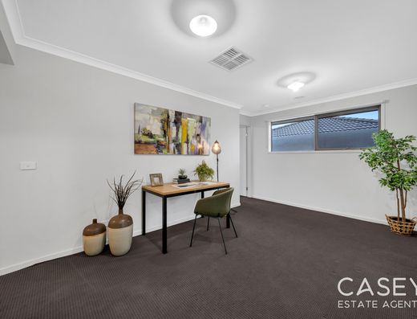
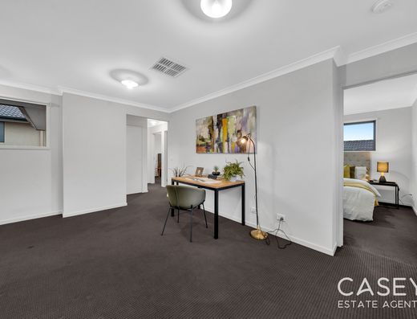
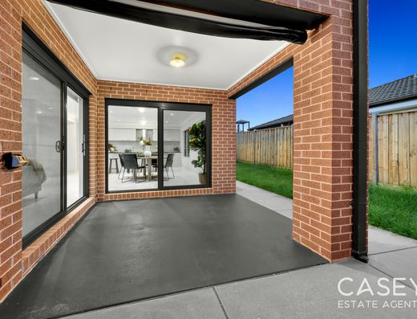
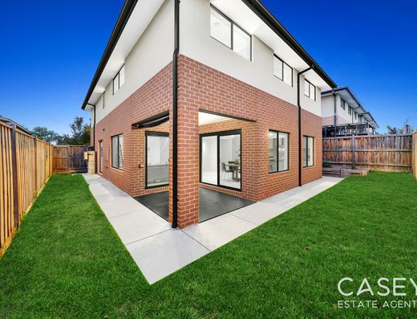
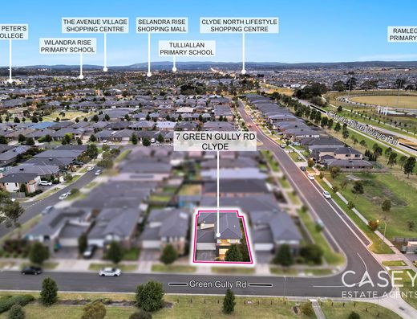
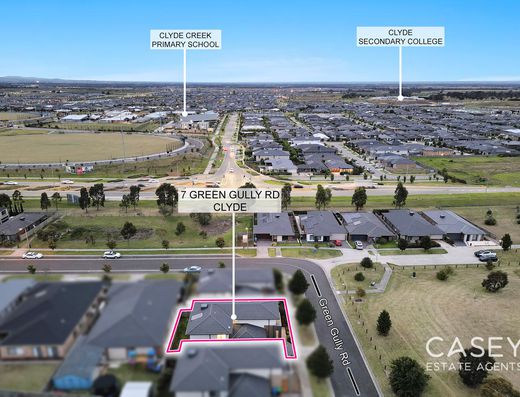
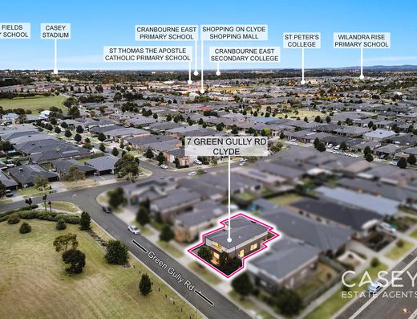
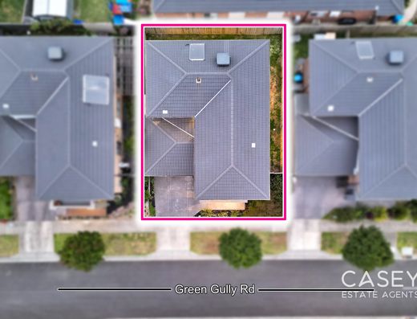
- 4 bedrooms
- 2 bathrooms
- 2 car spaces
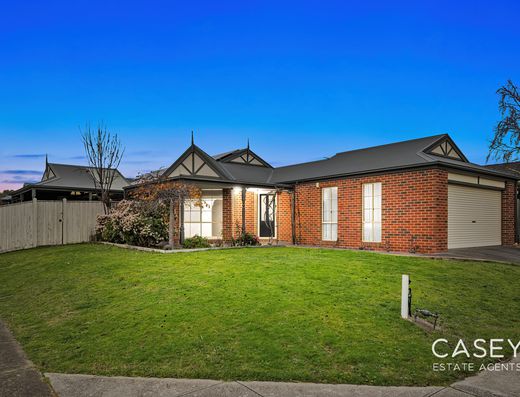
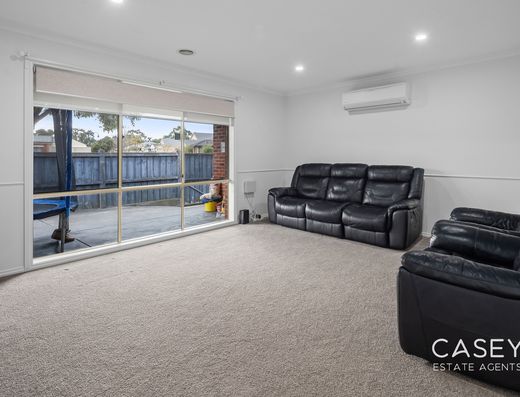
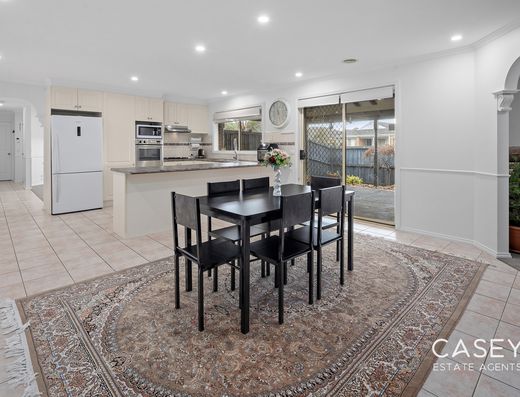
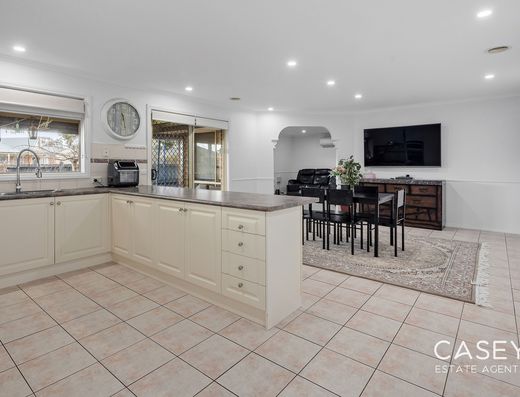
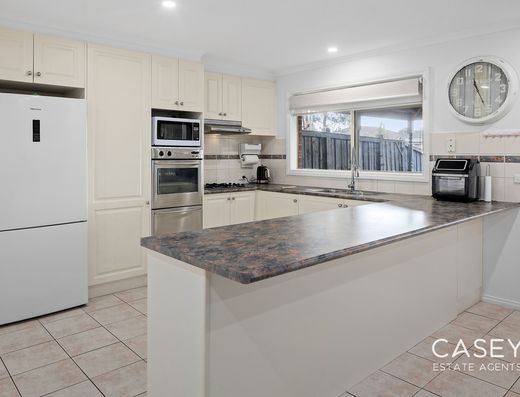
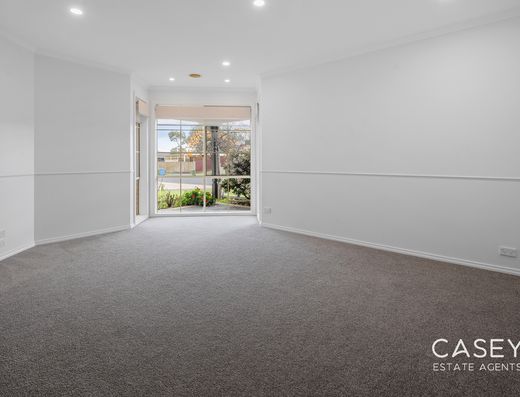
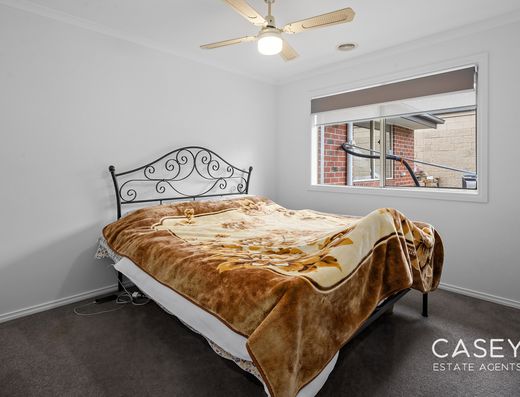
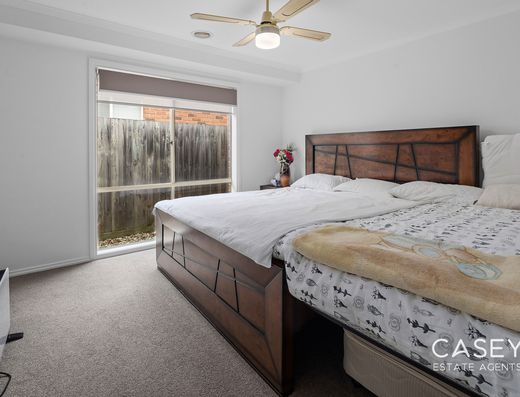
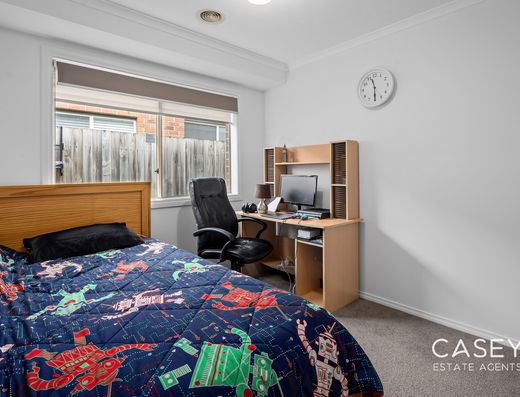
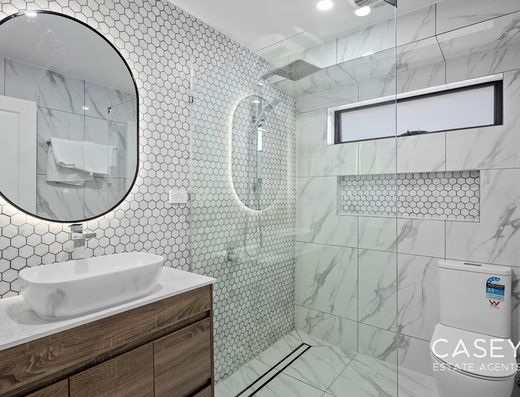
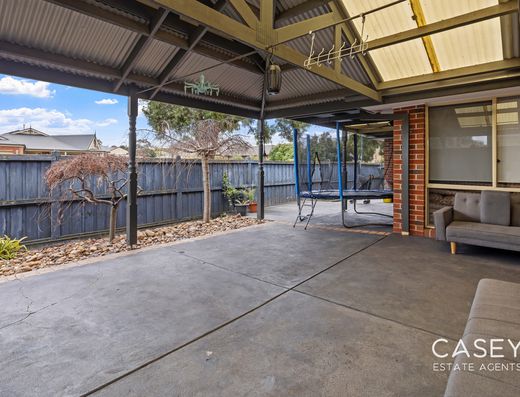
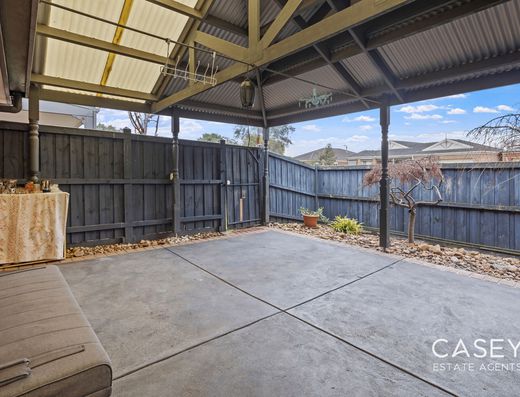
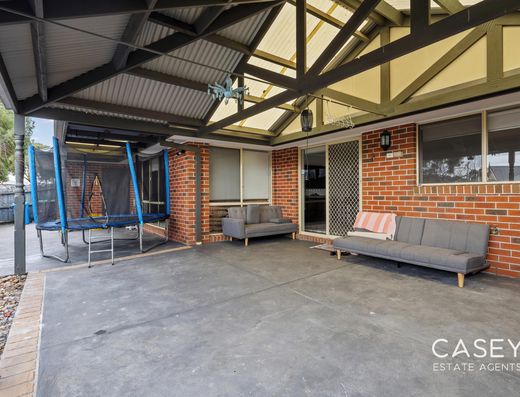
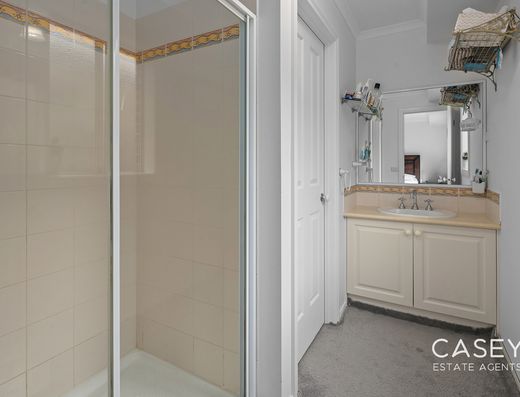
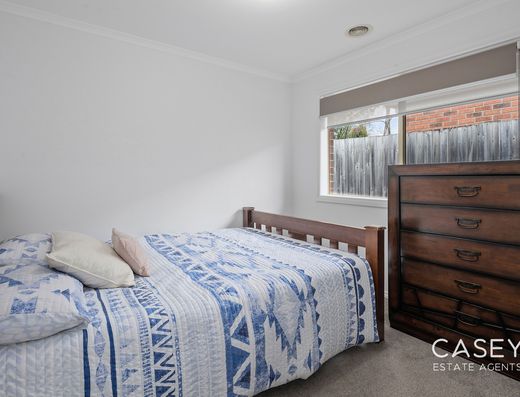
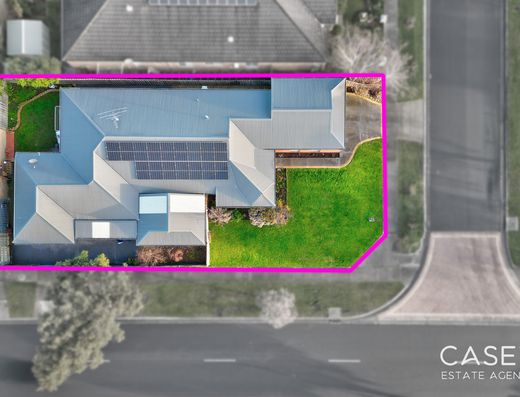
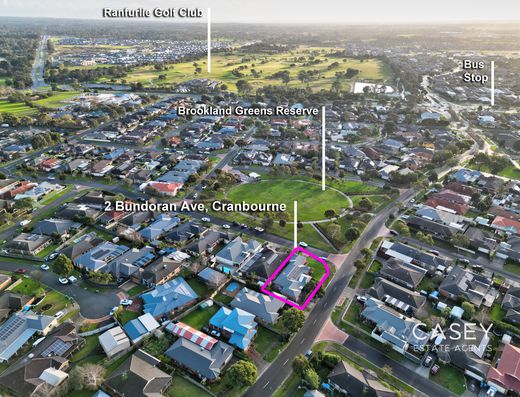
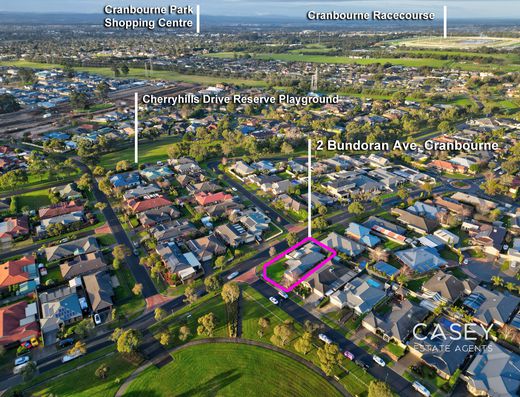
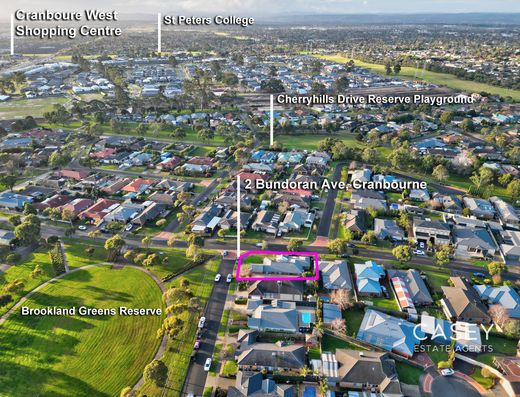
- 4 bedrooms
- 2 bathrooms
- 3 car spaces
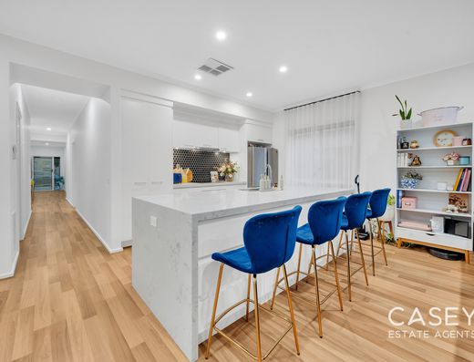
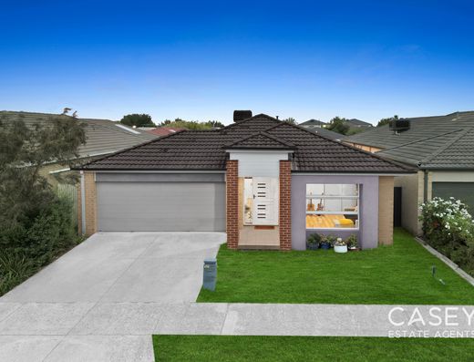
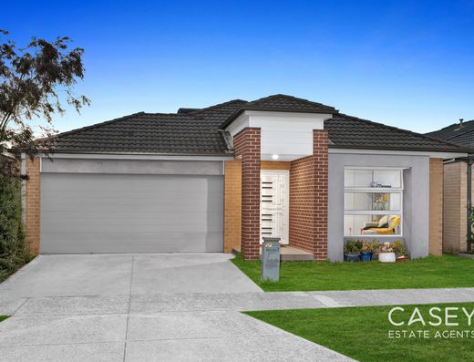
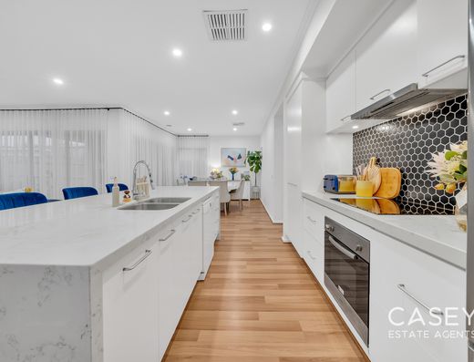
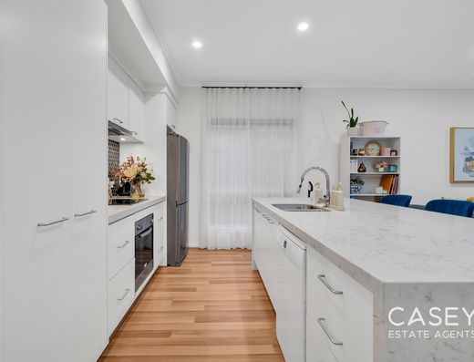
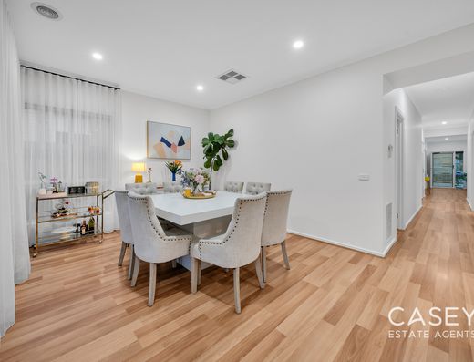
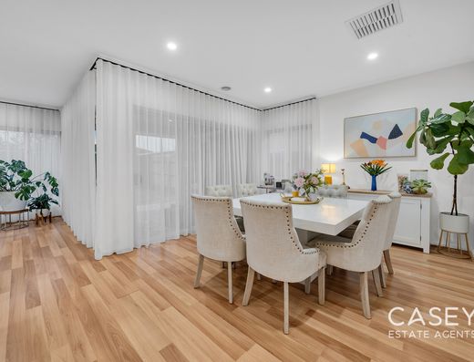
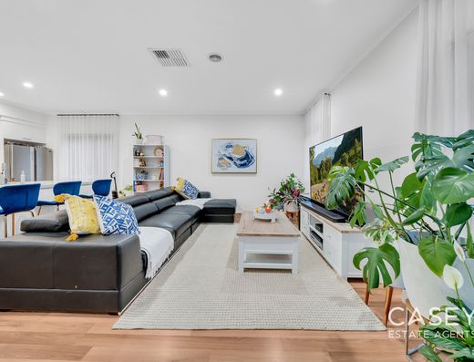
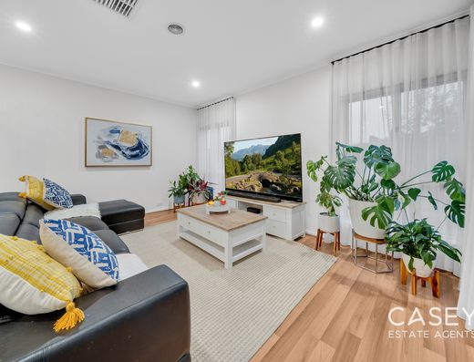
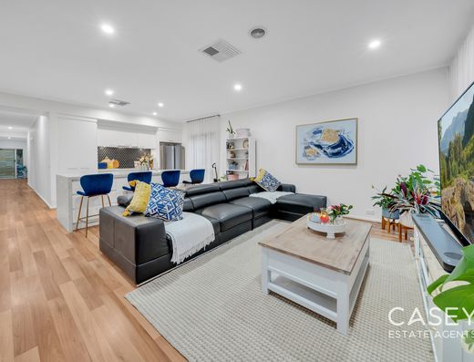
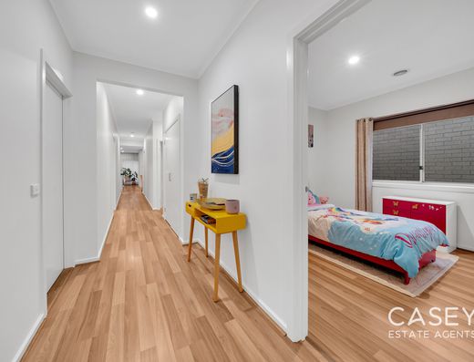
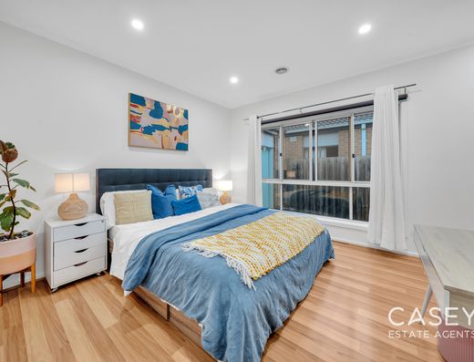
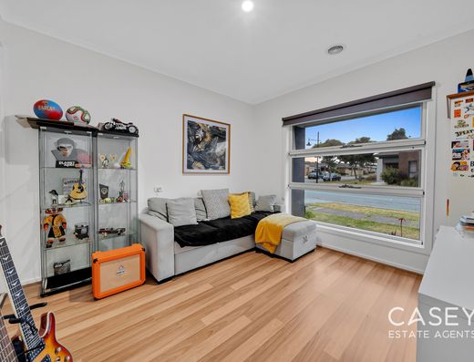
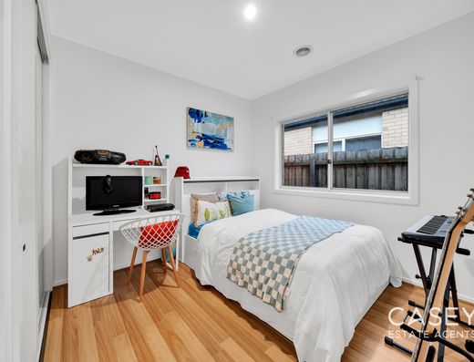
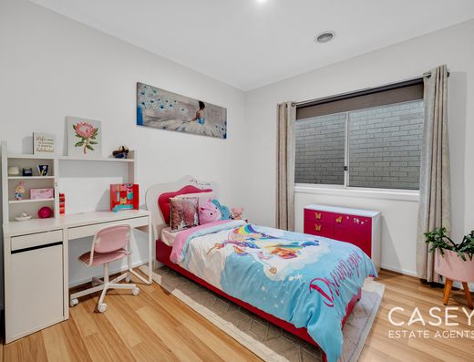
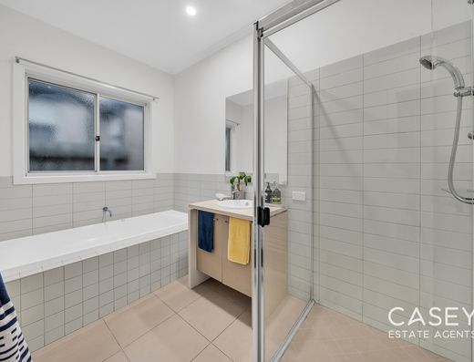
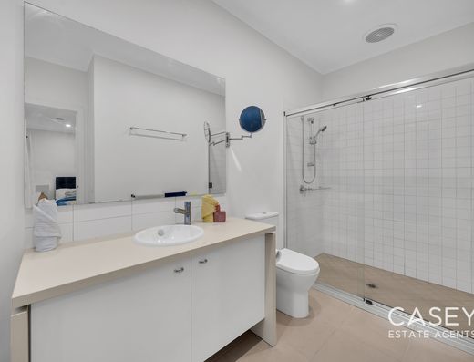
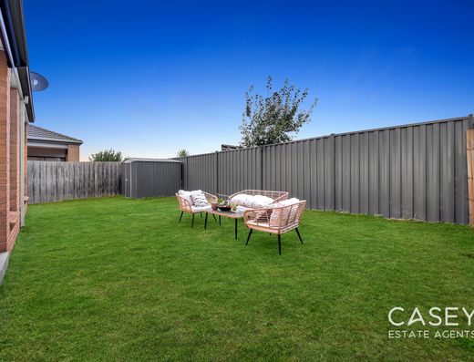
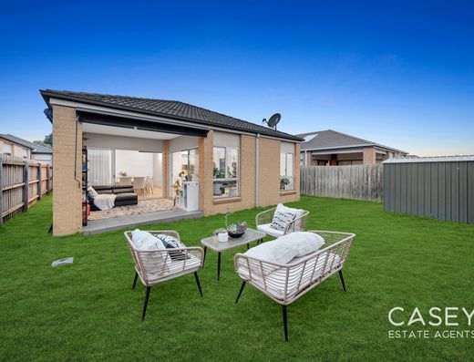
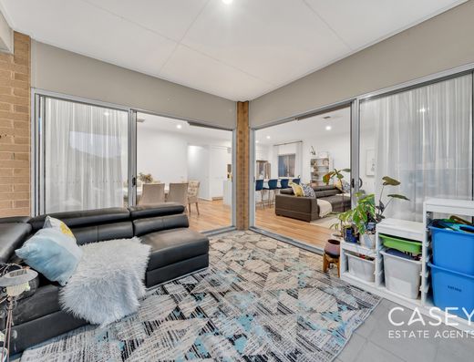
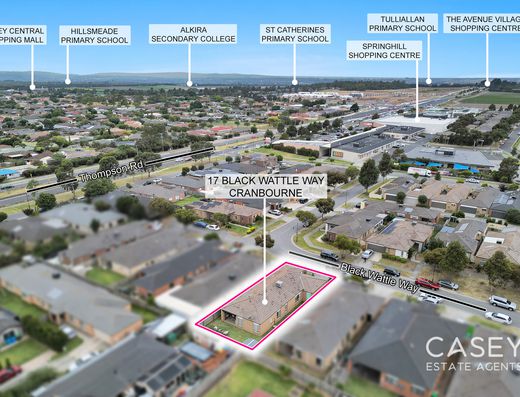
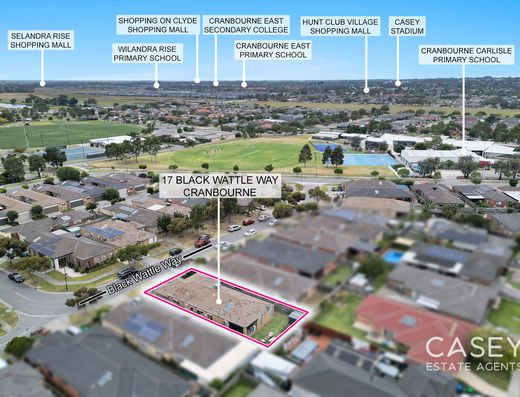
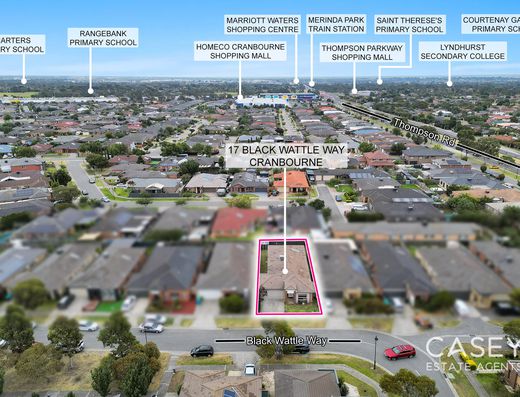
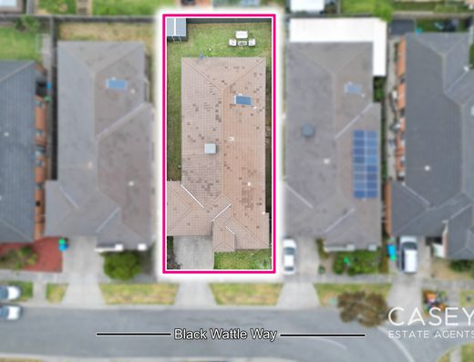
- 4 bedrooms
- 2 bathrooms
- 2 car spaces
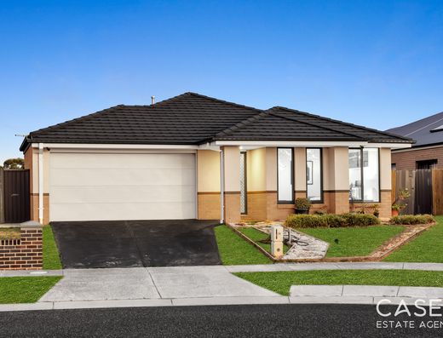
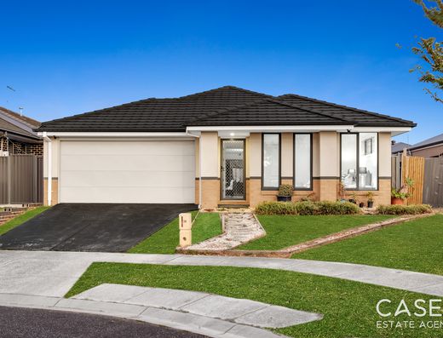
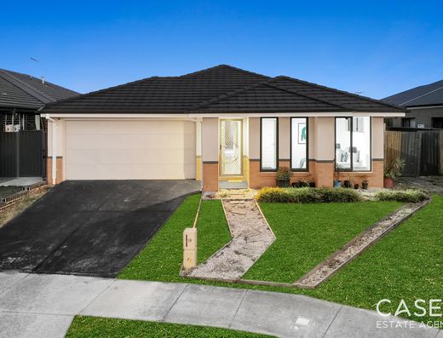
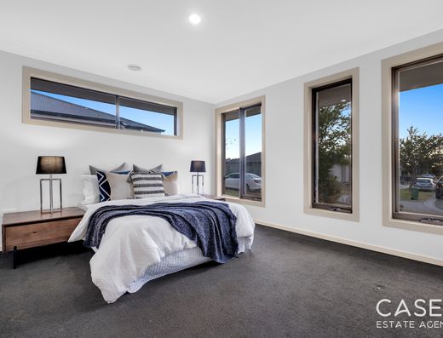
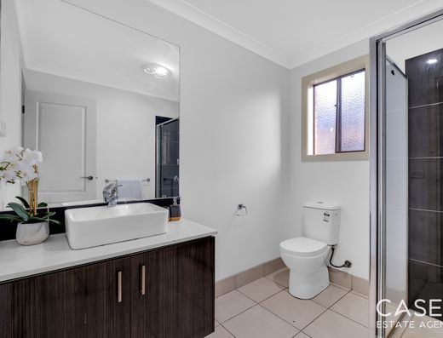
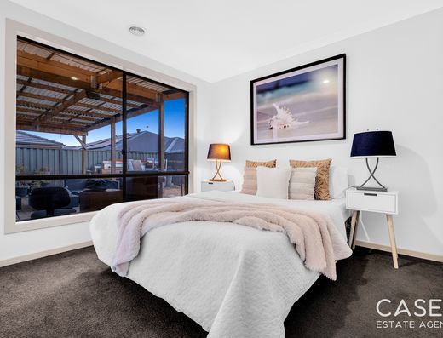
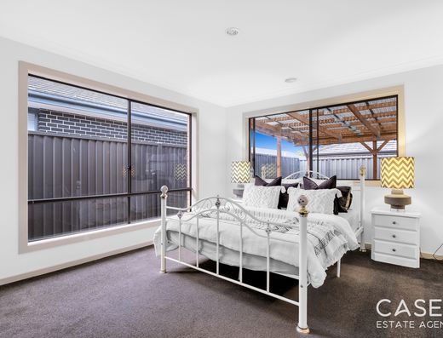
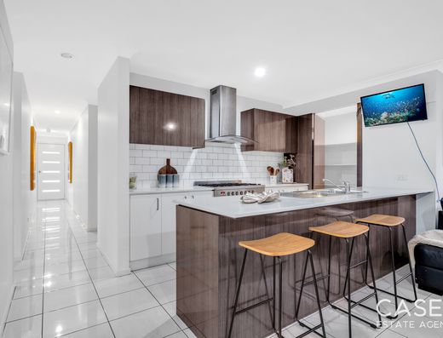
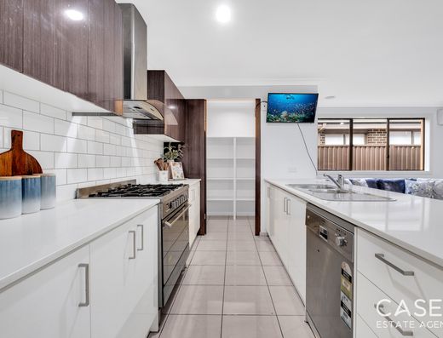
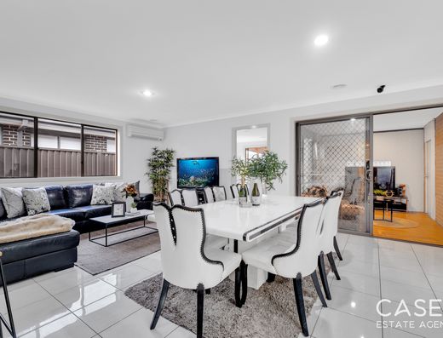
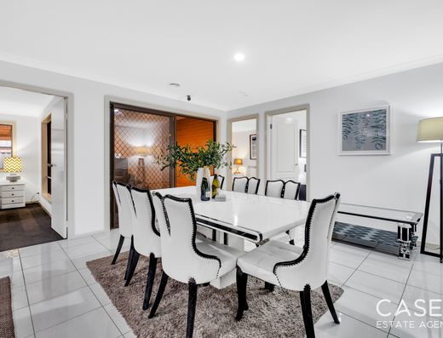
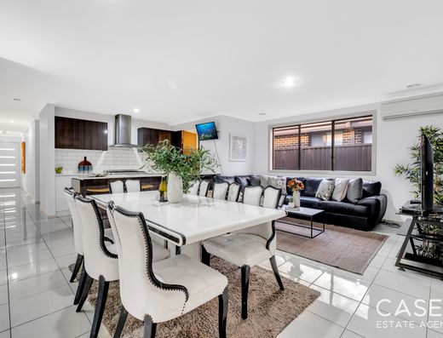
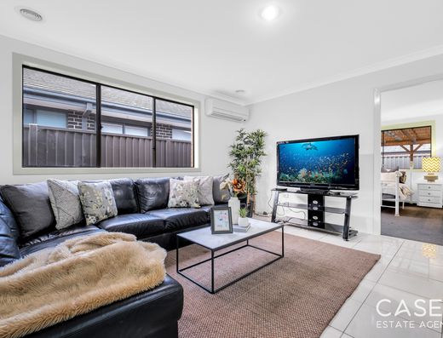
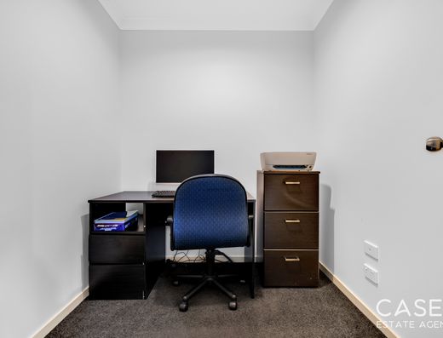
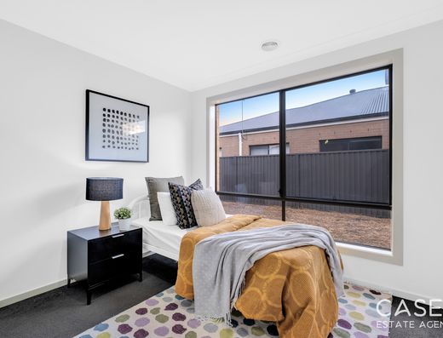
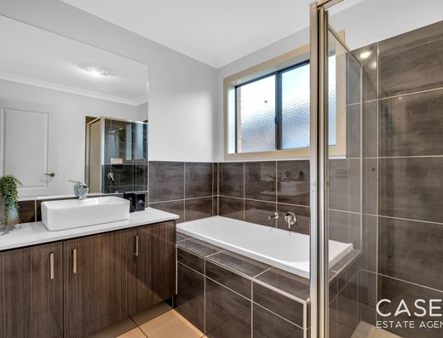
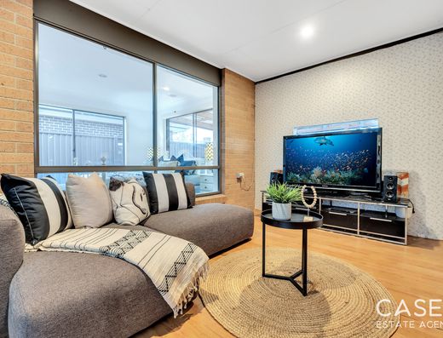
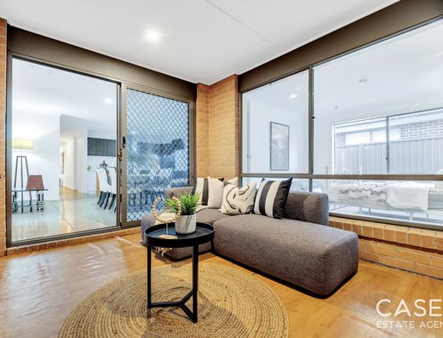
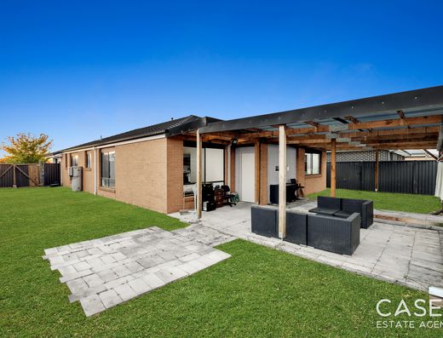
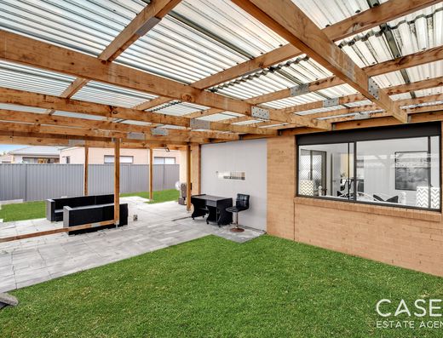
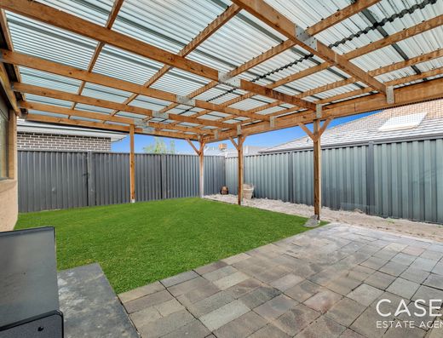
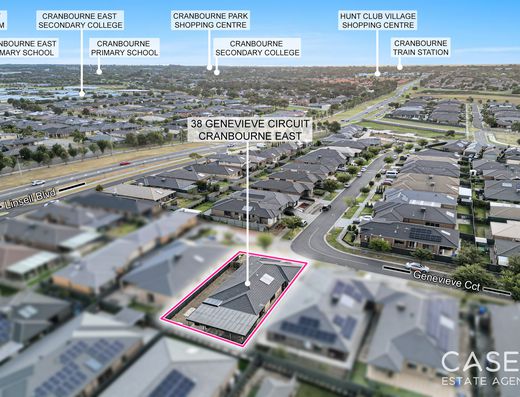
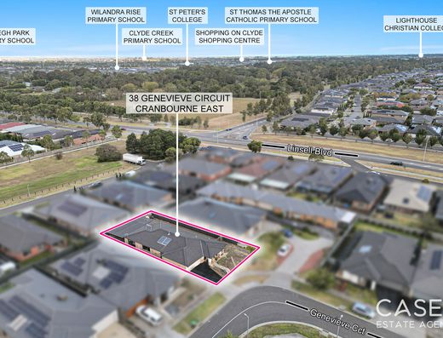
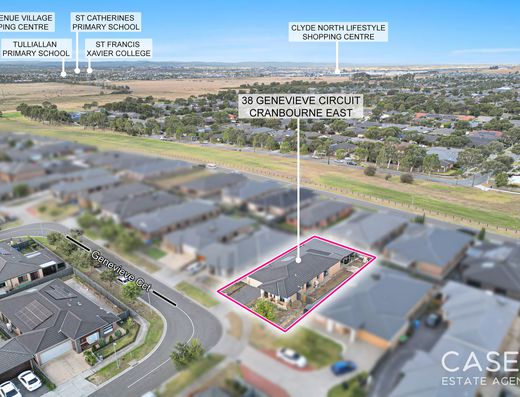
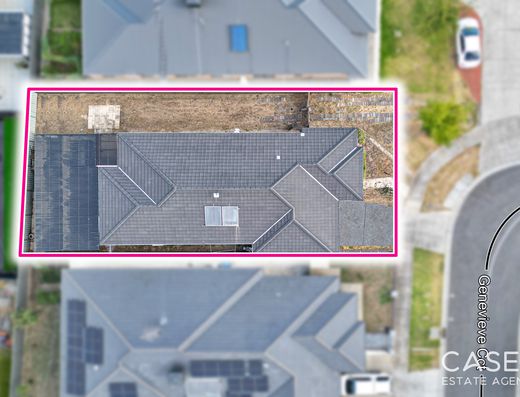
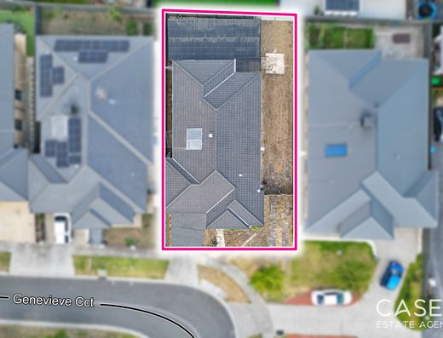
- 5 bedrooms
- 2 bathrooms
- 2 car spaces


