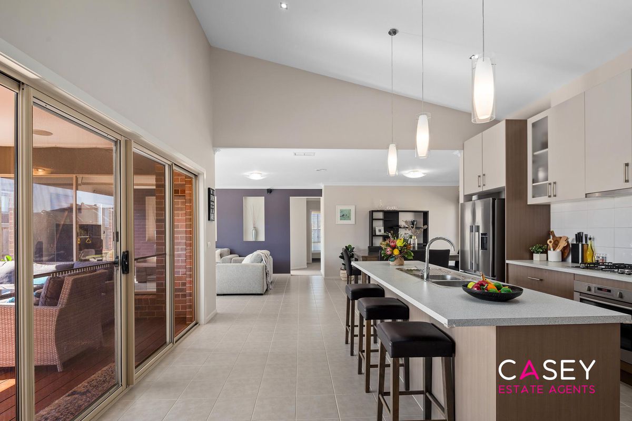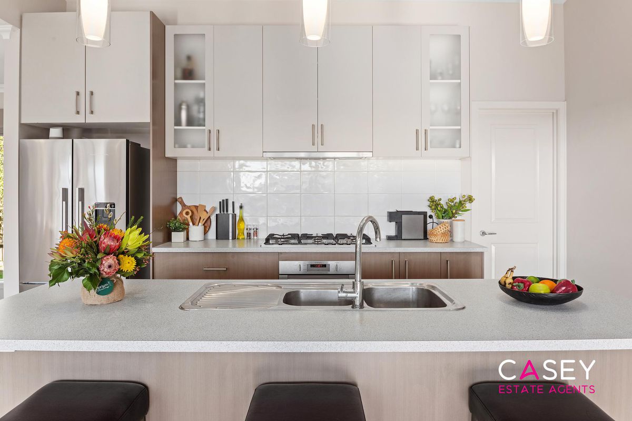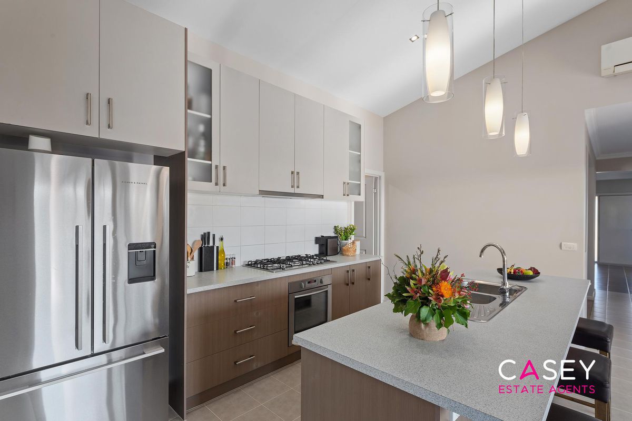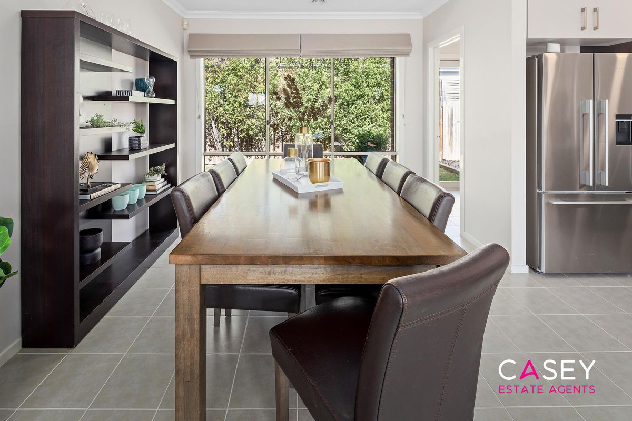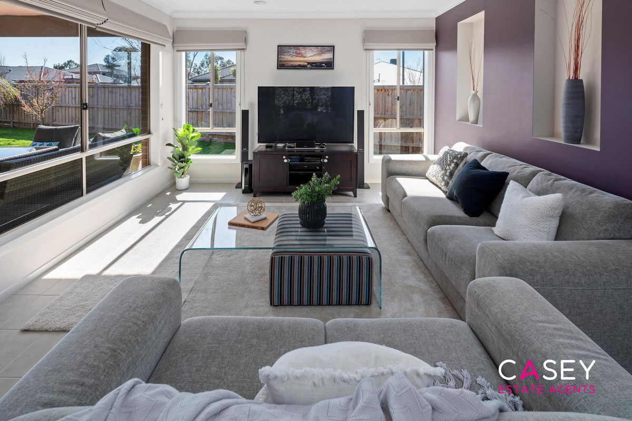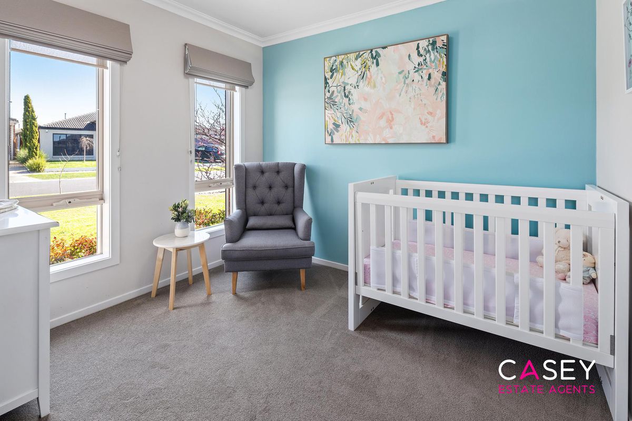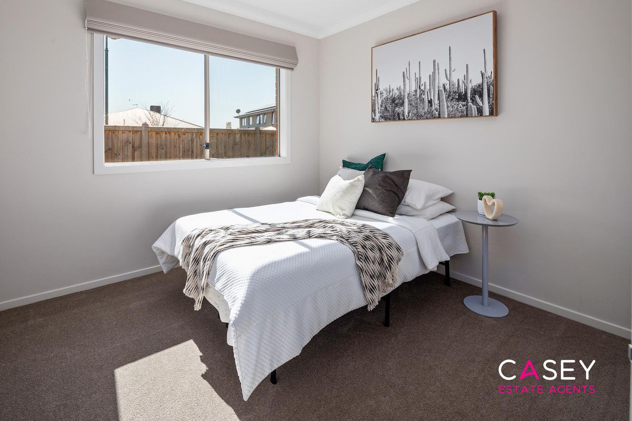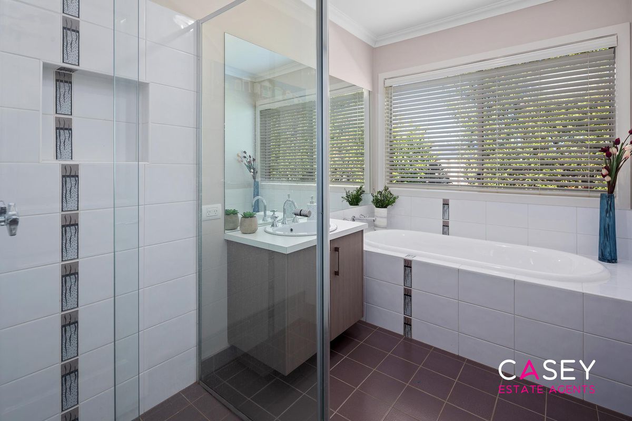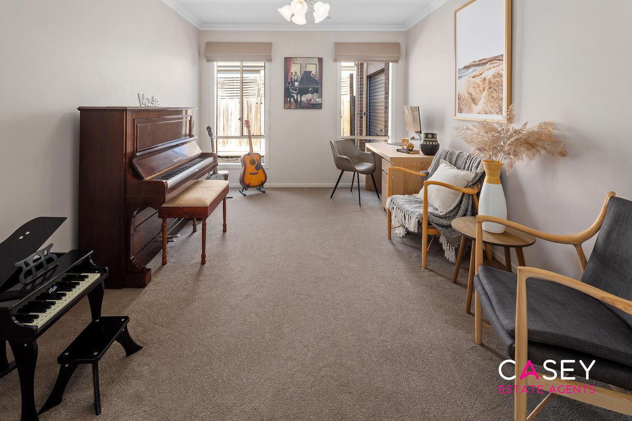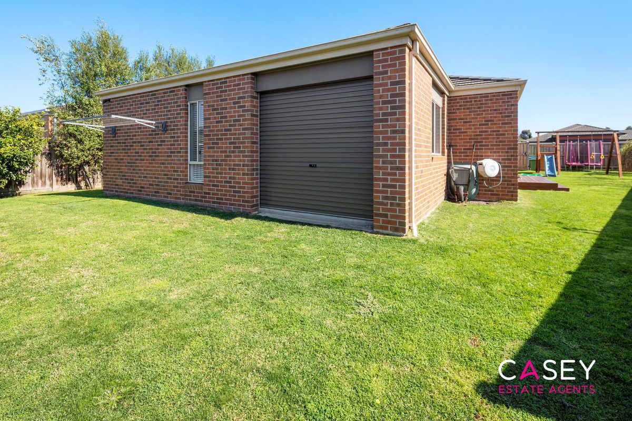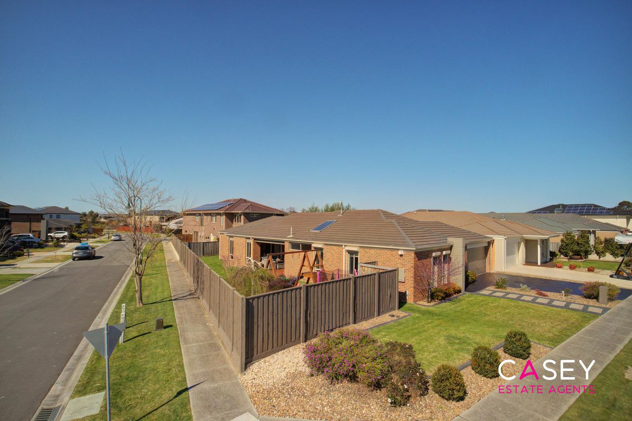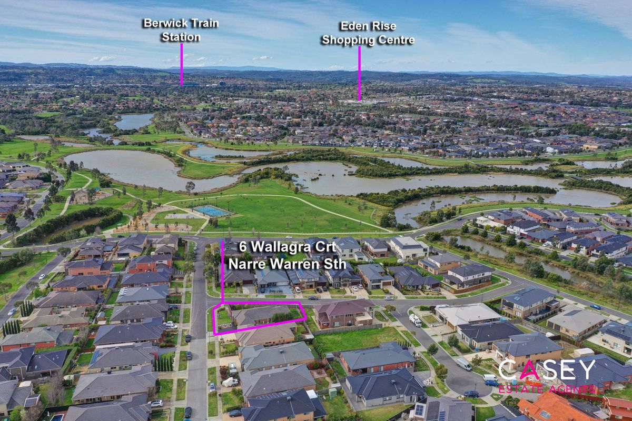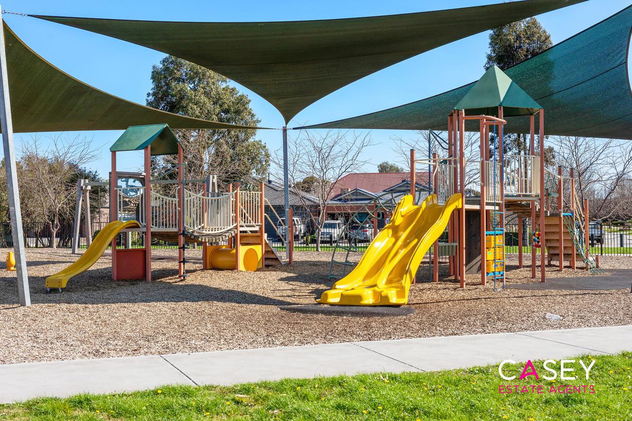- Bedrooms 4
- Bathrooms 2
- Car Spaces 2
- Land Size 707 Square metres
Description
VIRTUAL TOUR: https://my.matterport.com/show/?m=Wo1P2hnFCxD
Within a highly desirable pocket of Berwick Springs in a quiet court and amongst other stunning homes, 6 Wallagra Court represents an outstanding all-rounder, ideal for first-time buyers, downsizers, and savvy investors! Only 100m away, families are spoilt with tennis and basketball courts, kids playground, adult outdoor gym, and access to kilometres of walking tracks around the stunning Berwick Springs wetlands!
Showcasing eye-catching street appeal this comfortable family home warmly invites you in, with a wide entry, high ceilings and tiled flooring that flows beautifully throughout. Designed to impress with high vaulted ceilings and outdoor entertainment, the family will always be excited to get home, stay at home and simply relax. The contemporary kitchen is complete with quality appliances, pendant lights, ample bench & cupboard space with a walk-in-pantry, which overlooks the living/dining area that seamlessly flow out to the undercover alfresco.
Privately set back behind the first bedroom, you’ll find the sun-blessed master bedroom offering his & hers walk-in robes, and a large ensuite inclusive of double vanities, double shower, oversized mirror and lots of natural light. A further two bedrooms are positioned at the rear of the home and conveniently situated around the stylish family bathroom. A separate second living space provides the option of a theatre room, playroom or home office.
Given the generous land size of approx. 707m2 there is plenty of room for the kids and pets to play, whilst you enjoy summertime BBQs using the extended open decked area with built in speakers. Enjoy nights in, dine out in the alfresco, work from your home or simply immerse yourself in the full experience of everything this estate has to offer. This home has it all!
General Features:
• Property type: House
• Bedrooms: 4
• Bathrooms: 2
• 2.5 car garage with rear roller door and storage
• Side Yard access
• Land size: 707m2
Indoor Features:
• Ducted heating
• Split system to kitchen/living areas
• Brand new carpets and underlay
• Electric roller shutters (remote controlled) on 3 bedrooms
• Walk-in pantry
• Roller/venetian blinds throughout
• Downlights
• High ceilings
• Ceiling fans
Outdoor Features:
• Alfresco with extended deck
• Sizeable yard
• Large under roofline storage unit with roller door access
• Side gate access with plenty of space for caravan/trailer/boat storage
Whether you live locally or commute to Melbourne via the nearby Princess Hwy, this home offers a lifestyle of convenience, comfort, and the best LOCATION. You’ll find incredible shopping convenience with the nearby Eve Central Shopping Centre, Casey Central Shopping Centre and Westfield Fountain Gate all within a short drive away. Hillsmeade Primary, Berwick Chase Primary, Alkira Secondary and St Francis Xavier College are all within 3-4 minutes drive away. Berwick Train Station and the Monash Freeway that takes you straight into the city can also be reached within a 10 minute drive.
Privacy: Your entry to this property provides consent to the collection and use of personal information for security purposes. It may also be used to provide you with further information about the property, other properties and services marketed by Casey Estate Agents. Please advise our consultant if you do not wish to receive further information. Our full privacy statement is available at our office or online at www.caseyestateagents.melbourne. This is an advertising brochure only. Casey Estate Agents has prepared this brochure to the instructions of the vendor in order to advertise the property. We have not verified the accuracy of the information contained within. You should not rely on this brochure as proof of the facts stated. You should independently verify the matters stated in this brochure before making your decision to purchase. Casey Estate Agents accepts no liability or responsibility for claims arising from a reliance of the information herewith.
Show MoreFloorplans
Video
Location
Similar Properties
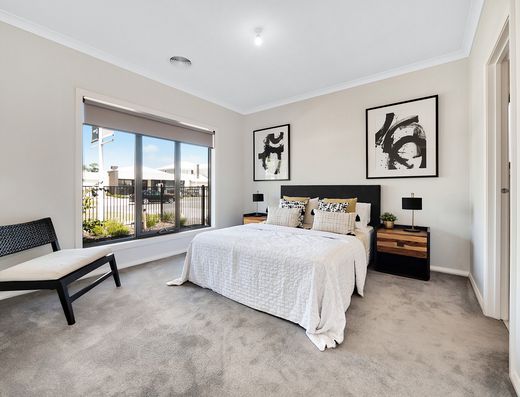
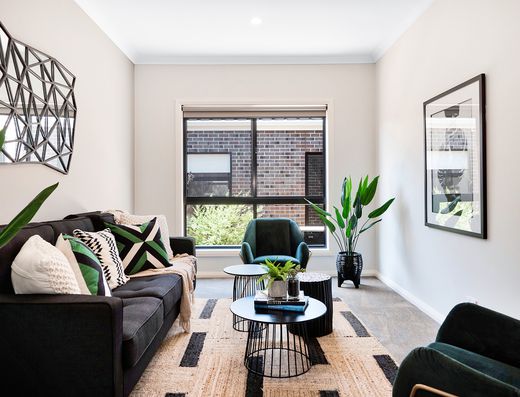
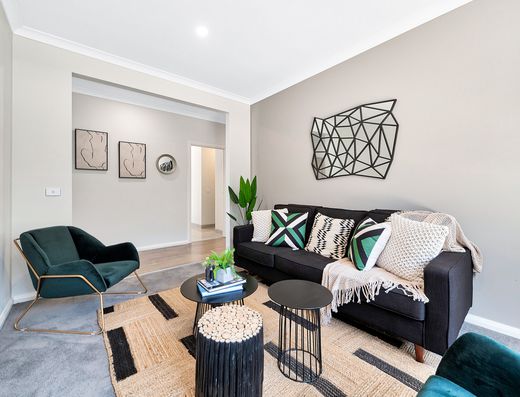
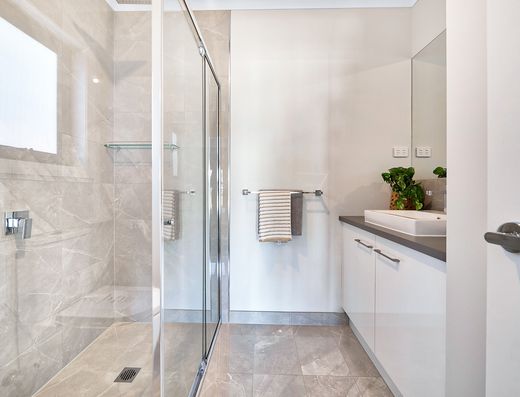
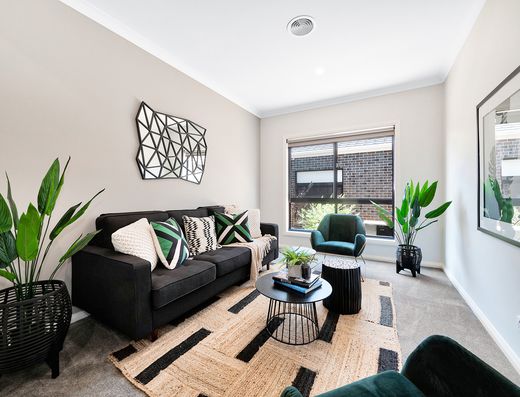
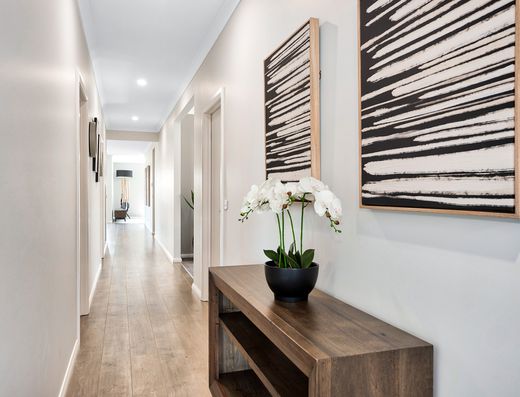
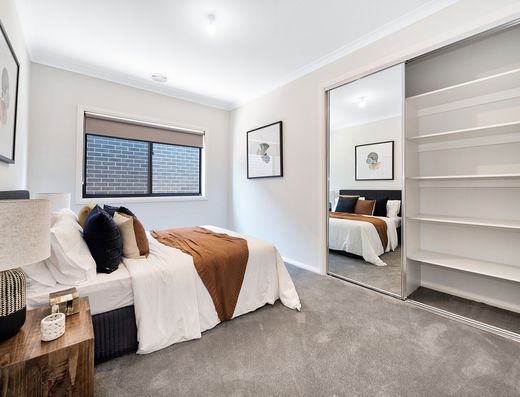
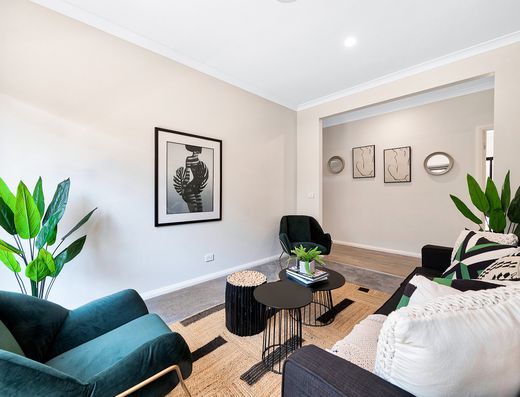
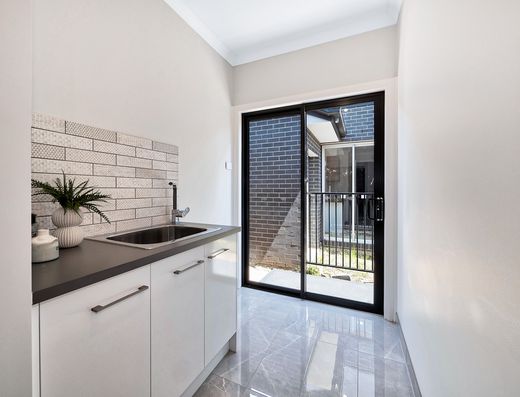
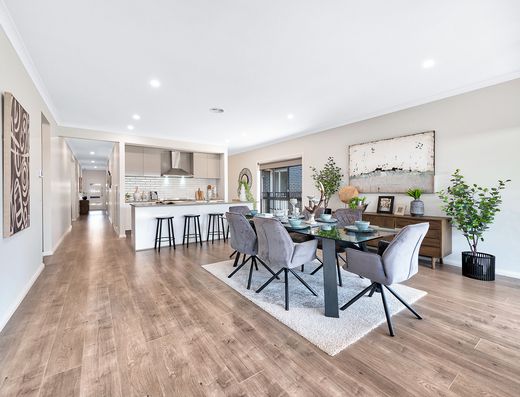
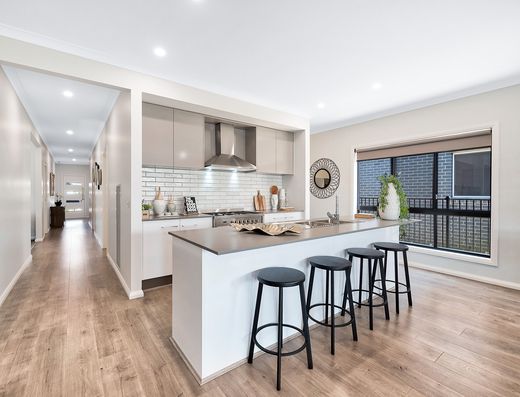
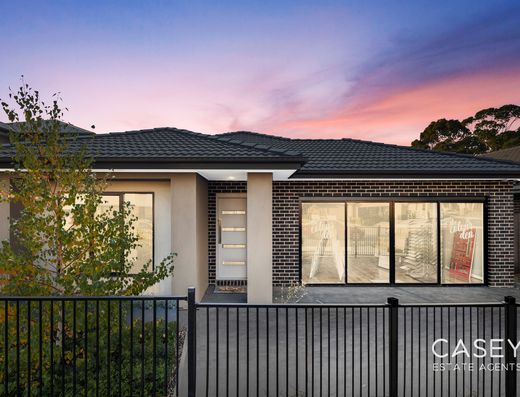
Must Sell! Stunning 4 Bedroom Double Garage Ex-Display Home with Re...
27 Snead Boulevard, Cranbourne Details- 4 bedrooms
- 2 bathrooms
- 2 car spaces
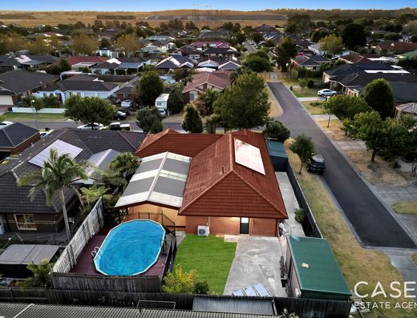
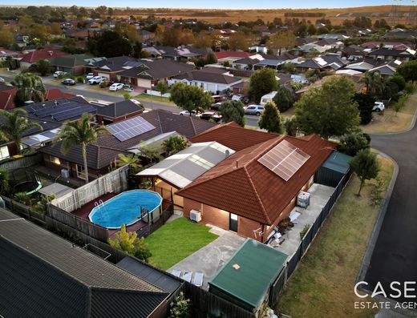
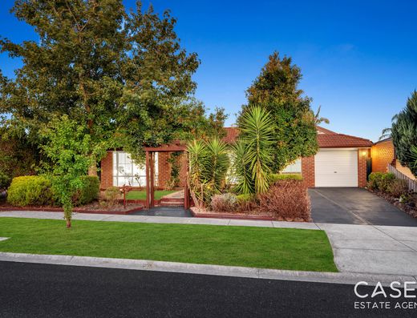
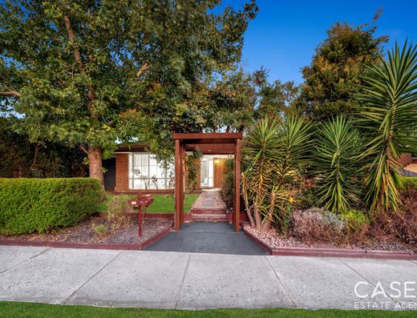
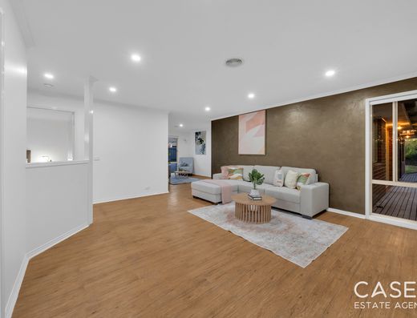
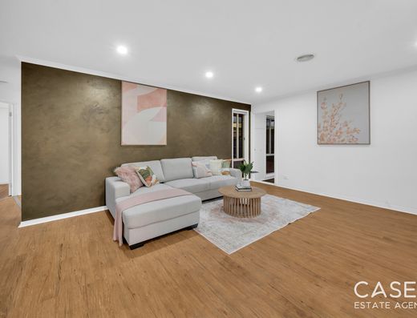
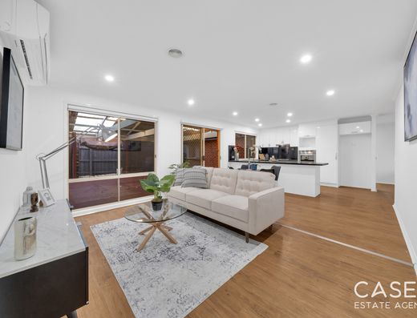
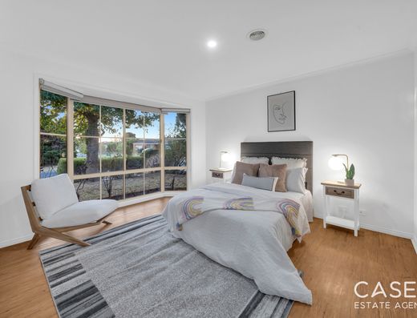
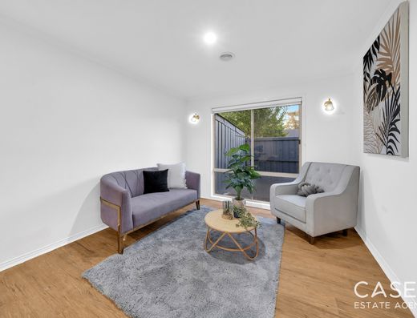
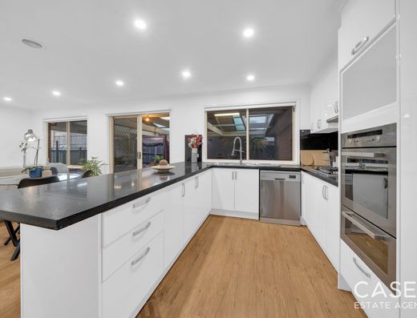
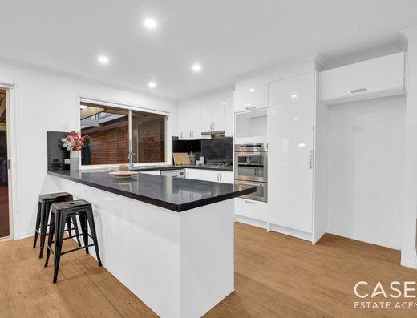
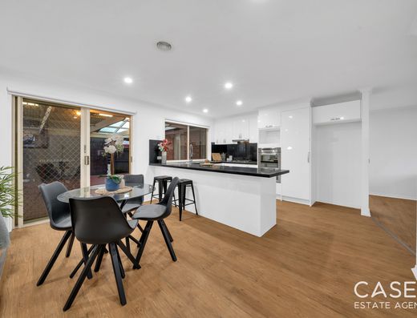
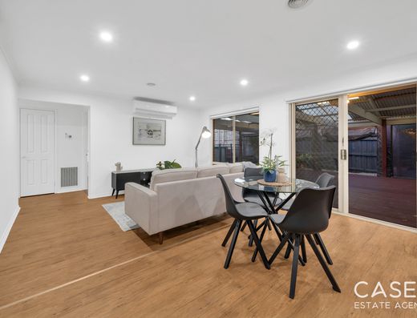
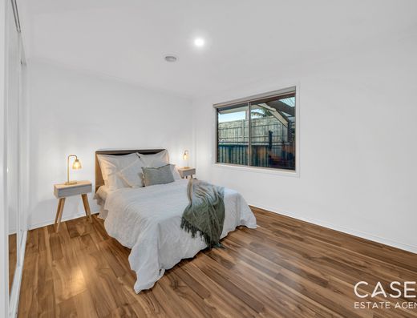
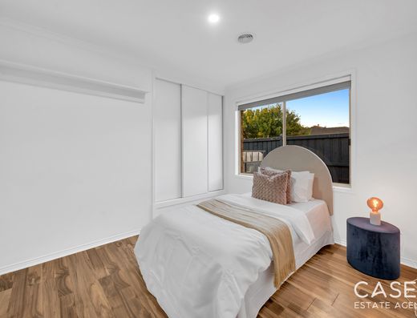
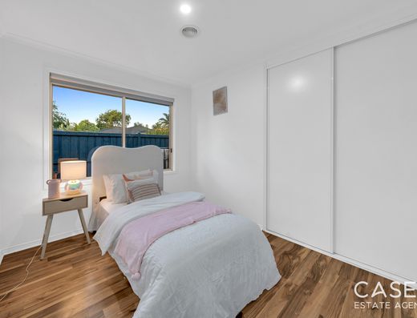
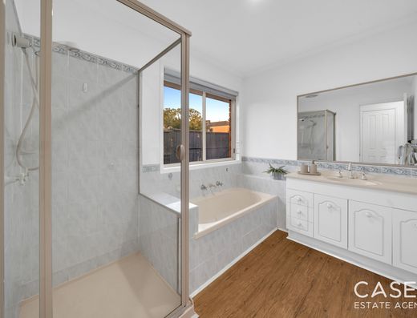
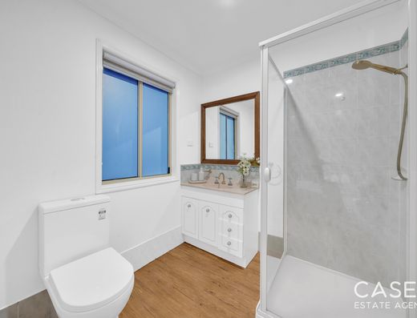
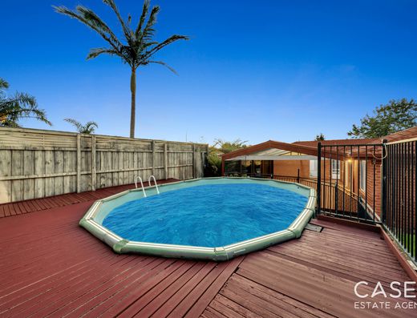
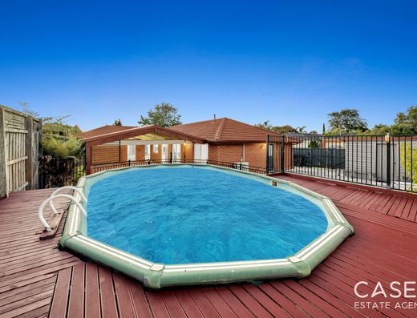
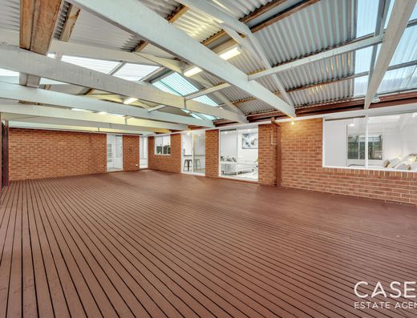
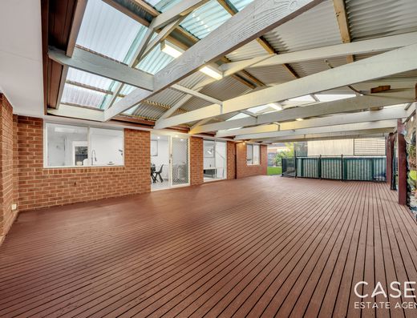
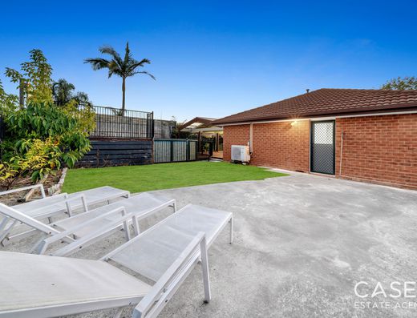
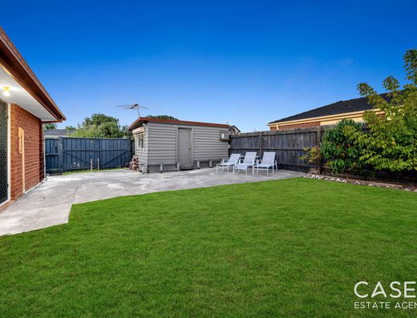
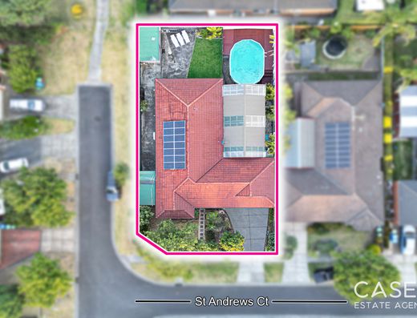
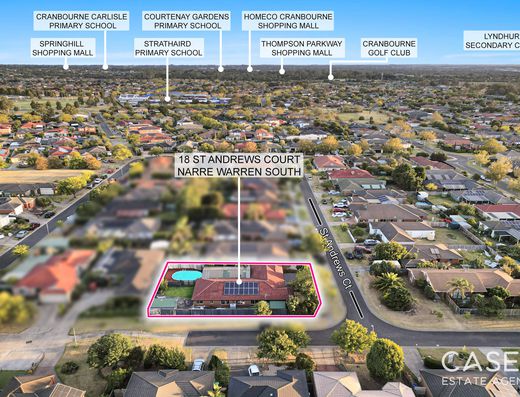
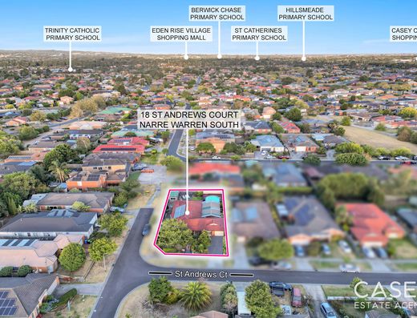
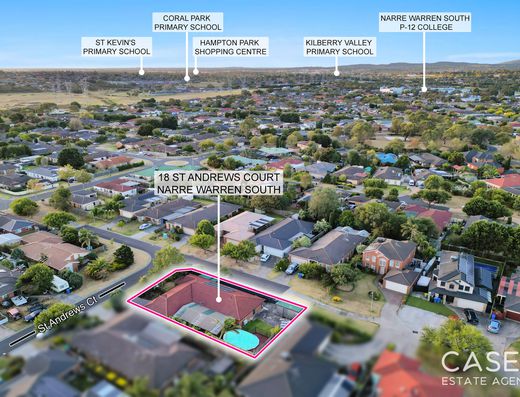
- 5 bedrooms
- 2 bathrooms
- 2 car spaces
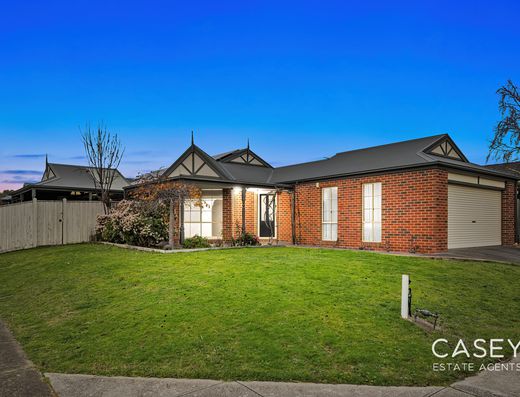
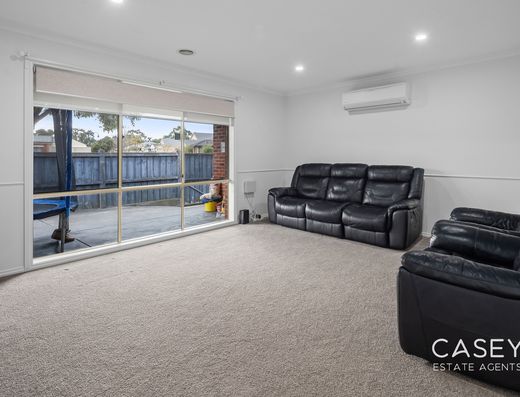
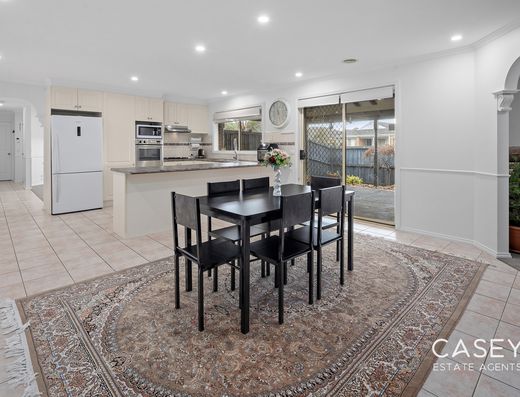
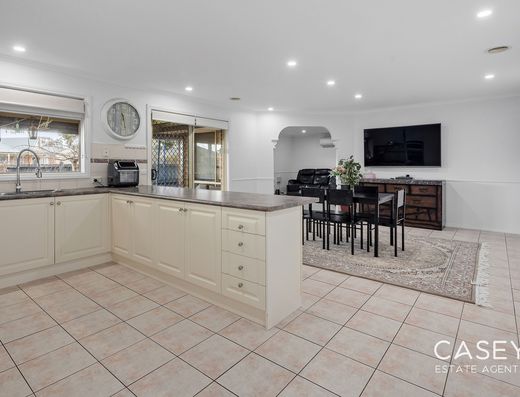
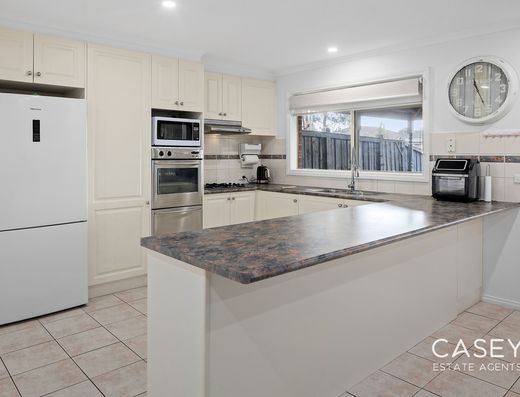
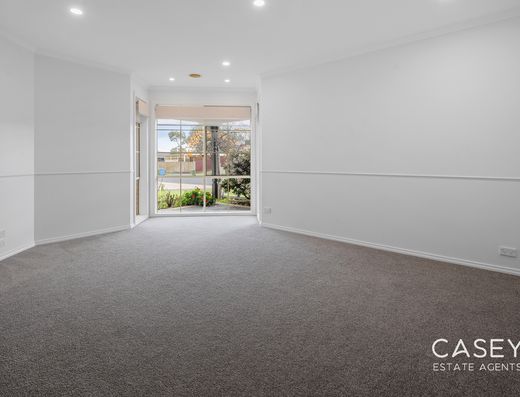
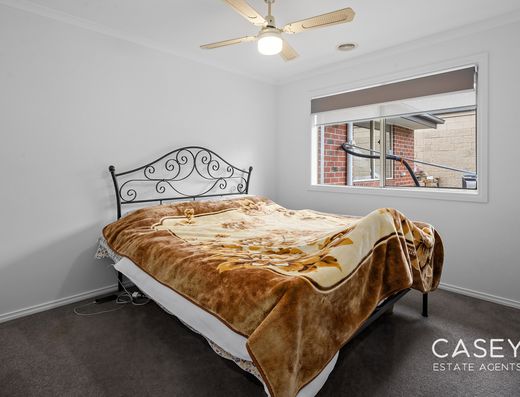
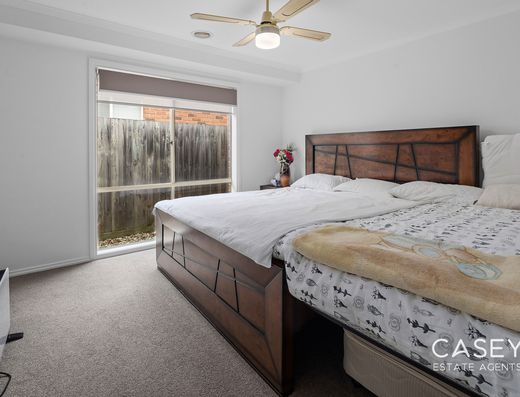
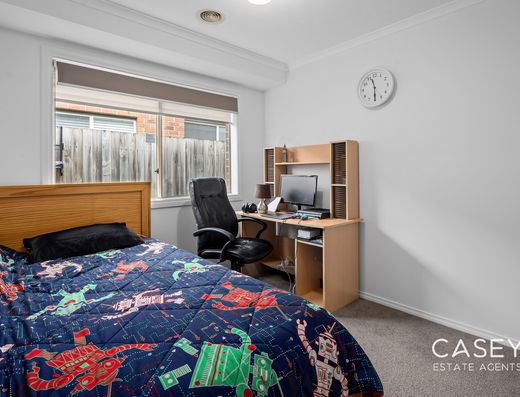
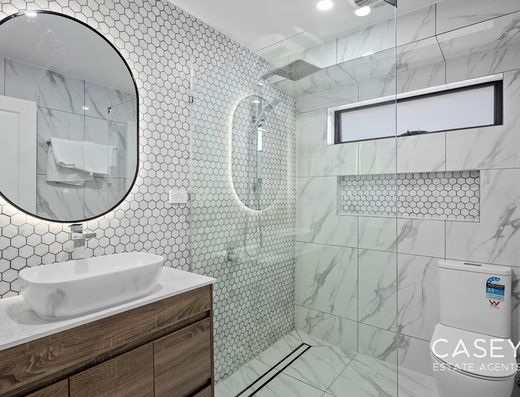
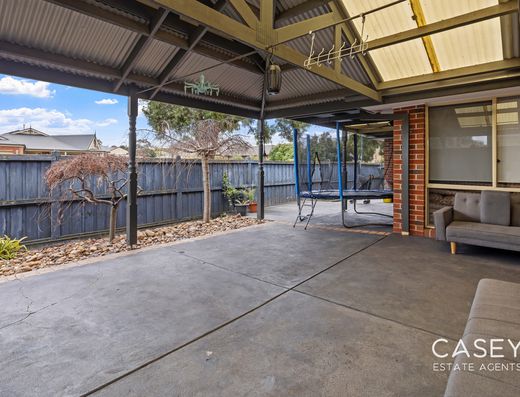
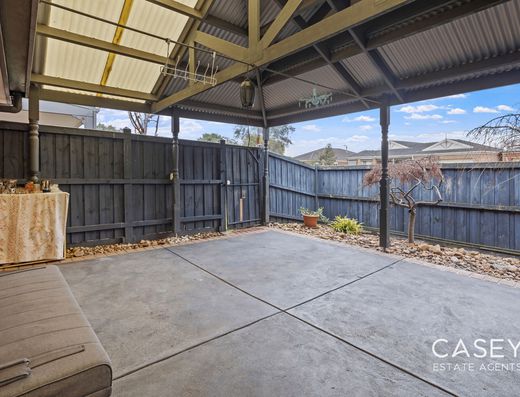
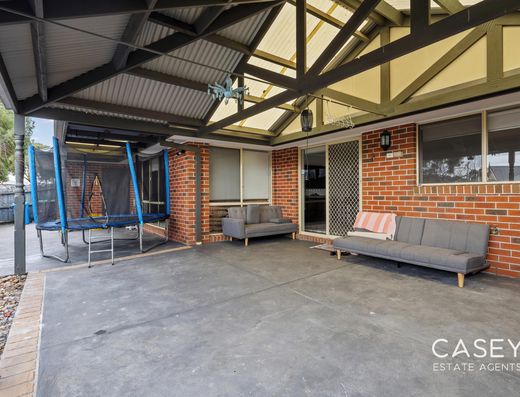
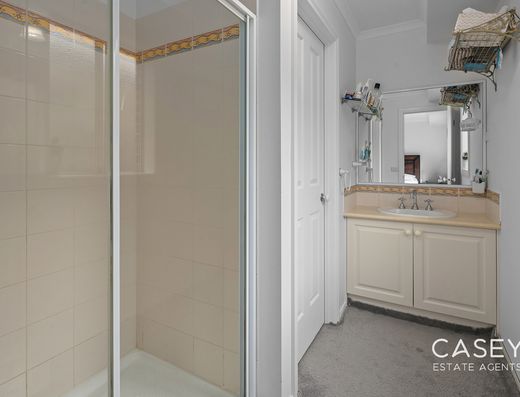
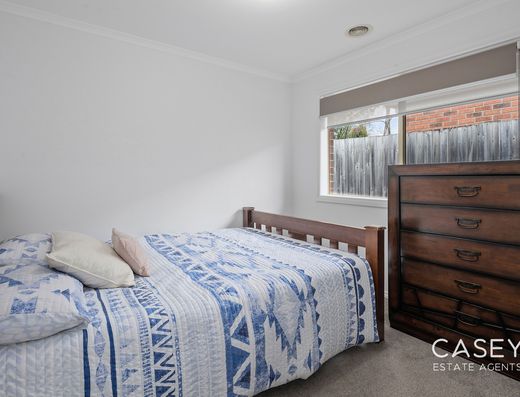
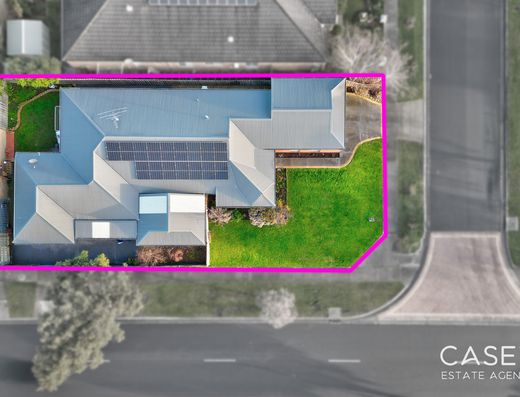
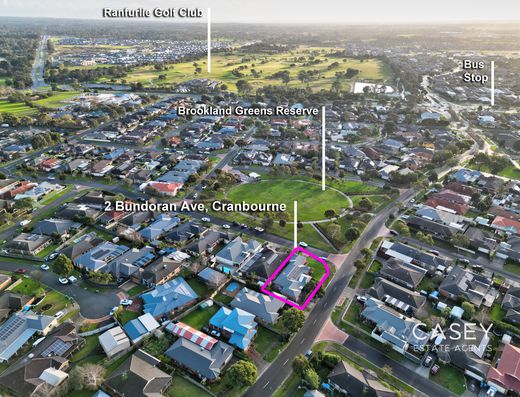
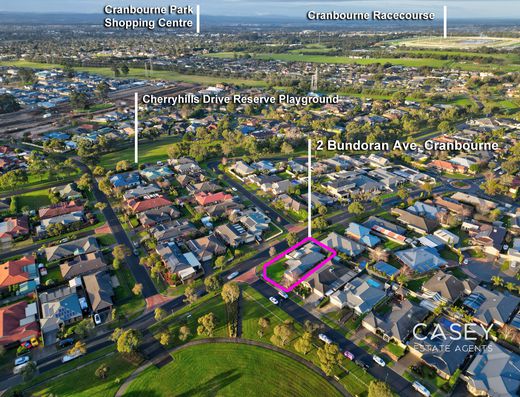
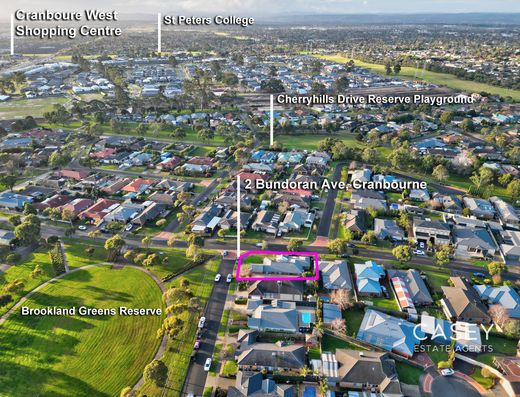
- 4 bedrooms
- 2 bathrooms
- 3 car spaces
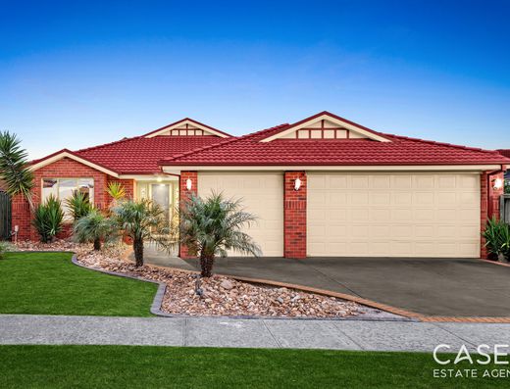

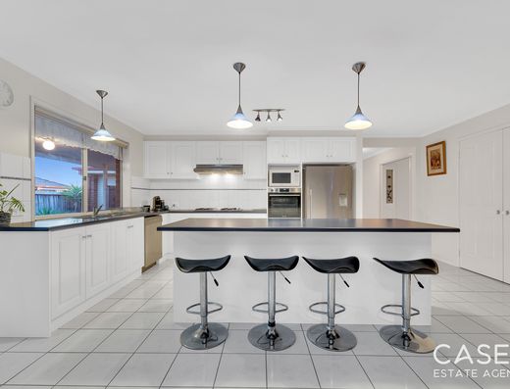
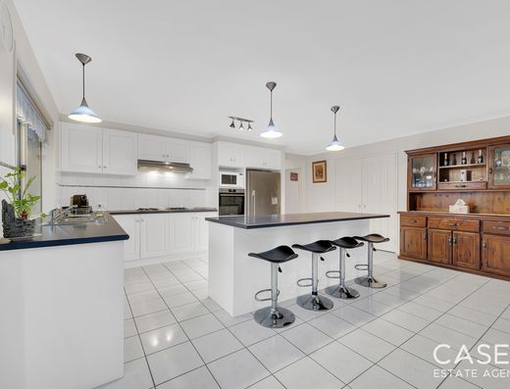

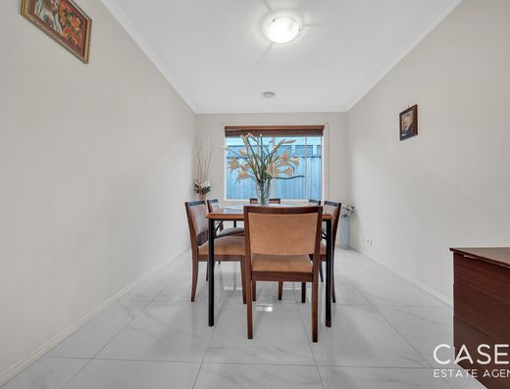
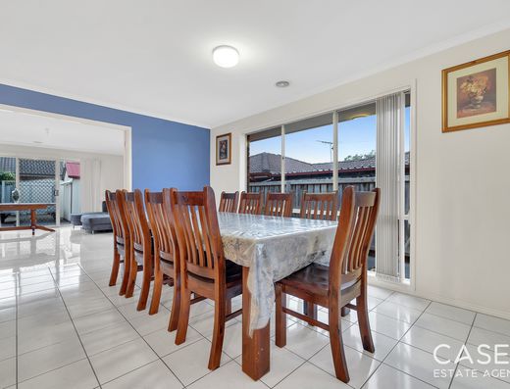
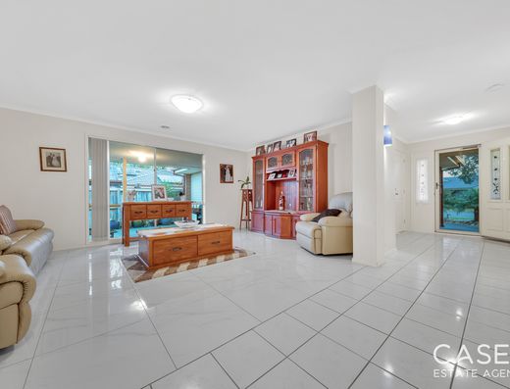
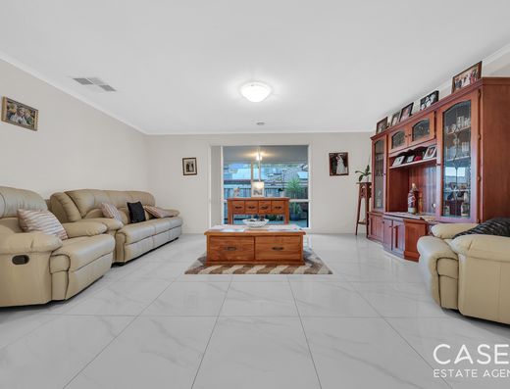
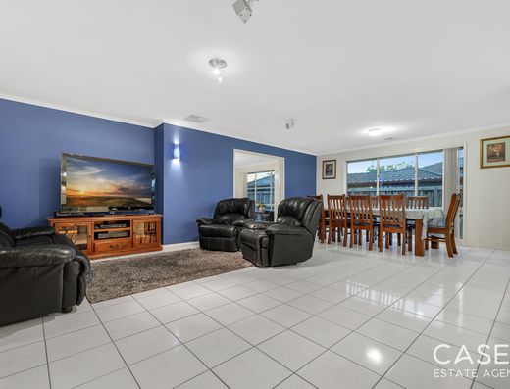

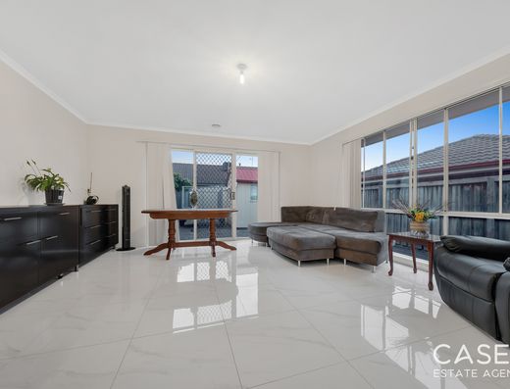
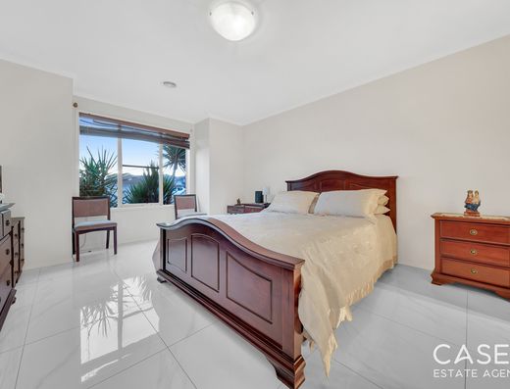
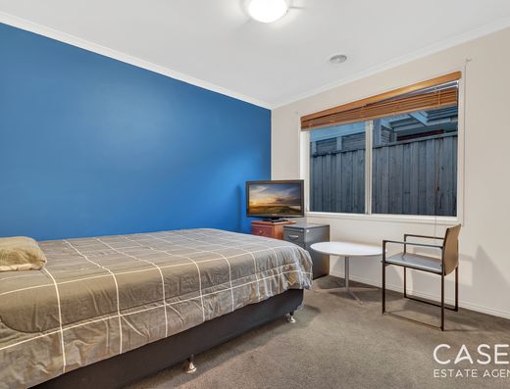
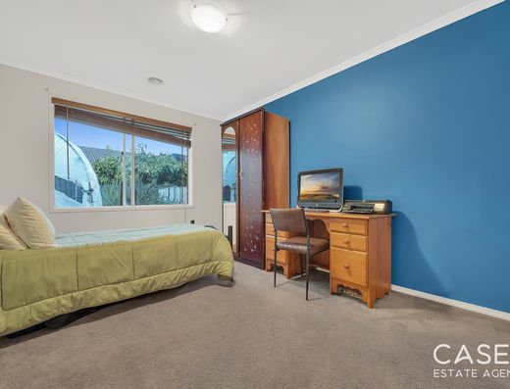
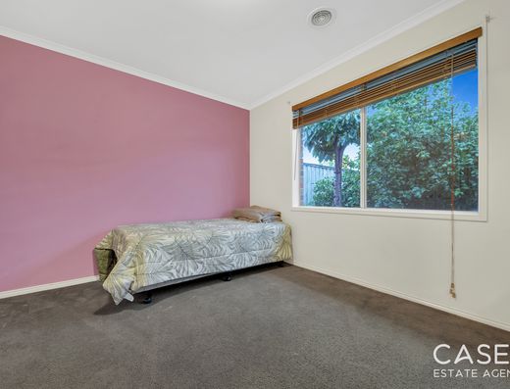

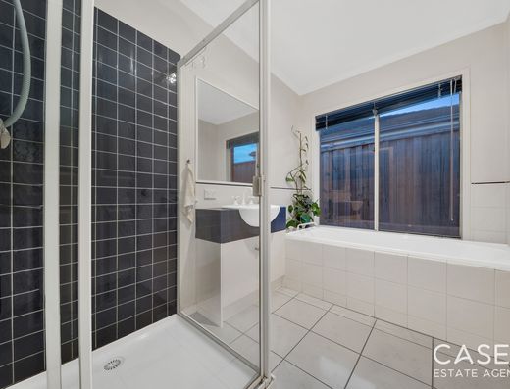
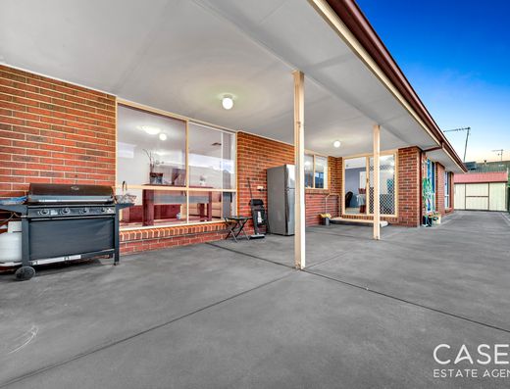

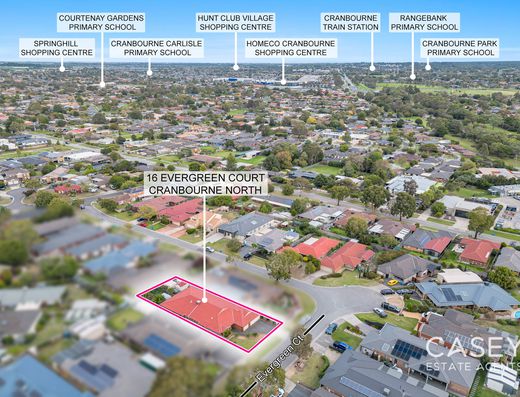
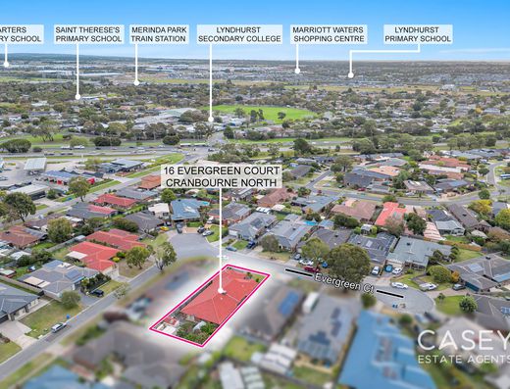
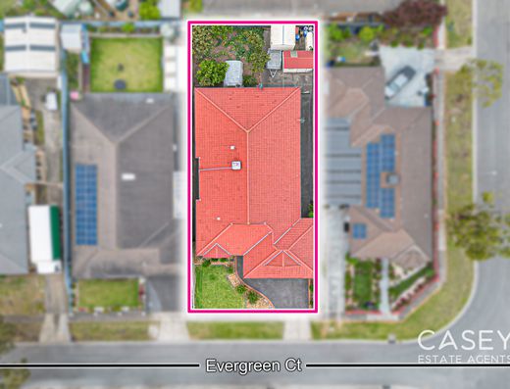
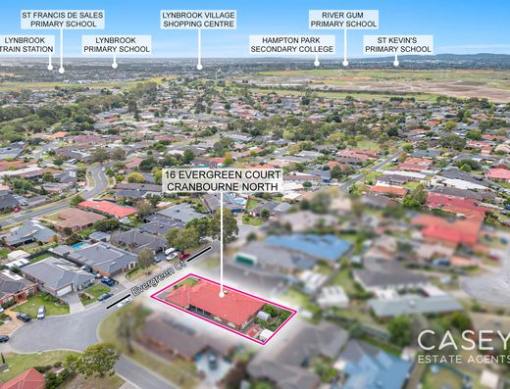
- 5 bedrooms
- 2 bathrooms
- 3 car spaces


