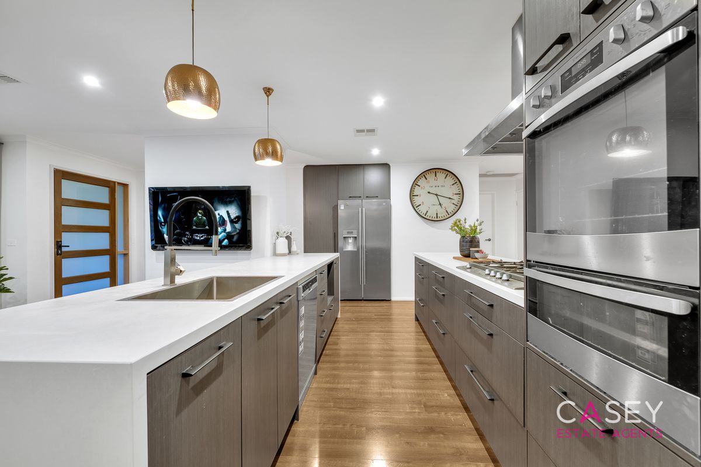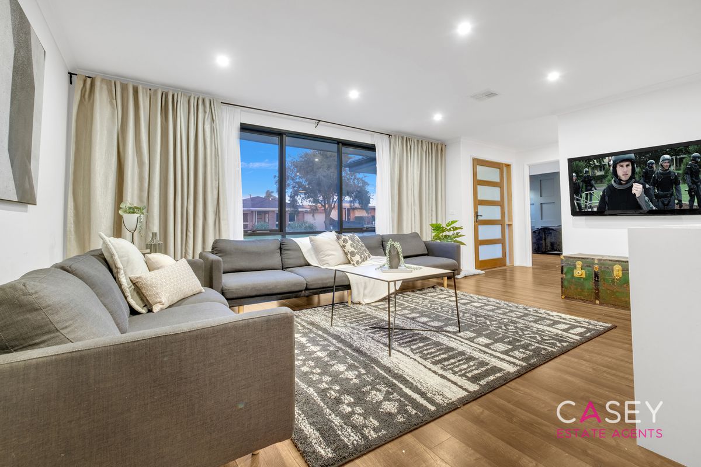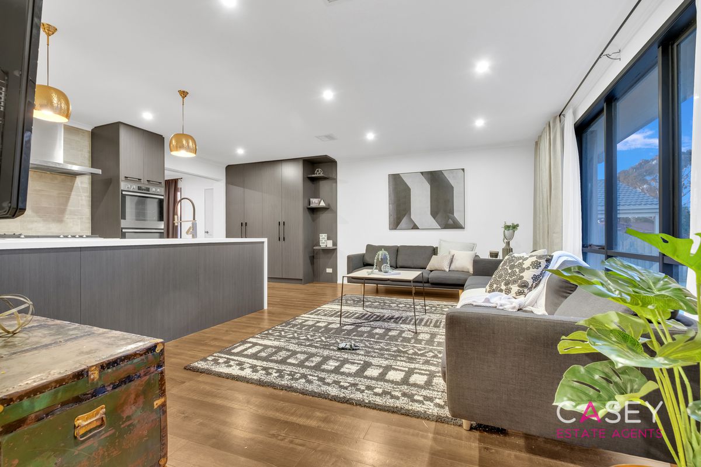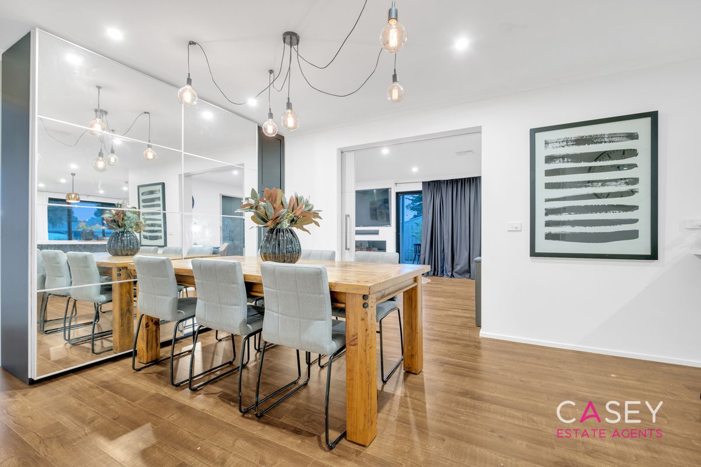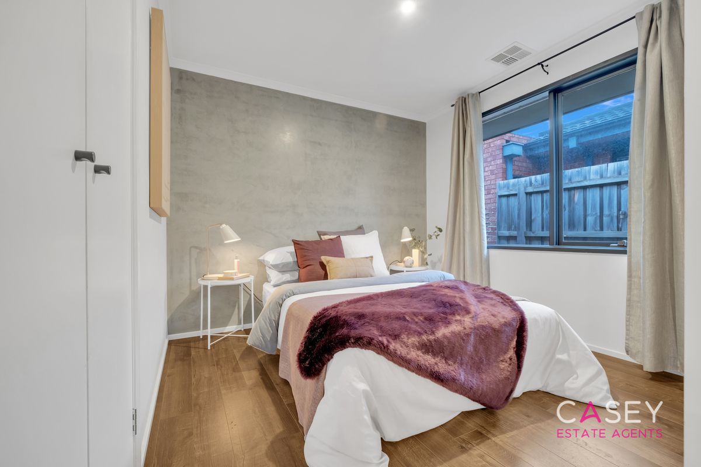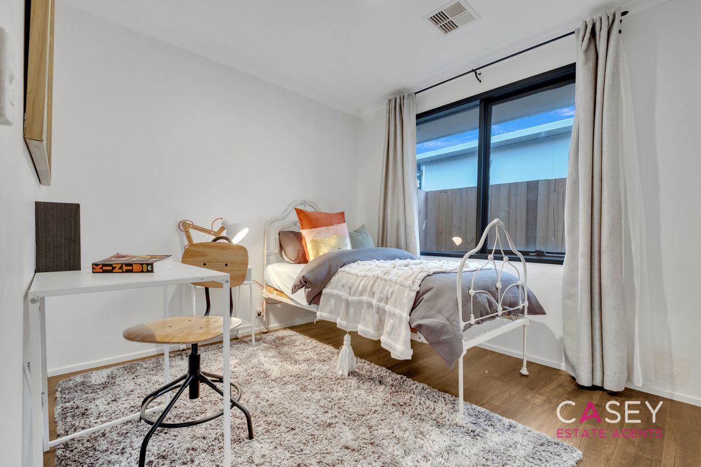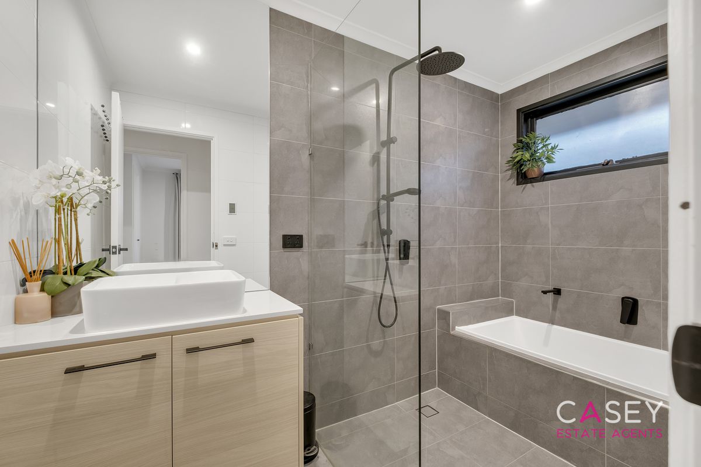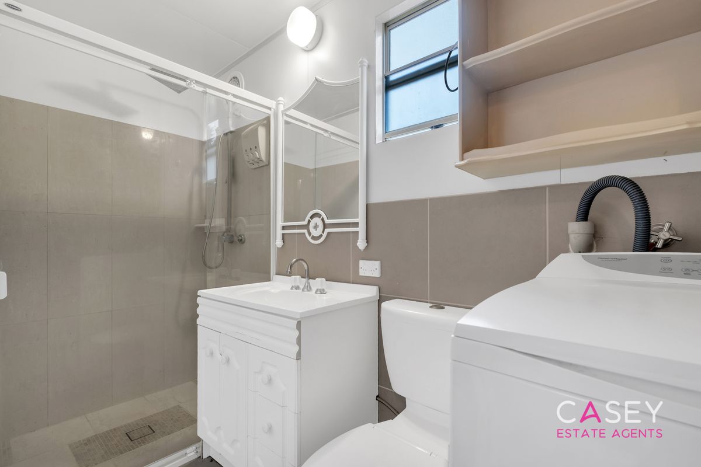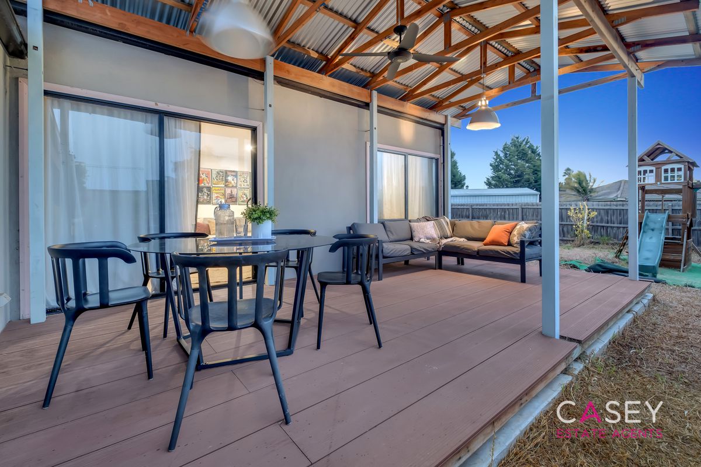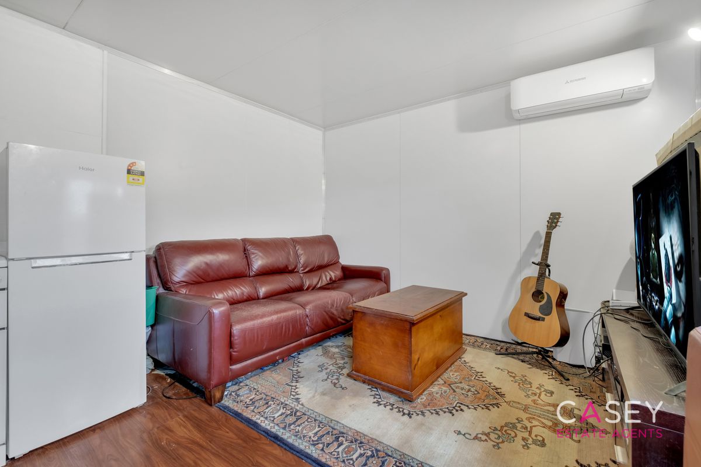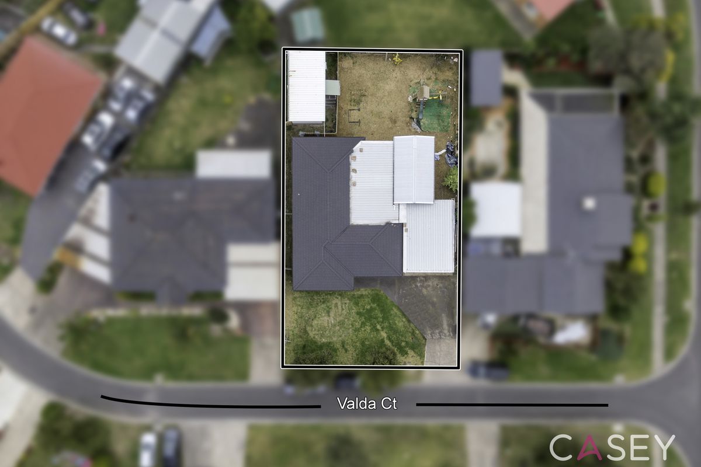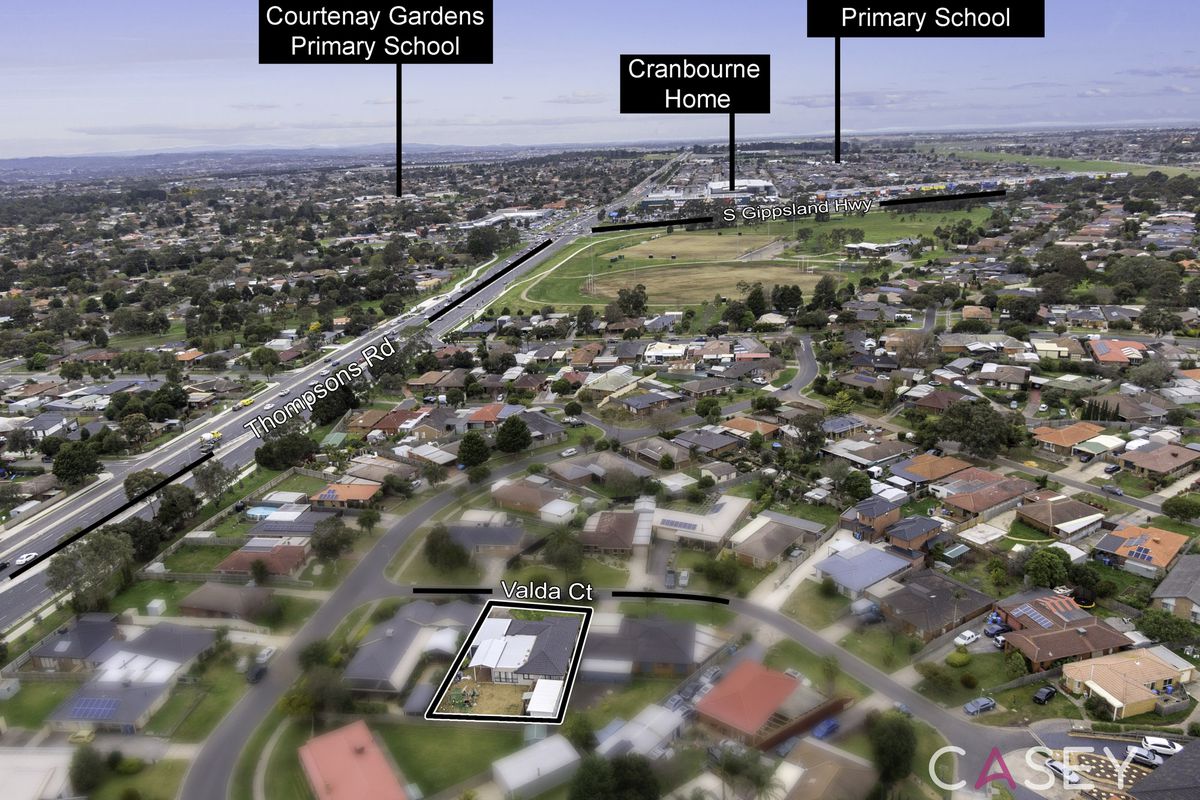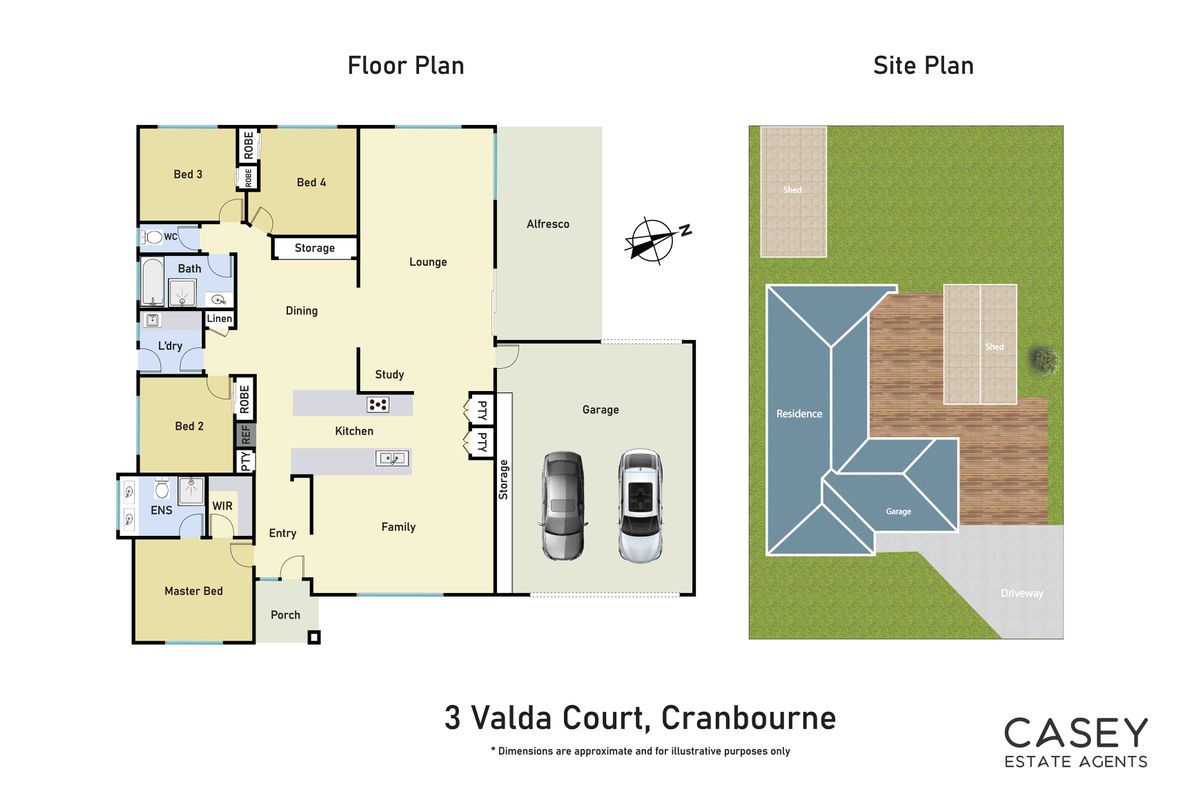- Bedrooms 4
- Bathrooms 2
- Car Spaces 2
- Land Size 662 Square metres
Description
This is an excellent opportunity to secure a well-designed, spacious and modern home suited for business owners, investors or to live in! Immaculately renovated and maintained, this property boasts a stunning single-level residence with boutique features and a layout with family living and entertaining in mind.
The master bedroom has a contemporary wall-feature and pendants. It also has its own external entrance that would suit a business owner working from home (hairdressing, beauty etc. - Subject To Council Approval). The impressive master bedroom is complete with an ensuite that has a his and her sink as well as a walk-in-robe. The additional 3 bedrooms all have built-in-robes and are in close proximity to the family bathroom with separate bath, stone benchtop and shower facilities.
The kitchen is a 'showstopper'. The practical and high-end features include stainless steel appliances with a double oven/grill, thick benchtop stone that has two waterfalls and a large prep and breakfast section. There is pantry space galore. The rangehood and designer-splashback are real features. The kitchen is truly central to both family and entertaining zones. The family chef will enjoy cooking here.
With 2 spacious living zones, you will take pleasure entertaining in this house. The informal living room is at the front of the house and near the kitchen. There is also a separate family room that has windows for walls that capture the sunset. Both living zones have large custom-built sliding doors that are perfect for movie buffs, an adults retreat, large gatherings and more. The kids also have a corner study to do their homework or the business owner can work from home.
With the block measuring approximately 662m2, the spacious rear yard offers an abundance of room with a large outdoor alfresco area and large children's playground for those with kids, pets and also perfect for keeping friends and family entertained all summer long. There is also a retreat in the back and a lemon and plum tree that have started to fruit.
Key Features:
*Expansive living spaces with informal living room upon entry, coupled with a separate family room at the rear. There is also a separate meals area adjoining the kitchen for hosting dinner parties
*Gorgeous gourmet kitchen with plenty of upgrades that will excite the chef in the family including stone benchtop, high-quality stone splashback with waterfall, gas cooktop, wall-mounted oven, dishwasher & breakfast bar to accommodate casual dining
*Master suite with walk-in-robe and private ensuite with separate his and hers basins, feature tiling and semi-frameless shower
*Sliding door to master bedroom for privacy, or can serve the purpose of having a business room with a separate entrance
*Under-floor heating in both bathrooms
*Ample pantry space
*Lots of linen storage
*Two living areas that can be sectioned off with large custom-built sliding doors
*An ambiance fireplace
*Gas connection available to set up a BBQ on the Alfresco area
*Double garage with back access, and a large amount of deep shelving
*Security cameras
*Refrigerated cooling and heating (zoned)
*Large children's playground in the back (can be negotiated into the price)
*Architectural modern design throughout
This could be your forever home, with all the hard work done, so the lucky new owners can move in and enjoy all the fantastic amenities nearby including shopping centres, transport, schools, parks and reserves, the M1 freeway and more!
Please contact Mardi on 0481 877 444 to organise your Private Inspection.
Privacy: Your entry to this property provides consent to the collection and use of personal information for security purposes. It may also be used to provide you with further information about the property, other properties and services marketed by Casey Estate Agents. Please advise our consultant if you do not wish to receive further information. Our full privacy statement is available at our office or online at www.caseyestateagents.melbourne . This is an advertising brochure only. Casey Estate Agents has prepared this brochure on the instructions of the vendor in order to advertise the property. We have not verified the accuracy of the information contained within. You should not rely on this brochure as proof of the facts stated. You should independently verify the matters stated in this brochure before making your decision to purchase. Casey Estate Agents accepts no liability or responsibility for claims arising from a reliance of the information herewith.
Show MoreFloorplans
Location
Similar Properties
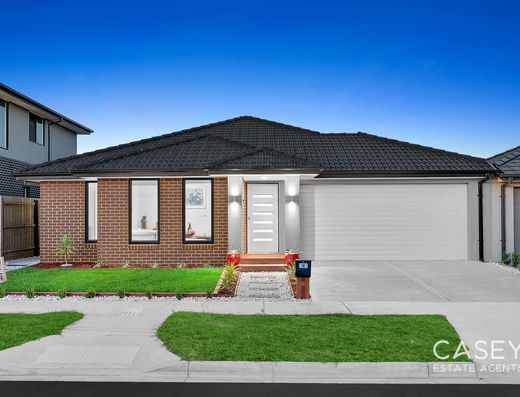
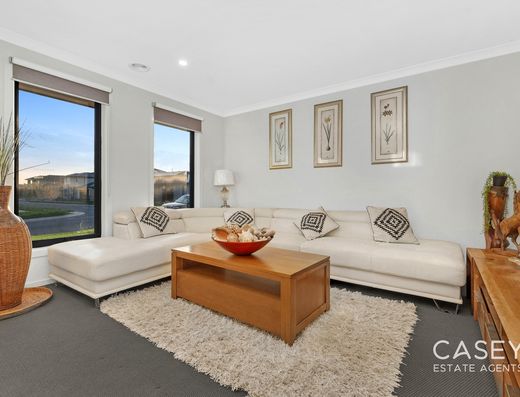
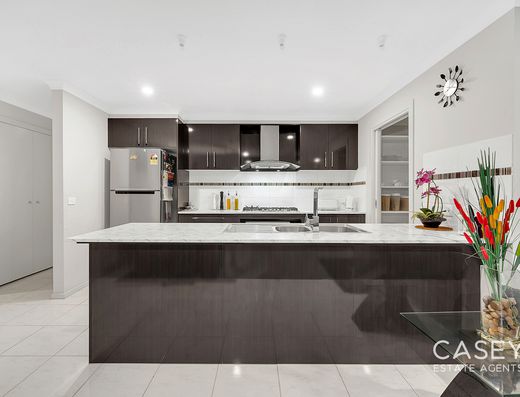
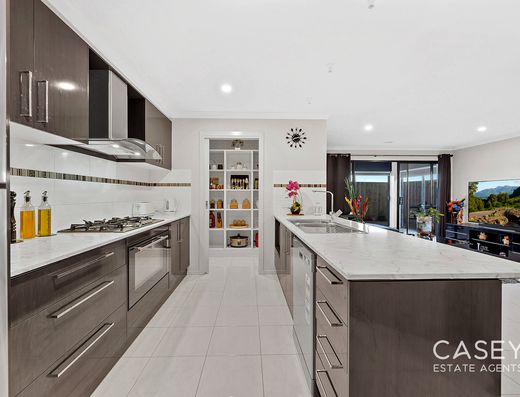
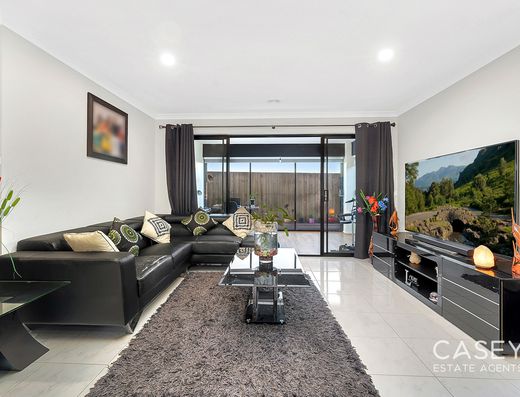
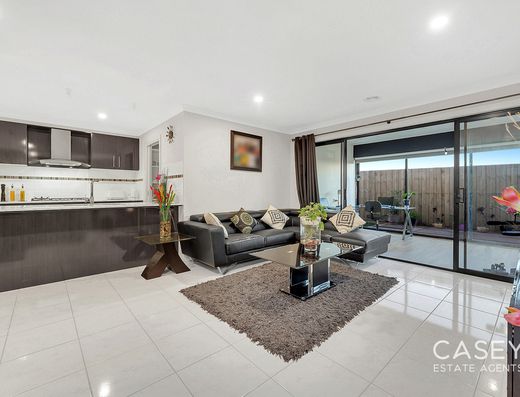
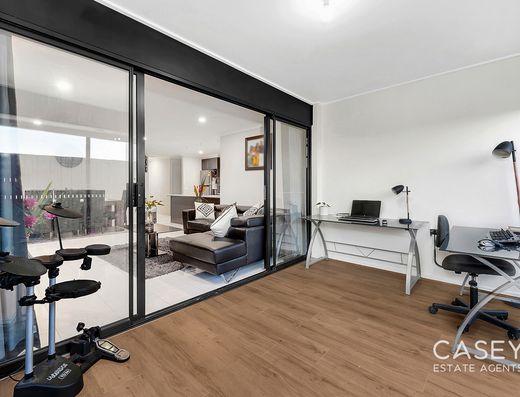
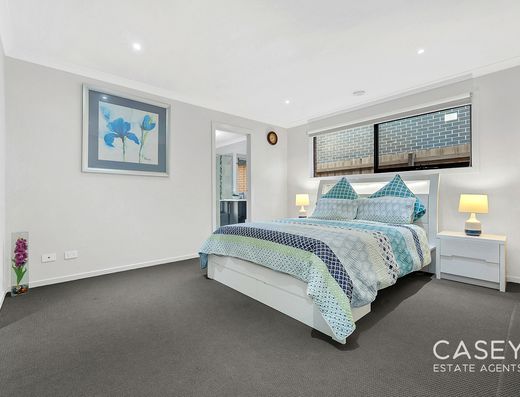
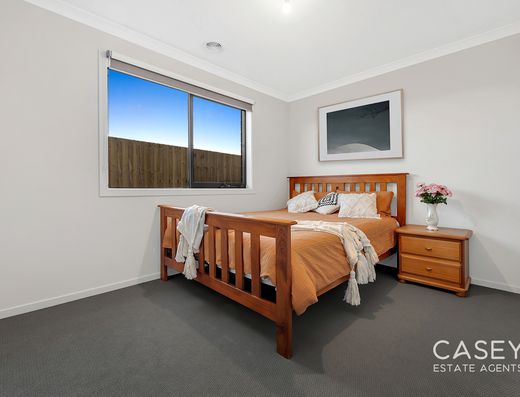
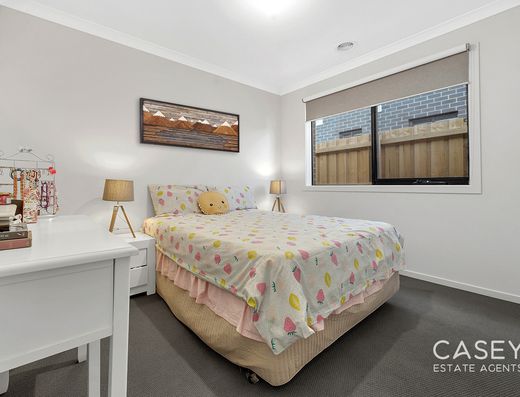
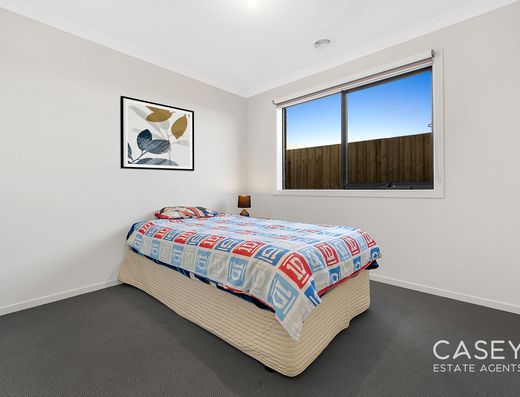
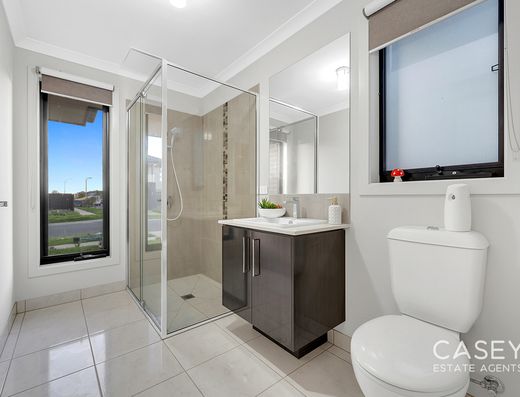
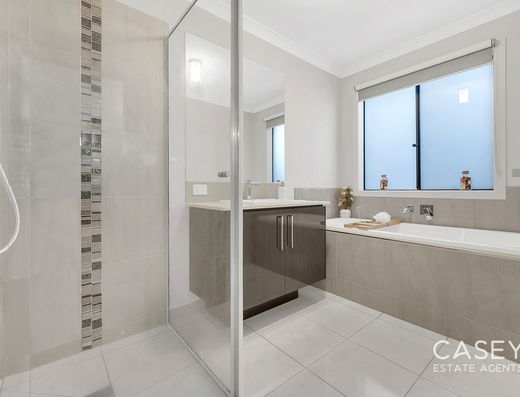
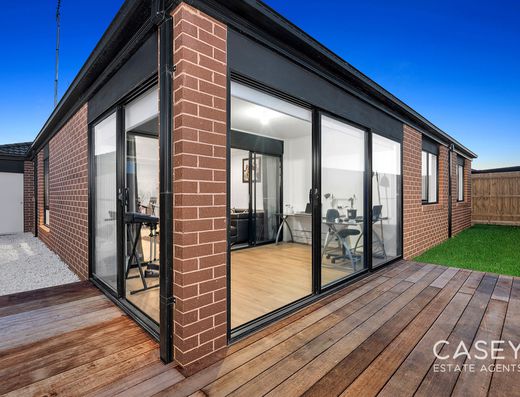
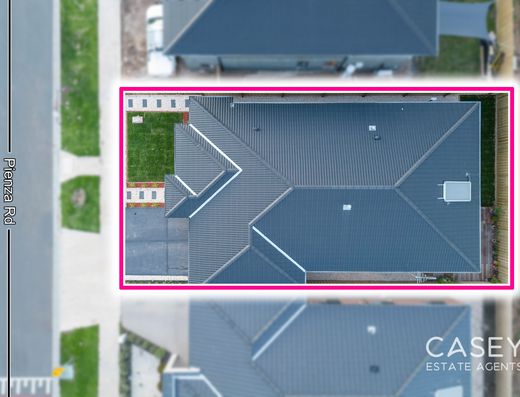
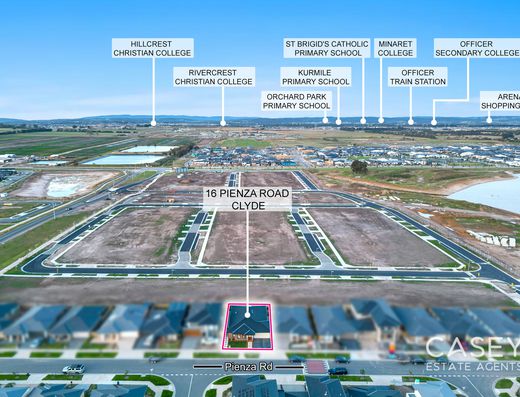
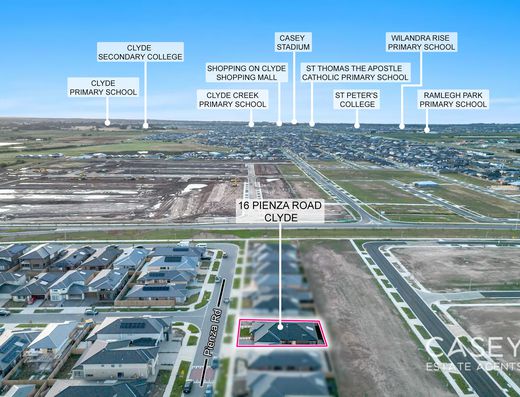
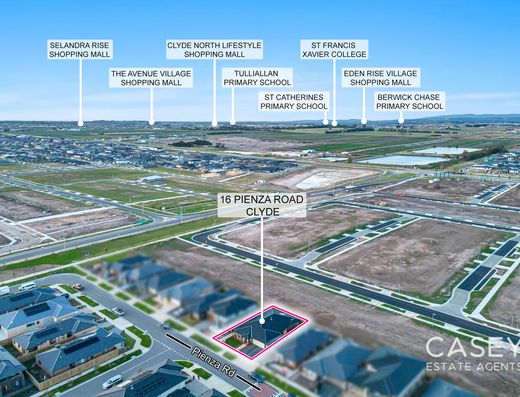
- 4 bedrooms
- 2 bathrooms
- 2 car spaces
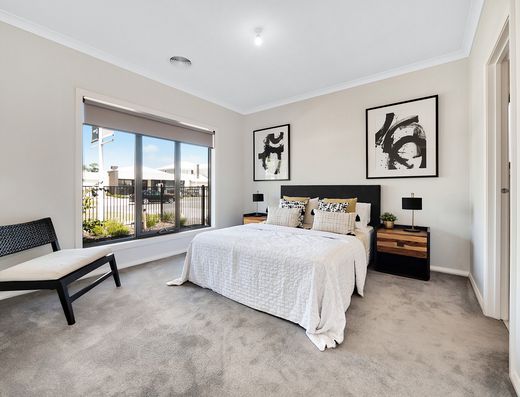
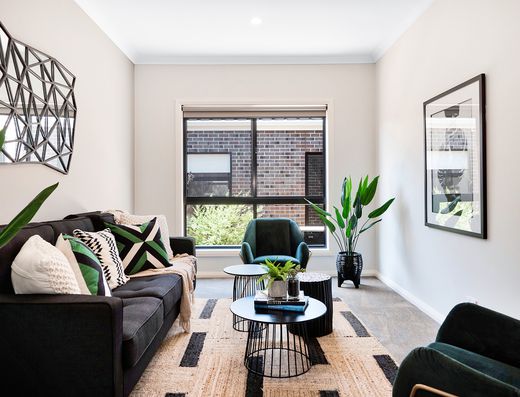
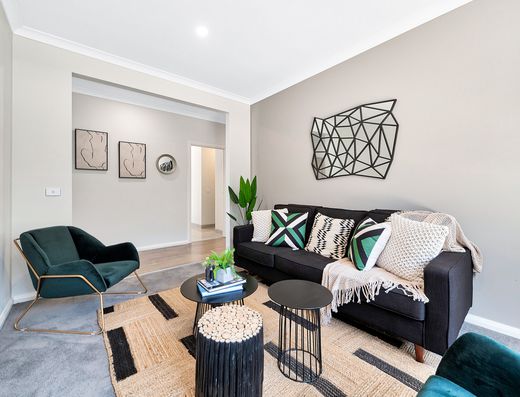
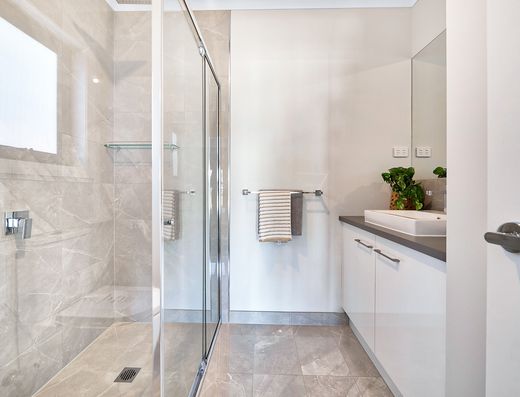
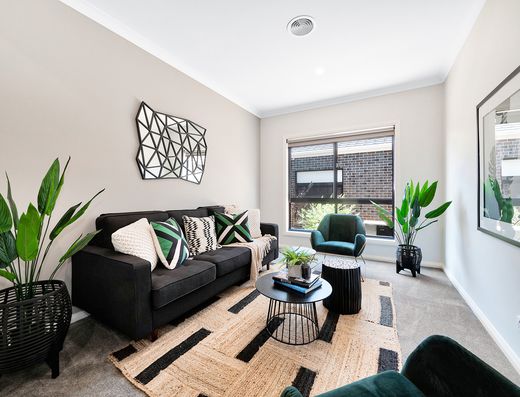
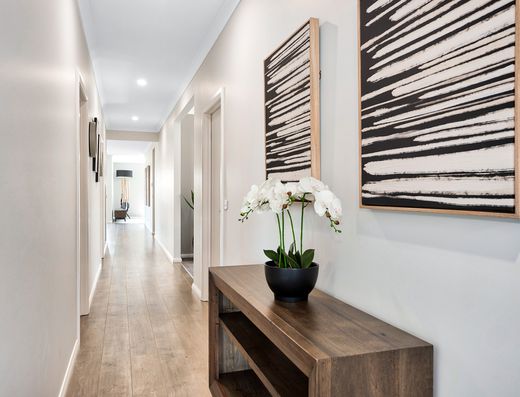
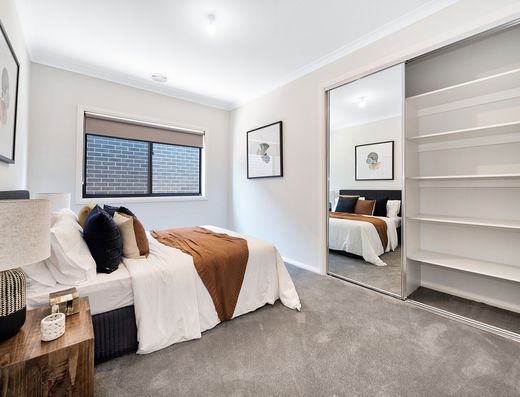
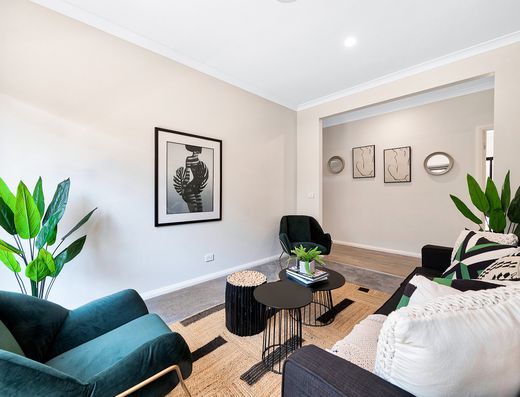
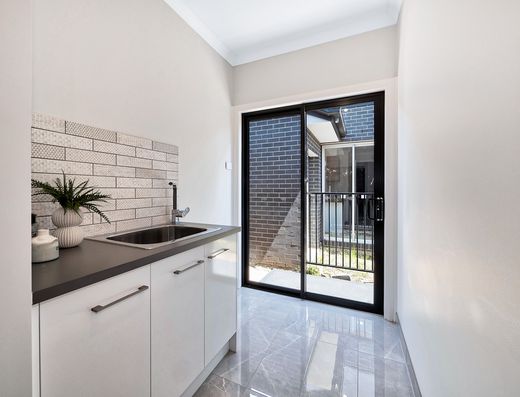
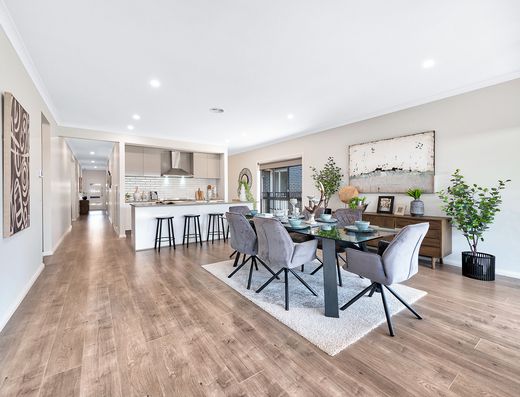
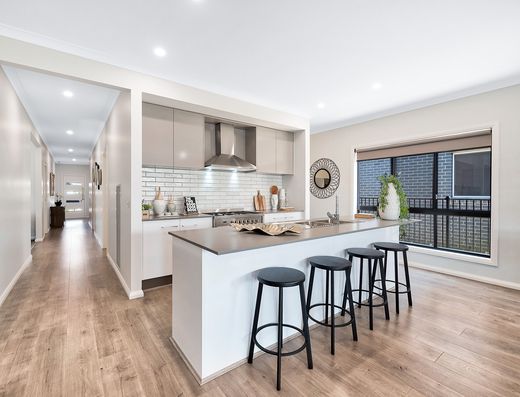
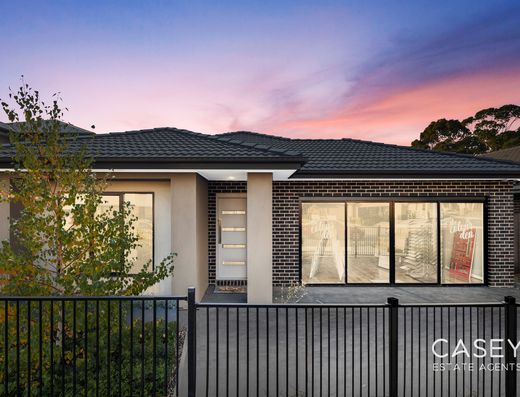
Must Sell! Stunning 4 Bedroom Double Garage Ex-Display Home with Re...
27 Snead Boulevard, Cranbourne Details- 4 bedrooms
- 2 bathrooms
- 2 car spaces
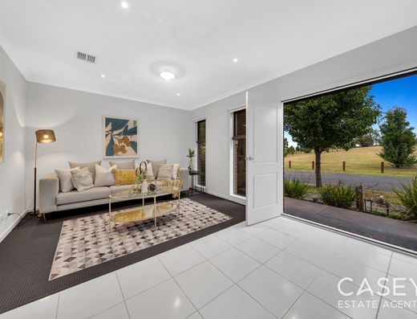
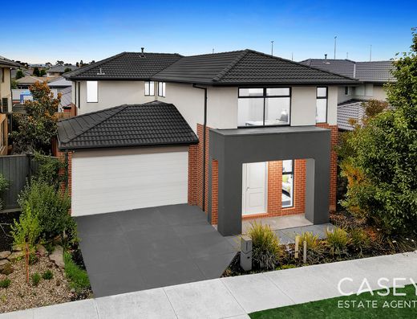
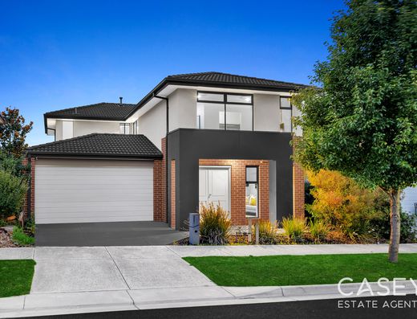
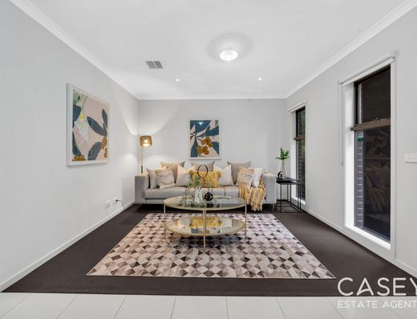
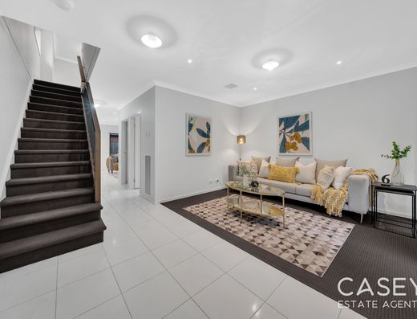
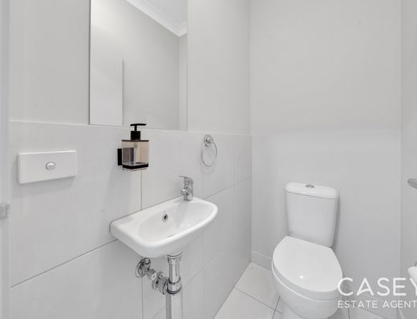
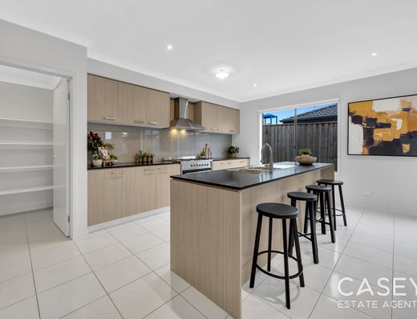
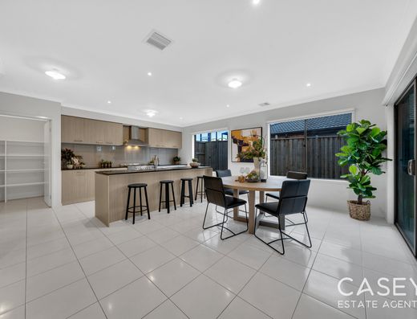

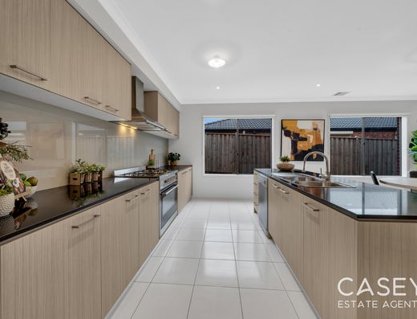
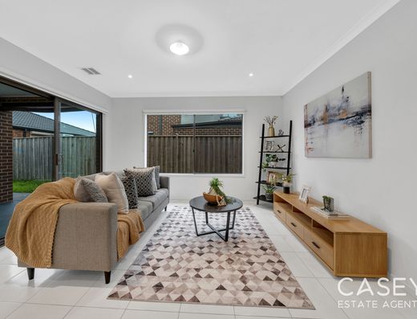
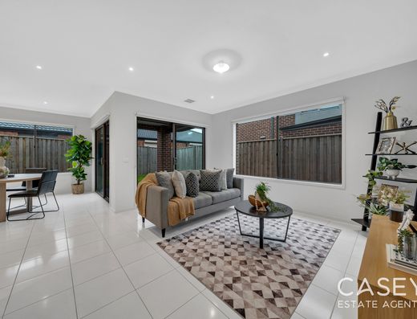
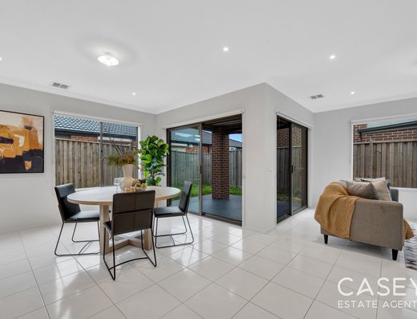
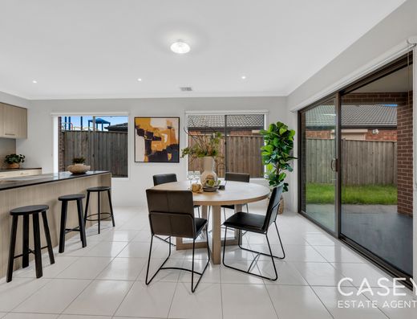
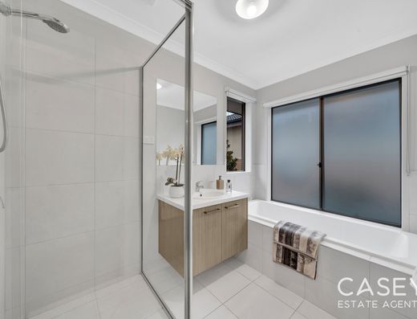
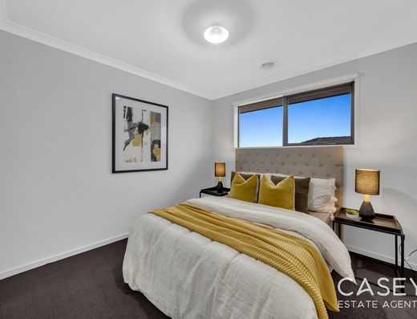
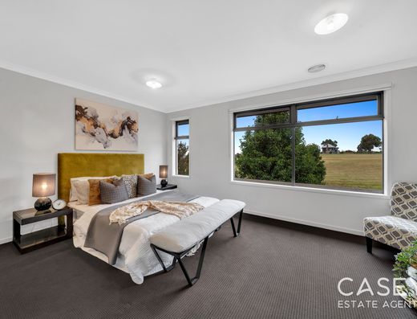
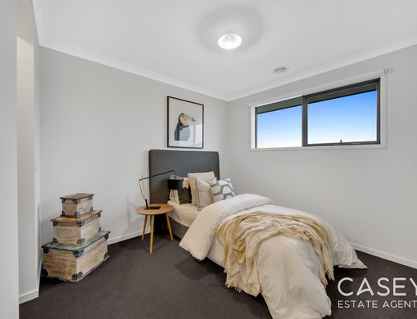
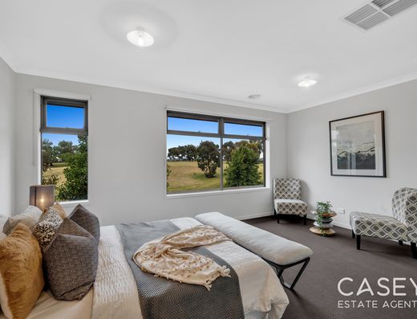
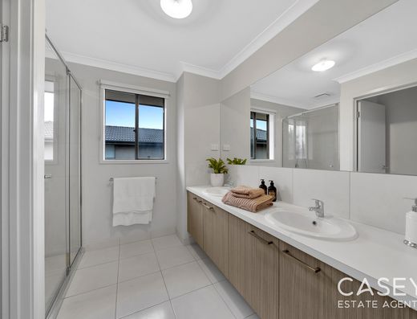
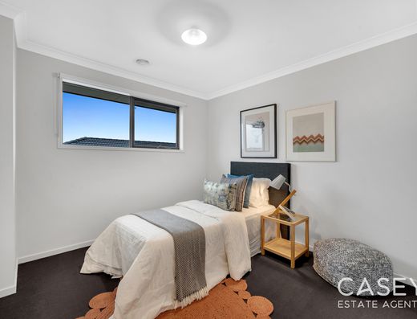
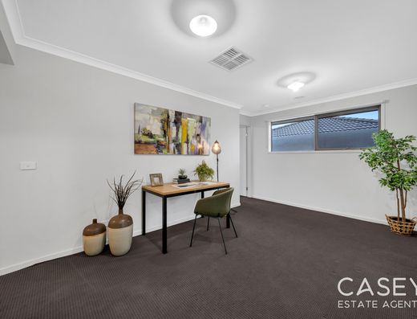
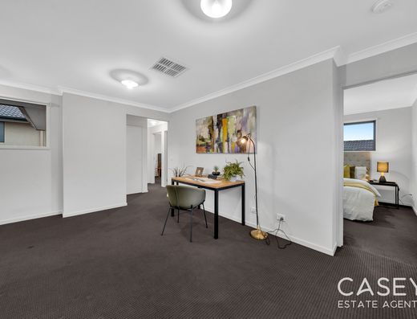
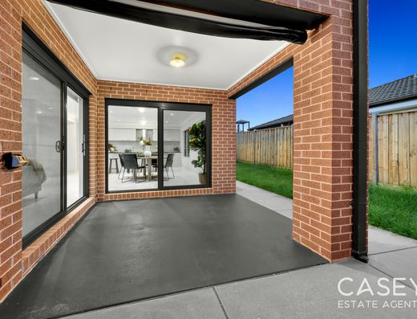
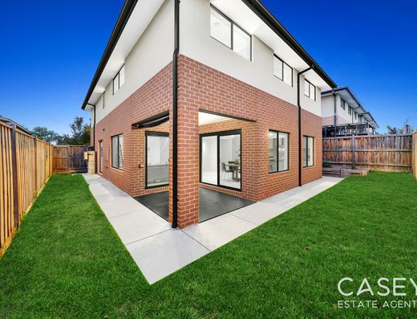
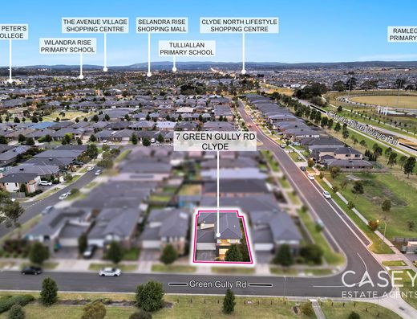
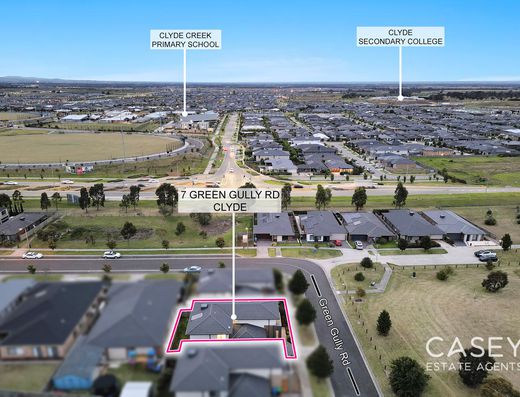
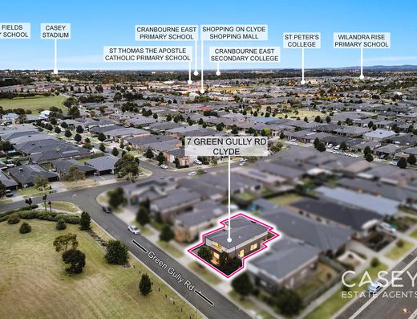
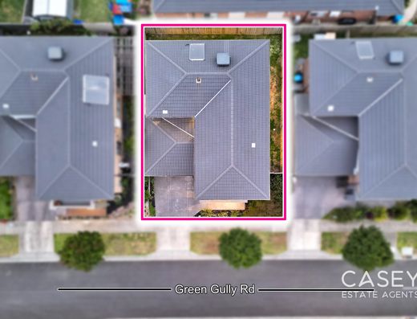
- 4 bedrooms
- 2 bathrooms
- 2 car spaces
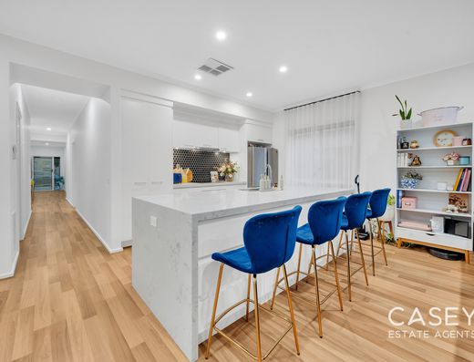
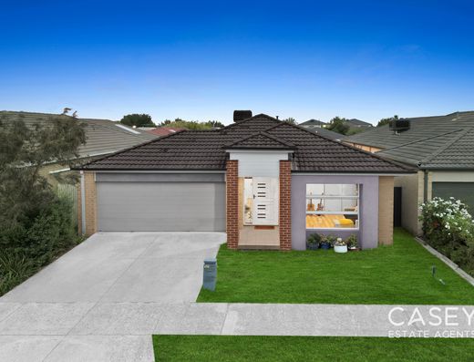
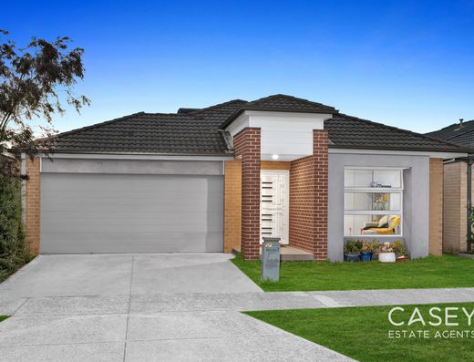
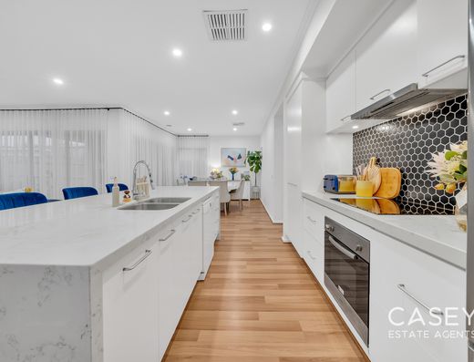
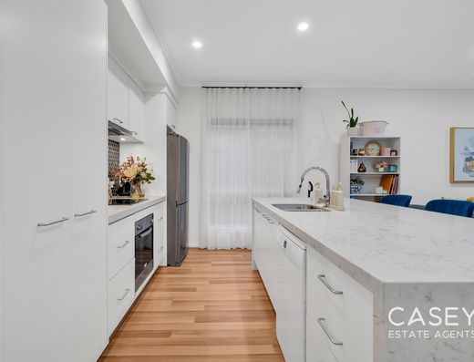
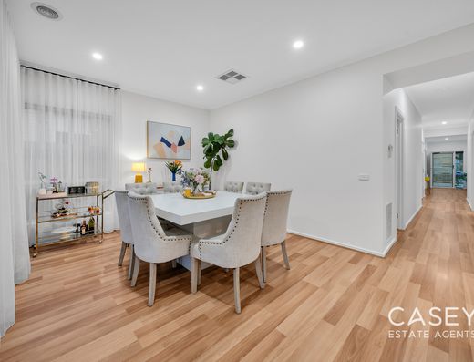
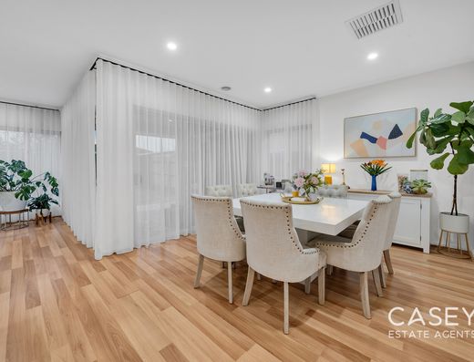
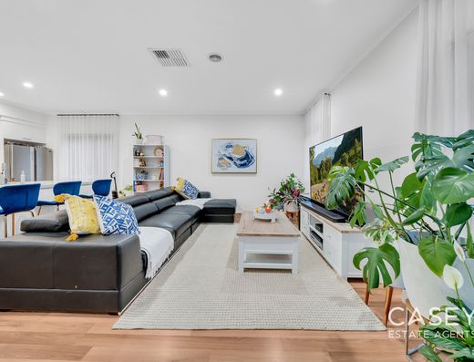
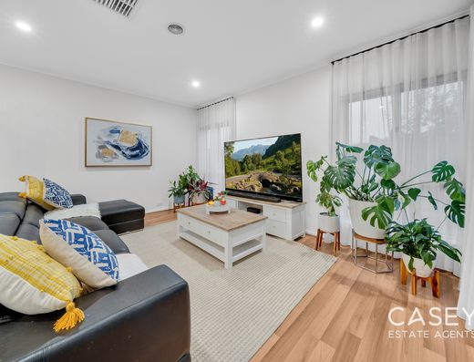
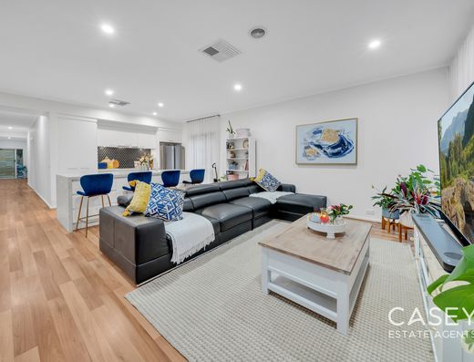
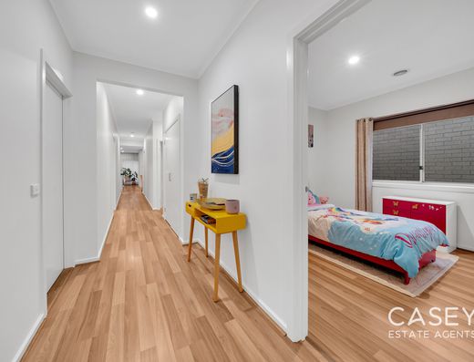
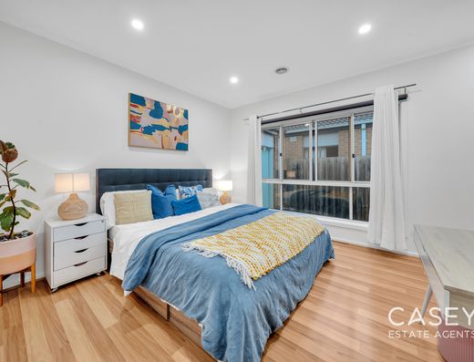
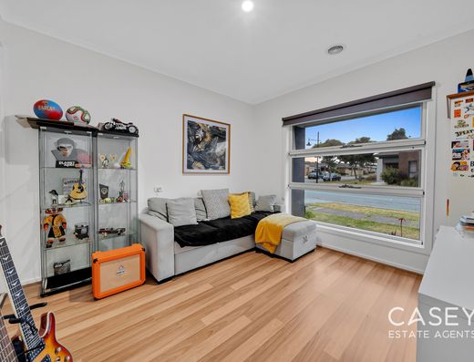
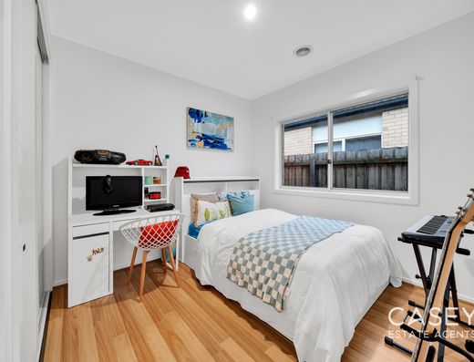
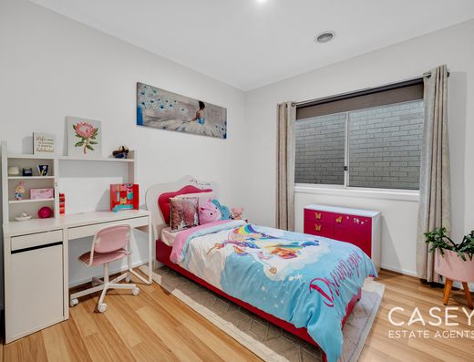
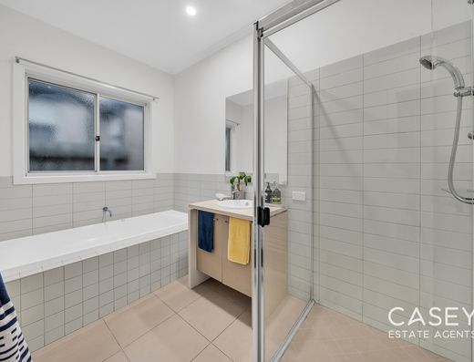
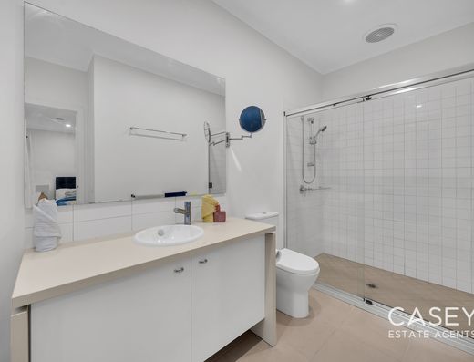
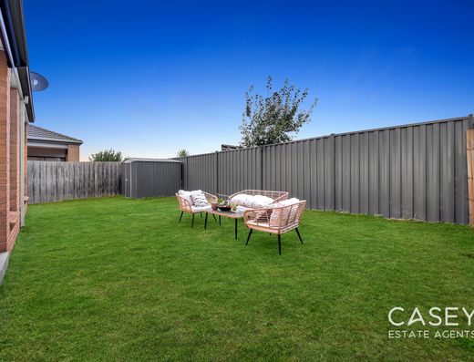
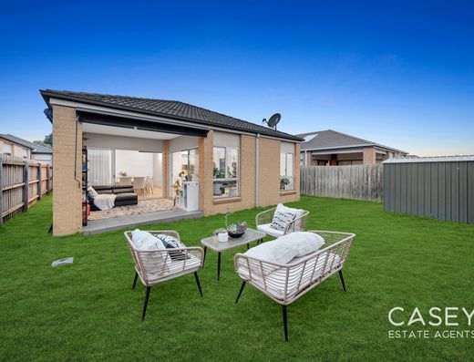
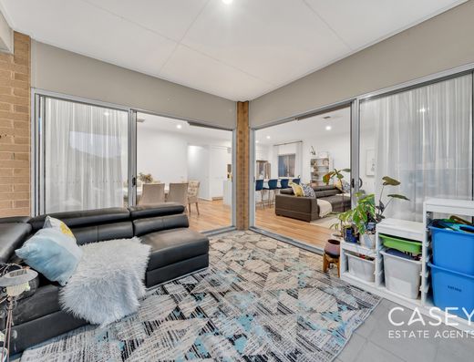
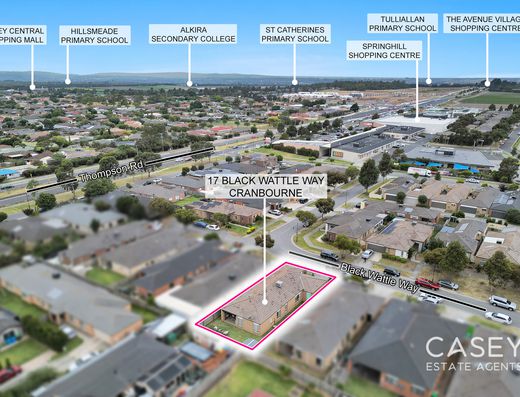
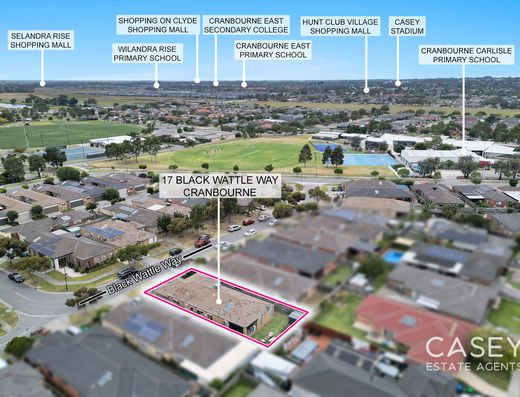
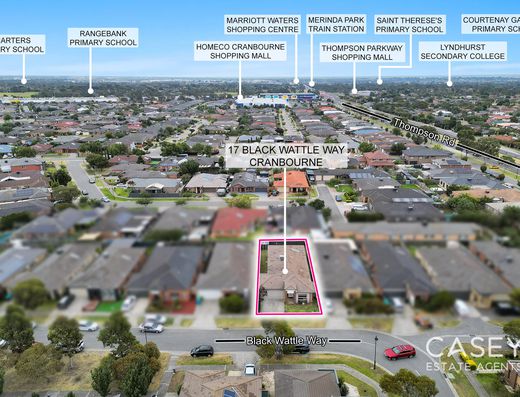
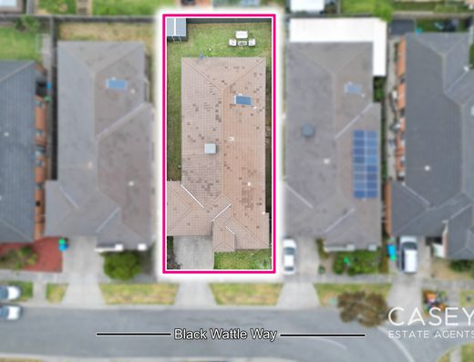
- 4 bedrooms
- 2 bathrooms
- 2 car spaces
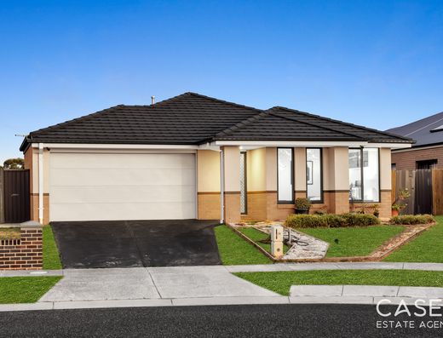
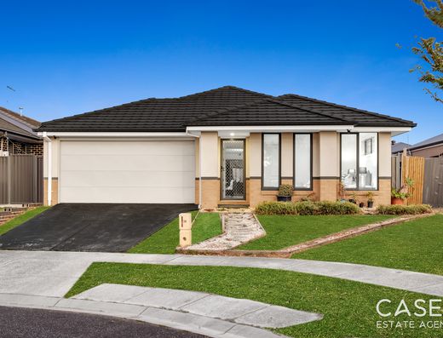
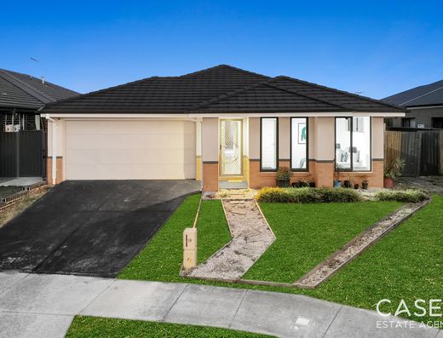
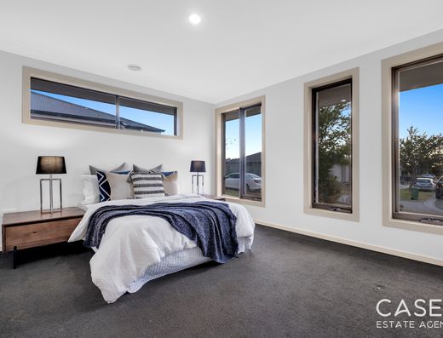
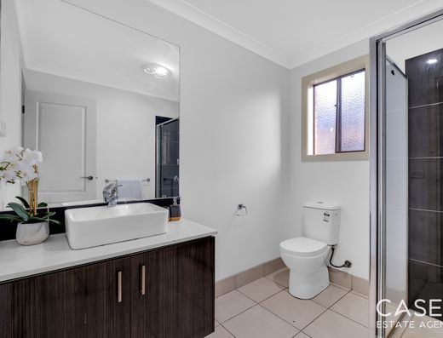
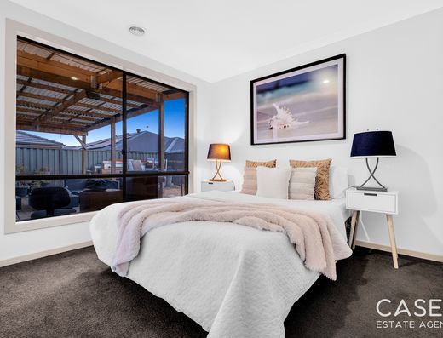
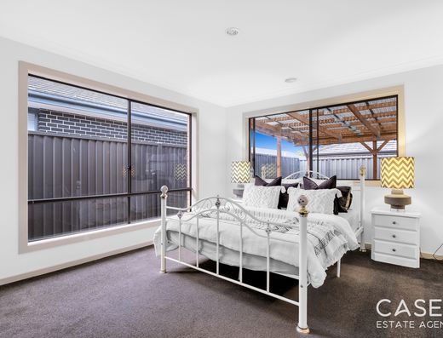
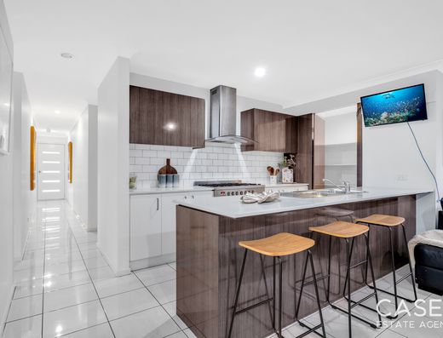
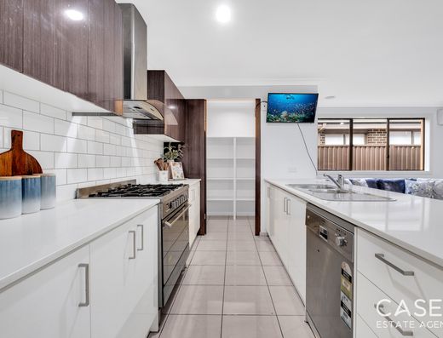
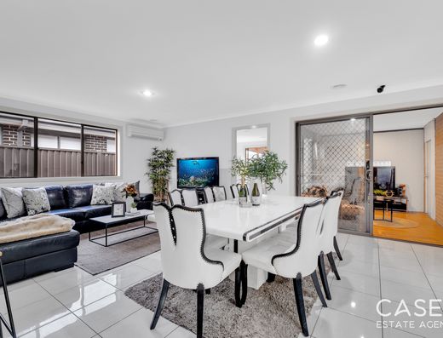
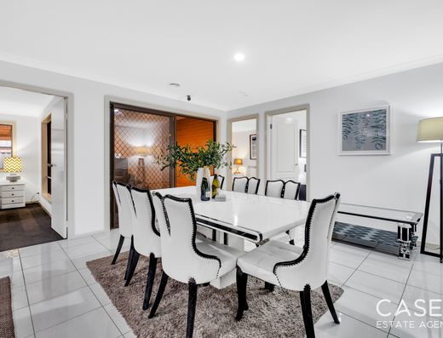
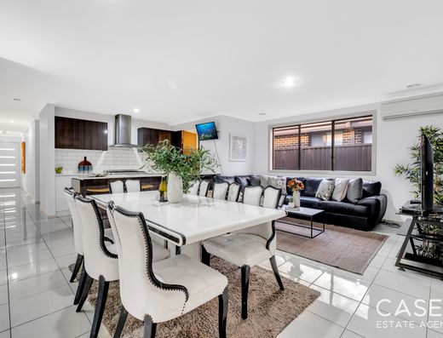
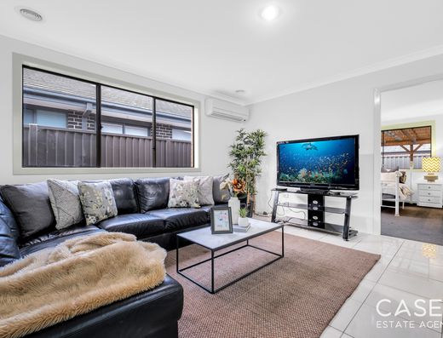
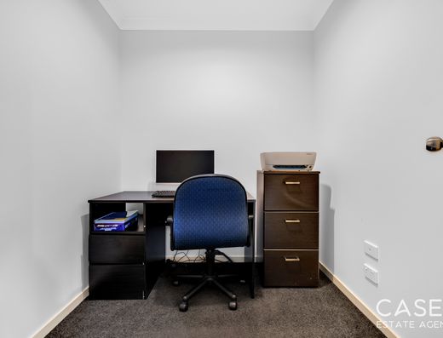
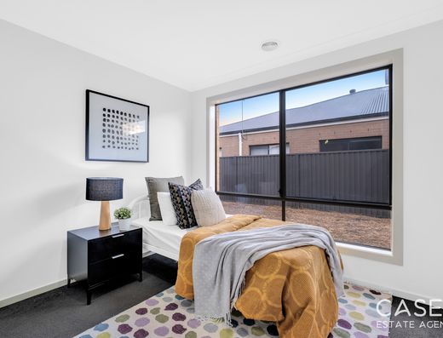
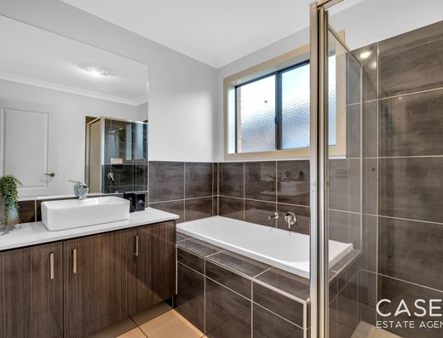
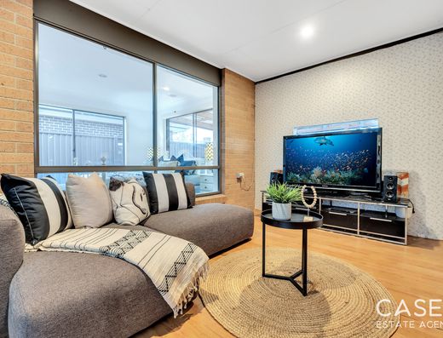
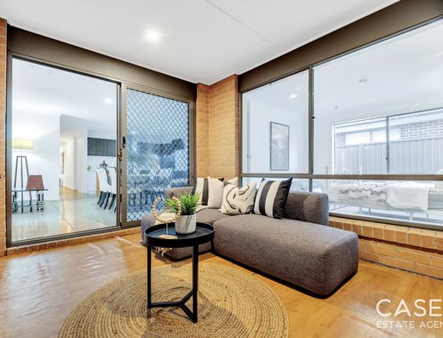
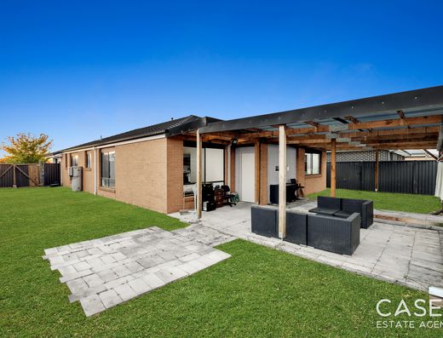
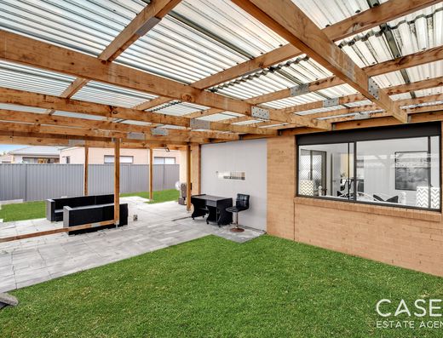
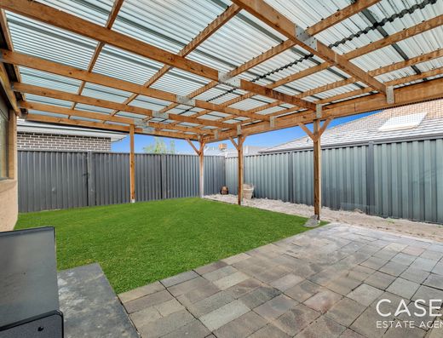
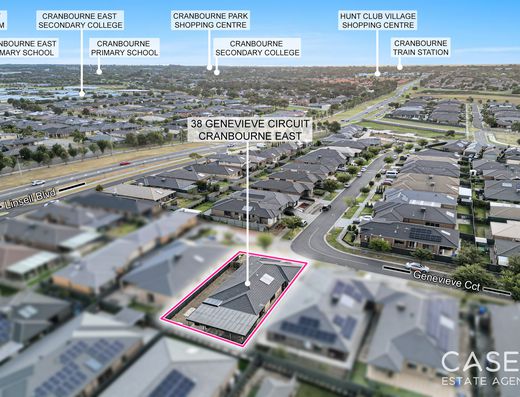
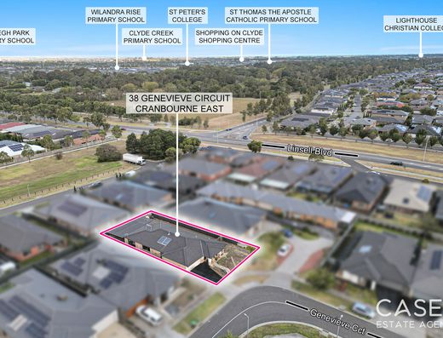
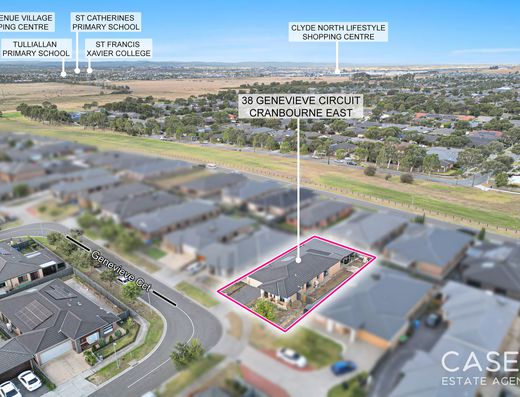
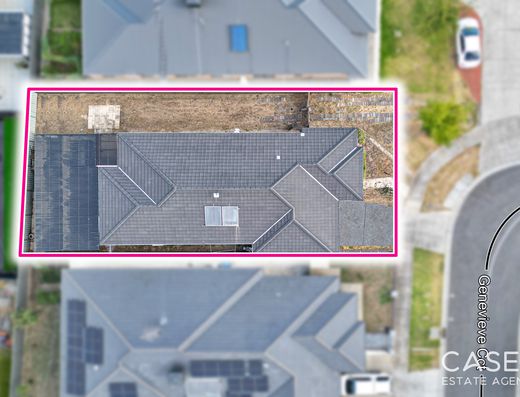
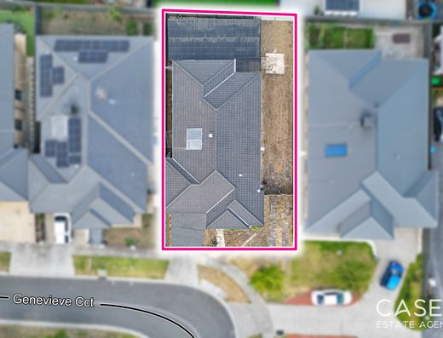
- 5 bedrooms
- 2 bathrooms
- 2 car spaces
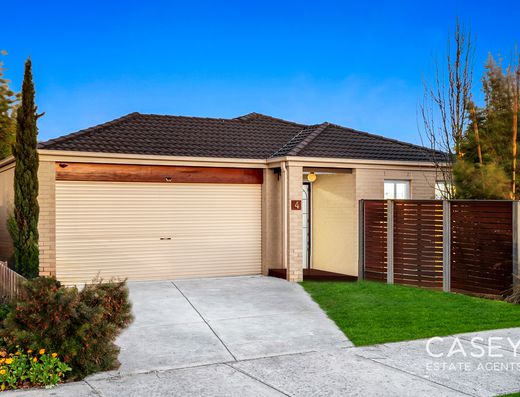
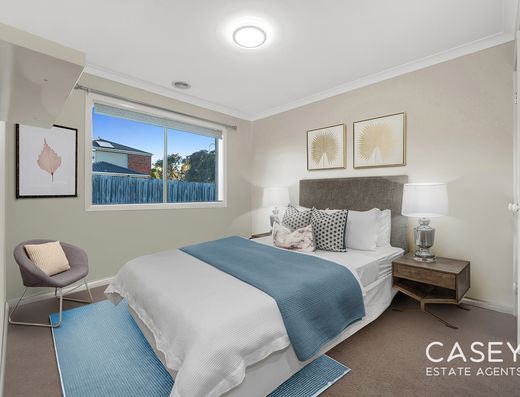
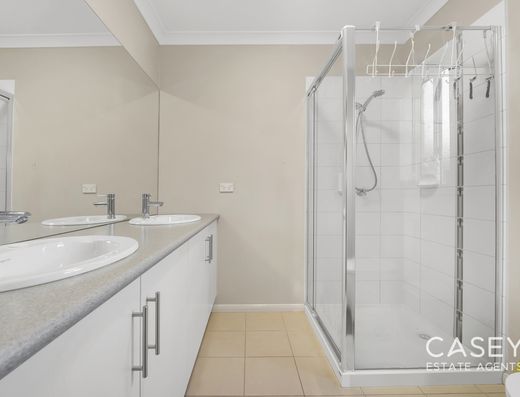
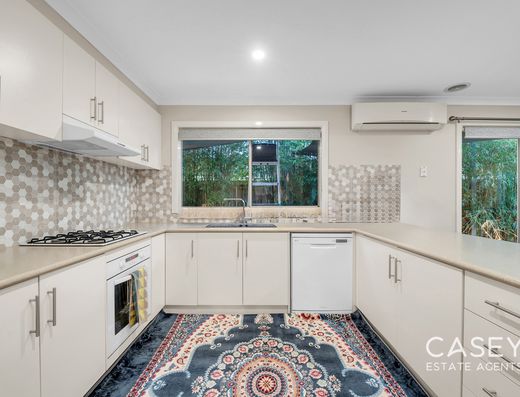
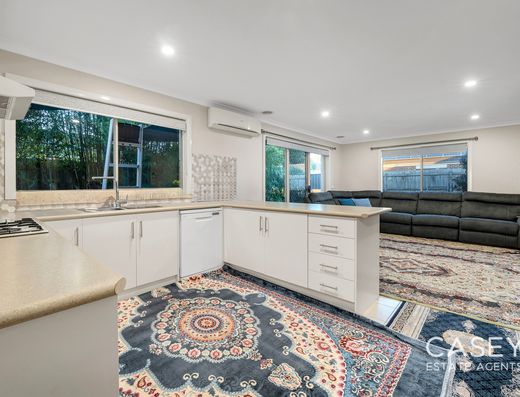

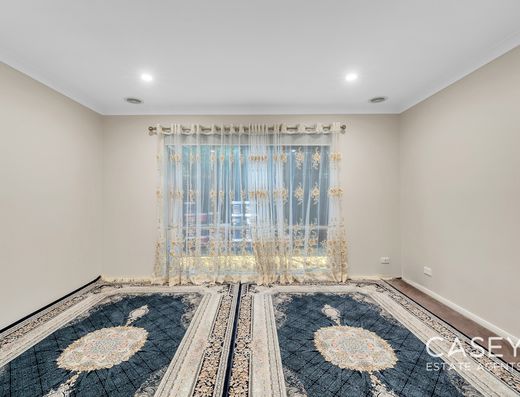
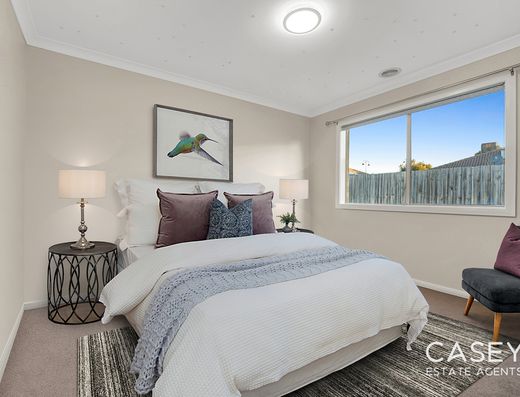
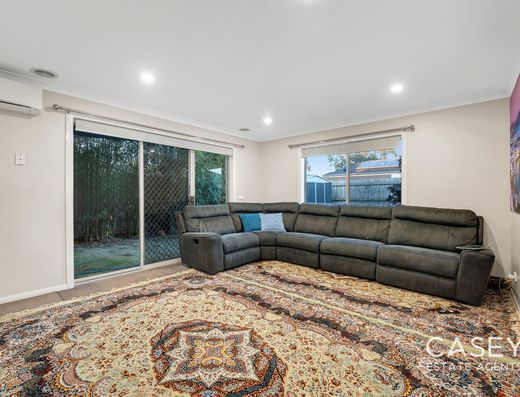
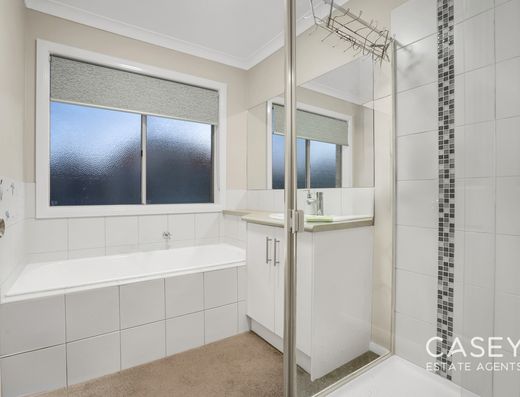
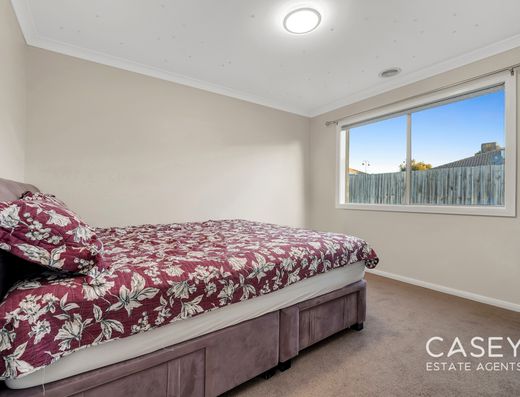
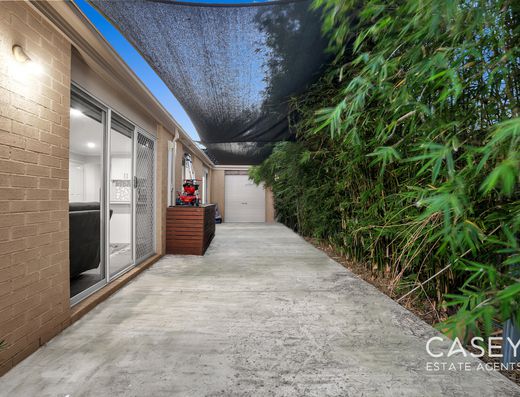
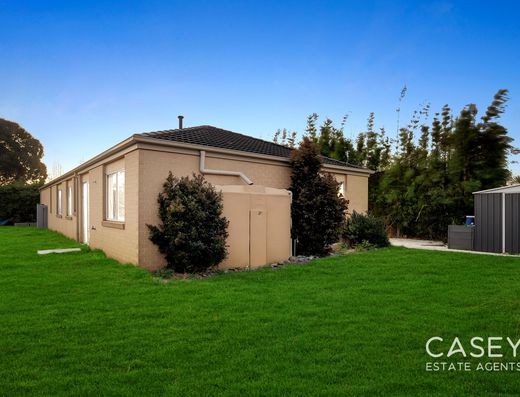

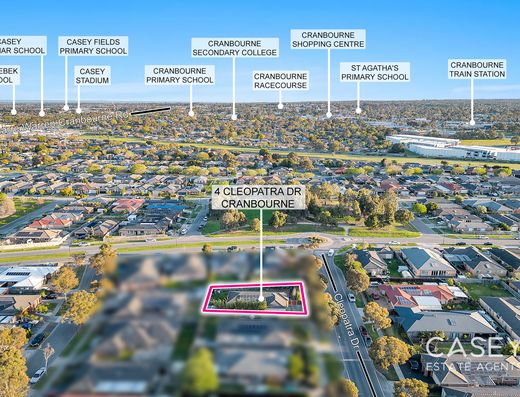
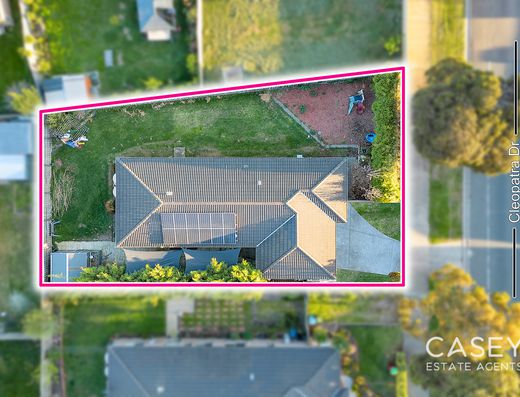
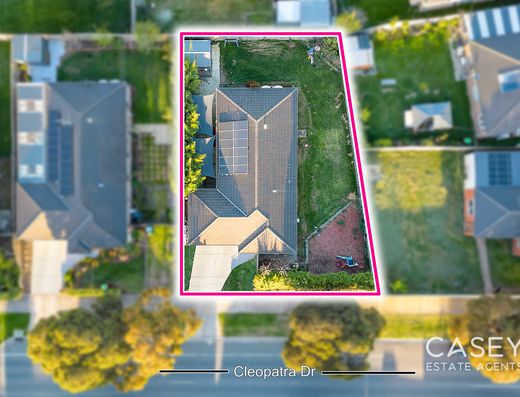
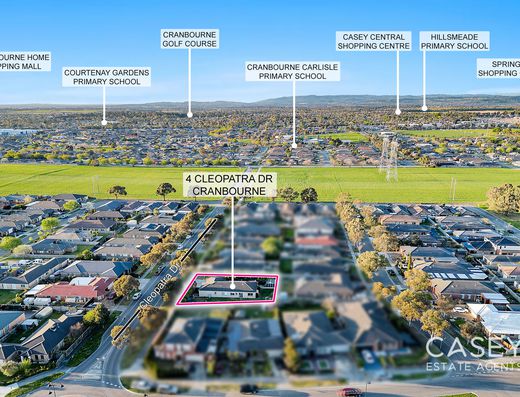
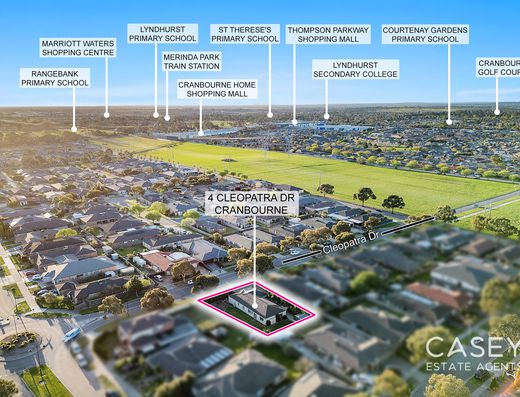
- 3 bedrooms
- 2 bathrooms
- 2 car spaces



