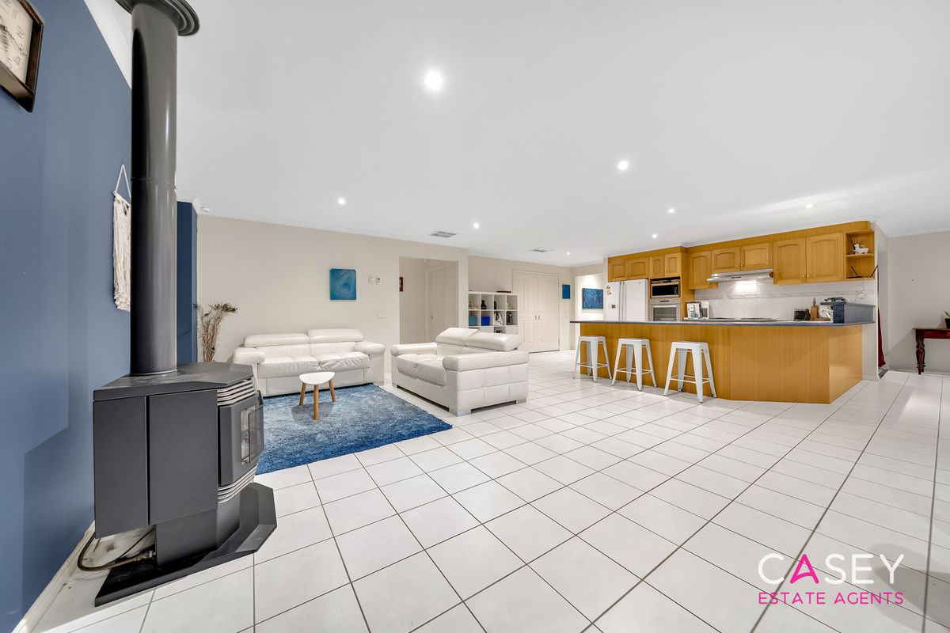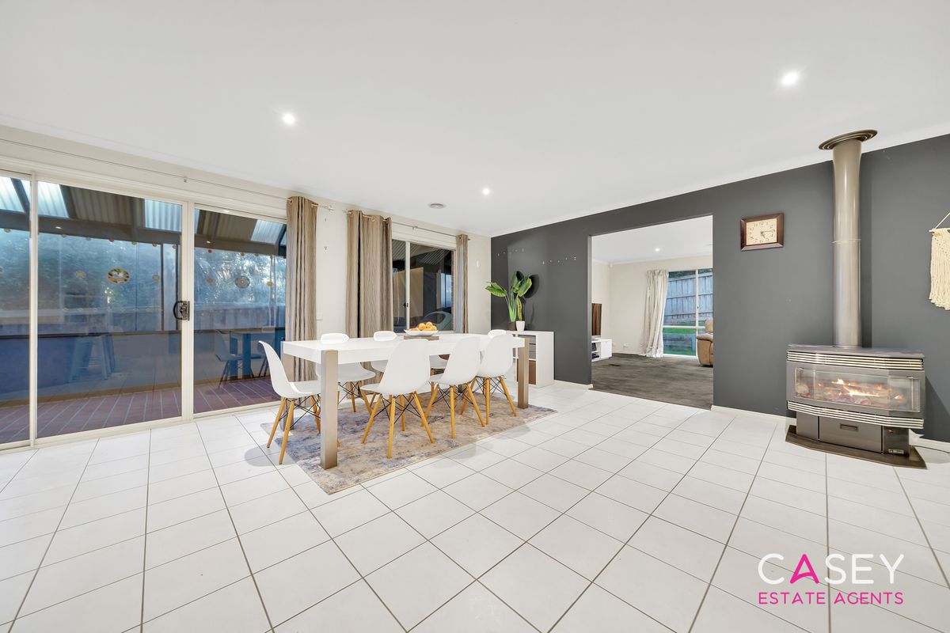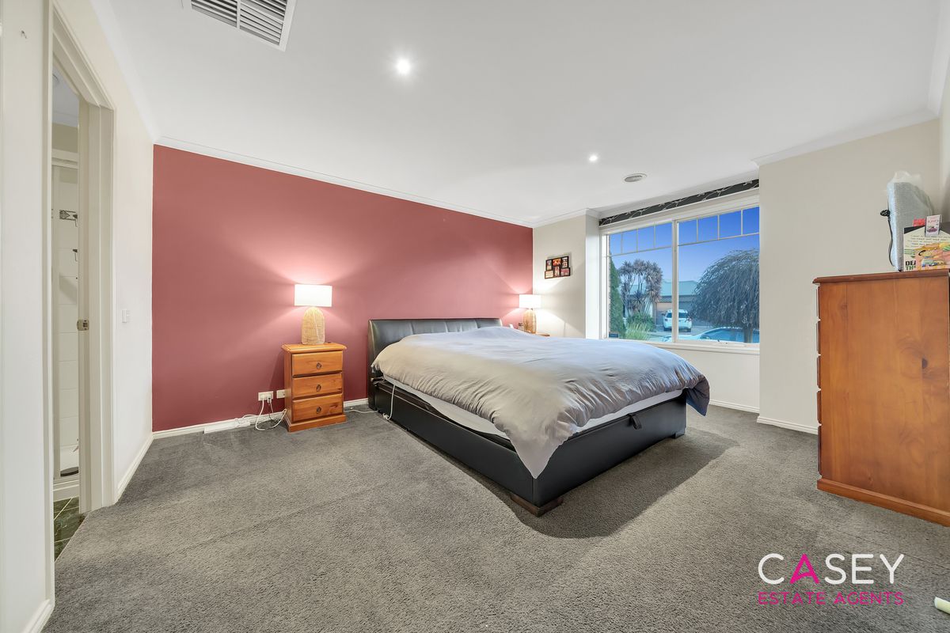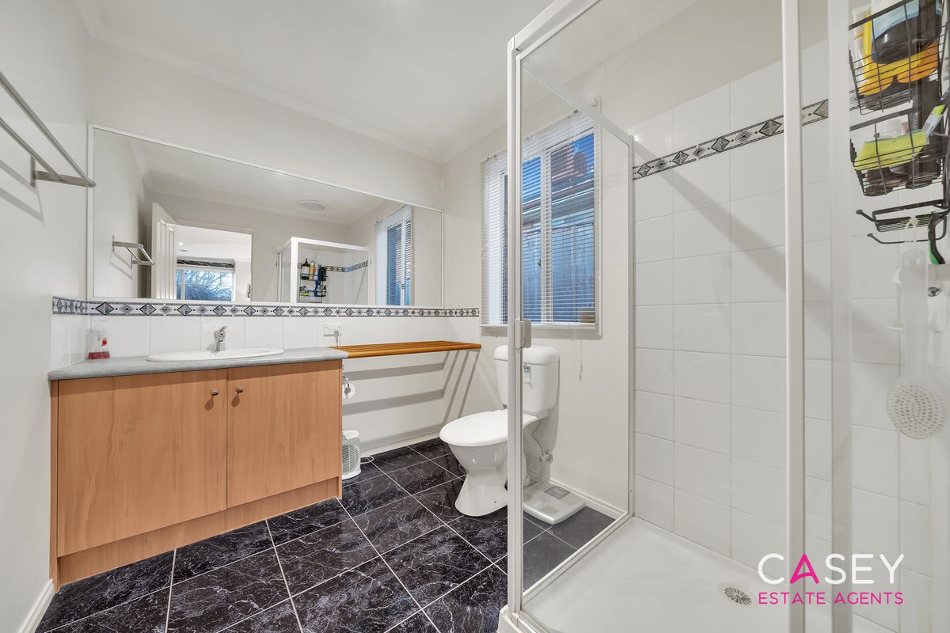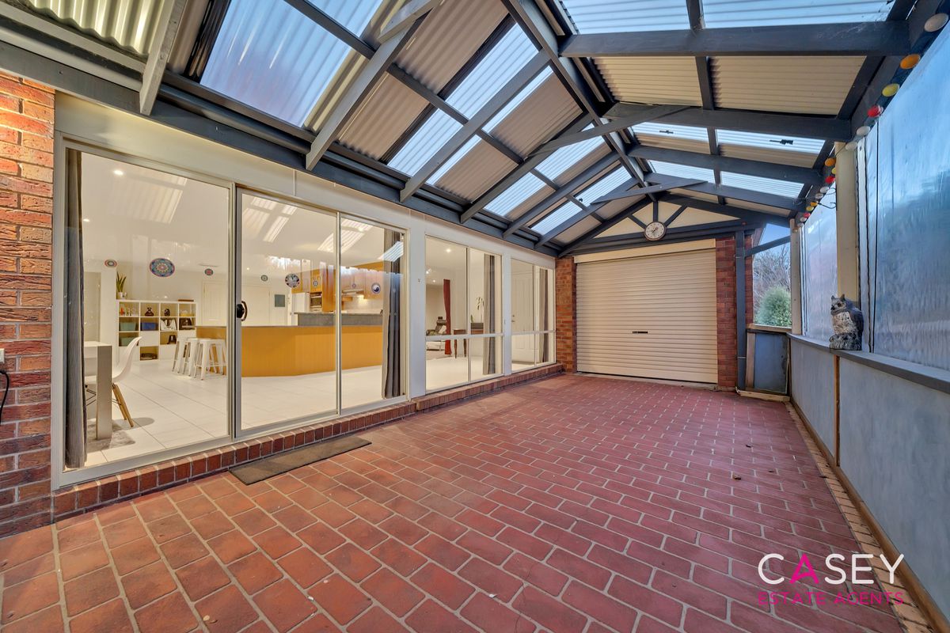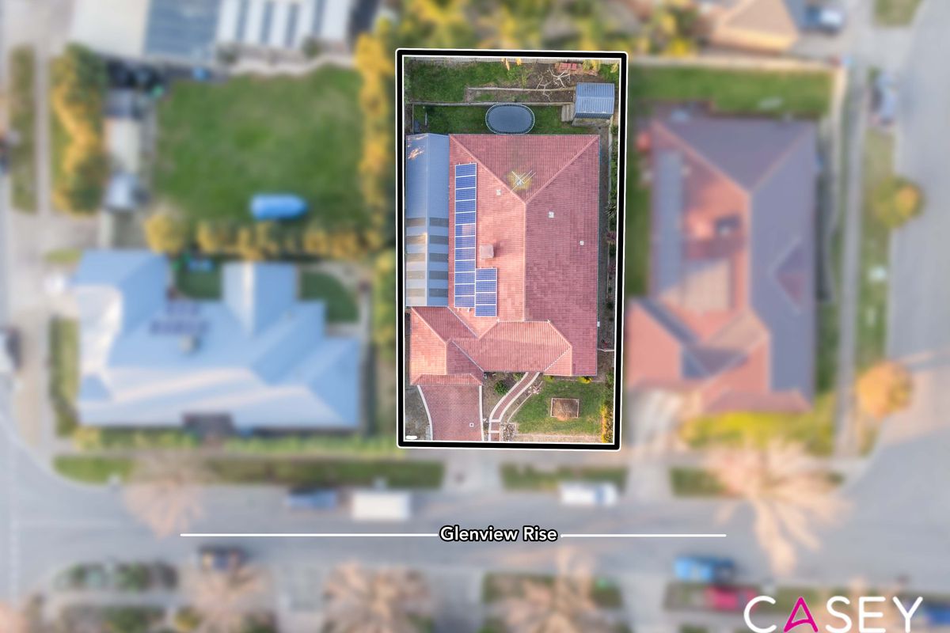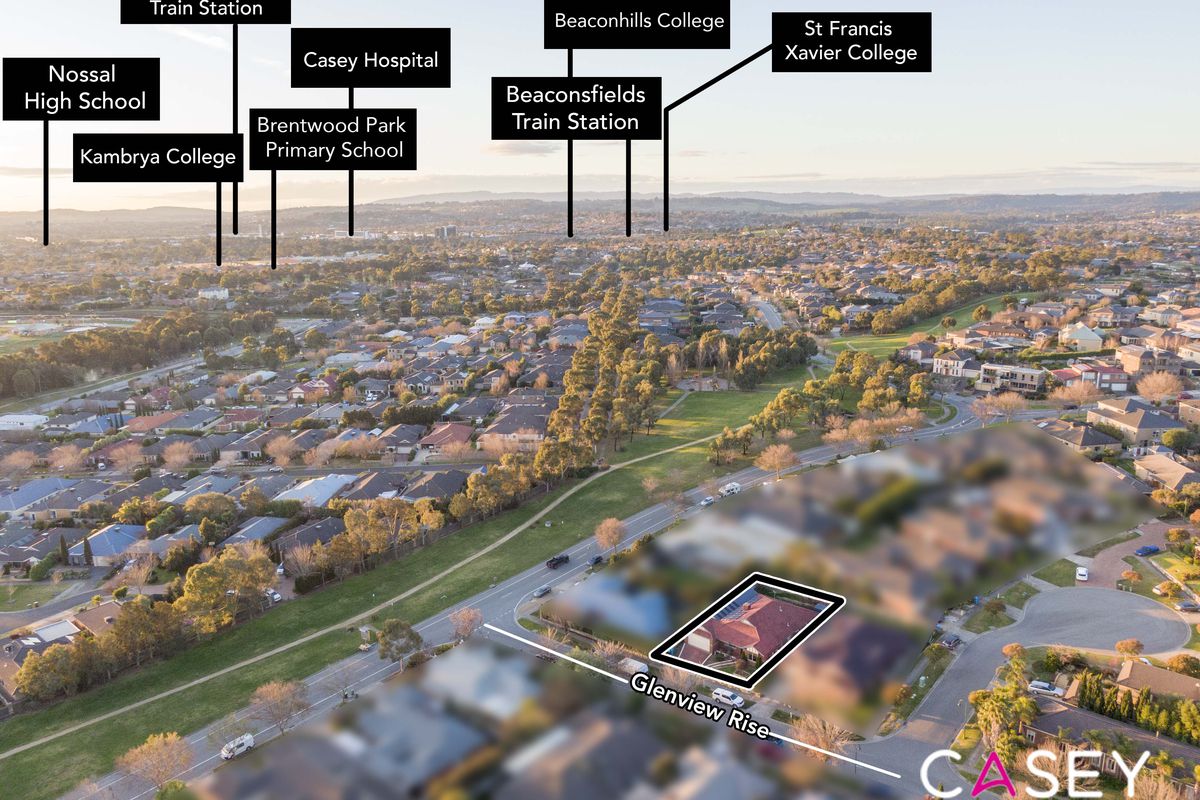- Bedrooms 4
- Bathrooms 2
- Car Spaces 2
- Land Size 639 Square metres
Description
This well-maintained home is perfect for the growing family or first home buyer looking for space and comfort in the sought-after Chase Estate. The sprawling floor plan offers spacious living with four bedrooms, THREE separate living zones, two bathrooms and a double lock up garage. The stunning kitchen with quality inclusions including an electric wall oven & grill, 5 burner gas cooktop, dishwasher, amazing amount of bench & cupboard space, a generous built-in pantry all overlooking the light-filled family and meals area.
The master bedroom is complete with an ensuite and walk-in robe. In addition, you will find another 3 well-sized bedrooms with built in robes, central bathroom, separate toilet, and family-sized laundry. Enjoy the formal lounge area, large rumpus room, or undercover pergola…The choices are endless!
This charming home has plenty to offer including a large undercover all weather alfresco area, low maintenance backyard and a garden shed for extra storage.
Internal and external features include:
- Three living areas
- Gas ducted heating
- Evaporate Cooling
- Downlights
- Fireplace/wood heater
- Solar Panels
- Double remote garage with internal and rear access door
- Large undercover outdoor area
The location is second to none, being conveniently located walking distance to the Berwick Chase Primary School and within close proximity to:
- Eden Rise Shopping Centre
- Casey Central Shopping Centre
- Westfield Fountain Gate Shopping Centre
- Brentwood Park Primary School
- Beaconhills College
- St Francis Xavier College
- Berwick Chase Primary School
- Monash Health Casey Hospital
- St John of God Berwick Hospital
- Splash Swimming
- Berwick Tennis Club
- Monash freeway and Princess Highway
- Wilson Botanical Garden
- Kambrya College
Privacy: Your entry to this property provides consent to the collection and use of personal information for security purposes. It may also be used to provide you with further information about the property, other properties and services marketed by Casey Estate Agents. Please advise our consultant if you do not wish to receive further information. Our full privacy statement is available at our office or online at www.caseyestateagents.melbourne. This is an advertising brochure only. Casey Estate Agents has prepared this brochure to the instructions of the vendor in order to advertise the property. We have not verified the accuracy of the information contained within. You should not rely on this brochure as proof of the facts stated. You should independently verify the matters stated in this brochure before making your decision to purchase. Casey Estate Agents accepts no liability or responsibility for claims arising from a reliance of the information herewith.
Show MoreFloorplans
Location
Similar Properties
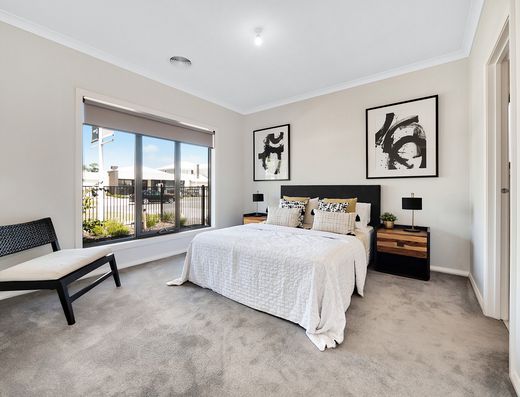
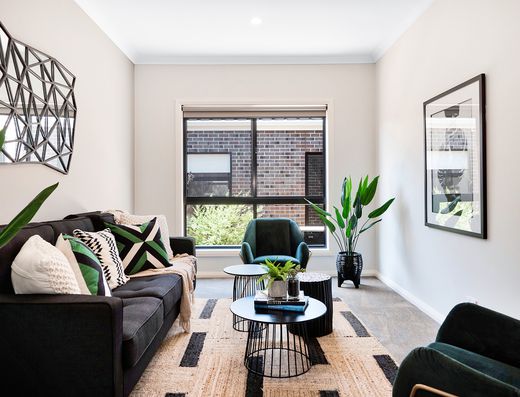
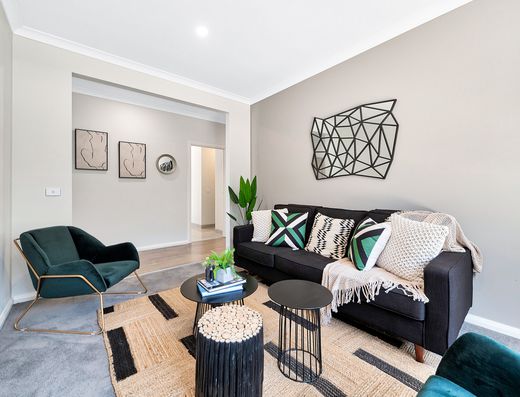
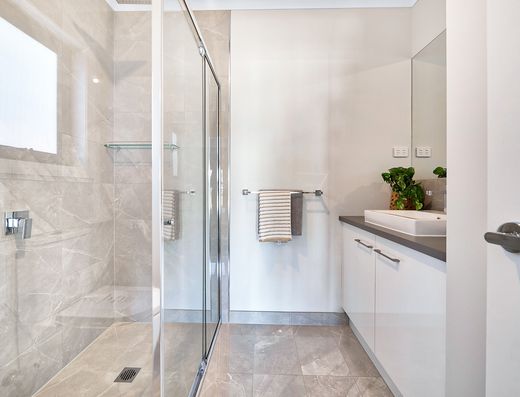
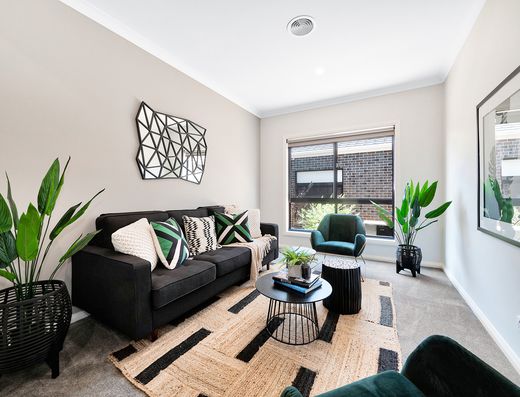
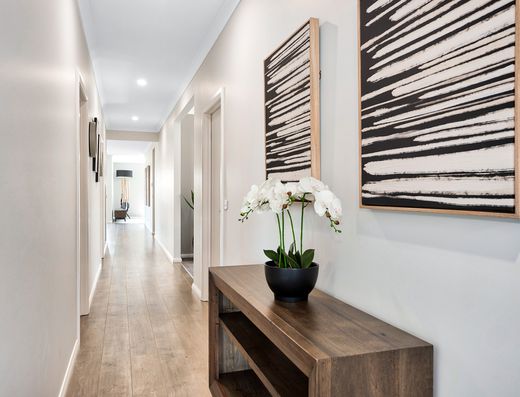
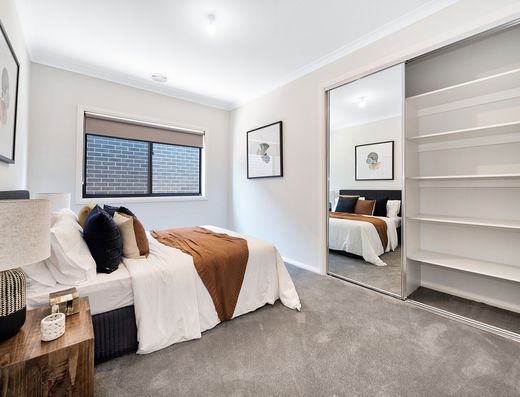
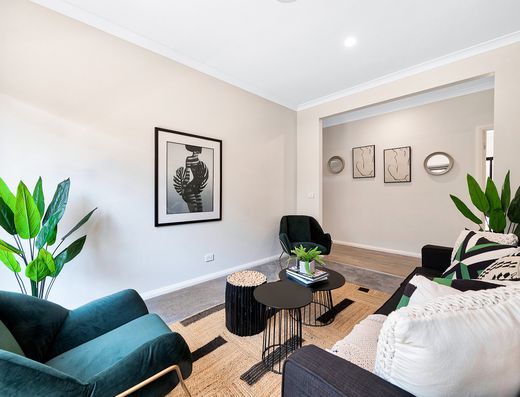
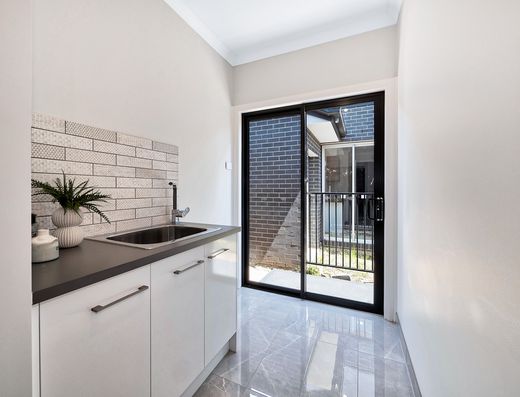
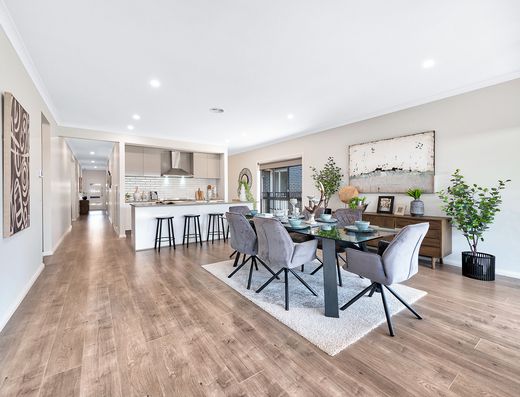
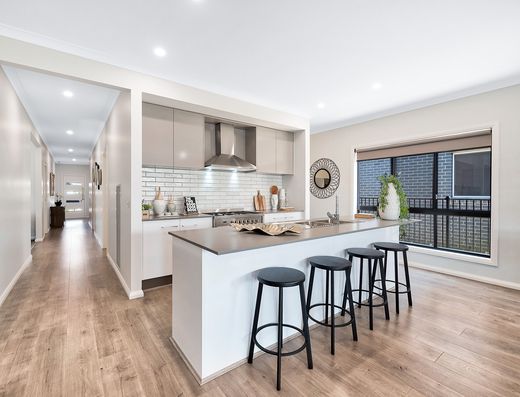
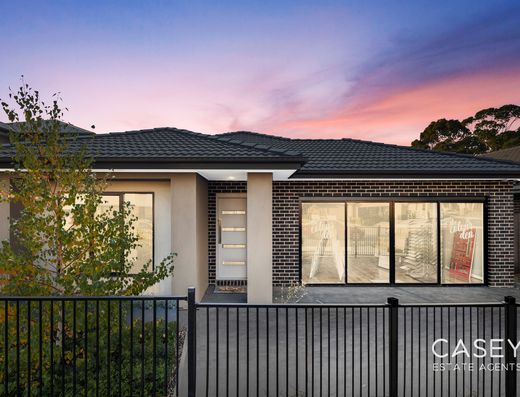
Must Sell! Stunning 4 Bedroom Double Garage Ex-Display Home with Re...
27 Snead Boulevard, Cranbourne Details- 4 bedrooms
- 2 bathrooms
- 2 car spaces
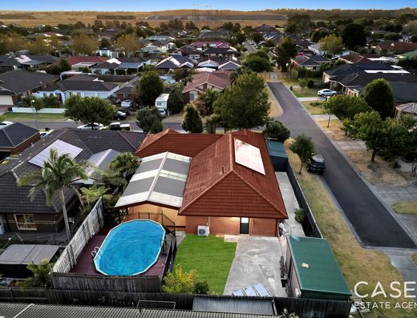
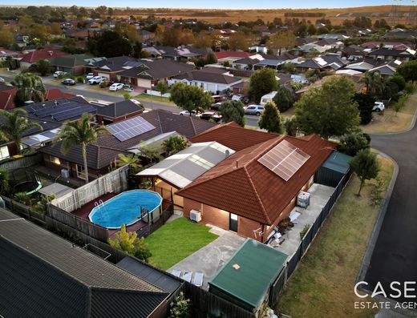
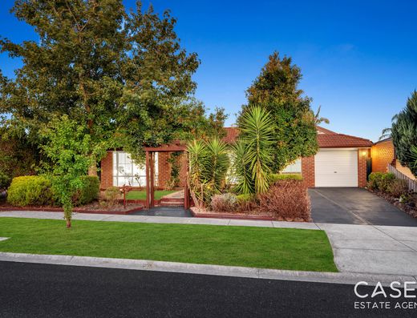
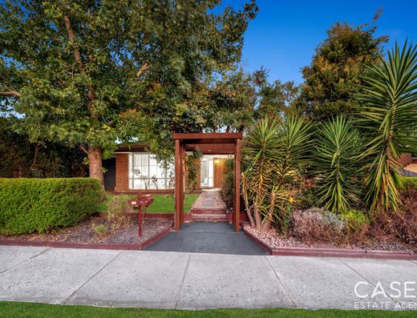
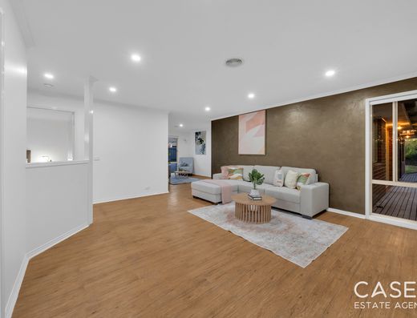
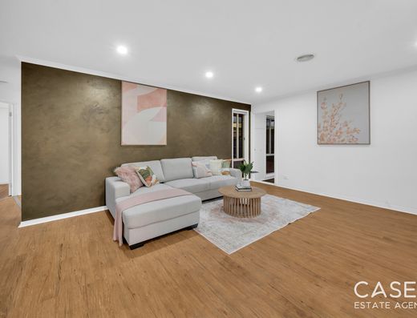
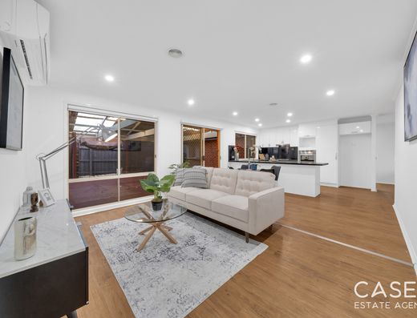
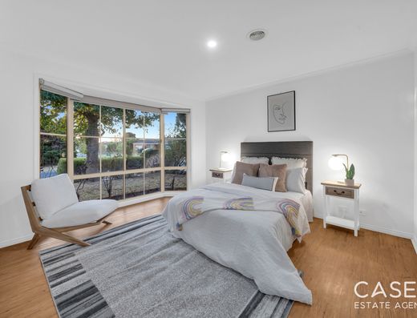
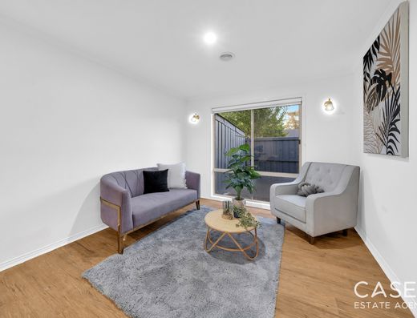
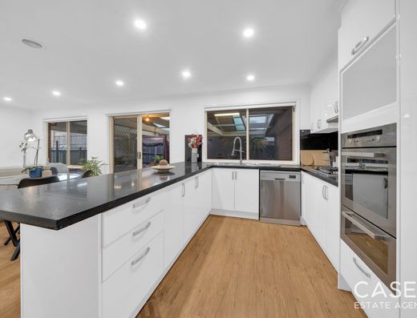
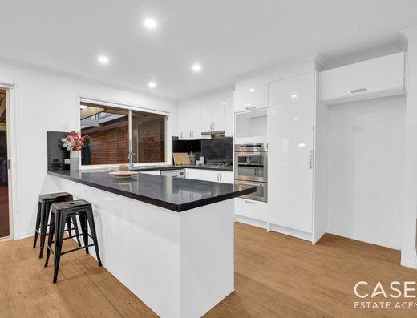
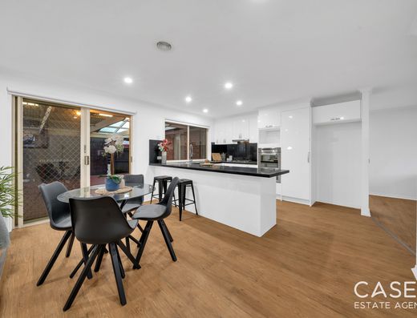
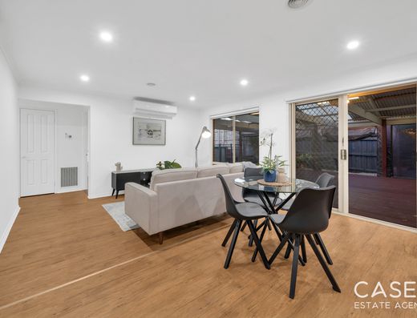
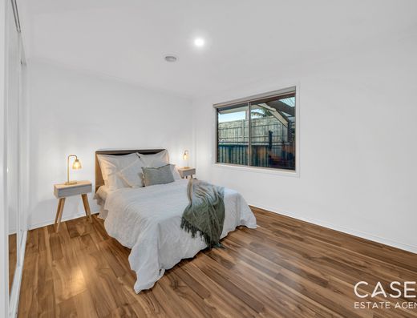
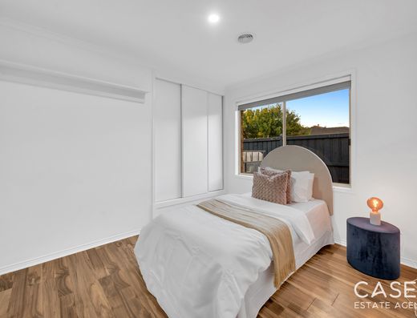
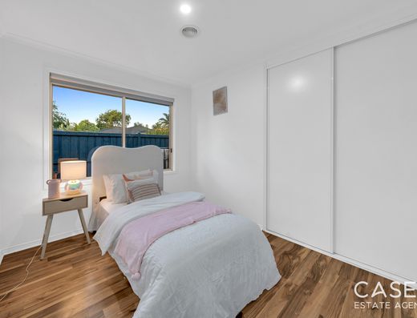
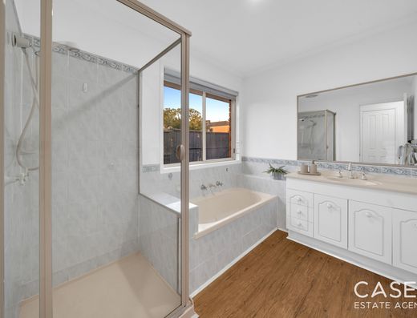
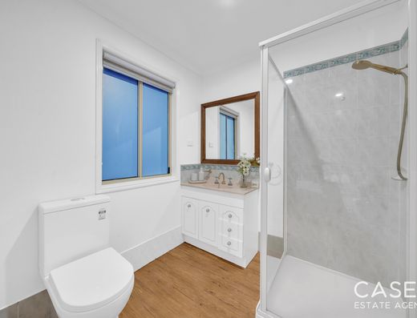
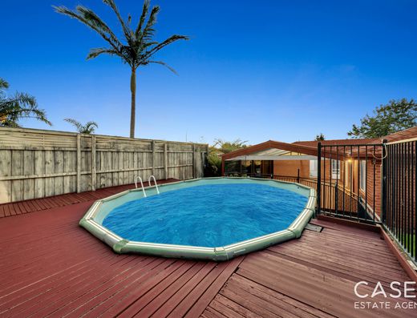
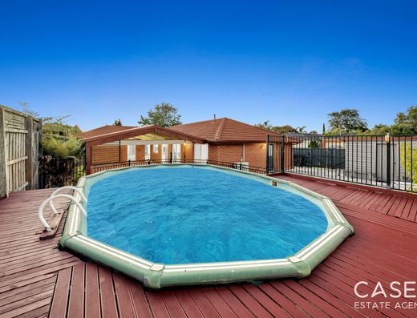
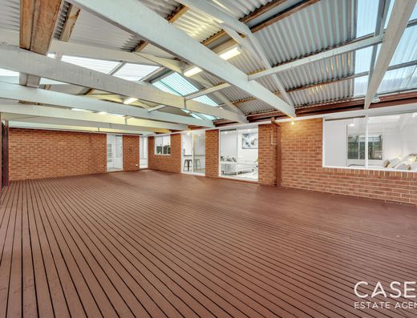
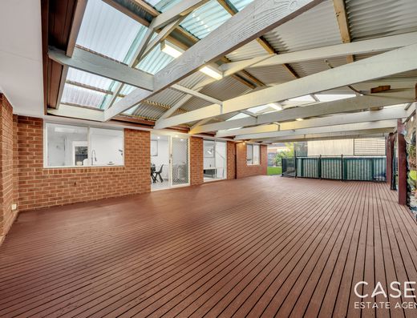
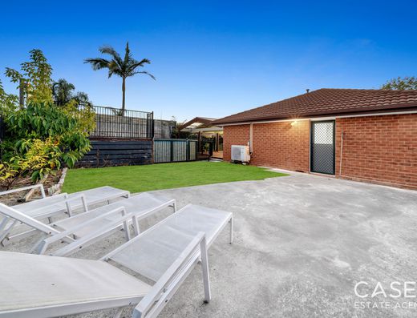
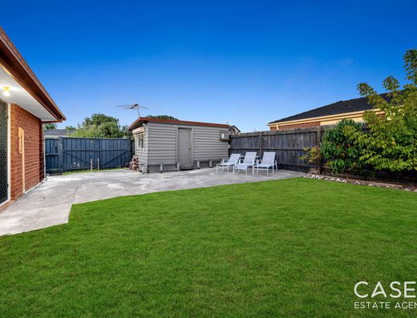
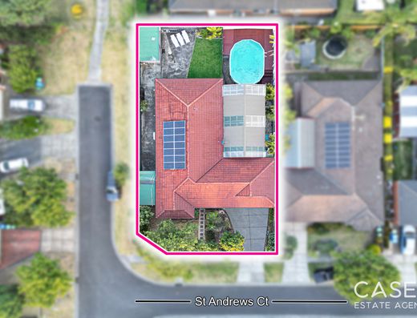
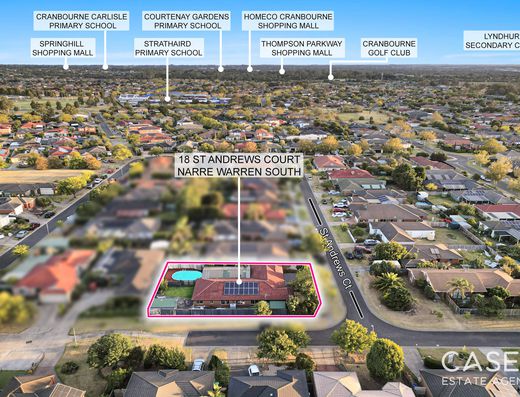
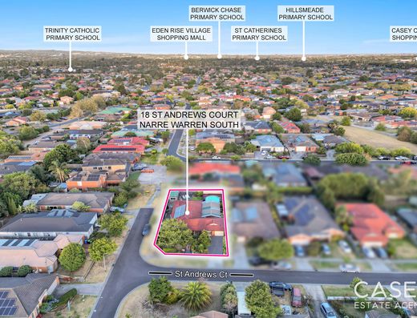
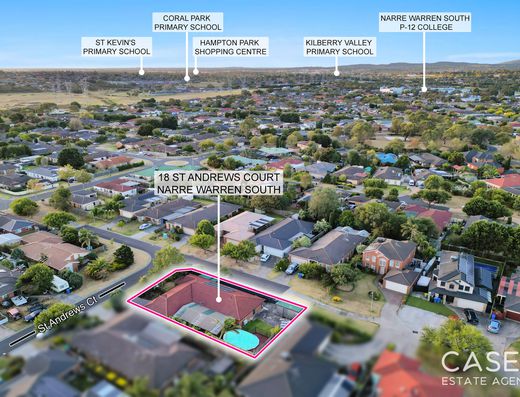
- 5 bedrooms
- 2 bathrooms
- 2 car spaces
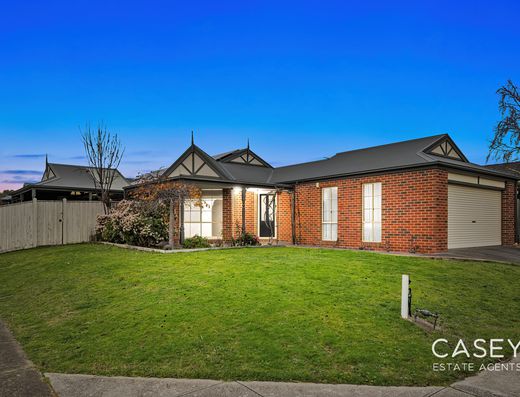
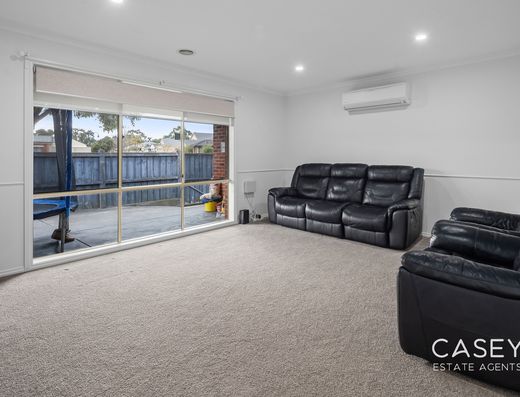
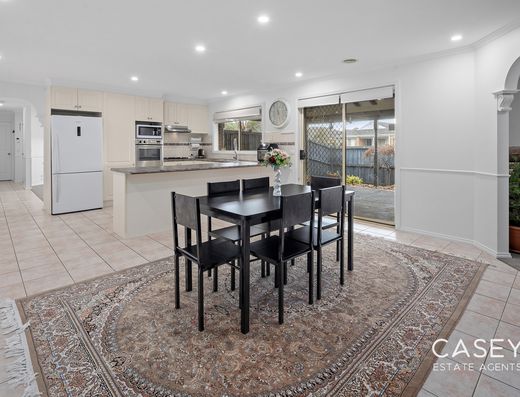
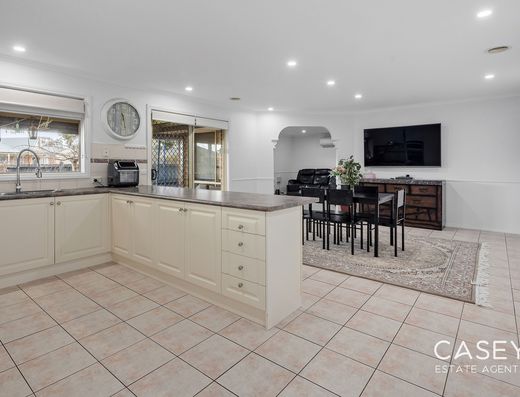
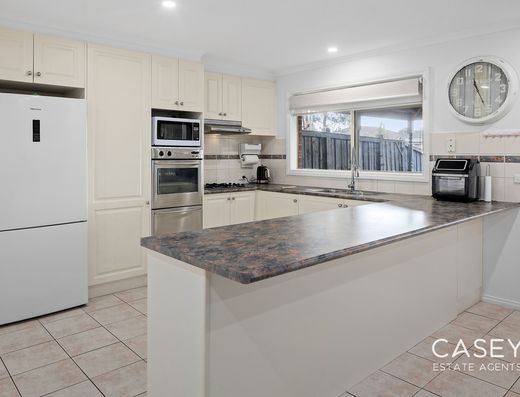
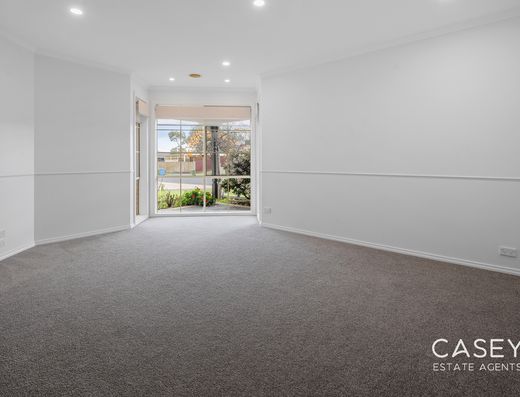
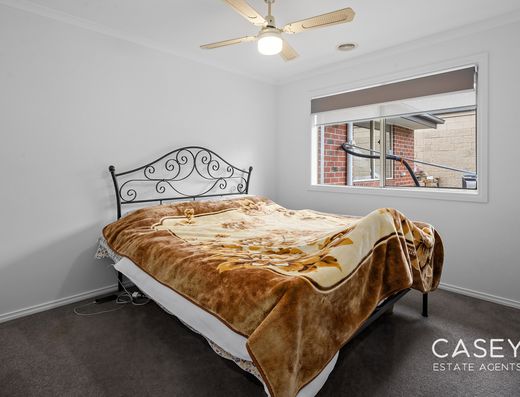
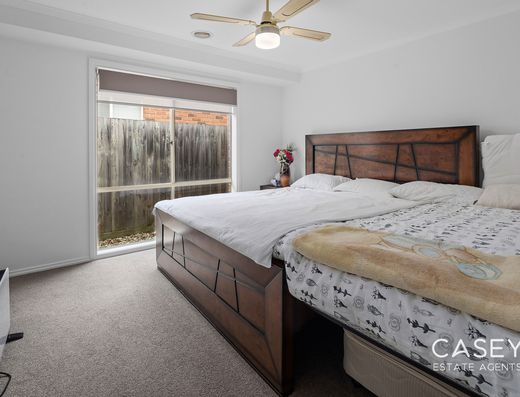
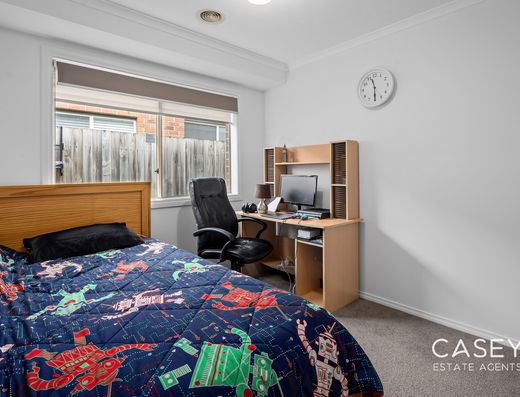
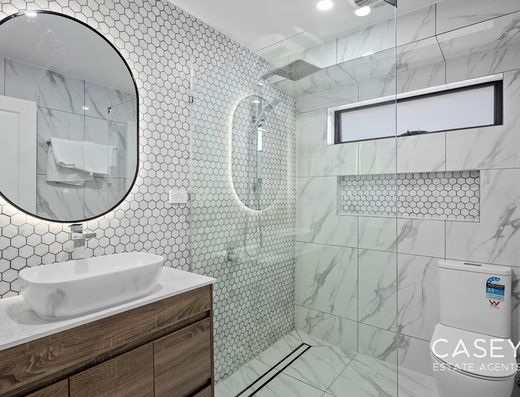
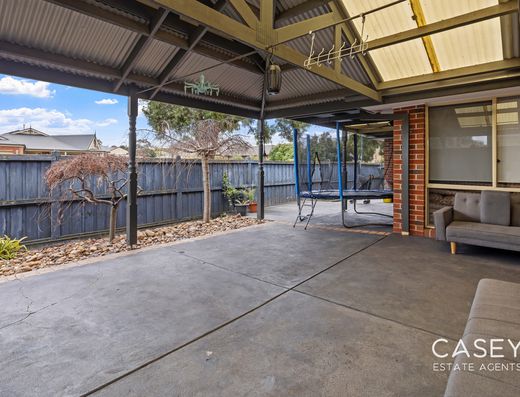
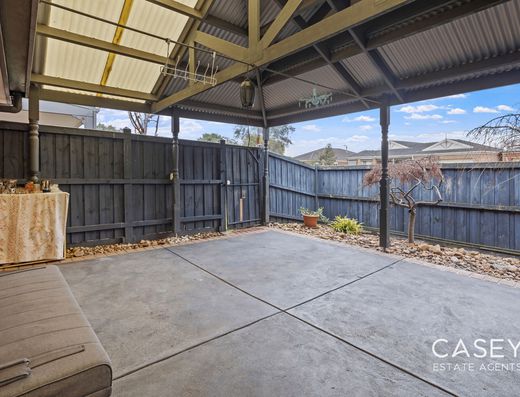
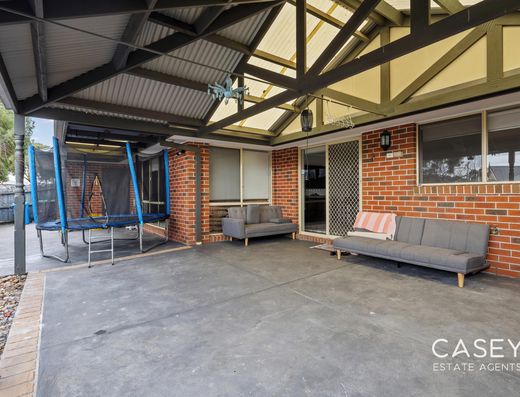
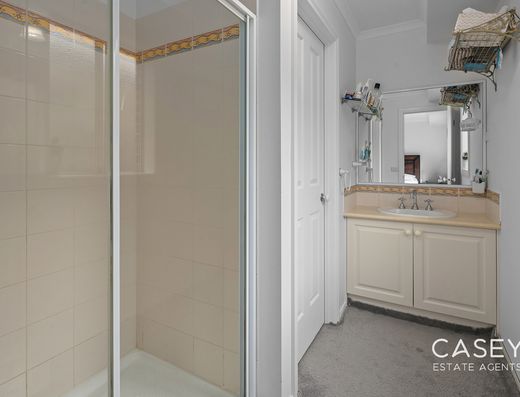
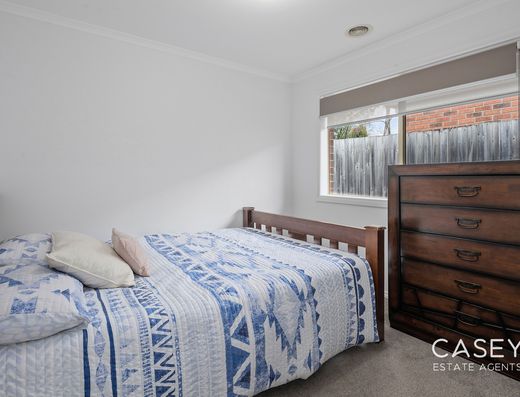
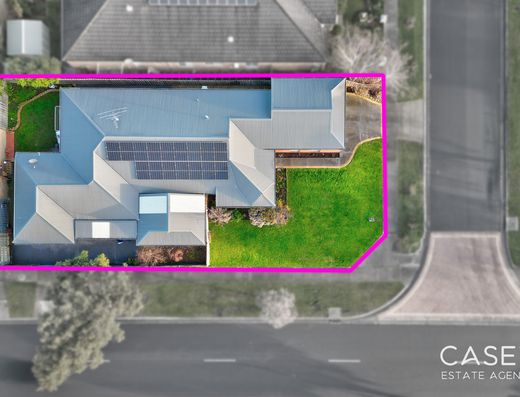
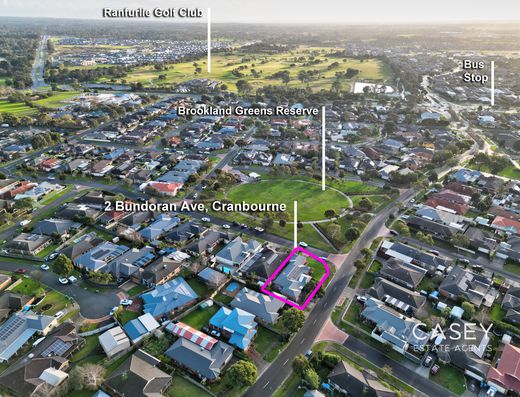
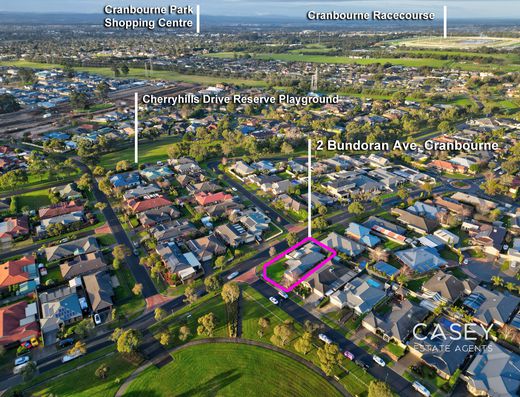
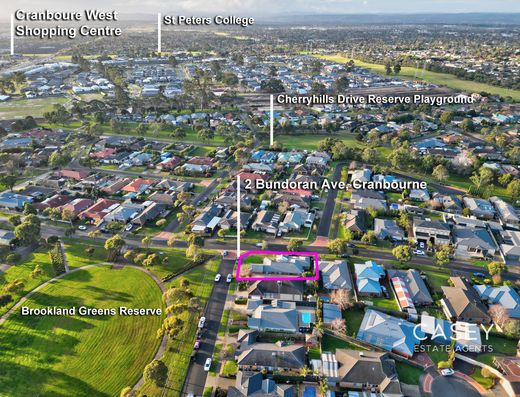
- 4 bedrooms
- 2 bathrooms
- 3 car spaces







