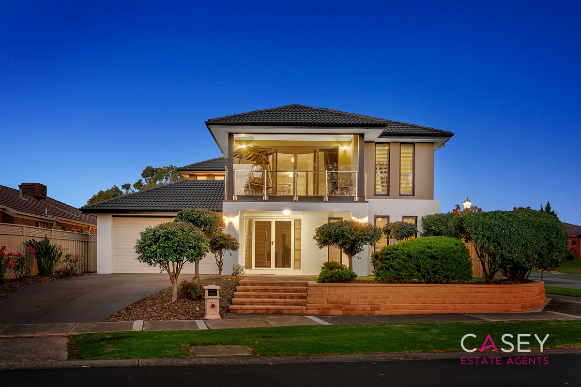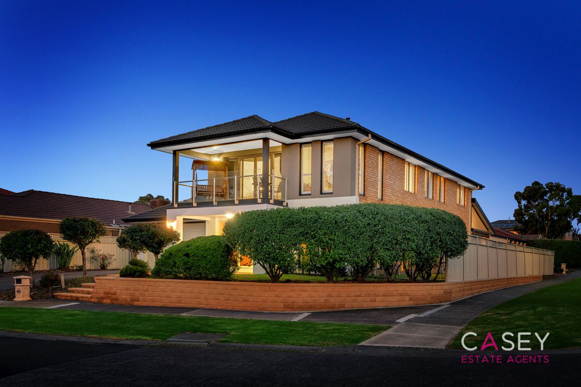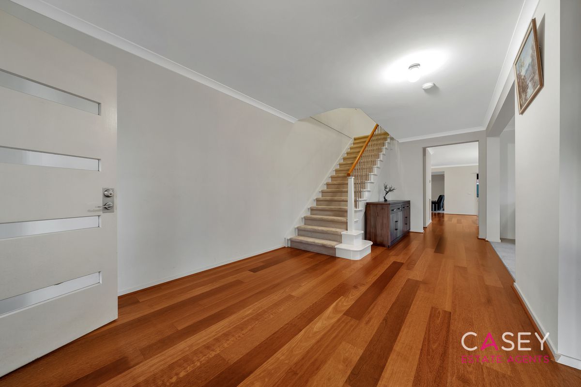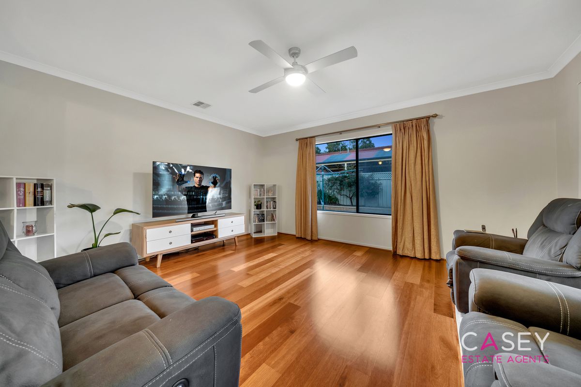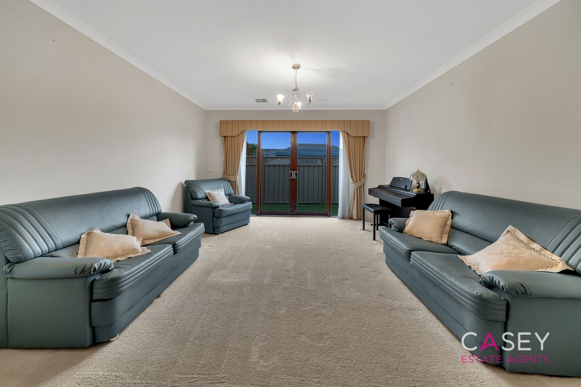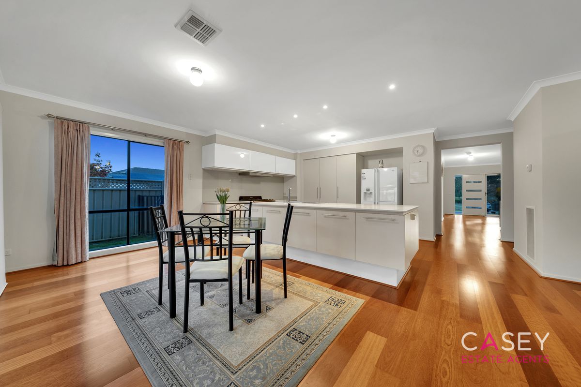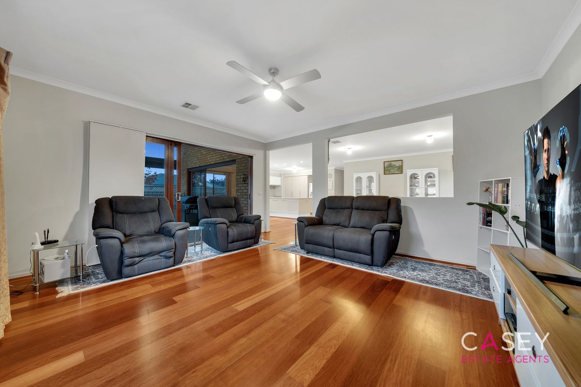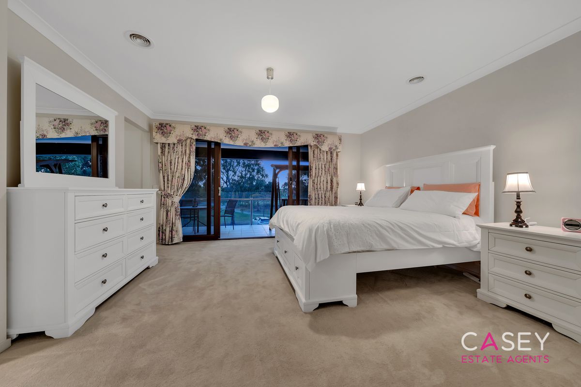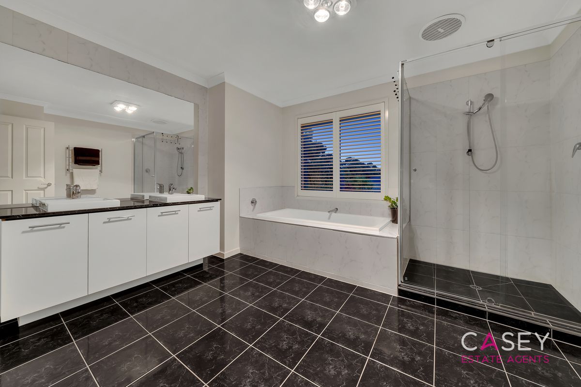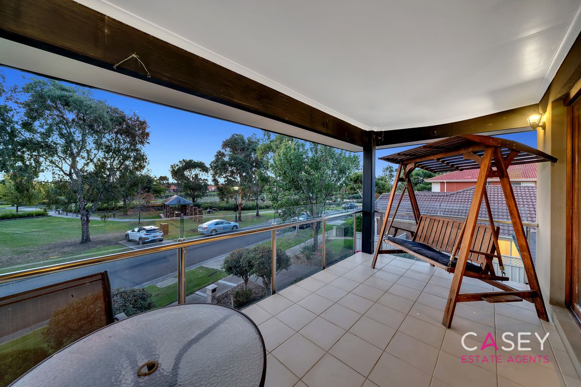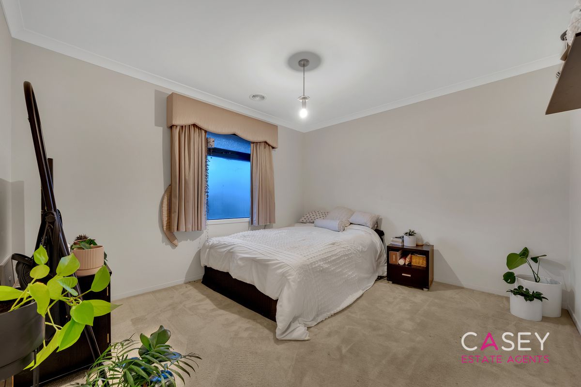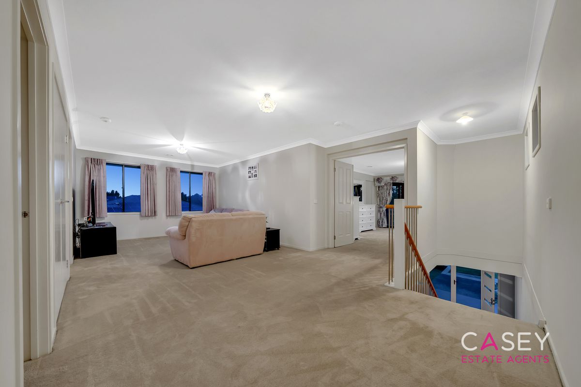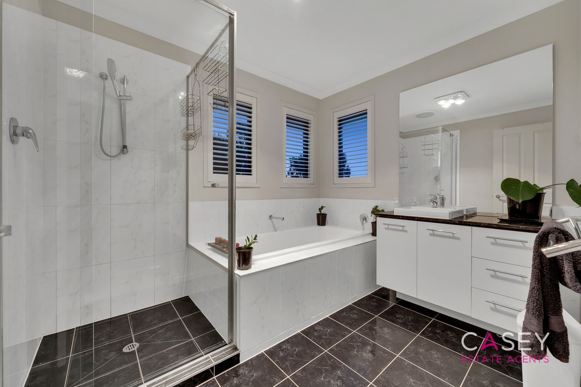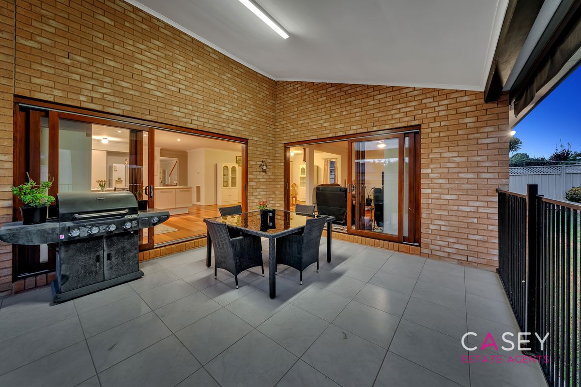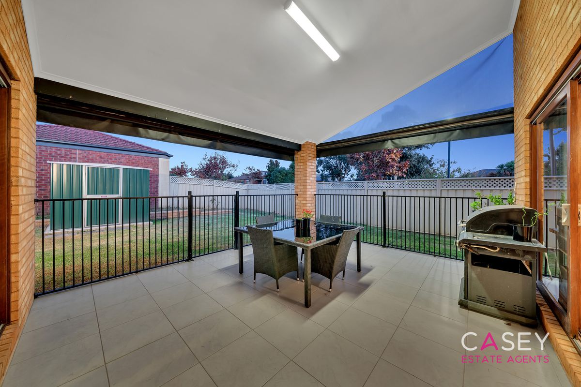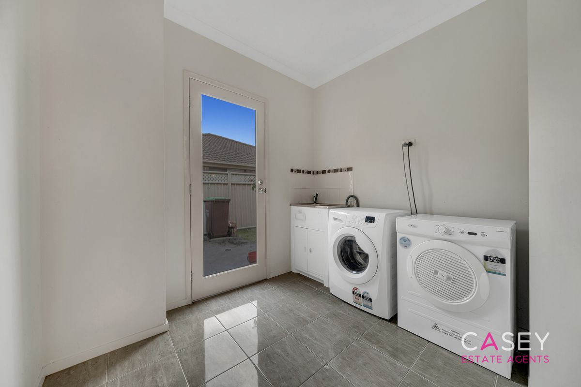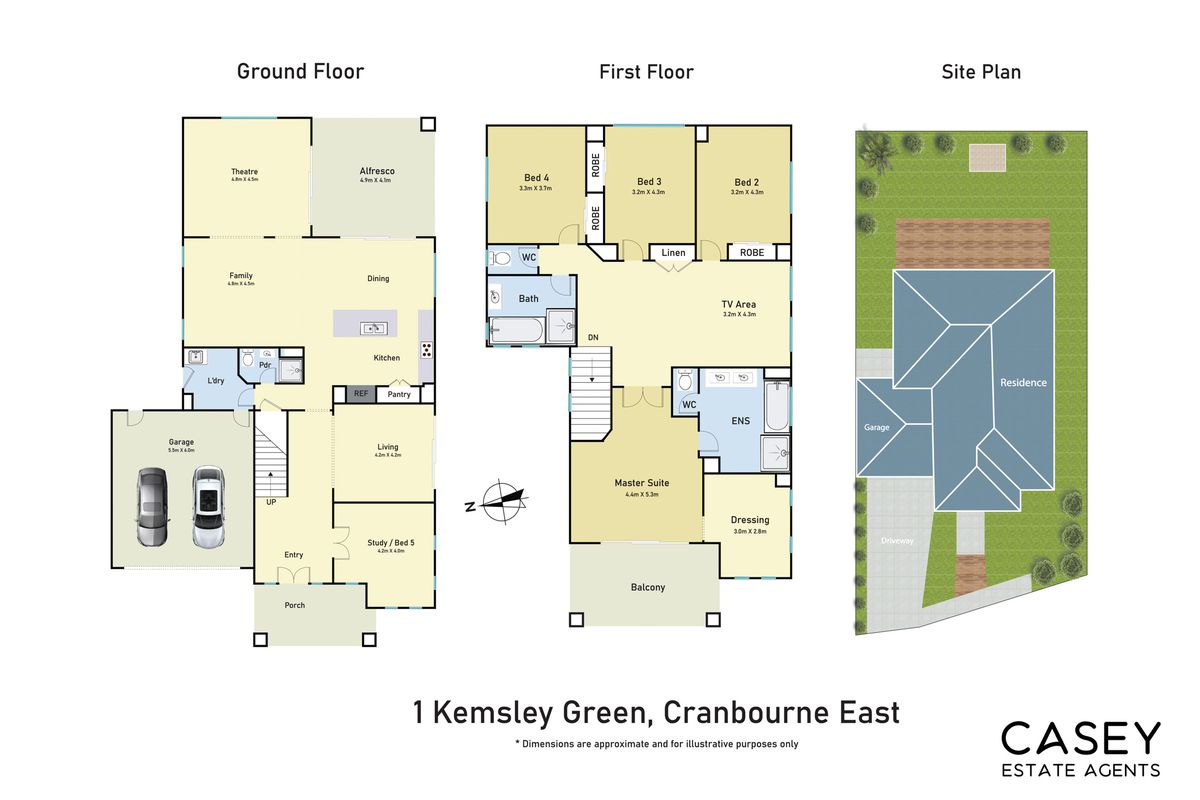- Bedrooms 5
- Bathrooms 3
- Car Spaces 2
- Land Size 639 Square metres
Description
Two levels of contemporary style & luxury offer an exclusive lifestyle in the
Cranbourne East area. The beautifully designed corner block elevated on 638m2
allotment reveals great dimensions that are oozing natural light and freshness as
well as showcase premium finishes.
This prestigious residence boasts 4 bedrooms, 3 bathrooms, 2 livings, Media/
rumpus room and 2 car garage. The large Alfresco overlooking the private
landscaped garden is going to be the best place to entertain your friends and
relatives.
As you step into this beautiful property, you will find the study room/office at the
front of the house which is spacious enough to make another bedroom, followed by generous
size living area. A masterful kitchen is equipped with stainless steel appliances,
stone bench tops, gas cooktop, dishwasher, pantry and great storage space.
This architecturally designed masterpiece captures the very essence of luxury
living with crisp contemporary interiors showcasing light-filled living zones flowing
freely to a fabulous entertaining alfresco.
Upstairs you will find a very spacious Living room and then master bedroom with
ensuite as well as a big dressing room which is going to fulfil all your needs for
storage whether it is clothes or shoes or small make up room. The balcony view
from the master bedroom will welcome the day with beautiful street view and the
sounds of birds chirping will definitely make your day. The balcony is very good in
size, one can easily make a small sitting area with chairs and tables and enjoy the
beautiful evening with a hot cup of tea/coffee. The other 3 bedrooms share one
bathroom and toilet upstairs and come with built in robes and are equally spacious.
Multiple Features:
— 4 bedrooms | 3 bathrooms | 2 car garage | 2 livings | study | media room
— Appointed to the highest standards
— The palette of luxurious finishes include timber flooring and carpeted bedrooms
— Grand facade reveals lush landscaping
— Ducted heating
— Palatial master featuring luxurious walk-in-robe and balcony view
— Spacious Alfresco( fully fenced )
— Kitchen with quality appliances and great storage
— Well presented as well spacious backyard
— Ceiling fans and separate laundry with good storage space
Close Proximity to:
— Cranbourne East Secondary College
— Cranbourne East Primary School
— Marnebek School Cranbourne
— Clyde Grammar
— Cranbourne Swimming Pool
— Cranbourne Shopping Centre
— Hunt Club Village Shopping Centre
In a class of its own, the remarkable floor plan has established a new benchmark
in design, set over two luxurious levels, this outstanding residence has been built
and finished to the highest of standards offering a sophisticated lifestyle.
Make this dream home your own without wasting any time!
Privacy: Your entry to this property provides consent to the collection and use of personal
information for security purposes. It may be used to provide you with further information
about the property, other properties and services marketed by Casey Estate Agents.
Please advise our consultant if you do not wish to receive further information. Our full
privacy statement is available at our office or online www.caseyestateagents.melbourne.
This is an advertising brochure only. Casey Estate Agents has prepared this brochure on
the instructions of the vendor in order to advertise the property. We have not verified the
accuracy of the information contained within. You should not rely on this brochure as
proof of the facts stated. You should independently verify the matters stated in this
brochure before making your decision to purchase. Casey Estate Agents accepts no
liability or responsibility for claims arising from a reliance of the information herewith.
Floorplans
Location
Similar Properties
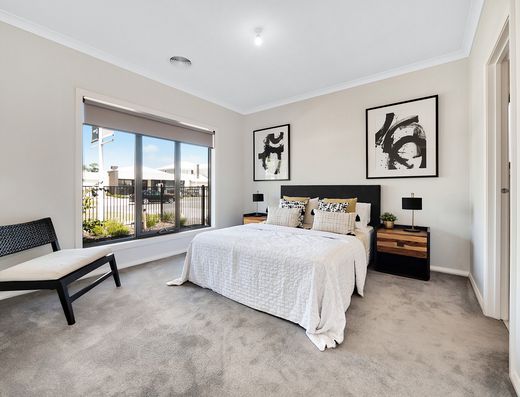
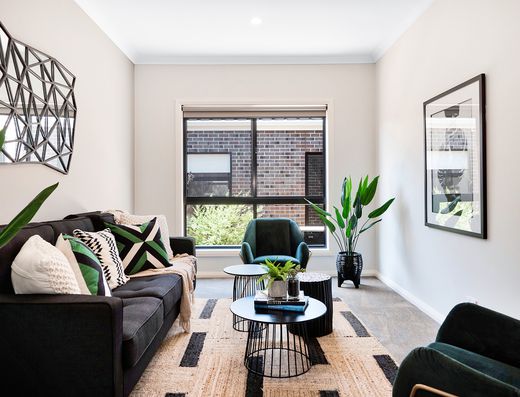
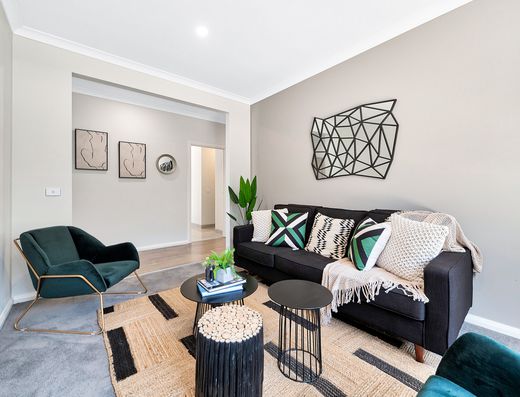
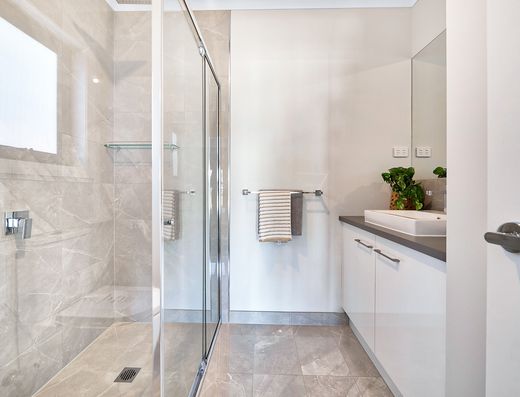
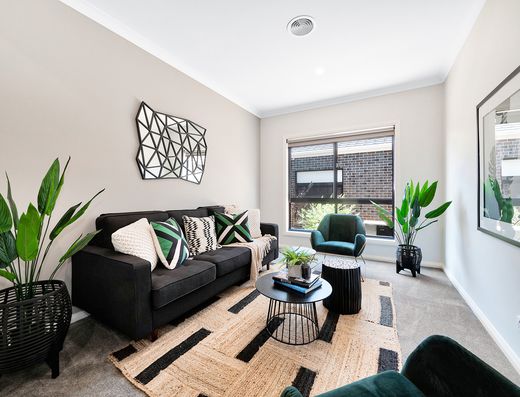
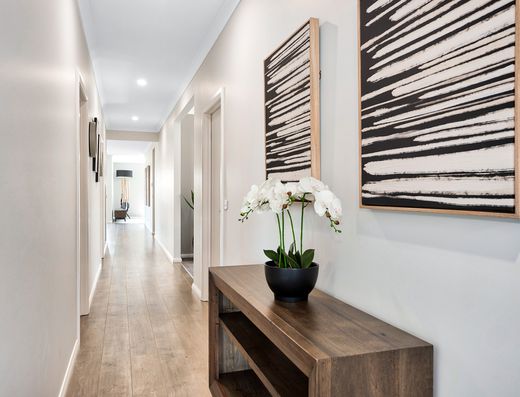
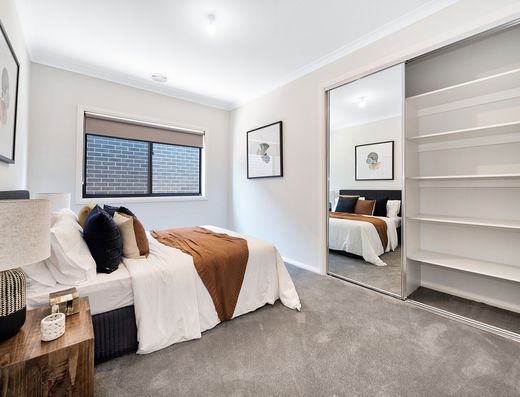
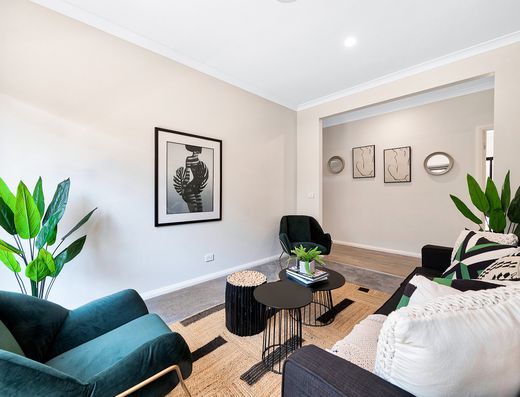
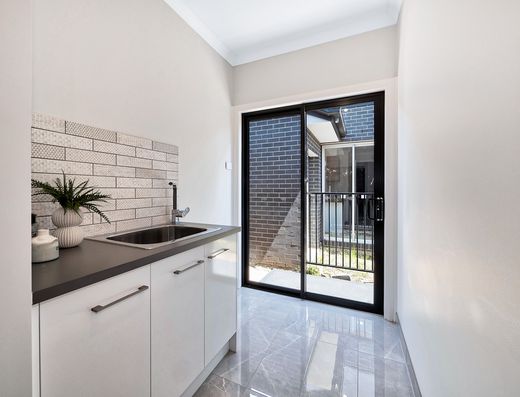
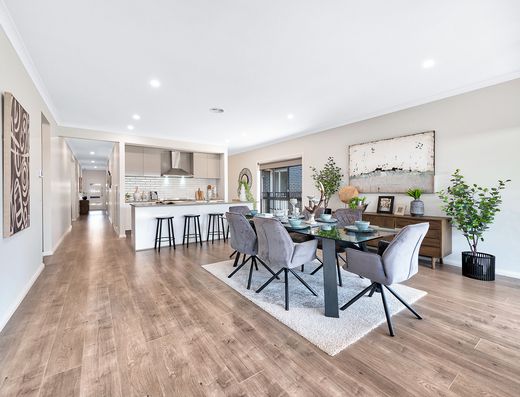
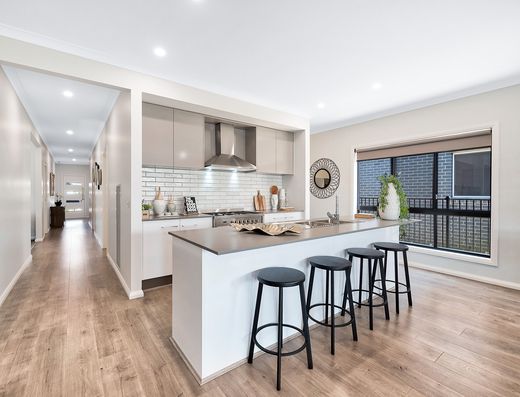
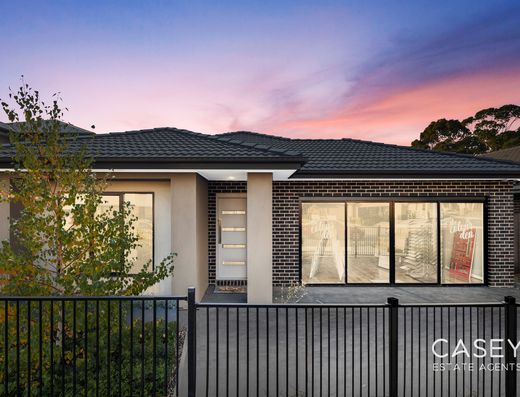
Must Sell! Stunning 4 Bedroom Double Garage Ex-Display Home with Re...
27 Snead Boulevard, Cranbourne Details- 4 bedrooms
- 2 bathrooms
- 2 car spaces
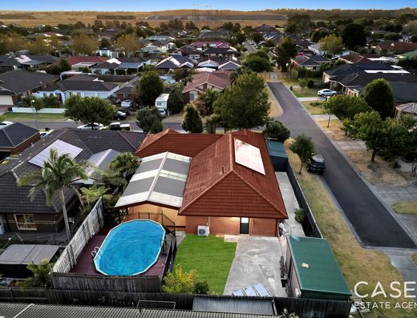
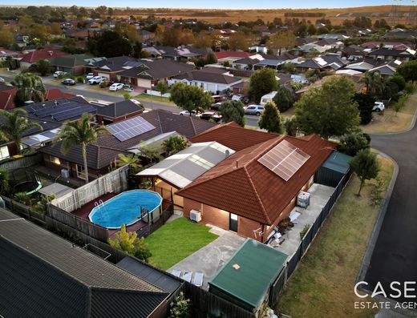
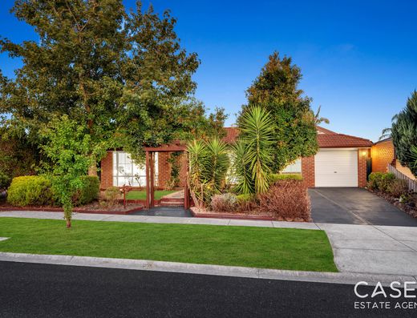
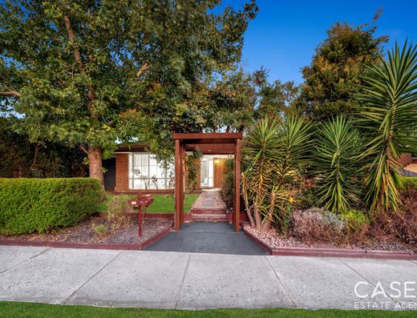
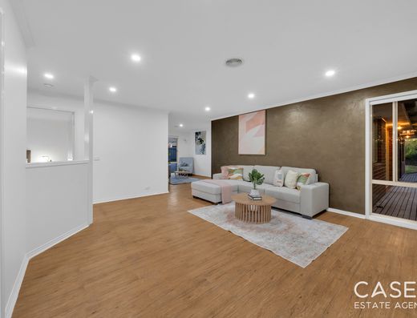
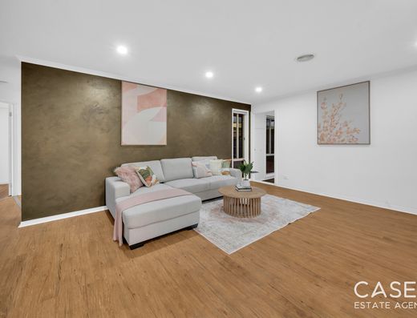
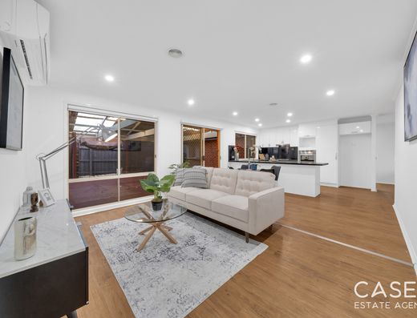
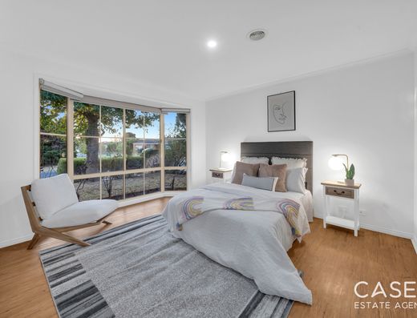
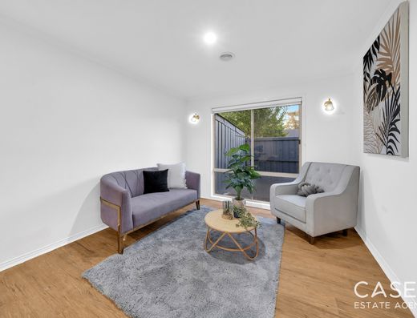
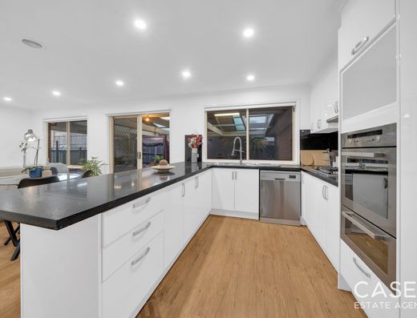
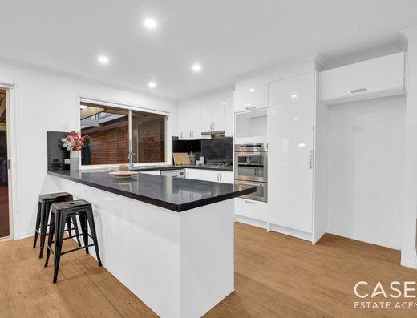
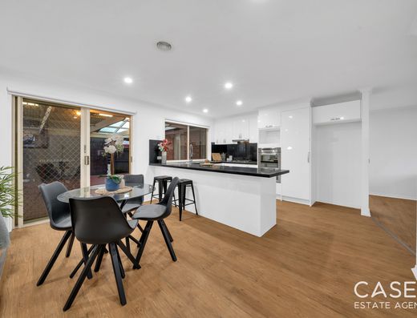
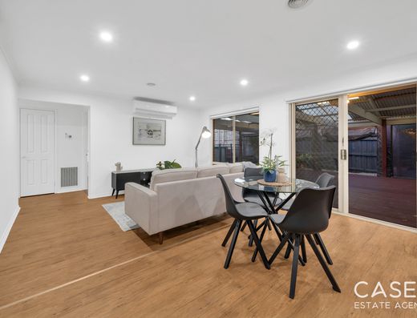
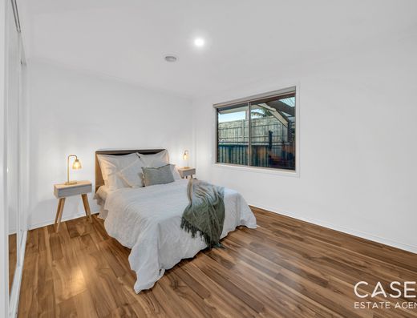
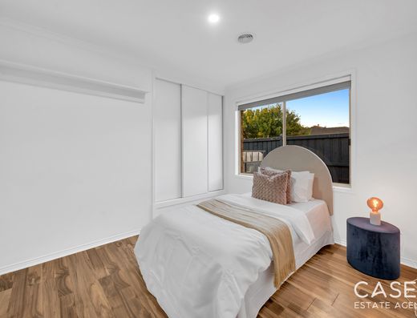
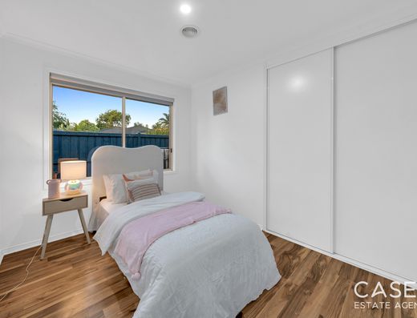
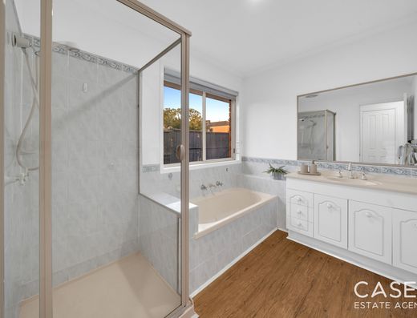
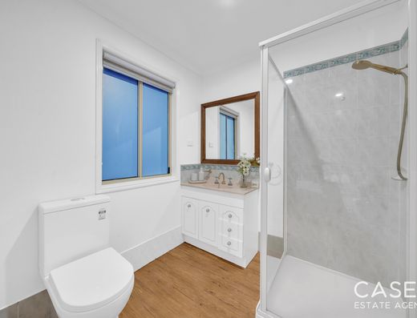
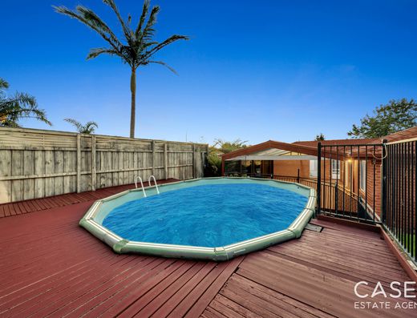
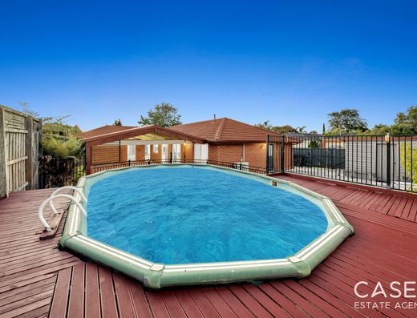
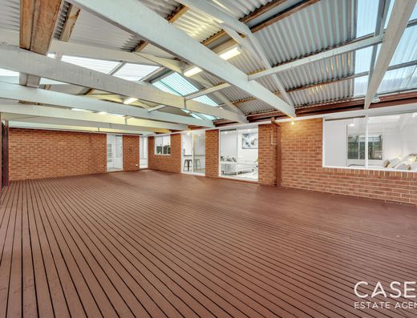
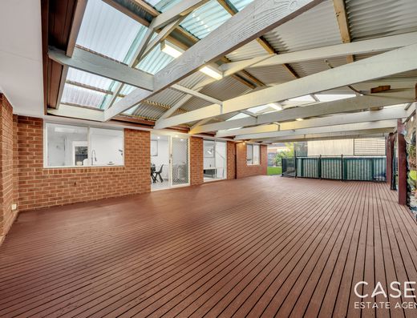
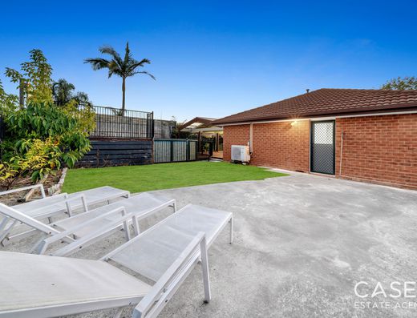
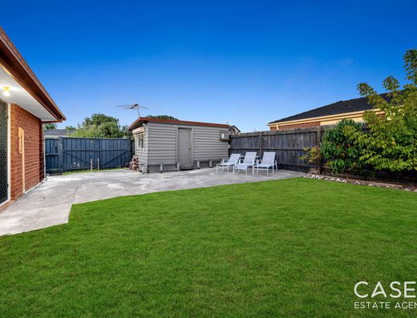
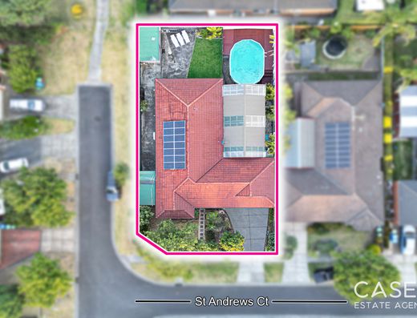
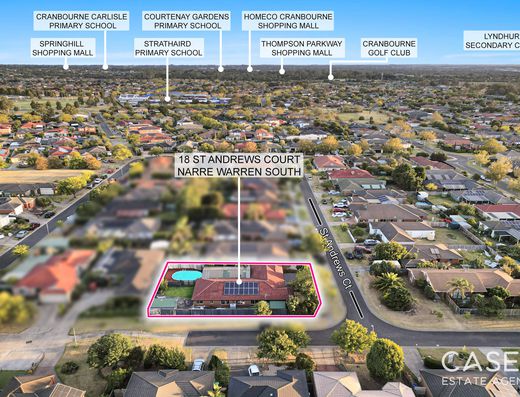
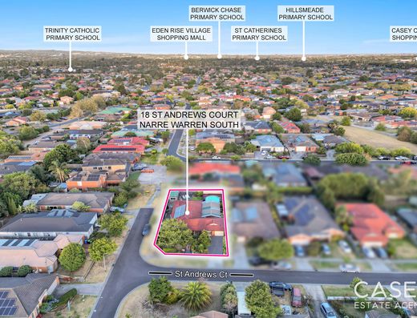
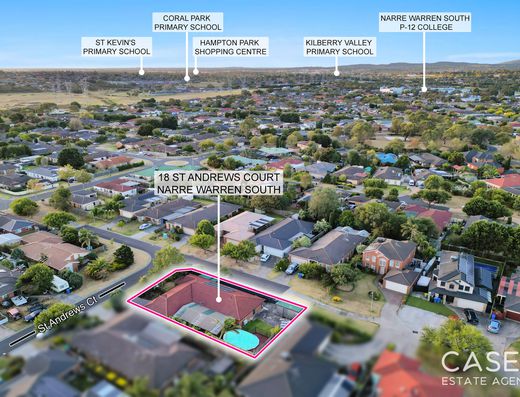
- 5 bedrooms
- 2 bathrooms
- 2 car spaces
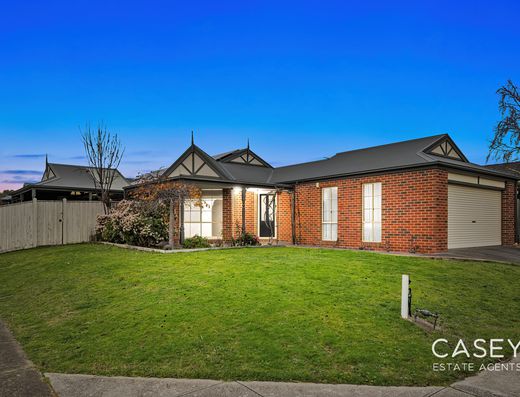
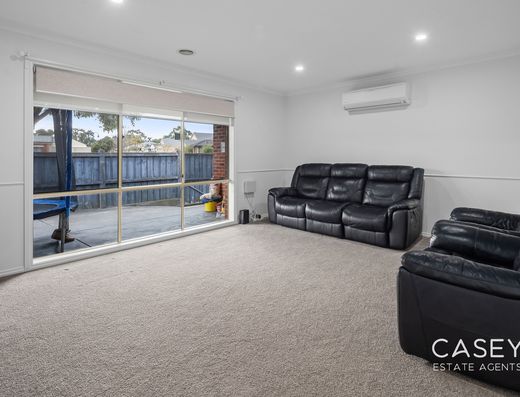
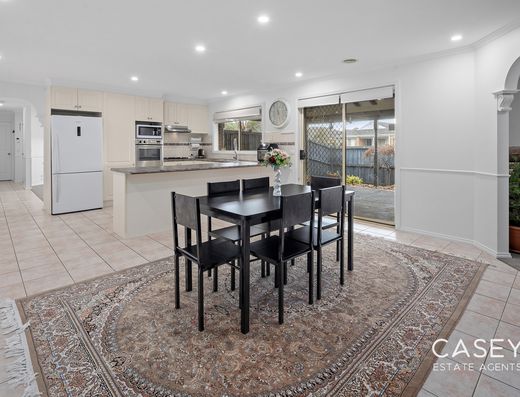
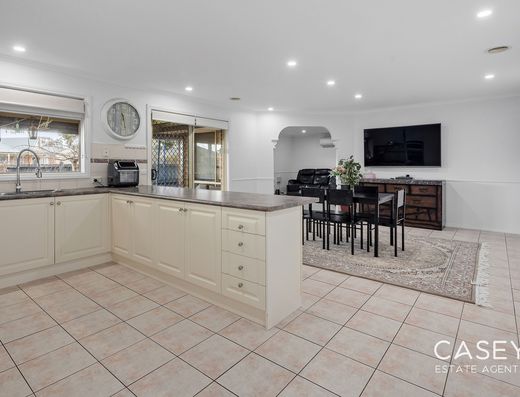
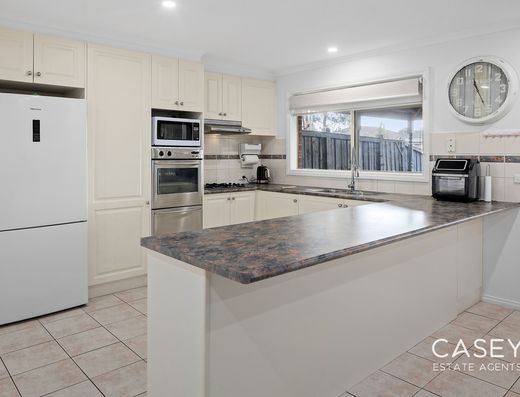
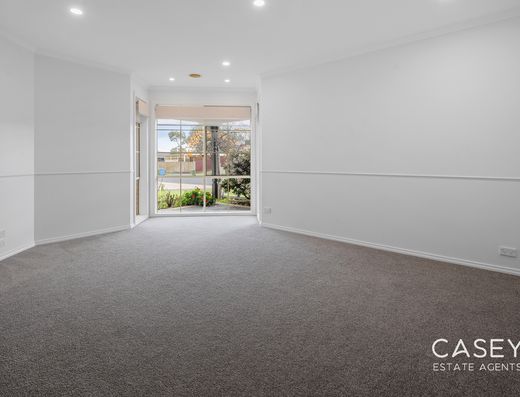
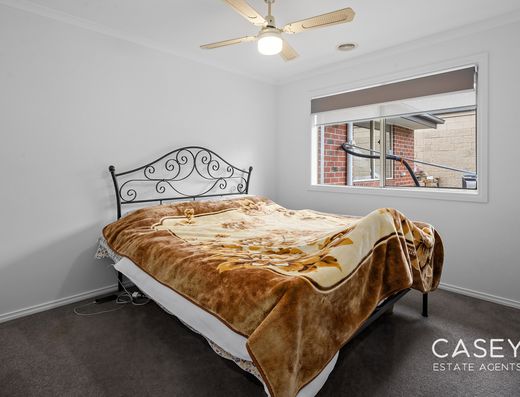
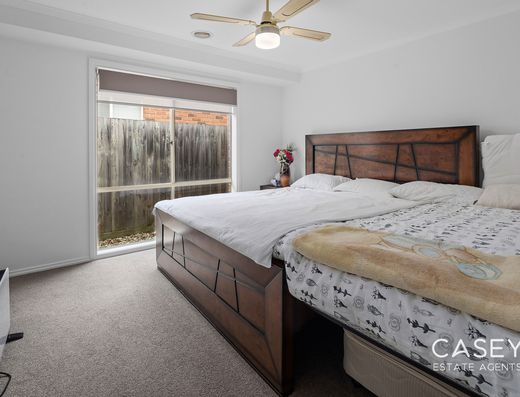
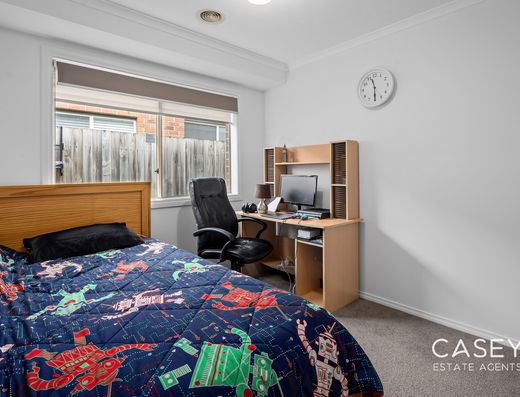
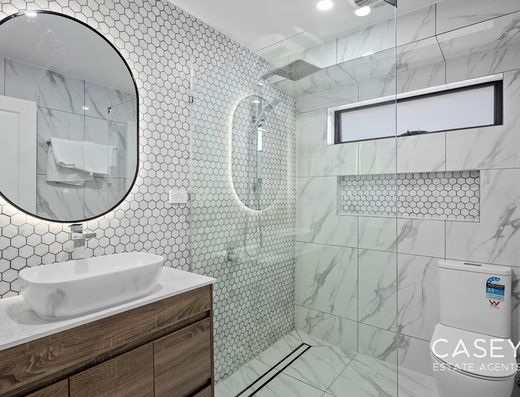
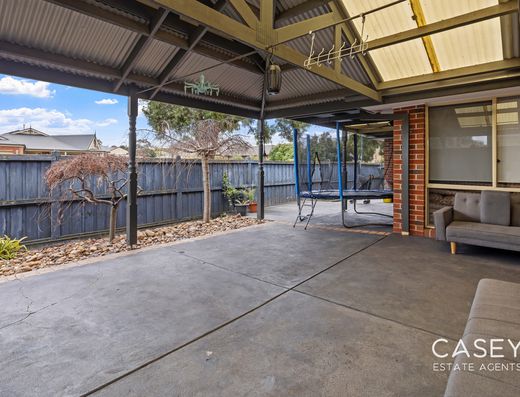
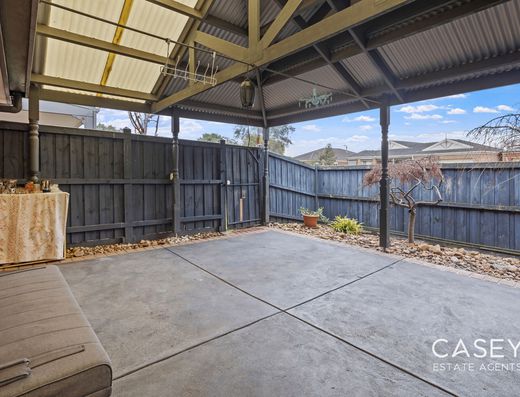
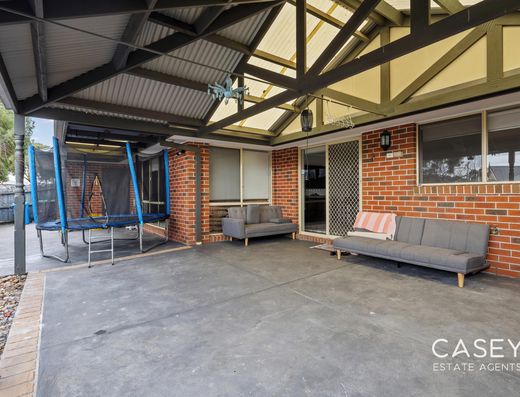
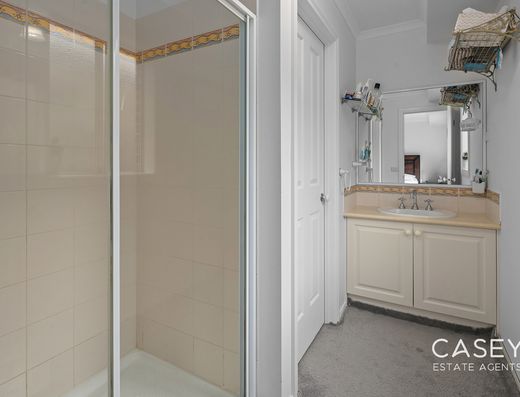
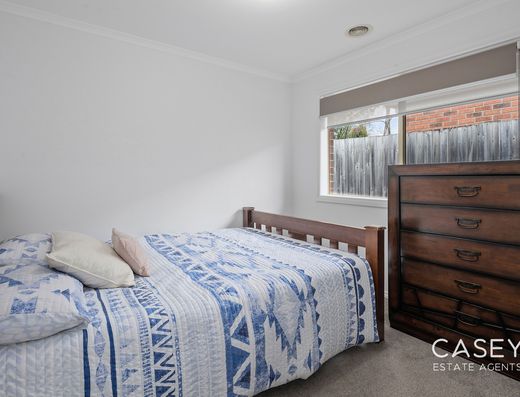
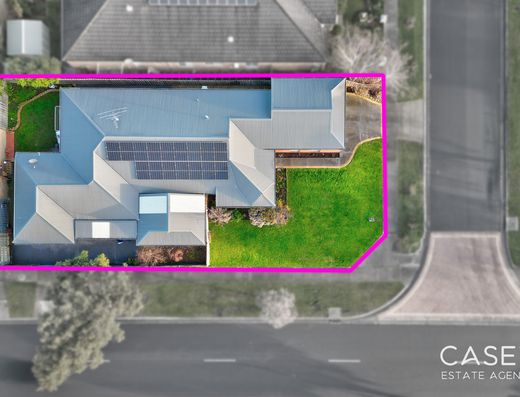
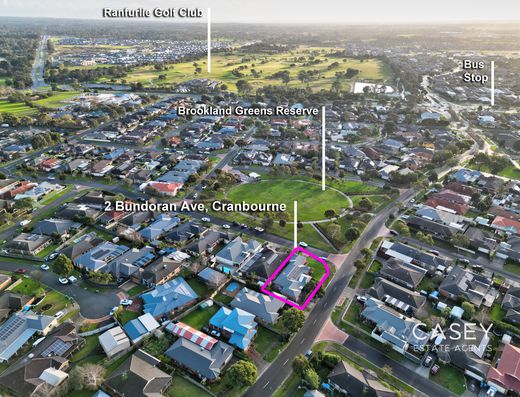
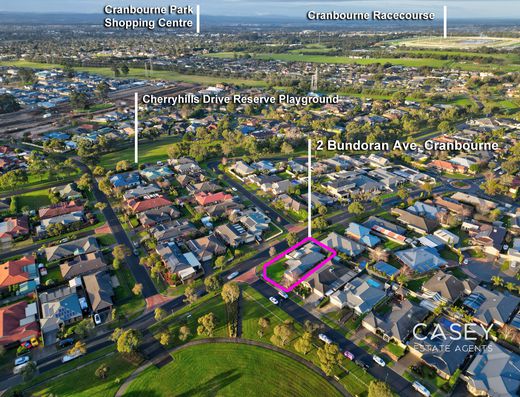
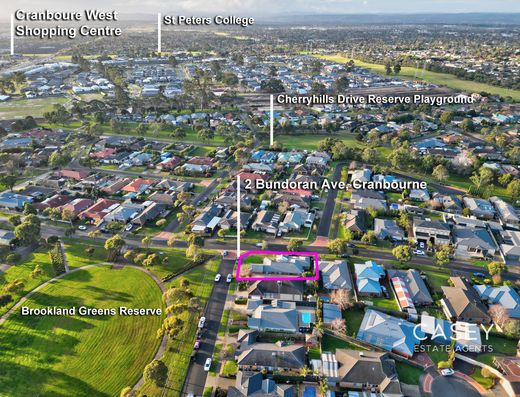
- 4 bedrooms
- 2 bathrooms
- 3 car spaces

