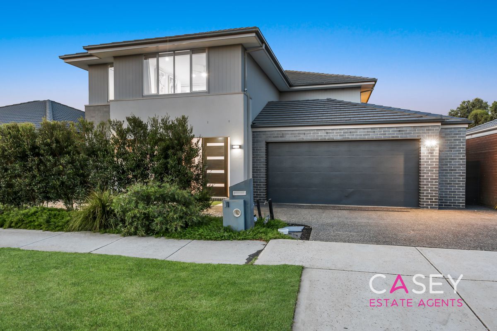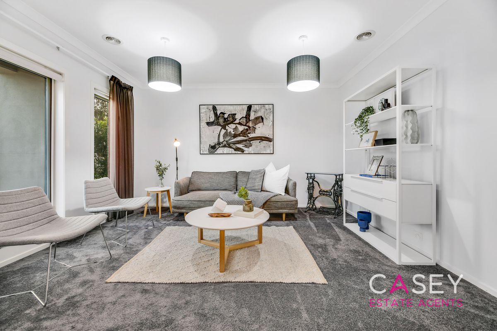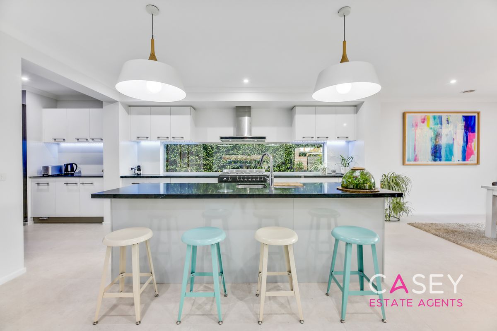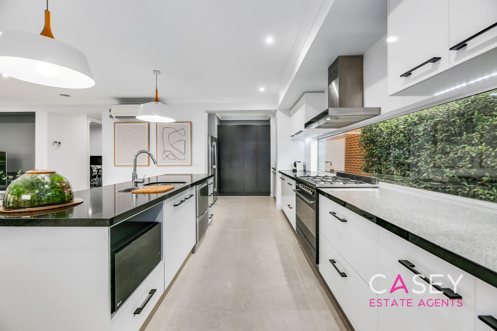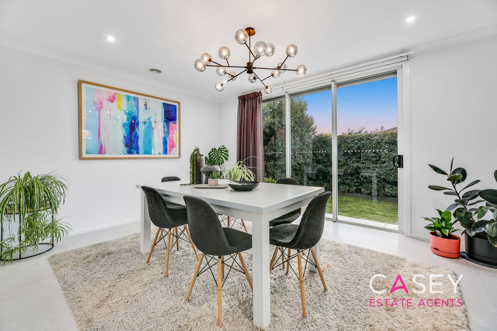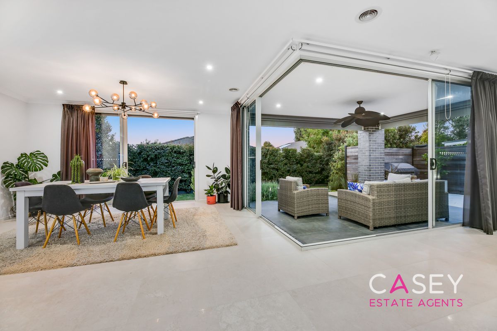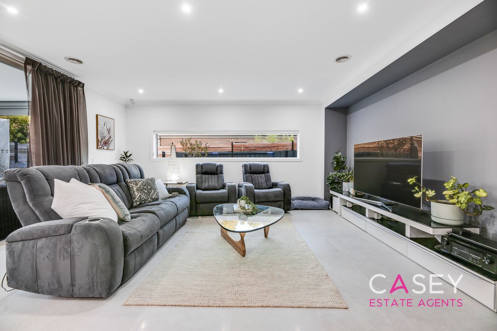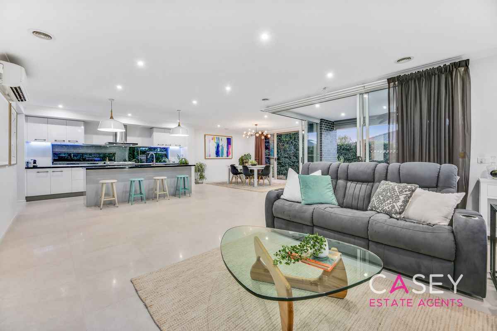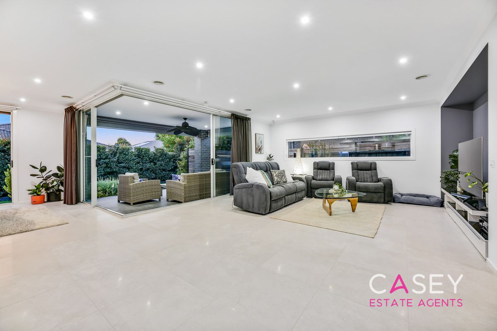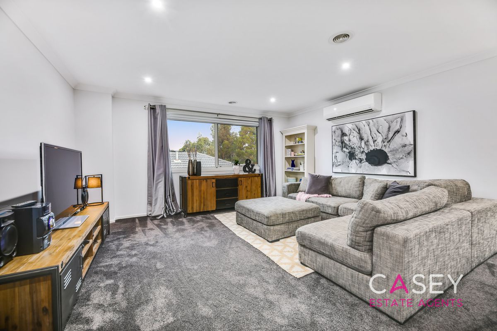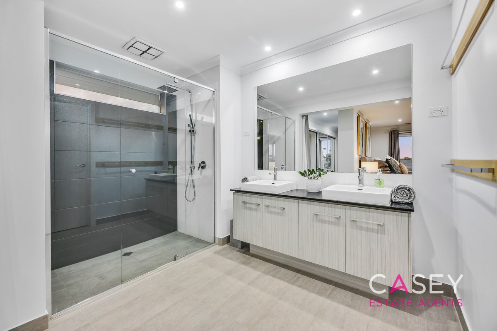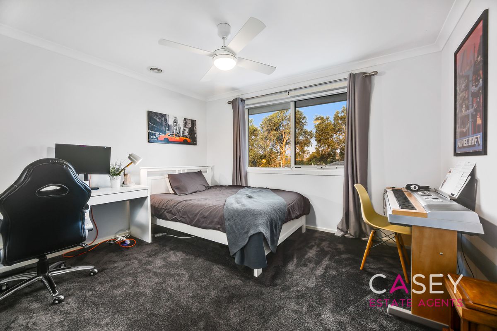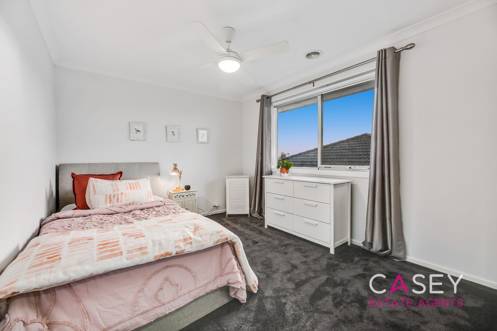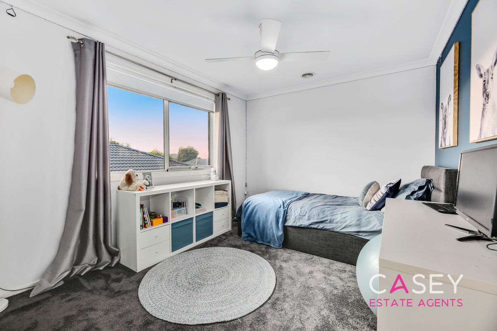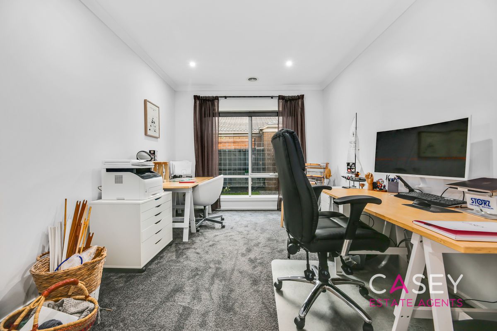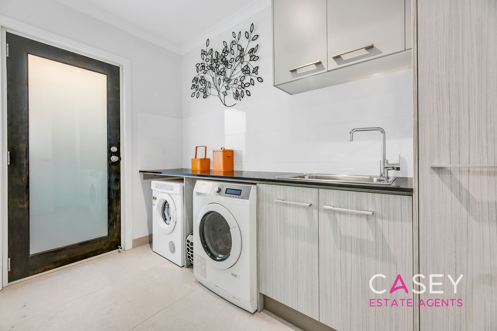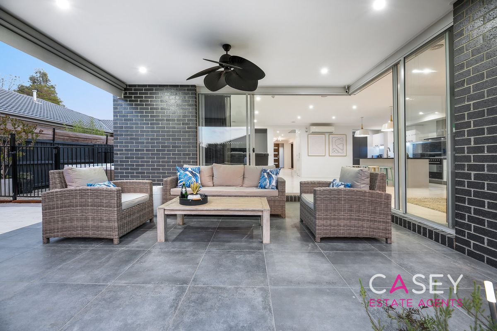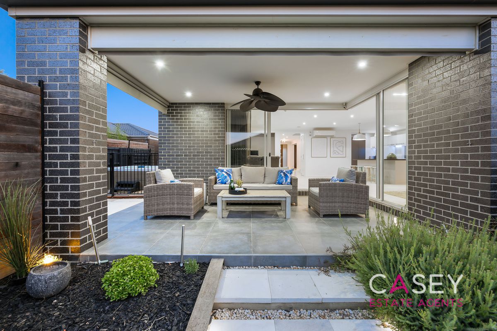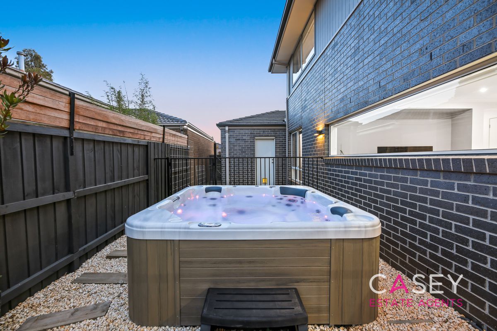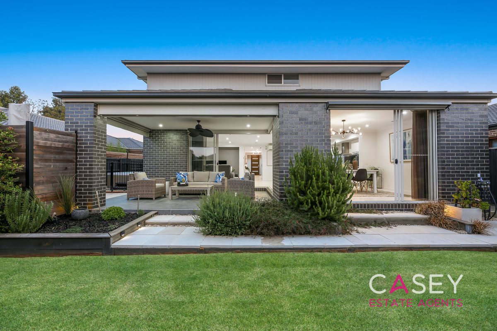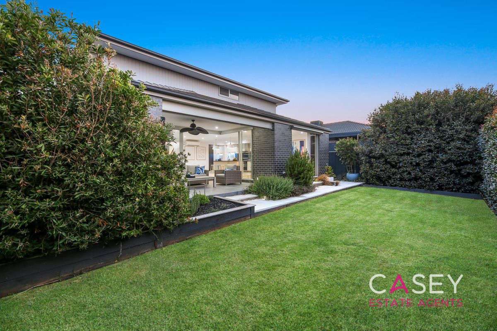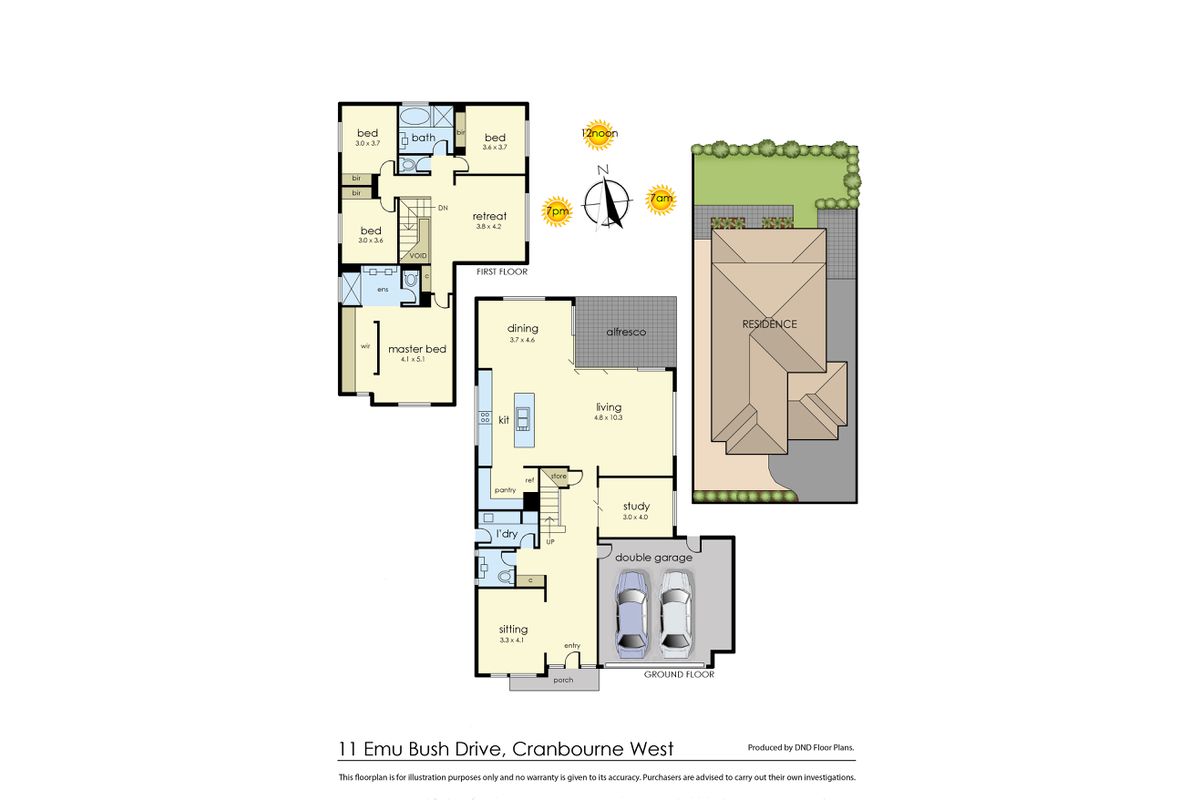- Bedrooms 5
- Bathrooms 2
- Car Spaces 2
- Land Size 512 Square metres
Description
Located in the highly desirable Casiana Grove Estate, on approx. 512m2 surrounded by a wealth of schools, shopping centres & sports facilities is this prestigiously built Metricon family home showcasing modern finishes and stylish upgrades throughout. Indoor and outdoor living blend seamlessly with stacker doors opening to a grand alfresco whilst an abundance of living space will make your family feel right at home without being on top of each other.
Property highlights include:
- THREE generous living zones provide more than ample space for the larger family including a formal sitting room upon entry, an impressive open plan living, and dining room overlooked by the kitchen as well as a separate upstairs retreat which is perfect if you have kids needing their own space.
- Stunning designer kitchen with all the bells & whistles to impress even the most fastidious of buyers – long upgrade list includes 40mm stone benches, quality smeg freestanding oven with five burner cooktop, dish draw dishwasher, window splashback, undermount sink, multiple pot drawers, walk in pantry and the list goes on!
- You will be well catered for with five spacious rooms to the home four with built in robes and the fifth being a bedroom/ study. The bright & spacious Master suite has been well thought out with extra luxuries such as its own split system, huge, mirrored robes for storage & a glamourous en-suite with his & her vanities & an oversized semi-frameless shower with dual shower head.
- Encouraging full indoor-outdoor entertaining, sliding doors extend to the impressive outdoor alfresco with café blinds and complimented with stunning landscaped gardens and a spa for added luxury.
- The long list of extras include: designer façade, exposed aggregate driveway, double lock up garage extended with space for a workbench or storage as well as internal access, landscaped gardens both front and back, ducted central heating, split system cooling to both levels, powder room for guests, LED downlights, 12 panel solar system to help keep the electricity bills down, upgraded pendant lights to the kitchen and dining areas & much more! *
This unique property must be seen to be believed & is only rivalled by its access to enticing amenities close by such as Emu Bush Reserve, IGA supermarket, Barton Primary School, a leash free dog park, the 792 bus services as well as easy access to the M1 freeway for your commute. Make sure this beautiful home is added to your open home list!
*Please note built in speaker system is not included in the sale of the home.
Privacy: Your entry to this property provides consent to the collection and use of personal information for security purposes. It may also be used to provide you with further information about the property, other properties and services marketed by Casey Estate Agents. Please advise our consultant if you do not wish to receive further information. Our full privacy statement is available at our office or online at www.caseyestateagents.melbourne . This is an advertising brochure only. Casey Estate Agents has prepared this brochure on the instructions of the vendor in order to advertise the property. We have not verified the accuracy of the information contained within. You should not rely on this brochure as proof of the facts stated. You should independently verify the matters stated in this brochure before making your decision to purchase. Casey Estate Agents accepts no liability or responsibility for claims arising from a reliance of the information herewith.
Show MoreFloorplans
Location
Similar Properties
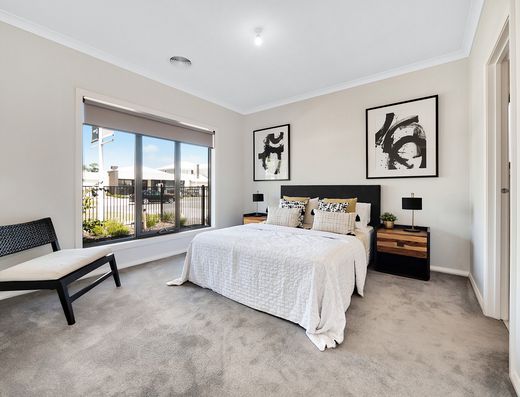
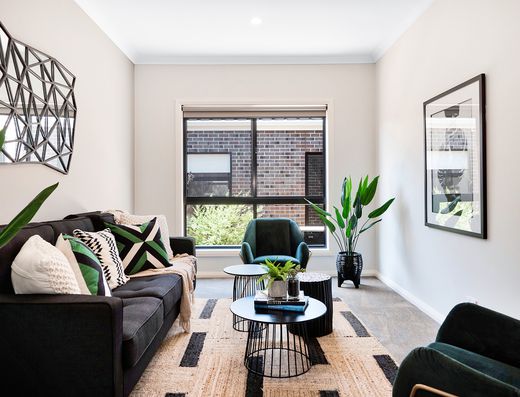
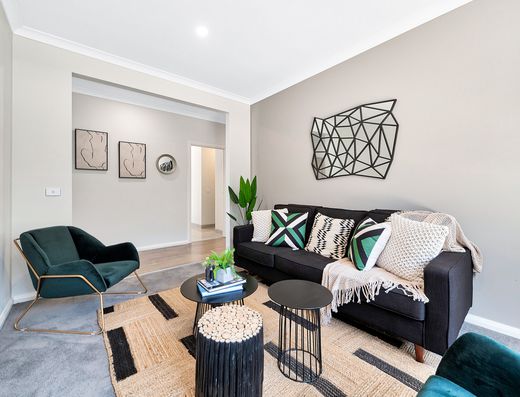
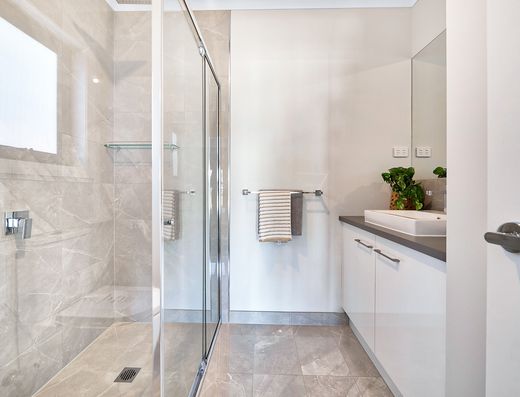
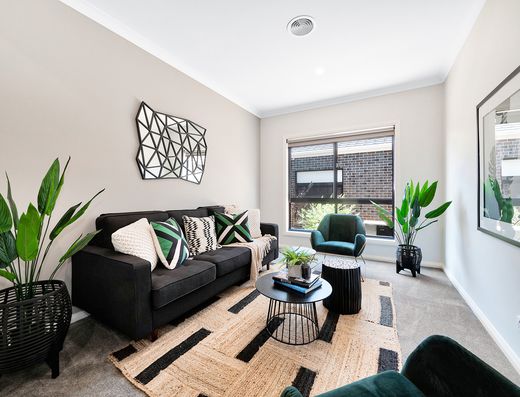
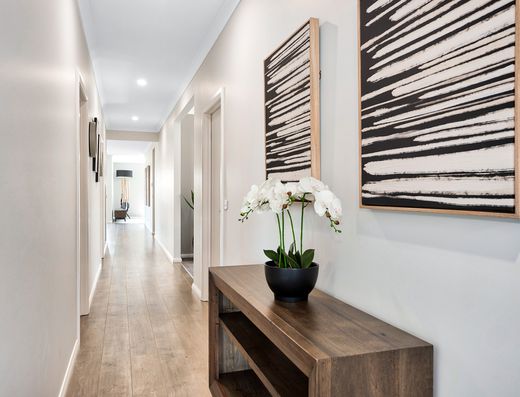
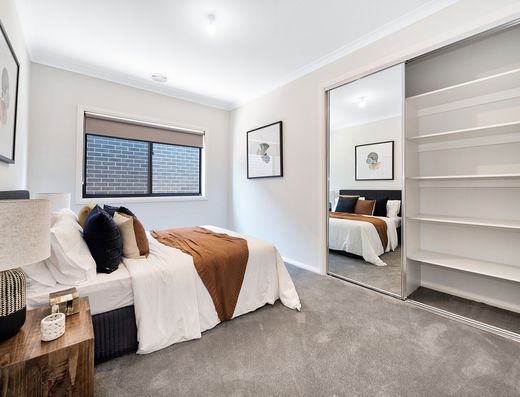
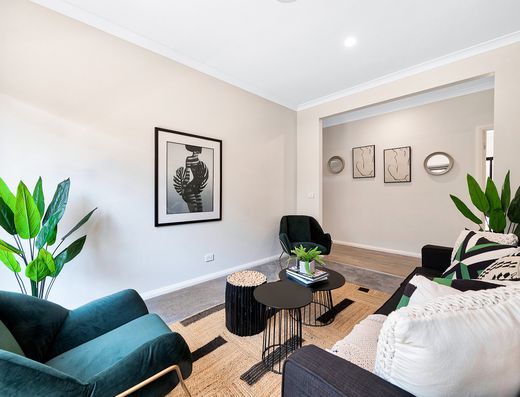
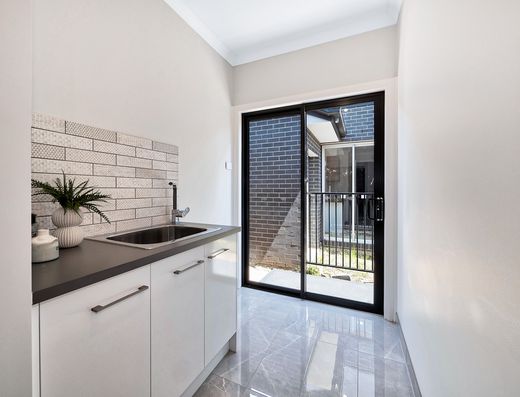
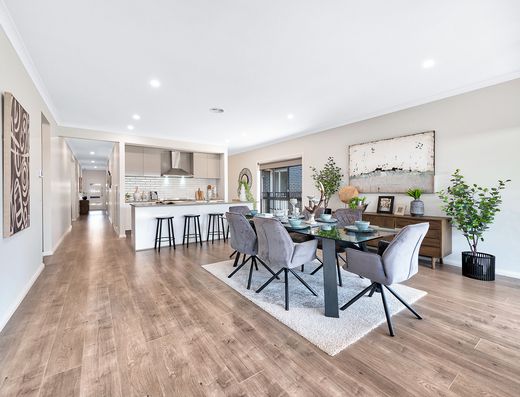
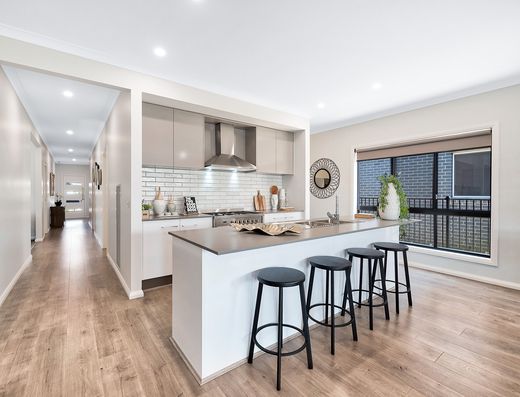
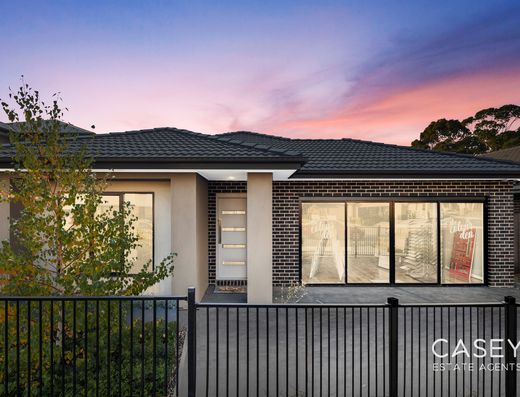
Must Sell! Stunning 4 Bedroom Double Garage Ex-Display Home with Re...
27 Snead Boulevard, Cranbourne Details- 4 bedrooms
- 2 bathrooms
- 2 car spaces
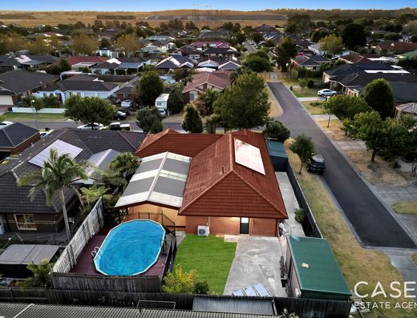
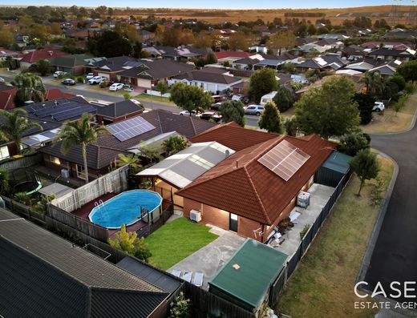
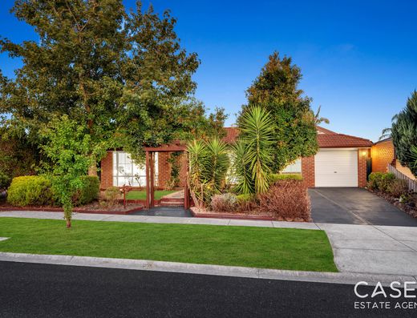
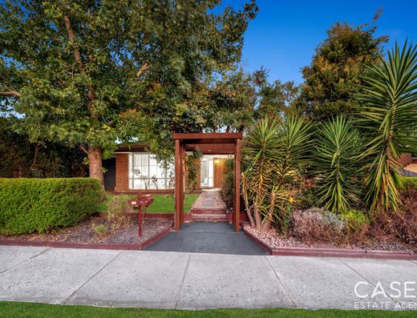
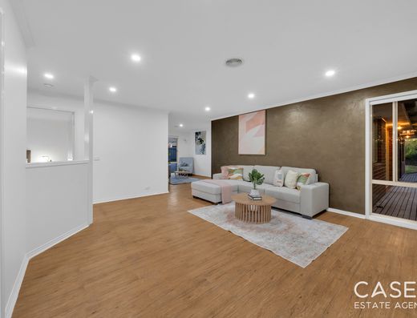
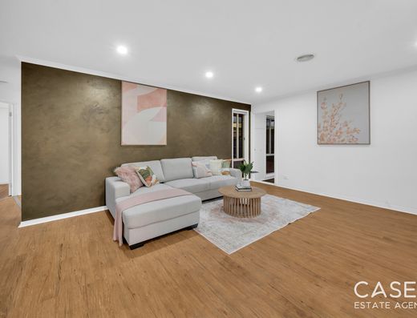
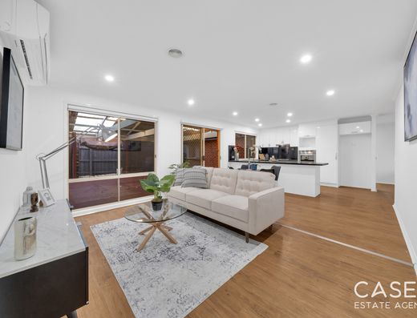
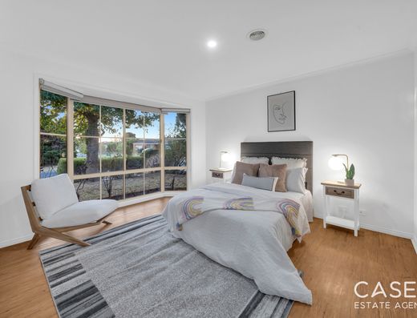
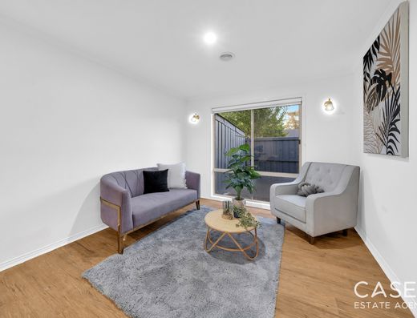
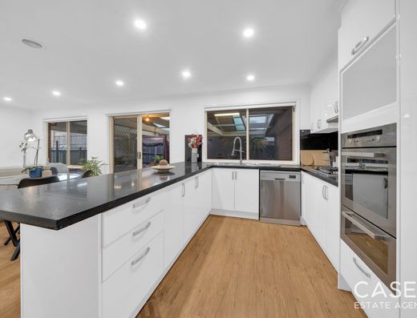
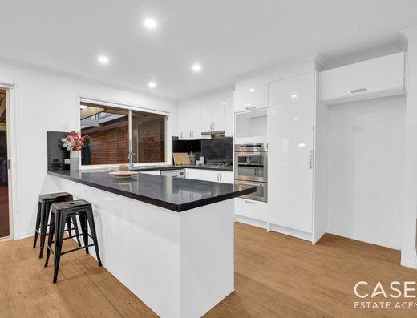
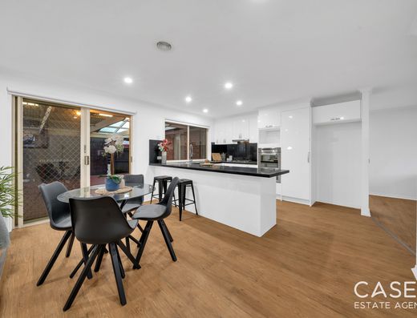
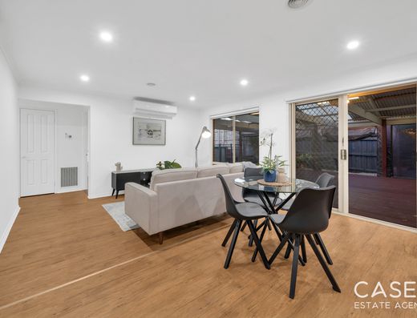
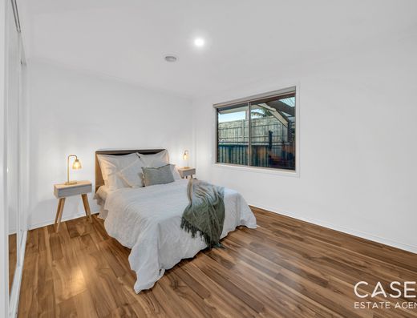
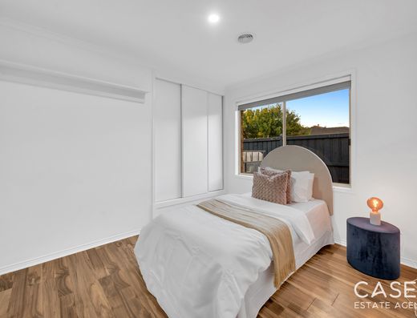
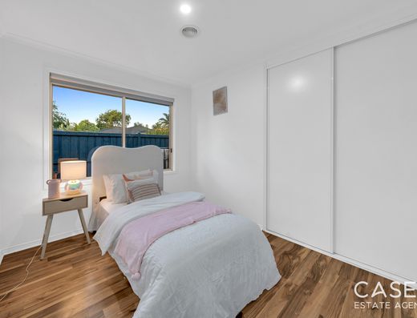
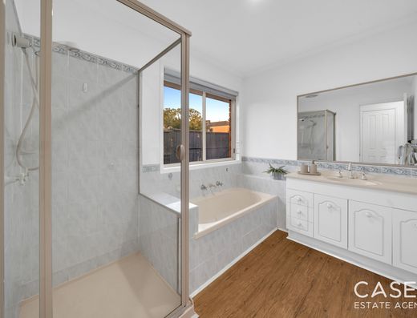
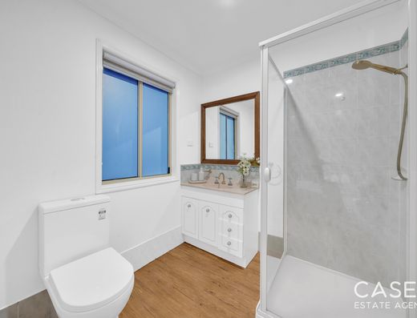
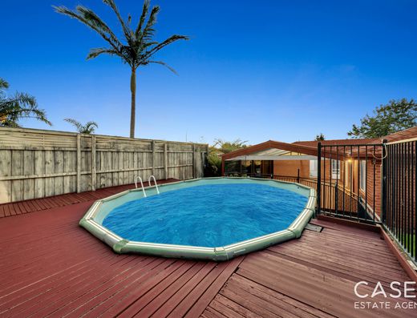
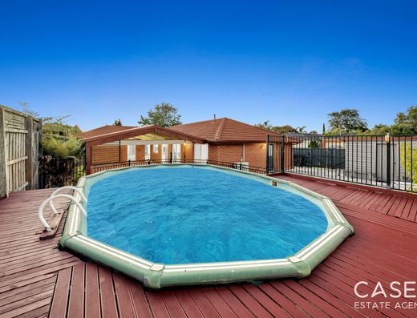
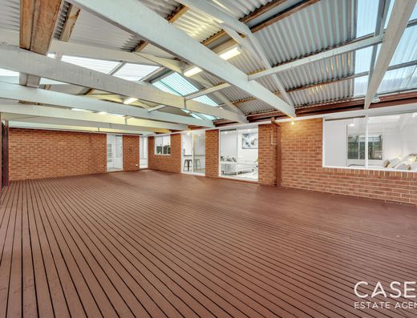
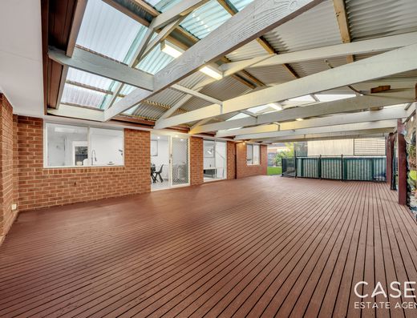
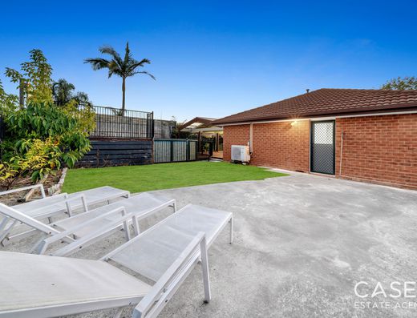
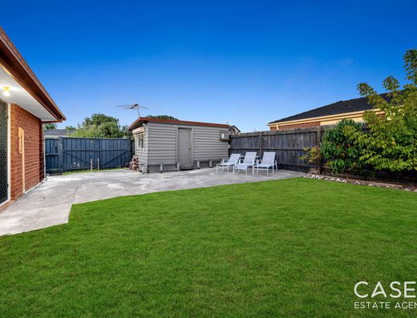
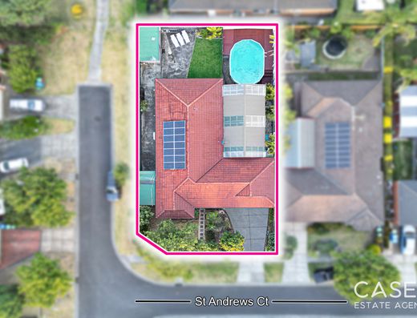
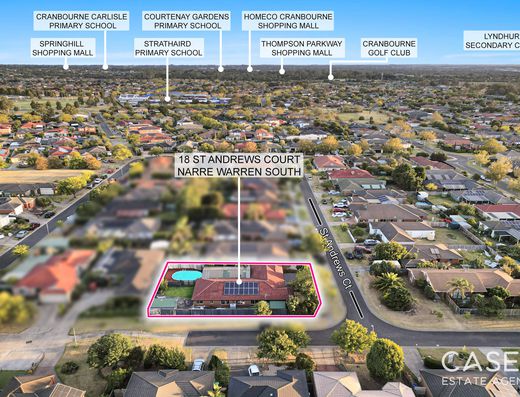
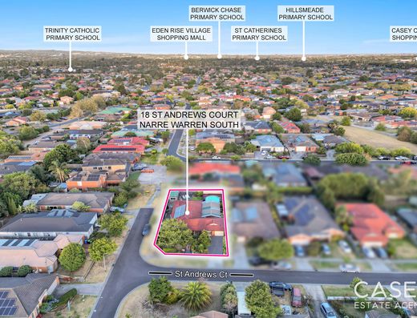
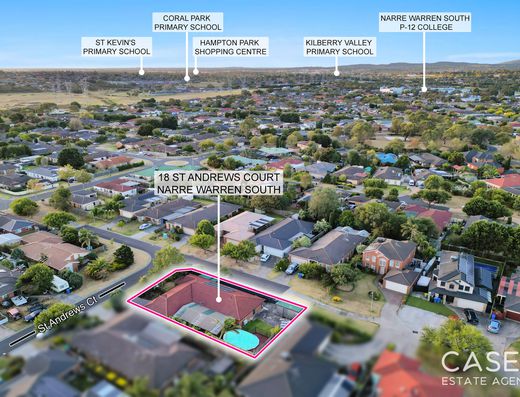
- 5 bedrooms
- 2 bathrooms
- 2 car spaces
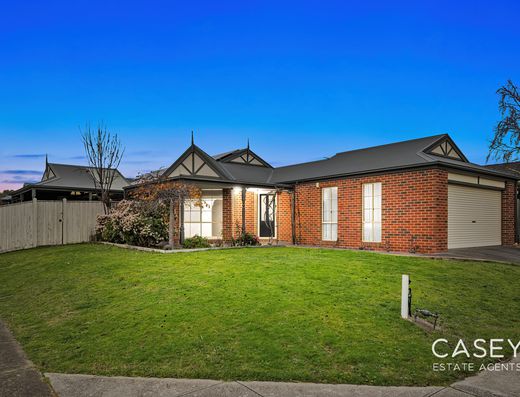
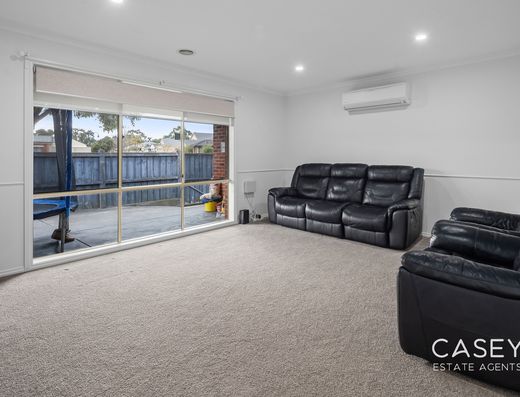
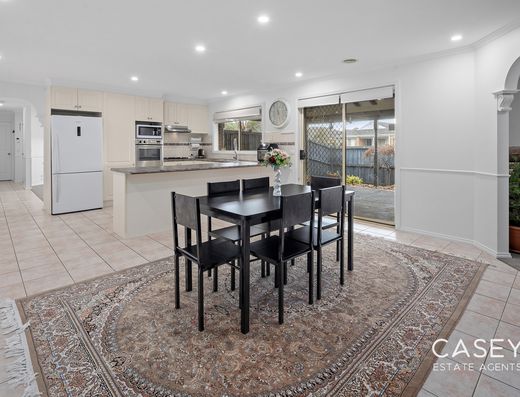
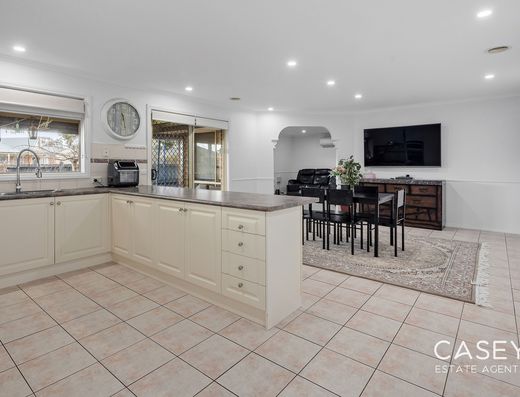
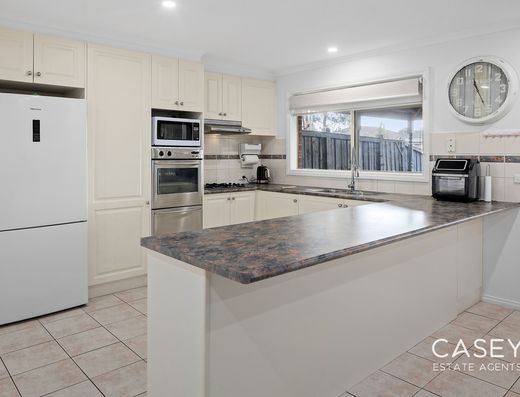
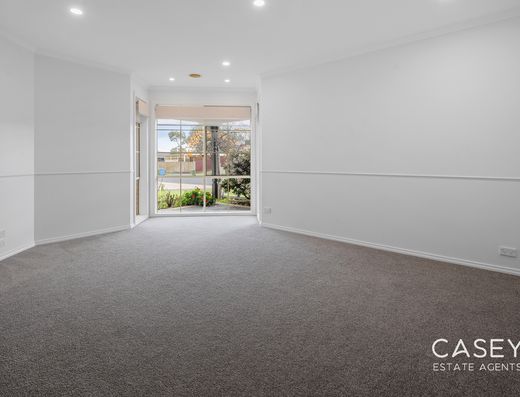
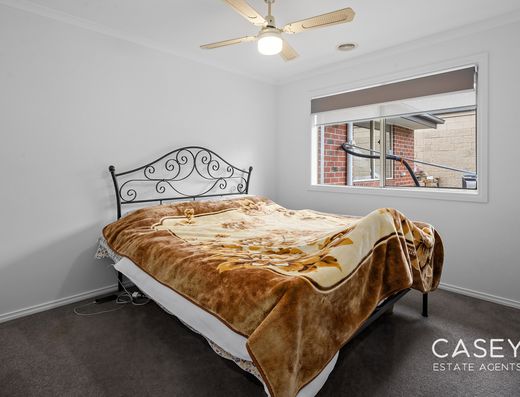
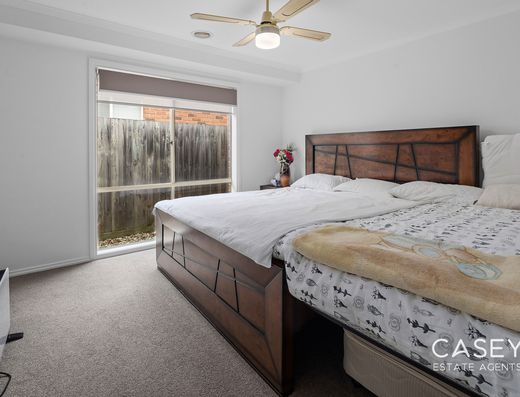
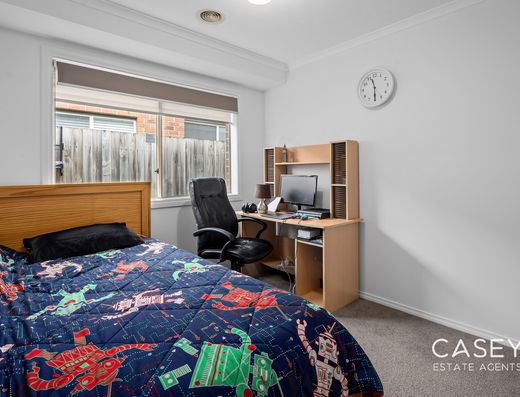
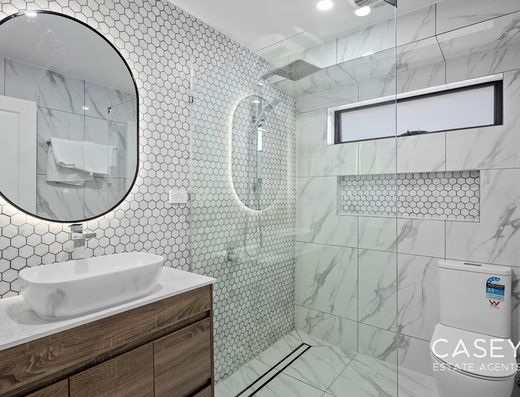
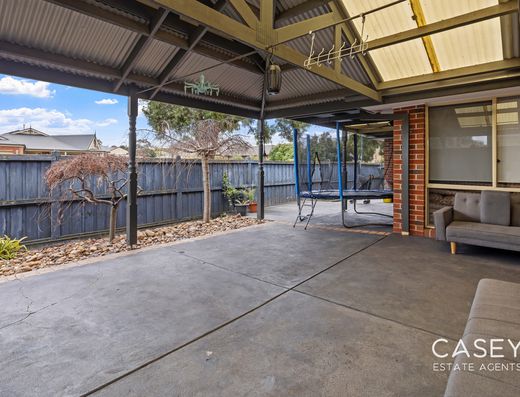
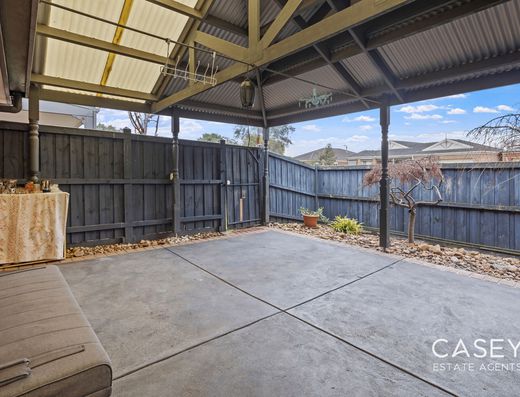
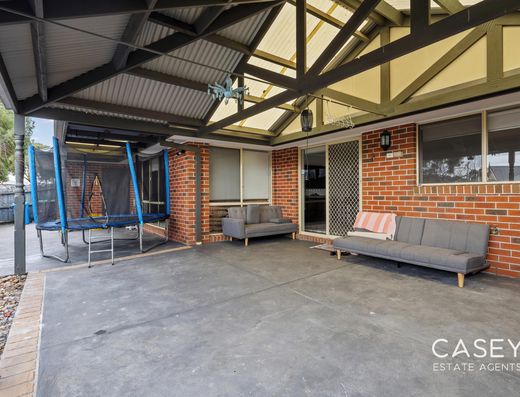
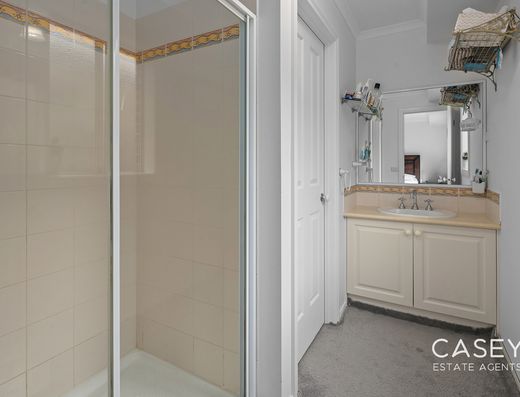
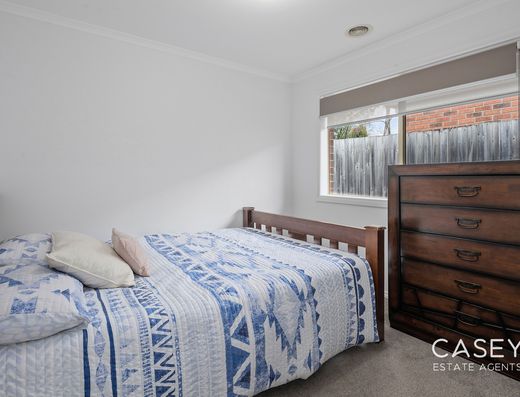
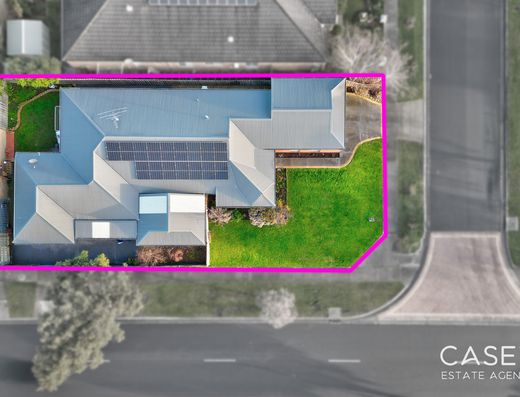
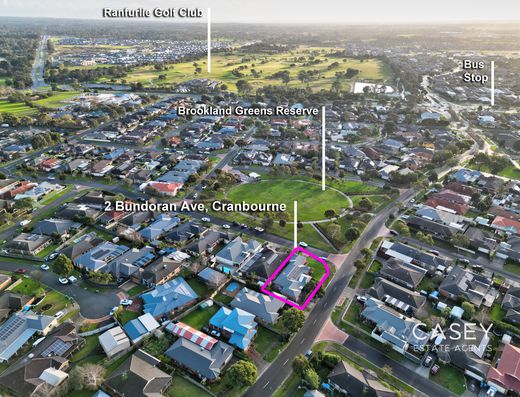
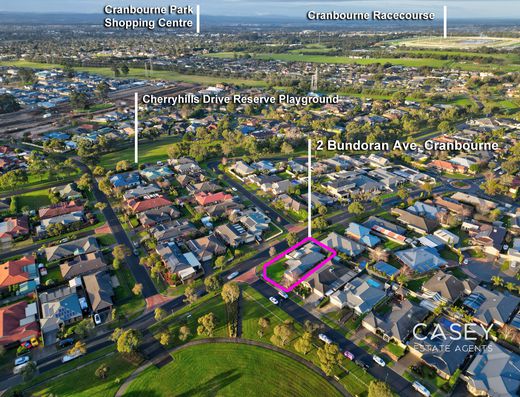
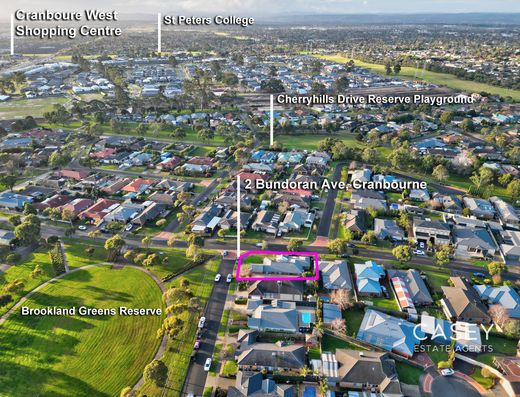
- 4 bedrooms
- 2 bathrooms
- 3 car spaces
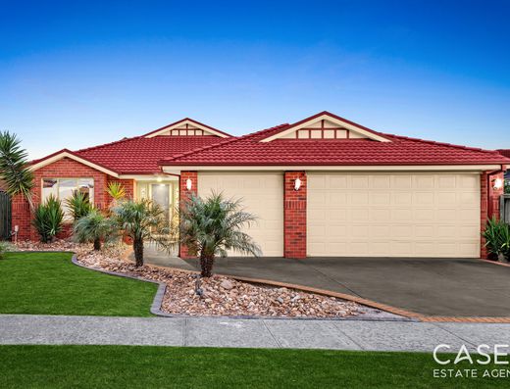

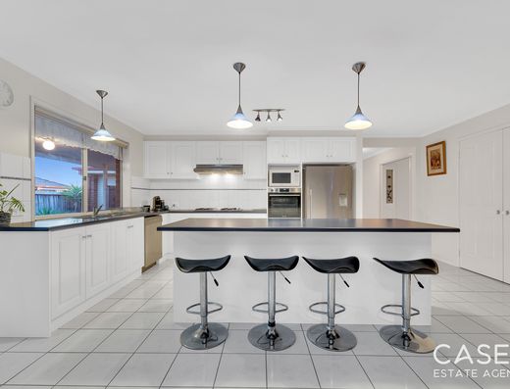
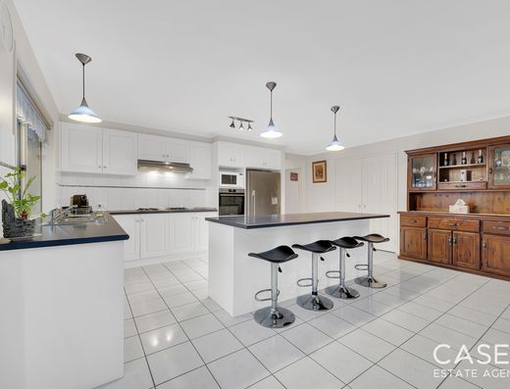

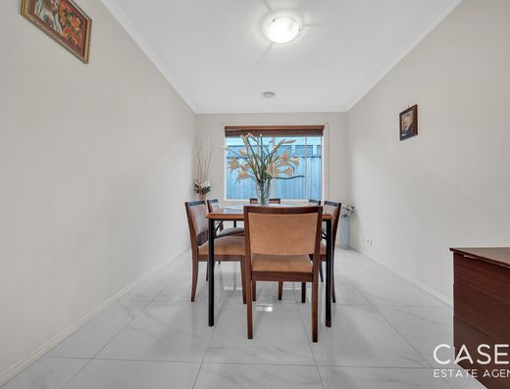
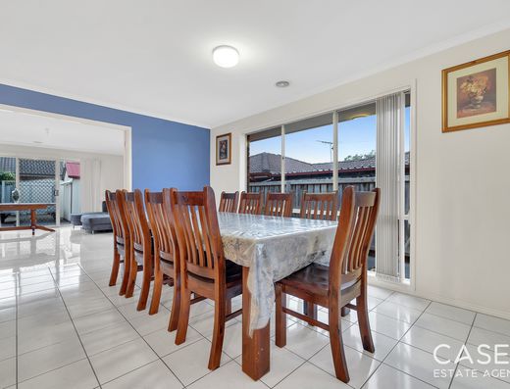
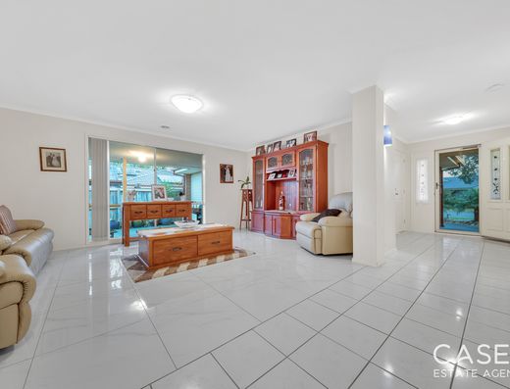
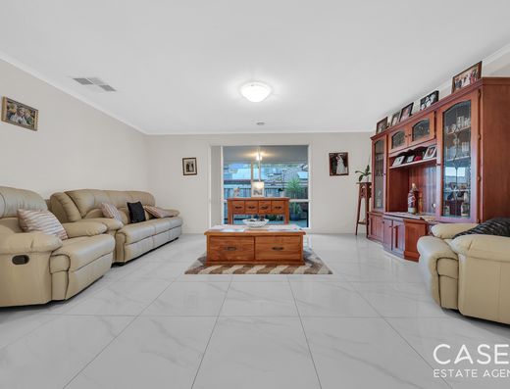
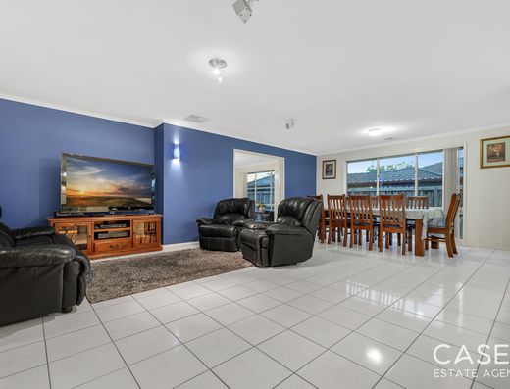

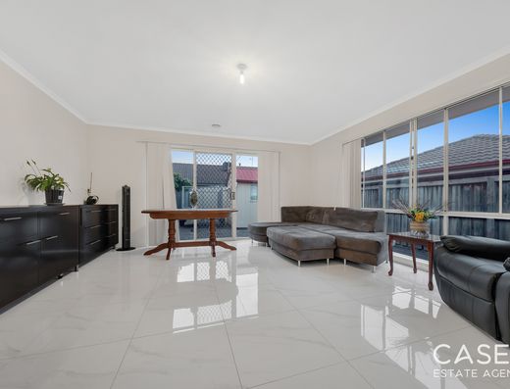
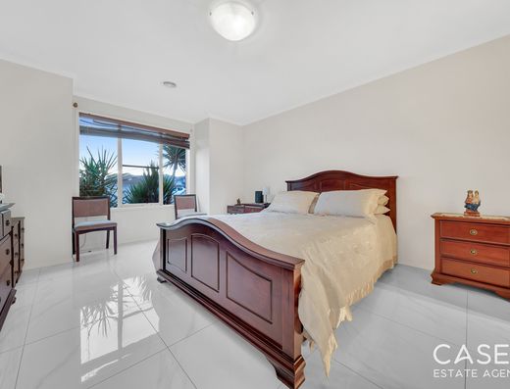
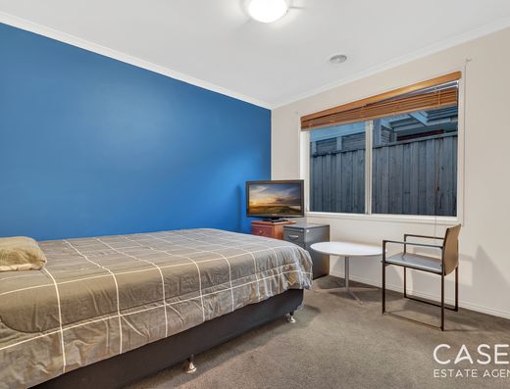
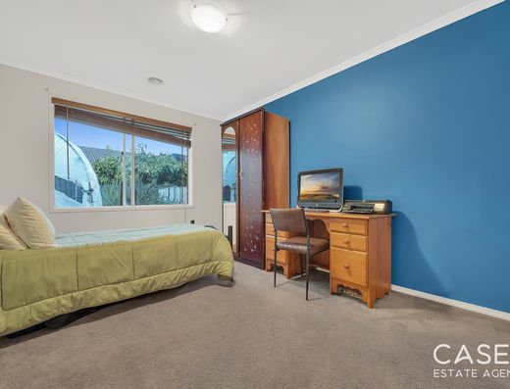
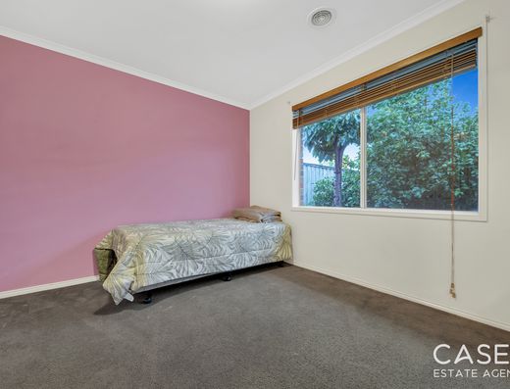

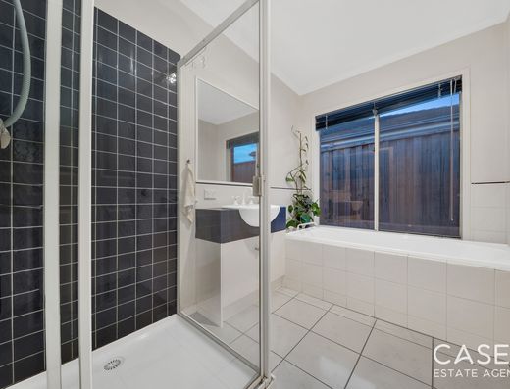
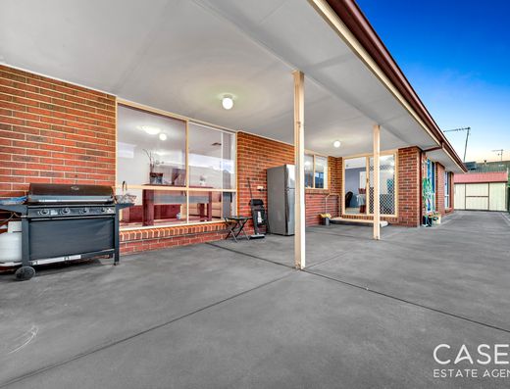

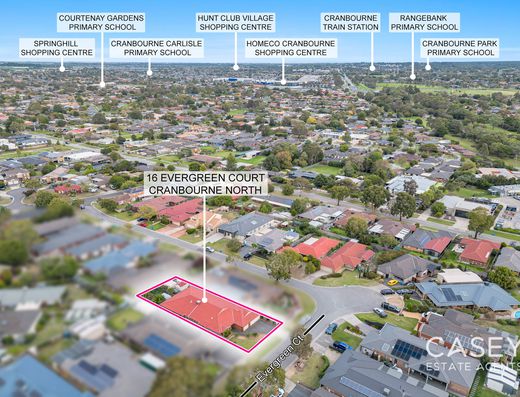
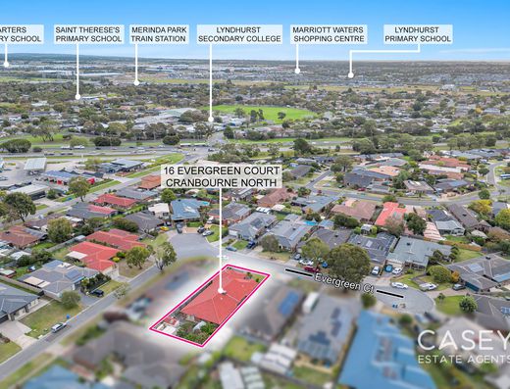
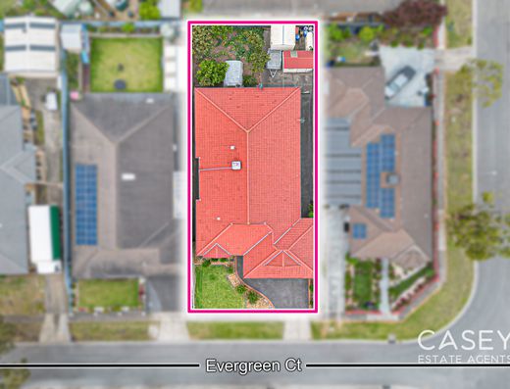
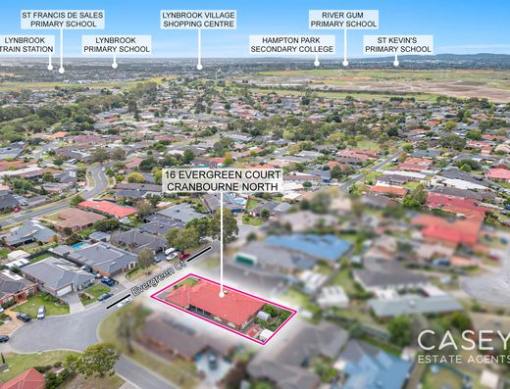
- 5 bedrooms
- 2 bathrooms
- 3 car spaces


