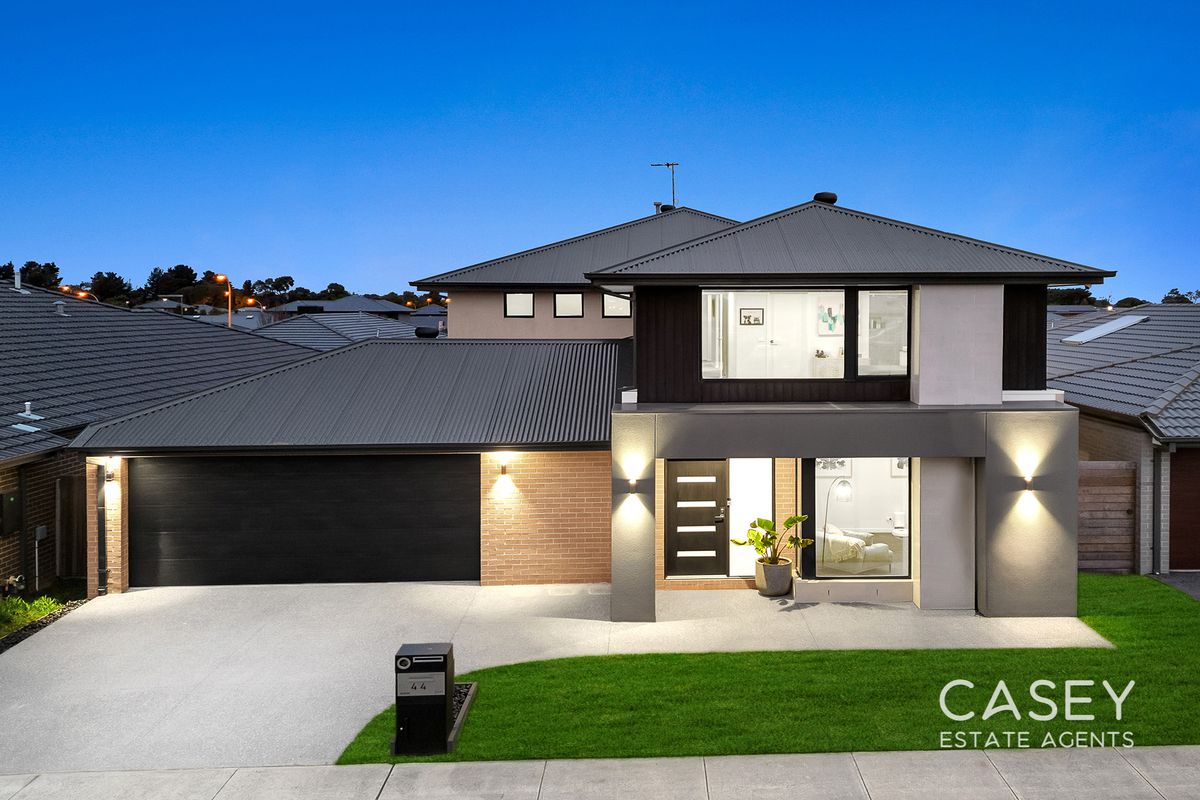- Bedrooms 4
- Bathrooms 2
- Car Spaces 2
- Land Size 512 Square metres
Description
Offering luxury living at its finest, this double story family haven was designed to live the dream in style. Consisting of five spacious bedrooms, study room, and three living zones, the versatility and functionality of this immaculate home are more than appealing to any family!
Displaying an instant welcome, the ground floor has the convenience of a study room/home office, two separate living zones including a large formal lounge/theatre room, powder room, and a huge open plan living/kitchen area which overlooks the outdoor alfresco and backyard. The custom designed kitchen is superbly equipped with stainless steel appliances, stone benchtops, glass splashback, ample bench & cupboard space, large breakfast island bench with pendants lights, and a butler’s pantry. Accompanying the ground floor, you'll also find a powder room, understairs storage, and a family sized laundry.
Quietly secluded on the upper level is the grand master retreat featuring a large walk-in wardrobe, ensuite with double vanities, oversized shower and a separate toilet. The remaining three out of four bedrooms are equipped with walk-in wardrobes and surrounded by the upstairs leisure room/rumpus room, all serviced by the stylish central bathroom.
Step outside to the peaceful and private rear yard with undercover entertaining with lots of room for kids and pets to play in a secure fully fenced environment.
Botanic Ridge – Acacia estate is located in sought-after Botanic Ridge and complemented by the Royal Botanic Gardens next door. Acacia is at the centre of ‘all things leisure’ including Amstel Golf Course, Settlers Run Golf Course and Ranfurlie Golf Course, just minutes from home. If retail therapy is more to your liking, look no further than Cranbourne Homemaker Centre, Karingal Hub Shopping Centre and Cranbourne Park Shopping Centre for all your homeware, furniture and fashion fixes. All of this is complemented by the retail village, sports facilities and primary school for Acacia.
Indoor Features:
- Automatic front door with hold open function
- Gas ducted heating
- Butler’s pantry
- High ceilings
- LED downlights
- Large windows
- Stunning floorboards
- Quality carpet
- Understairs storage
- Blinds
- Square edge cornice
Outdoor Features:
- Contemporary Facade
- Oversized double garage with rear roller door
- Wide driveway
- Low maintenance front & rear yard
- Colourbond fence
- Colourbond roof
- Alfresco with extended timber decking
Privacy: Your entry to this property provides consent to the collection and use of personal information for security purposes. It may be used to provide you with further information about the property, other properties and services marketed by Casey Estate Agents. Please advise our consultant if you do not wish to receive further information. Our full privacy statement is available at our office or online www.caseyestateagents.melbourne. This is an advertising brochure only. Casey Estate Agents has prepared this brochure on the instructions of the vendor in order to advertise the property. We have not verified the accuracy of the information contained within. You should not rely on this brochure as proof of the facts stated. You should independently verify the matters stated in this brochure before making your decision to purchase. Casey Estate Agents accepts no liability or responsibility for claims arising from a reliance of the information herewith.
Show More



