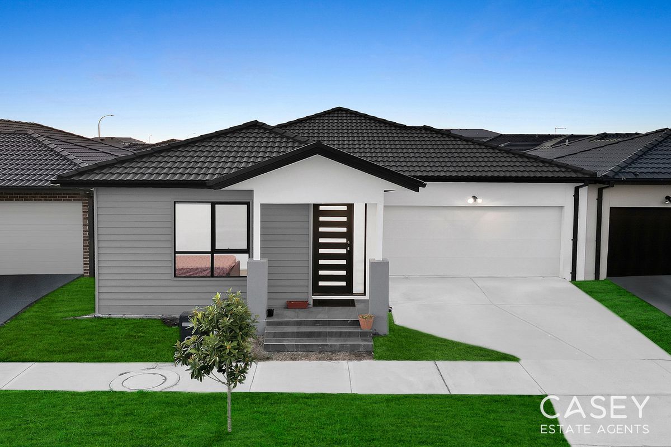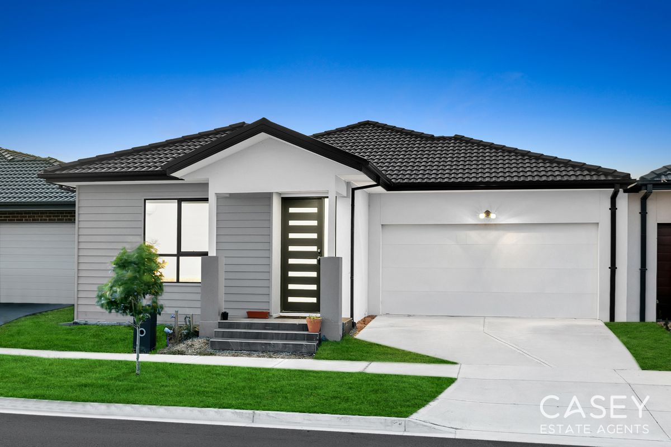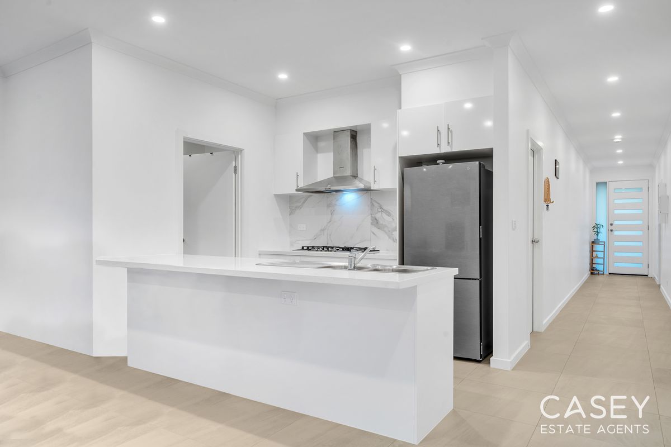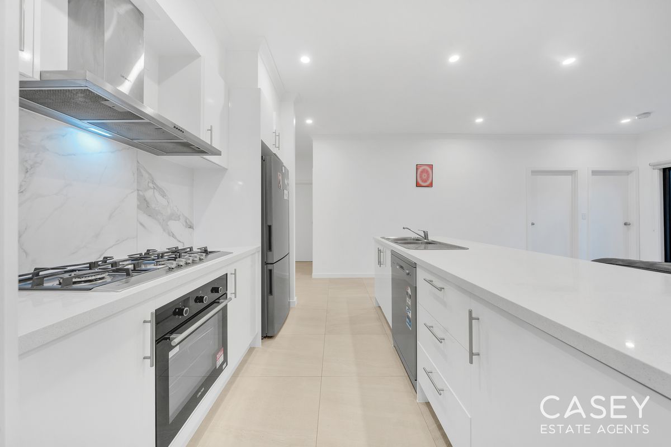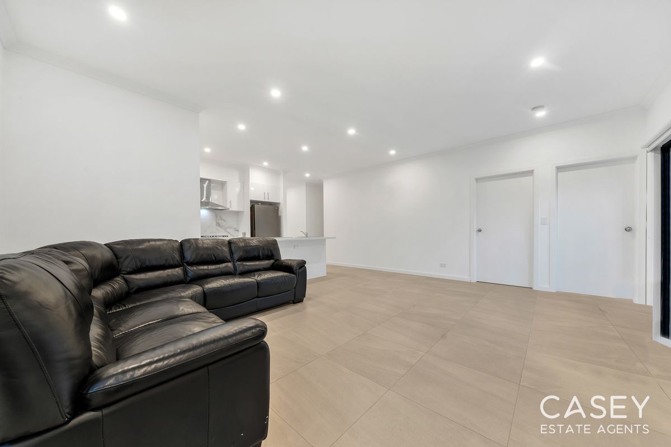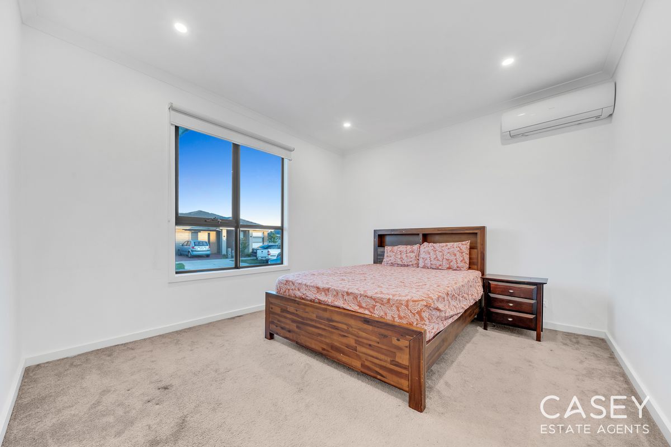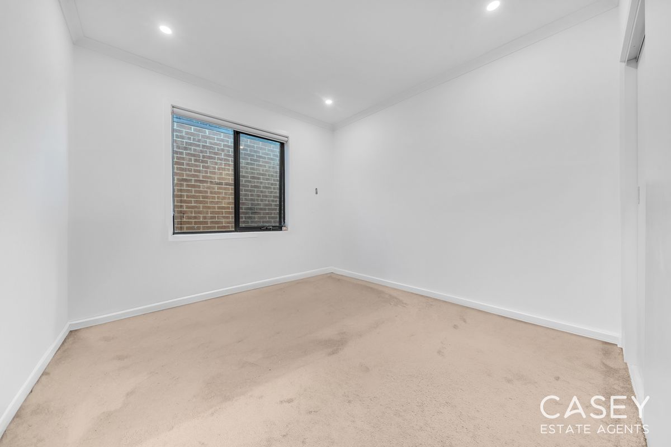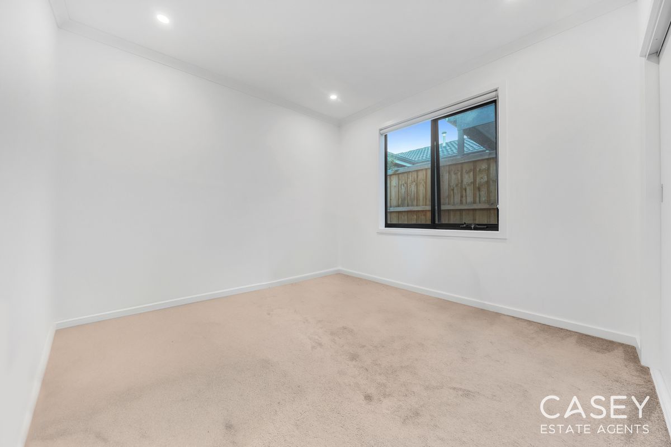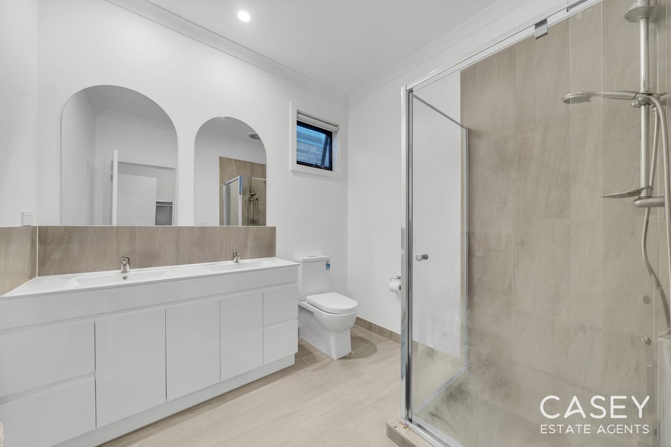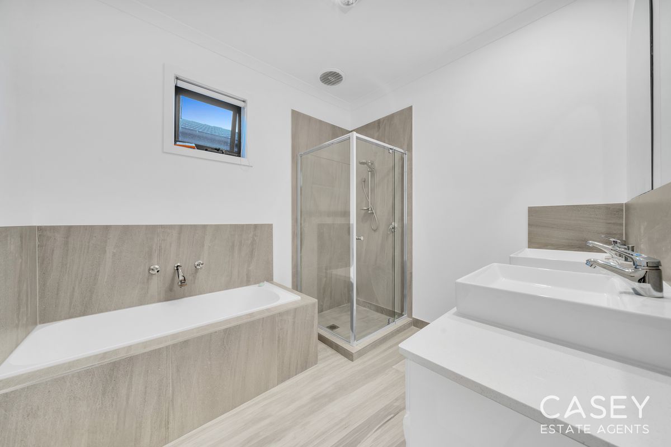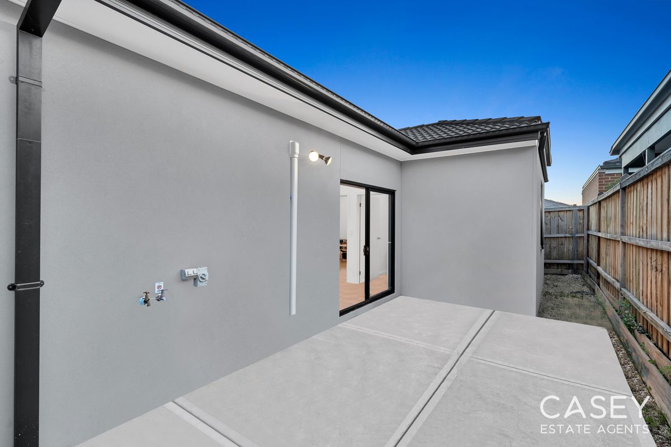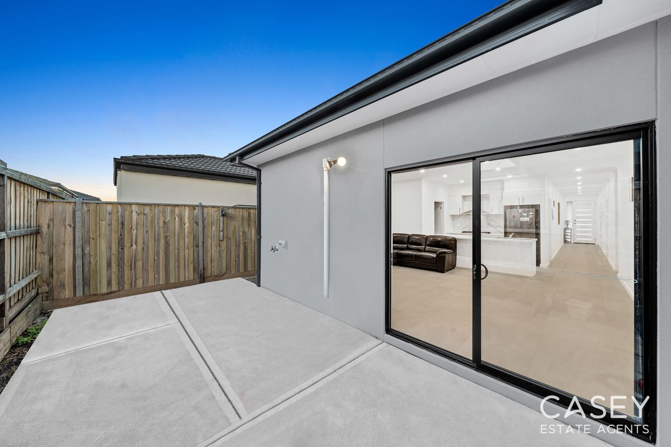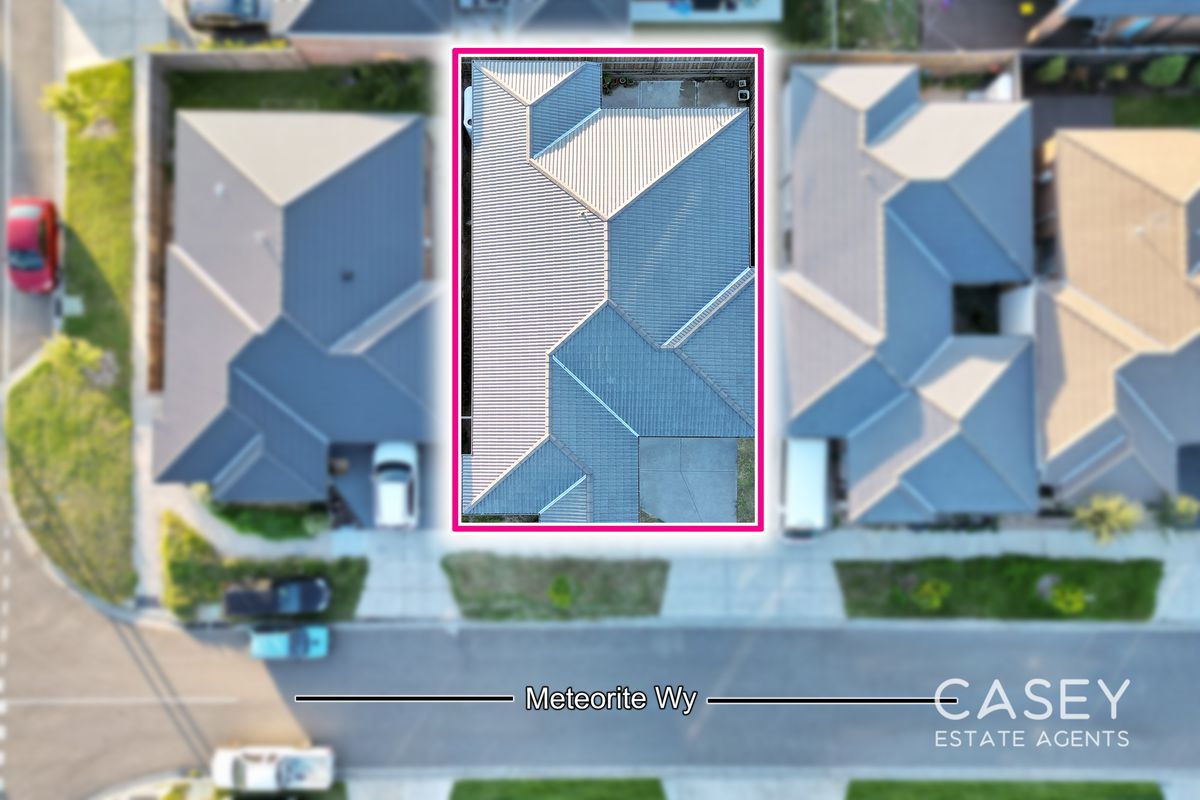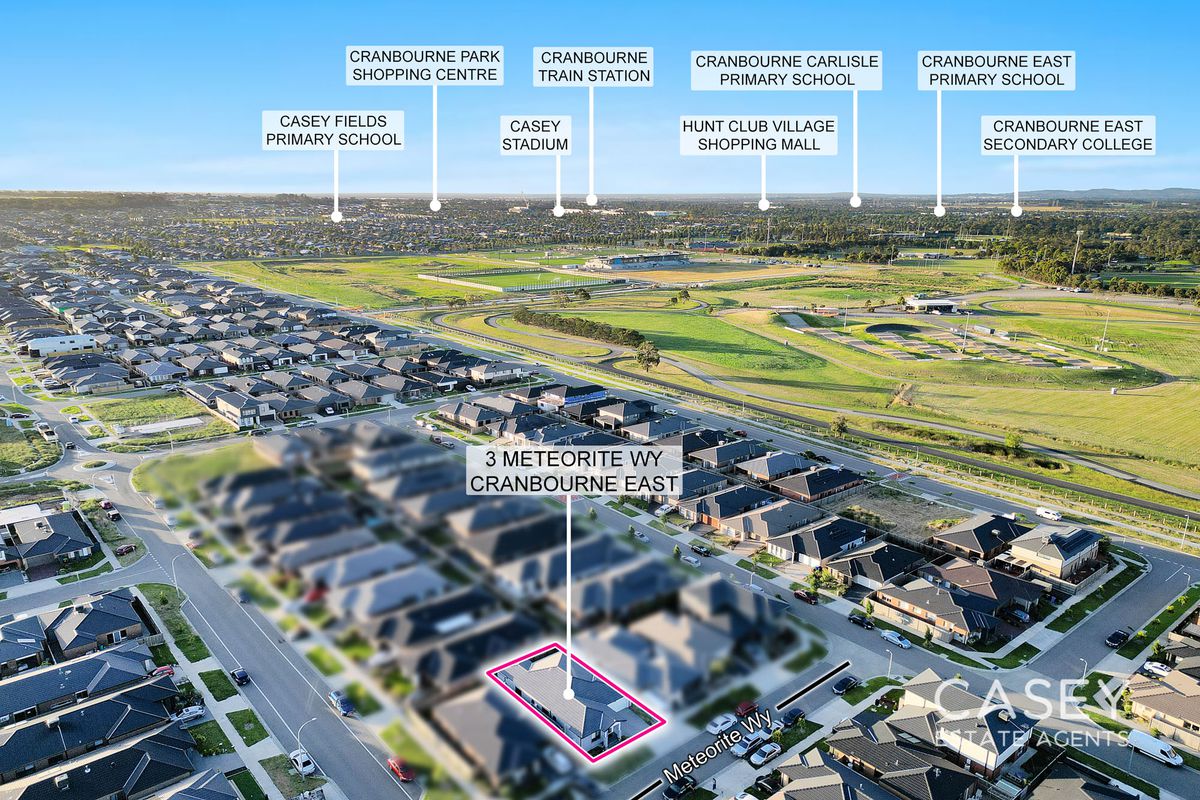- Bedrooms 4
- Bathrooms 2
- Car Spaces 2
- Land Size 276 Square metres
Description
3 METEORITE WAY, CRANBOURNE EAST
Cranbourne East: This property is a stunning example of modern design and luxurious living. As you enter, you're greeted by a wide entrance, setting the tone for the high-quality finishes that awaits for you.
Stepping into the home, you'll immediately notice the spaciousness created by the high ceilings, giving the interior an open and airy feel. The flooring throughout the main areas is crafted from beautiful 600x600 tiles, marrying aesthetics with durability for a warm and inviting atmosphere.
The house comprises four well-appointed bedrooms, each designed with comfort and functionality in mind. The master bedroom stands out with its walk-in robe and ensuite. The ensuite boasts stone benchtops and dual vanities, adding a touch of luxury to your daily routine. The remaining bedrooms offer ample storage with built-in robes.
The kitchen is a true masterpiece, featuring a 40mm stone benchtop that adds an elegant focal point. Equipped with 900mm appliances, including a dishwasher, this kitchen is a haven for any cooking enthusiast. The adjacent meals and family areas continue the tiles flooring, seamlessly connecting the cooking and dining spaces.
The main bathroom is no less impressive, showcasing a bathtub and a double vanity with stone tops, combining functionality and luxury in a harmonious manner. The lighting in the property is carefully thought out, with downlights throughout the home creating a cozy ambiance. A feature light in the kitchen adds a touch of sophistication and visual interest. With internal access from the double car garage, you can easily transition between your vehicles and the interior.
The exterior of the property is designed for easy maintenance, featuring a concrete wrap around the home and low-maintenance gardens that add to the overall aesthetic.
The main features of the property:
- Built in 2022
- 4 bedrooms
- Master bedroom with walk in robe
- Ensuite with stone benchtops and dual vanities
- Remaining bedrooms with BIR
- Main bathroom with bathtub and stone benchtop
- Kitchen with 40mm stone benchtop
- 900mm appliances
- Spacious Family room
- Dining area
- High ceilings
- Tiles flooring.
- Downlights
- Feature light
- Internal access from garage
- Concreate wrap.
Heating: Yes
Cooling: Split System
Dishwasher: Yes
- Chattels: All fittings and fixtures as inspected as permanent nature
- Deposit Terms: 10% of Purchase Price
- Preferred Settlement: 30/45/60/Days
Conveniently Located in one of the most desirable estates, within close proximity to all the amenities:
- Selandra Rise shopping precinct
- Primary & Secondary schools
- Clyde Grammar school
- Clyde North shopping precinct
- Medical centres
- Hospitals
- Freeway and Highway
- Sporting facilities
- Ramlegh Reserve Cricket & Soccer Fields
- Casey RACE Recreation & Aquatic Centre
- Casey Indoor Sports Centre
- Cafes & Restaurants
- Parks & Playgrounds
- Public transport
Do not miss your chance to own this well-designed brand-new family home. For more Real Estate in Cranbourne East contact Sanjay and Gary
Show MoreFloorplans
Location
Similar Properties

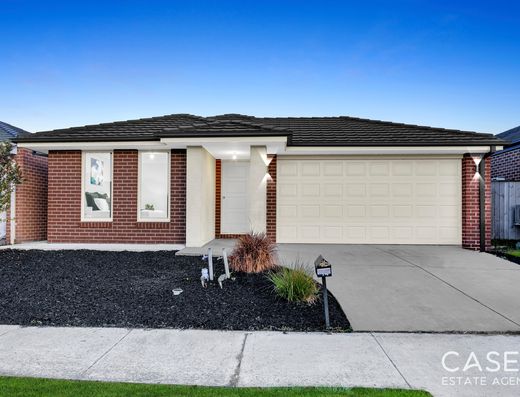

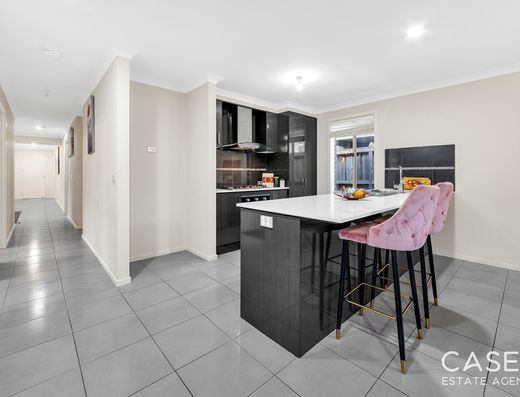
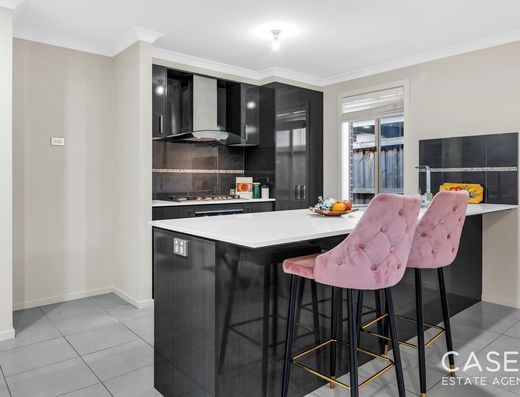
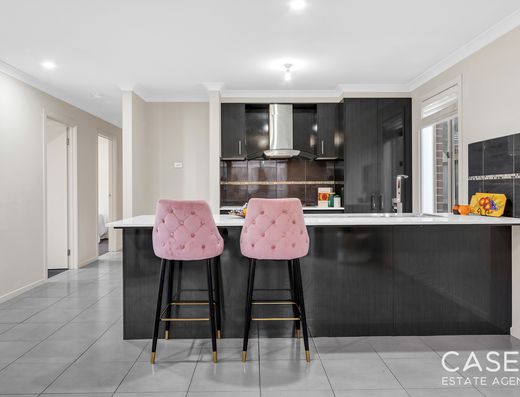



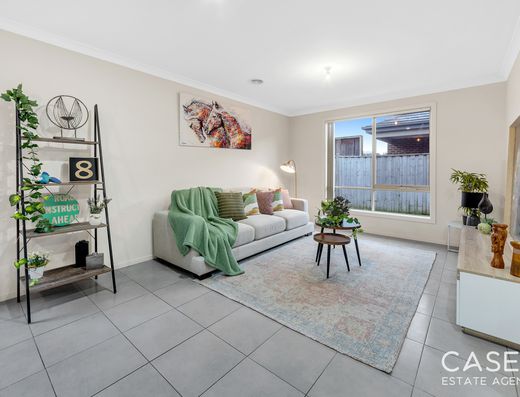
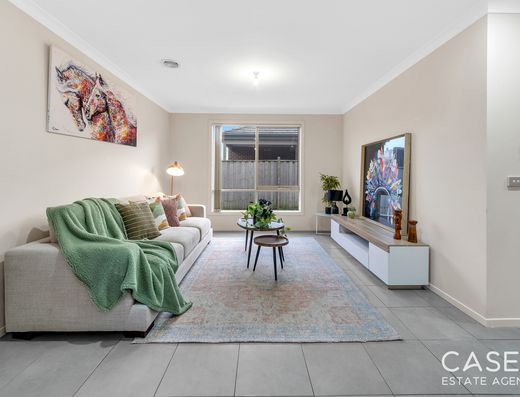
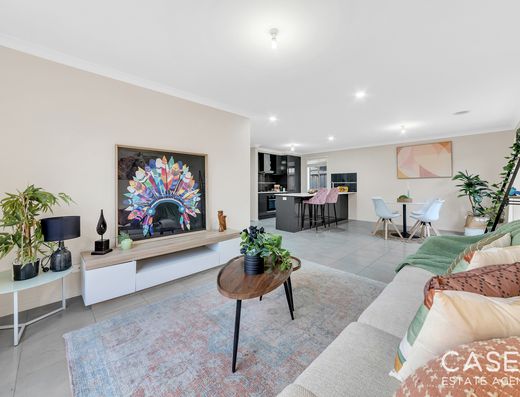
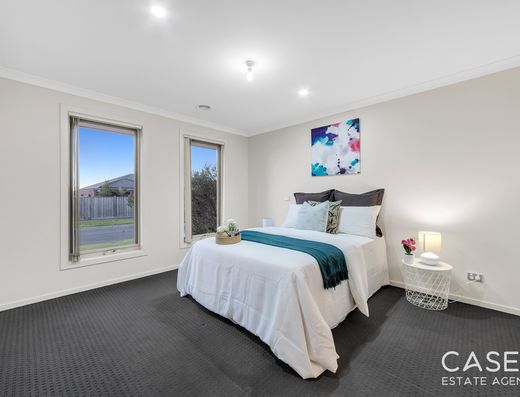
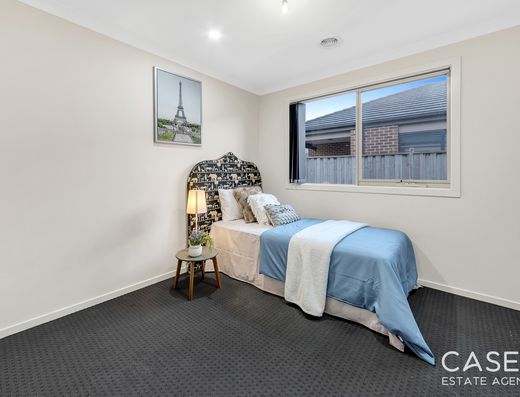

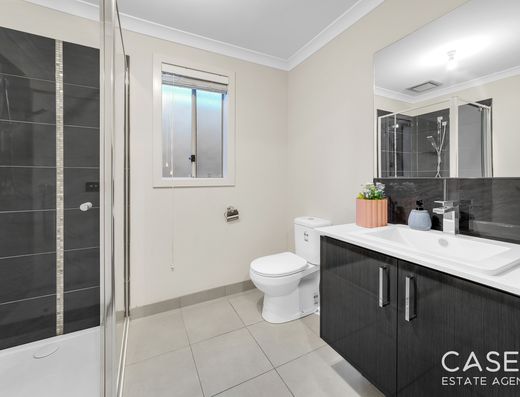
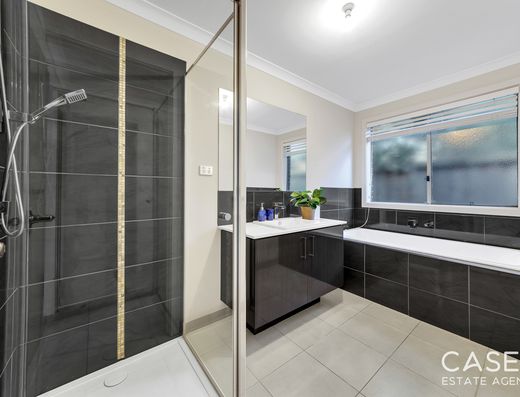

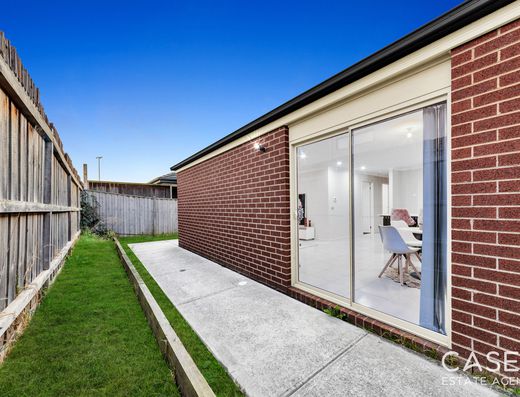
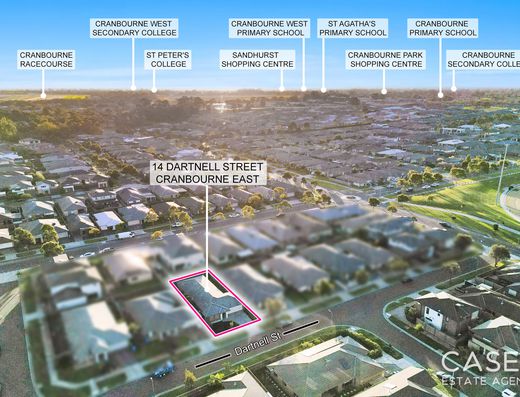
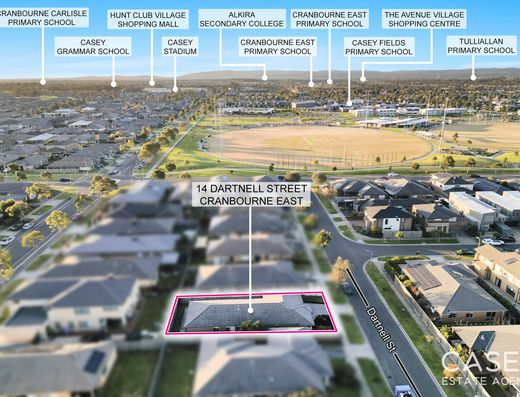
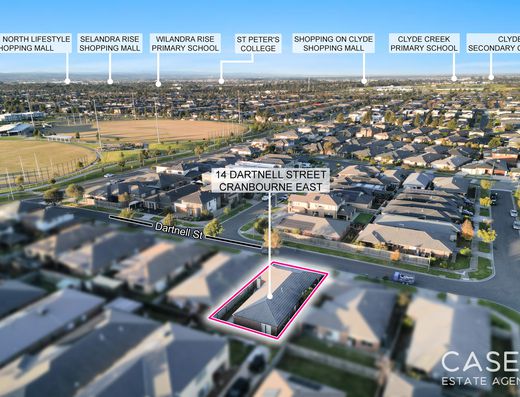

- 4 bedrooms
- 2 bathrooms
- 2 car spaces

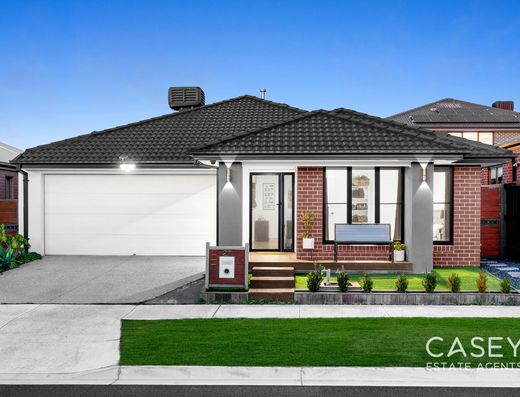
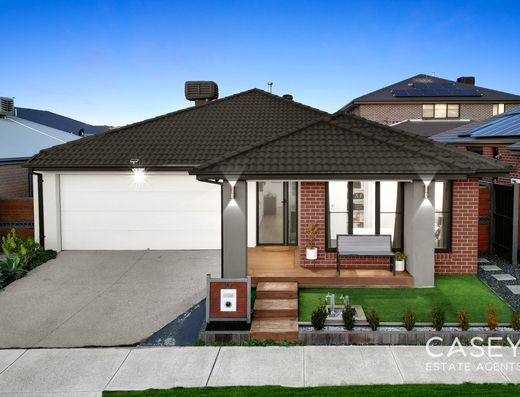
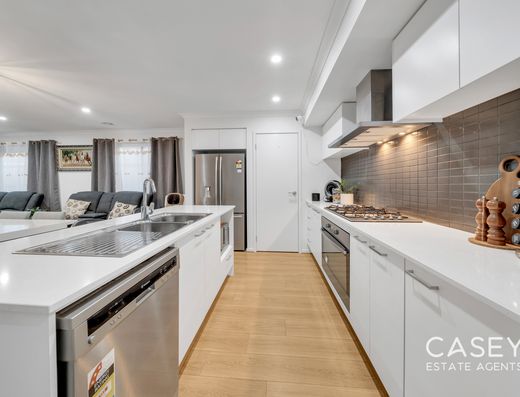
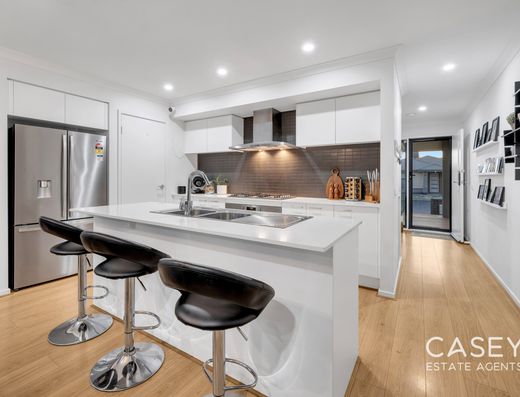
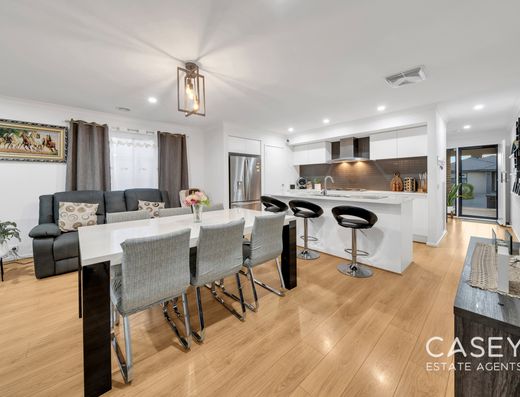
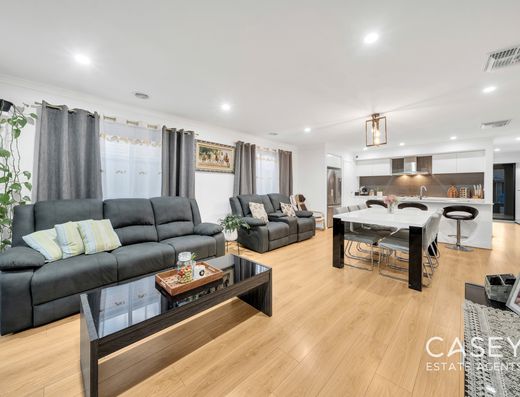


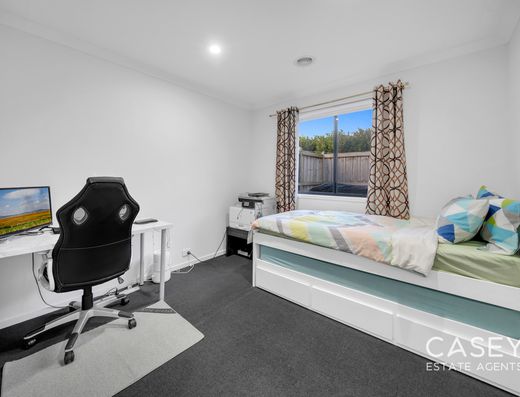

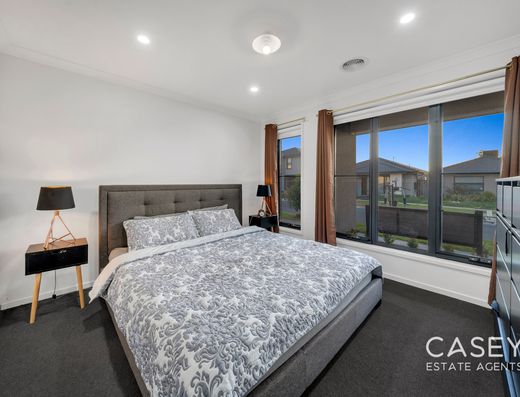
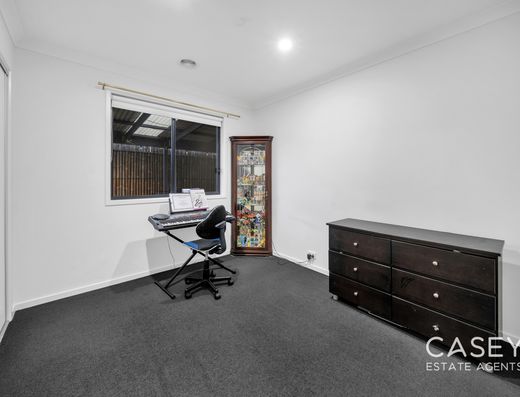

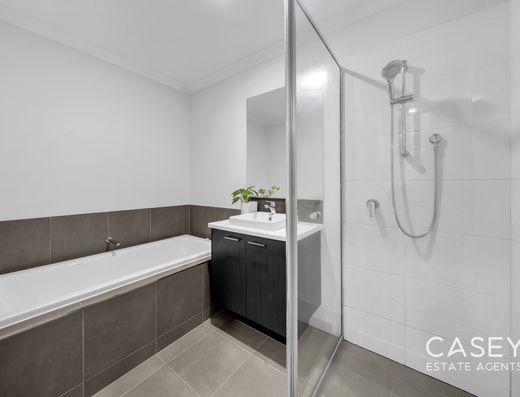
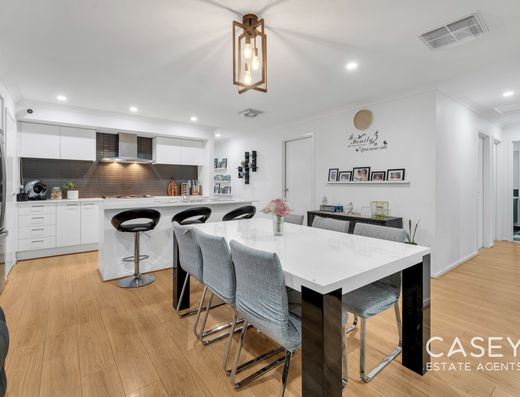

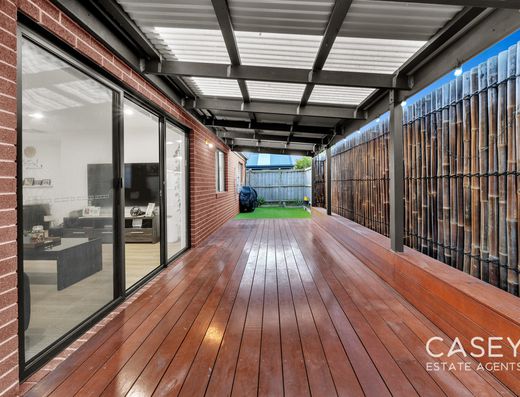
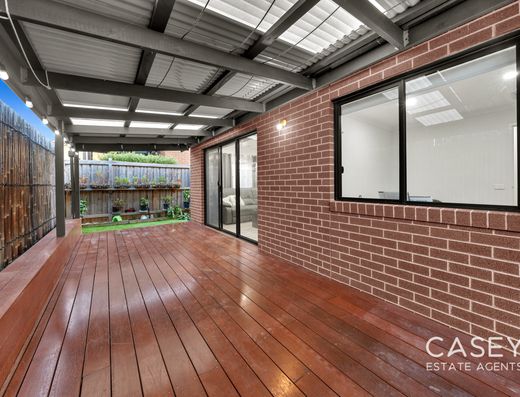
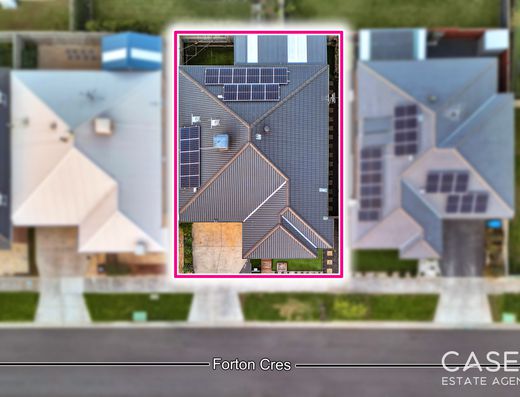

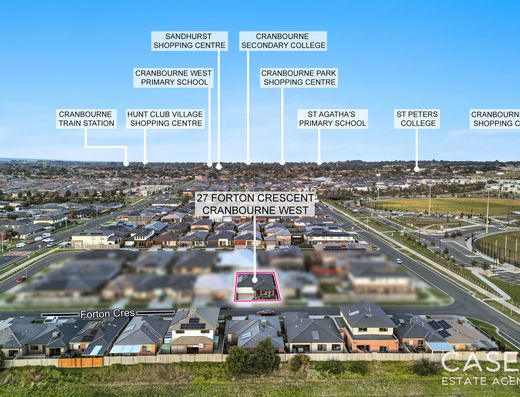
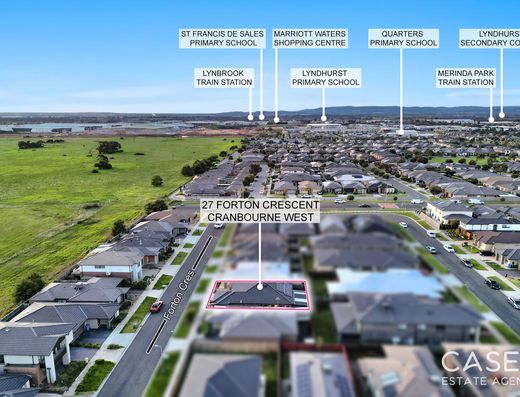
- 3 bedrooms
- 2 bathrooms
- 2 car spaces
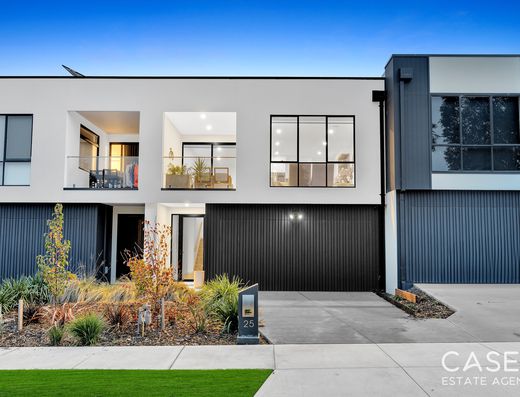

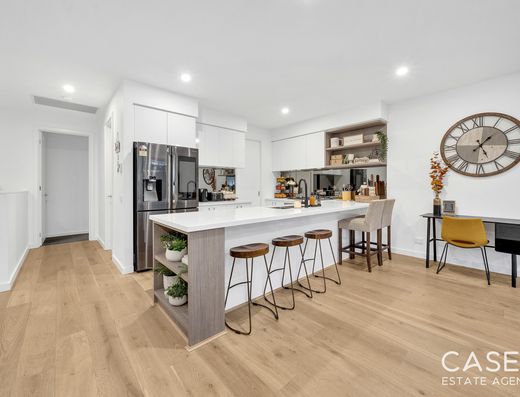
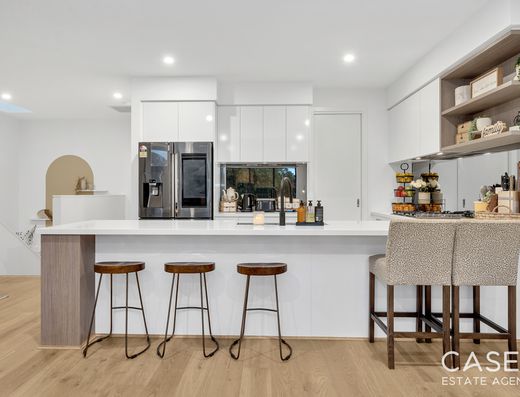
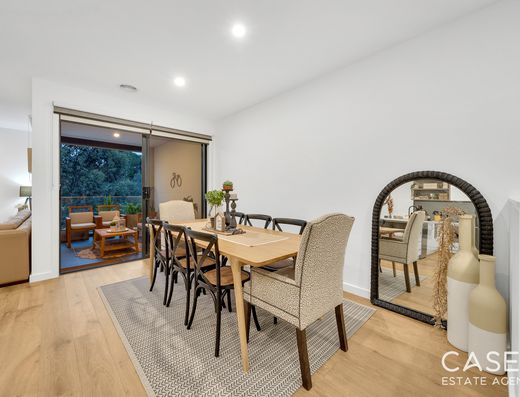
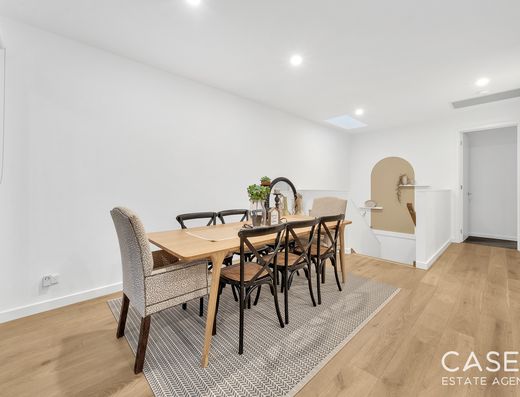
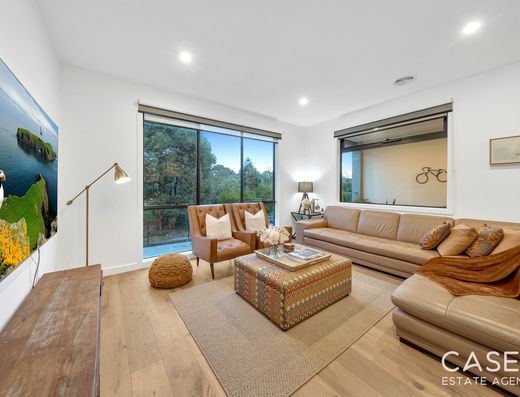

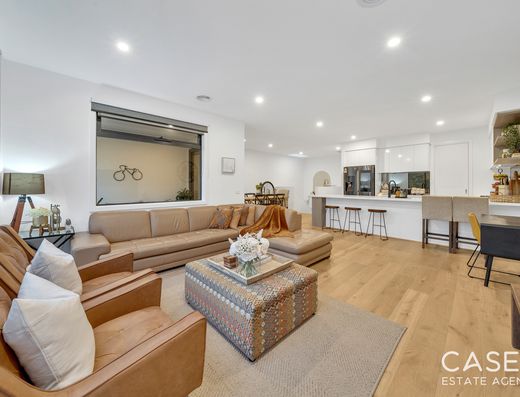
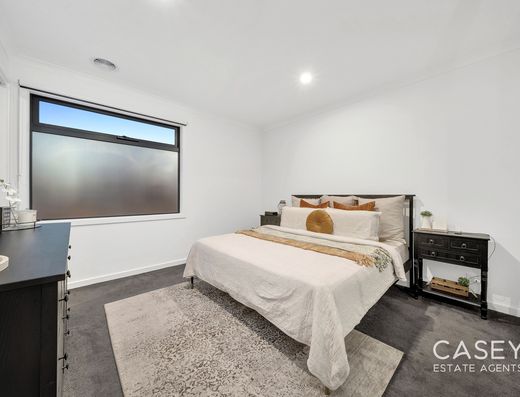
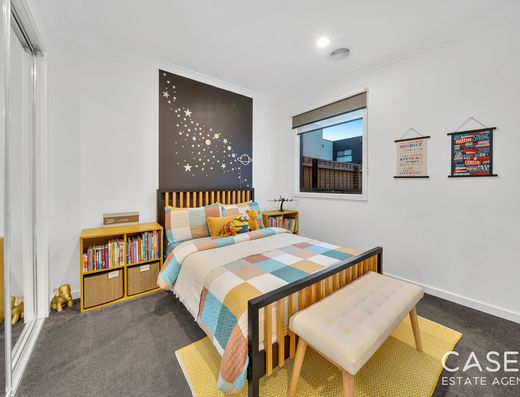
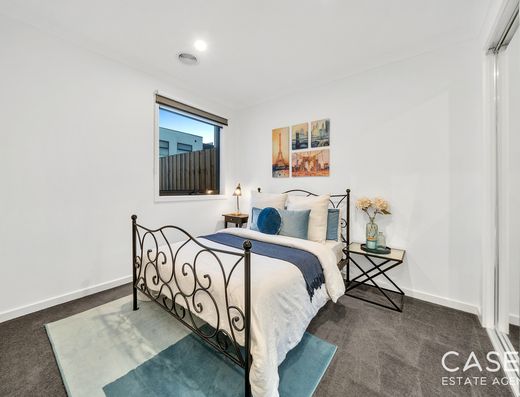
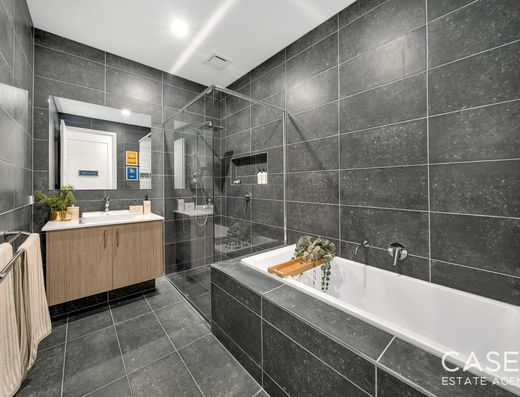
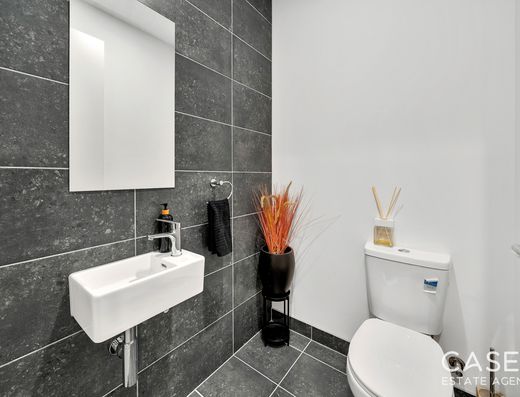


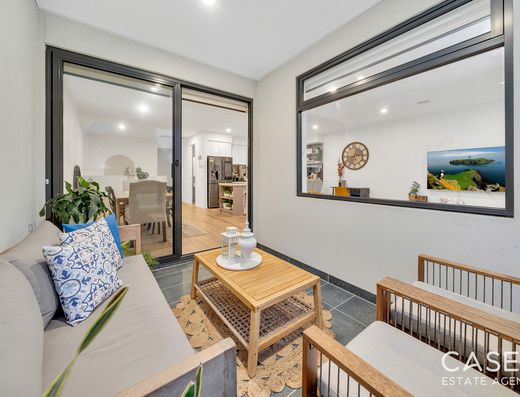
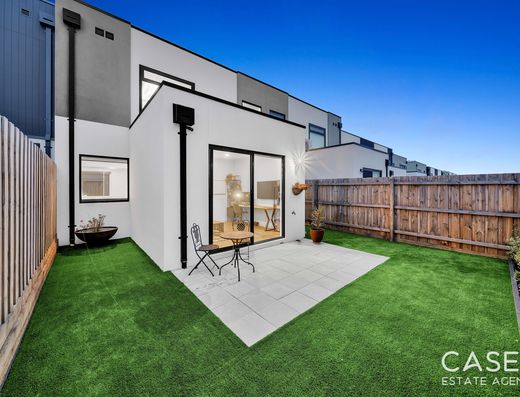

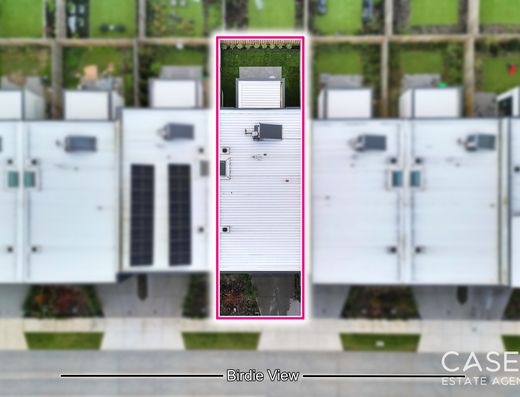
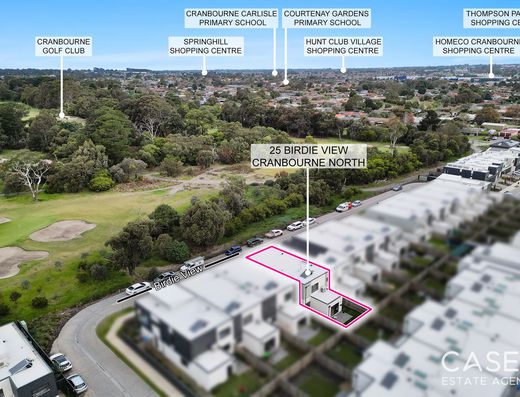
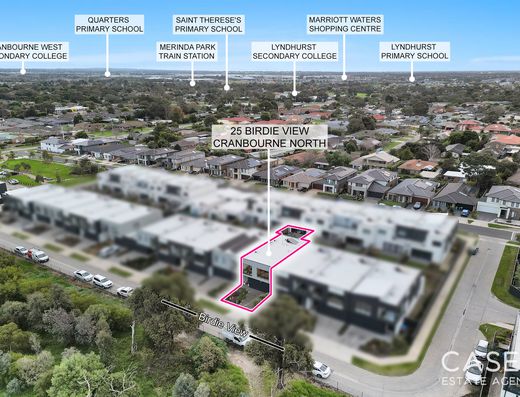
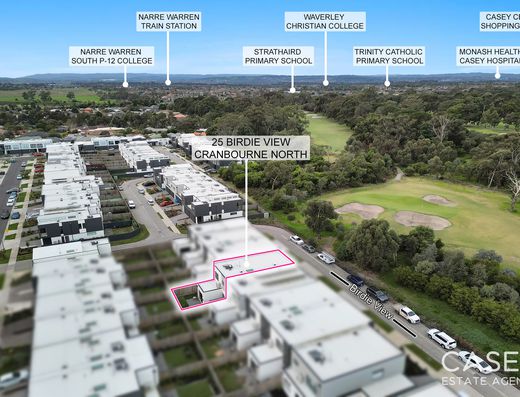
- 4 bedrooms
- 2 bathrooms
- 2 car spaces
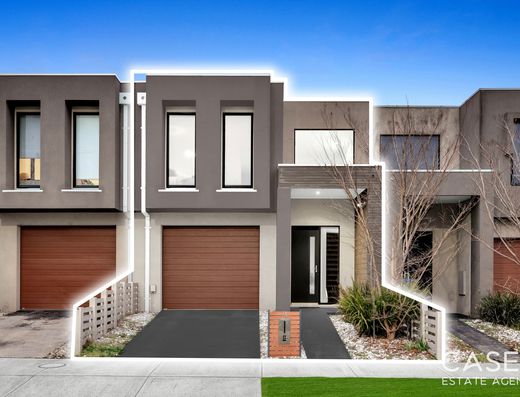


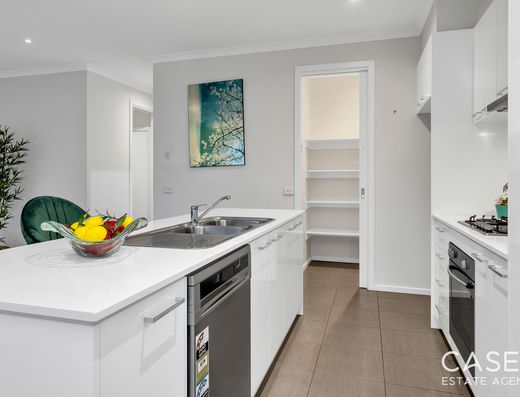


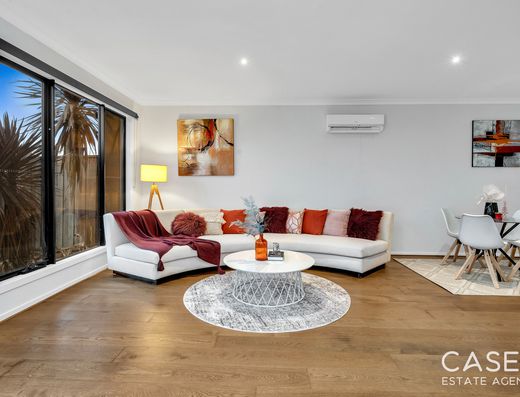



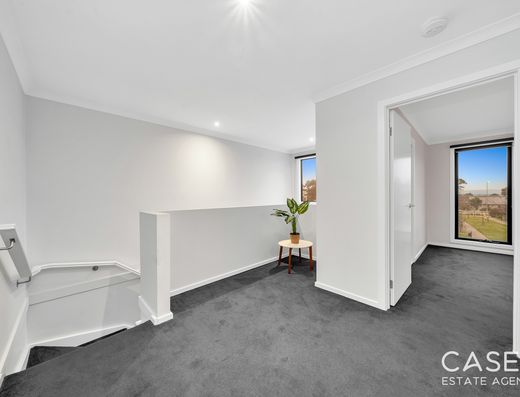
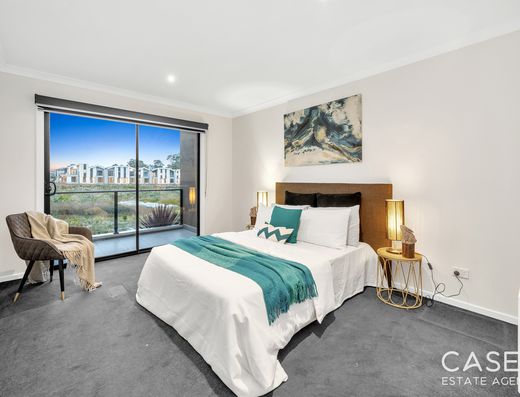
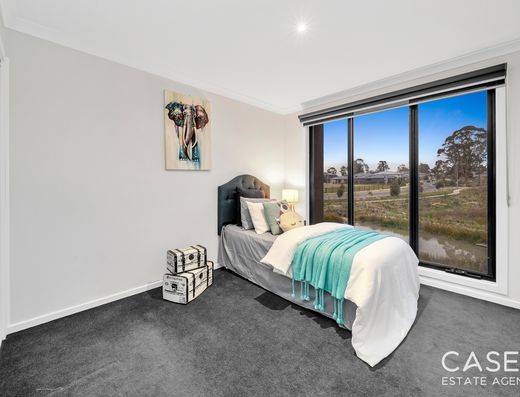
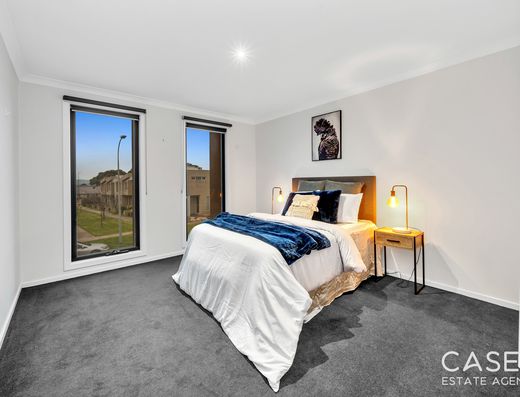

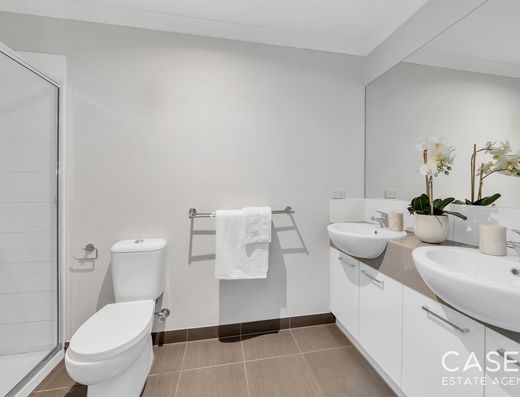

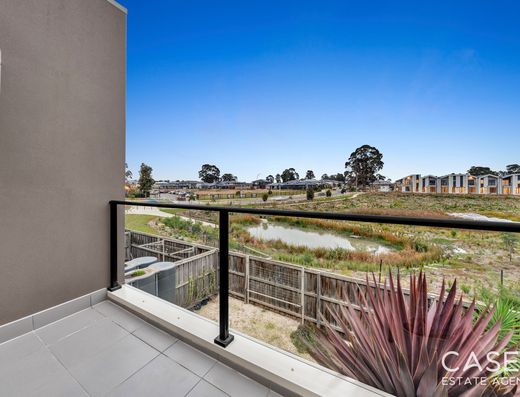
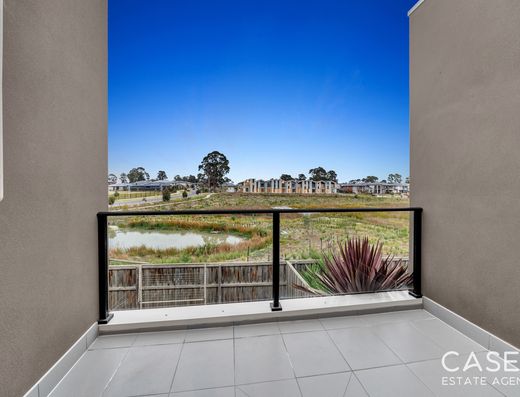

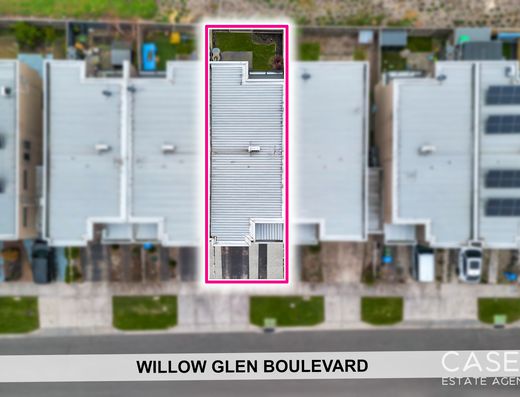
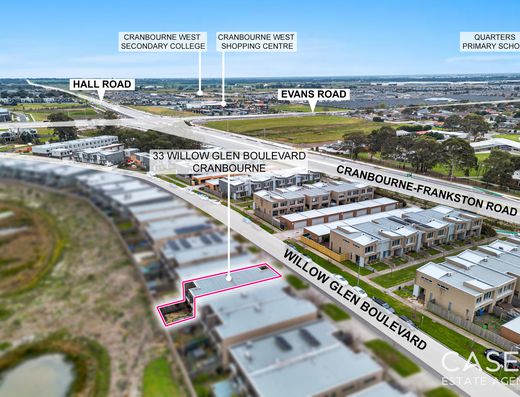
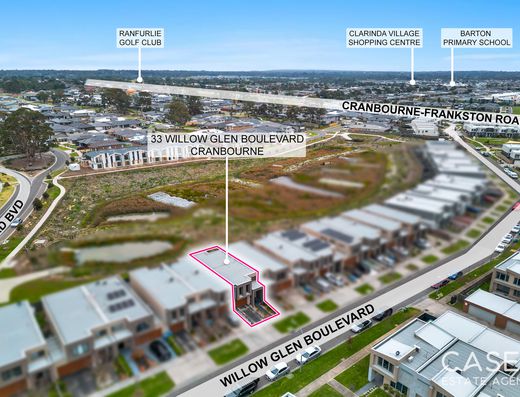
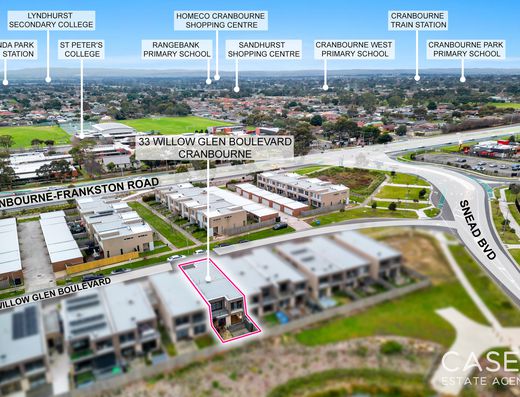
- 3 bedrooms
- 2 bathrooms
- 1 car space
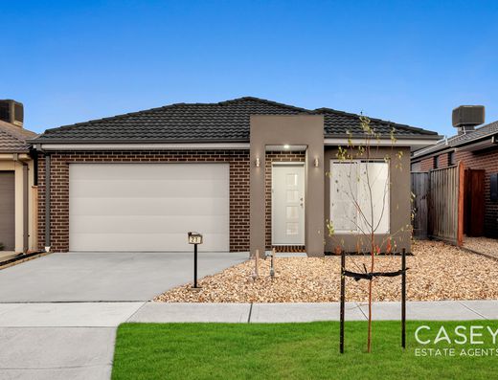
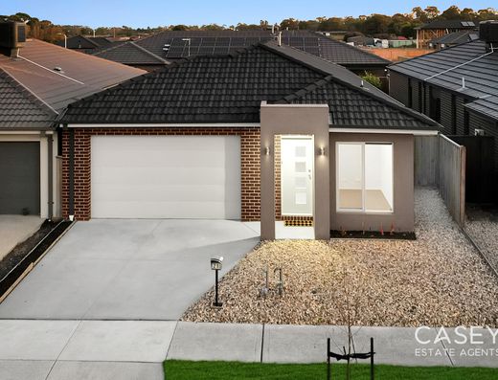
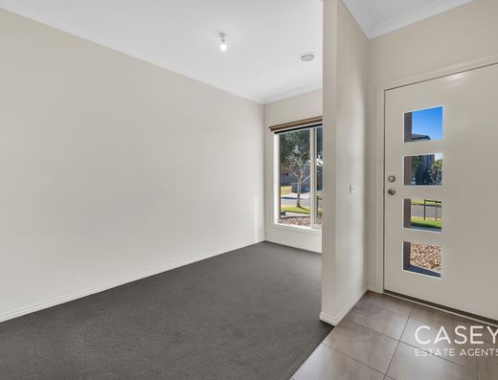
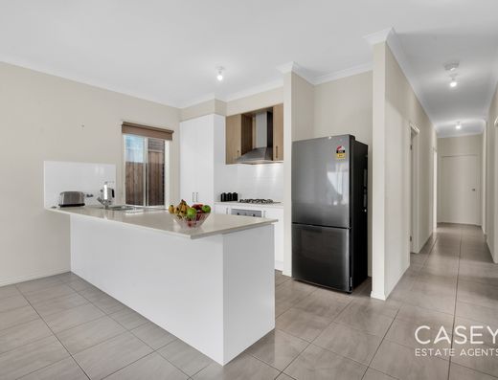
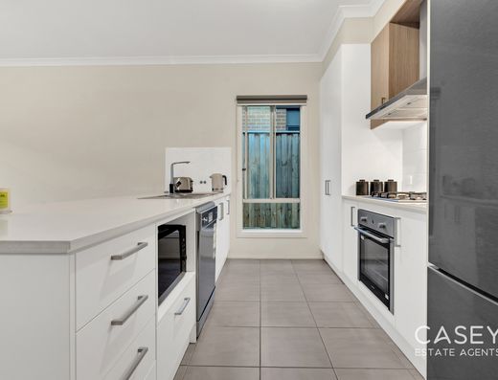
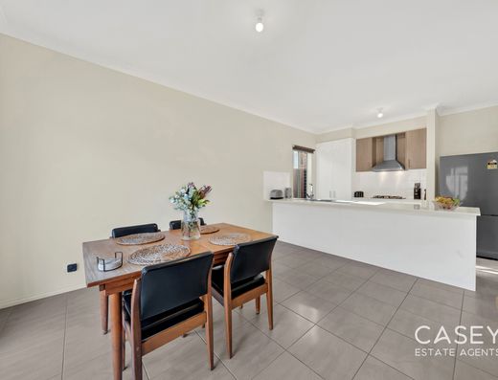
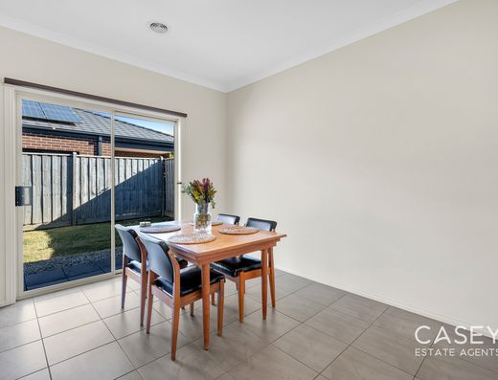
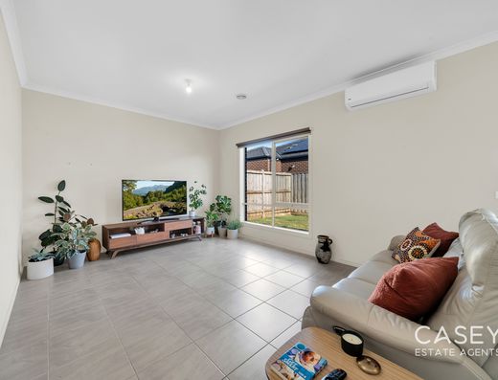
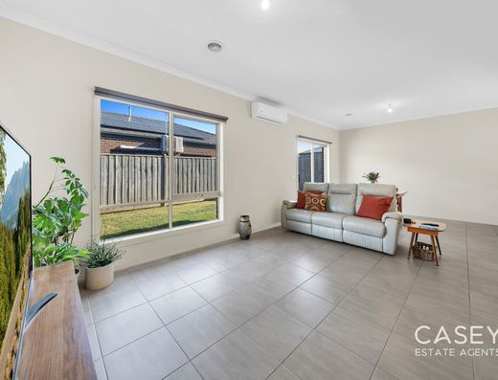
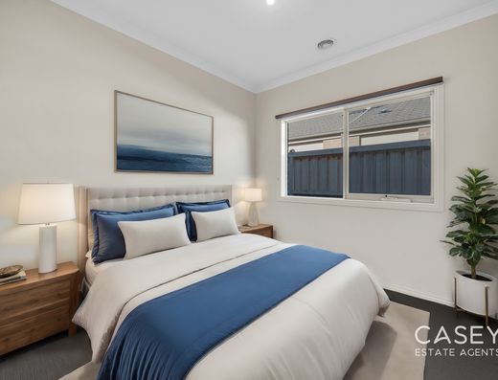
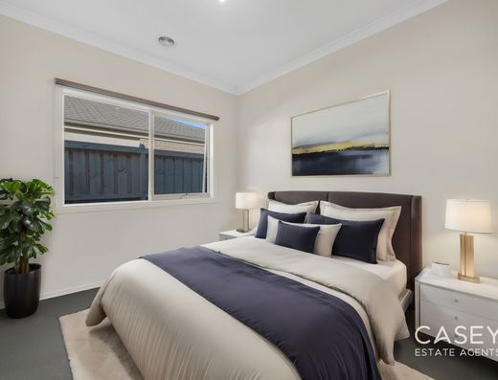
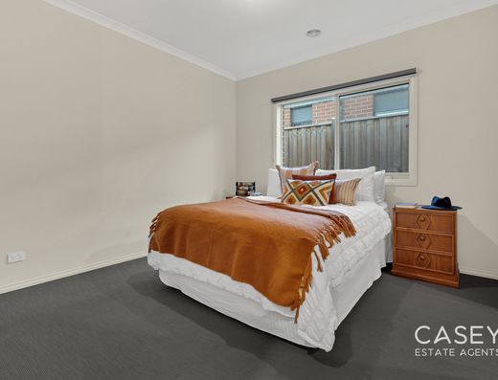
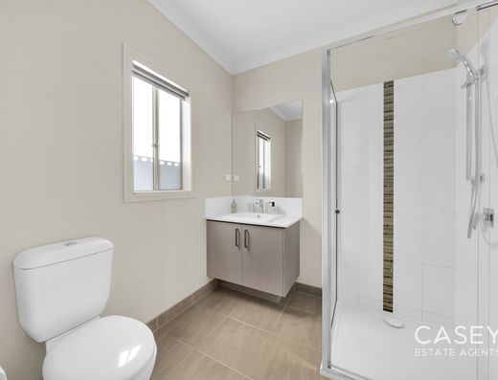
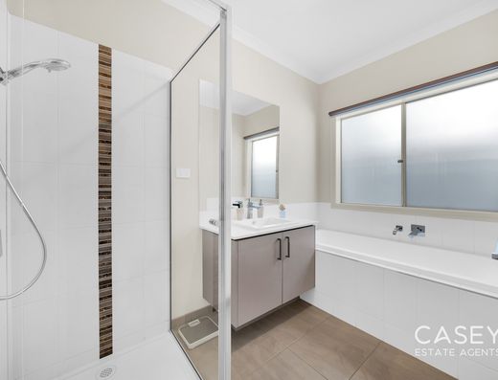
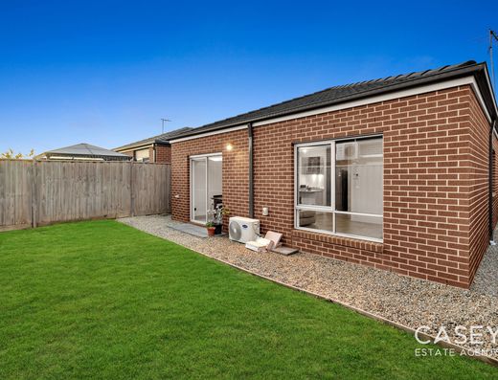
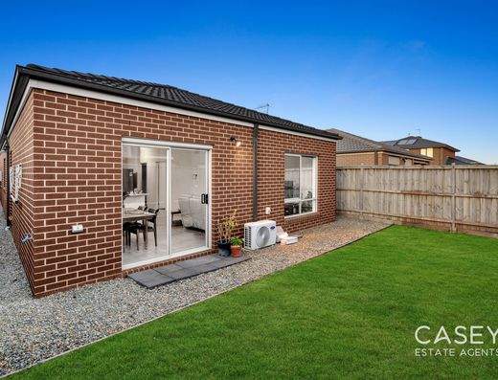
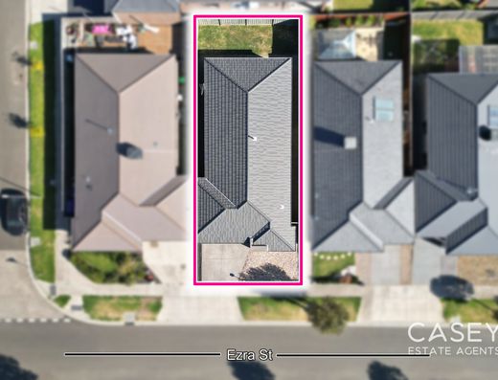
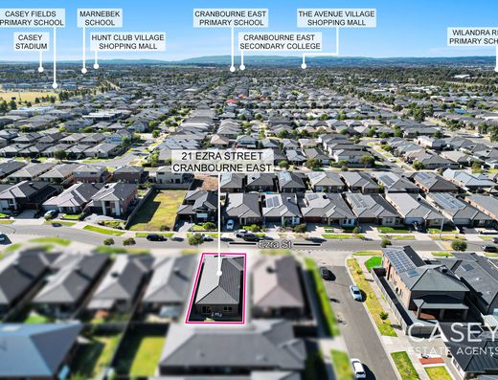
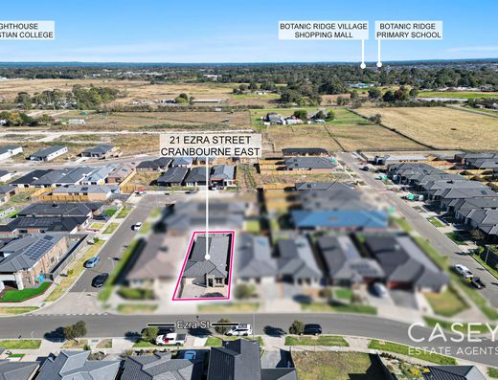
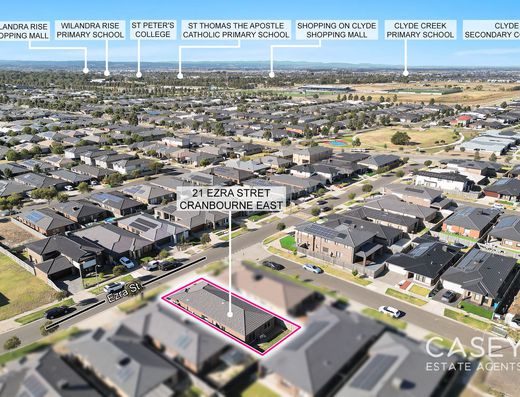
- 3 bedrooms
- 2 bathrooms
- 2 car spaces
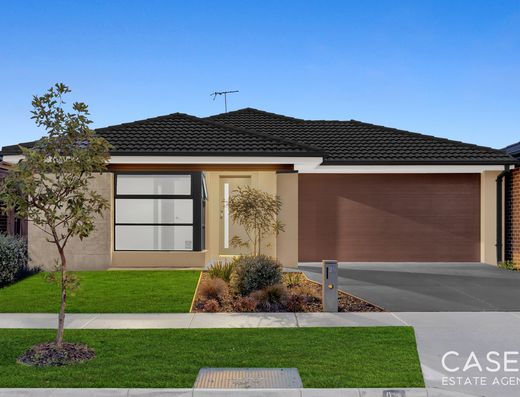
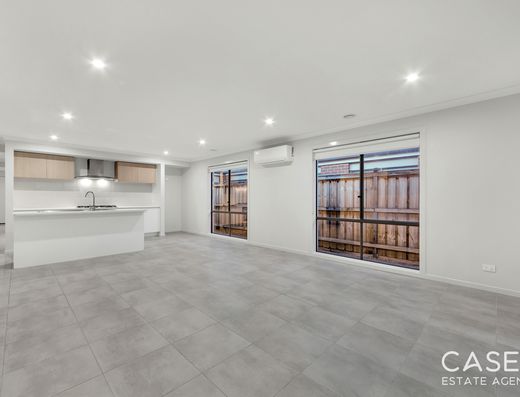

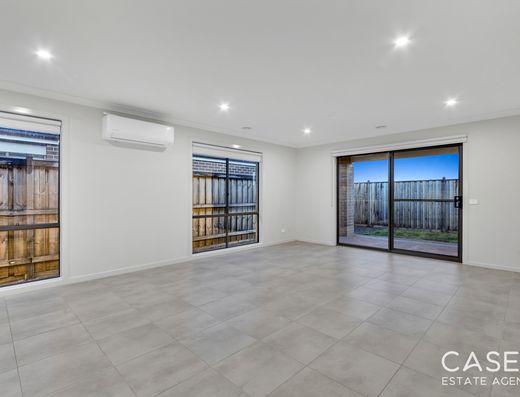

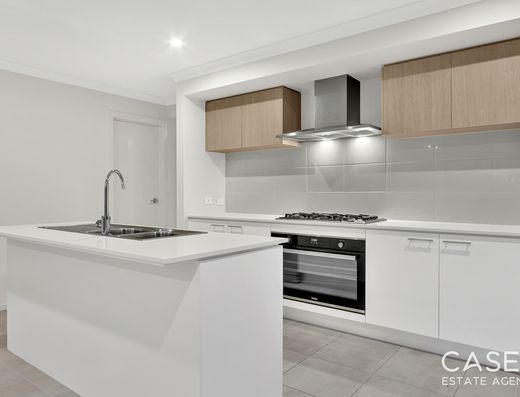
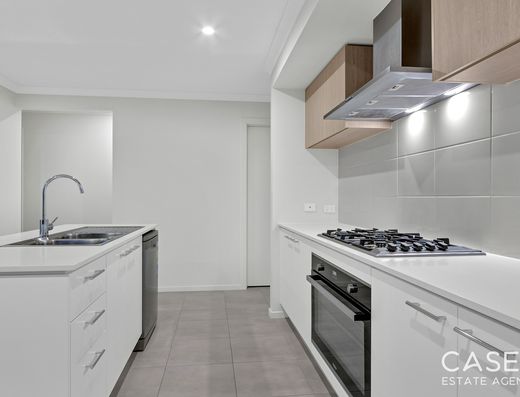
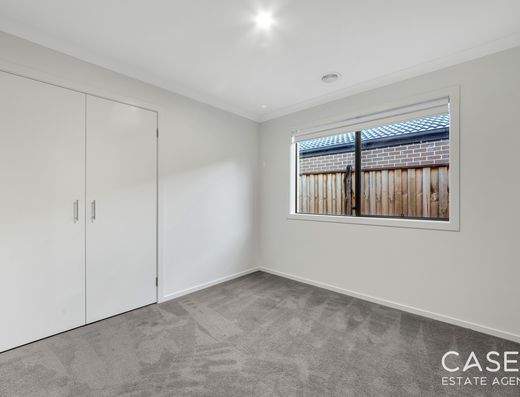

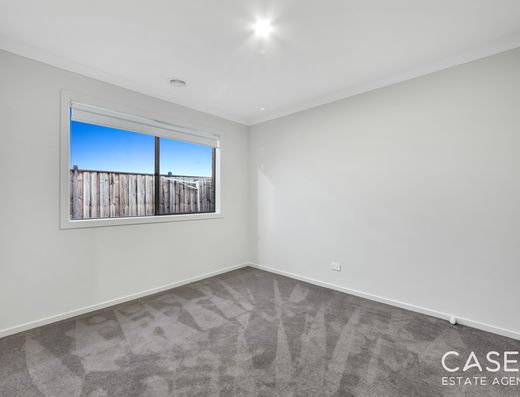

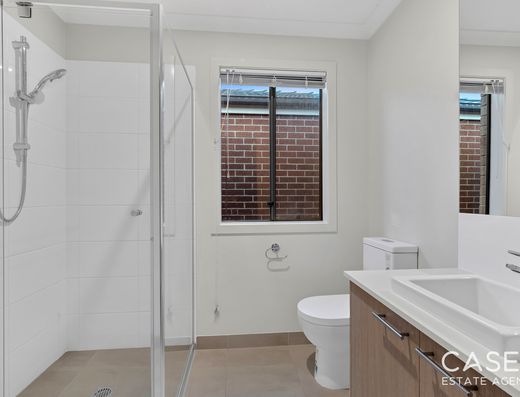
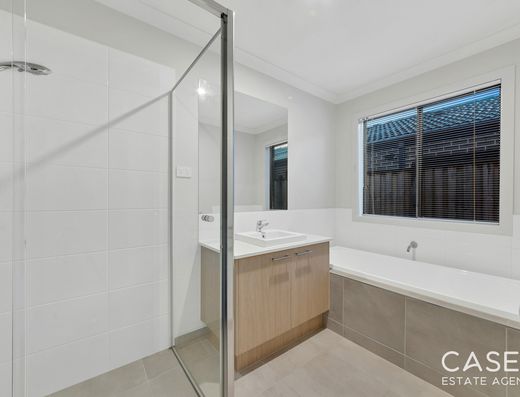
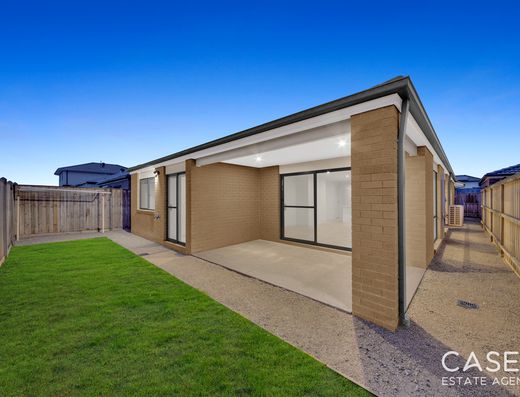
Exquisite Family Home in Cranbourne East's Aurum Estate
26 Ironstone Street, Cranbourne East Details- 4 bedrooms
- 2 bathrooms
- 2 car spaces

