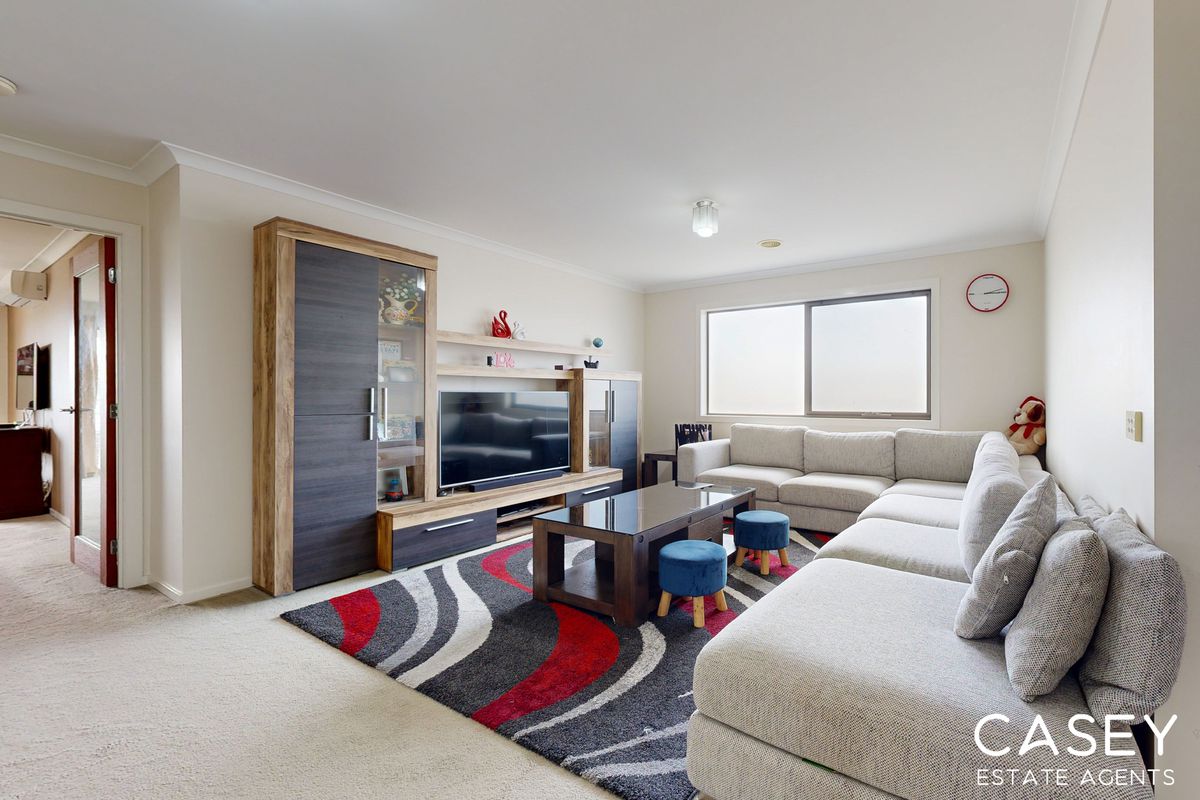- Bedrooms 5
- Bathrooms 3
- Car Spaces 2
Description
Discover the epitome of modern living in this stunning residence, Nestled in the heart of Cranbourne West, boasting a prime location with easy access to all the amenities you need! Short stroll to Barton Primary School, IGA, Gym, doctors, pharmacy, cafe, restaurants and access to major roads and transportation.
Step inside and be greeted by a modern and spacious interior, stylish and an open-plan design. The kitchen is the heart of the home, complete with stainless steel appliances, ample storage space, and a large island bench perfect for meal prep and entertaining. The kitchen is seamlessly integrated with the dining/ meal area, offering a warm and welcoming atmosphere for family gatherings or intimate dinners.
Whether you're entertaining guests or seeking a cozy family movie night, the two family rooms and a living area offers versatility and space for all your lifestyle needs.
There are 5 Bedrooms that are spacious and meticulously designed, each bedroom is a sanctuary of comfort, Enjoy ample space for the entire family! The master bedroom is a true oasis, with a luxurious ensuite and walk-in robe.
Step outside to a private oasis! The undercover alfresco area is perfect for year-round entertaining or enjoying a peaceful morning coffee and Immerse yourself in the tranquility of ypur meticulously landscaped garden.
Features:
- X4 Split Type Airconditioning
- Ducted Heating
- 6.3 kw solar panels
- Undercover alfresco area
- Landscaped Garden
** Please note internal images may slightly differ from the actual representation of the inside due to colour, staged furniture, the lighting in the location or enhancement of the photos.
** Photo Id Required at all inspections
**You must register to confirm you’re attendance at the inspection. This will also enable us to inform you instantly of any changes, updates or cancellations to this inspection. Always check online before attending an inspection to ensure it is still going ahead.
















