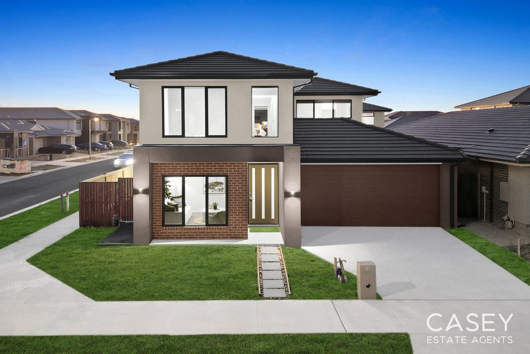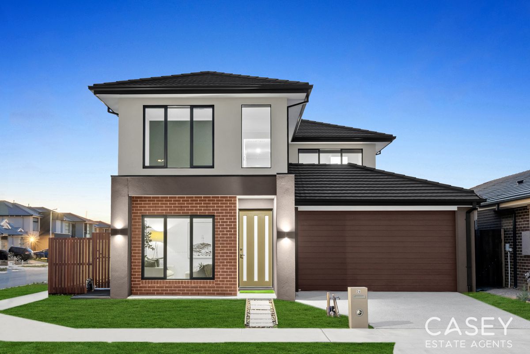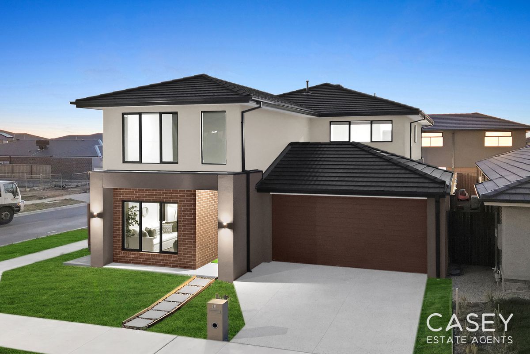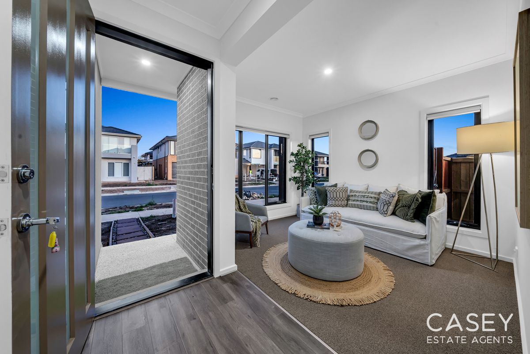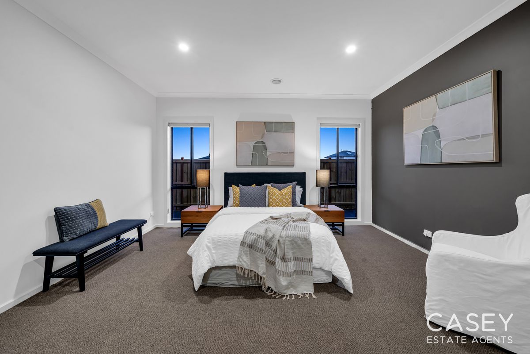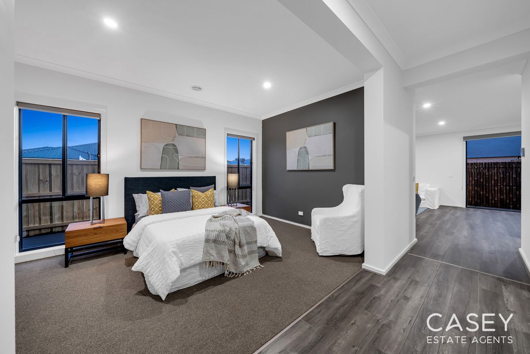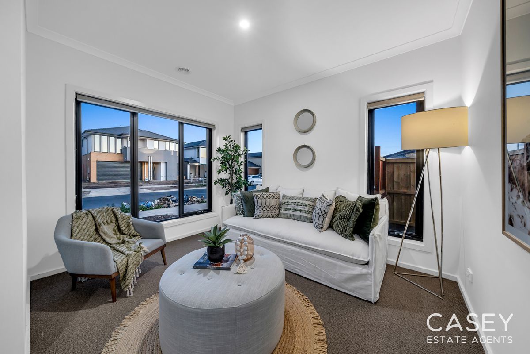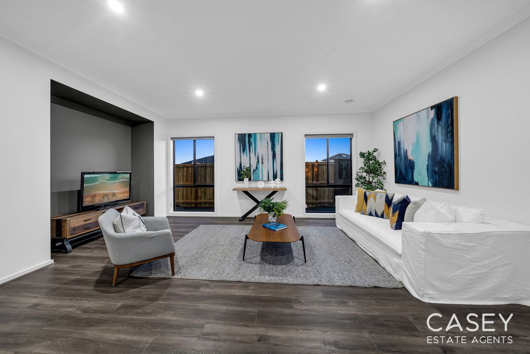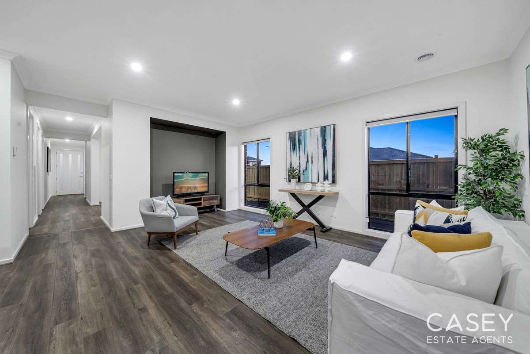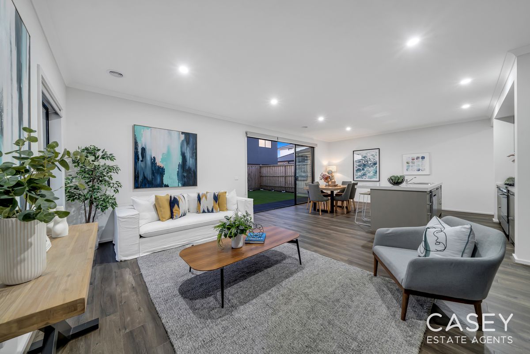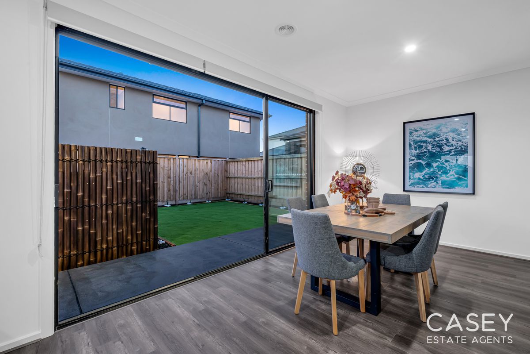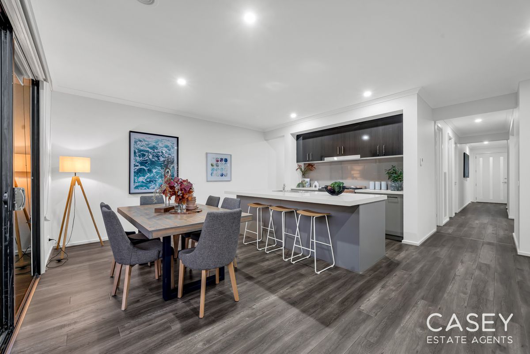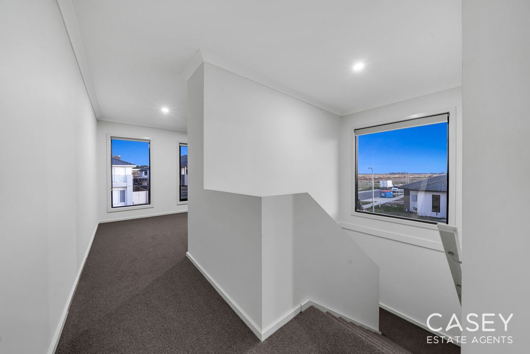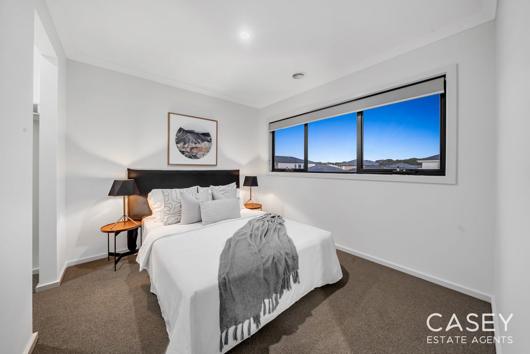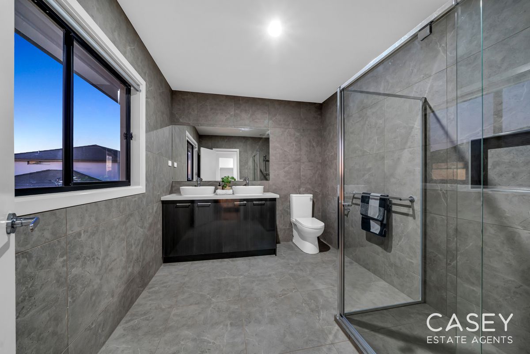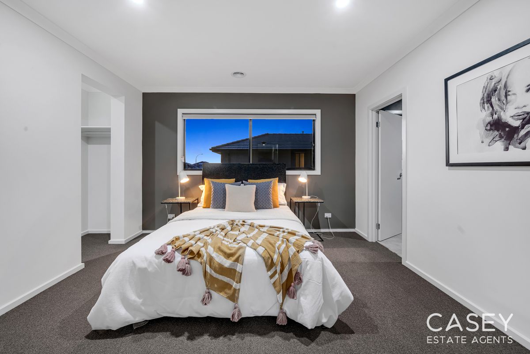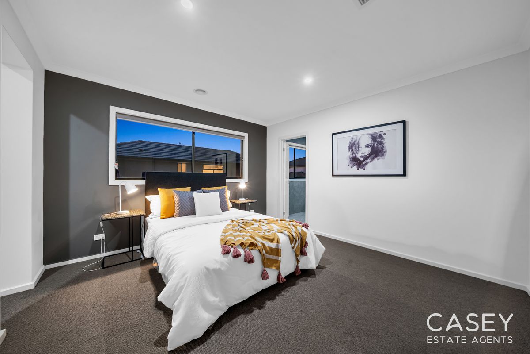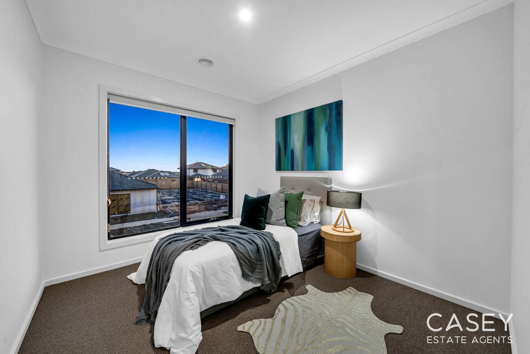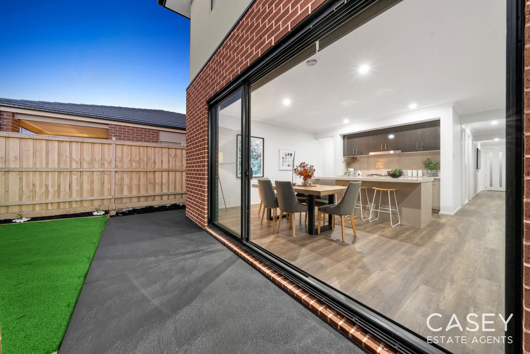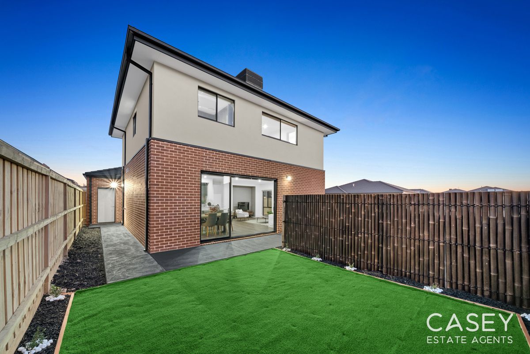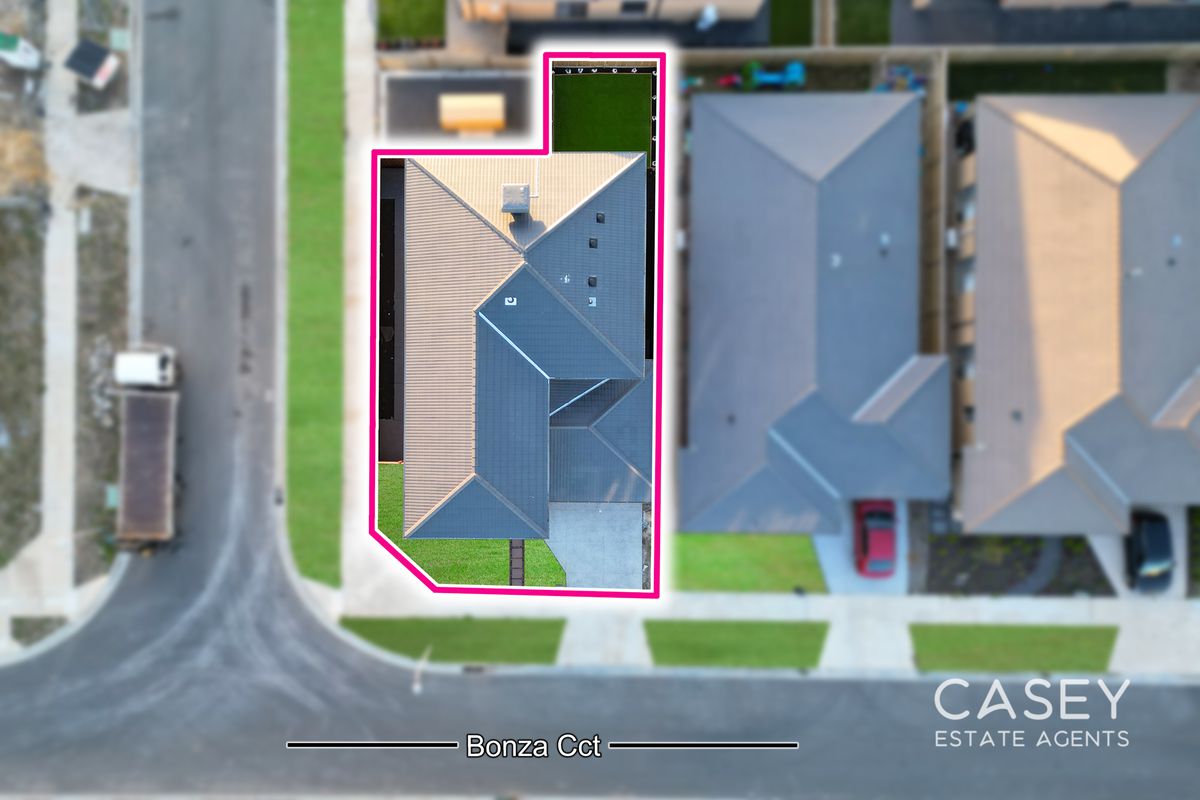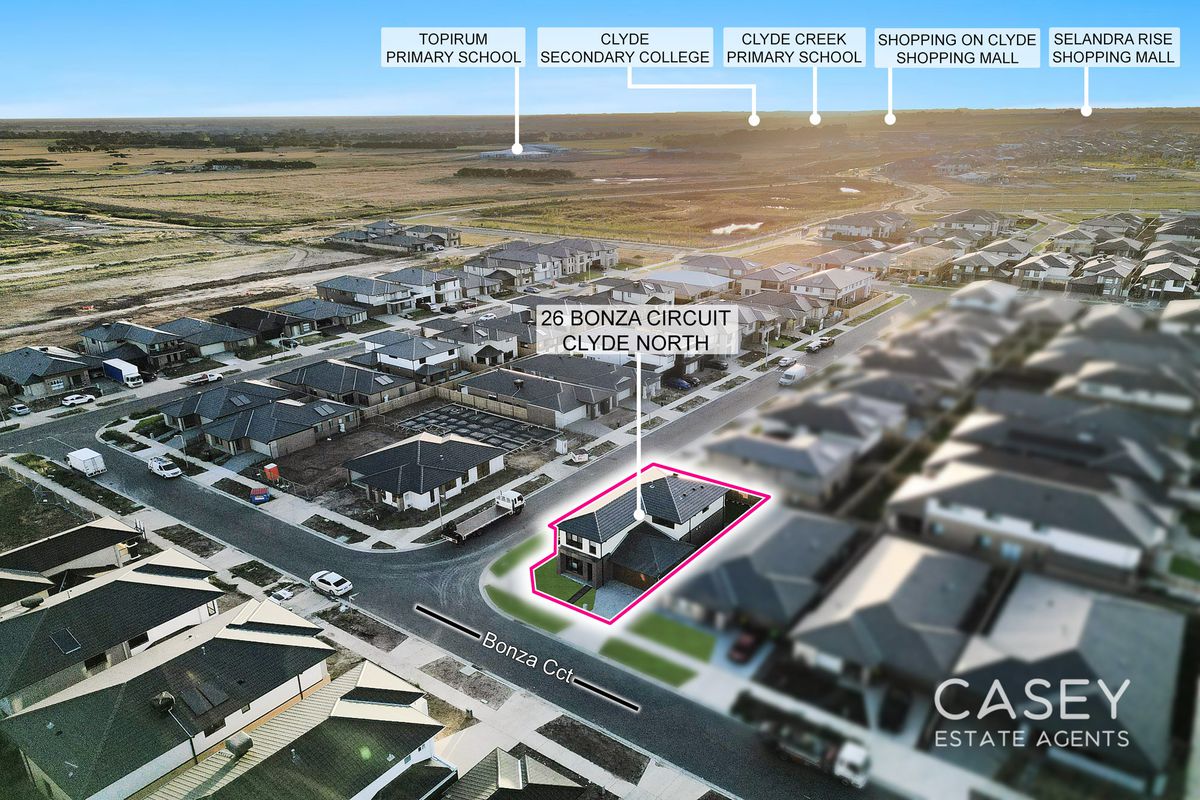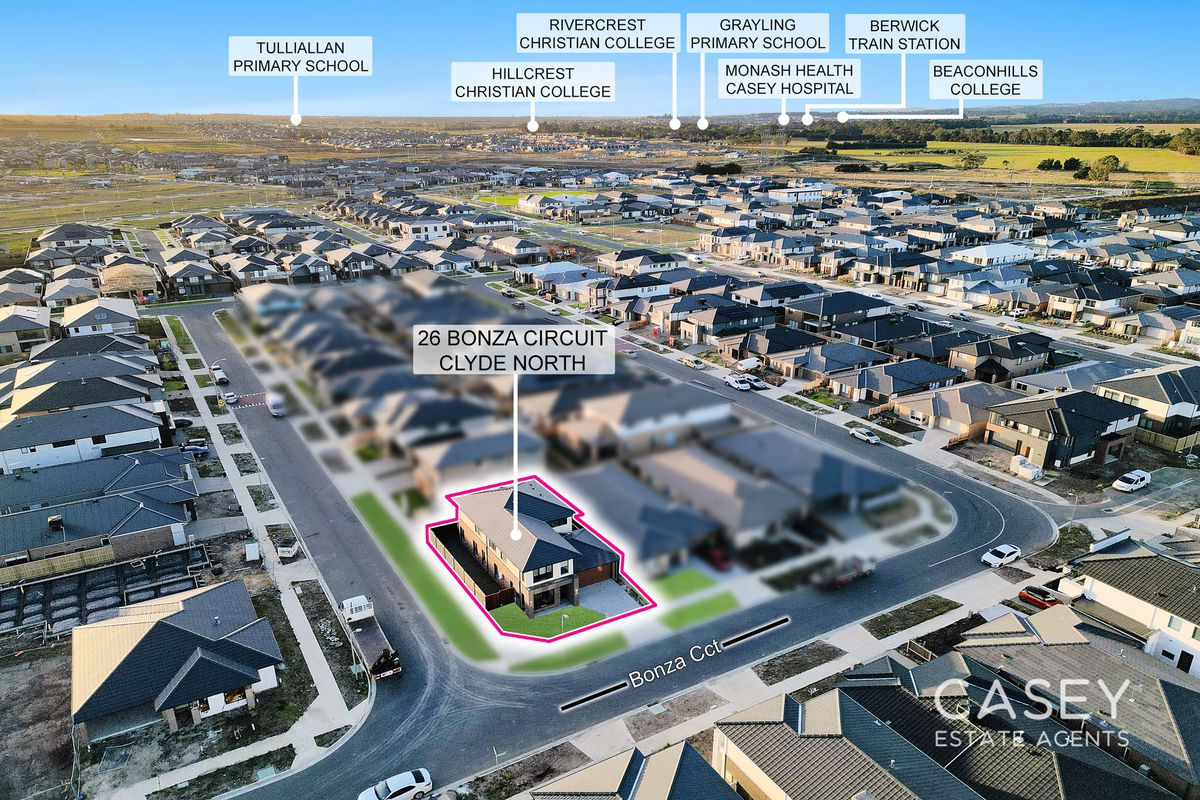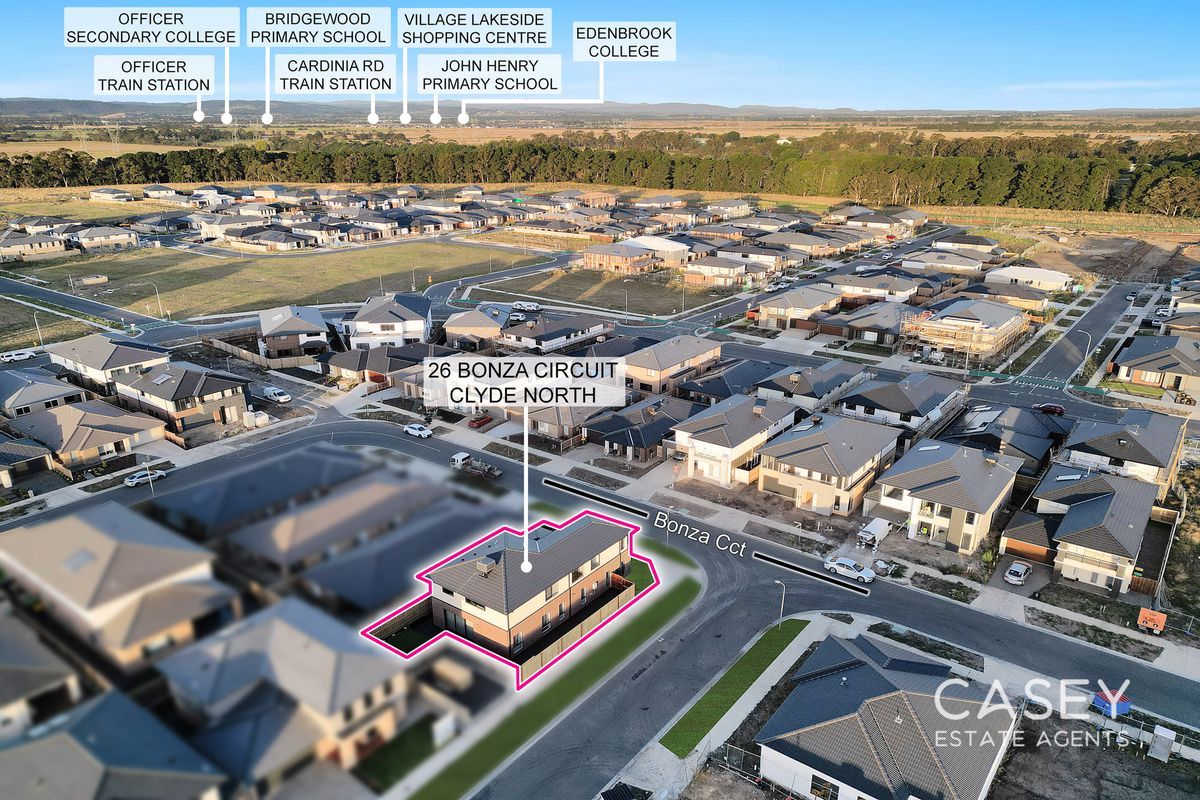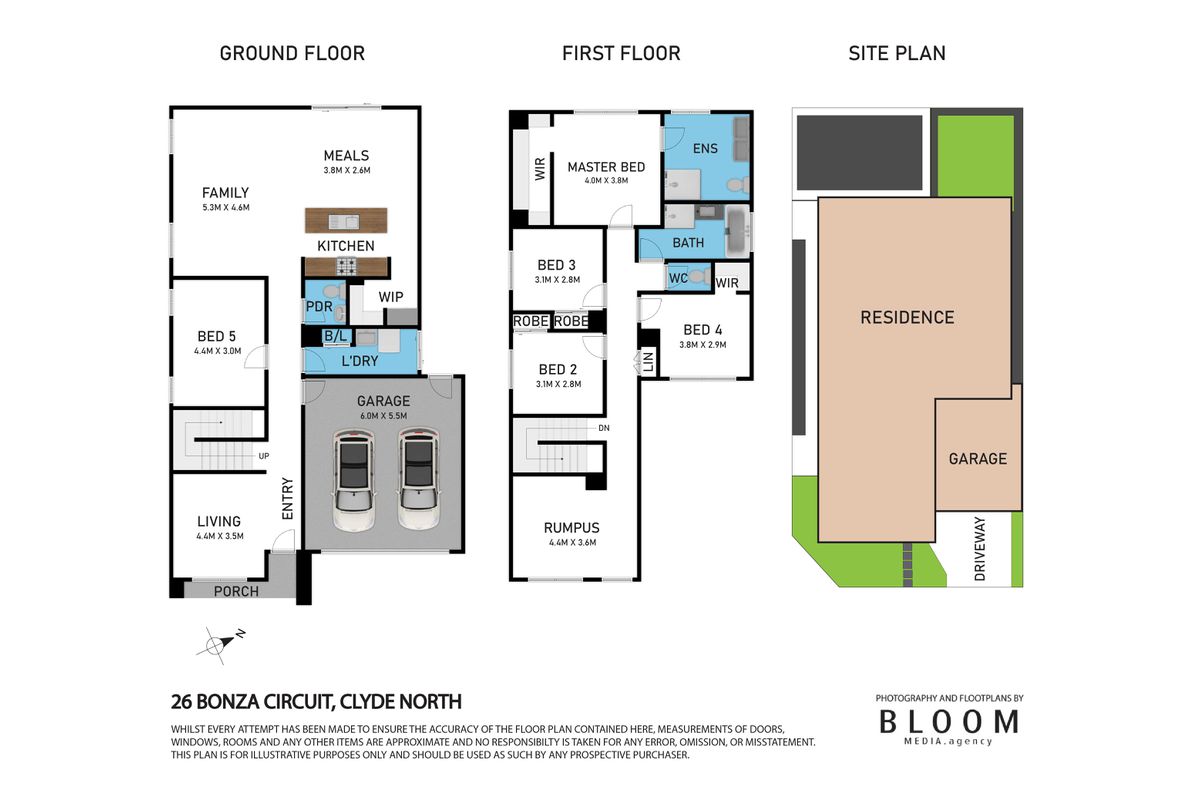- Bedrooms 5
- Bathrooms 2
- Car Spaces 2
Description
Sheridon Homes' brand-new double-story home in the sought-after Smith's Lane Estate offers a comfortable and spacious living experience. This property promises comfort and elegance with four generously sized bedrooms, two bathrooms, and a double-car garage.
The ground floor of the house includes an entrance study and a large theater room or bedroom with plenty of entertainment space. You are then led to the open-plan living area, which includes the meals and family room. The ground-floor kitchen is a standout feature, with a grand design and 60mm stone benchtops. It has plenty of cupboard and bench space for storage, as well as a convenient walk-in pantry.
The upper level's main bedroom is tucked away and features a double vanity with 40mm stone, wall-to-wall tiles, and a tile shower base. There is also a separate toilet for your convenience. The remaining three bedrooms on this floor all have robes and plenty of storage space.
A generously sized family retreat is also located upstairs, providing an additional area for relaxation or leisure activities. This house has both internal and external space, making it an excellent choice for a family seeking comfort and room to grow.
The main features of the property are:
Brandnew Built
Built by Sheridon Homes
5 bedrooms
2 bathrooms
Master bedroom with WIR
Ensuite with 40mm stone benchtop and dual vanities
WIR to bedroom 2 and built-in robes in the remaining bedrooms
Theatre room/5th bedroom
Living room
Dining room
Retreat/Activity room
Kitchen with stone benchtops
WIP
Quality appliances
Laundry
Linen cupboard
Fully concrete on sides
2740mm ceiling to ground floor and 2590mm ceiling to first floor
2340mm High doors
Down-lights
Exposed aggregate driveway up to 36 m2
Concrete all around the house
Laminate flooring to ground floor
Carpet upstairs
Low-maintenance gardens
Ducted heating
Evaporative cooling
Dishwasher
Exposed aggregate driveway (up to 36 m2)
Omega microwave and trim kit
Omega 600mm dishwasher, ODW700X, including cold water connections and power point
Block out roller blinds to standard home design
1600mm wide double basin vanity unit to ensuite
60mm Caesarstone® kitchen benchtop with 60mm edge
2no. banks of 2 pot drawers up to 800mm wide with soft closers to kitchen
450mm U-shaped bulkhead to family.
2400 x 3600 stacker doors
2340mm high x 1020mm wide standard Hume XN1 front entry door
1200x900mm shower with tiled base
Ceiling height: 2740mm; ground floor
Ceiling height: 2590mm on the first floor
400mm (h) x 600mm (w) tiled niche to shower
Chattels: All Fittings and Fixtures as Inspected as Permanent Nature
Deposit Terms: 10% of Purchase Price
Preferred Settlement: 30/45/60 Days
Located in close proximity to all amenities,.
Walking distance to estate’s cafe, adventure park and neighbourhood park
Primary & Secondary schools
Clyde Grammar school
Eden Rise shopping centre
Clyde North shopping precinct
Medical centres
Hospitals
Freeway and Highway
Sporting facilities
Ramleigh Reserve Cricket & Soccer Fields
Casey RACE Recreation & Aquatic Centre
Casey Indoor Sports Center
Cafes & Restaurants
Parks & Playgrounds
PHOTO ID REQUIRED AT OPEN HOMES
Every care has been taken to verify the accuracy of the details in this advertisement; however, we cannot guarantee their correctness. Prospective purchasers are requested to take such action as is necessary to satisfy themselves of any pertinent matters. The photo is for demonstrative purposes only.
Please contact Gary for more information: 0402 206 604
Show MoreHeating & Cooling
- Ducted Heating
- Evaporative Cooling
Outdoor Features
- Fully Fenced
Floorplans
Location
Similar Properties
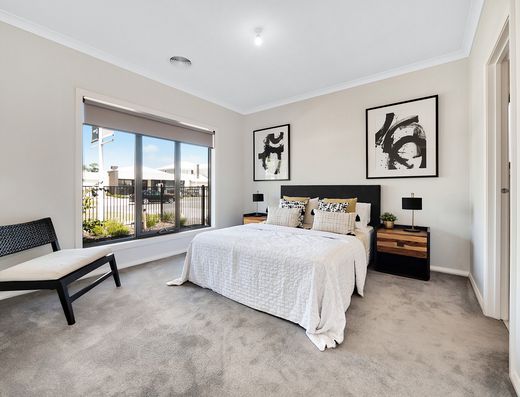
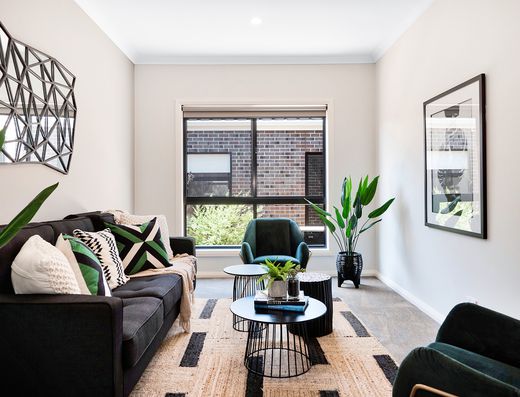
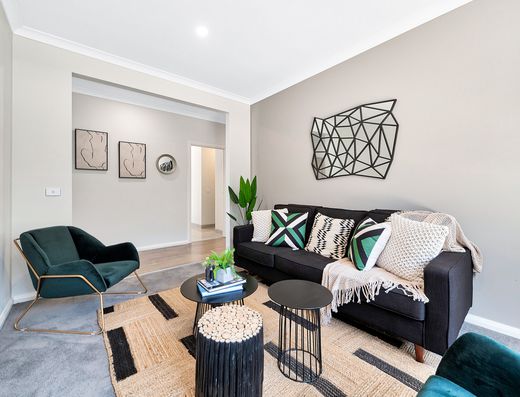
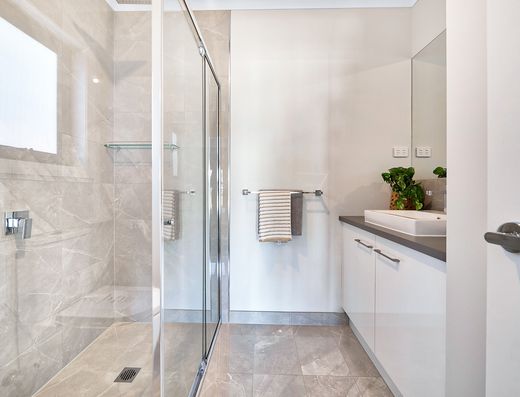
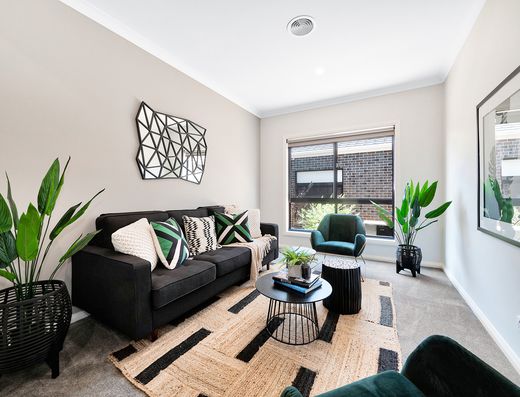
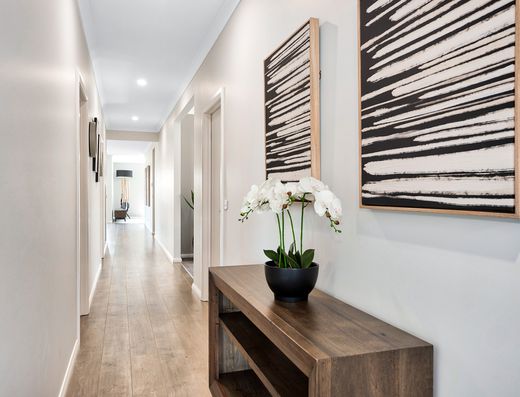
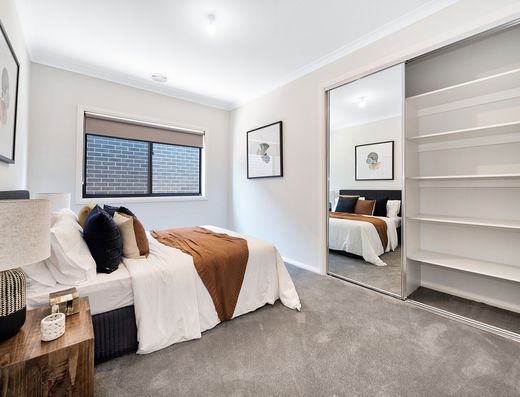
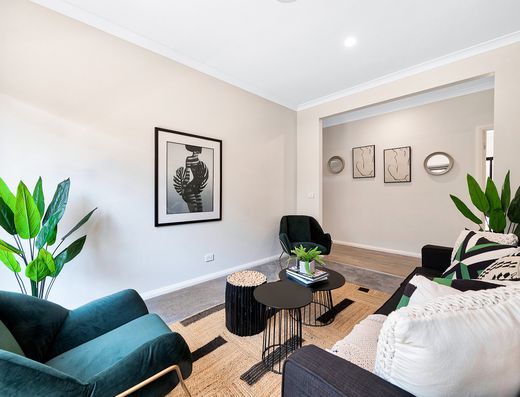
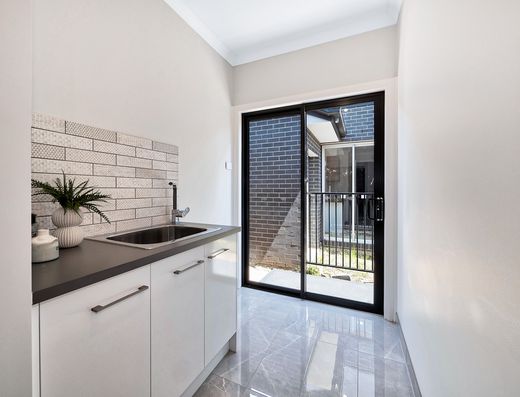
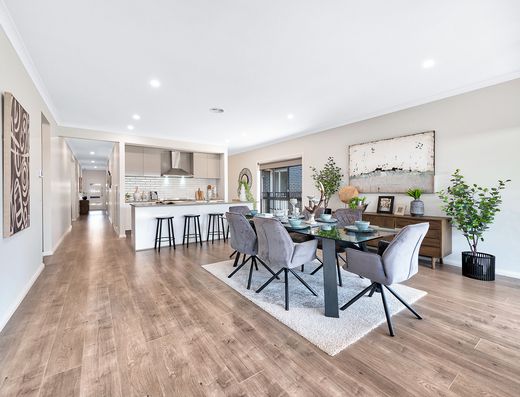
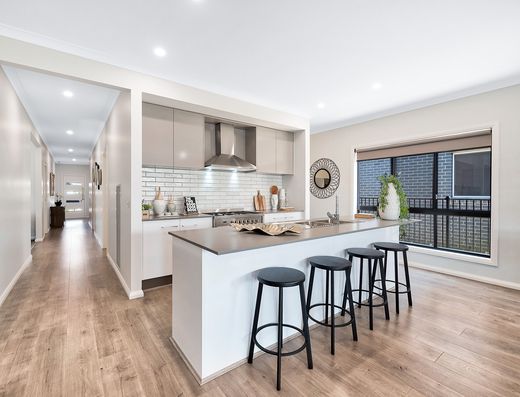
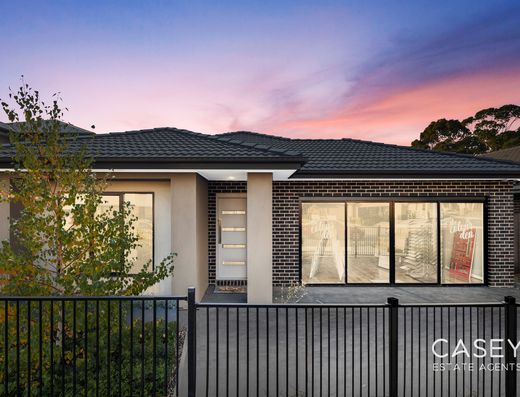
Must Sell! Stunning 4 Bedroom Double Garage Ex-Display Home with Re...
27 Snead Boulevard, Cranbourne Details- 4 bedrooms
- 2 bathrooms
- 2 car spaces
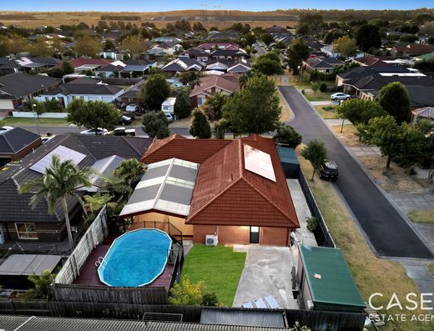
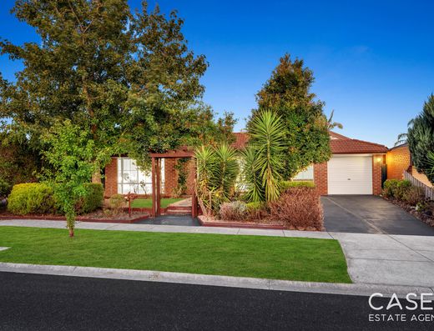
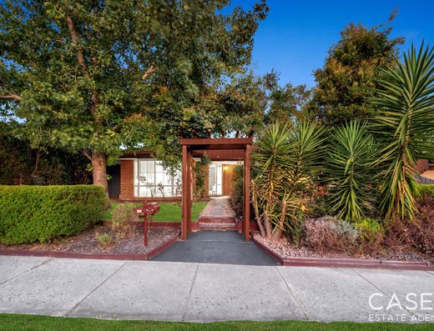
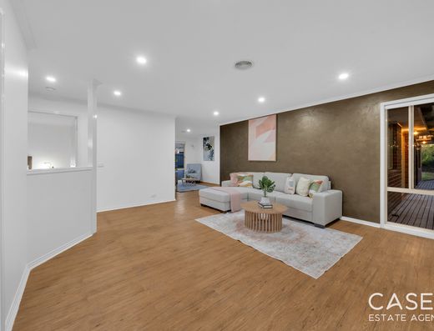
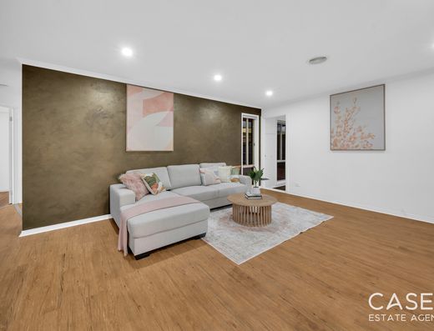
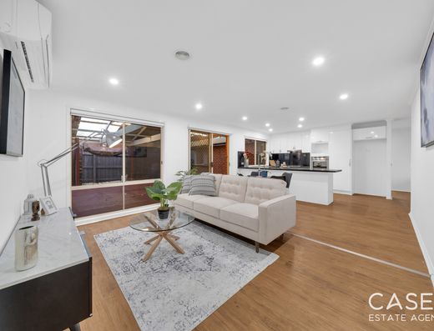
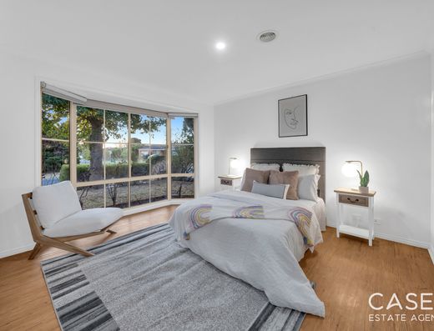
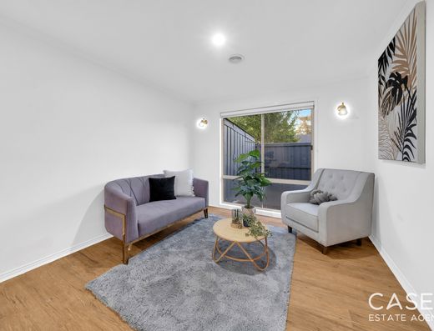
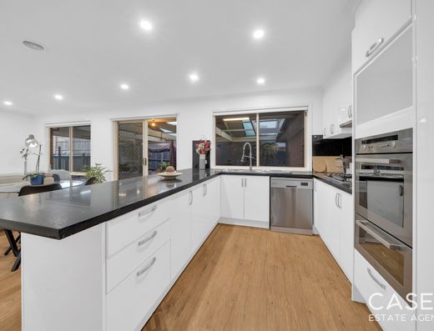
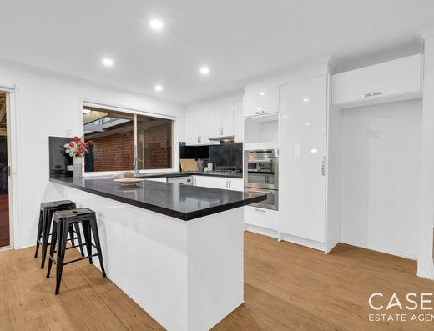
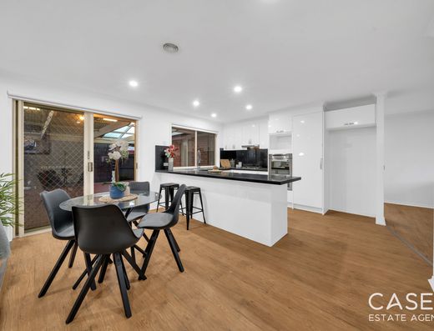
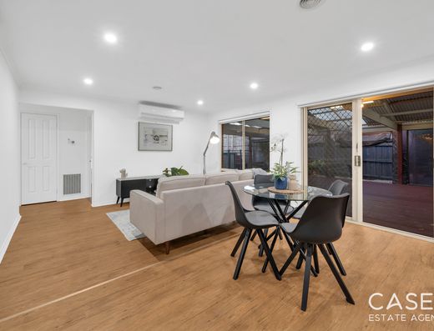
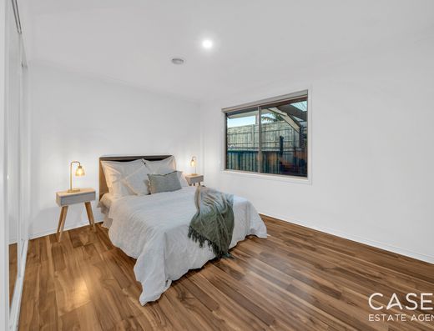
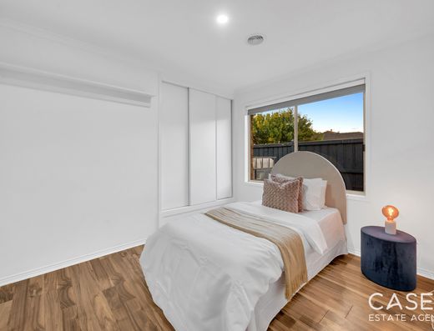
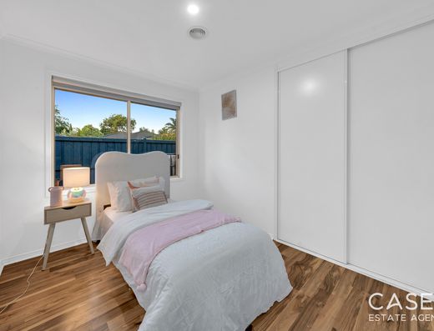
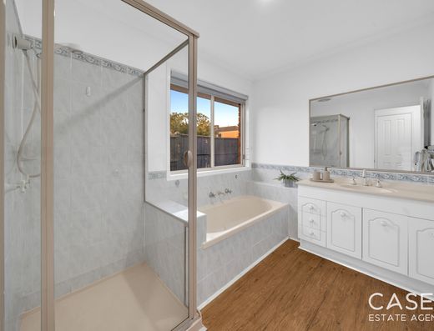
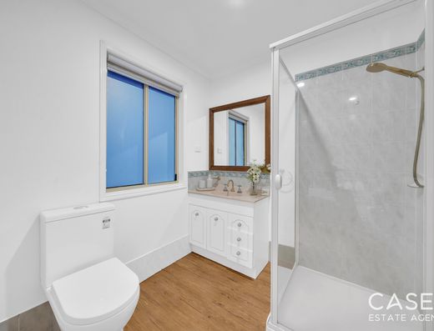
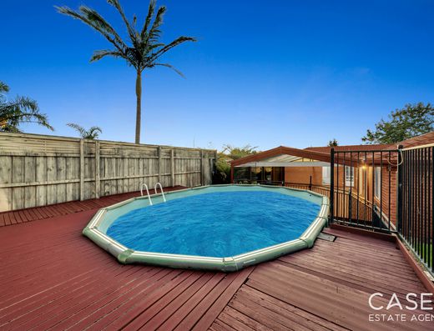
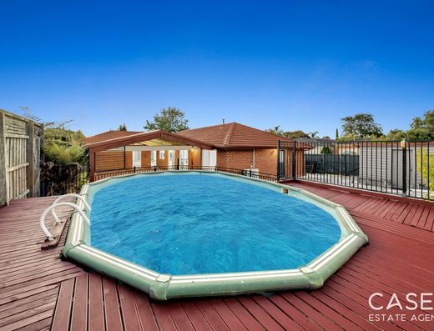
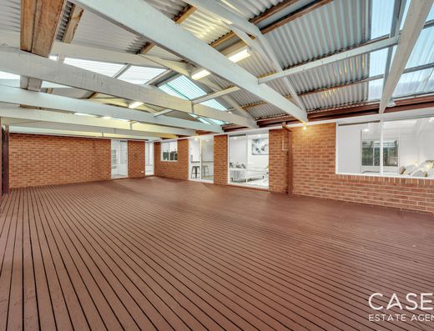
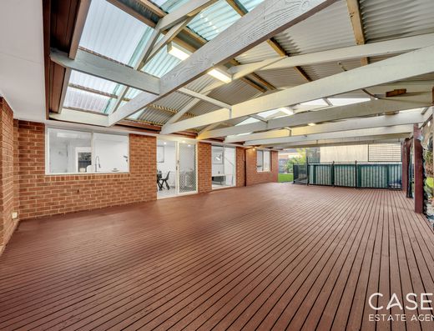
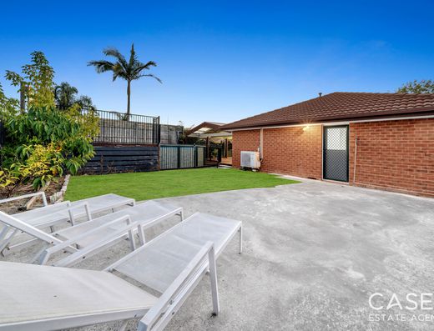
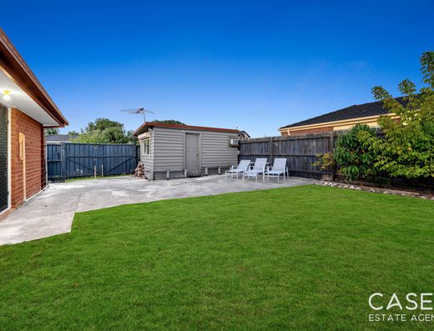
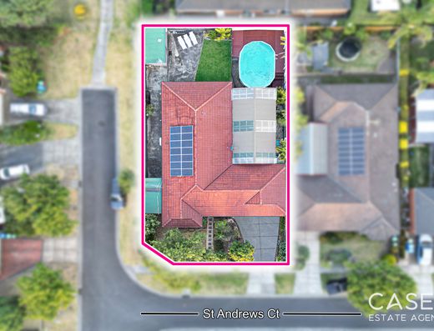
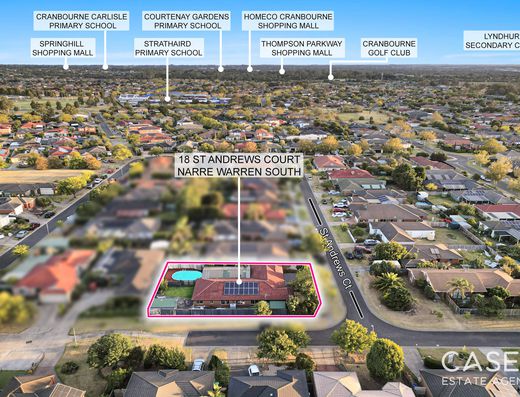
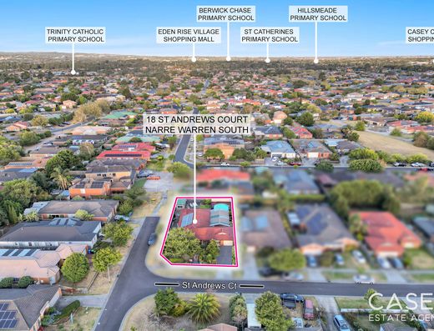
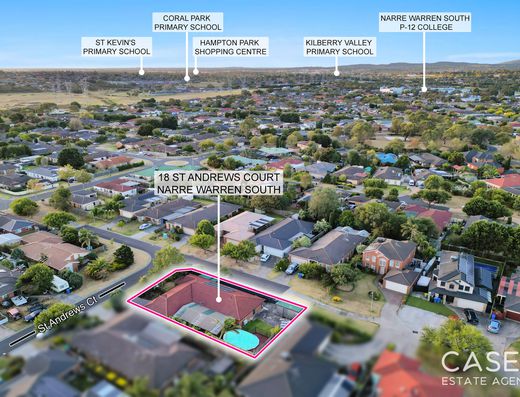
- 5 bedrooms
- 2 bathrooms
- 2 car spaces
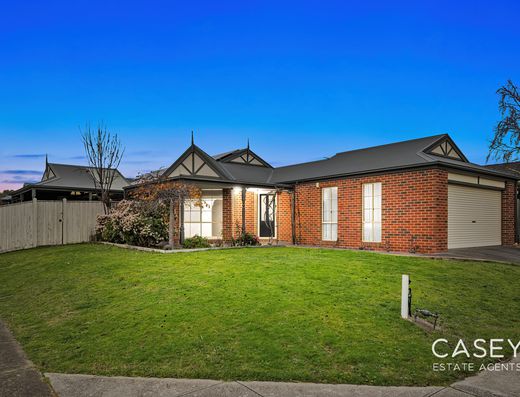
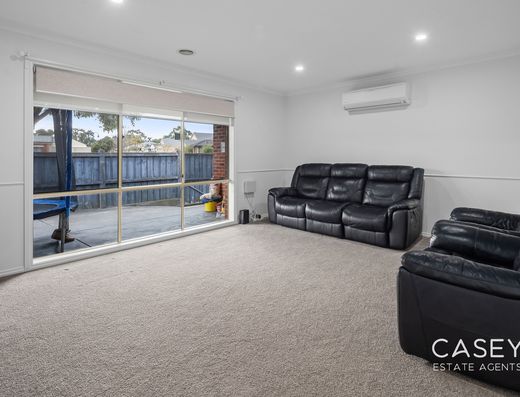
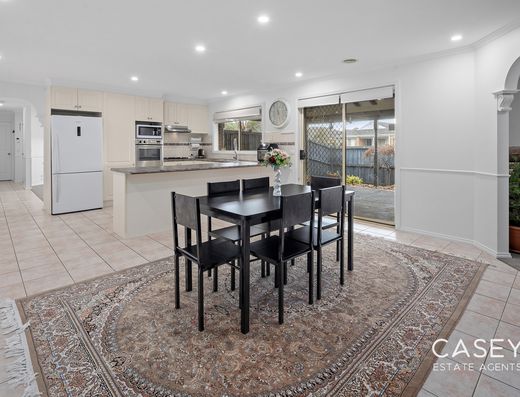
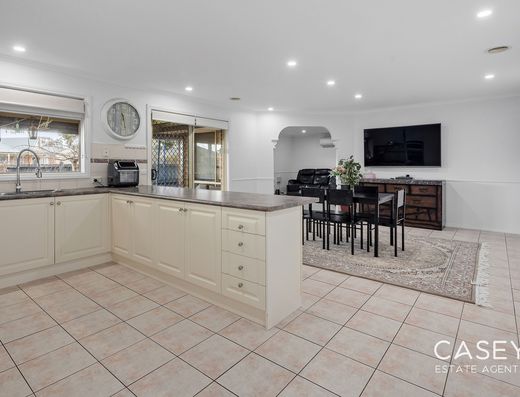
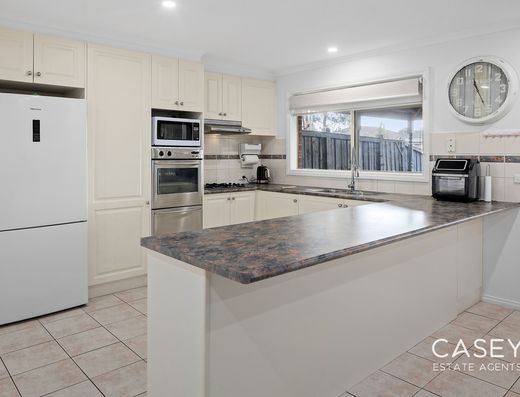
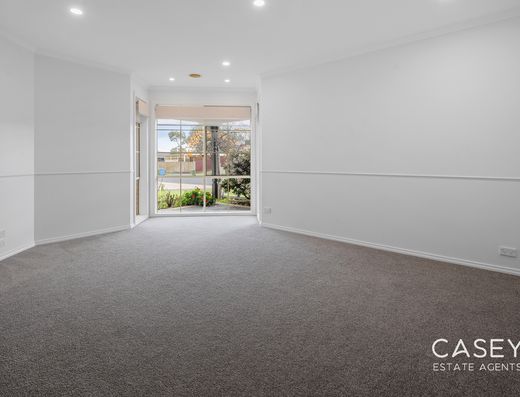
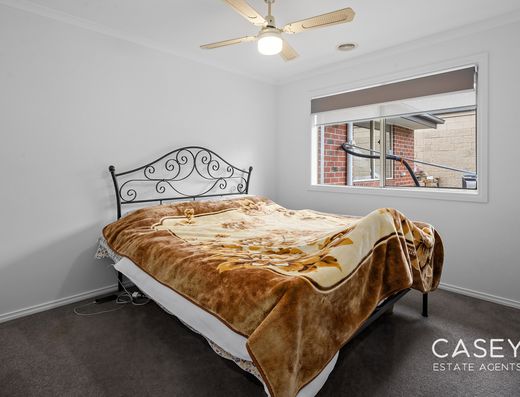
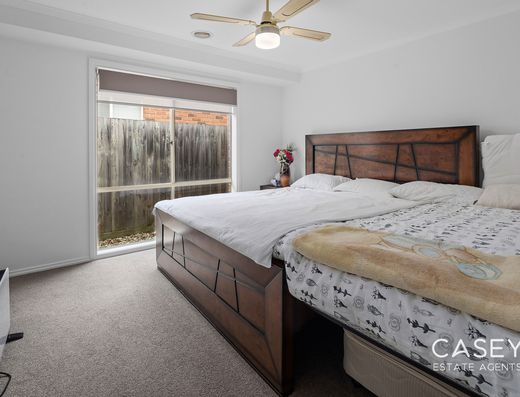
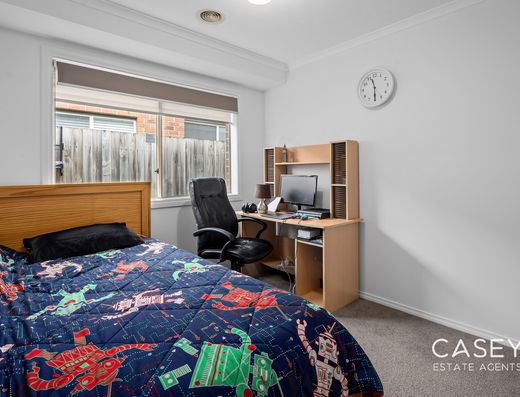
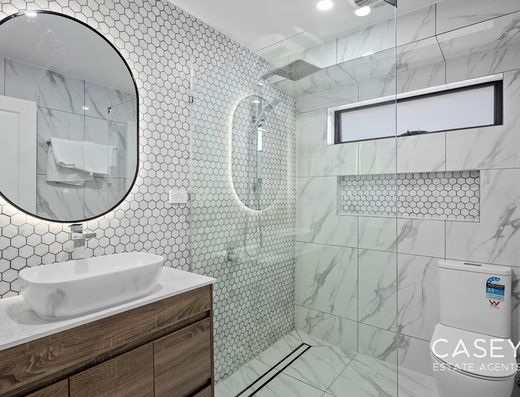
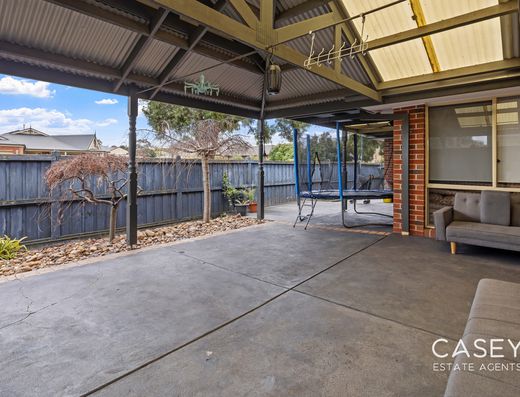
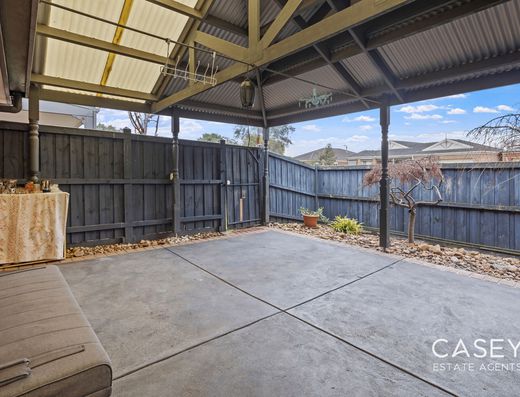
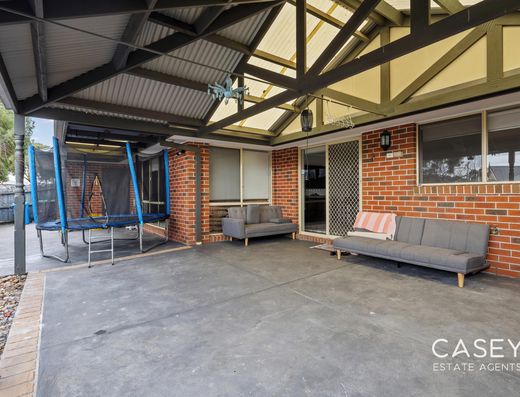
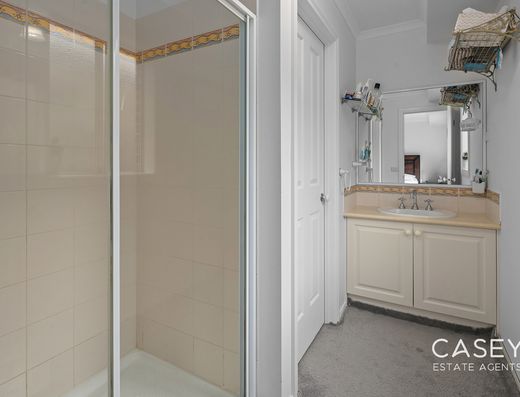
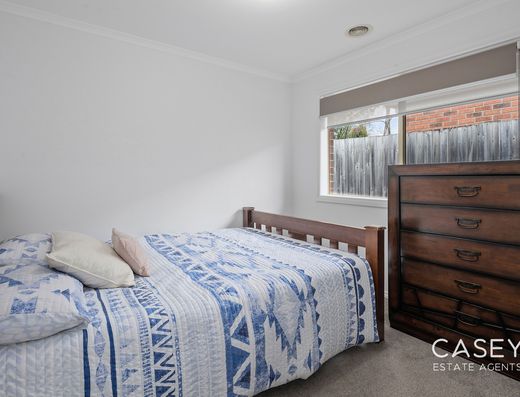
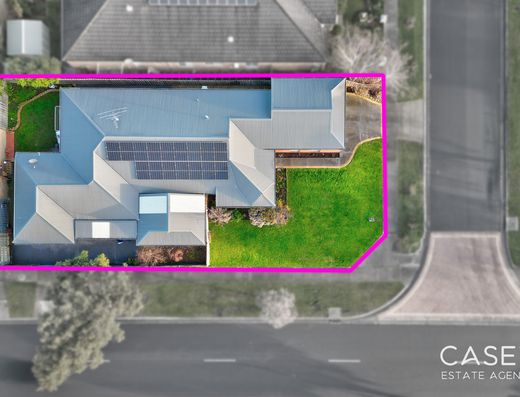
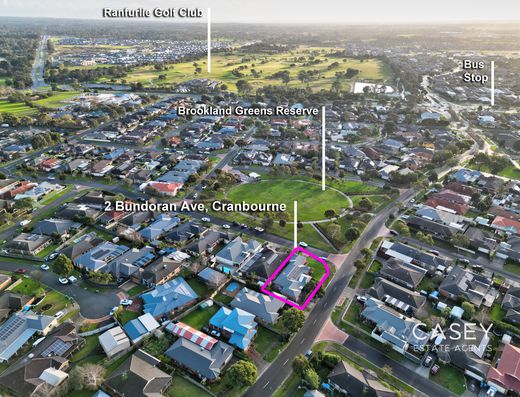
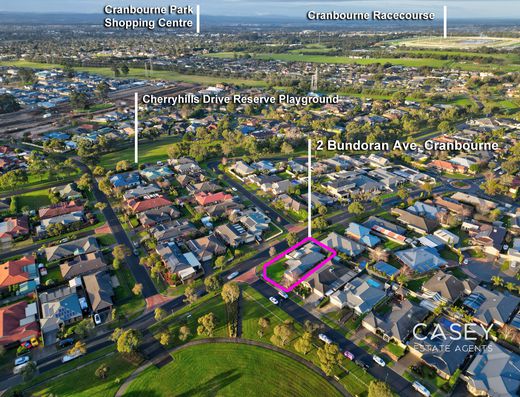
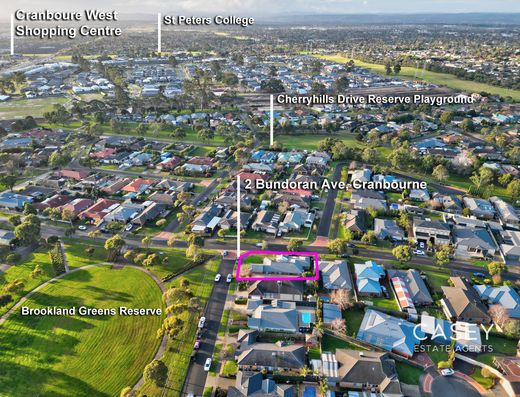
- 4 bedrooms
- 2 bathrooms
- 3 car spaces

