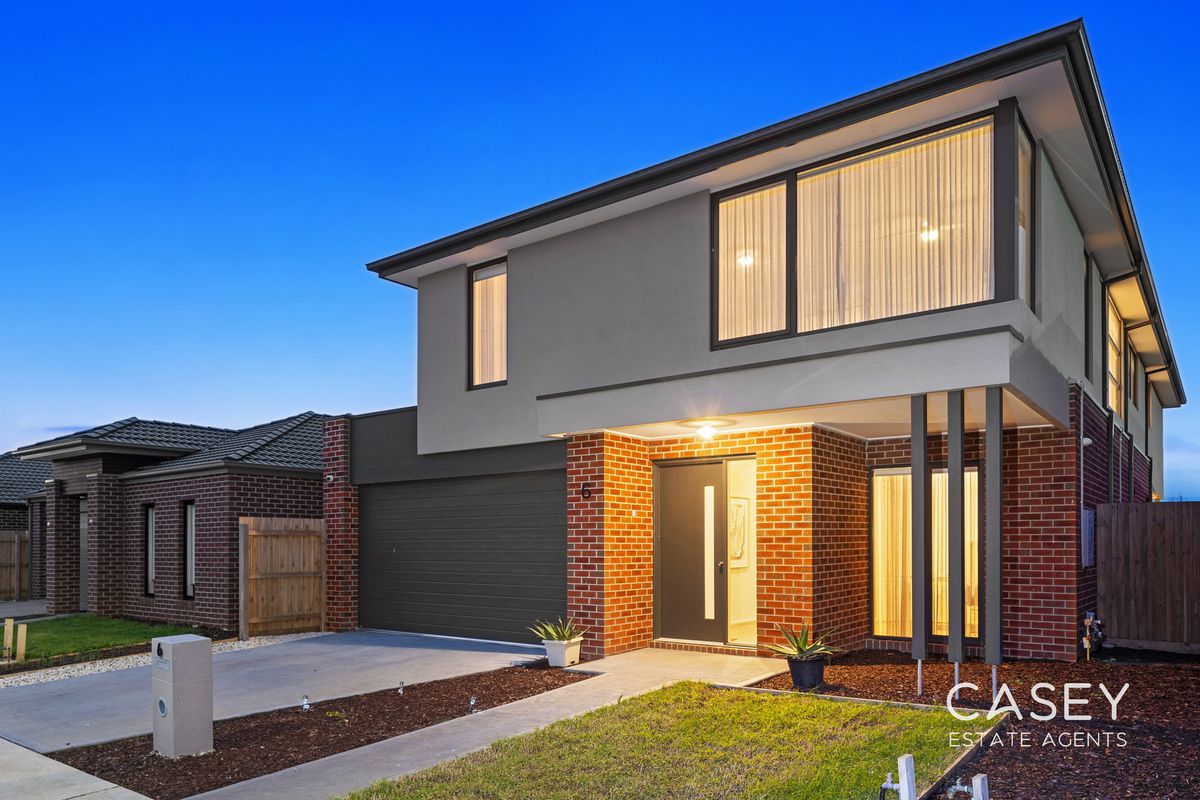- Bedrooms 6
- Bathrooms 4
- Car Spaces 2
- Land Size 435 Square metres
Description
Situated in the desirable Brookford Estate, this contemporary double-story home is just a few minutes’ walk from Wilandra Rise Primary School, outdoor recreational facilities, and public transport. Comfortable, clean, and move-in ready this is an outstanding all-rounder for first-time buyers, growing families, and investors.
Downstairs the stylish home offers a light-filled open plan living/dining area with stunning floorboards, rumpus room, and fully equipped kitchen with stainless steel appliances, window splashback with feature tiles, double sink, overhead cupboards, stone benchtops with breakfast bar, and large walk-in pantry. There's also a home office/guest bedroom, family sized laundry, powder room, understairs storage, and internal access to the double garage. The beautiful kitchen overlooks the family & meals area that flows onto the undercover alfresco and private backyard, creating a seamless transition of indoor/outdoor living ideal for morning coffees and entertaining.
Upstairs you will find 6 generously sized bedrooms, a second living/rumpus room, and the family bathroom. The spacious master bedroom entails a huge walk-in robe and full ensuite with oversized shower, double vanities, and separate toilet. Remaining four bedrooms with built-in robes, one with a private ensuite, are complimented by the family bathroom with bathtub, large shower, vanity, and separate toilet.
Situated on a low-maintenance block, this property is just moments from Clyde Shopping Centre, Cranbourne Park Shopping Centre, Selandra Rise Shopping Centre, Bus Stops, Cranbourne Railway Station, St Peters Secondary College, St Thomas The Apostle Catholic Primary School, Clyde Primary School, Wilandra Rise Primary School, Cranbourne East Secondary College, Medical Centres, Sports Parks and Children’s Parks, Cranbourne Library, Casey Fields Sporting Grounds, and the City of Casey Recreation and Aquatic Centre.
Indoor Features:
- Gas ducted heating/Refrigerated cooling
- Family living area plus dining
- Open plan kitchen
- 3 Living areas
- Gorgeous floorboards
- Family sized laundry
- Quality blinds & curtains
- Coiling fans
Outdoor Features:
- Modern façade
- Solar panels with battery backup
- Colorbond roof
- Alfresco
- Low maintenance gardens
- Security Surveillance system monitored (CCTV)
Privacy: Your entry to this property provides consent to the collection and use of personal information for security purposes. It may be used to provide you with further information about the property, other properties and services marketed by Casey Estate Agents. Please advise our consultant if you do not wish to receive further information. Our full privacy statement is available at our office or online www.caseyestateagents.melbourne. This is an advertising brochure only. Casey Estate Agents has prepared this brochure on the instructions of the vendor in order to advertise the property. We have not verified the accuracy of the information contained within. You should not rely on this brochure as proof of the facts stated. You should independently verify the matters stated in this brochure before making your decision to purchase. Casey Estate Agents accepts no liability or responsibility for claims arising from a reliance of the information herewith.
Show More




