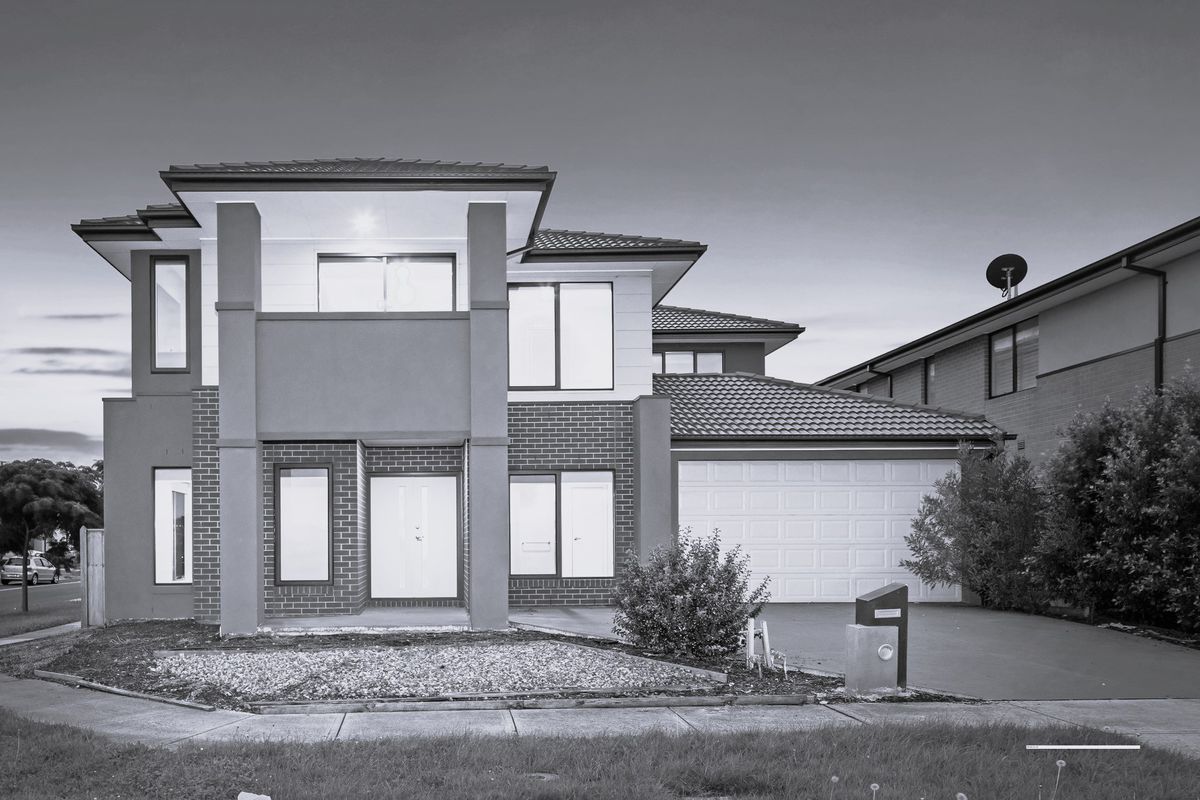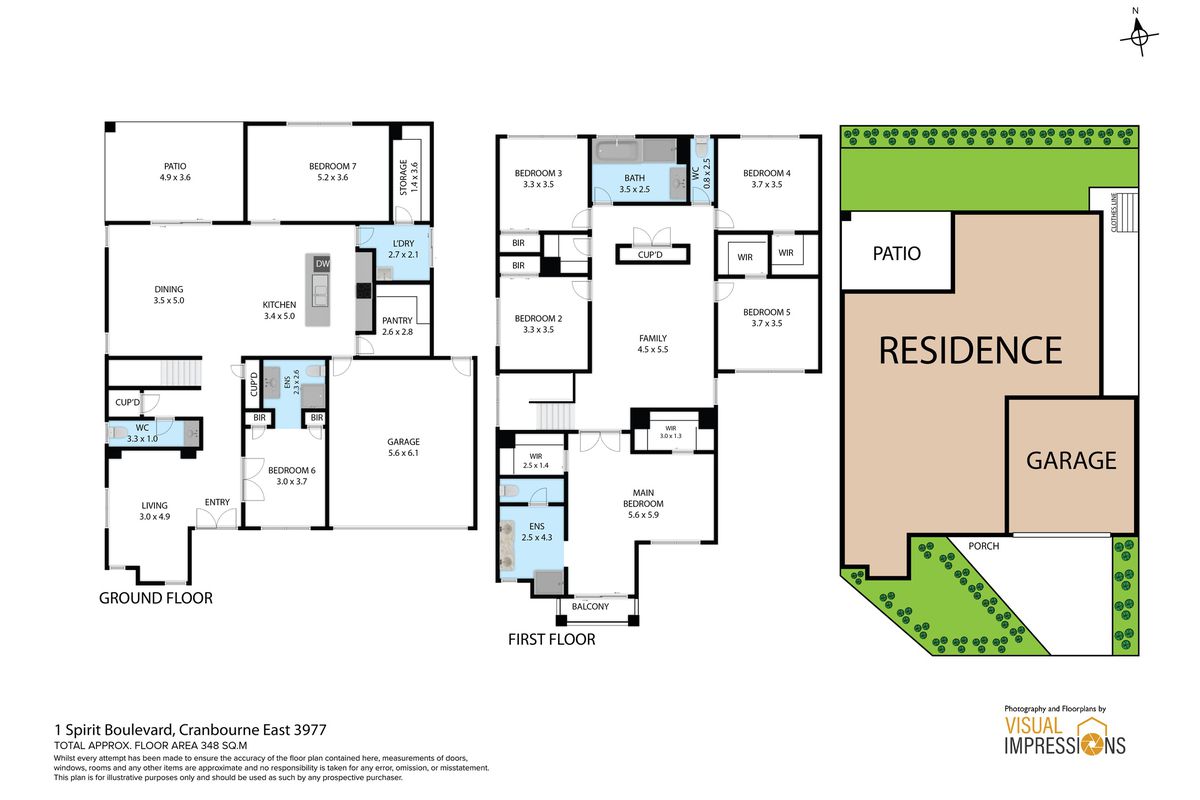- Bedrooms 6
- Bathrooms 3
- Car Spaces 2
Description
Found in the sought after East Estate, this spacious double-story home features 7 bedrooms, 3 living areas, and is just a few minutes’ walk from the Hunt Club Village, various parklands, childcare centres, and public transport!
Downstairs the stylish home offers a light-filled open plan living/dining area with stunning floorboards and fully equipped kitchen with stainless steel appliances, tiled splashback, dual sink, stone benchtops with waterfall edge, breakfast bar, plenty of cupboard space, and a large walk-in pantry! The beautiful kitchen overlooks the family & meals area that flows onto the undercover alfresco and private backyard, creating a seamless transition of indoor/outdoor living. A formal lounge is located at the front of the home and provides a private space that can be used as a living area, rumpus room or home office. Downstairs also features a guest bedroom/second master with private ensuite & built-in robes, as well as a second spacious bedroom that can be utilized as a home theatre. Further emphasizing its unrivalled credentials is the family sized laundry with a large walk-in linen/storage room, powder room, and internal access to the double garage.
Upstairs you will find five generously sized bedrooms, a living/rumpus room, and modern family bathroom. The spacious master bedroom entails a private balcony, his & her walk-in robes, ensuite with modern shower, double vanities & toilet. Remaining four bedrooms, two with walk-in robes, are complimented by the family bathroom with bathtub, large shower, vanity, and a separate toilet.
Indoor Features:
- Refrigerated heating & cooling
- Modern floorboards
- Multiple living areas
- Carpeted bedrooms
- Roller blinds
- Powder room
- High ceilings
- Stone benchtops
- Large laundry with high beach tops for space for industrial washing machines.
- Extended room off the laundry 4x2 with heating and power points (office space)
- Large kitchen boasts 3 ovens, a large island waterfall bench with power points, ample cupboard space, walk in pantry with power point to the shelf for the microwave, plumbed water for the fridge, plus the view of the garden with a window splash back.
- All new kitchen ovens appliances
- Large dining area
- Junction box in the living area ready for a feature light.
- Powder room downstairs for guests
- Large theatre room
Outdoor Features:
- Corner block
- Landscaped front & rear yard
- Alfresco
- Extended large 2.5 car garage with roller door access to the rear.
- External power points around the home.
- Plumbed gas, water, waste for the bbq area under the pergola
- Sensor and spot lights around the property
- Junction box ready for feature lights at the front of the property on entrance pillars
- Junction box ready for feature lights at the rear right side of the property.
- External power point rear right side of the property for sauna or spa.
- 3m side gap on the left side of the property for storage of caravans, boats or cars.
-Large front door (920mm) with dead bolt security
Internal features Upstairs:
- Rumpus room filled with natural light
- Separate study area
- Three large bedrooms two with generous walk in wardrobes, all rooms have extra PowerPoints.
- Extra laundry space with x2 cupboards
- Boasting luxury bathroom with double person bath, shower, toilet and bathroom bench space.
- Master room has a parent retreat, this room is filled with natural light, x3 walk in robes, the ensuite is luxurious with x3 shower heads one being a rain full in the centre, his and hers sinks.
General features:
- All shower wet areas have floor to ceiling tiles.
- Upgraded underlay for all carpeted areas.
- Additional noggin to x4 bedrooms for future instalment of fans
- New 5000L CFA rainwater tank
- Extra down lights in every room
- Heat lamps in every bathroom
- Dimmer lights in the rumpus, theatre, dinning and living room.
- Three coats of wash and wear paint to internal walls
Privacy: Your entry to this property provides consent to the collection and use of personal information for security purposes. It may be used to provide you with further information about the property, other properties and services marketed by Casey Estate Agents. Please advise our consultant if you do not wish to receive further information. Our full privacy statement is available at our office or online www.caseyestateagents.melbourne. This is an advertising brochure only. Casey Estate Agents has prepared this brochure on the instructions of the vendor in order to advertise the property. We have not verified the accuracy of the information contained within. You should not rely on this brochure as proof of the facts stated. You should independently verify the matters stated in this brochure before making your decision to purchase. Casey Estate Agents accepts no liability or responsibility for claims arising from a reliance of the information herewith.





