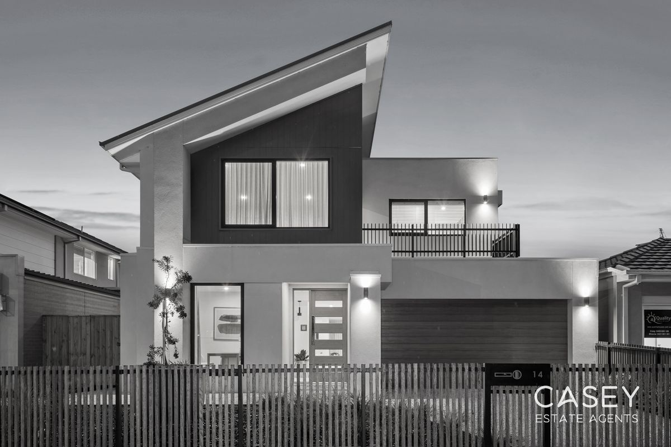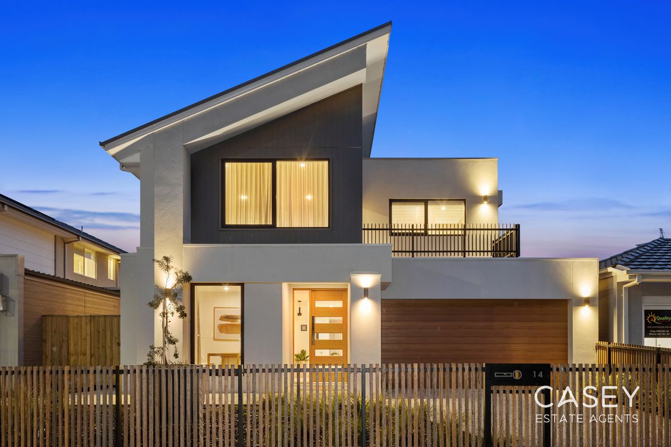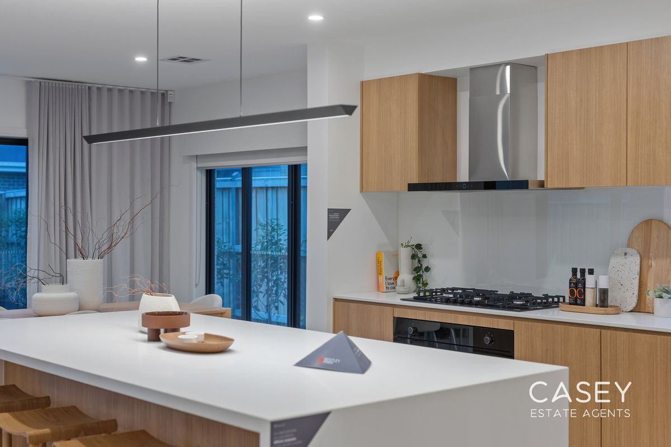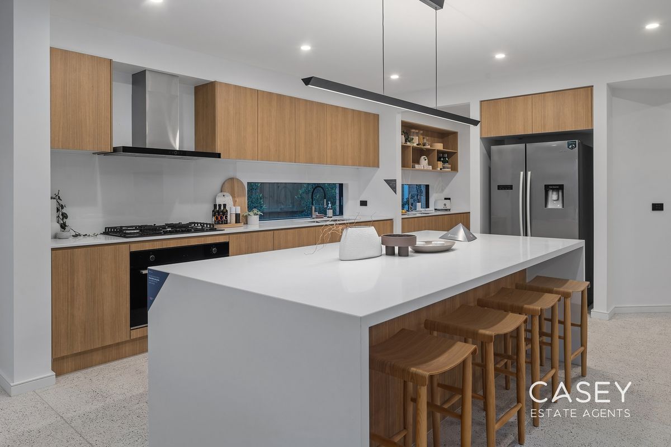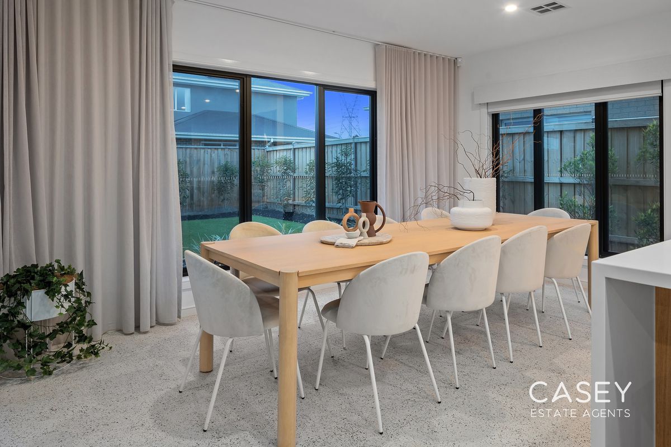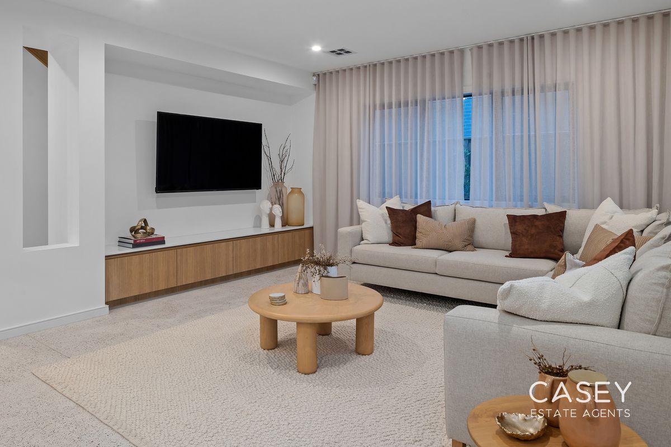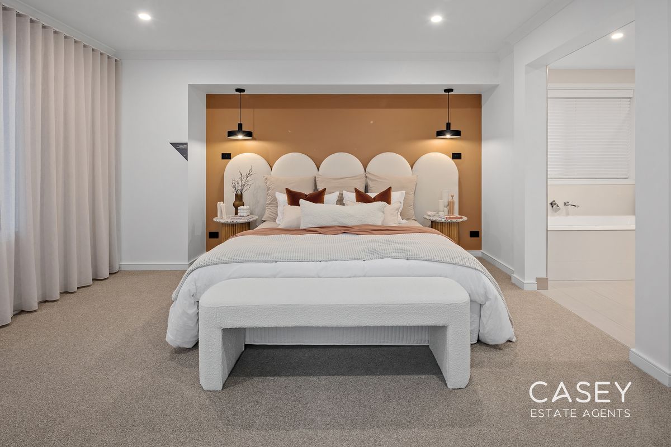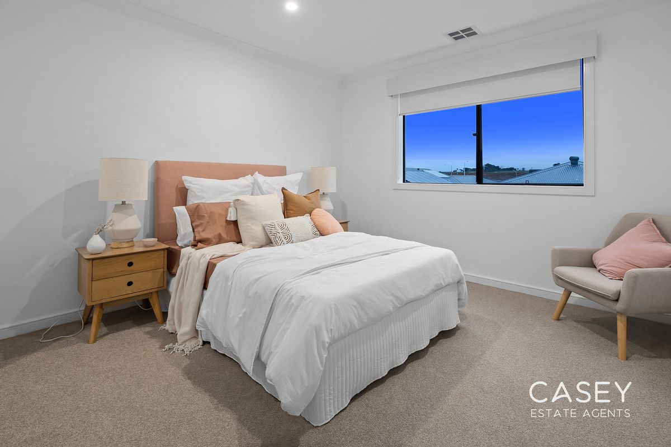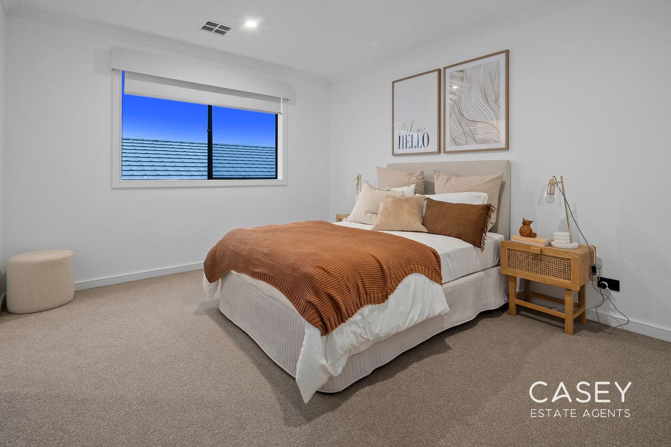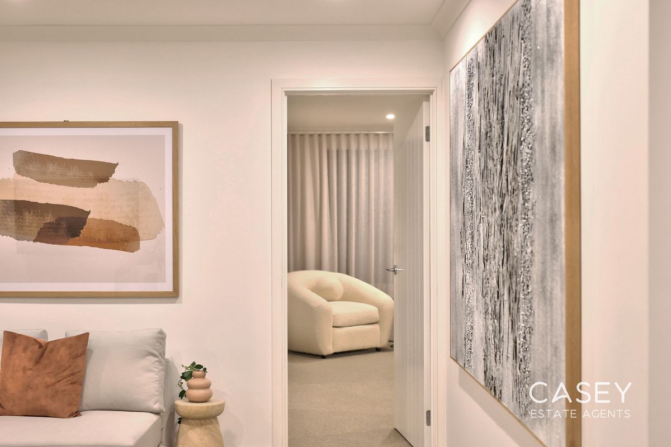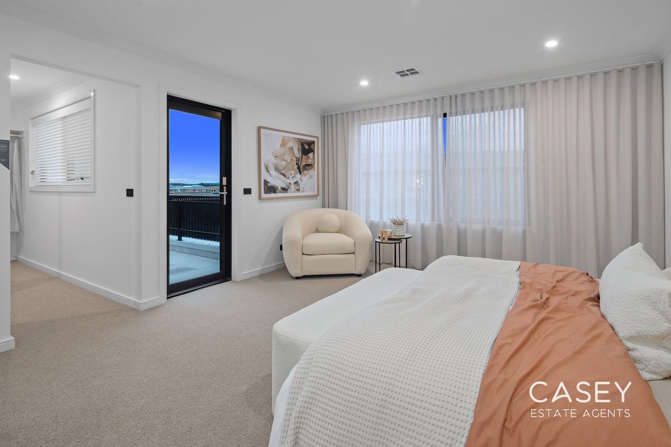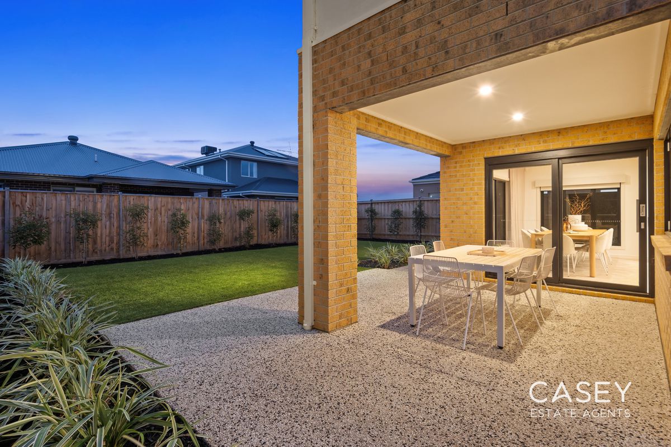- Bedrooms 4
- Bathrooms 2
- Car Spaces 2
- Land Size 448 Square metres
Description
From the very moment you walk in, you will be captivated by the grand spaces and striking details of this designer home, flaunting enviable design and style. This display home situated in Smiths Lane Estate was built to the very highest of standards, offering supersized luxe living in impeccable comfort and style, with the very finest of everything featured throughout.
Across two storeys and on an 448m2 approx. block; the home comprises four bedrooms with walk-in robes, two full bathrooms, two powder rooms, four living areas, stunning central kitchen with walk-in pantry, covered alfresco, superb laundry, and double lock up garage with internal access.
Upon entering through the wide front door, you are welcomed to an oasis of divine luxury! The home has been planned to allow for seamless living transitions with three expansive living areas catering for the family that treasures space. The vast kitchen, dining and family open plan living areas are all cleverly positioned to flow seamlessly out to the magnificent alfresco area via stacker doors. Coupled with large windows and high ceilings, these open and connected spaces allow light and air to naturally fill this home.
Allow yourself to become a first-class host as you entertain from the designer kitchen that truly is an impeccable culinary space. Featuring a spacious walk-in pantry, double sink, quality appliances and stunning grand island bench with waterfall edge and breakfast bar, you will be able to showcase and prepare gourmet ingredients in absolute elegance. For a more private place to unwind, move to the peaceful lounge located at the front of the property.
The luxurious parents' retreat with balcony is adjoined by a sublime ensuite and his & her walk-in robe. The ensuite offers floor to ceiling tiles, double vanities, oversized shower, and stunning bath. Remaining bedrooms are all generous in size and each with walk-in robes. With the added bonus of the spacious rumpus area located between the upstairs bedrooms, this home will certainly tick all the boxes.
With a charming village-like setting, a vibrant town centre, abundant green space and high-quality homes, life on Smiths Lane allows for more time for the things that matter. Smiths Lane will deliver more for its residents early, making this community an outstanding home from when you move in. On the completion of this significant new neighbourhood, you’ll be enjoying exceptional amenities just a short stroll from your front door.
Privacy: Your entry to this property provides consent to the collection and use of personal information for security purposes. It may also be used to provide you with further information about the property, other properties and services marketed by Casey Estate Agents. Please advise our consultant if you do not wish to receive further information. Our full privacy statement is available at our office or online at www.caseyestateagents.melbourne. This is an advertising brochure only. Casey Estate Agents has prepared this brochure to the instructions of the vendor in order to advertise the property. We have not verified the accuracy of the information contained within. You should not rely on this brochure as proof of the facts stated. You should independently verify the matters stated in this brochure before making your decision to purchase. Casey Estate Agents accepts no liability or responsibility for claims arising from a reliance of the information herewith.
Show More
