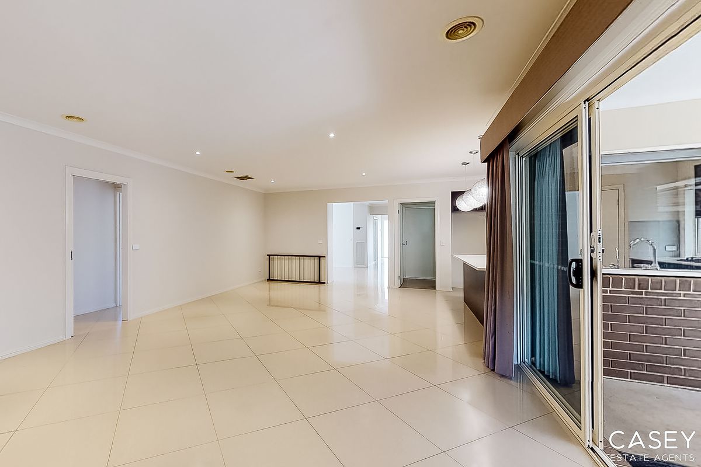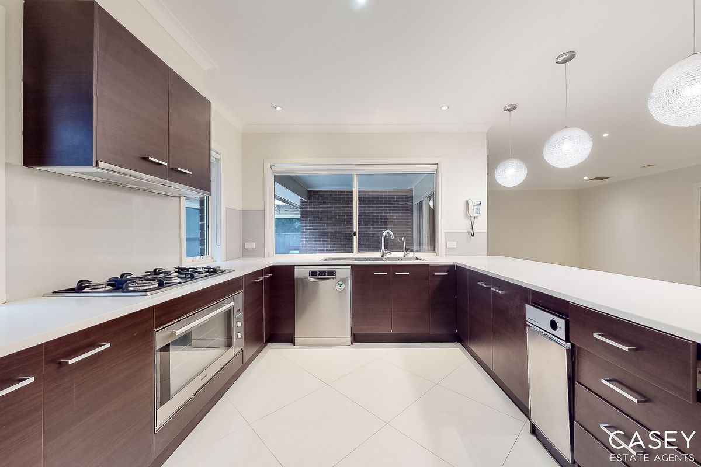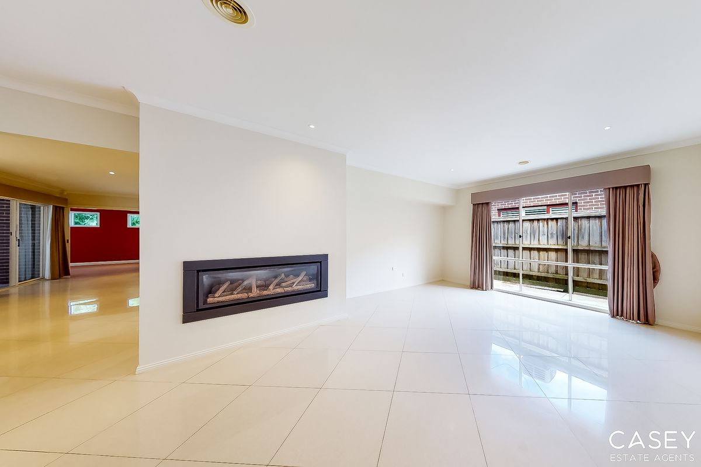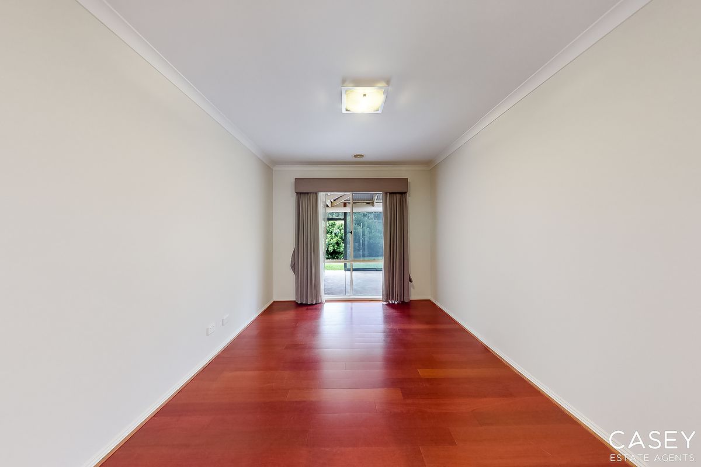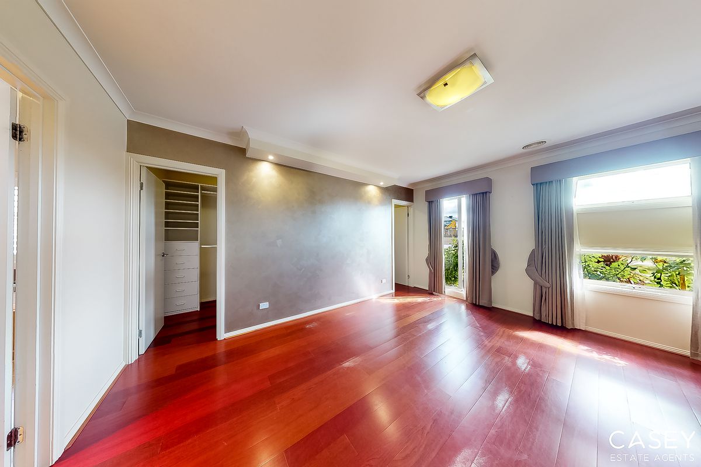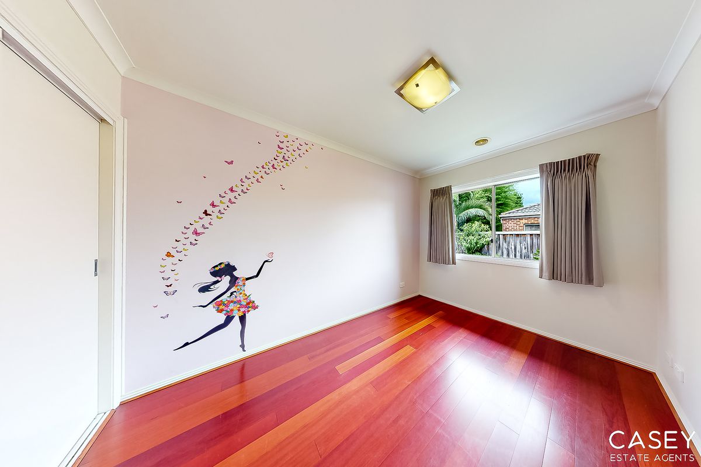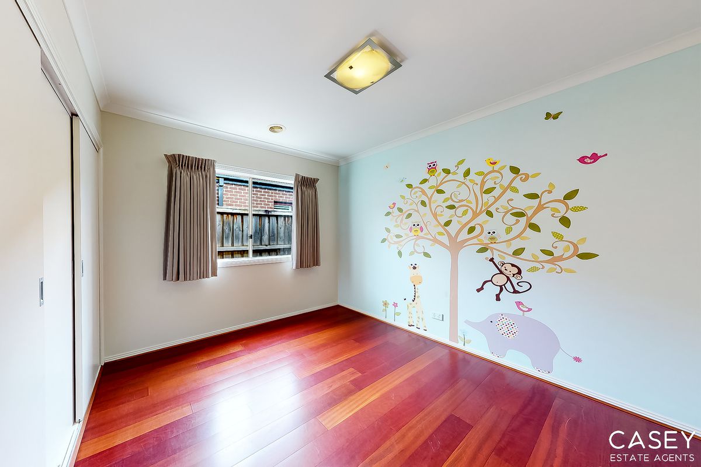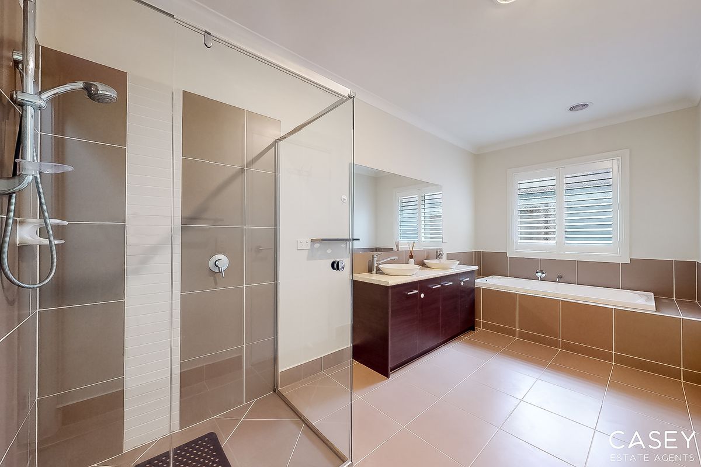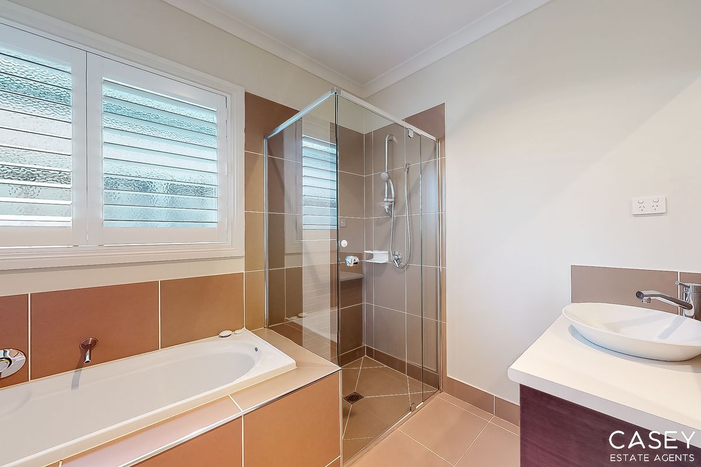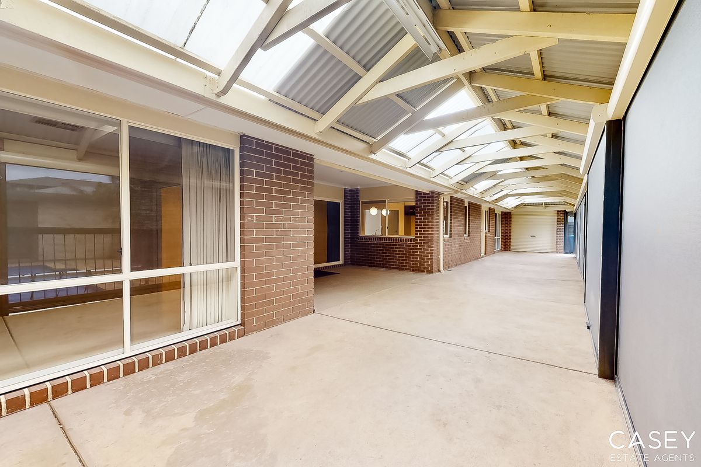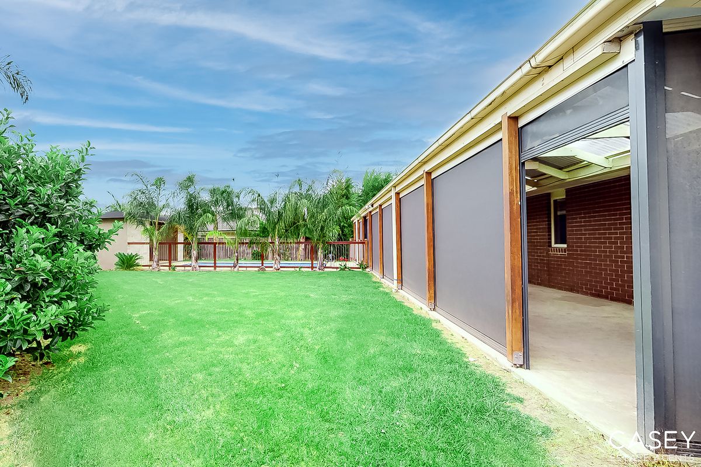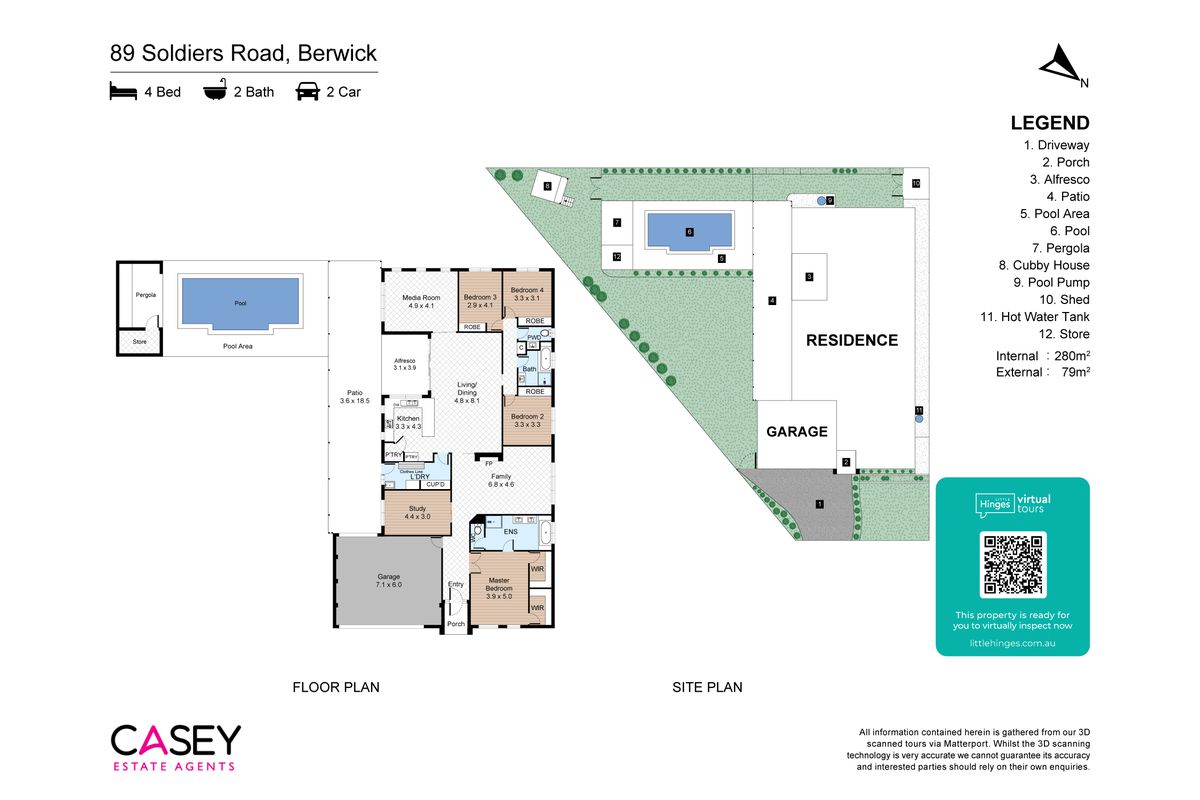- Bedrooms 4
- Bathrooms 2
- Car Spaces 2
Description
This massive family home is situated in a well sought after location in Berwick with complete privacy and seclusion yet still being close enough to some of the areas great schools such as, Berwick Secondary Collage and Kambrya Collage, Shopping Village, public transport and park lands.
Free flowing floor plan with an open kitchen and dinning area, comprising ample cupboard and bench space for the family cook. The kitchen overlooks the dinning and living area and for families looking for extra space this home is perfect, with an additional living area and theatre/rumpus room. This ultimate family home is fully equipped with 4 bedrooms, master bedroom with his and her walk-in robe and luxurious ensuite, sporting a double vanity. Remaining 3 bedrooms complete with built-in robes serviced by the central bathroom plus study.
This home is an entertainers delight. Outside, there is a well-designed undercover alfresco area plus you will be surprised by the sized of your backyard! Relax on the pergola by the pool or enclosed patio area, perfect to share with family and friends all year round.
Features:
- Study
- Refrigerated cooling
- Theatre Room
- Double Parking Garage
- Dishwasher
- Shed
- Storage room
- Ducted heating
** Please note internal images may slightly differ from the actual representation of the inside due to colour, the lighting in the location or enhancement of the photos.
** Photo Id Required at all inspections
**You must register to confirm your attendance at the inspection. This will also enable us to inform you instantly of any changes, updates or cancellations to this inspection. Always check online before attending an inspection to ensure it is still going ahead.


