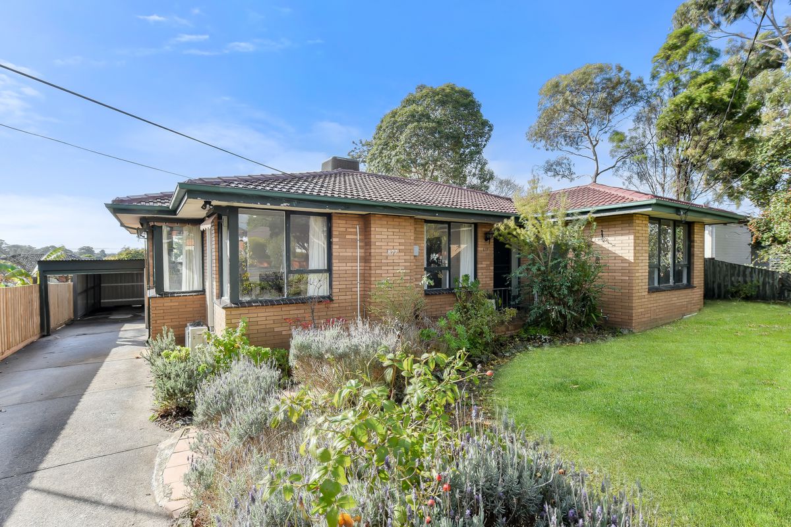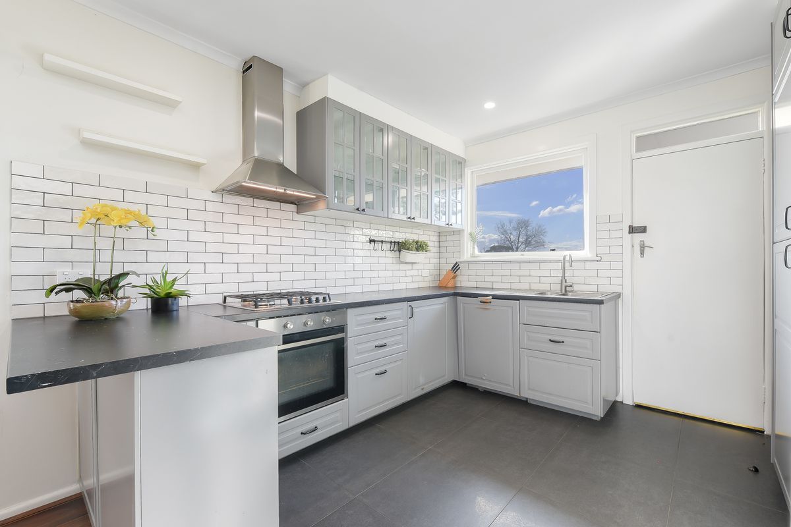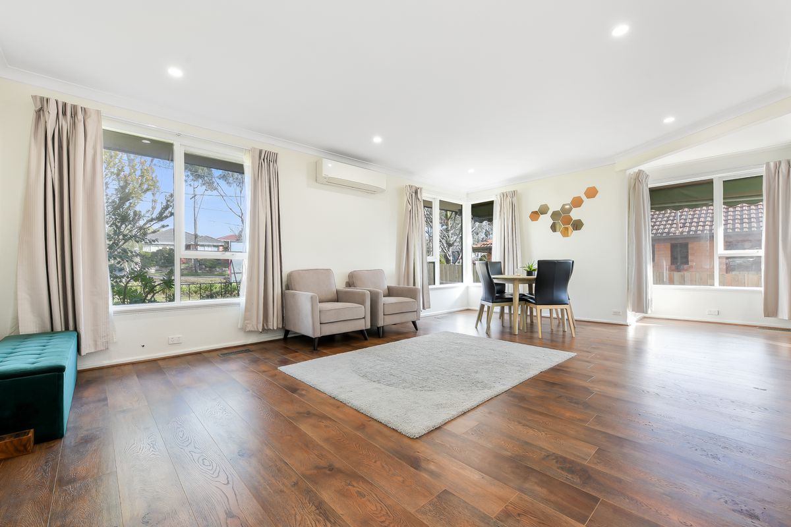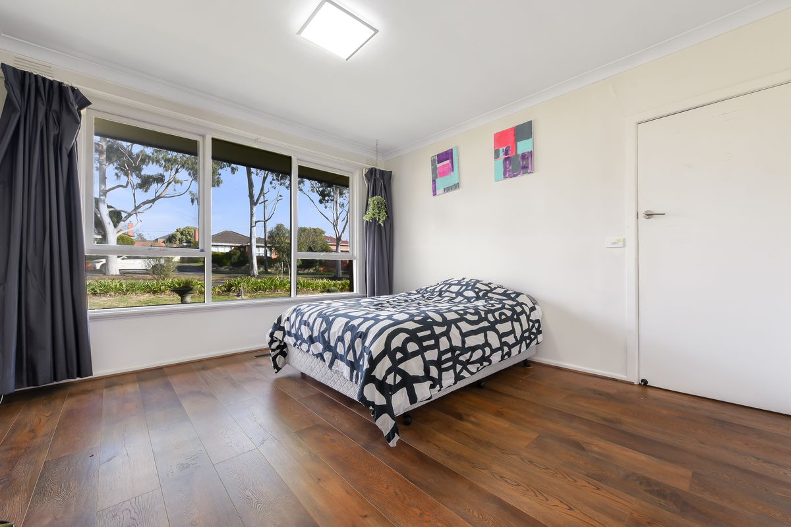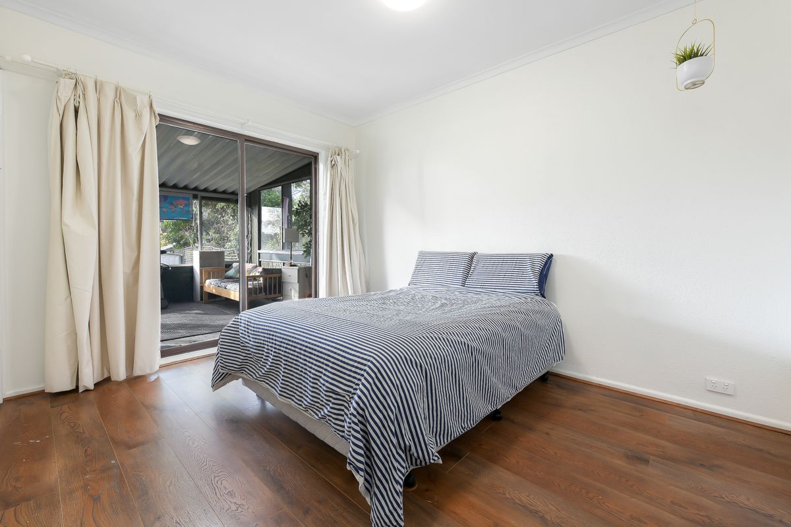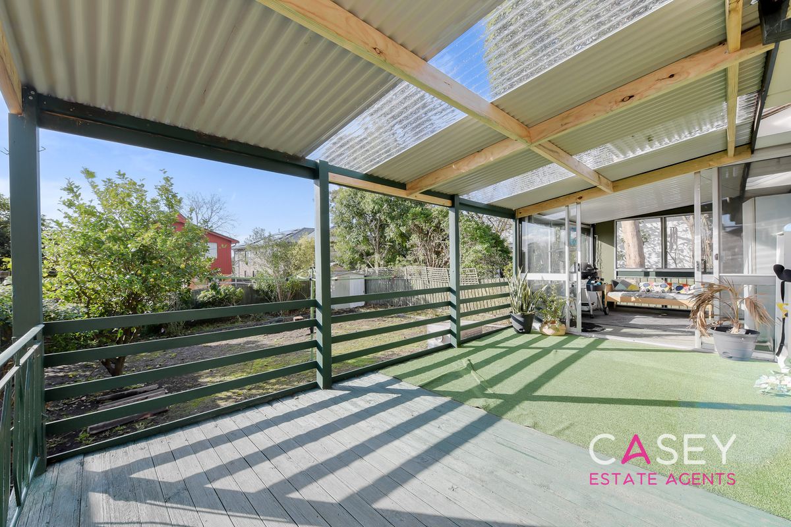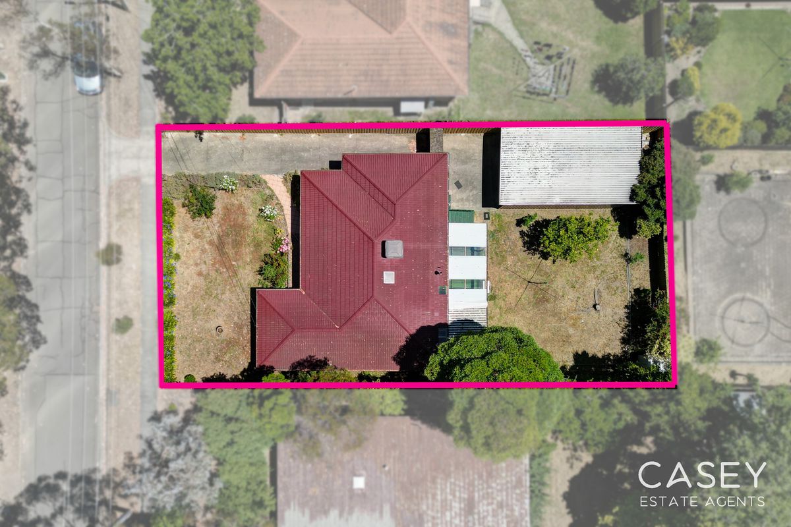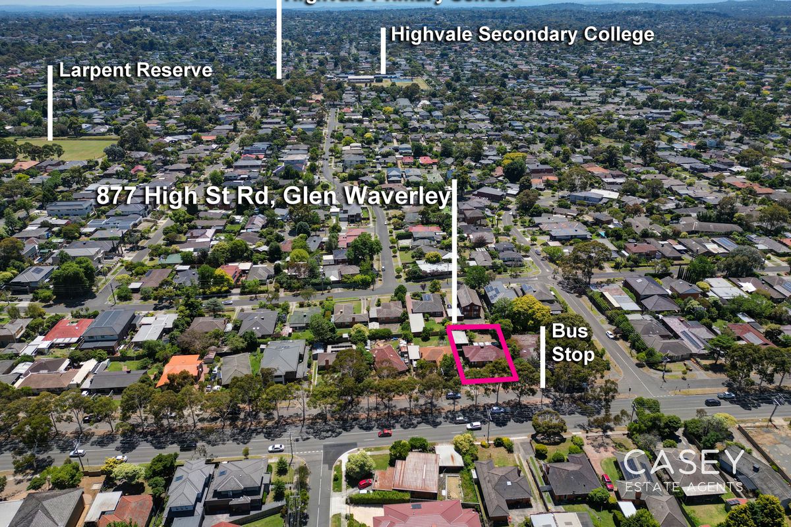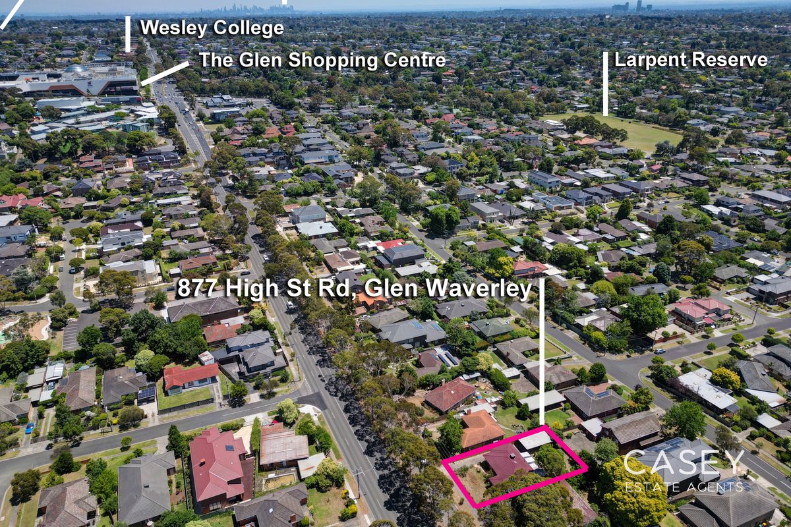- Bedrooms 3
- Bathrooms 2
- Car Spaces 4
- Land Size 648 Square metres
Description
Set in a highly desirable pocket of Glen Waverley, just moments from The Glen and Glen Waverley Station, this solid 3-bedroom home offers buyers' scope to add value - whether it's updating the existing home or redeveloping the entire block (Subject to Council Approval).
The main home comprises three good-sized bedrooms, family area, open plan dining / kitchen, central bathroom, floating timber floors, heating, cooling, covered deck area with enclosed sunroom, and spacious backyard with a 4-car carport. This tranquil space is complete with established, low-maintenance gardens allowing you to sit back, put your feet up and relax.
General Features:
- 648m2 approx.
- Potential subdivision (S.T.C.A.)
- Prime location
- Access to parks, sports facilities & Eastlink
- Short walk to Glen Waverley Primary School & in the primary school zone
- Bus access to Glen Waverley Secondary & Monash Uni
Indoor Features:
- Gas ducted heating
- Evaporative cooling
- Family area
- Open plan dining/kitchen
- Carpeted bedrooms
- Blinds & curtains
Outdoor Features:
- 4 car carport
- 2 x garden sheds
- Extensive driveway
Privacy: Your entry to this property provides consent to the collection and use of personal information for security purposes. It may be used to provide you with further information about the property, other properties and services marketed by Casey Estate Agents. Please advise our consultant if you do not wish to receive further information. Our full privacy statement is available at our office or online www.caseyestateagents.melbourne. This is an advertising brochure only. Casey Estate Agents has prepared this brochure on the instructions of the vendor in order to advertise the property. We have not verified the accuracy of the information contained within. You should not rely on this brochure as proof of the facts stated. You should independently verify the matters stated in this brochure before making your decision to purchase. Casey Estate Agents accepts no liability or responsibility for claims arising from a reliance of the information herewith.
Show MoreFloorplans
Location
Similar Properties
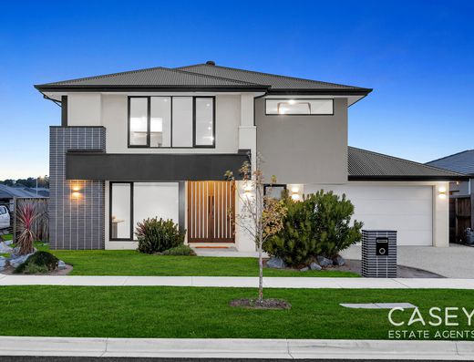


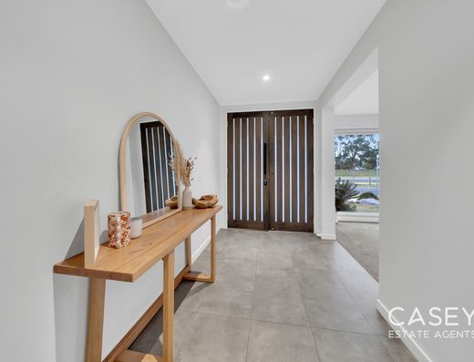

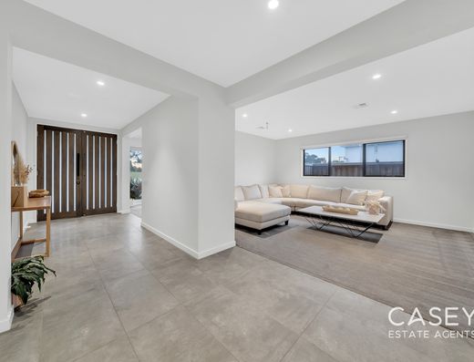
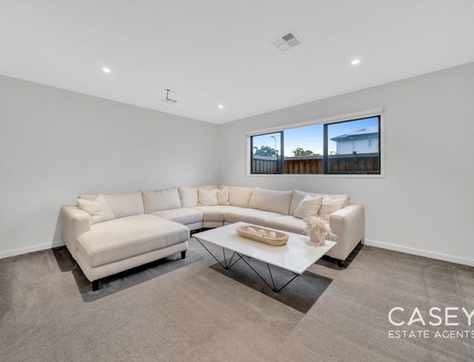
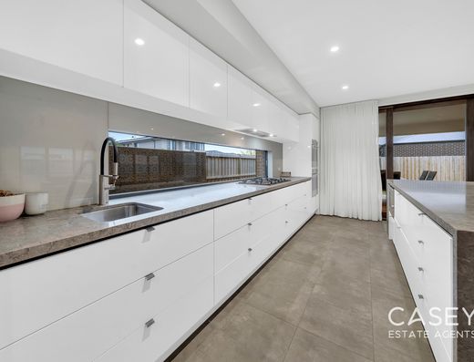
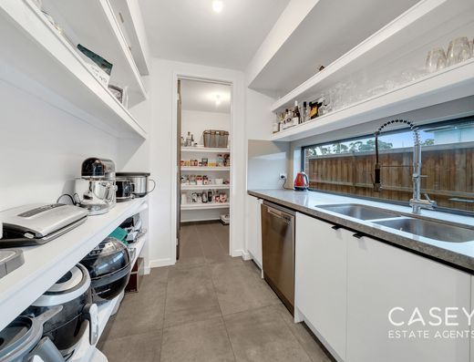

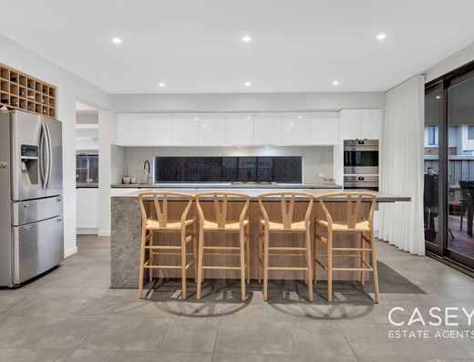
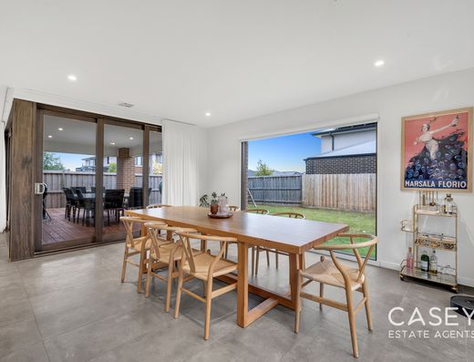



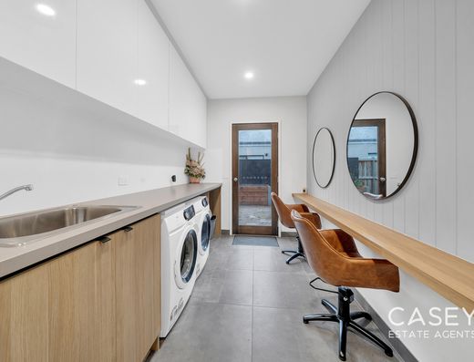
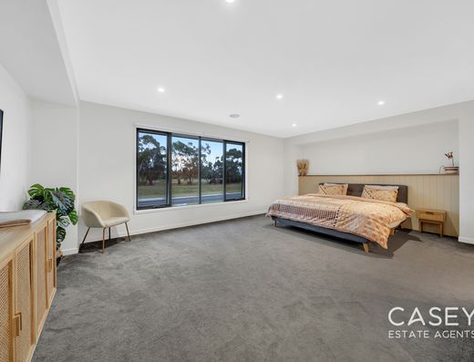


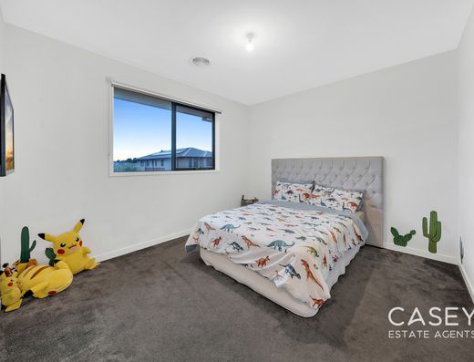
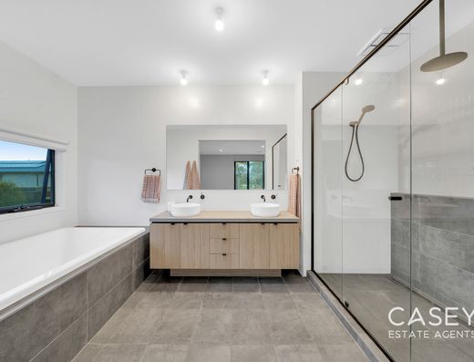

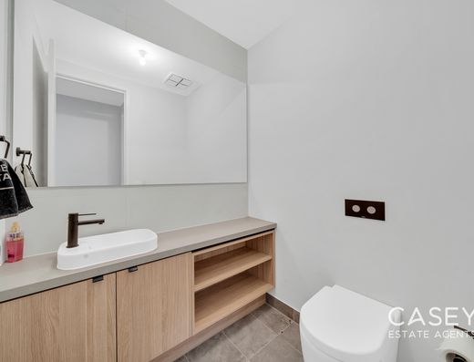
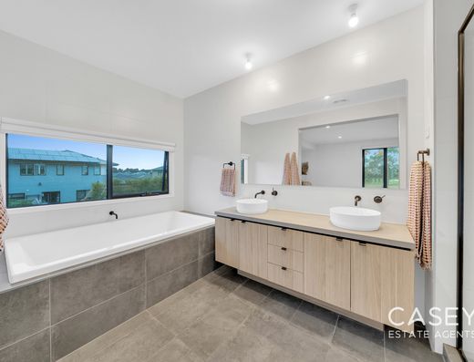
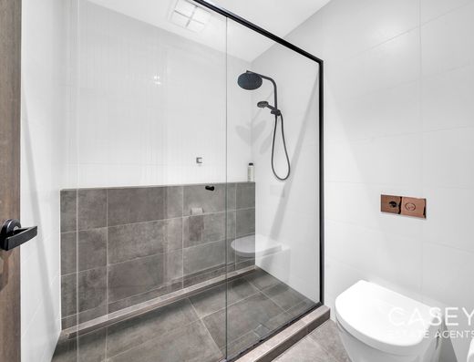
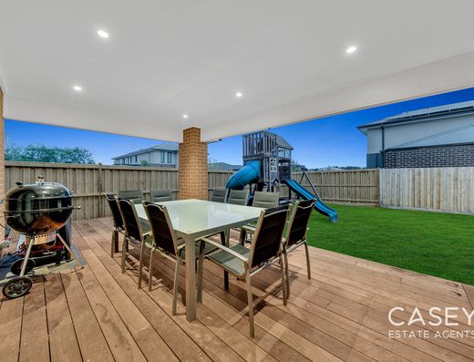
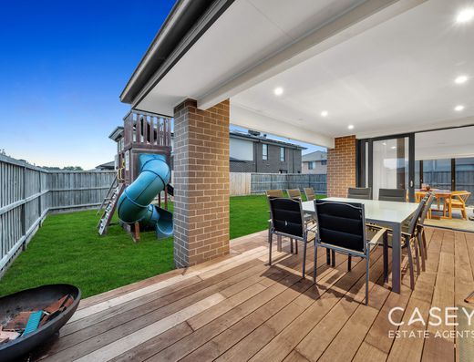
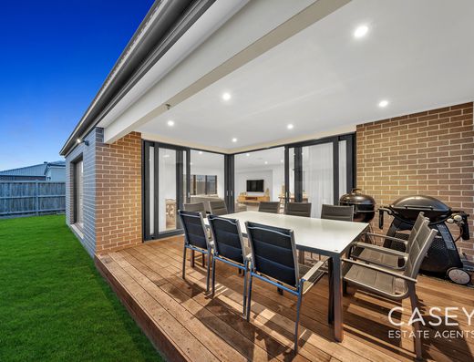
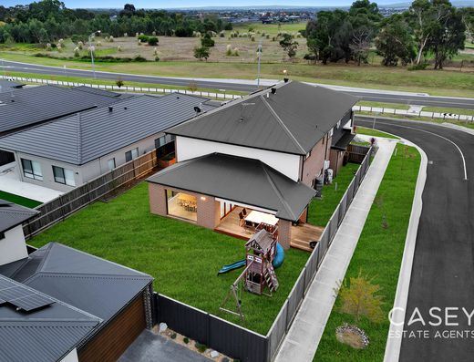

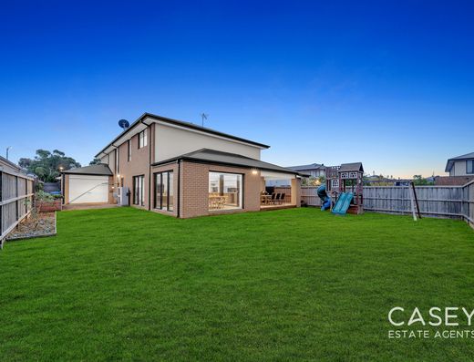
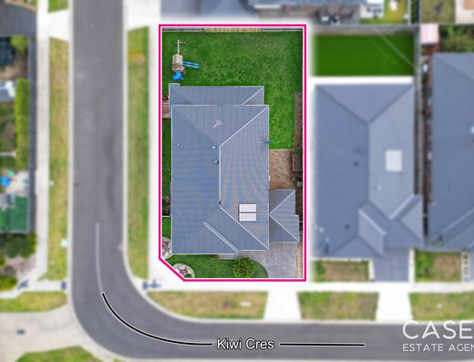



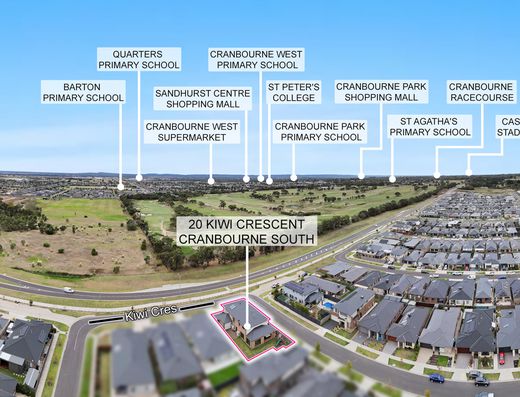
- 5 bedrooms
- 3 bathrooms
- 2 car spaces
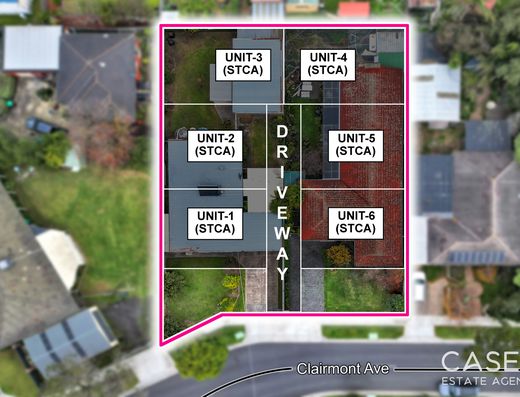




Unique Opportunity in the Heart of Cranbourne (Long Settlement Avai...
4 - 6 Clairmont Avenue, Cranbourne Details- 7 bedrooms
- 3 bathrooms
- 4 car spaces

