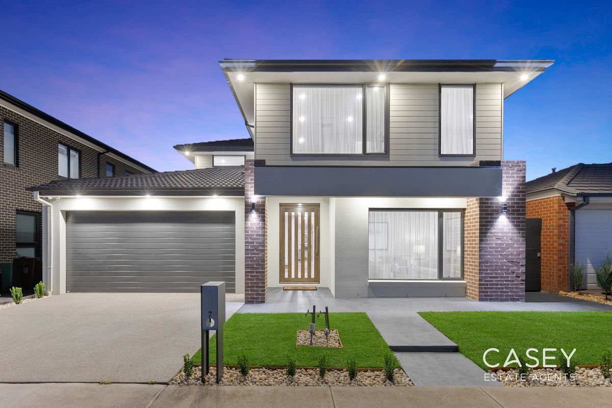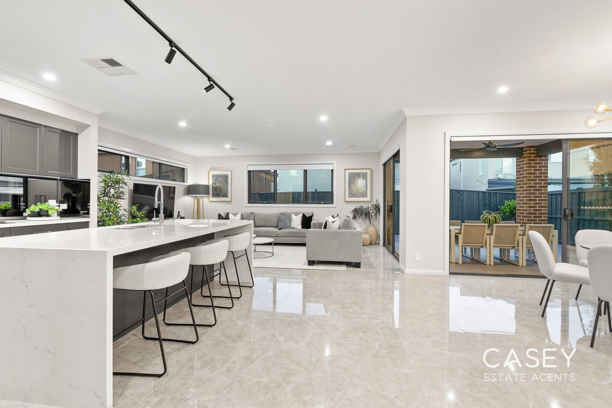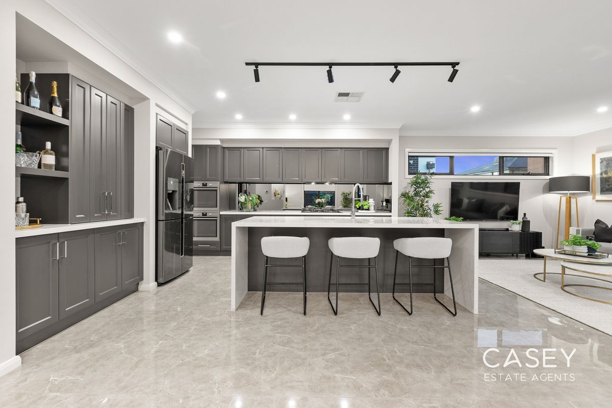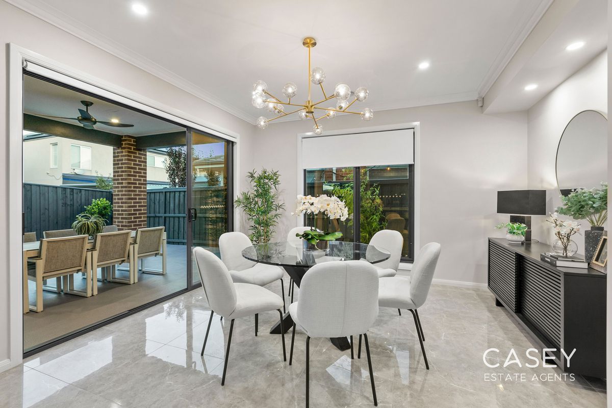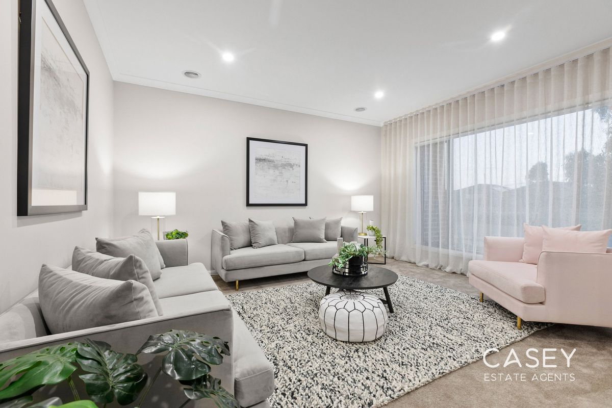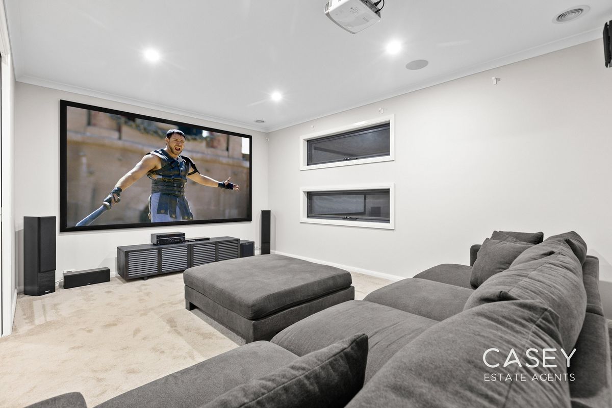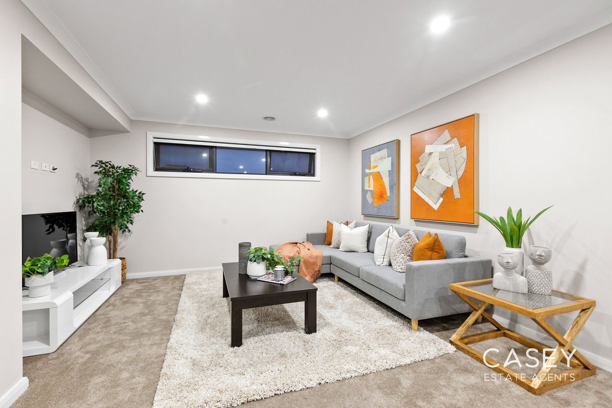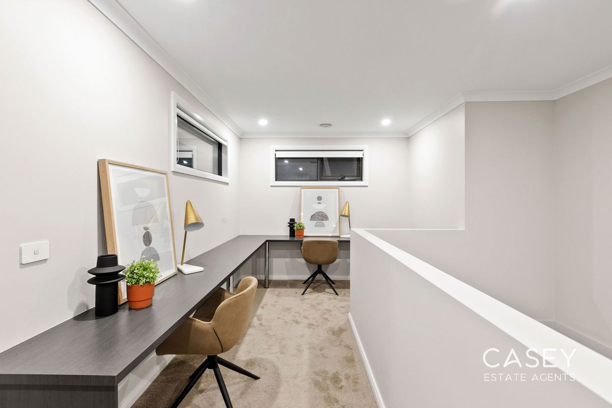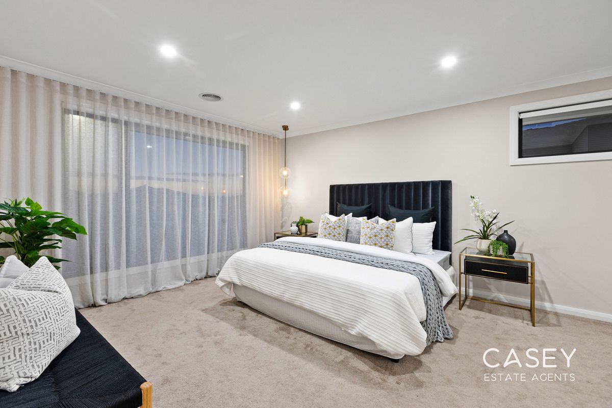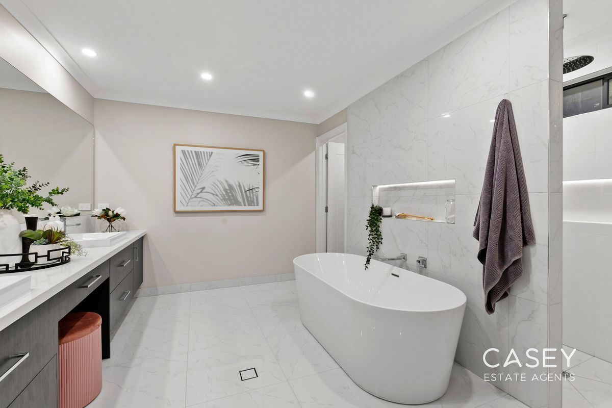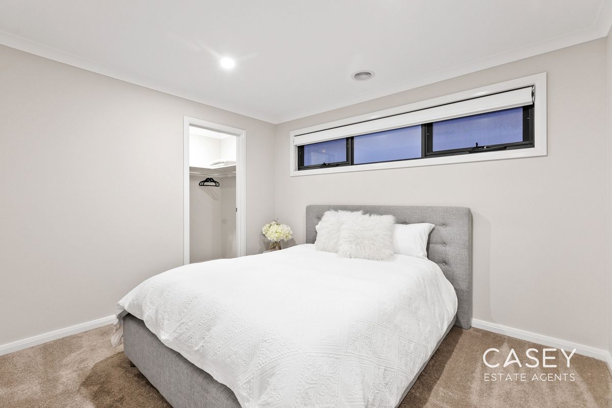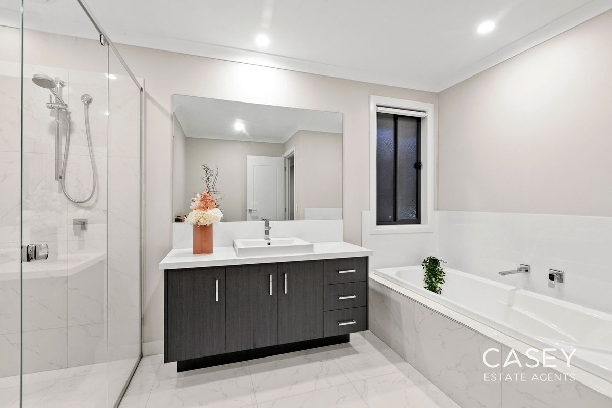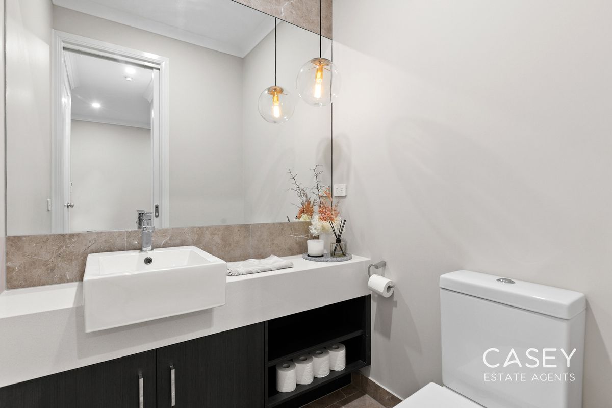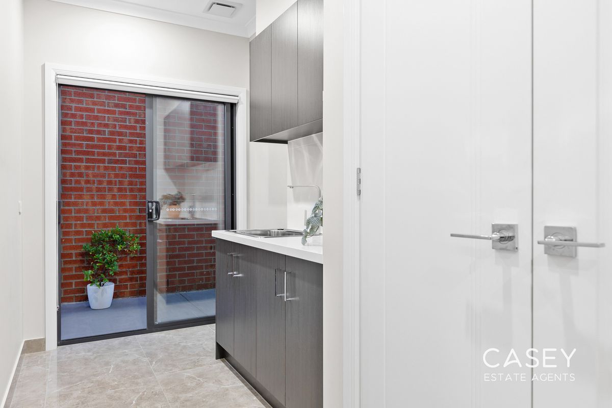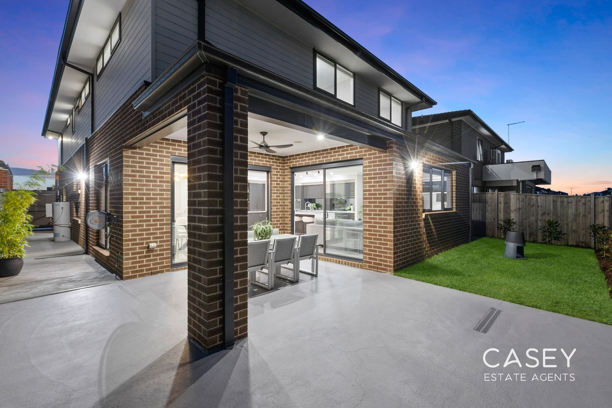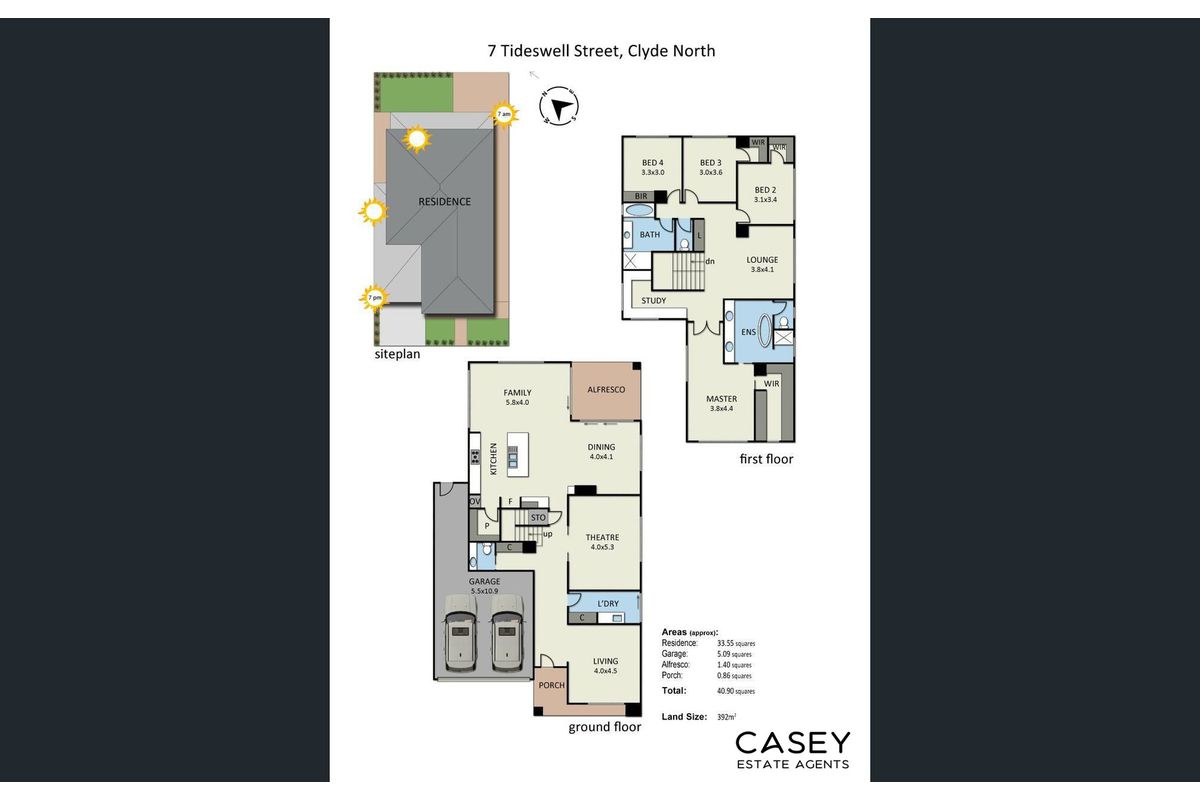- Bedrooms 4
- Bathrooms 2
- Car Spaces 2
- Land Size 392 Square metres
Description
Spacious, grand, and finished to a premium standard, this stunning family residence will appeal to large and growing families with its open-plan design combined with its convenient position which enjoys access to waterways wetland reserve right at your doorstep. With superior fixtures and fittings throughout, this home offers multiple living areas with a free-flowing floorplan which is both practical and aesthetically appealing.
From the moment you step through the grand entrance, the ground level plays host to a formal lounge, theatre room with sliding doors, and an open-plan living/dining area. The luxurious kitchen delights with its 40mm benchtops with a waterfall island & breakfast bar, undermount double sink with pull-out mixer tap, 900mm gas cooktop, undermount rangehood, dual AEG wall oven, sleek cabinetry, dishwasher, glass splashback, and a large walk-in pantry. Downstairs also features a powder room with stone benchtops, family-sized laundry with laundry chute, and functional storage space.
Upstairs comprises four spacious bedrooms, leisure/rumpus room, and fitted study area. The elegant master bedroom entails an enormous walk-in robe, ensuite with double vanities & make-up niche, stone benchtops, splashback tiles with large mirror, freestanding bath, walk-in rainfall shower, and a separate toilet. Remaining 3 bedrooms, two with walk-in robes, are serviced by the equally impressive family bathroom with stone benchtops, bathtub and an oversized shower.
The large dining and family area lead out to the grand alfresco via sliding doors, creating a seamless transition of indoor/outdoor living. Intelligently designed to fuse effortless low-maintenance living and modern family functionally, you will love coming home to your own relaxing haven!
General Features:
Bedrooms: 4 + Study area
Living rooms: 4
Bathrooms: 2
Power room: 1
Garage: 2
Indoor Features:
- Grand entrance door
- High ceilings on both ground and first floor
- Wide hallway
- Gas ducted heating
- Evaporative cooling
- Theatre room with built-in speakers
- Stunning porcelain tiles
- Quality carpet with additional underlay
- Quality blinds & curtains
- Large windows
- Downlights & feature lights throughout
- Security system and cameras
Outdoor Features:
- Alfresco with built-in speaker & ceiling fan
- Landscaped front yard & backyard
- Sensor lights inside and outside
- Gas point in the back yard for a gas BBQ
- Exposed aggregate driveway
- Double garage with workshop space & internal access
You are only a short walk from the nearby Berwick Waters Park and Playground and the Clyde Road Reserve. Hillcrest Christian College and Rivercrest Christian College are both nearby as is the Eden Rise Village and the Casey Central Shopping Centre. This home is a standout in a premium location.
Privacy: Your entry to this property provides consent to the collection and use of personal information for security purposes. It may be used to provide you with further information about the property, other properties and services marketed by Casey Estate Agents. Please advise our consultant if you do not wish to receive further information. Our full privacy statement is available at our office or online www.caseyestateagents.melbourne. This is an advertising brochure only. Casey Estate Agents has prepared this brochure on the instructions of the vendor in order to advertise the property. We have not verified the accuracy of the information contained within. You should not rely on this brochure as proof of the facts stated. You should independently verify the matters stated in this brochure before making your decision to purchase. Casey Estate Agents accepts no liability or responsibility for claims arising from a reliance of the information herewith.
Show More
