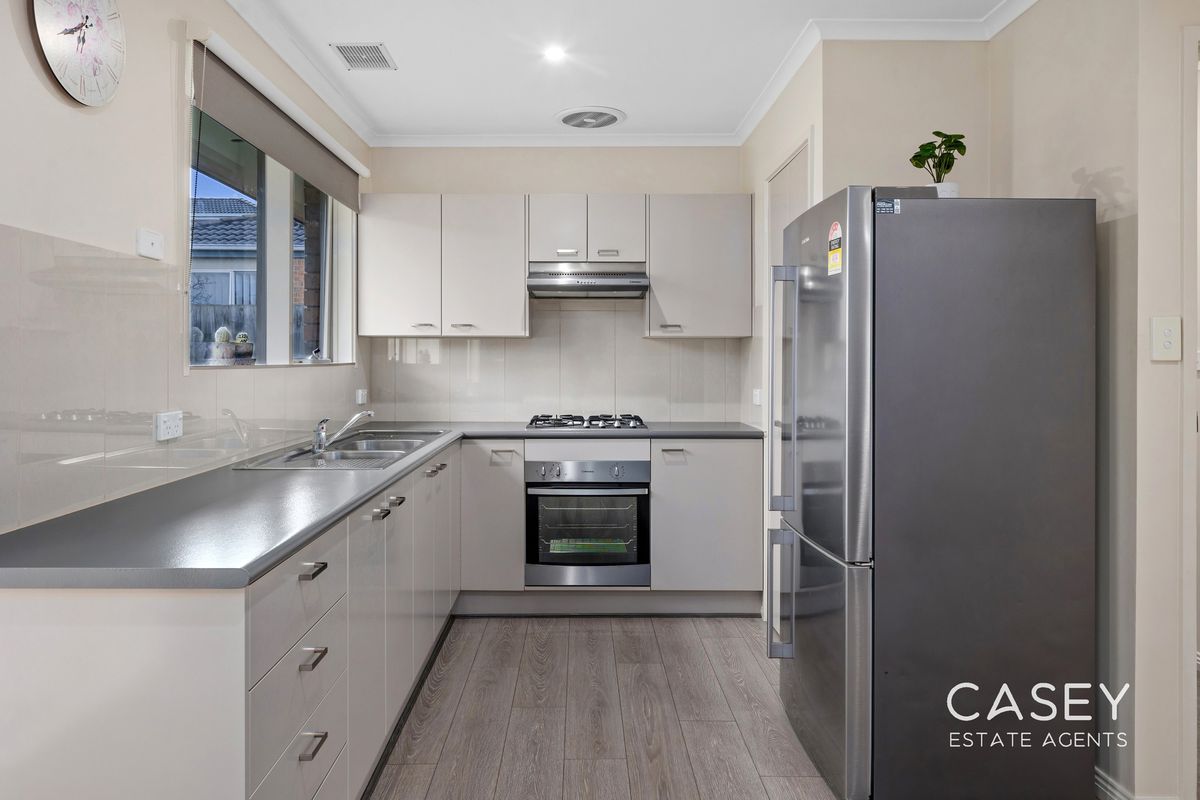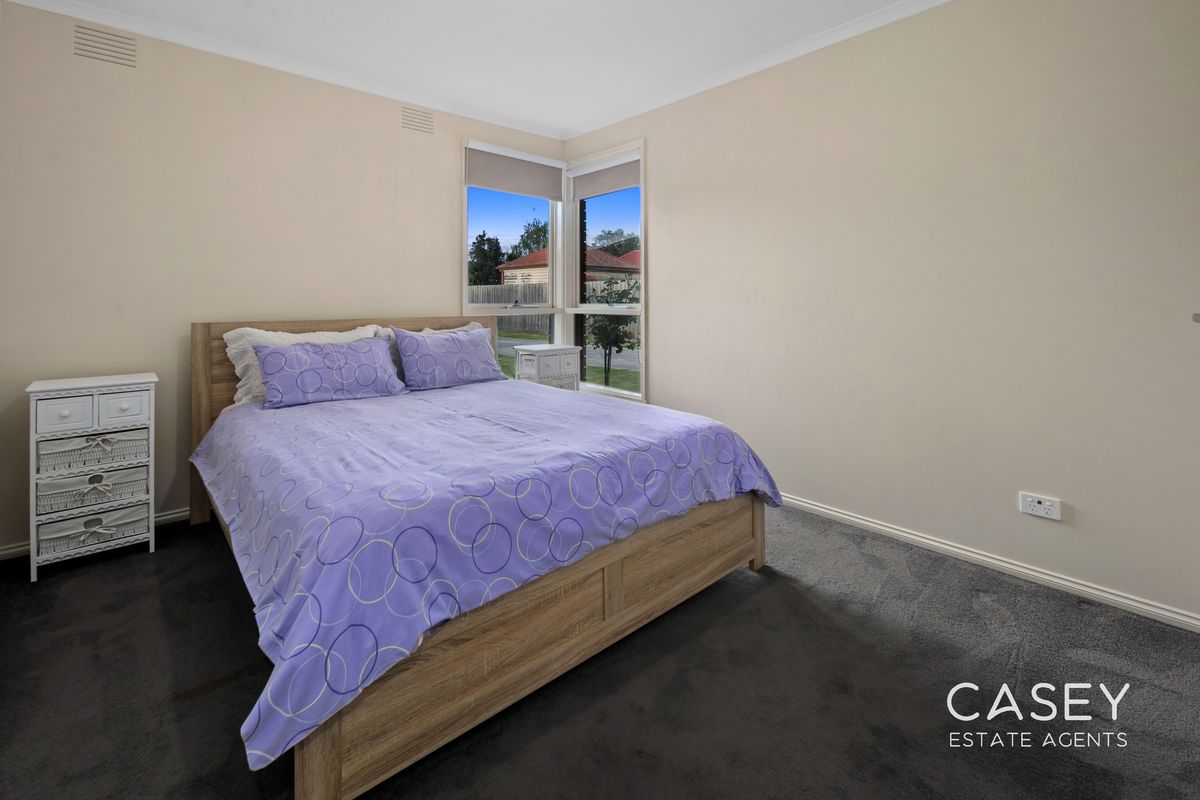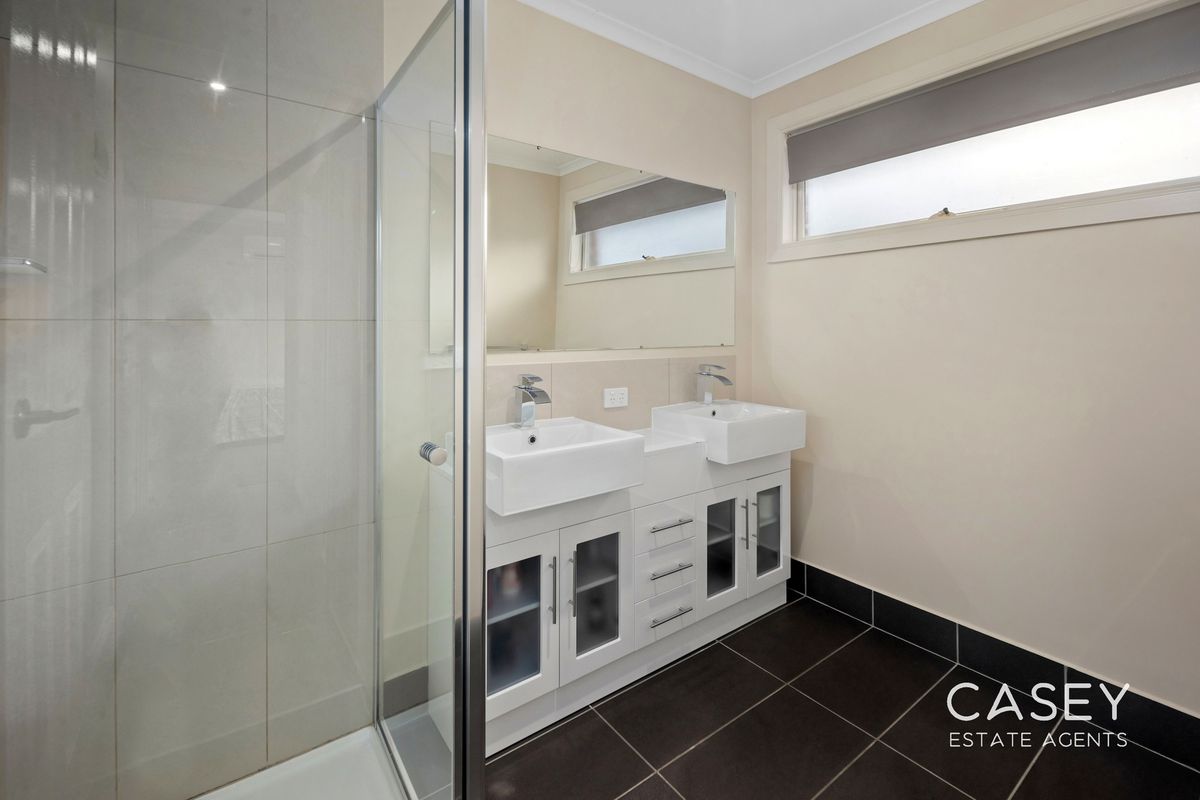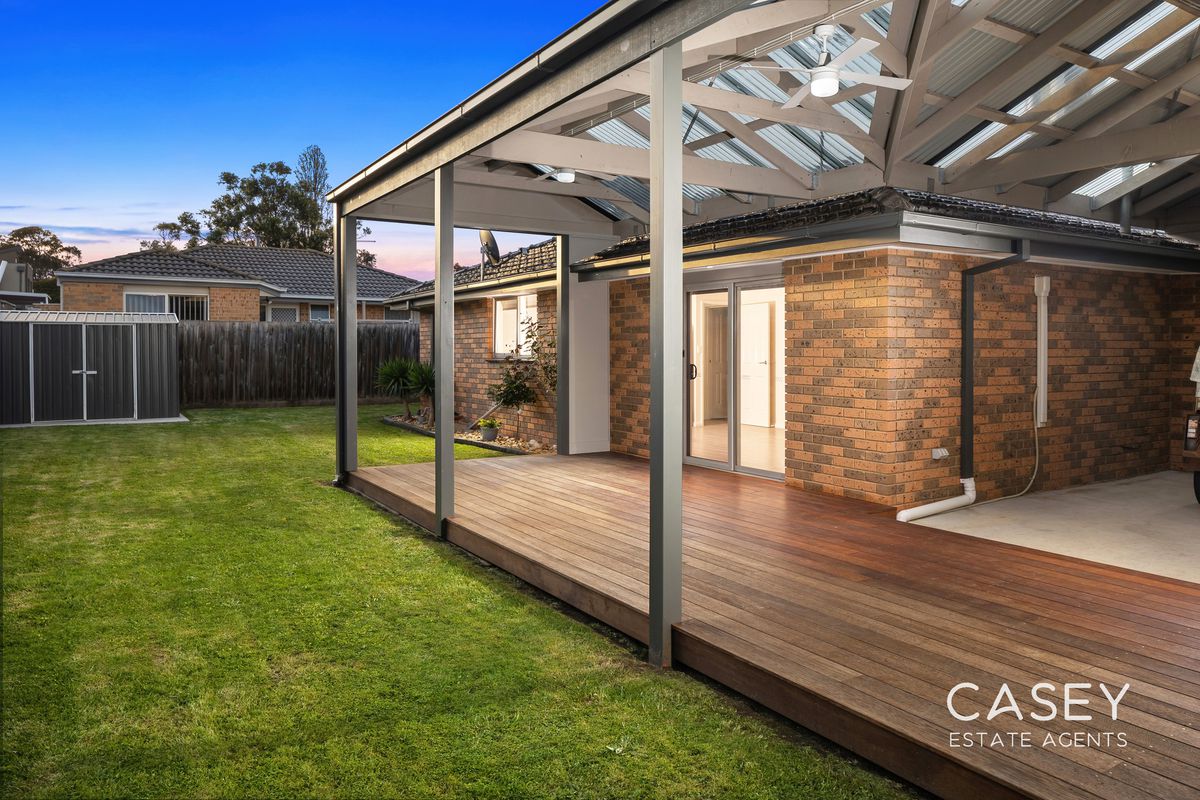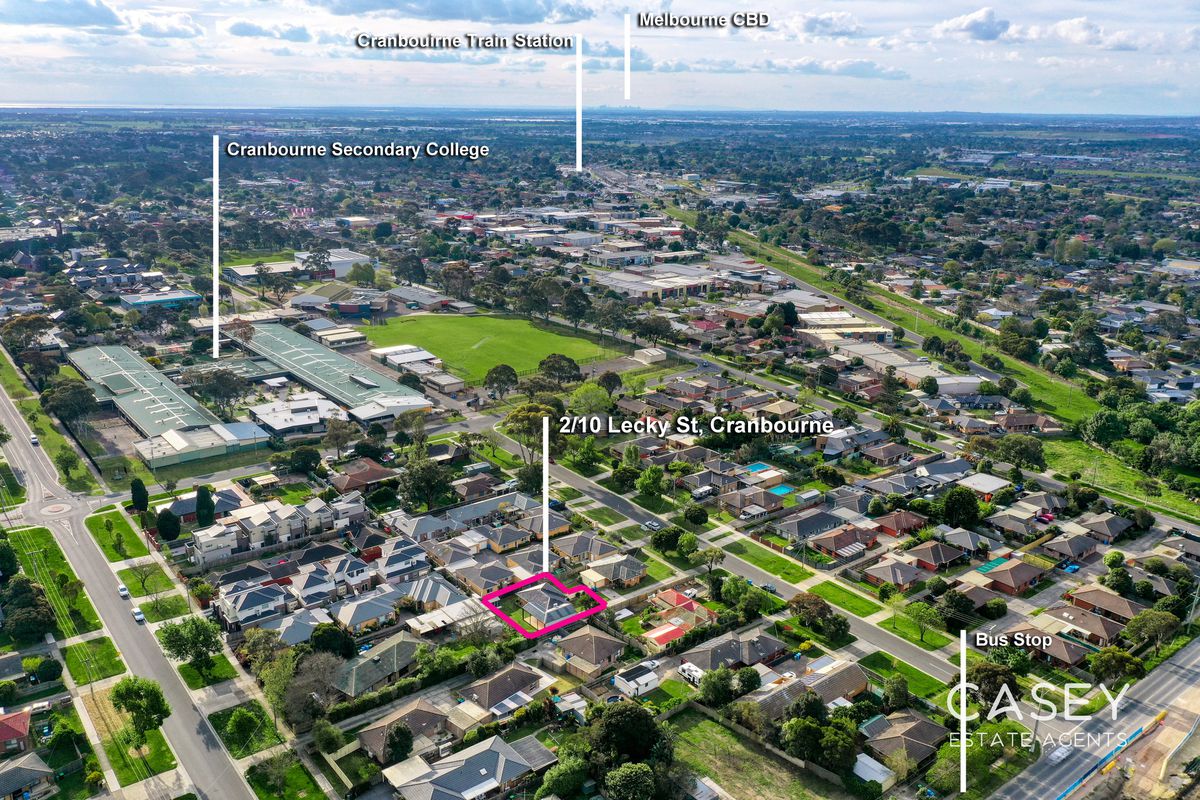- Bedrooms 2
- Bathrooms 1
- Car Spaces 1
- Land Size 293 Square metres
Description
An outstanding opportunity has arrived for you to secure this unique family home situated in central Cranbourne. Whether you’re looking to nest, invest or renovate, 2/10 Lecky St has just what you’re looking for!
This cosy 2-bedroom home offers a spacious open-plan family living and dining room, and a modern kitchen equipped with stainless steel appliances, tiled splashback, built-in pantry and an abundance of cupboard & bench space. Two good-sized bedrooms with built-in robes are conveniently located by the family bathroom with double vanities, modern shower and a separate toilet. There is also a family-sized laundry with direct outside access.
Flowing on from the family dining area and kitchen, the outdoor pergola & decking is a brilliant all year-round entertaining space for family, friends or simply relaxing after a busy day. Such a unique home in an excellent location is sure to impress all who inspect.
General Features:
Bedrooms: 2
Bathrooms: 1
Garage: 1
Indoor Features:
- Multiple split system air-conditioner
- Gas wall furnace
- Stunning floorboards
- Downlights
- Porcelain tiles
- Blinds & curtains
Outdoor Features:
- Spacious backyard with pergola & decking
- Lockable single garage
- Extensive driveway
- Garden shed
The true central location is what makes this property very appealing! You are literally a short distance to High Street, Aldi and the recently revamped Cranbourne Park Shopping Centre, allowing you easy access to an array of shopping outlets and cafes/restaurants. Conveniently located within minutes to excellent schools and within walking distance to Cranbourne train station, bus interchange and of course easy access to the M1 Freeway and East Link making the commute to work a little easier.
Privacy: Your entry to this property provides consent to the collection and use of personal information for security purposes. It may be used to provide you with further information about the property, other properties and services marketed by Casey Estate Agents. Please advise our consultant if you do not wish to receive further information. Our full privacy statement is available at our office or online www.caseyestateagents.melbourne. This is an advertising brochure only. Casey Estate Agents has prepared this brochure on the instructions of the vendor in order to advertise the property. We have not verified the accuracy of the information contained within. You should not rely on this brochure as proof of the facts stated. You should independently verify the matters stated in this brochure before making your decision to purchase. Casey Estate Agents accepts no liability or responsibility for claims arising from a reliance of the information herewith.
Show More


