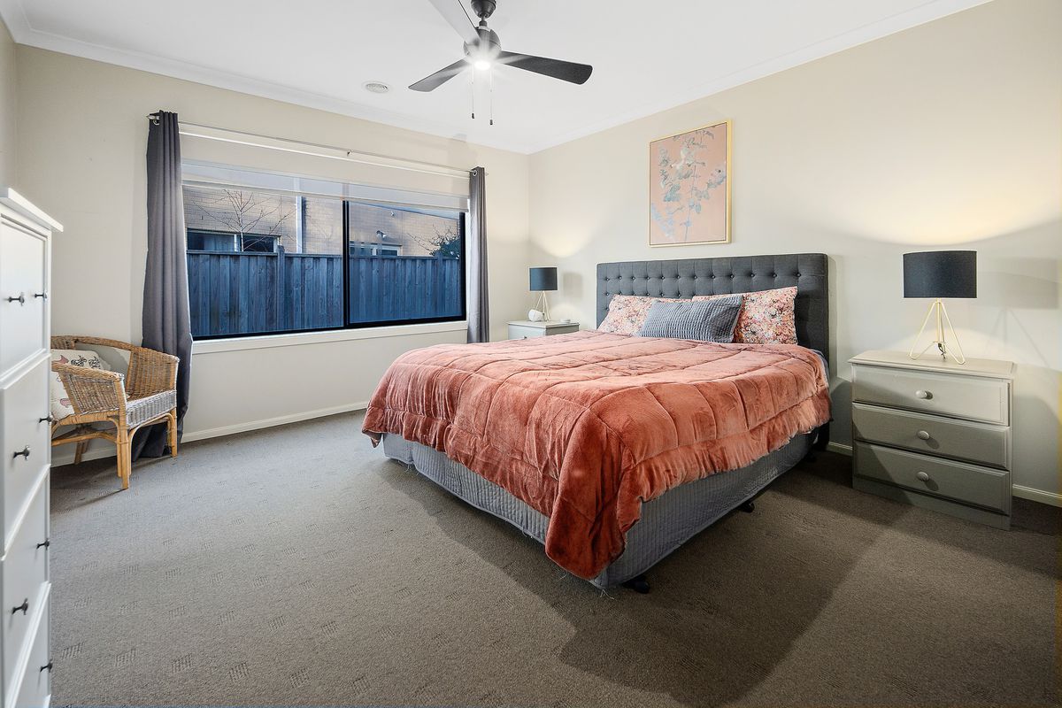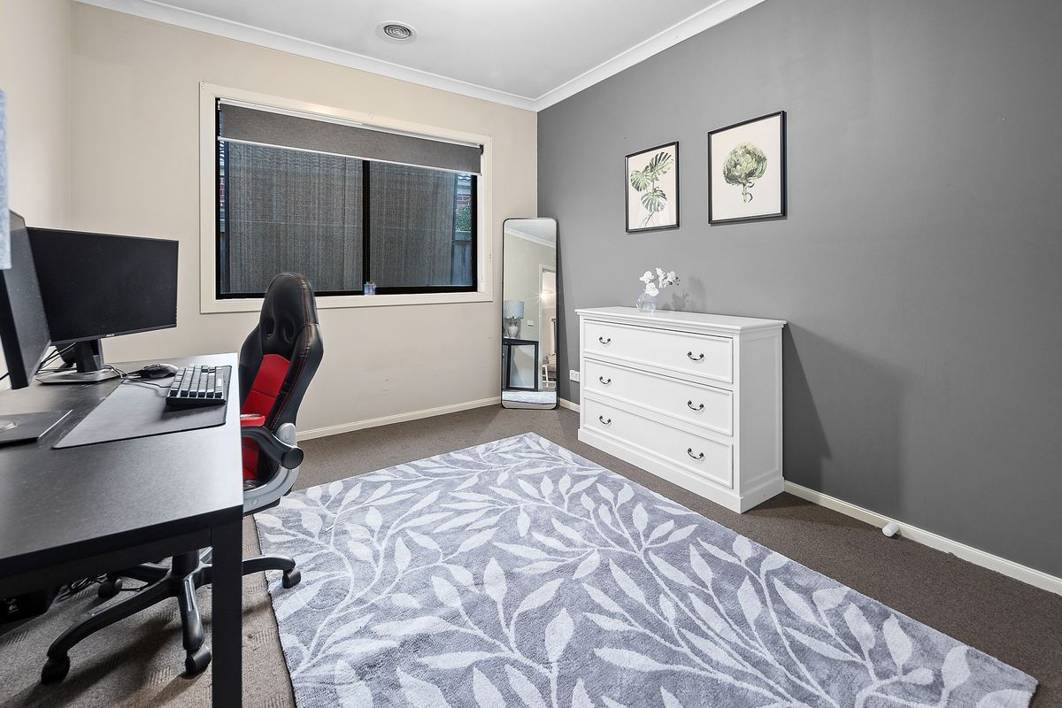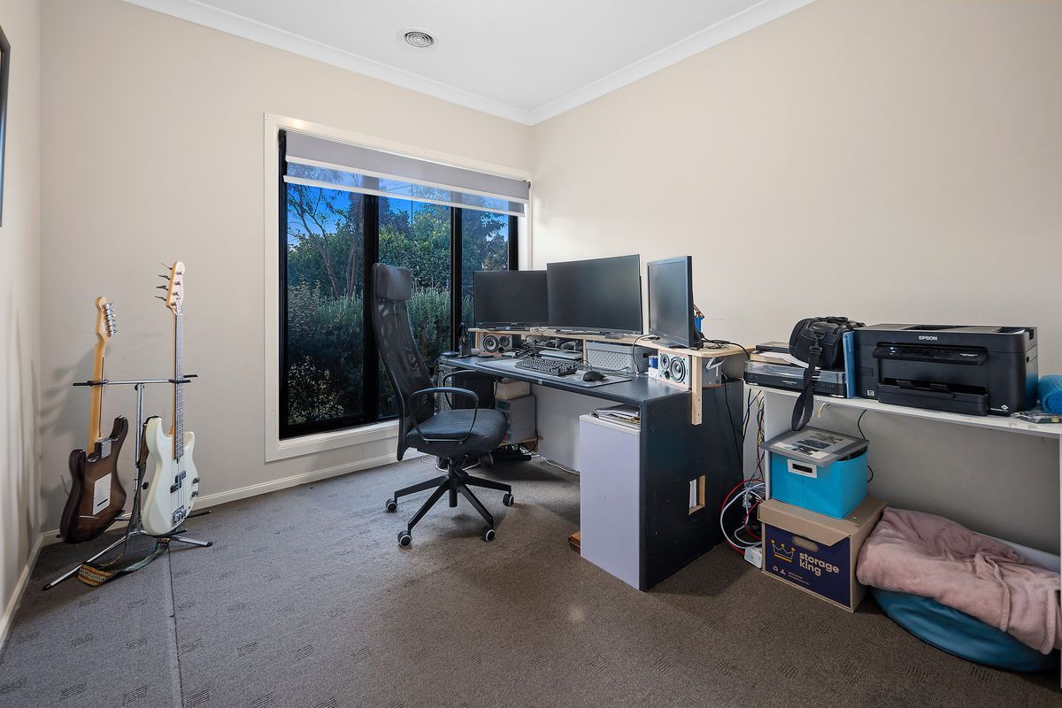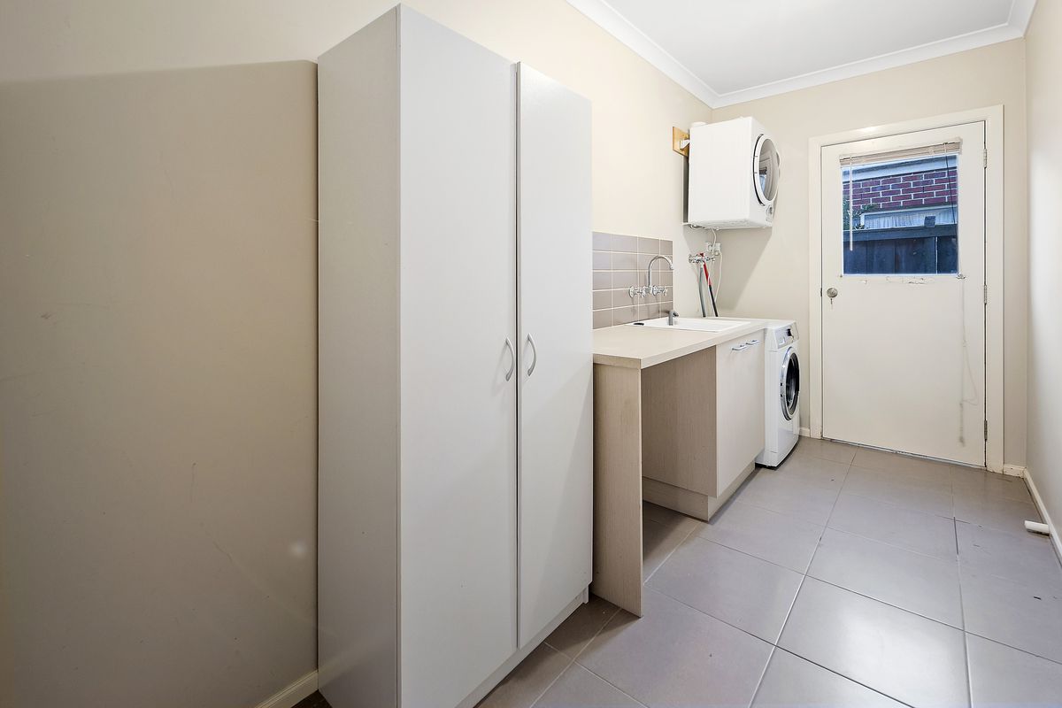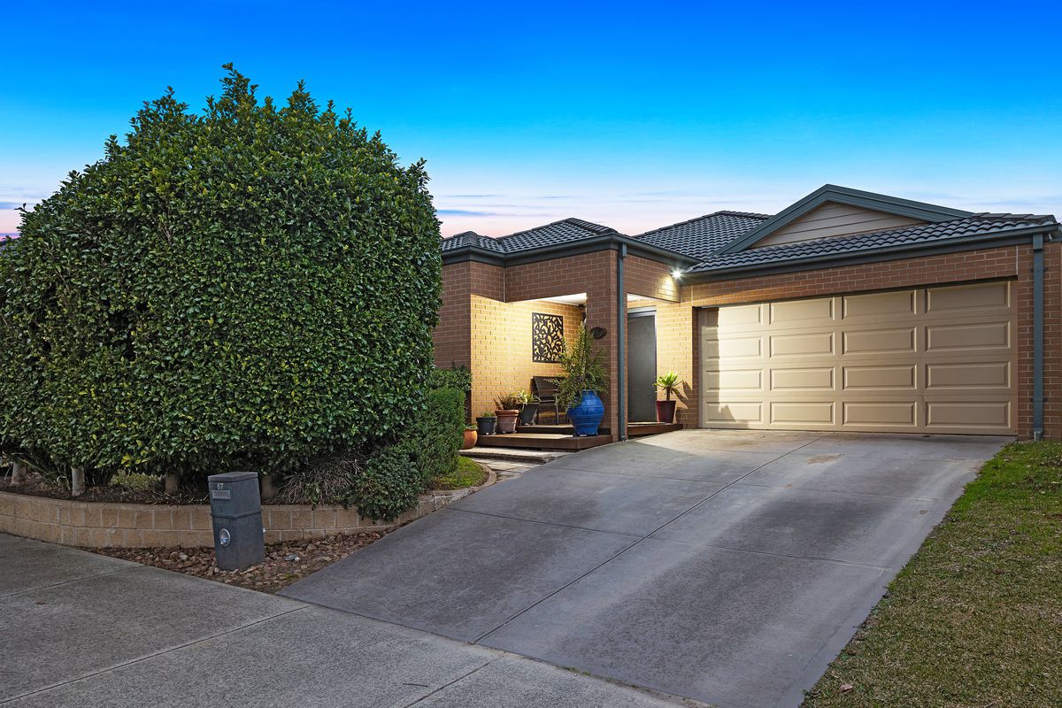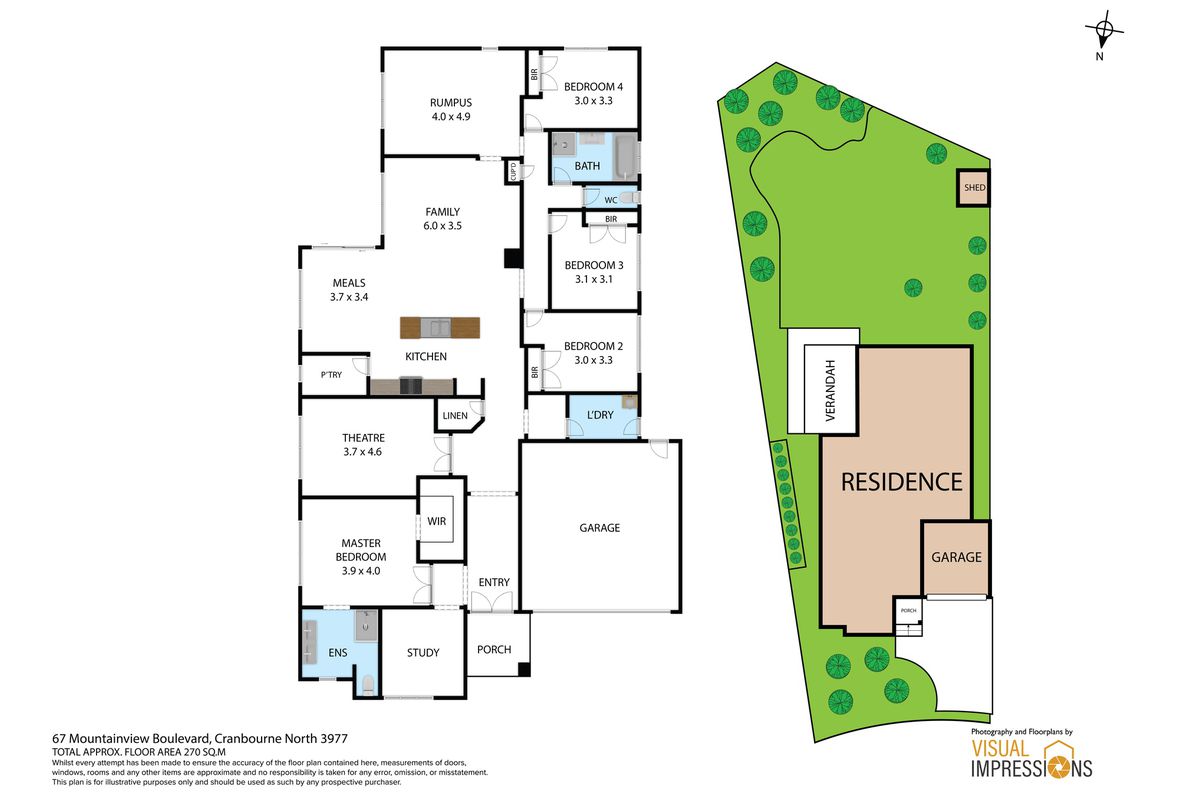- Bedrooms 4
- Bathrooms 2
- Car Spaces 2
- Land Size 989 Square metres
Description
A showcase of contemporary style and functionality, this single storey home caters for easy-care living in an ultra- convenient location with close proximity schools, shops and public transport. A gorgeous family home of approximately 30 squares and sits on a generous 989m2 of land that offers the style, luxury and space for premium living for buyers who are looking for that special something.
As you enter the front hallway, you will be greeted by quality tiled floors that run the length of the property. The home has three expansive living spaces - a theatre room, an entertainer's kitchen/dining/living area, and a rumpus room providing plenty of space to relax with family and friends. The gorgeous gourmet kitchen will excite the chef in the family, featuring stone benchtops, modern glass splashback, 900mm freestanding oven, dishwasher, breakfast island bench and a large walk-in pantry!
The home's master suite has a large walk-in robe and private ensuite with separate his and hers basins, oversized shower and toilet. The kids or guests will be accommodated with three large bedrooms with built-in wardrobes, serviced by the equally impressive family bathroom with separate toilet. The fifth room is located at the front of the home and can be used as a study, home office, another bedroom or perhaps a children’s play room.
Flowing on from the family lounge and dining area, the extended decked alfresco is a brilliant all year-round entertaining space for family, friends or simply sitting back and relaxing after a busy day. With low-maintenance living and a fully fenced backyard where children can safely play, it provides a peaceful lifestyle of convenience for first home buyers, couples and young families alike.
General Features:
Bedrooms: 4 + Study/5th bedroom
Living areas: 3
Bathrooms: 2
Garage: 2
Indoor Features:
- Gas ducted heating
- Split system air-conditioner
- Spacious family and dining area
- Ceiling fans
- Blinds & Curtains
- Downlights
- High ceilings
- Large windows
- Family-sized laundry
Outdoor Features:
- Landscaped front & rear yard
- Large alfresco with timber decking
- Garden shed
- Large backyard
This great home is located close to the popular Alkira Secondary College and Tulliallan Primary school. Only a few minutes to the Avenue Shopping Centre, Monash highway and South Gippsland Hwy. The Avenue is a residential estate with with park reserves and constructed wetlands that provide a versatile open space for the residents.
Privacy: Your entry to this property provides consent to the collection and use of personal information for security purposes. It may be used to provide you with further information about the property, other properties and services marketed by Casey Estate Agents. Please advise our consultant if you do not wish to receive further information. Our full privacy statement is available at our office or online www.caseyestateagents.melbourne. This is an advertising brochure only. Casey Estate Agents has prepared this brochure on the instructions of the vendor in order to advertise the property. We have not verified the accuracy of the information contained within. You should not rely on this brochure as proof of the facts stated. You should independently verify the matters stated in this brochure before making your decision to purchase. Casey Estate Agents accepts no liability or responsibility for claims arising from a reliance of the information herewith.
Show MoreFloorplans
Location
Similar Properties
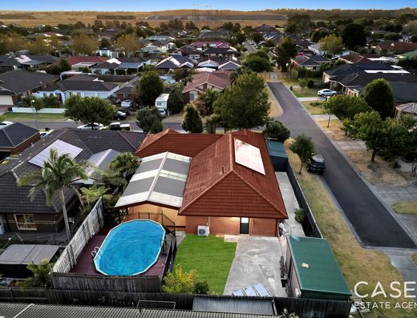
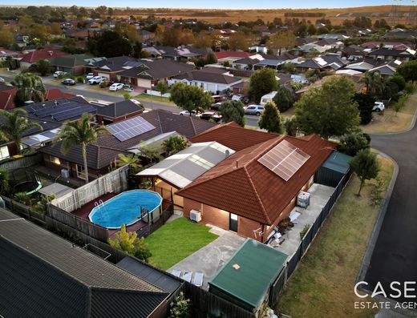
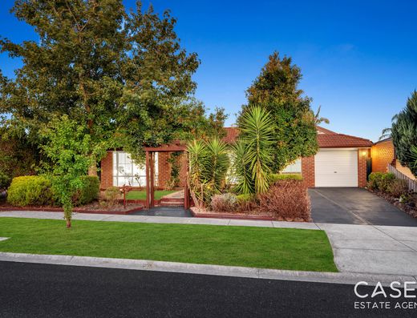
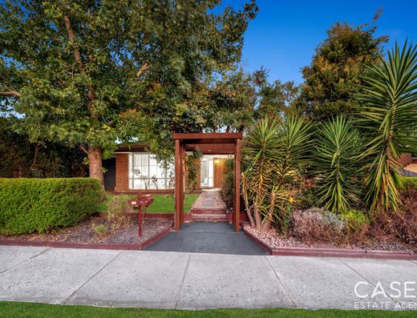
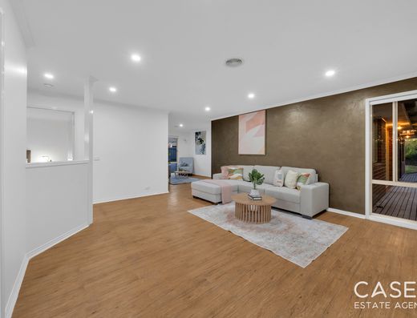
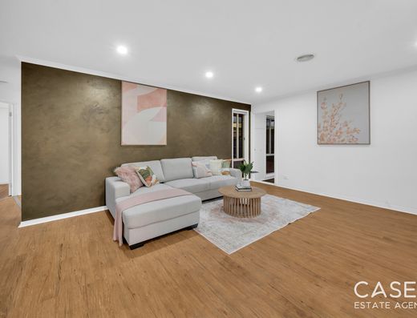
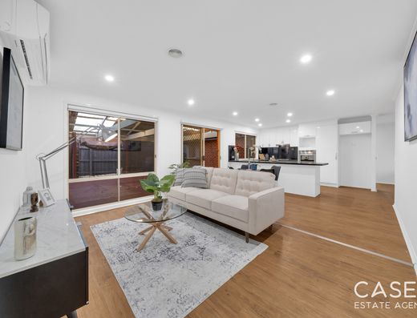
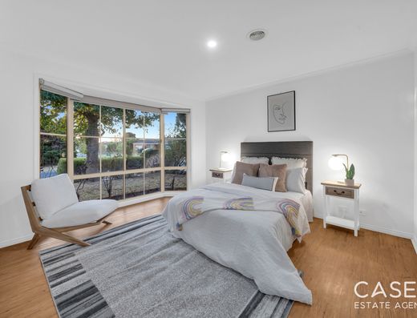
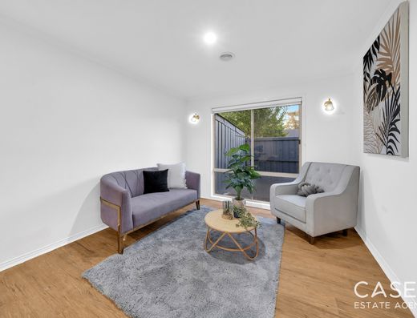
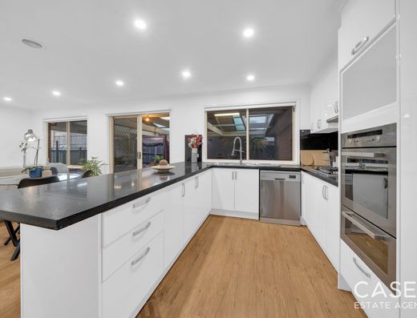
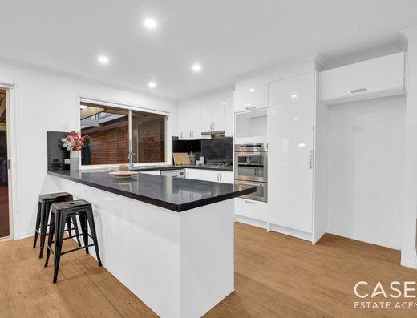
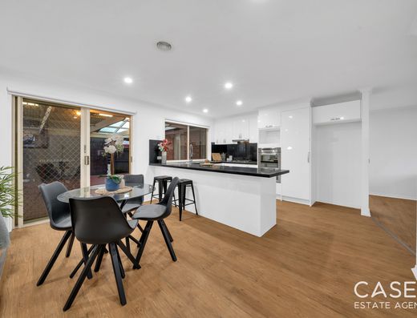
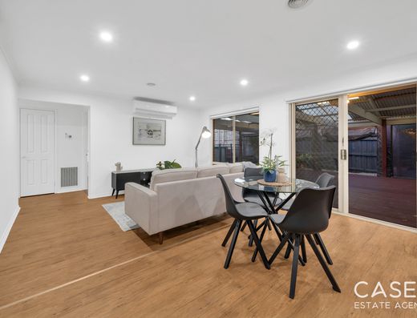
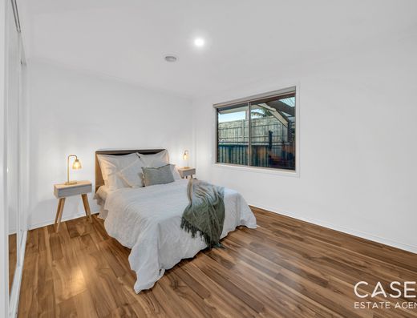
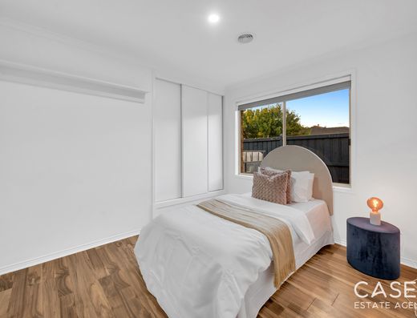
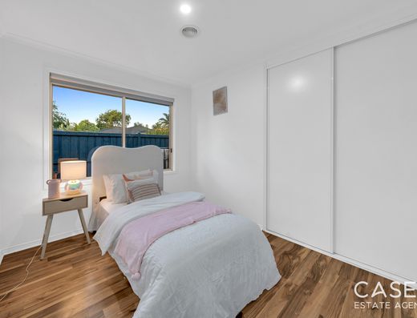
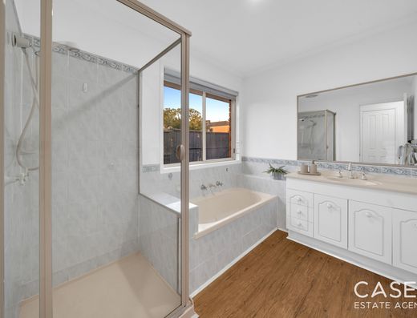
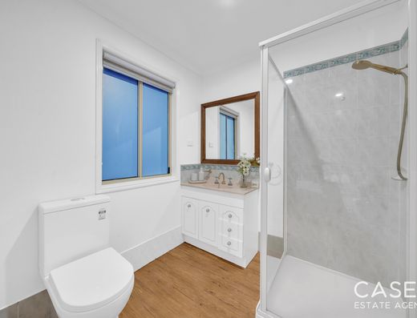
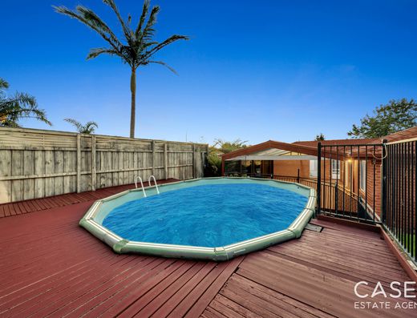
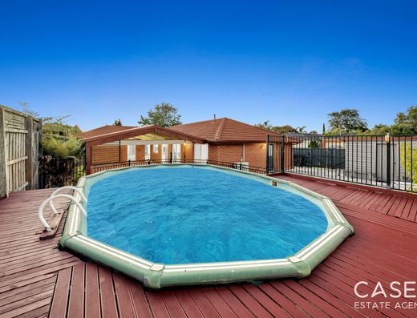
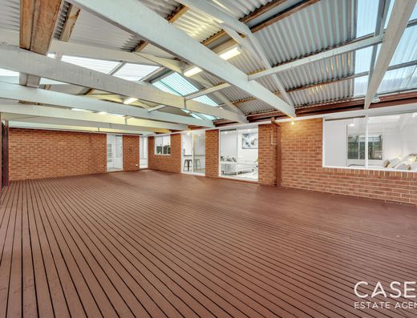
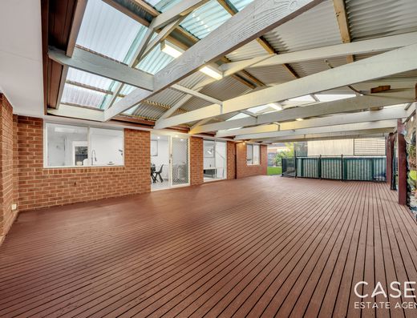
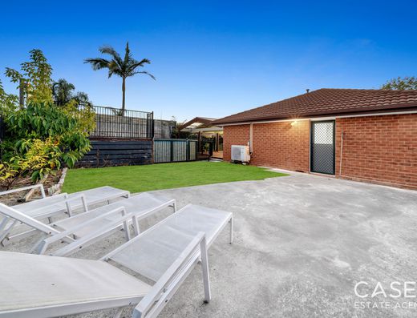
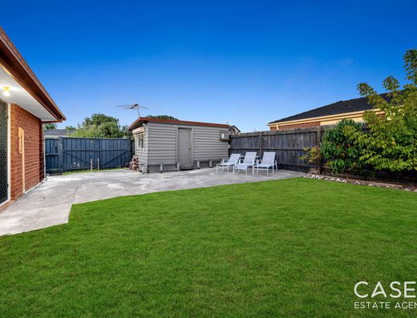
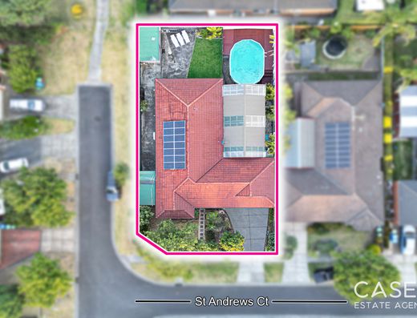
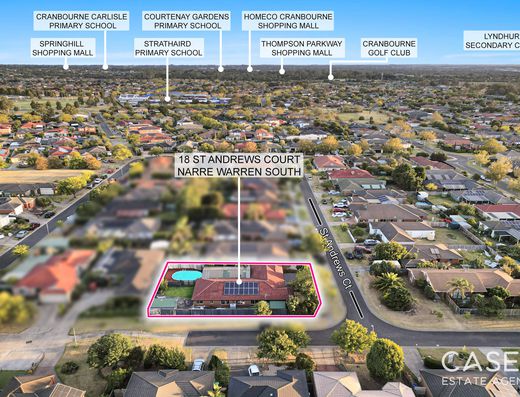
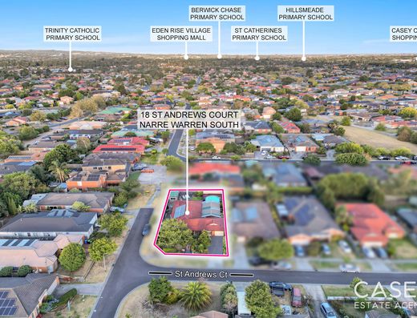
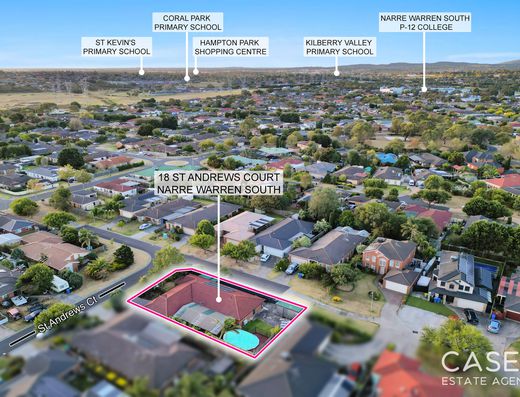
- 5 bedrooms
- 2 bathrooms
- 2 car spaces
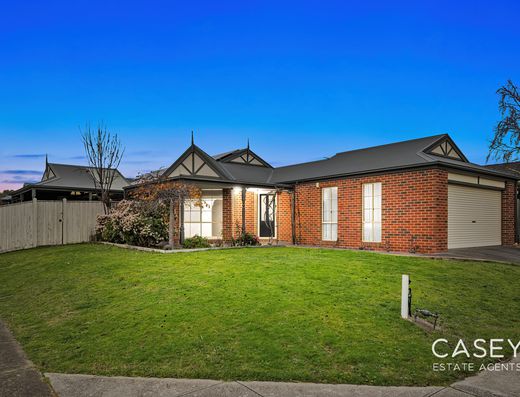
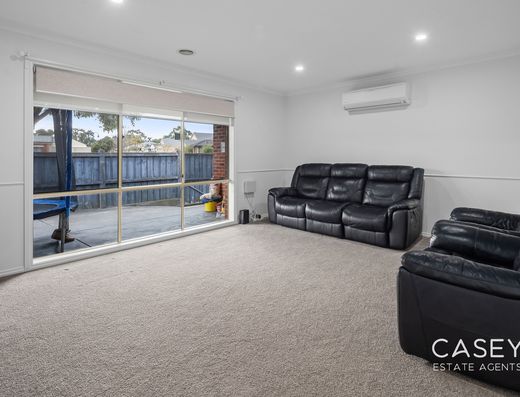
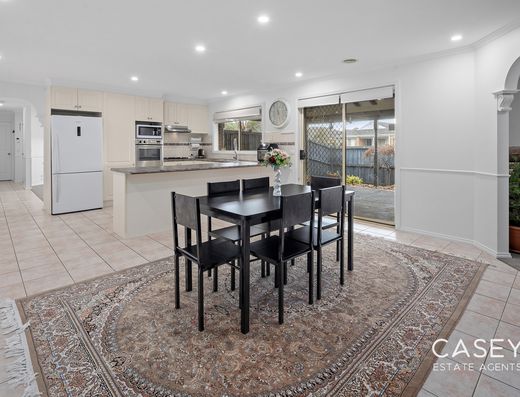
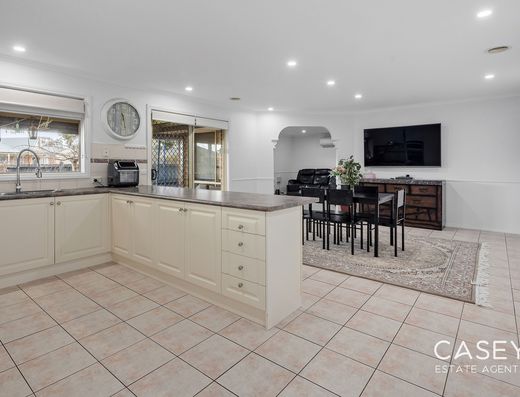
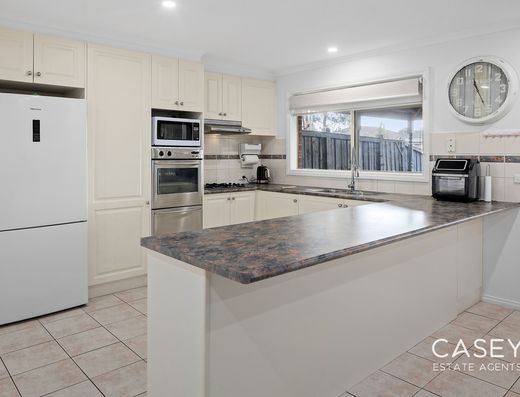
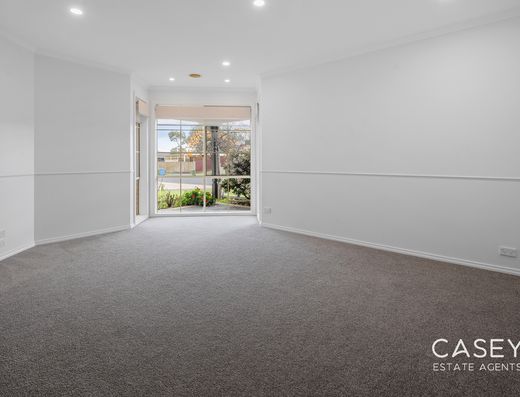
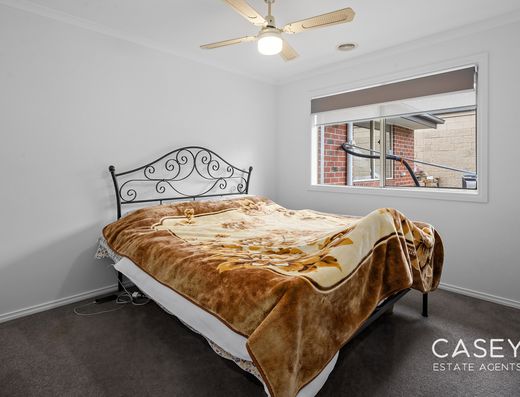
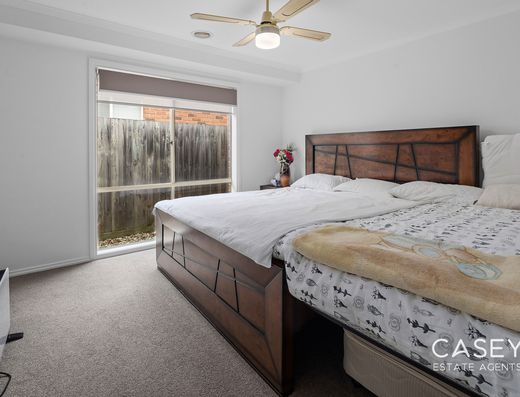
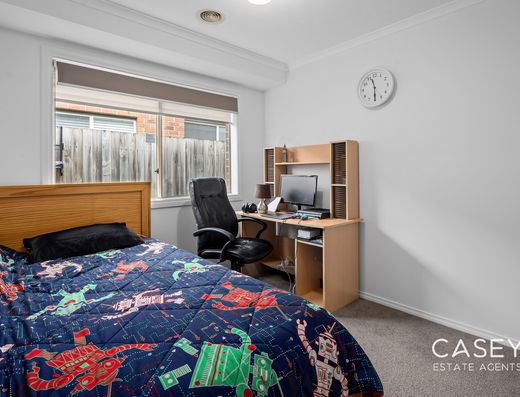
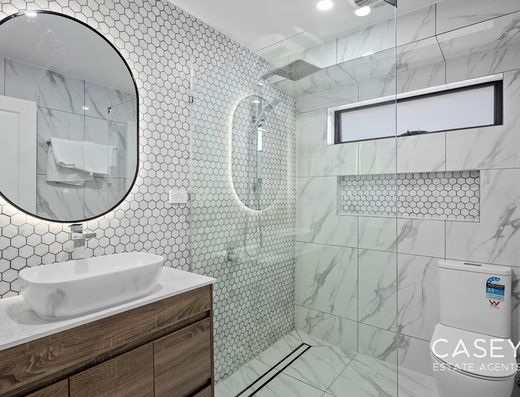
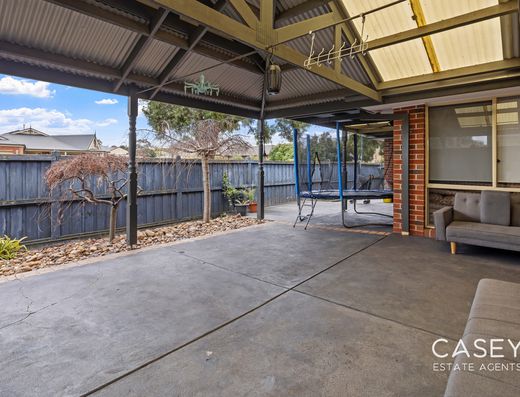
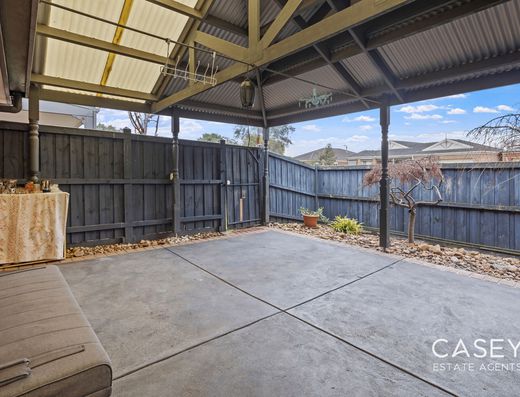
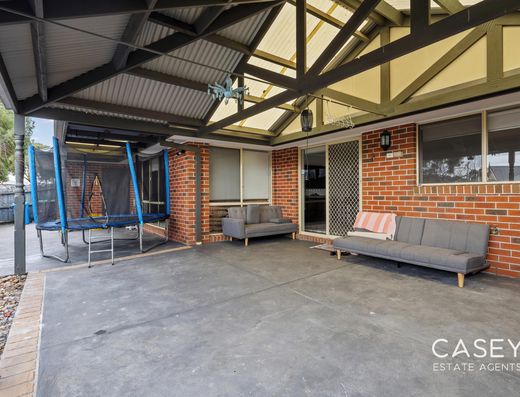
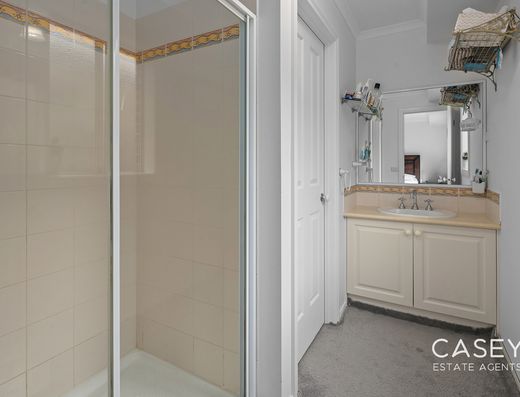
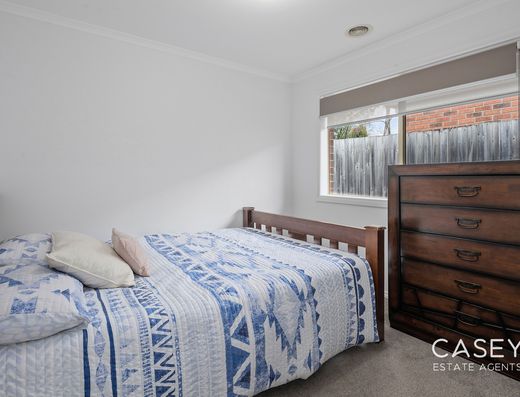
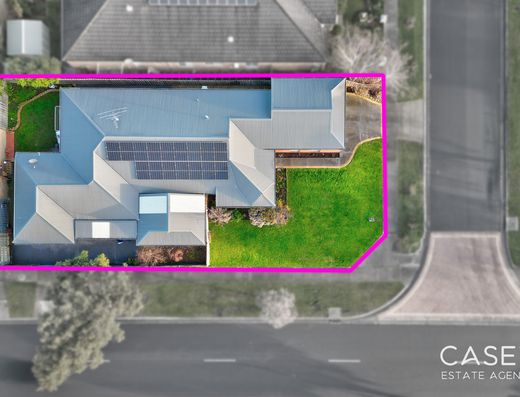
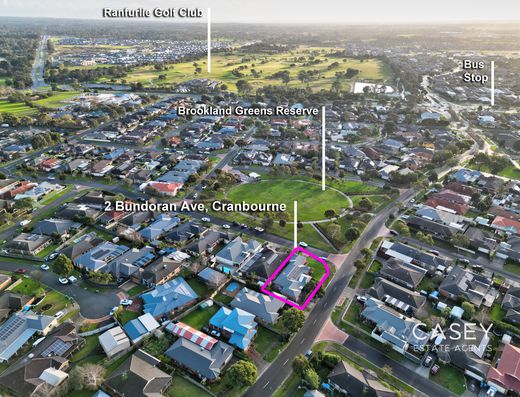
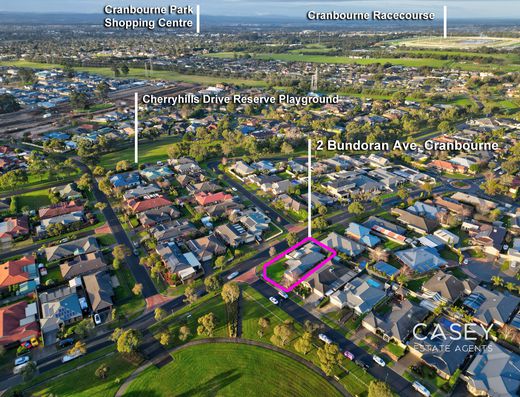
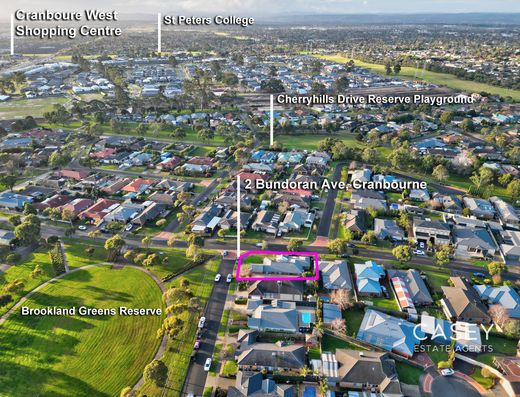
- 4 bedrooms
- 2 bathrooms
- 3 car spaces
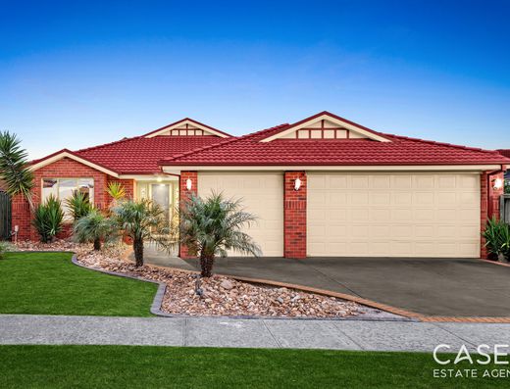

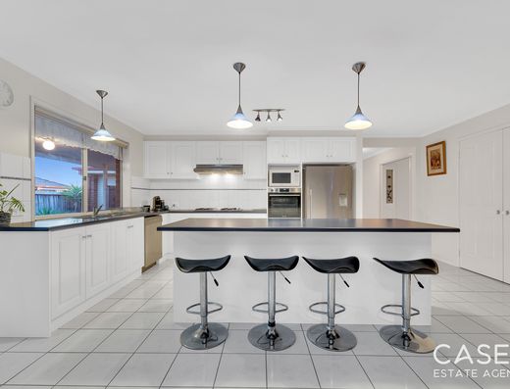
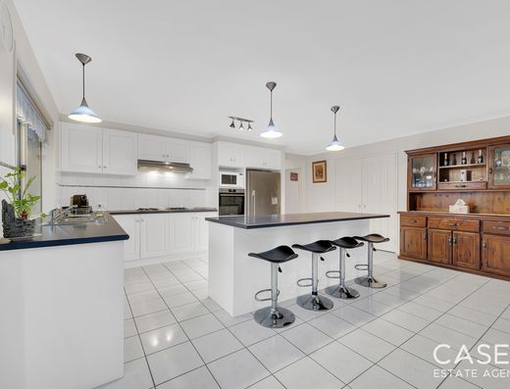

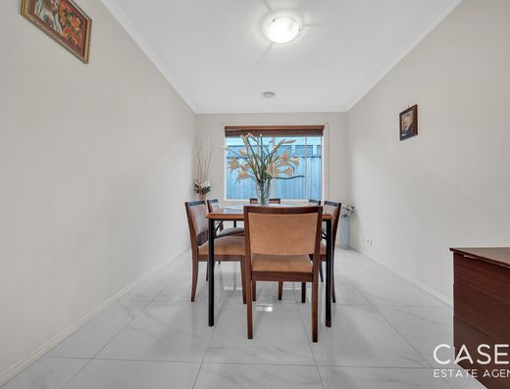
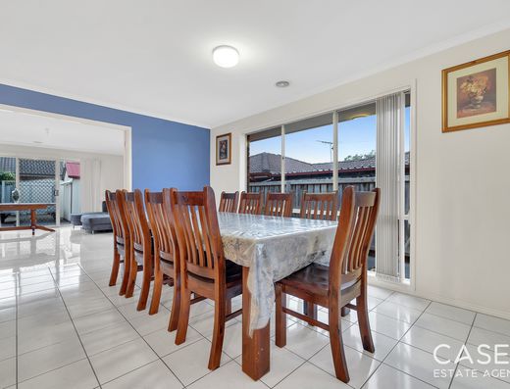
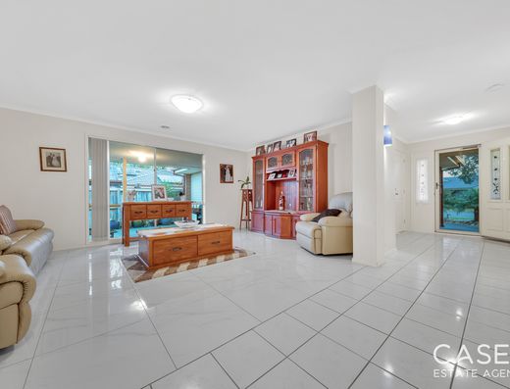
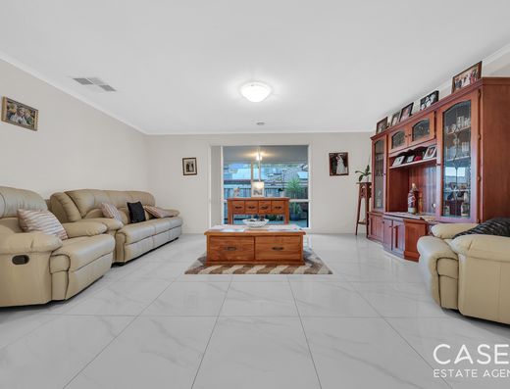
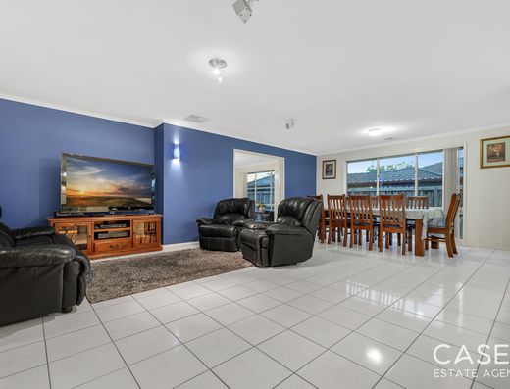

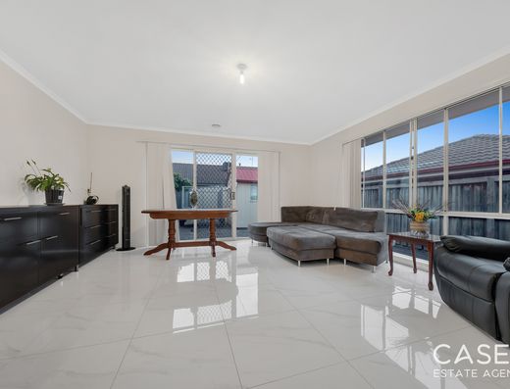
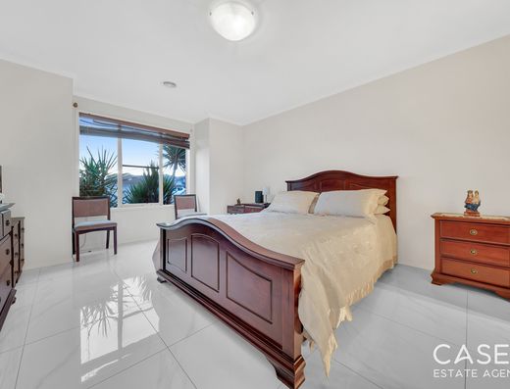
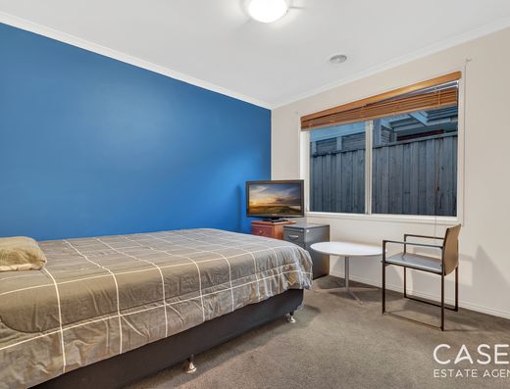
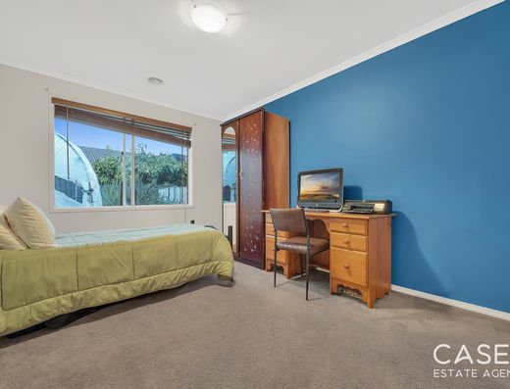
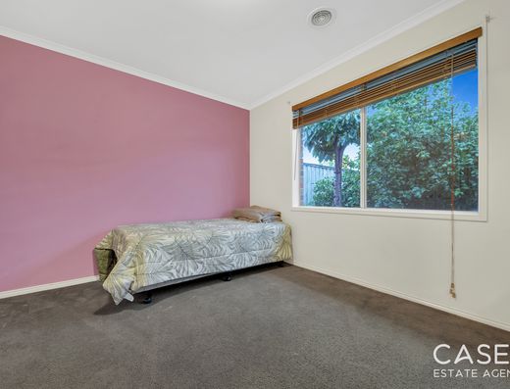

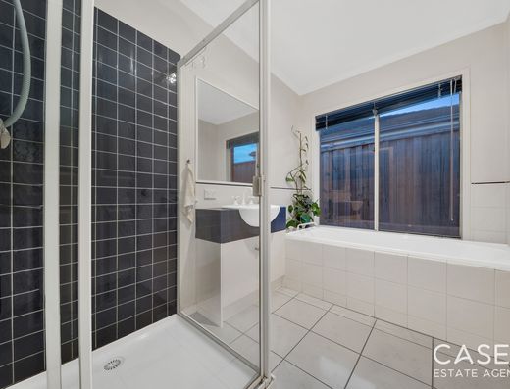
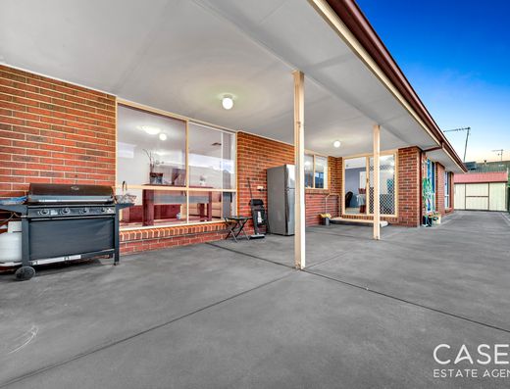

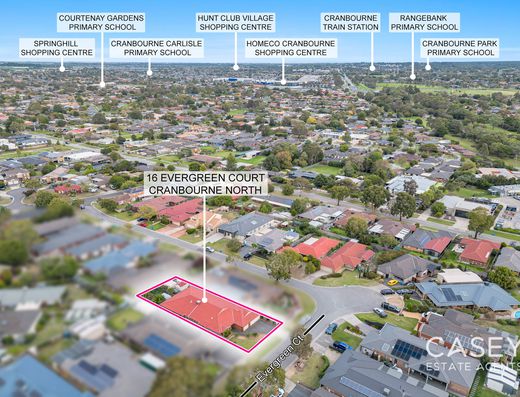
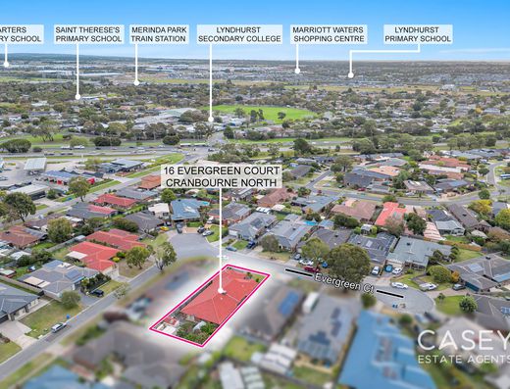
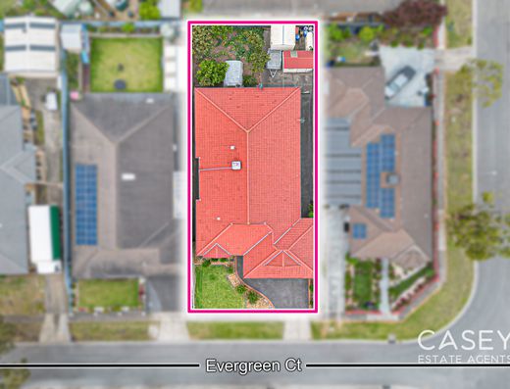
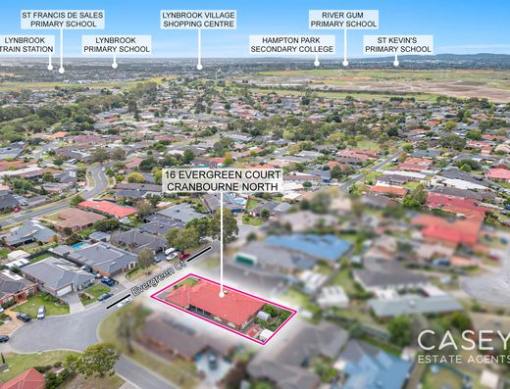
- 5 bedrooms
- 2 bathrooms
- 3 car spaces







