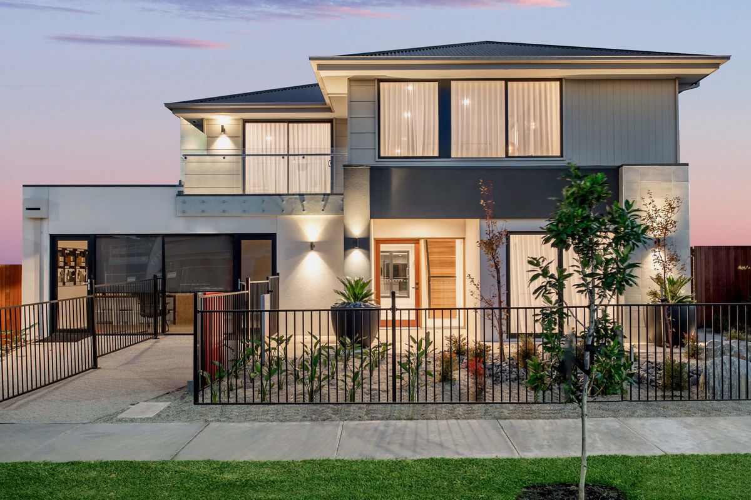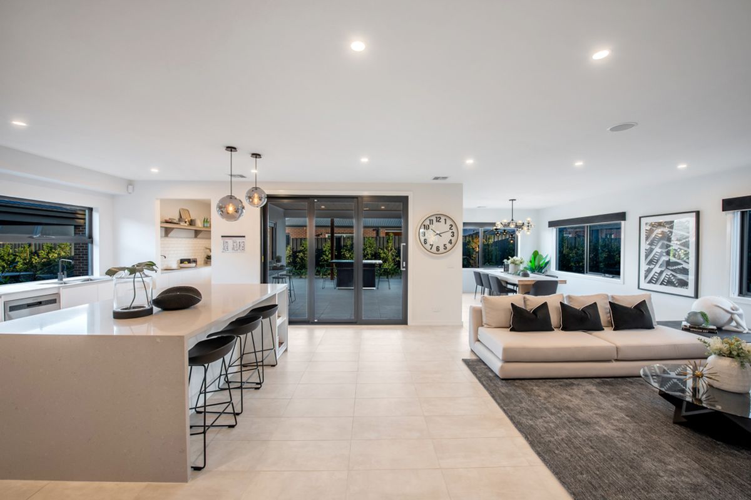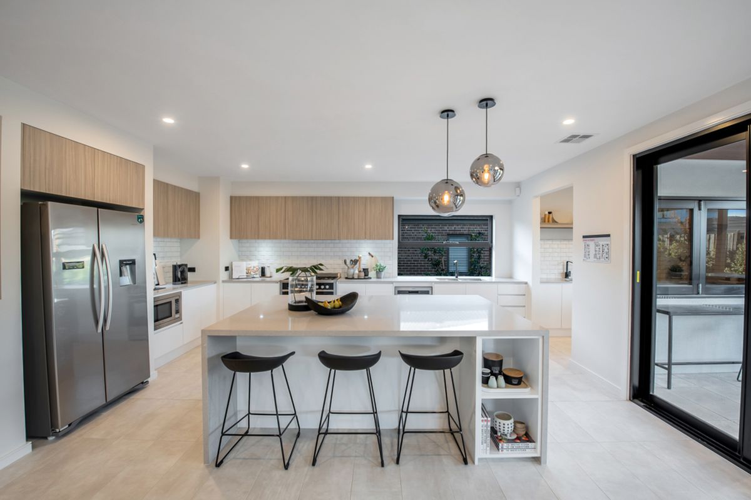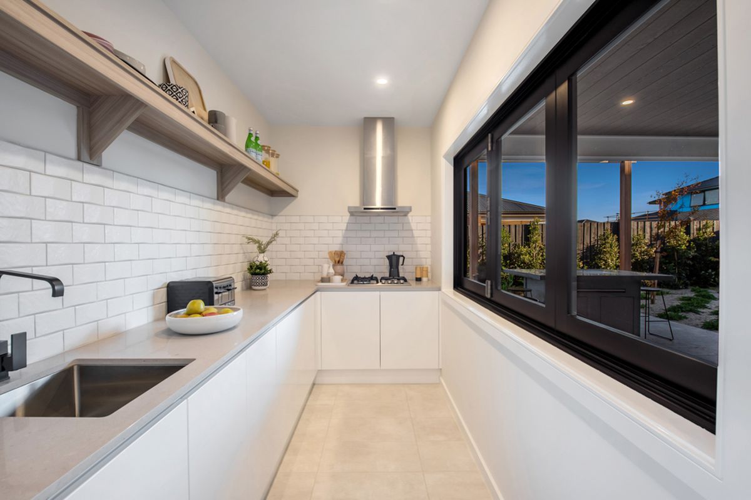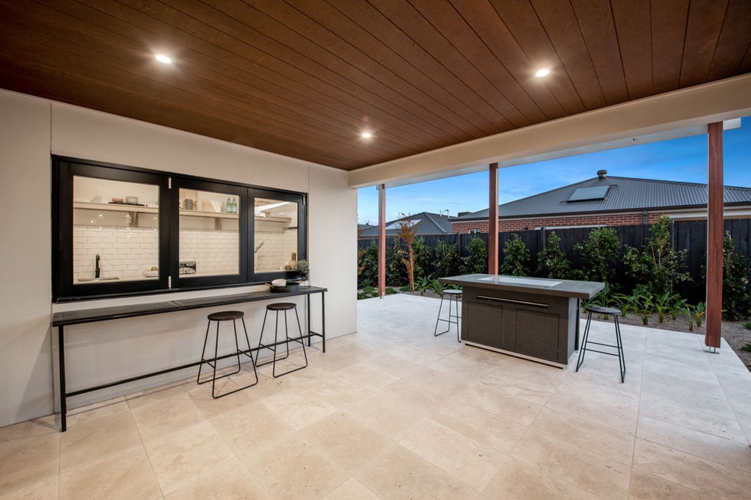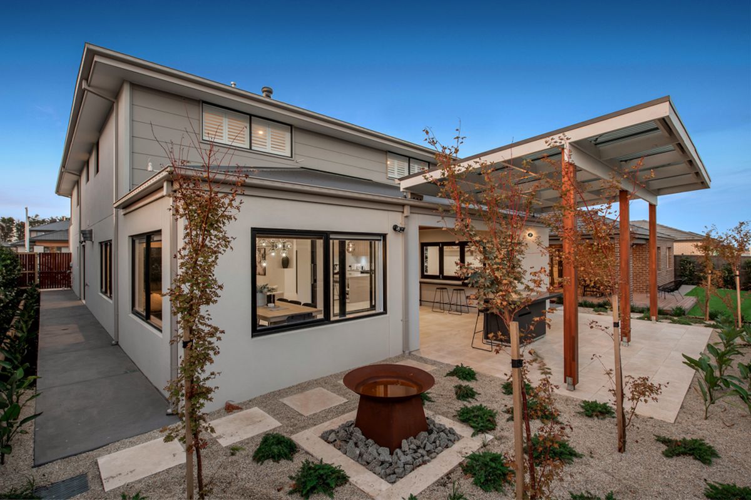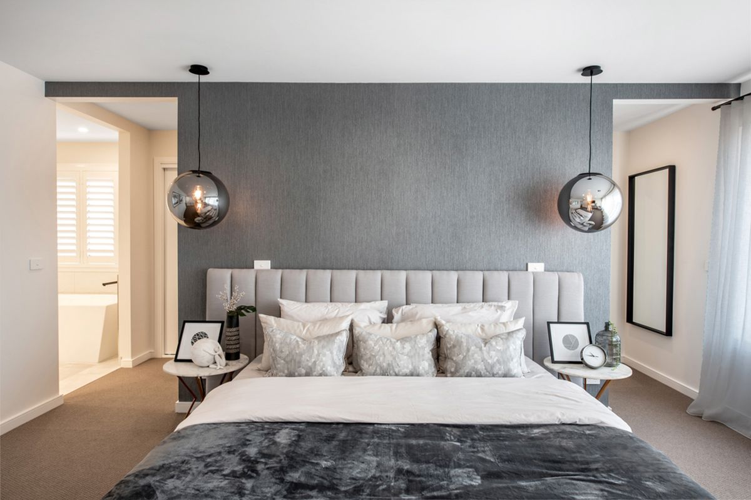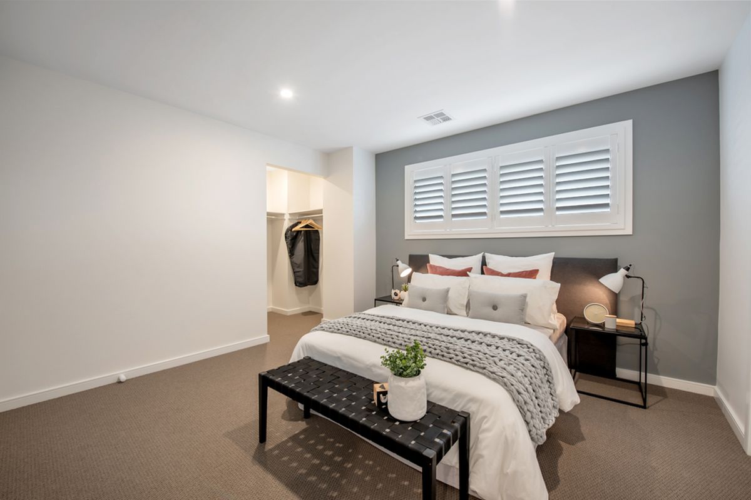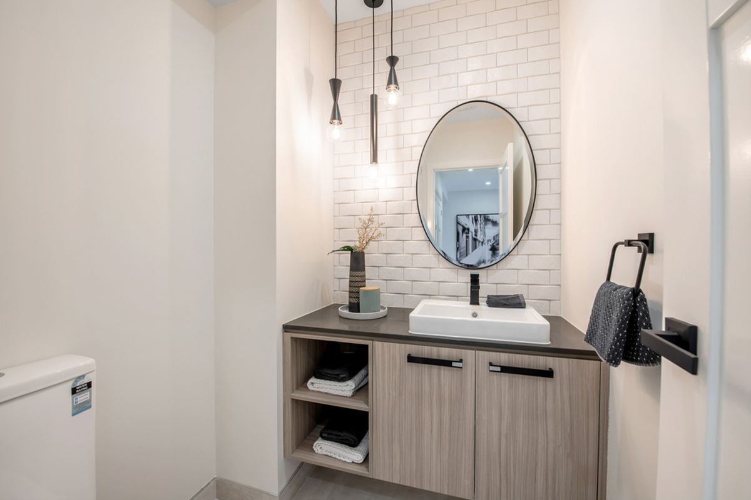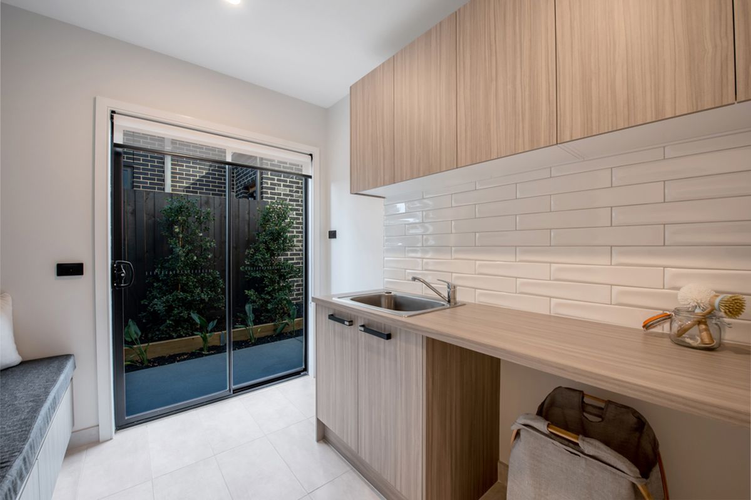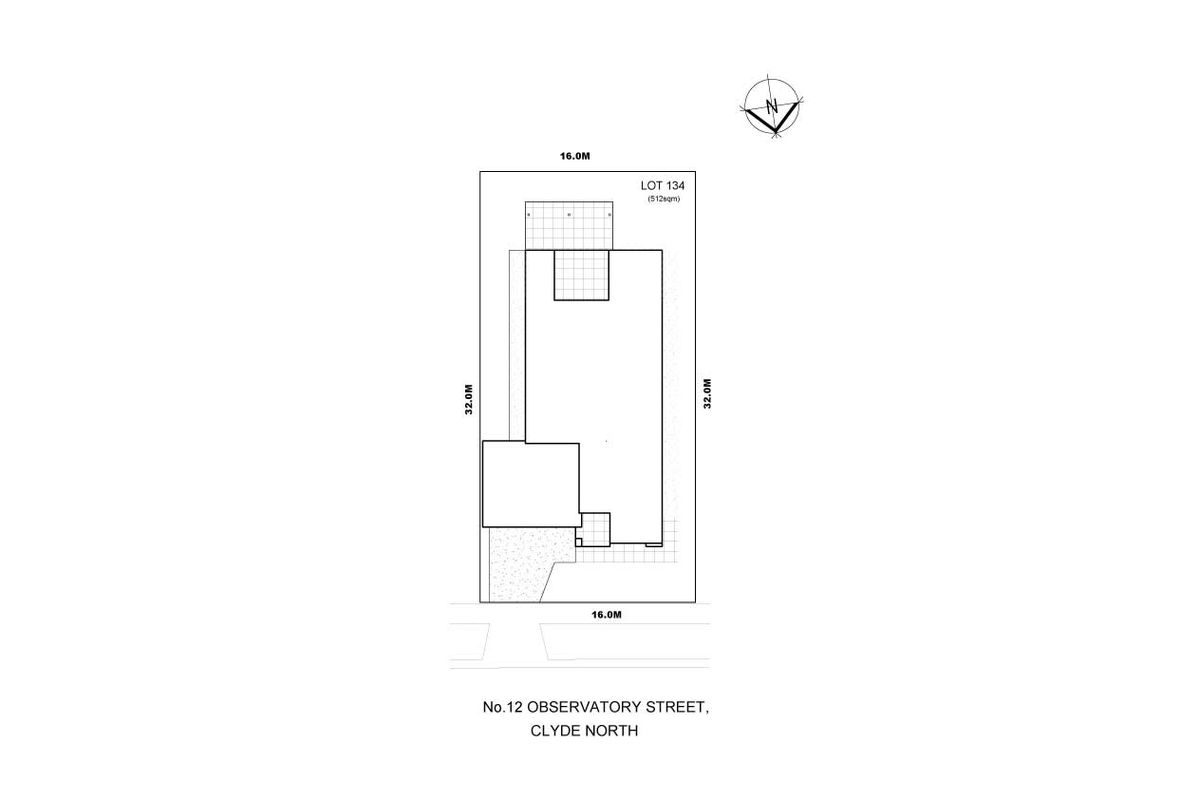- Bedrooms 5
- Bathrooms 4
- Car Spaces 2
- Land Size 512 Square metres
Description
Within a highly-desirable pocket of Meridian Estate, this stunningly built ex-display home will offer you everything you need and more! Displaying 45 squares of pure opulence and perfection, the home features an amazing array of multi zoned living areas and a separate study, providing enough space for the whole family and those who enjoy entertaining.
Stepping inside via the grand front door you'll be greeted by a breathtaking entry with stunning floor tiles, high ceilings, and a wide hallway.
A formal living room is located at the front of the home and provides a private space that can be used as a formal lounge, home office, rumpus room or a theatre room. The functional and attractive layout puts the designer kitchen at the centre of family life, featuring stone benchtops, island breakfast bar with waterfall edges, stainless steel appliances, splashback tiles, and fully fitted butler’s pantry with servery window into the alfresco. Your guests may also never want to leave, with the guest suite to the ground floor featuring a full ensuite and walk in robe. Further emphasizing its unrivalled credentials is the family-sized laundry, downstairs powder room, and internal access to the oversized double garage with rear roller door.
Upstairs the indulgence continues with the resort style master bedroom featuring a large walk-in robe and ensuite with freestanding bath, dual vanities with makeup counter, large shower and separate toilet. The kids or guests will be accommodated with three large bedrooms, two with built-in wardrobes and one with full ensuite, all served by an equally impressive family bathroom & upstairs powder room. Upstairs is also a fantastic rumpus room with a balcony that is ideal for escaping with a good book or for the kids TV time.
The large dining and family area lead out to the grand alfresco via entertainer stacking doors, creating a seamless transition of indoor/outdoor living. Intelligently designed to fuse effortless low-maintenance living and modern family functionally, you will love coming home to your own relaxing heaven!
General Features:
• Land Size: 512 sqm
• Bedrooms: 5
• Study a
• Bathrooms: 4
• Powder room: 2
• Living areas: 3
• Car: Oversized double garage with rear roller door
Indoor Features:
• Upgraded premium full height tiles throughout
• Fully fitted butler’s pantry
• Joinery built laundry chute
• Waterfall edges to Island benchtop with Ultra Category Caesarstone
• Full Theatre rom with custom viewing step
• Wide hardwood staircase with glass balustrade
• Free-standing bath to ensuite
• Square set cornice and feature bulkheads to Ground Floor
• Upgrade internal and external timber doors
• Jetmaster Gas fireplace
• Custom joinery throughout
• Downlights and pendant lights
• Blinds, curtains & plantation shutters
• Two separate full air-conditioning systems, one top, one bottom (worth $45K)
Technology:
• Full Sonnen battery and solar system (massive energy savings, state of the art system).
Outdoor Features:
• Colorbond CUSTOM ORB® Steel Roof
• Rendered CSR Hebel Powerpanel System with Full Membrane Finish
• Tiled “Esperance” façade with glass Balustrade
• Boutique windows and doors including Bi-fold to butler’s pantry
• Weathertex timber lining to Alfresco ceiling
• Full undercover pergola
• Professionally landscaped front and rear areas
With new families moving in each week, Meridian residents enjoy a community-minded, healthy and active lifestyle amid the striking tree-lined streets, flourishing front yards and lush parklands. Enjoy the benefits of an established community with close proximity to major retail, educational and medical facilities. With easy access to the township of Berwick and schools such as Tulliallan Primary School, Grayling Primary School, Ramlegh Park Primary School and Casey Grammar. Meridian estate brings you the best of Melbourne’s south east.
Privacy: Your entry to this property provides consent to the collection and use of personal information for security purposes. It may be used to provide you with further information about the property, other properties and services marketed by Casey Estate Agents. Please advise our consultant if you do not wish to receive further information. Our full privacy statement is available at our office or online www.caseyestateagents.melbourne. This is an advertising brochure only. Casey Estate Agents has prepared this brochure on the instructions of the vendor in order to advertise the property. We have not verified the accuracy of the information contained within. You should not rely on this brochure as proof of the facts stated. You should independently verify the matters stated in this brochure before making your decision to purchase. Casey Estate Agents accepts no liability or responsibility for claims arising from a reliance of the information herewith.
Show MoreFloorplans
Location
Similar Properties
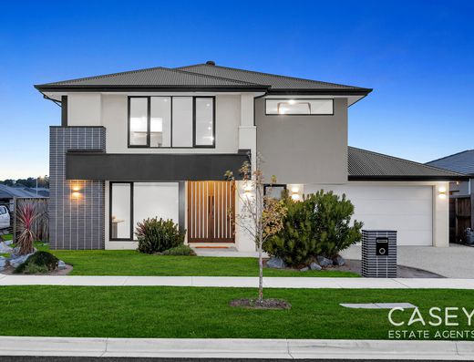


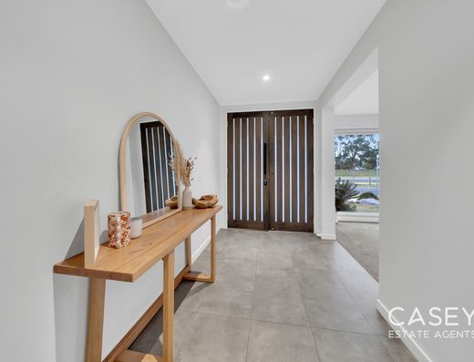

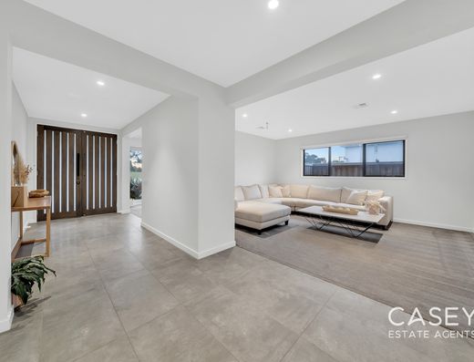
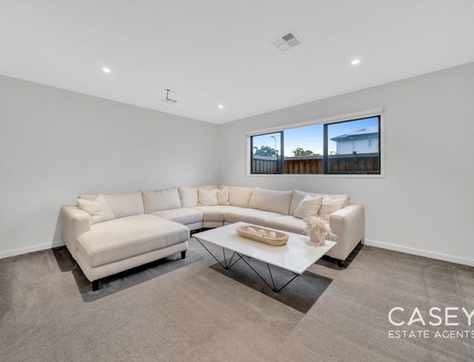
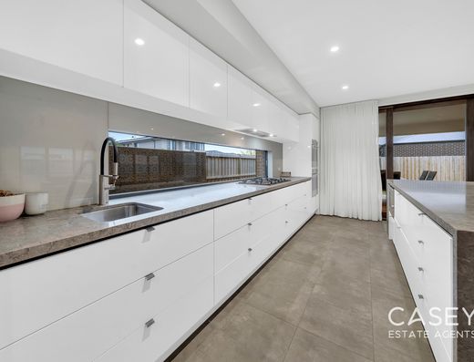
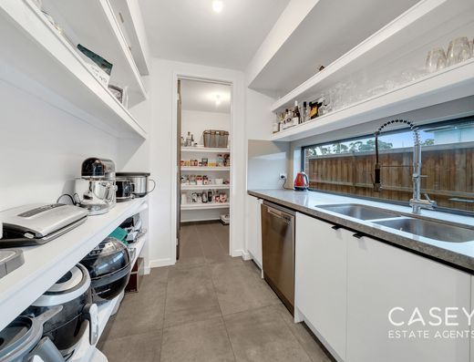

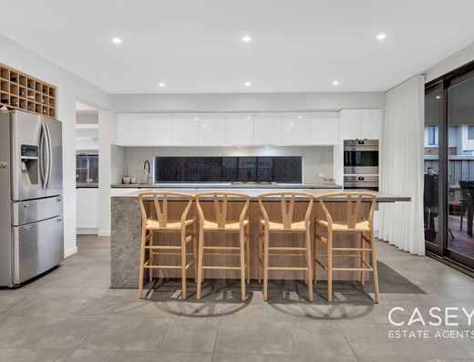
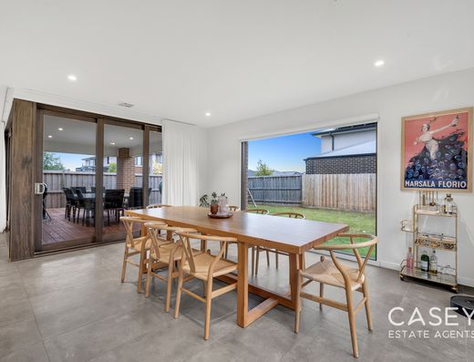



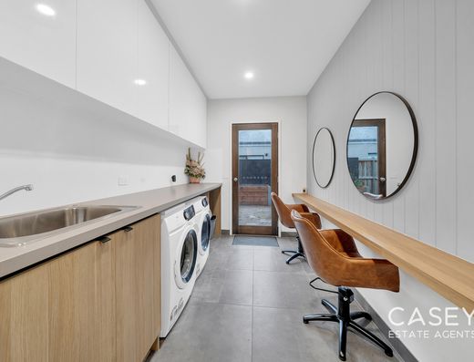
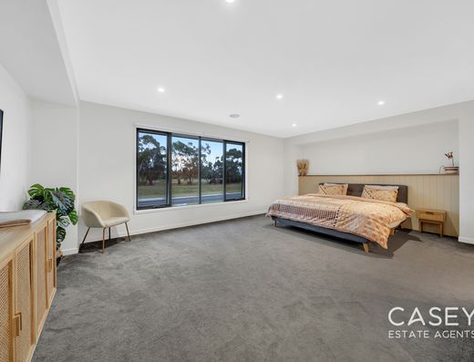


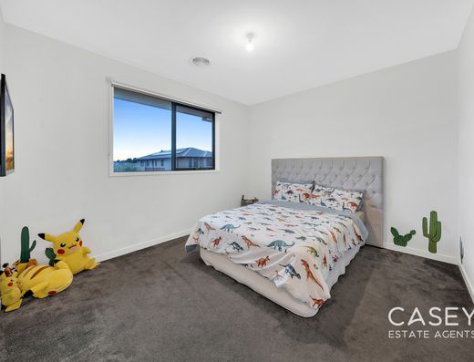
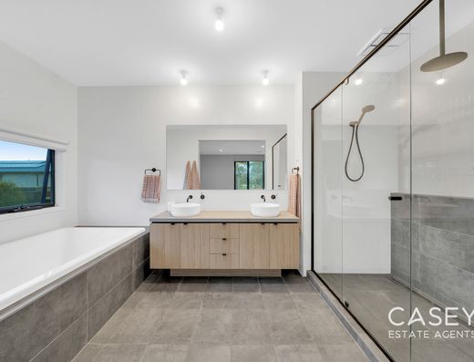

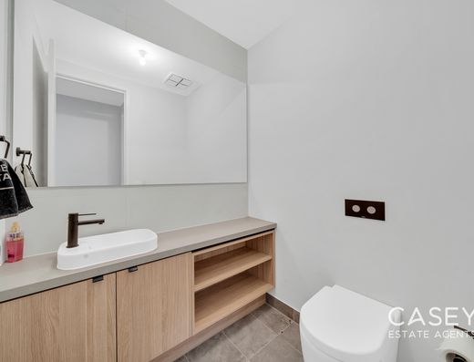
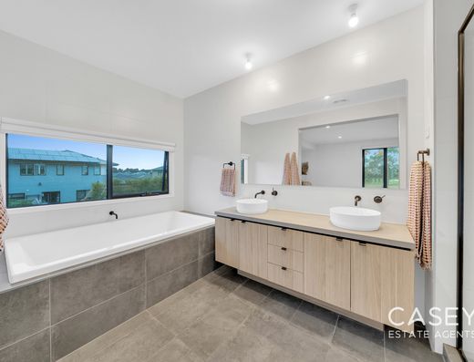
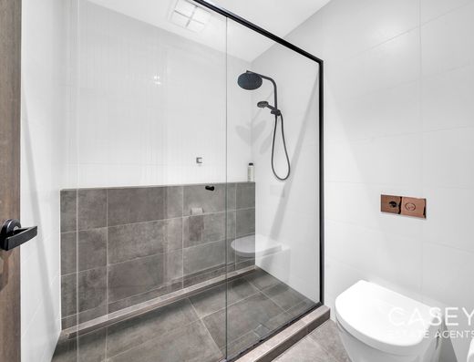
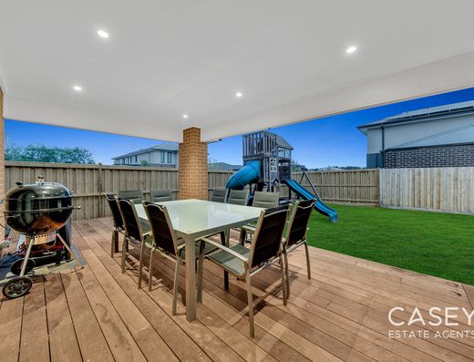
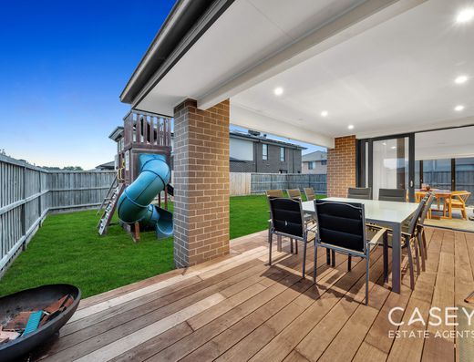
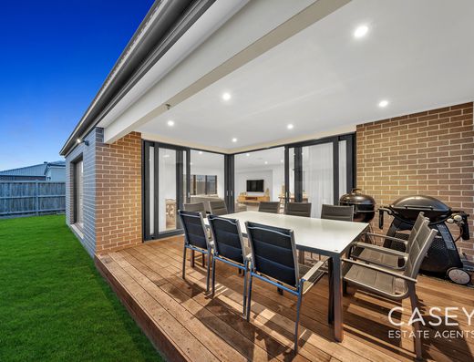
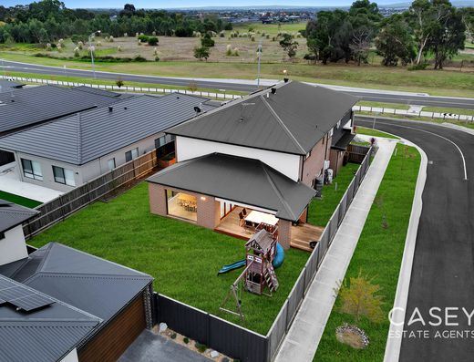

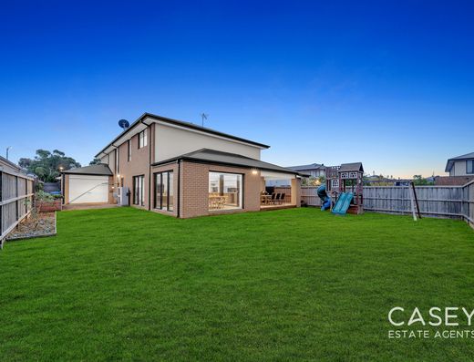
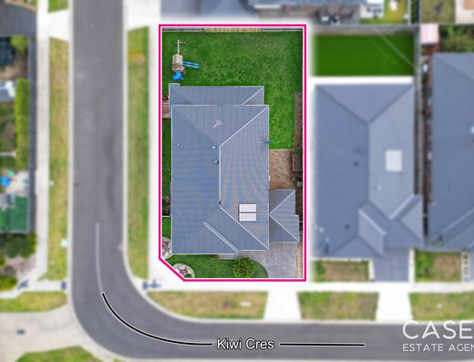



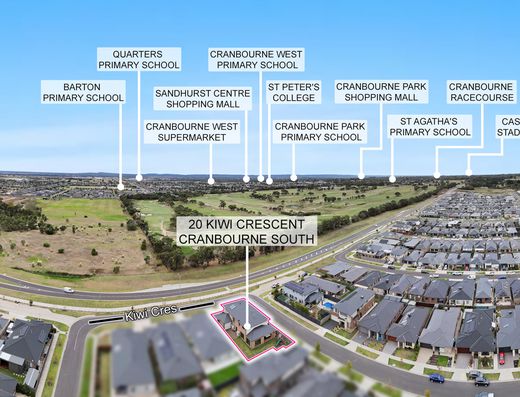
- 4 bedrooms
- 3 bathrooms
- 2 car spaces

